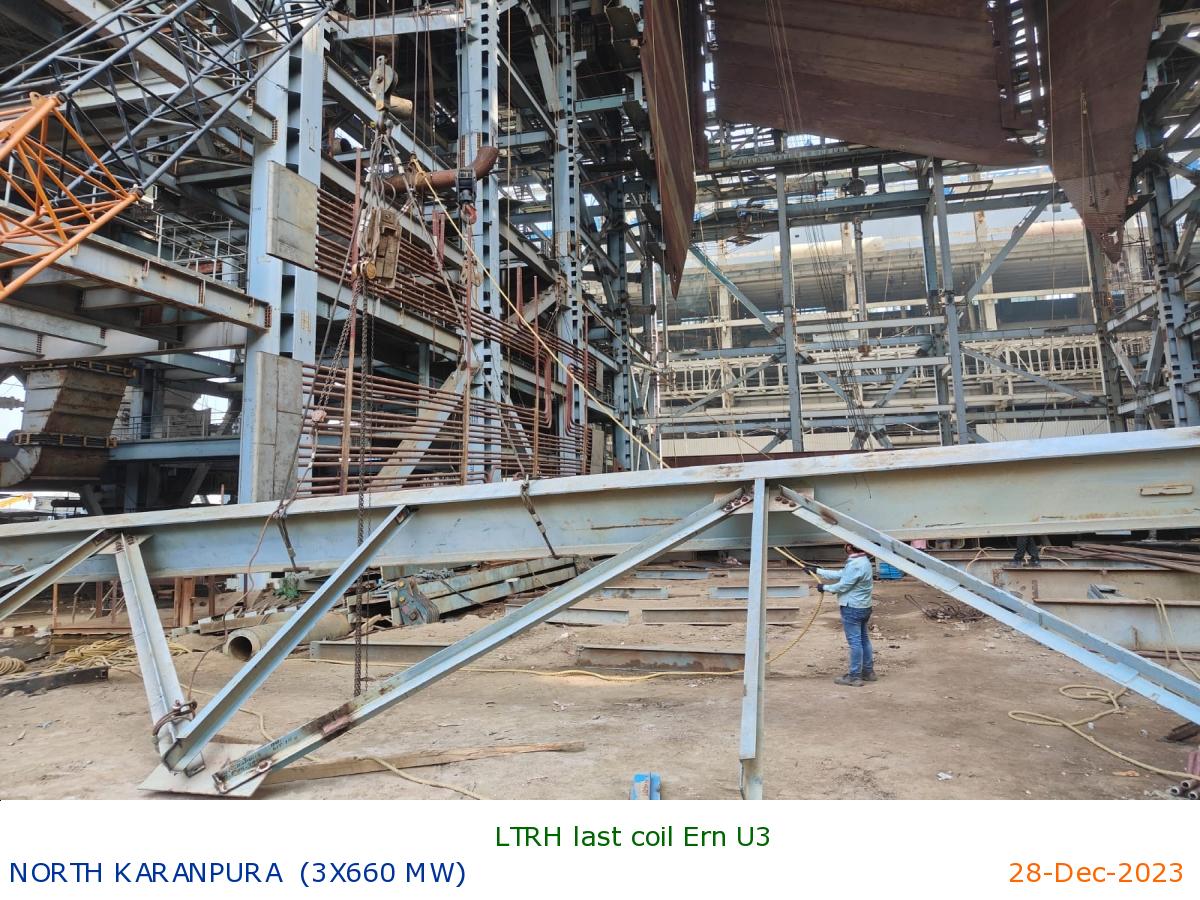
LTRH last coil Ern U3
|
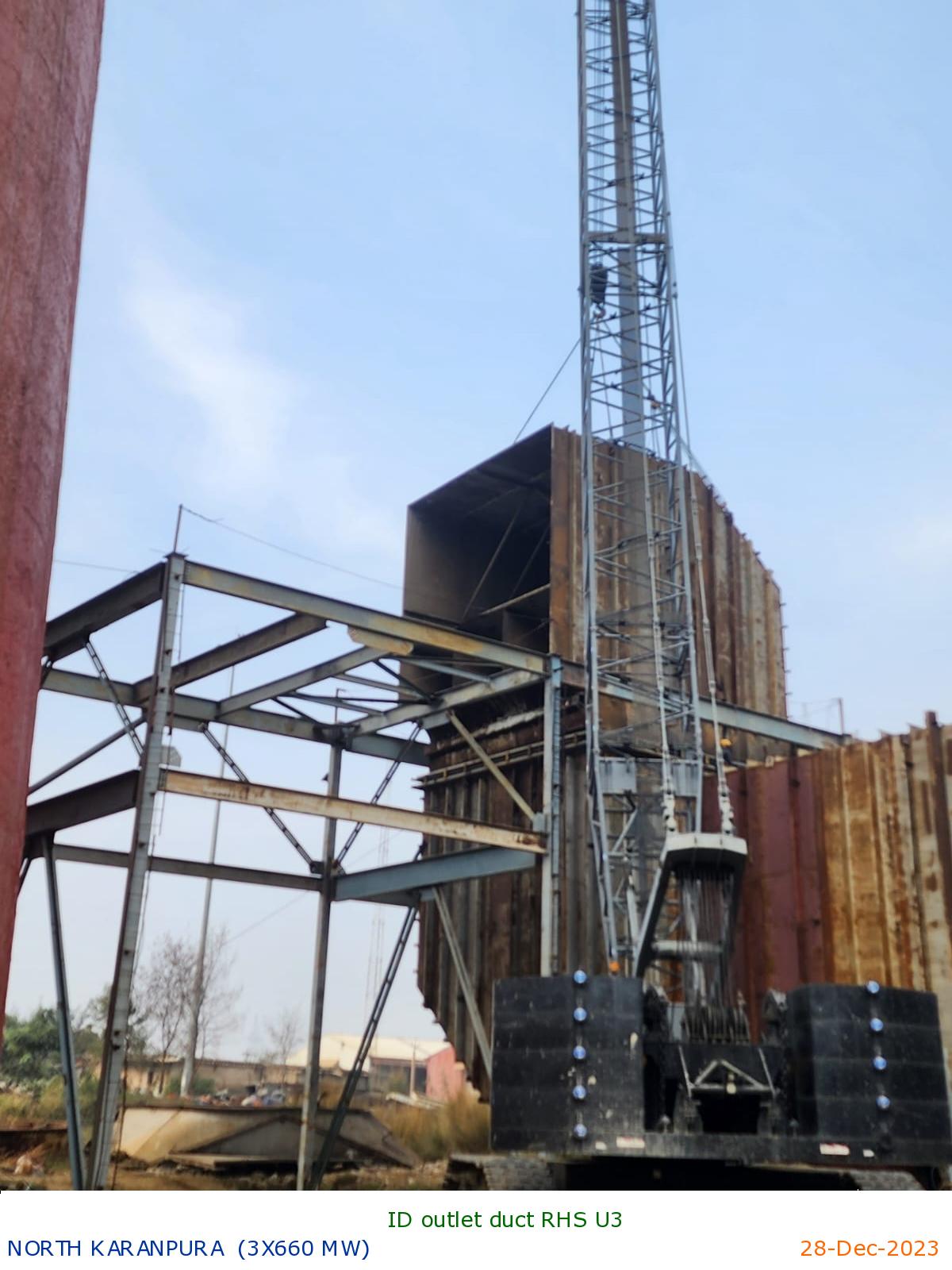
ID outlet duct RHS U3
|
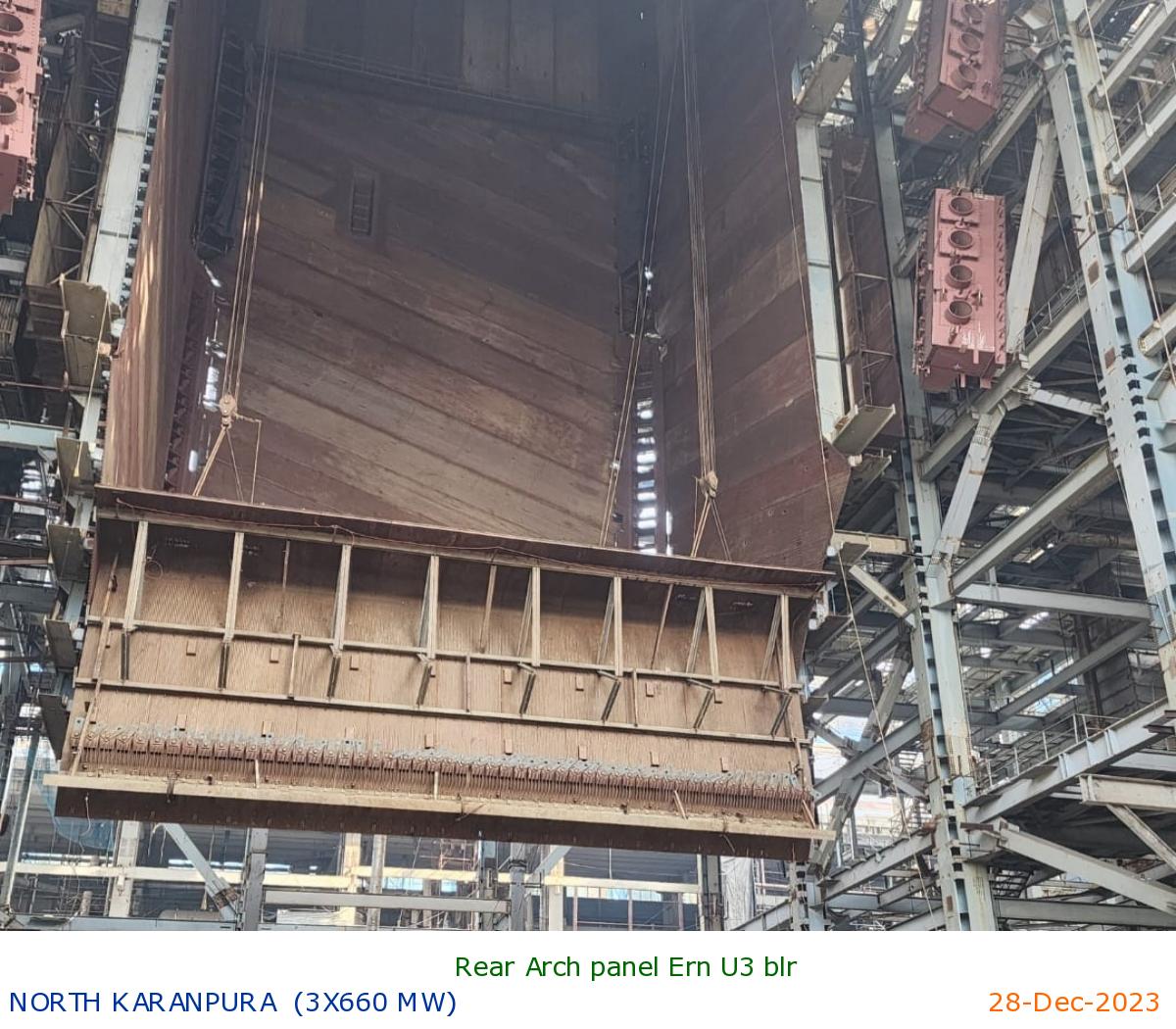
Rear Arch panel Ern U3 blr
|
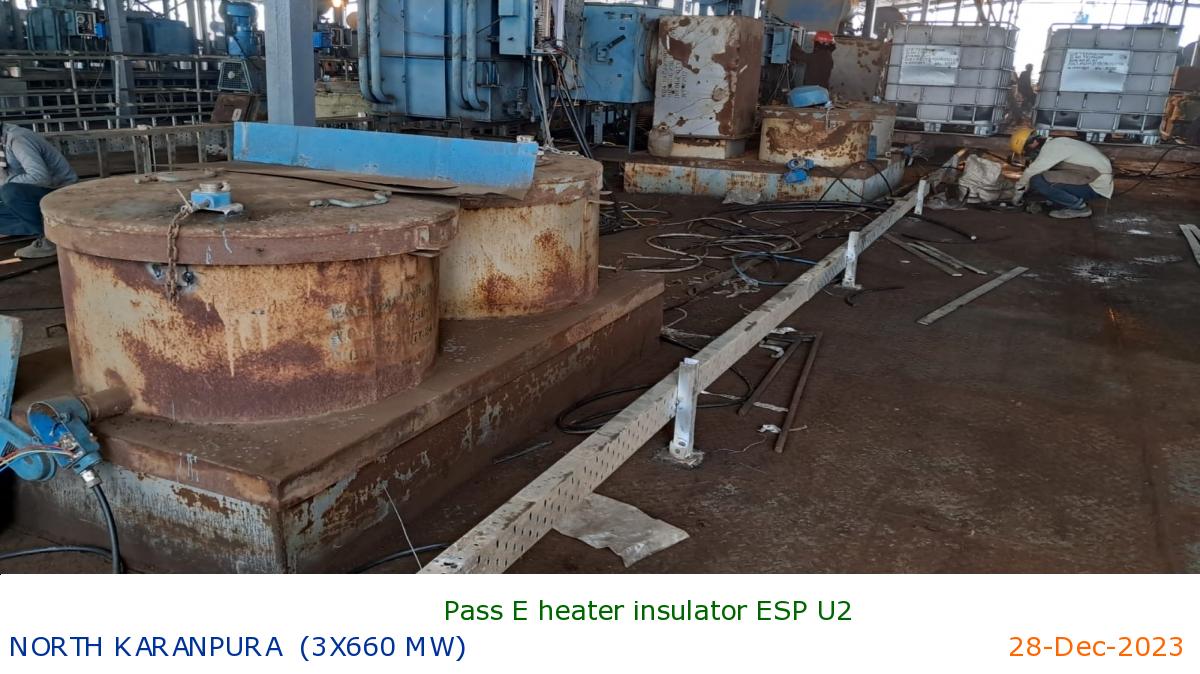
Pass E heater insulator ESP U2
|
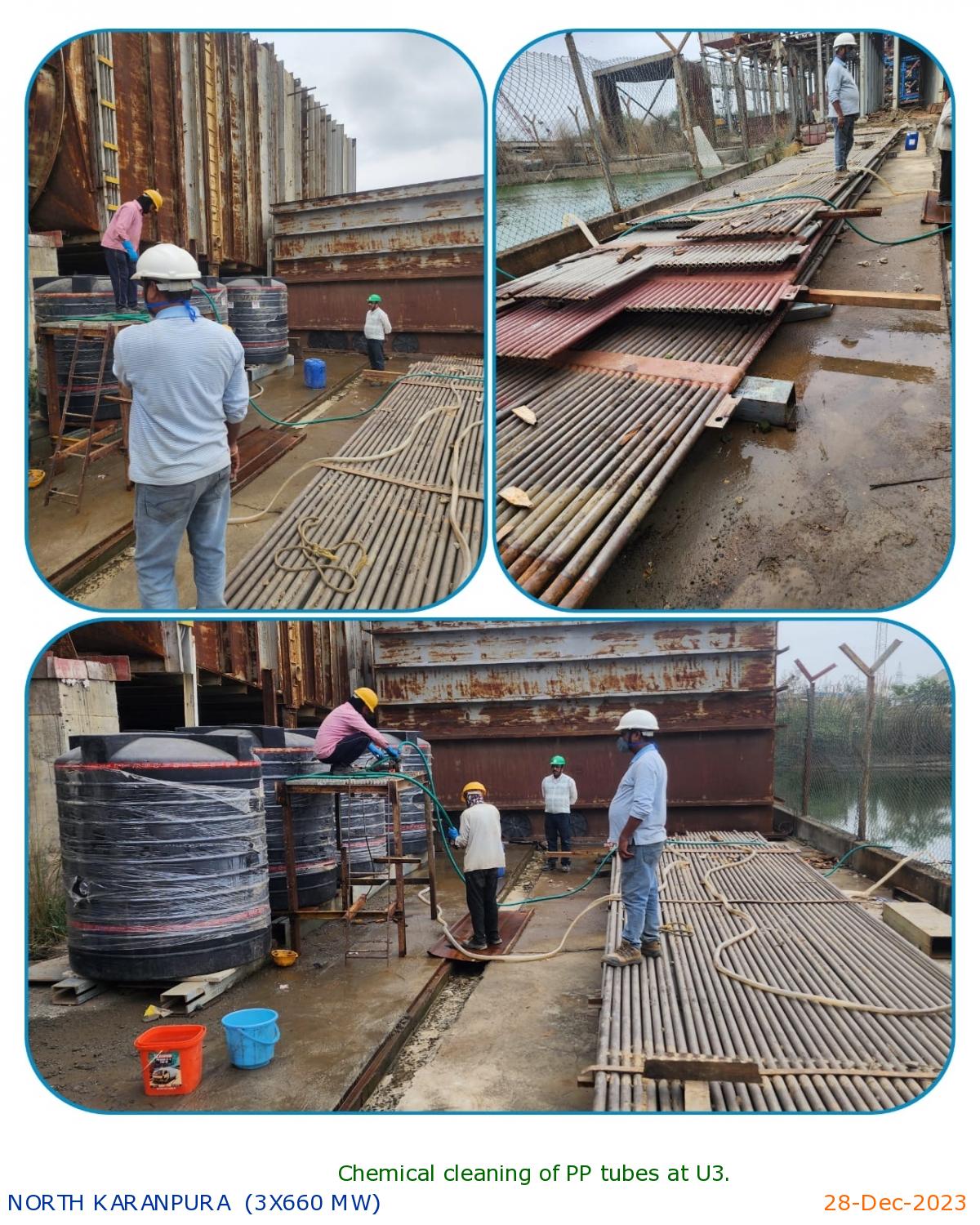
Chemical cleaning of PP tubes at U3.
|
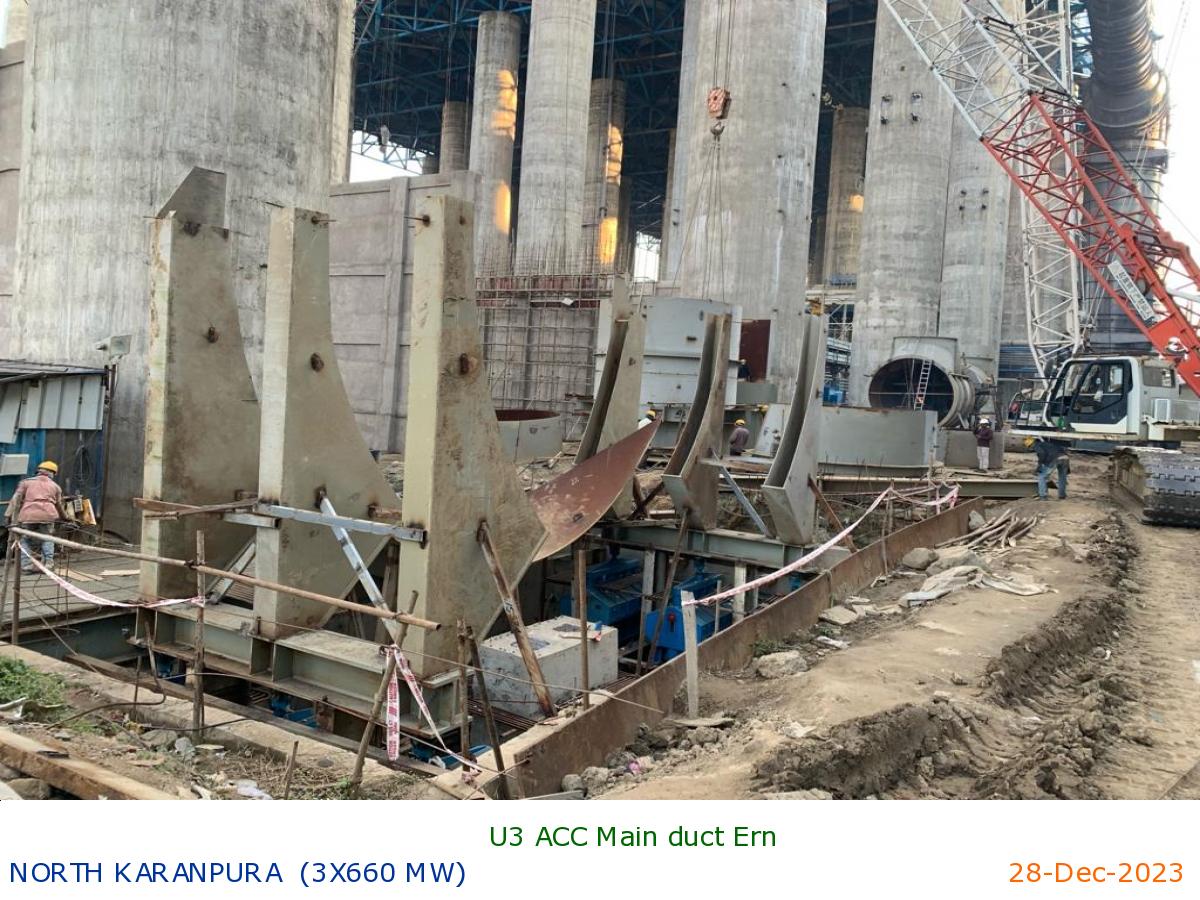
U3 ACC Main duct Ern
|
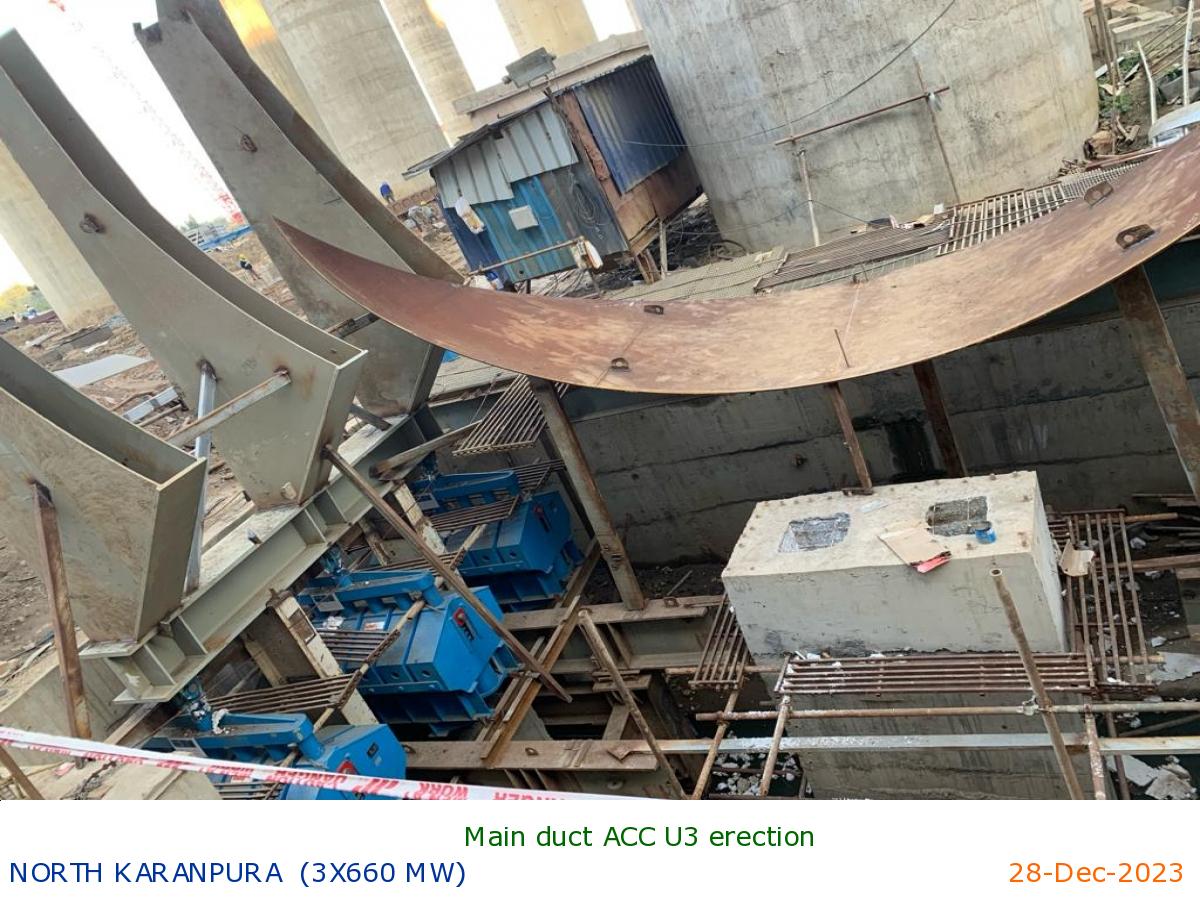
Main duct ACC U3 erection
|
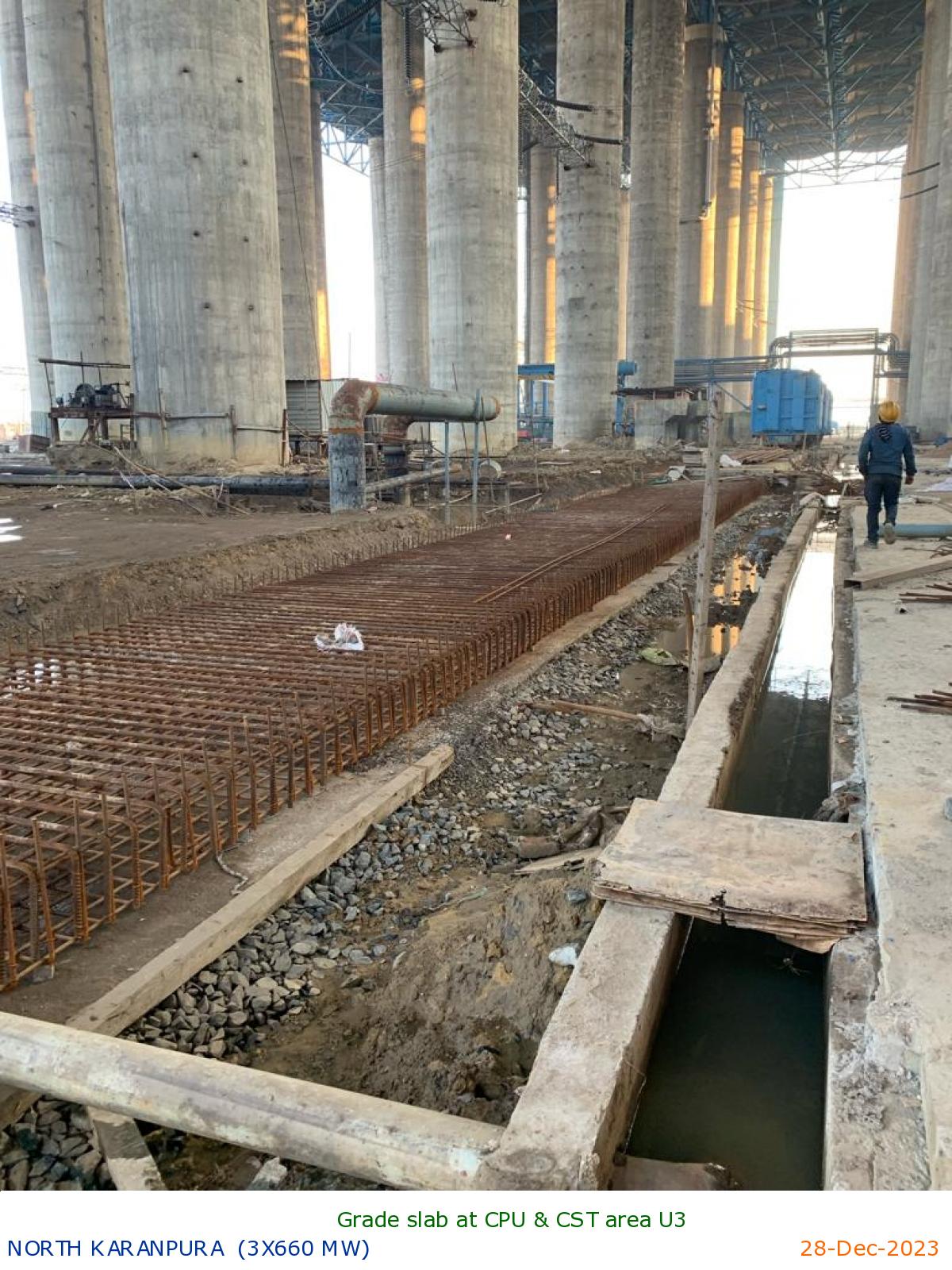
Grade slab at CPU & CST area U3
|
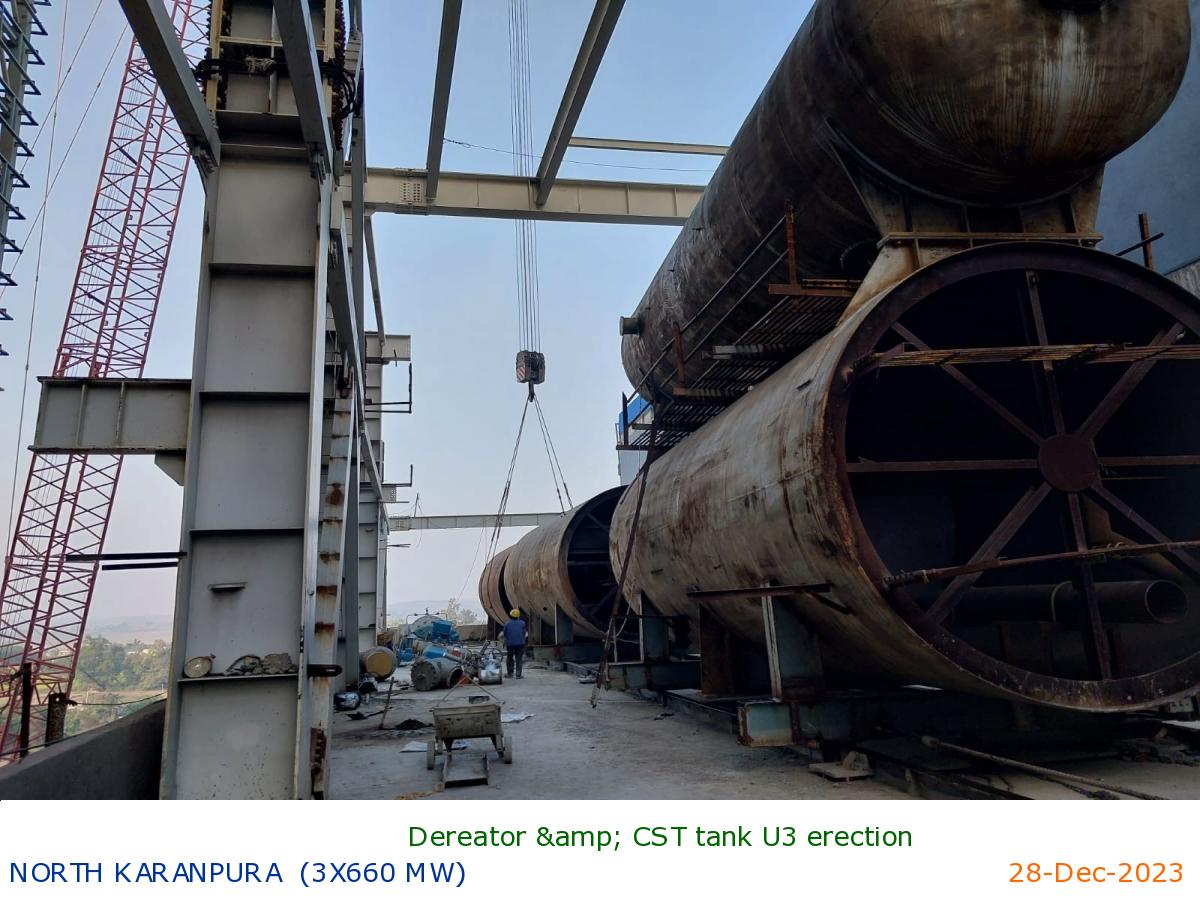
Dereator & CST tank U3 erection
|
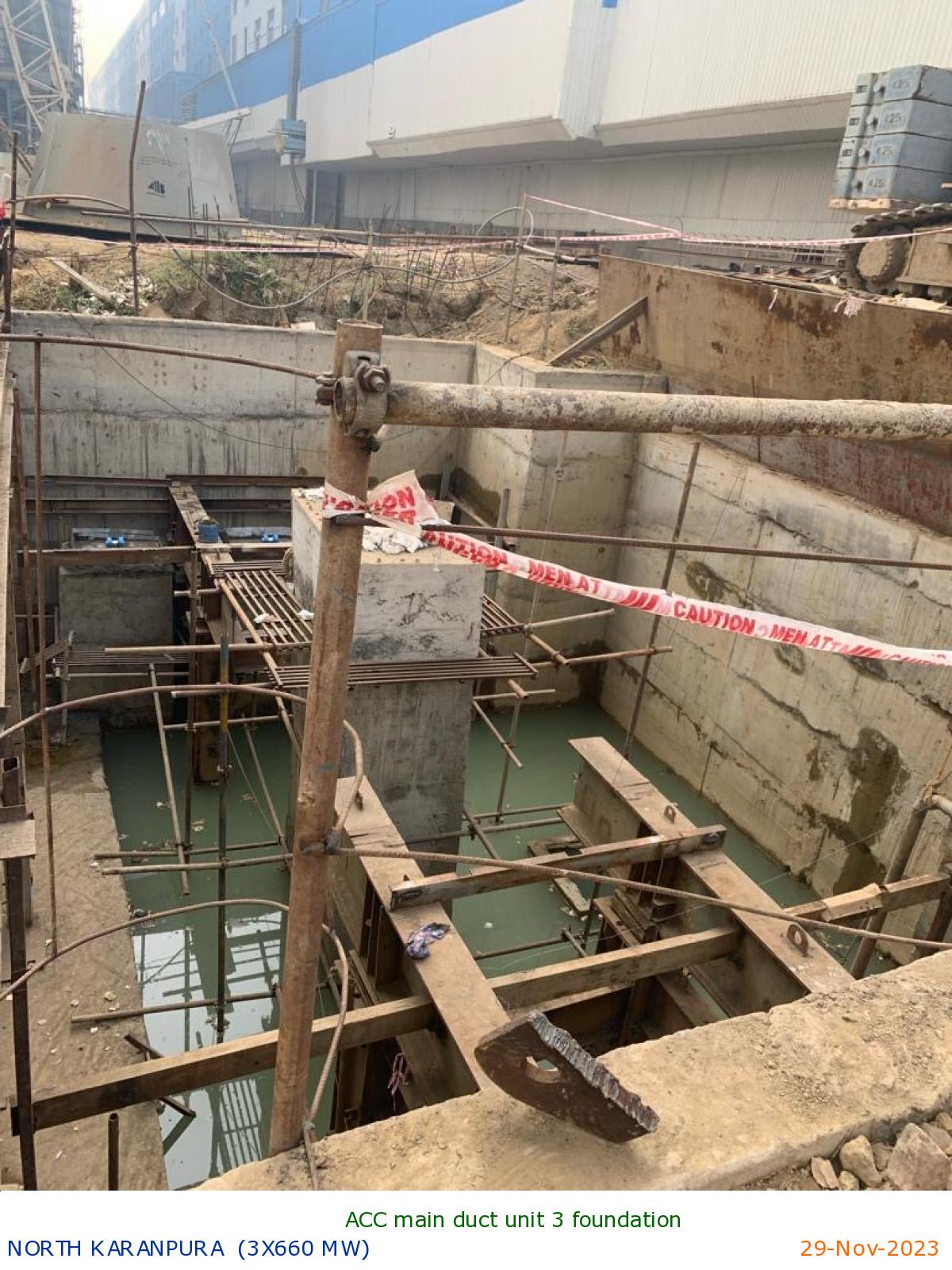
ACC main duct unit 3 foundation
|
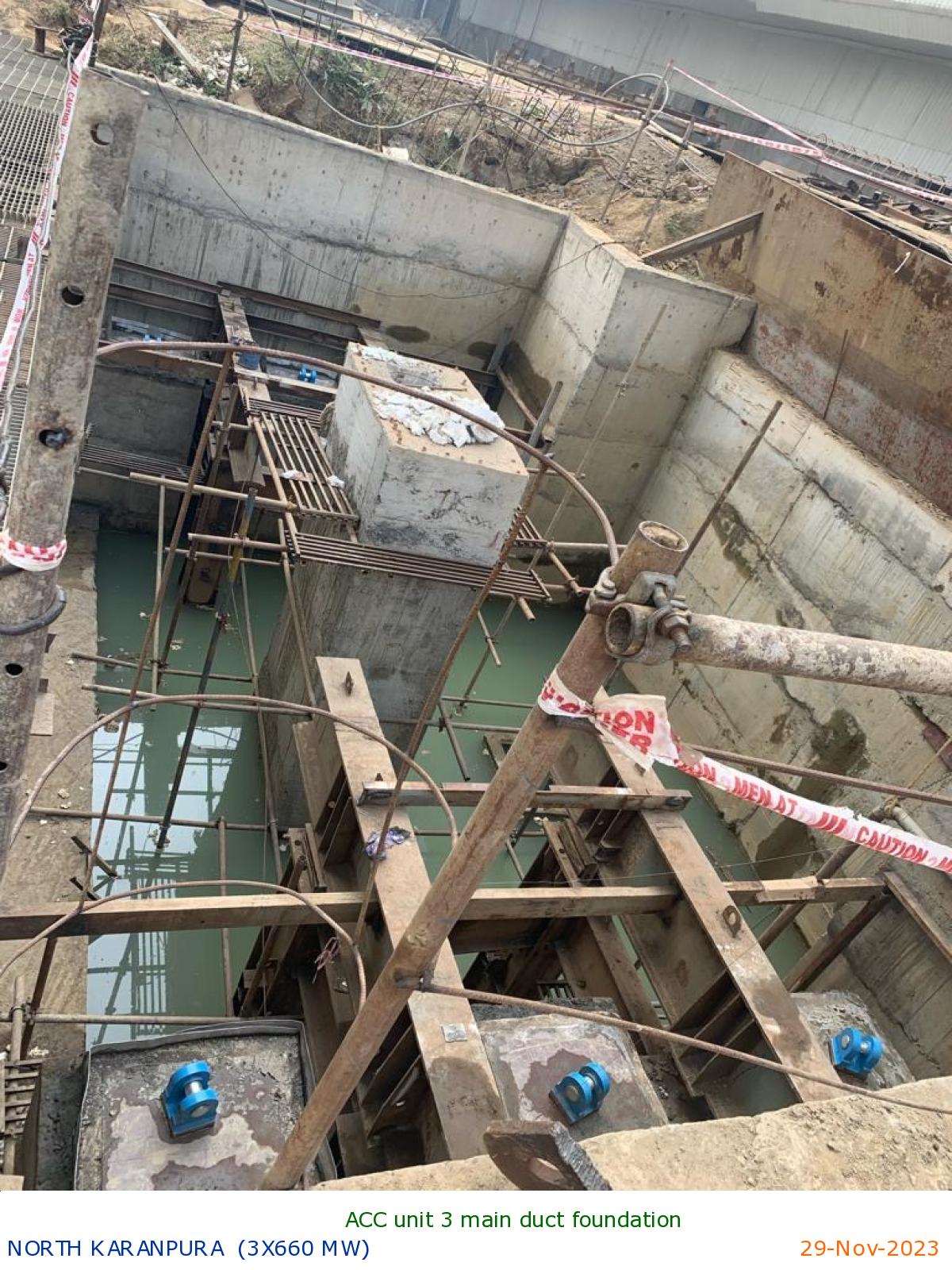
ACC unit 3 main duct foundation
|
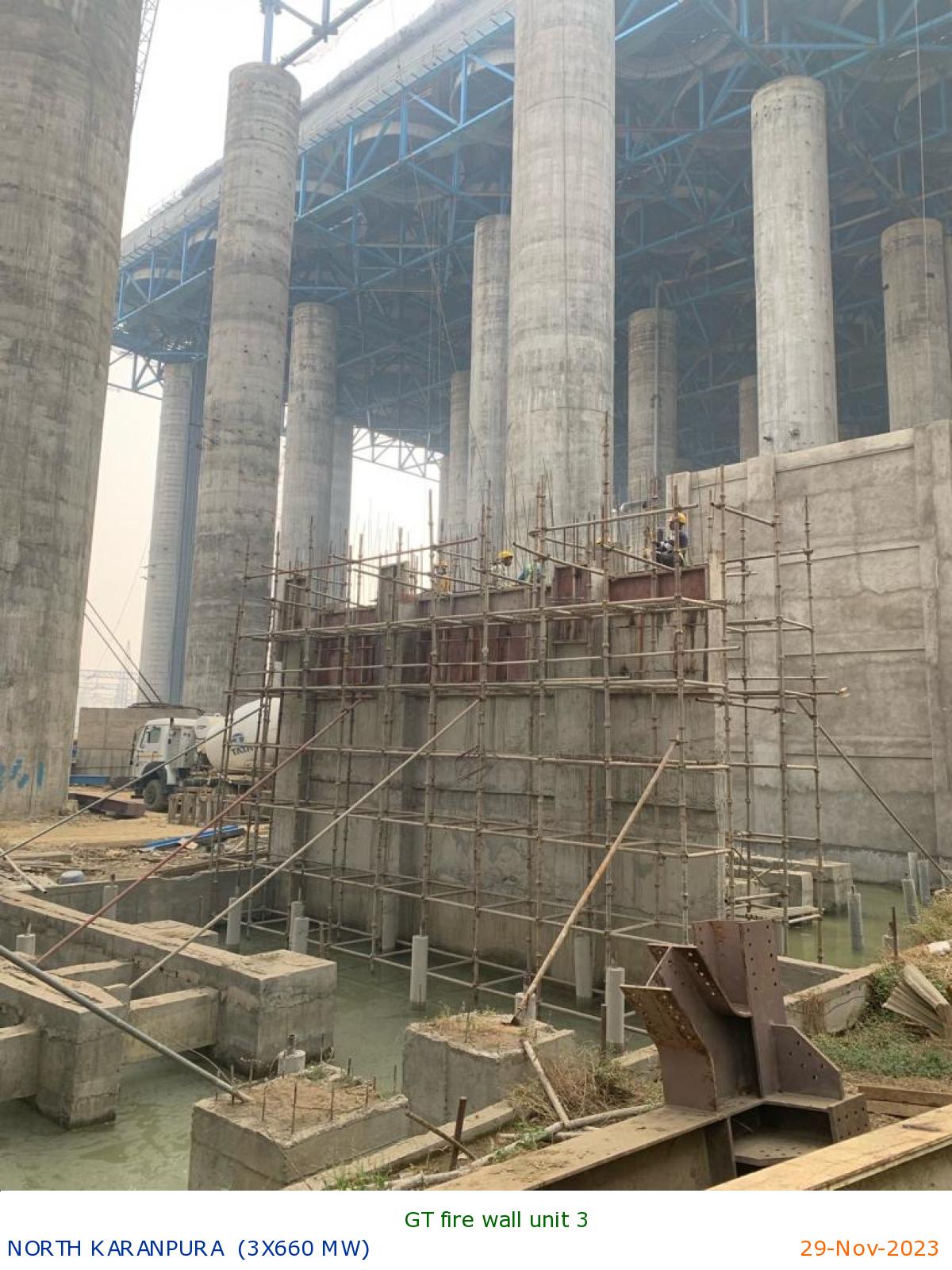
GT fire wall unit 3
|
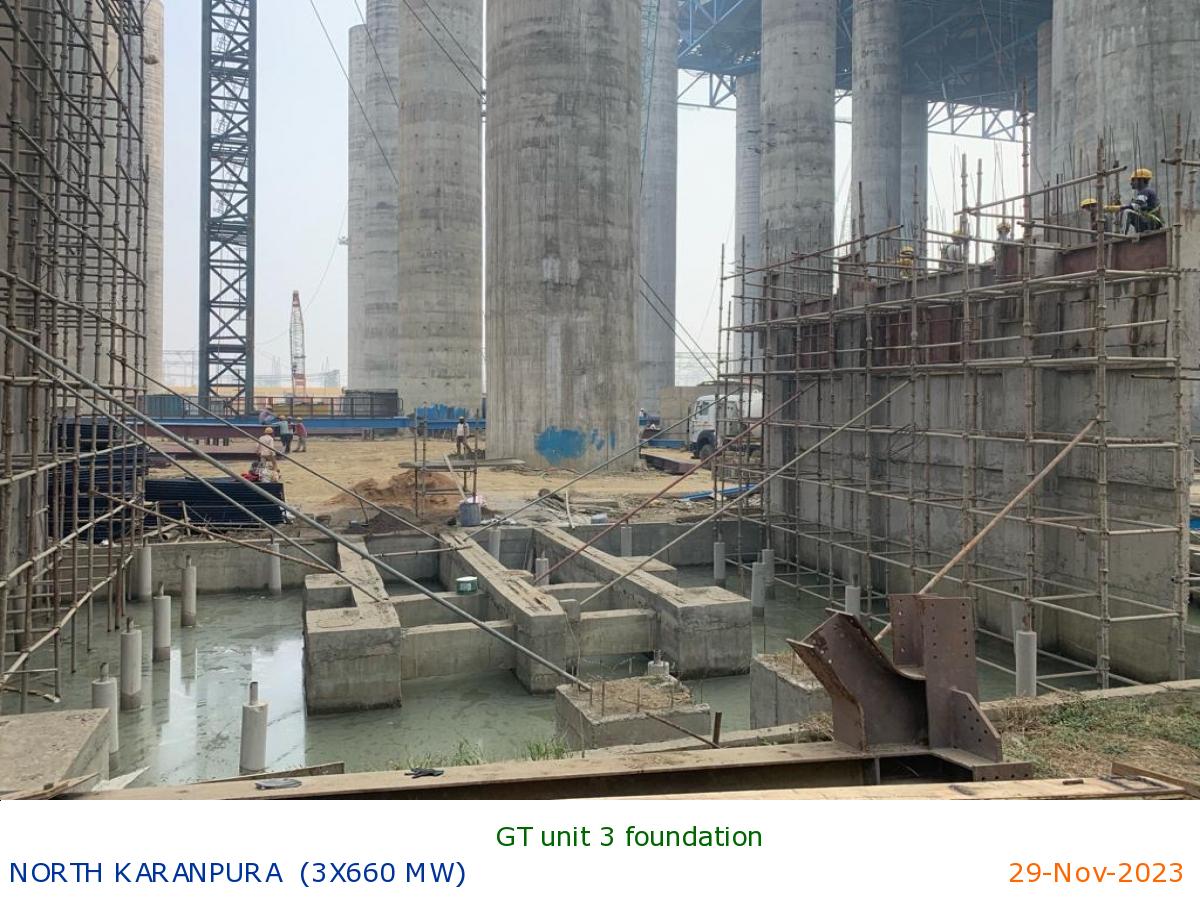
GT unit 3 foundation
|
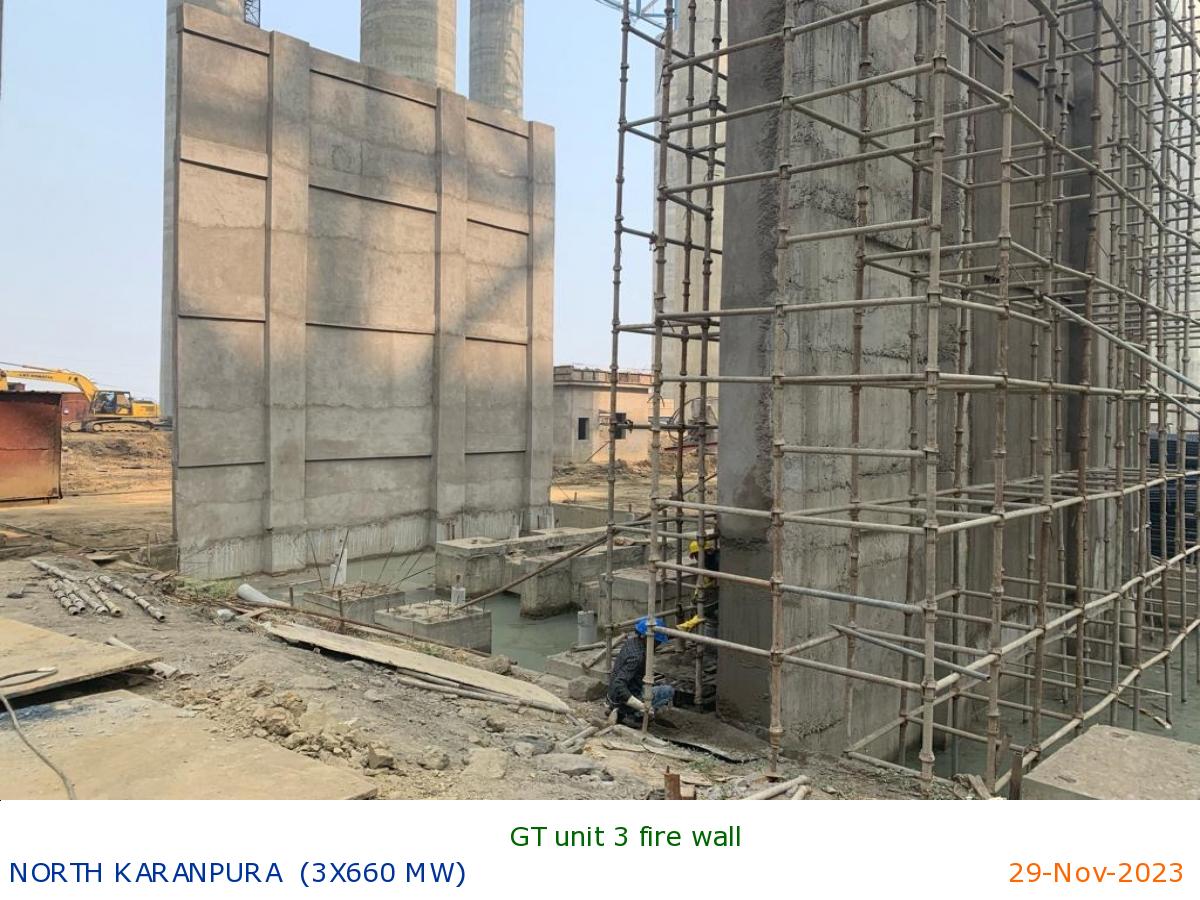
GT unit 3 fire wall
|
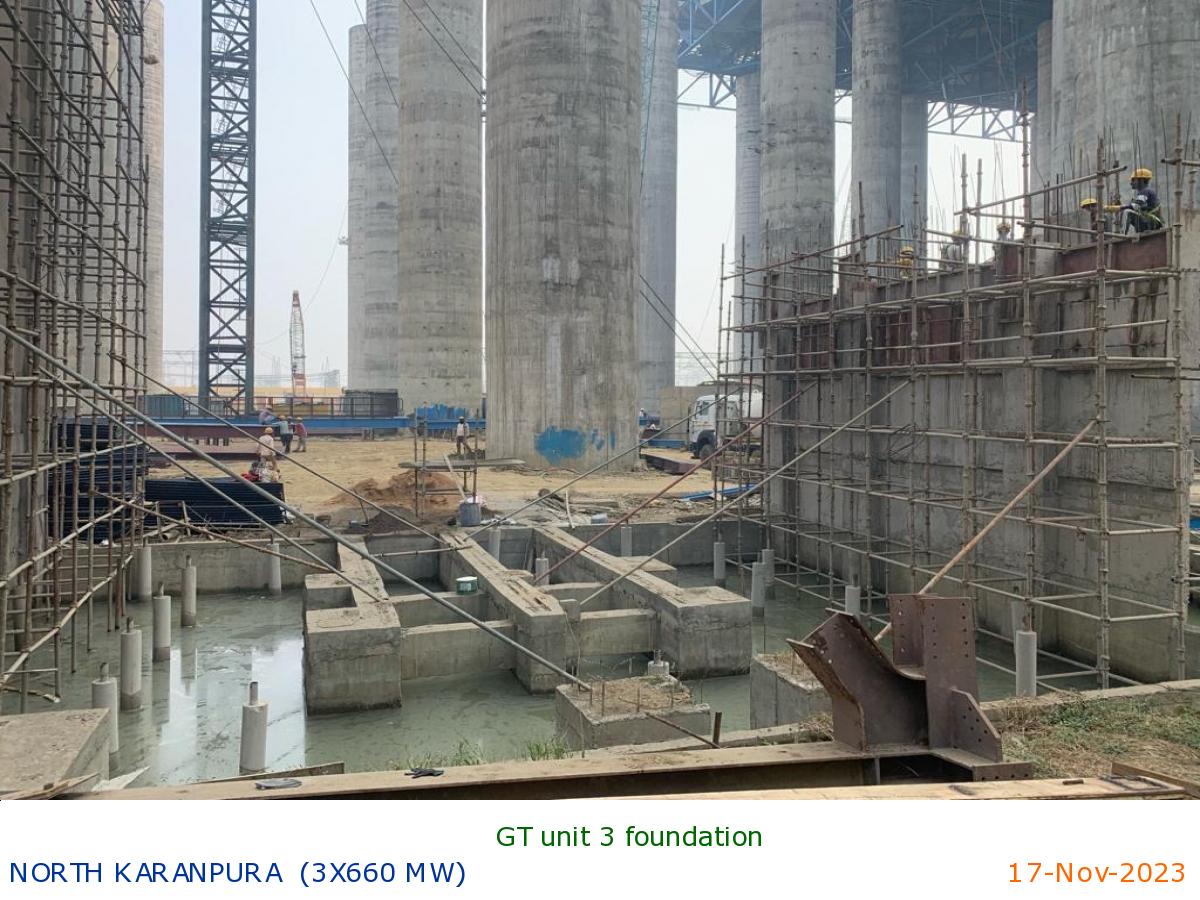
GT unit 3 foundation
|
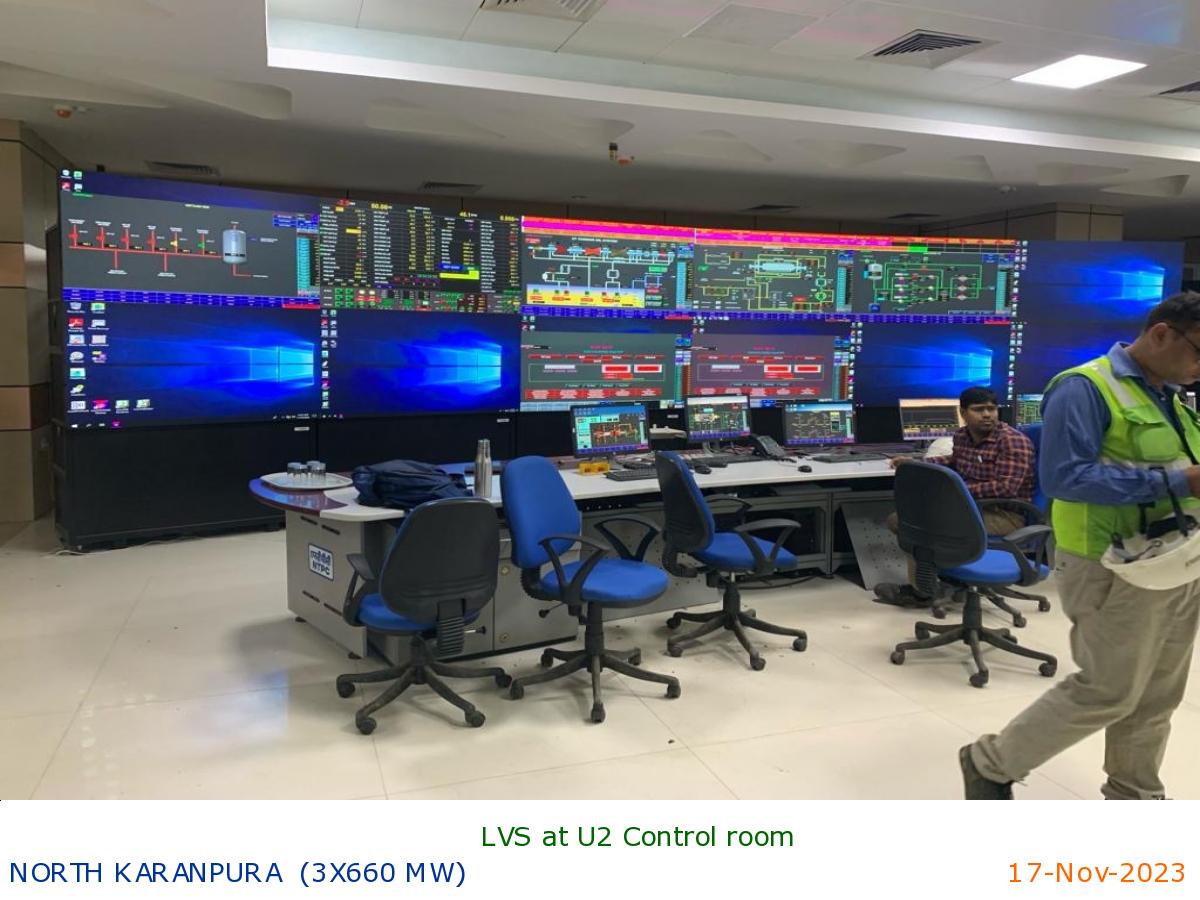
LVS at U2 Control room
|
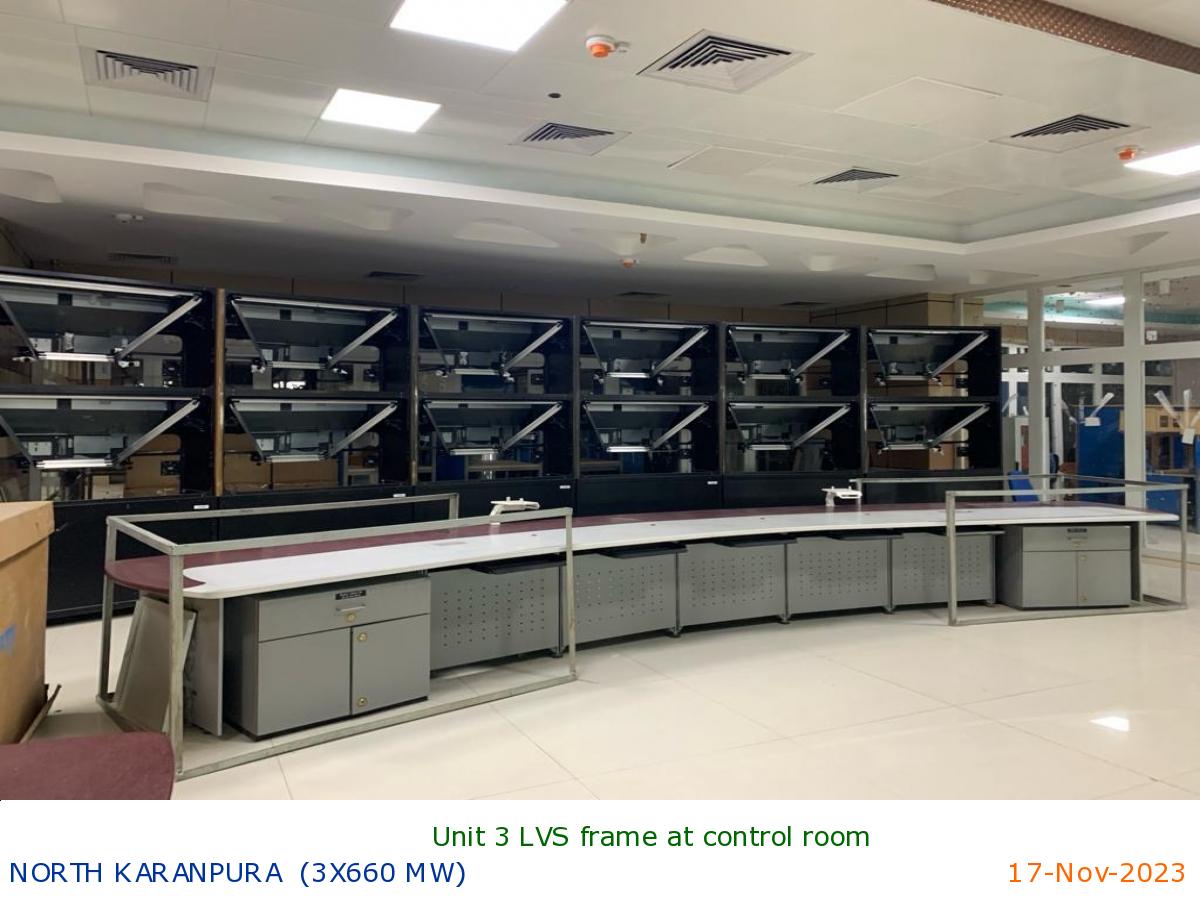
Unit 3 LVS frame at control room
|
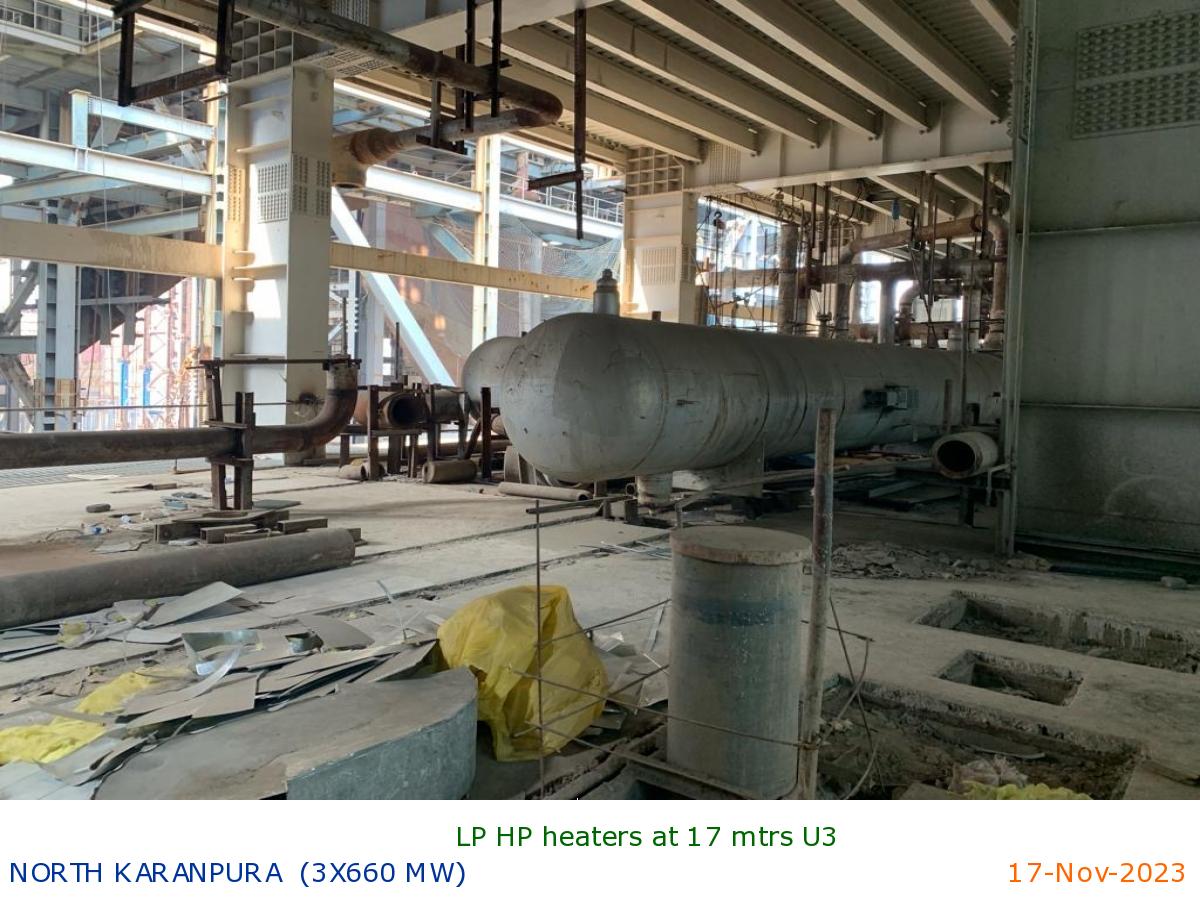
LP HP heaters at 17 mtrs U3
|
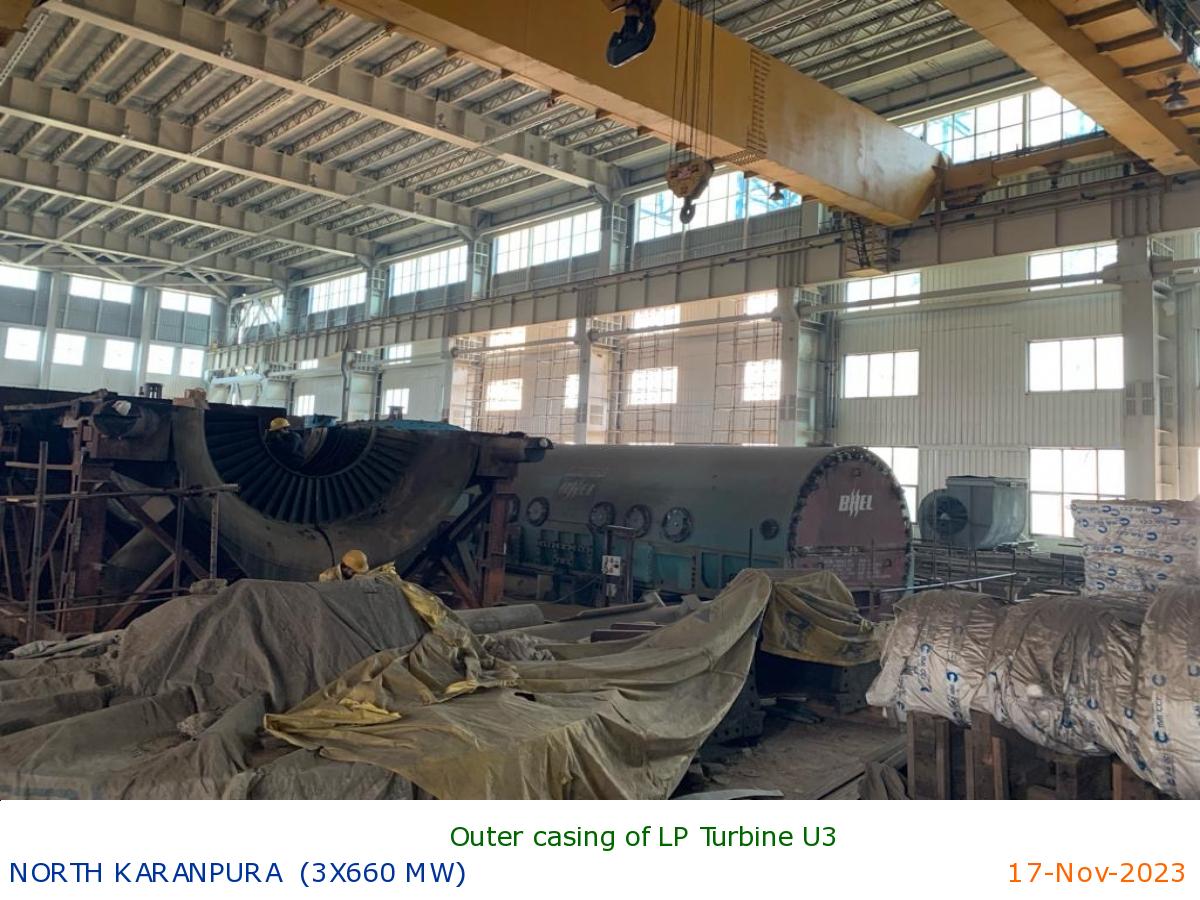
Outer casing of LP Turbine U3
|
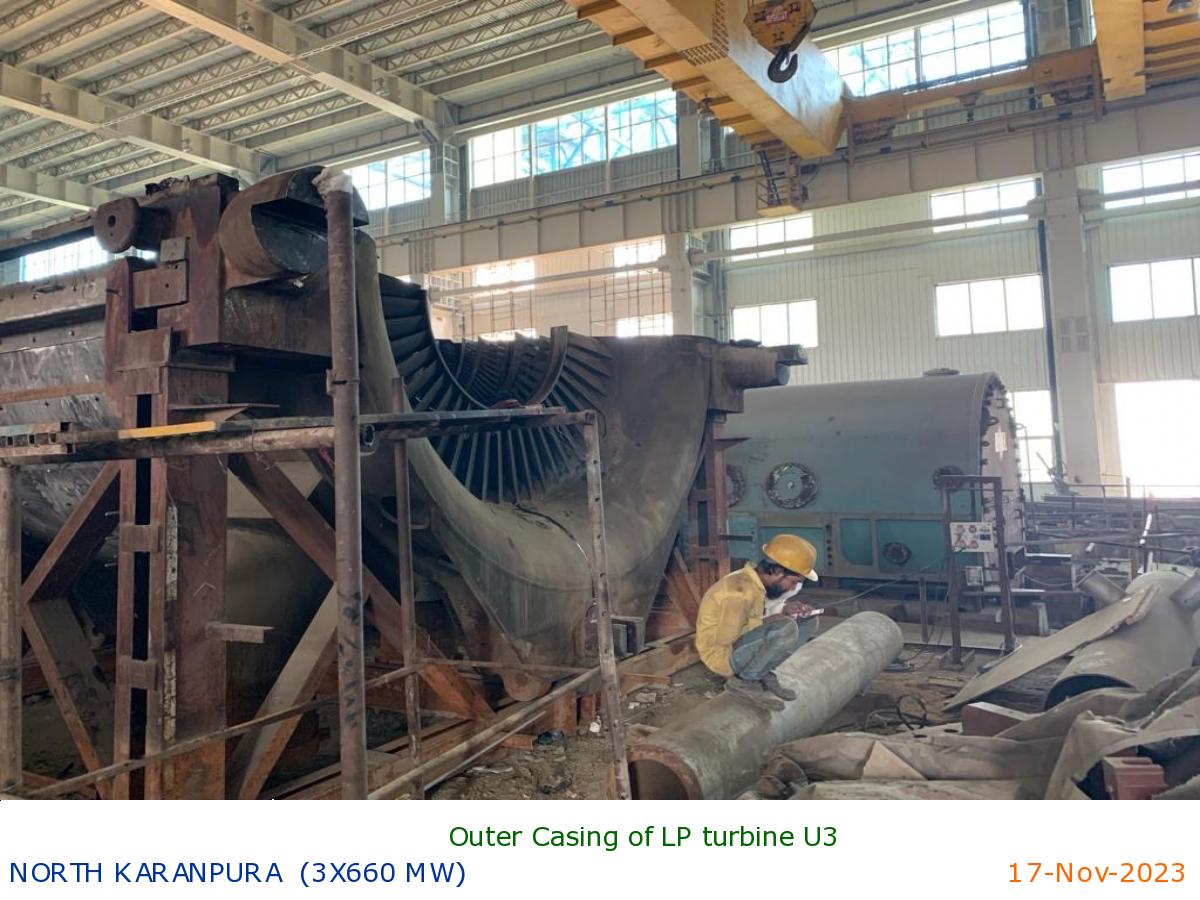
Outer Casing of LP turbine U3
|
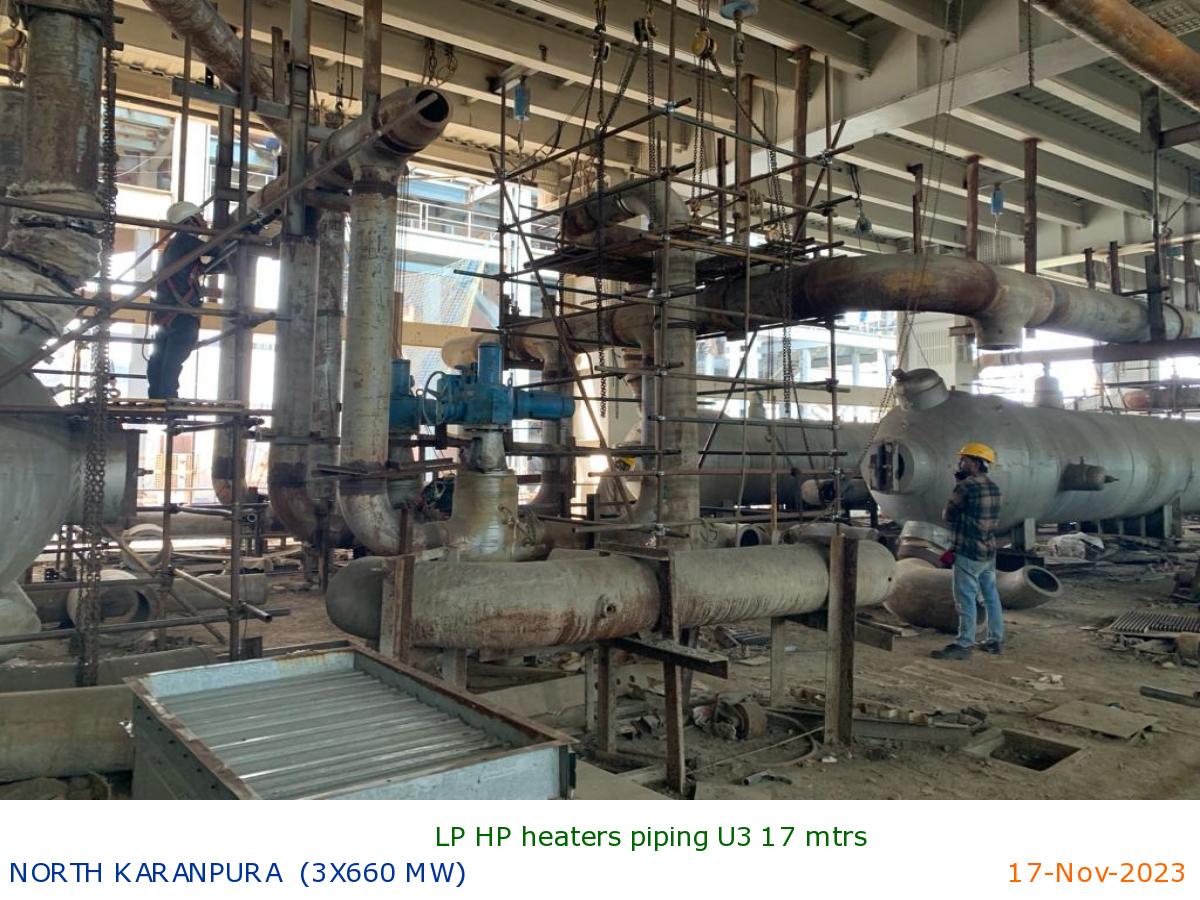
LP HP heaters piping U3 17 mtrs
|
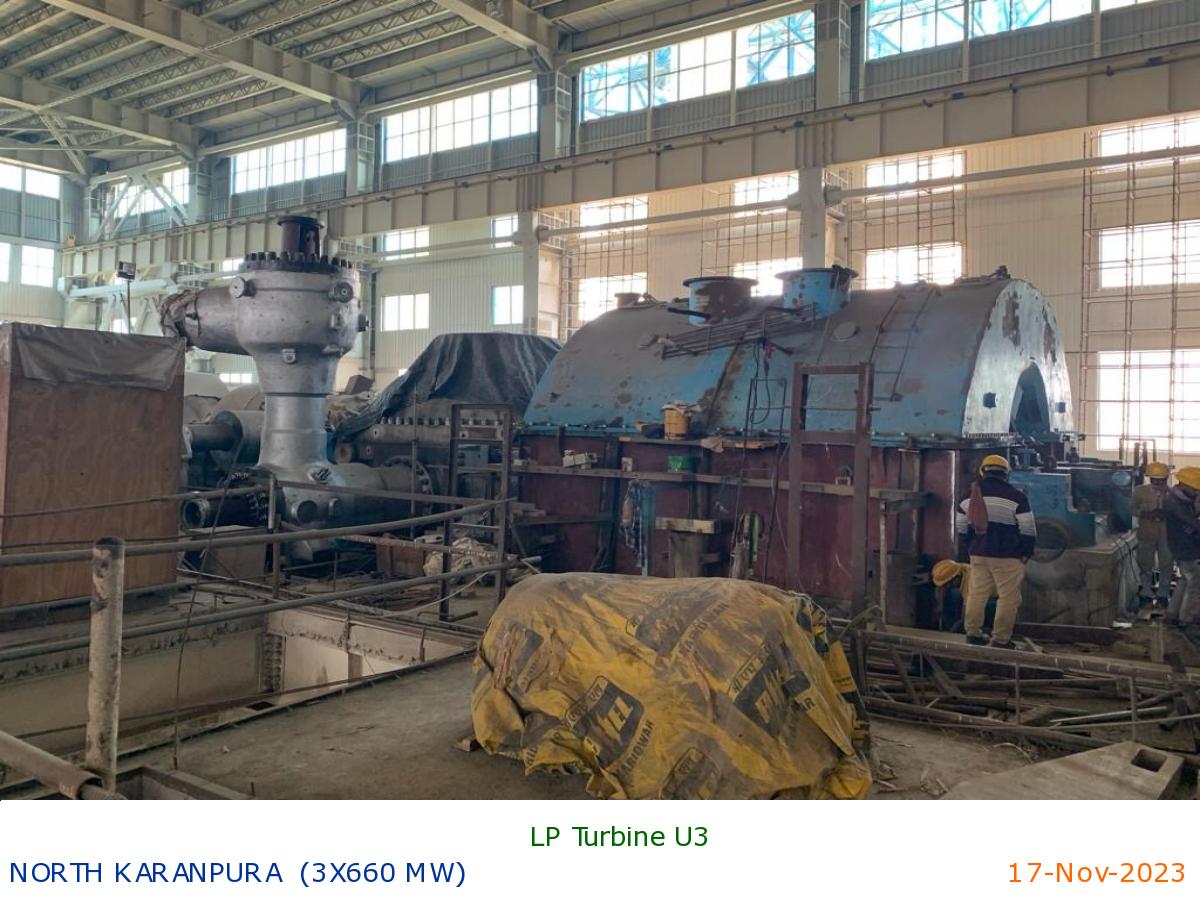
LP Turbine U3
|
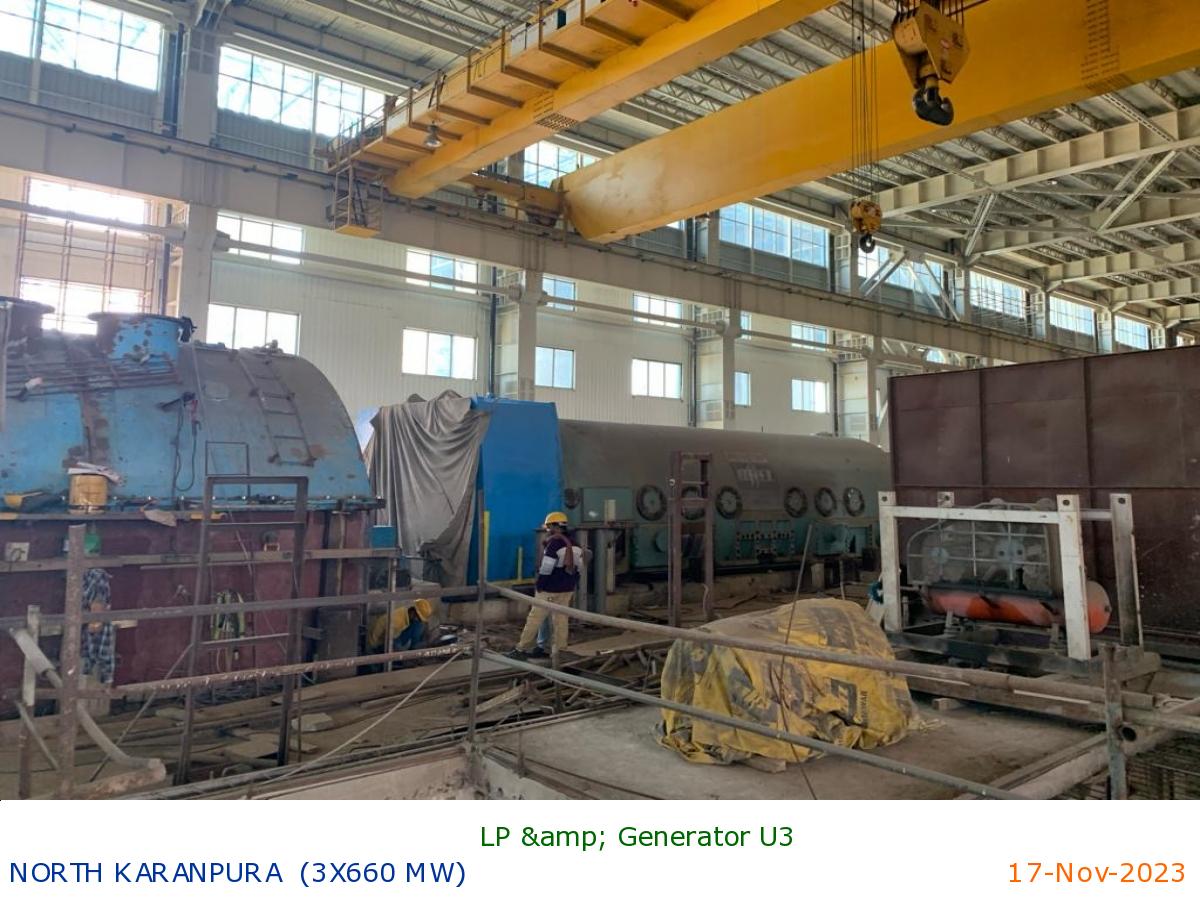
LP & Generator U3
|
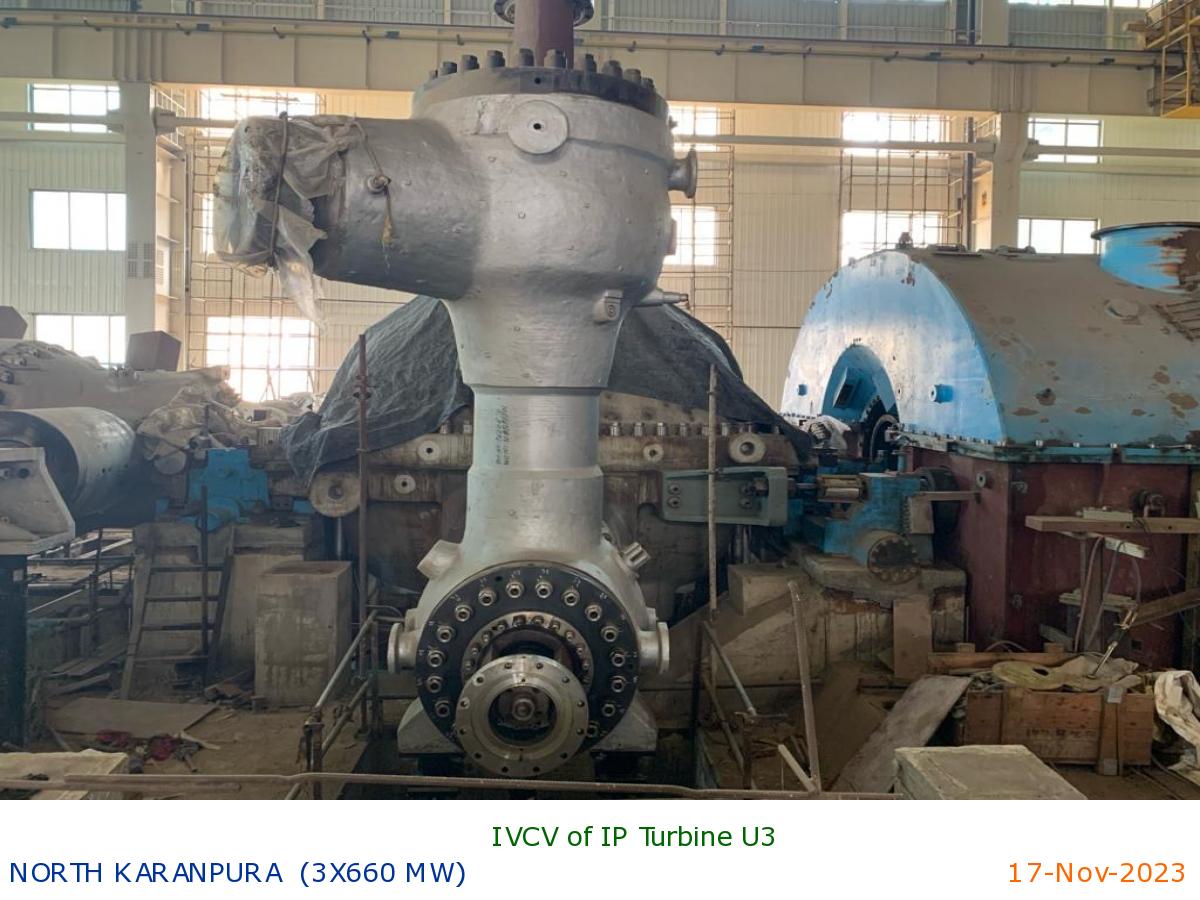
IVCV of IP Turbine U3
|
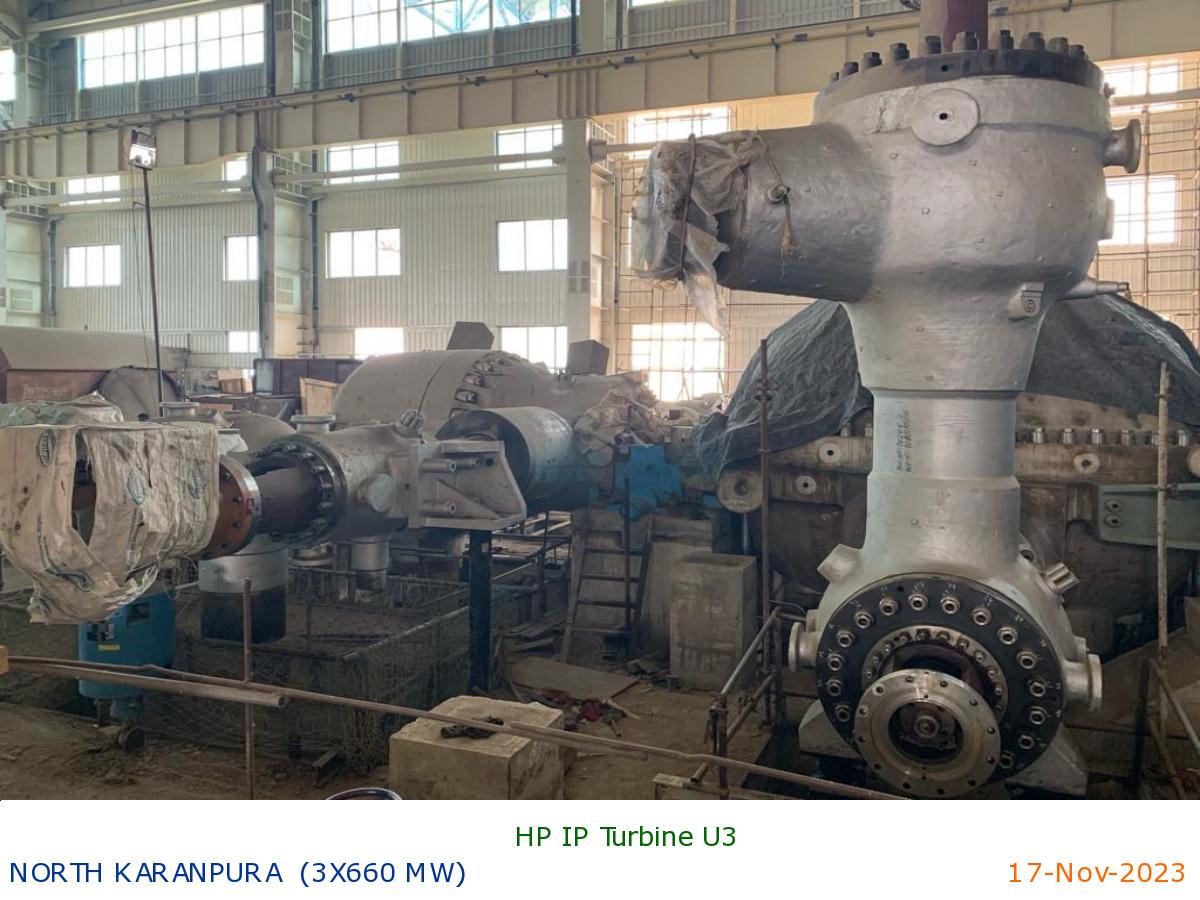
HP IP Turbine U3
|
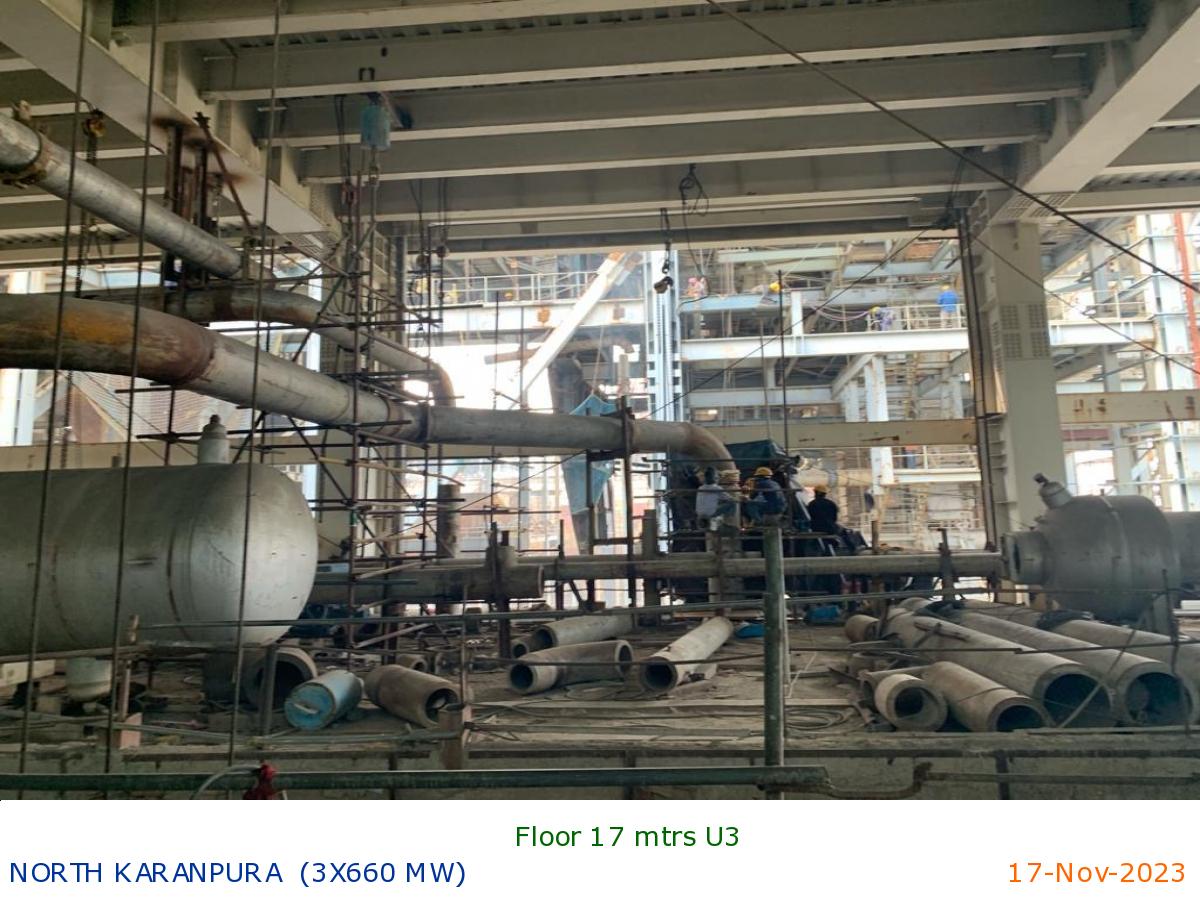
Floor 17 mtrs U3
|
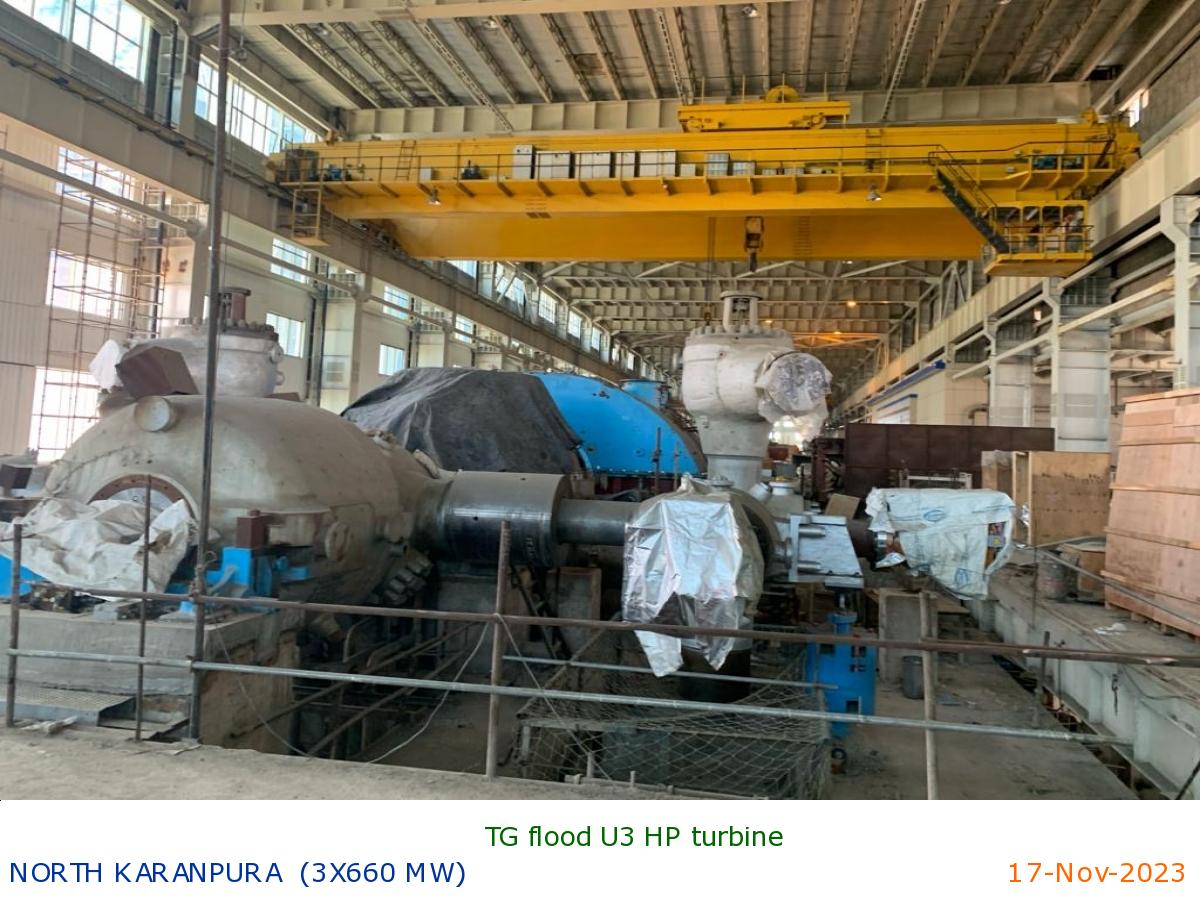
TG flood U3 HP turbine
|
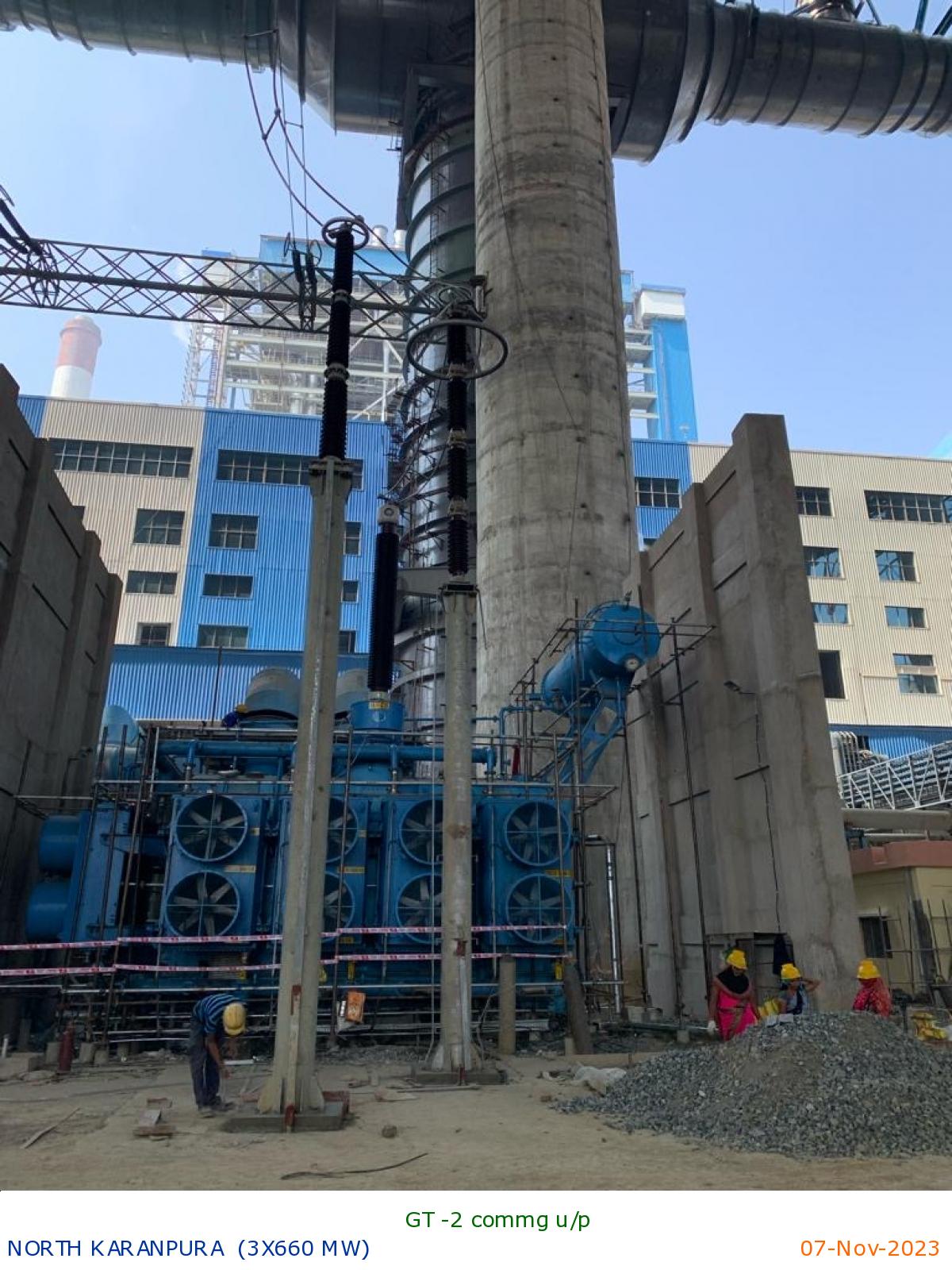
GT -2 commg u/p
|
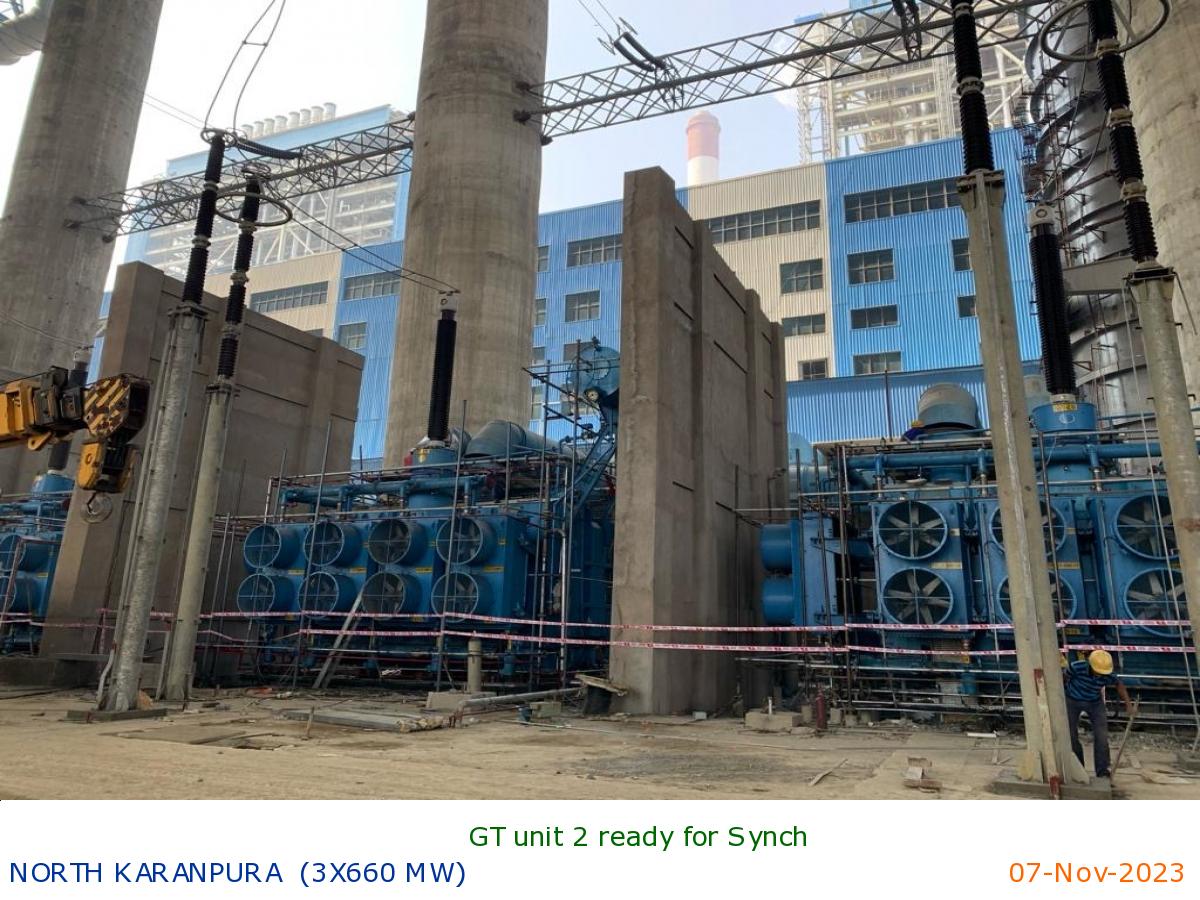
GT unit 2 ready for Synch
|
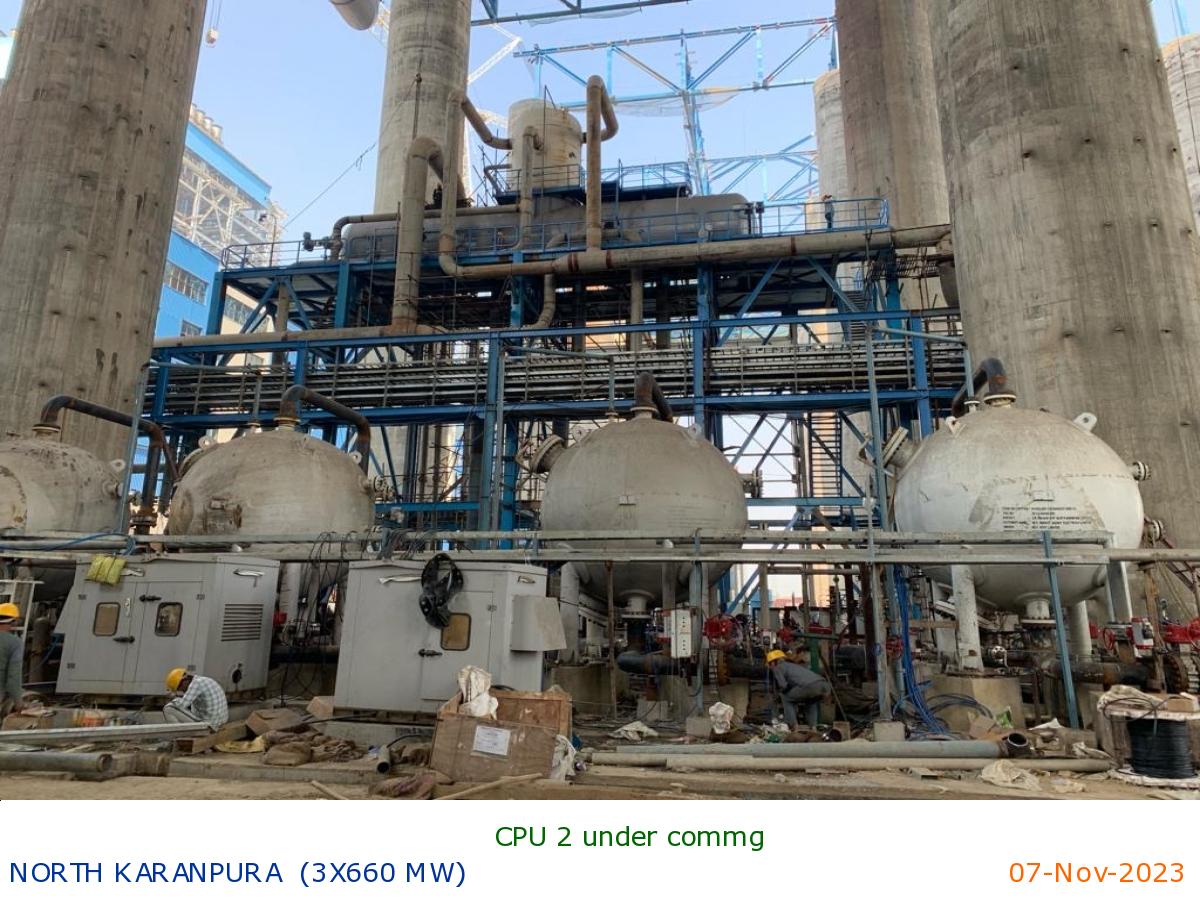
CPU 2 under commg
|
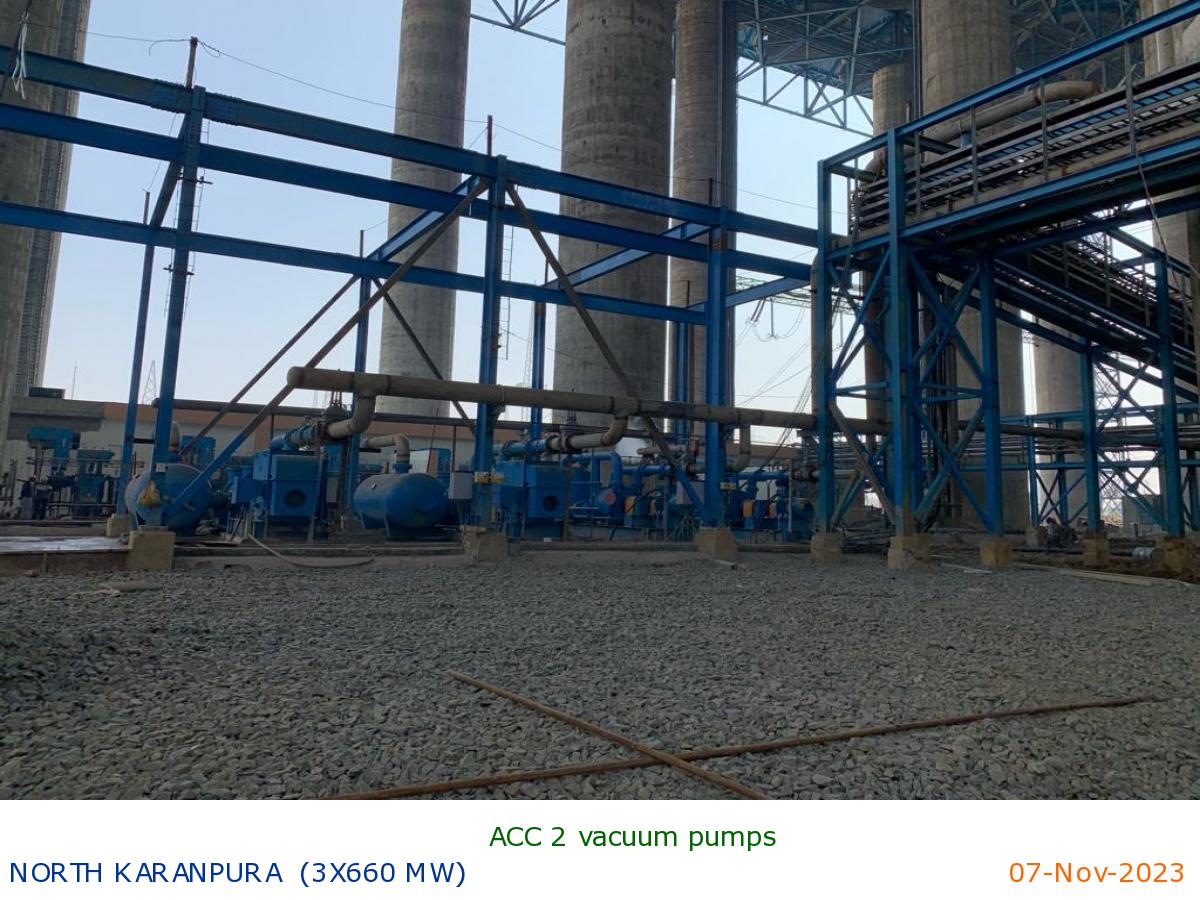
ACC 2 vacuum pumps
|
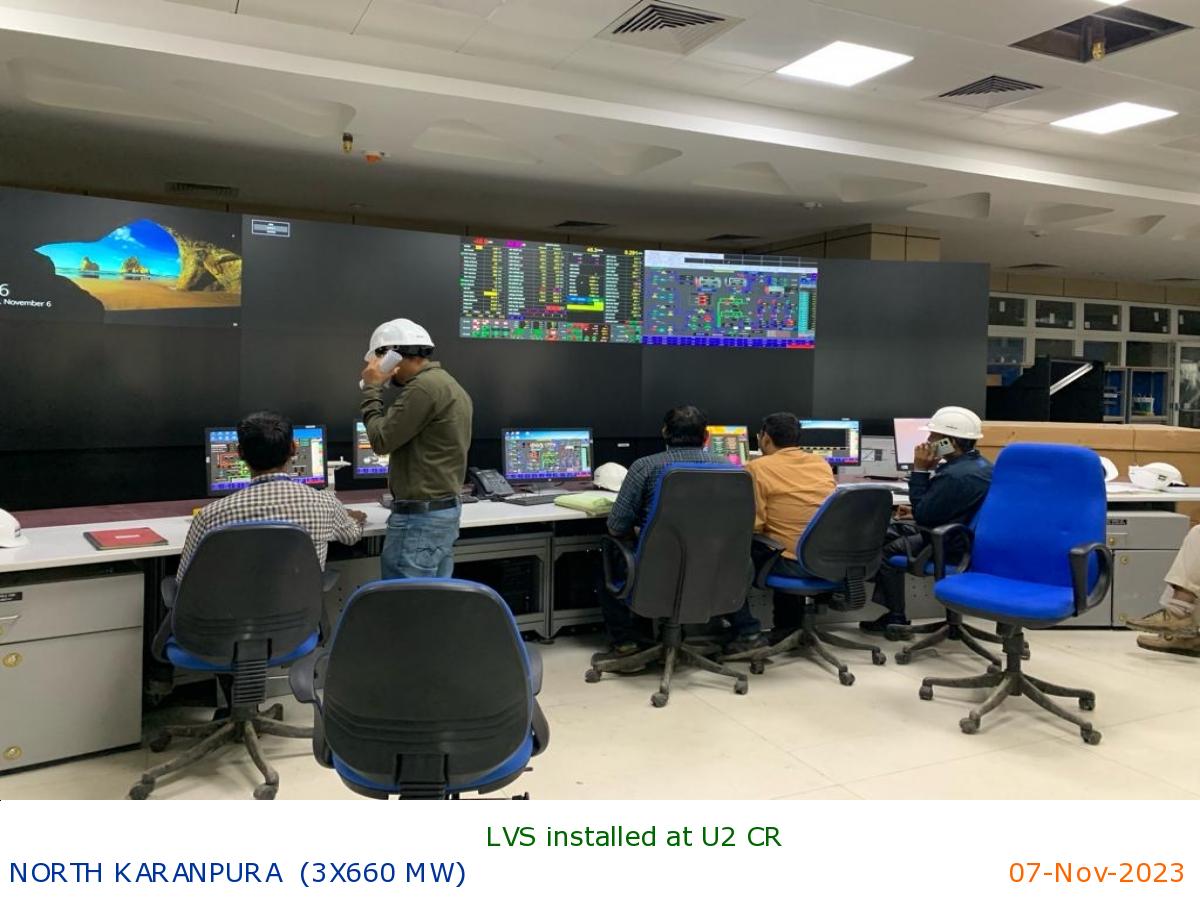
LVS installed at U2 CR
|
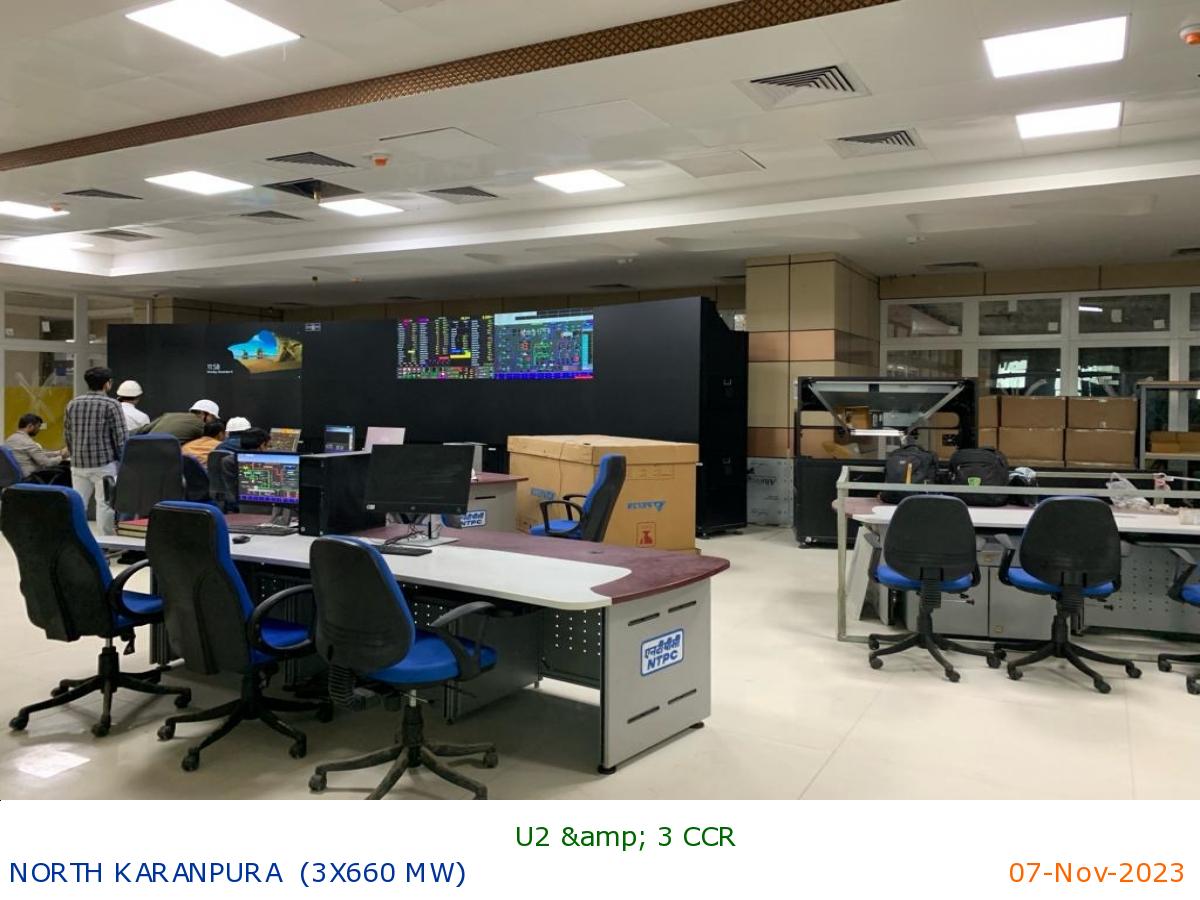
U2 & 3 CCR
|
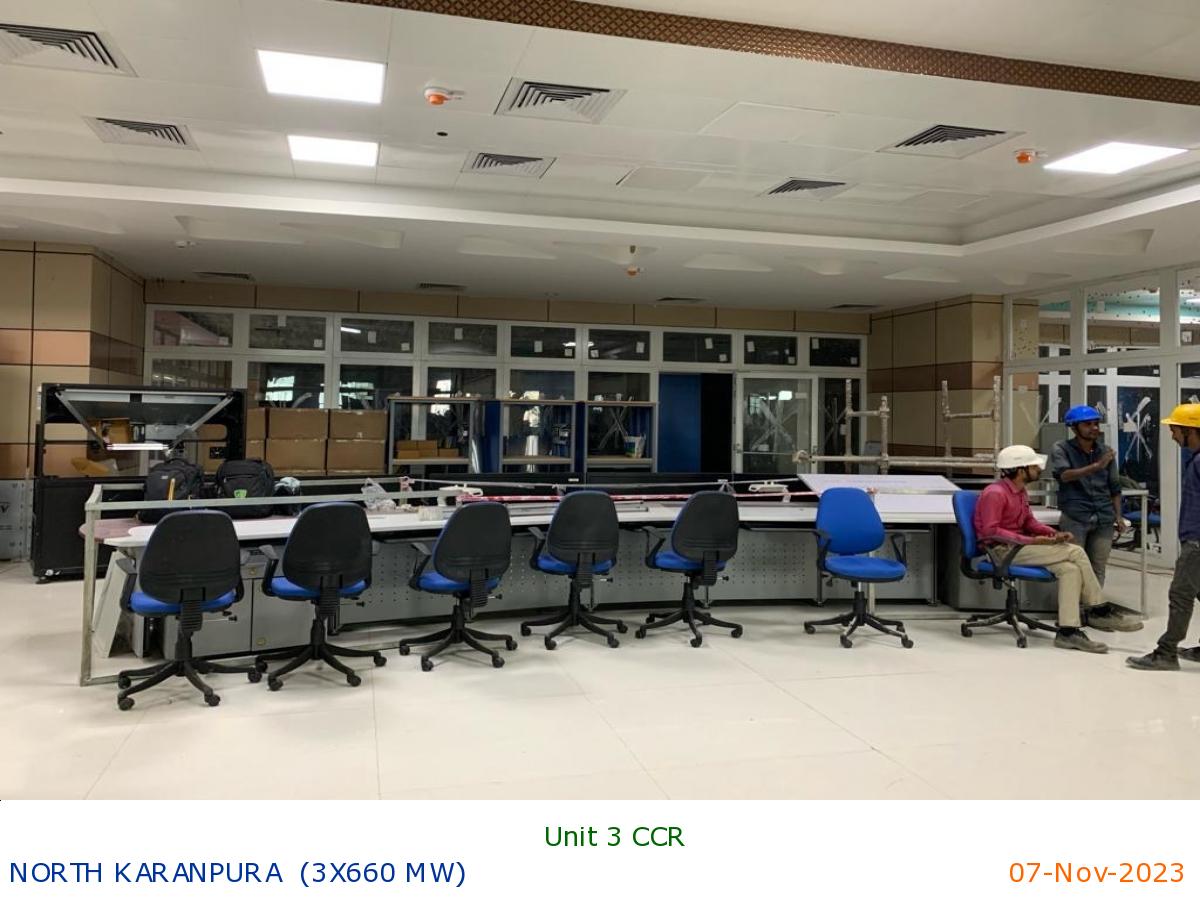
Unit 3 CCR
|
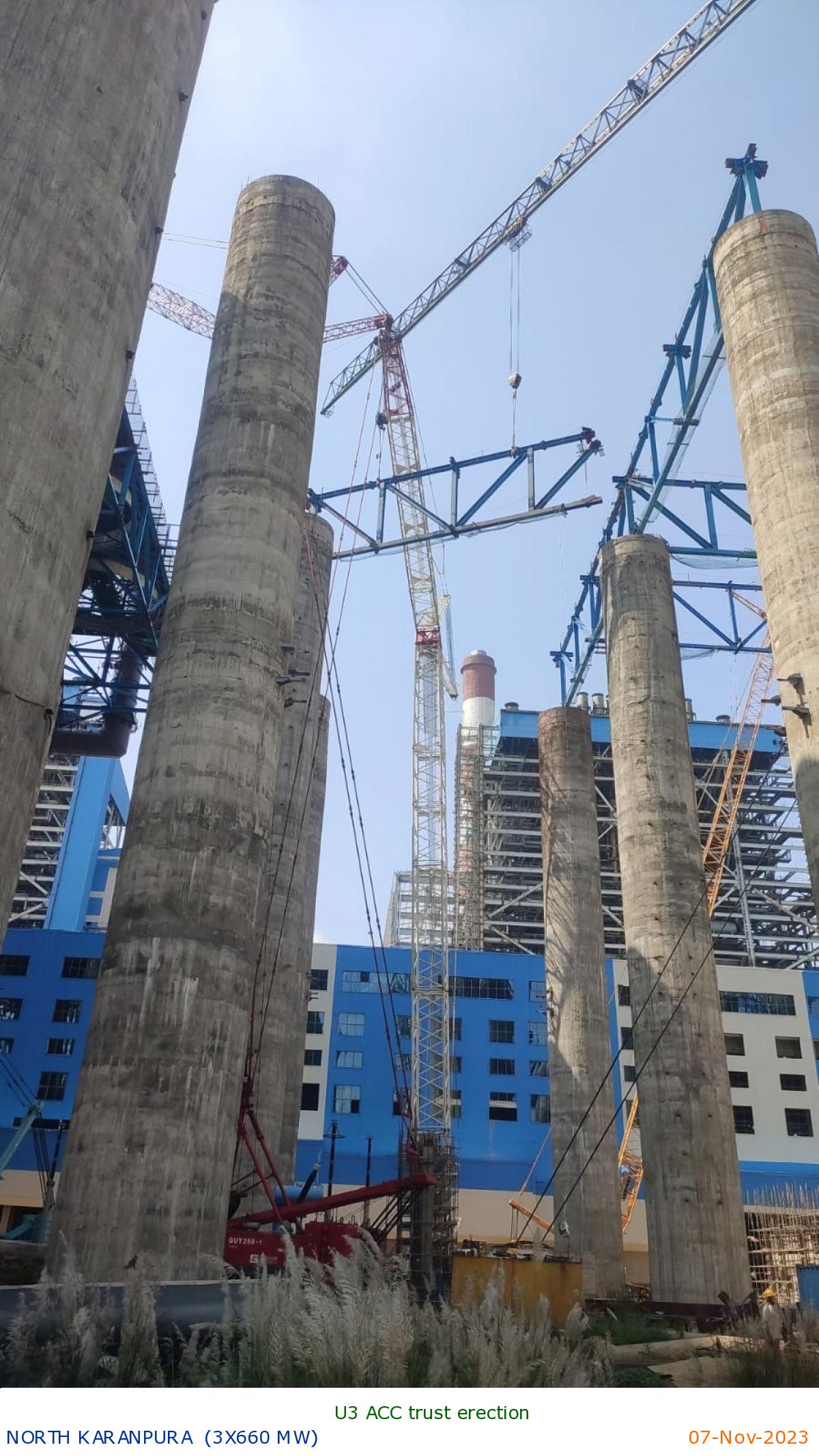
U3 ACC trust erection
|
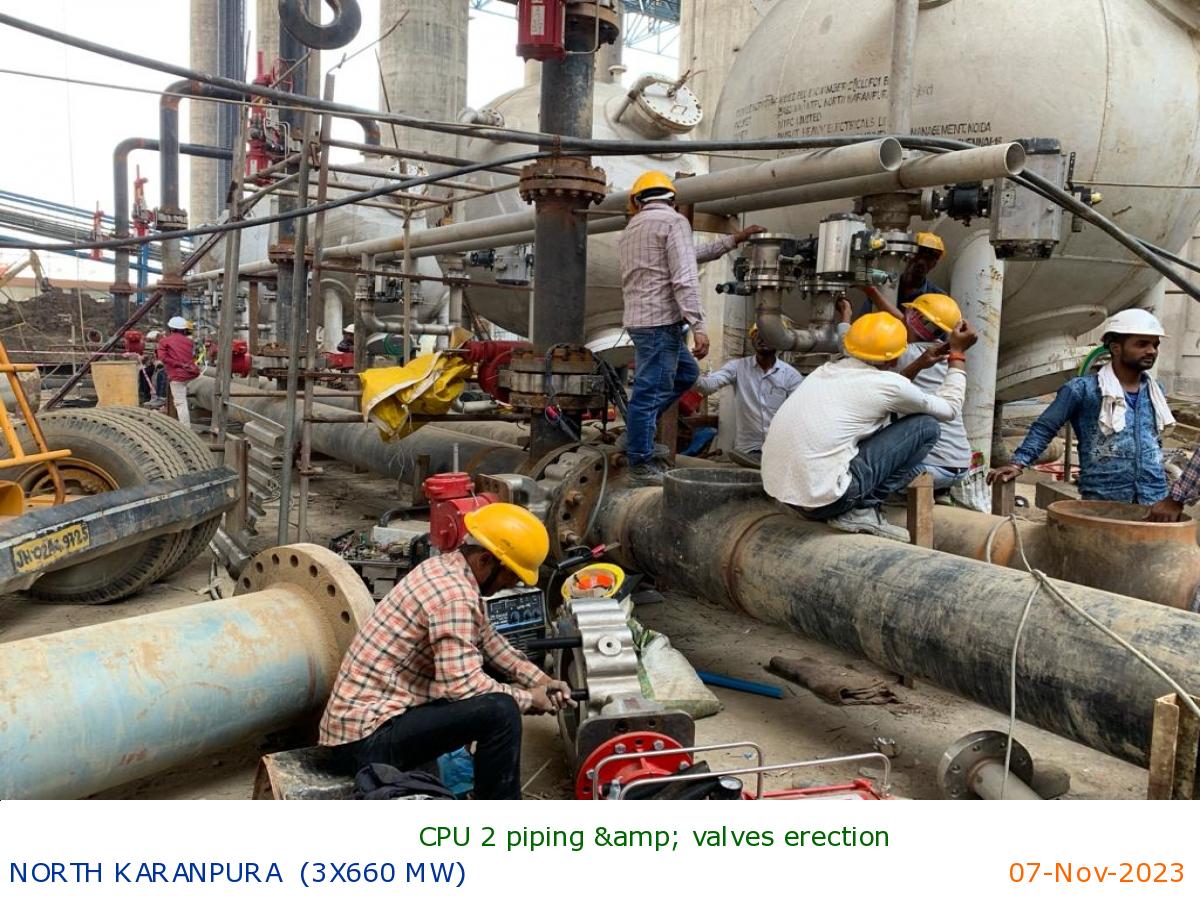
CPU 2 piping & valves erection
|
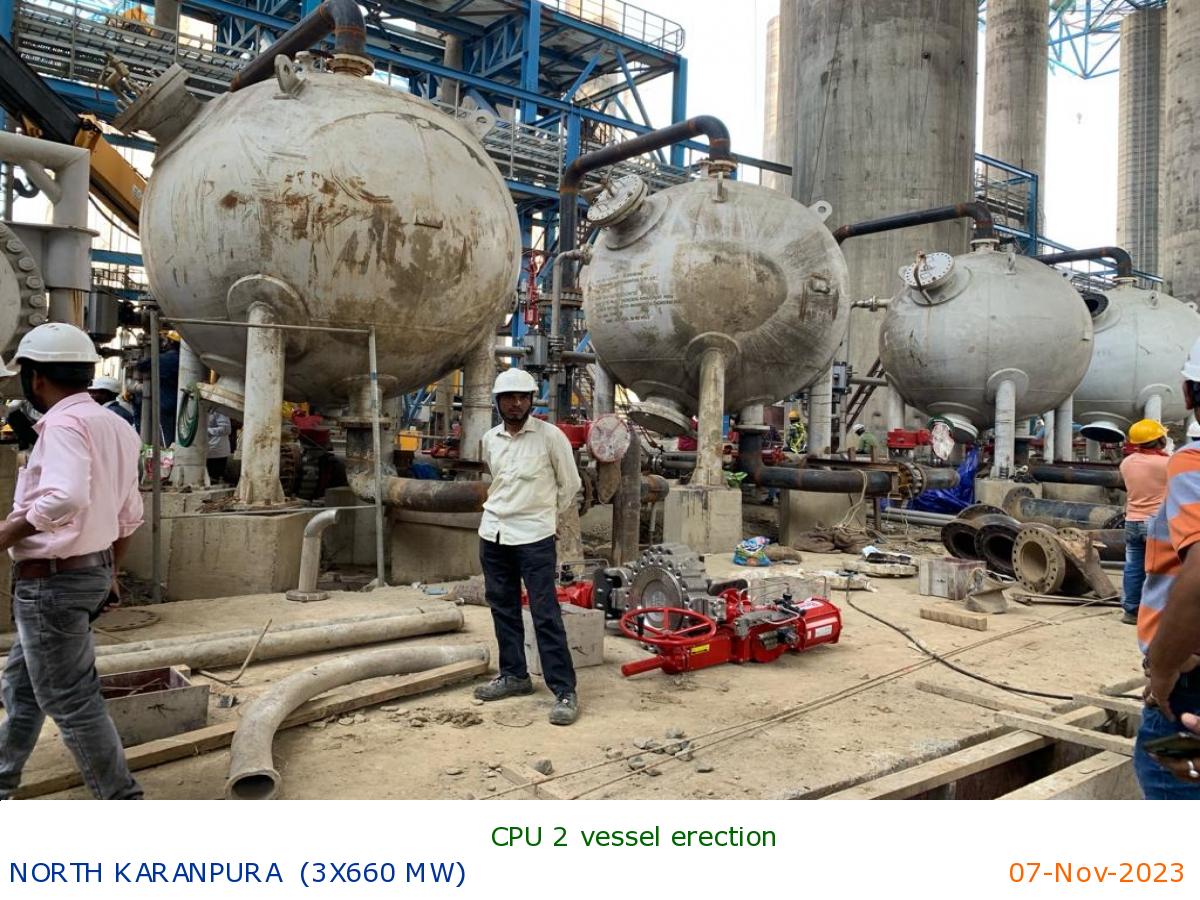
CPU 2 vessel erection
|
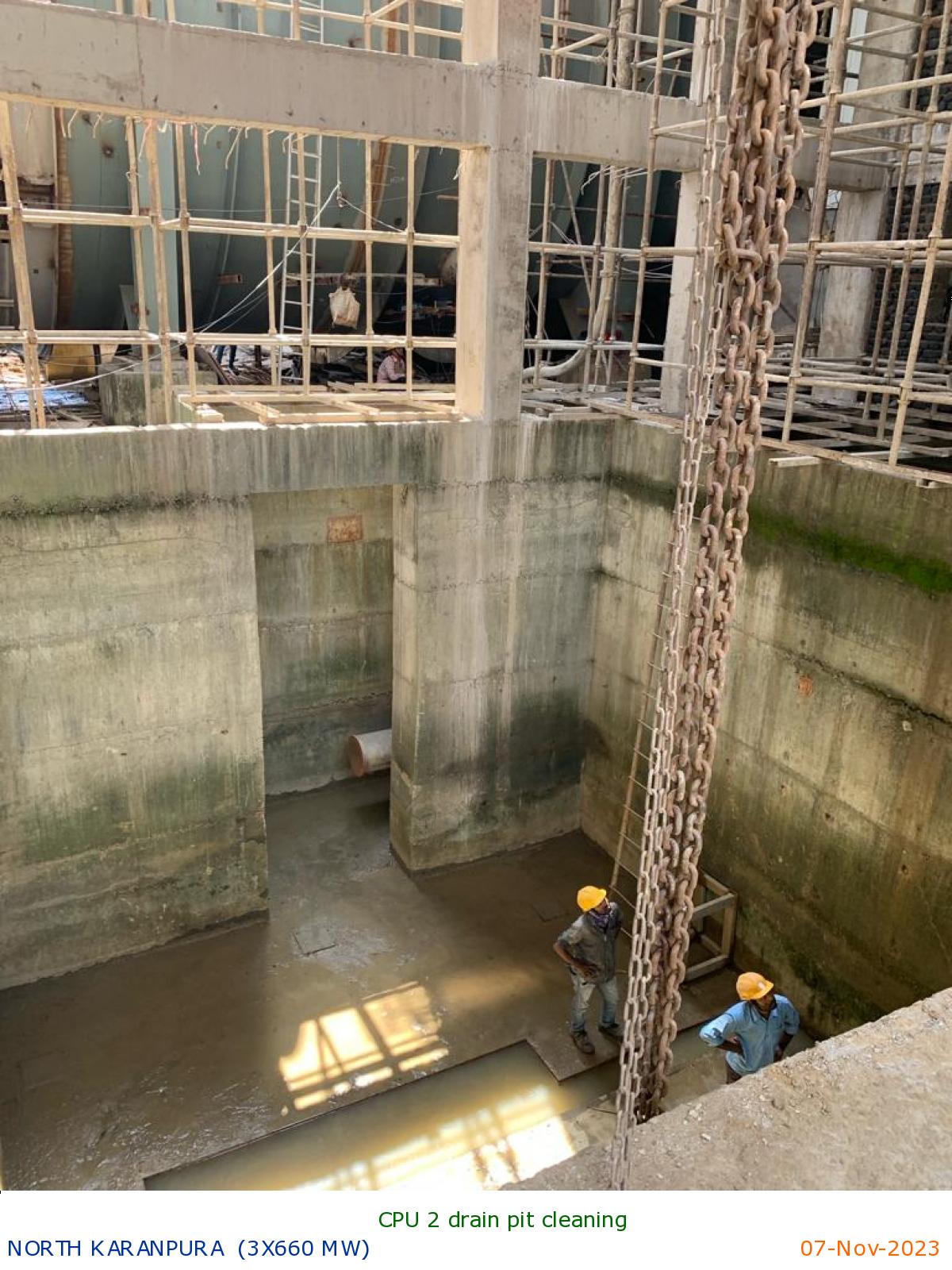
CPU 2 drain pit cleaning
|
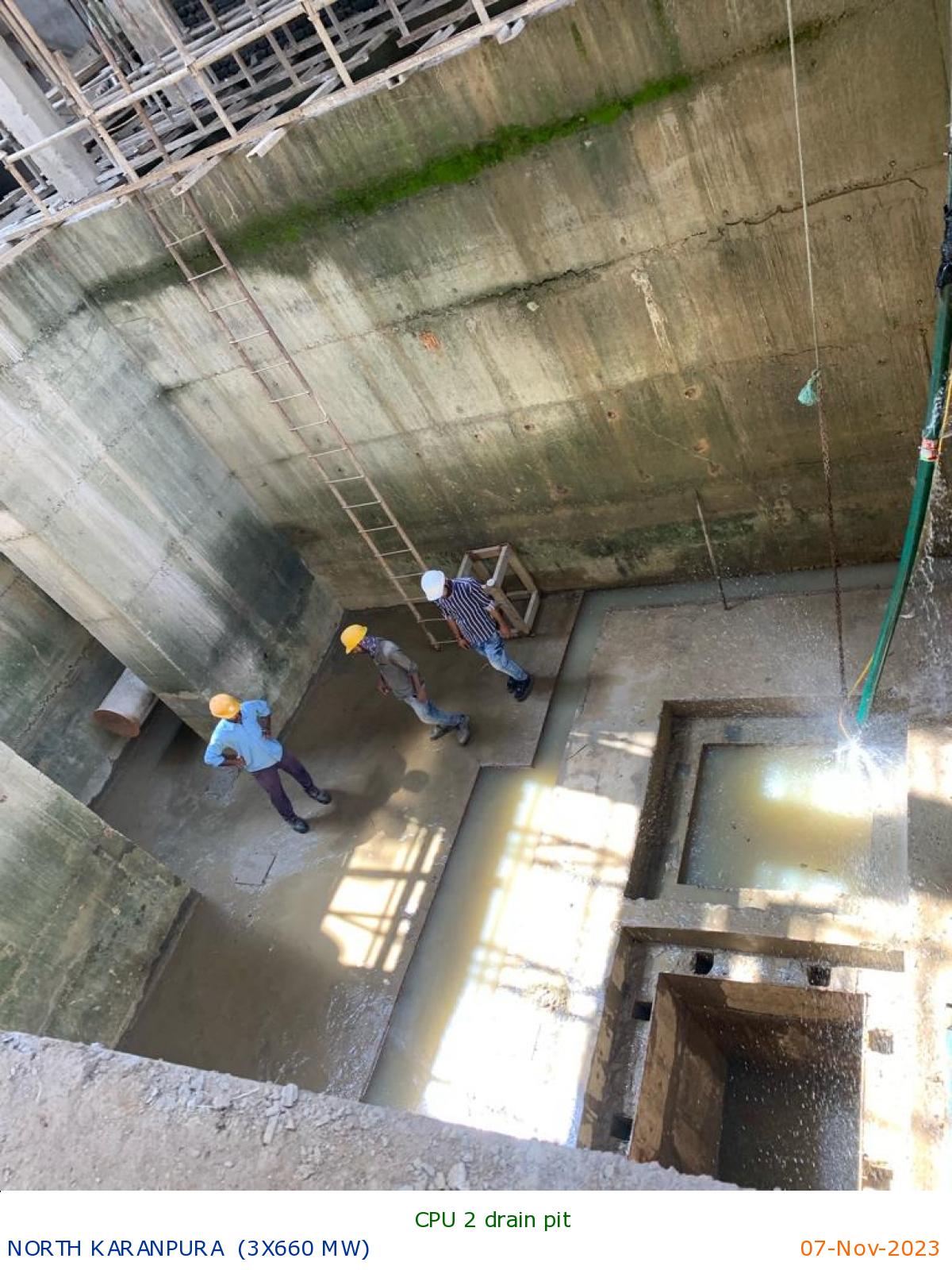
CPU 2 drain pit
|
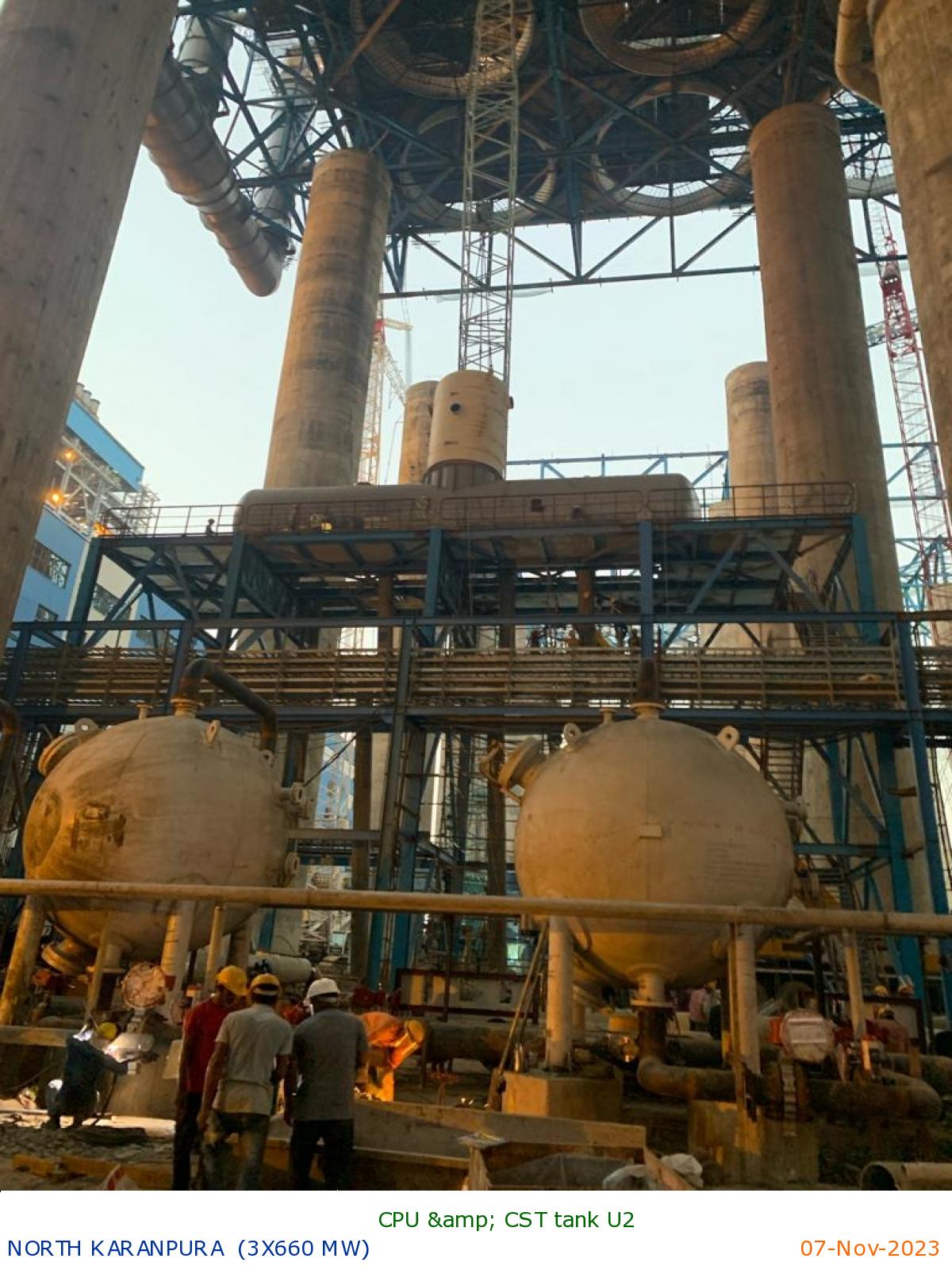
CPU & CST tank U2
|
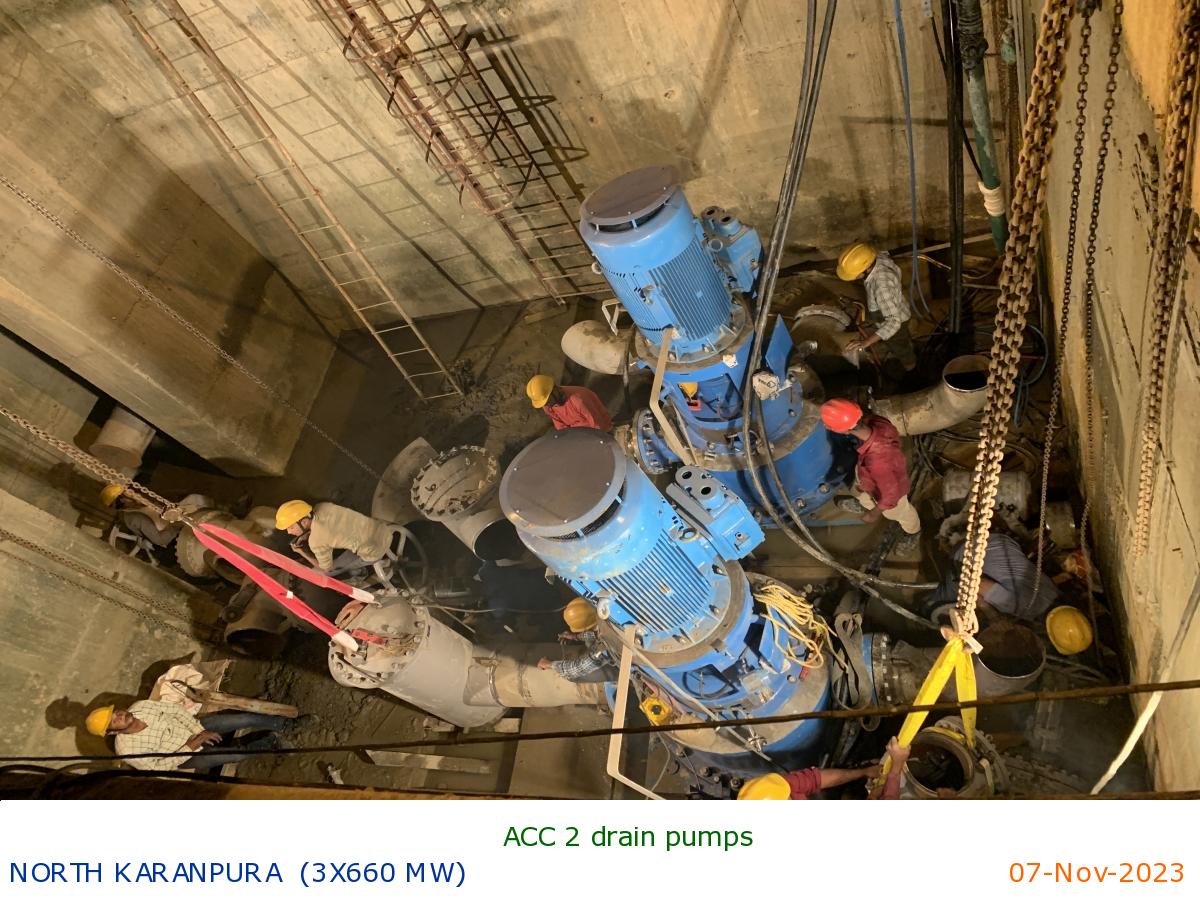
ACC 2 drain pumps
|
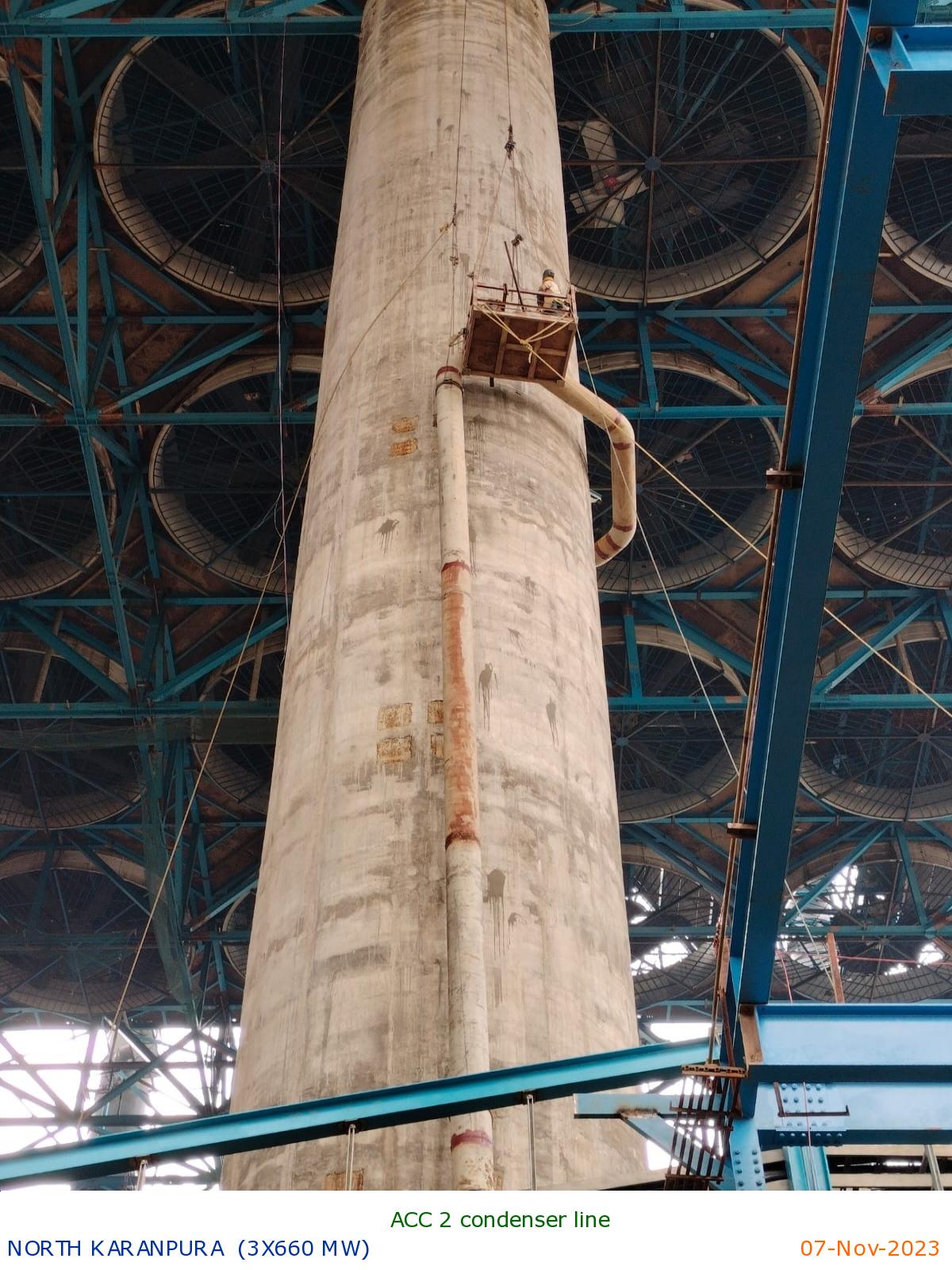
ACC 2 condenser line
|
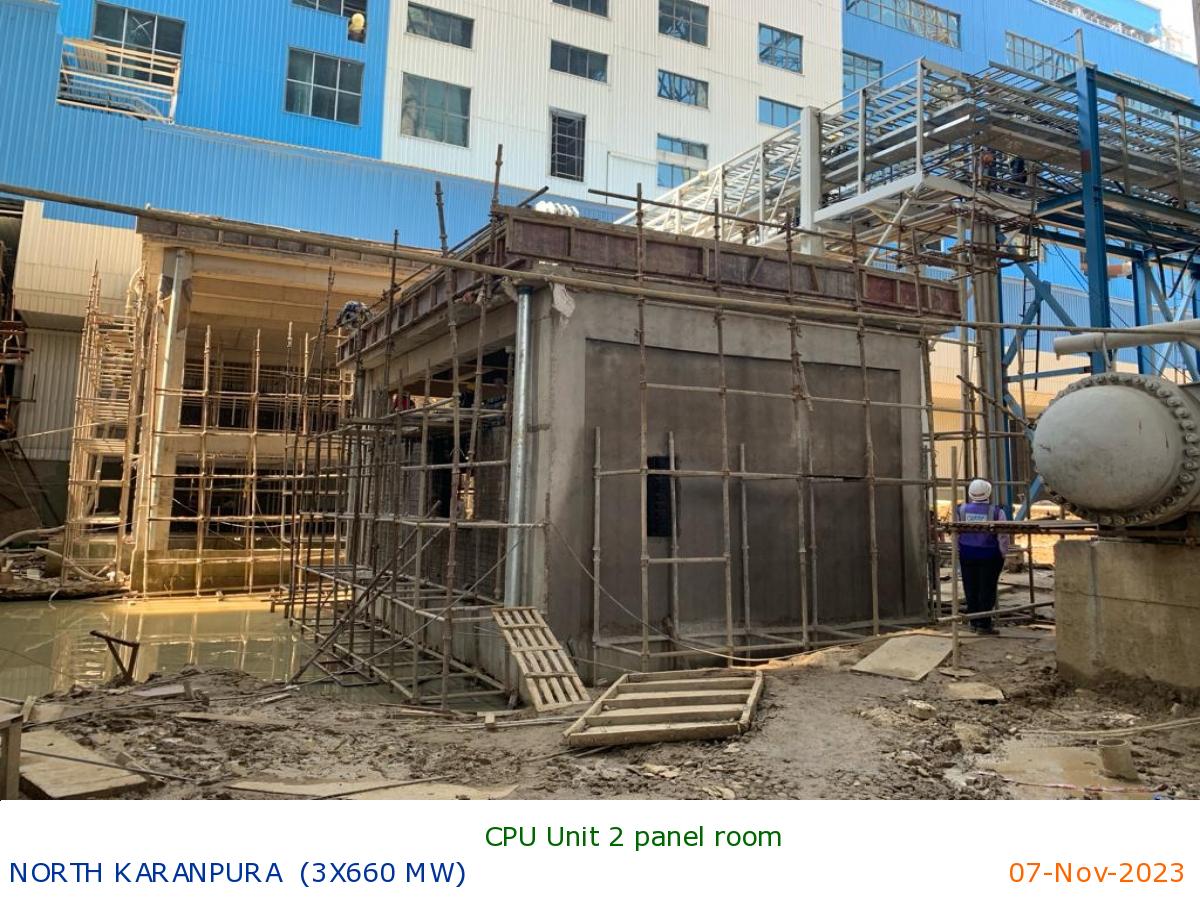
CPU Unit 2 panel room
|
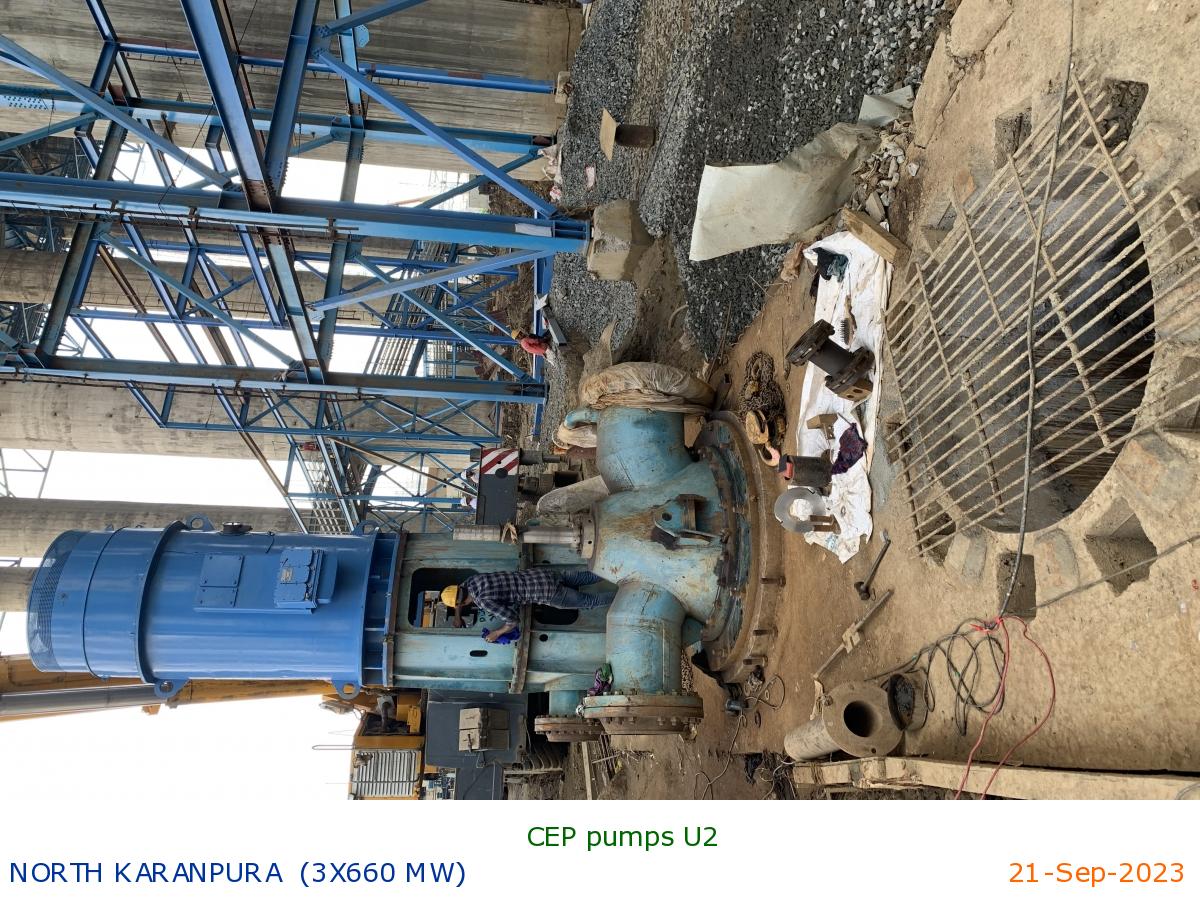
CEP pumps U2
|
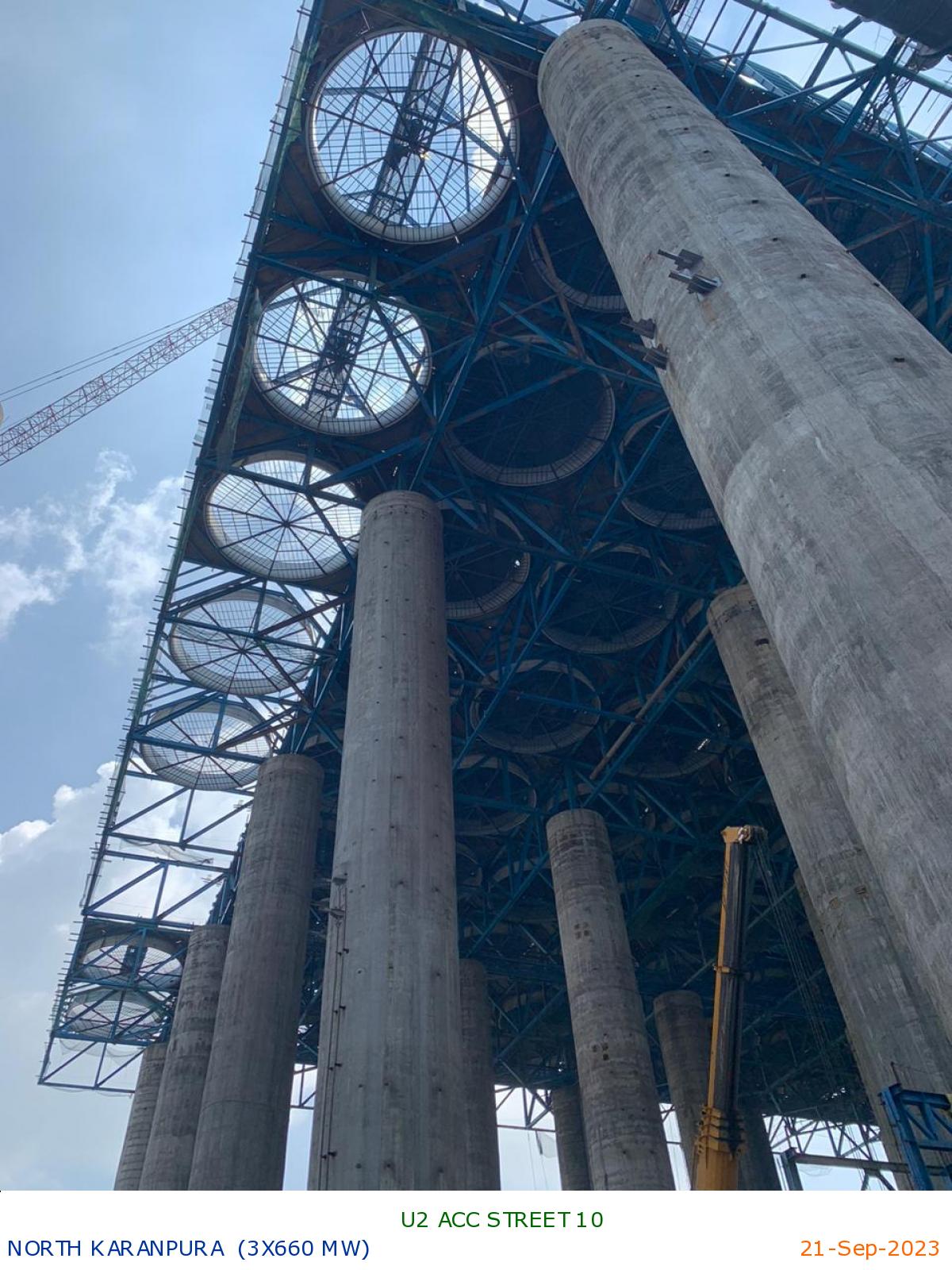
U2 ACC STREET 10
|
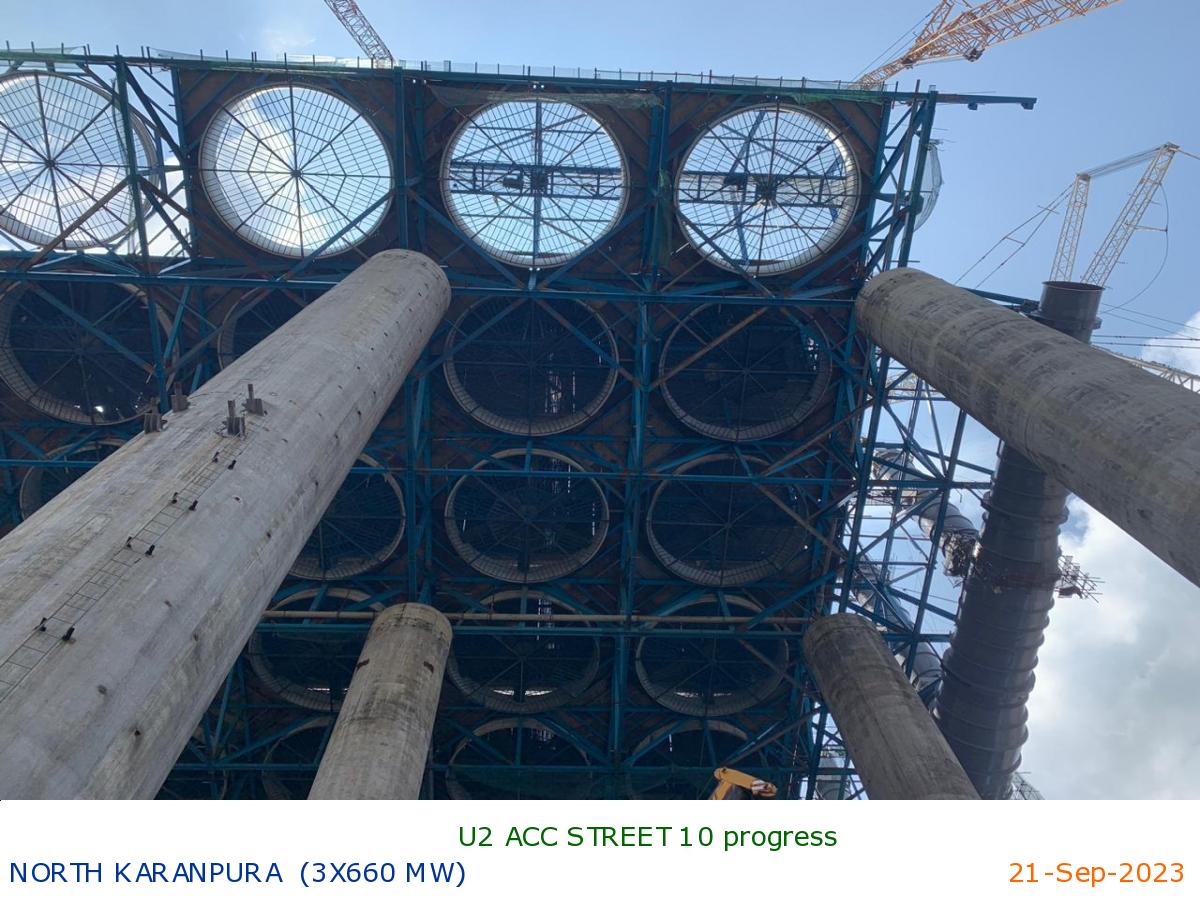
U2 ACC STREET 10 progress
|
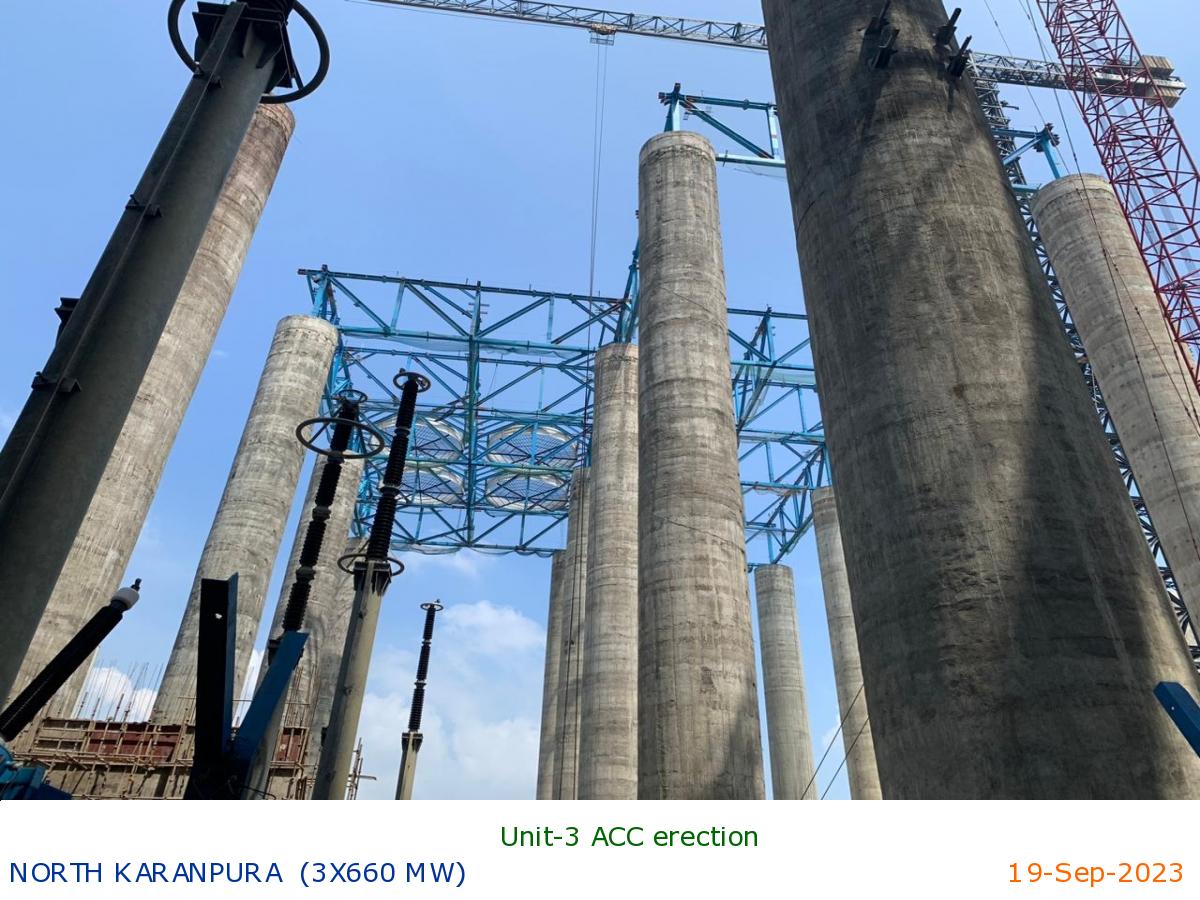
Unit-3 ACC erection
|
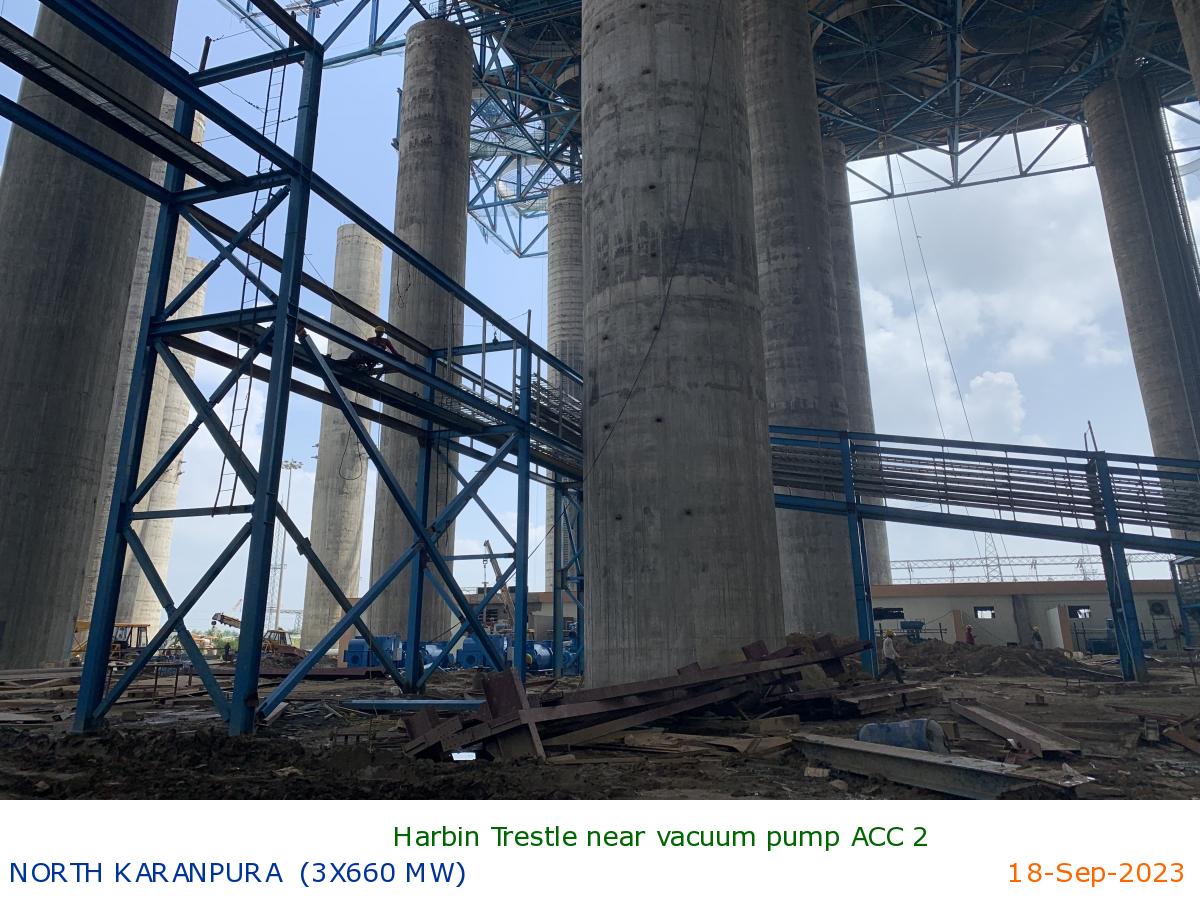
Harbin Trestle near vacuum pump ACC 2
|
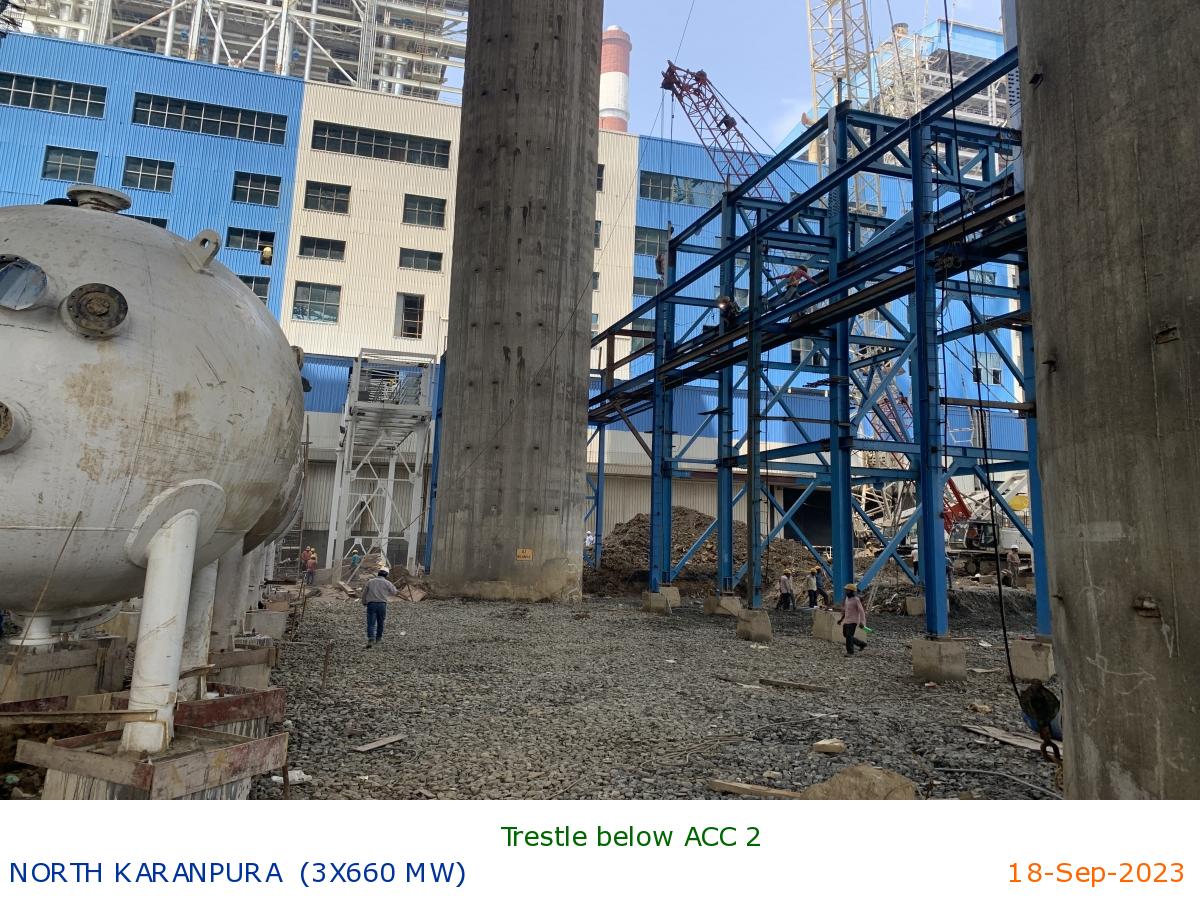
Trestle below ACC 2
|
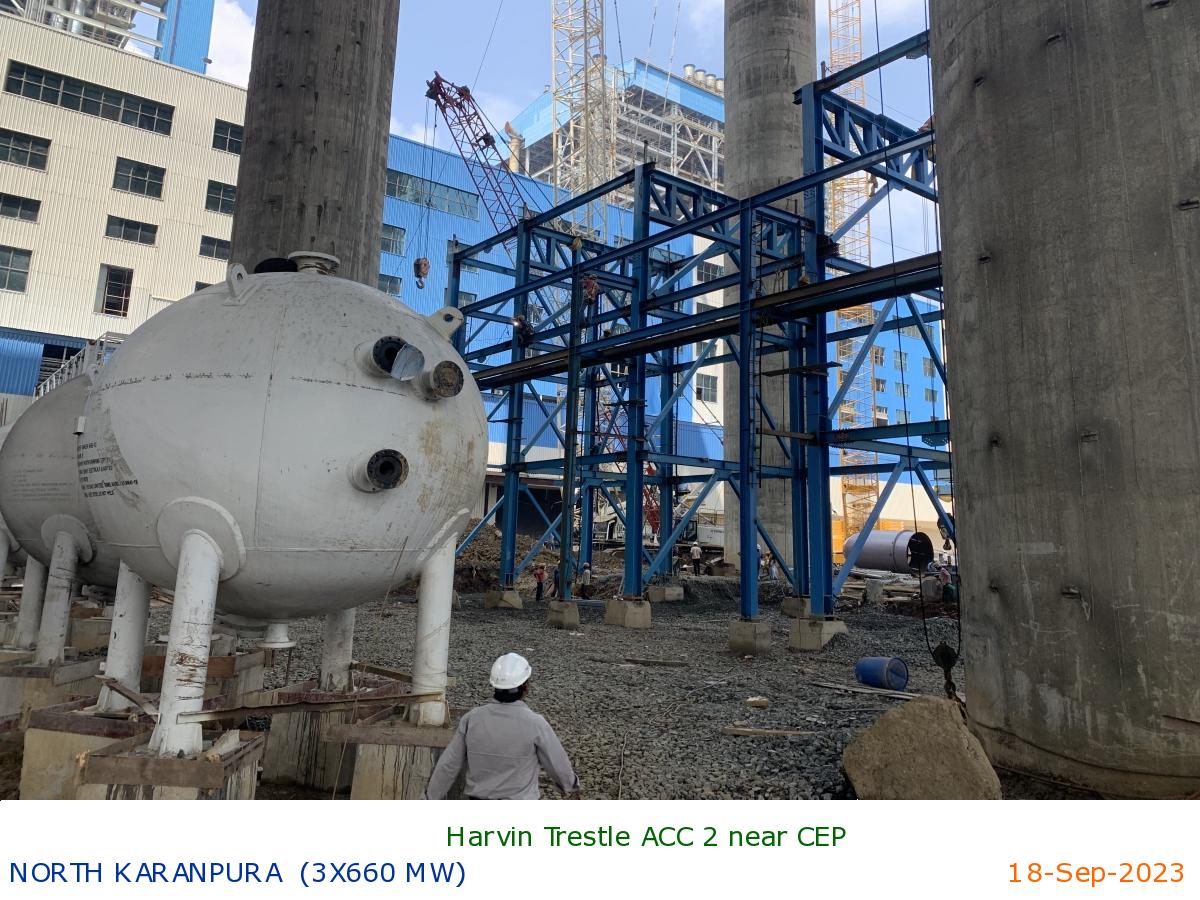
Harvin Trestle ACC 2 near CEP
|
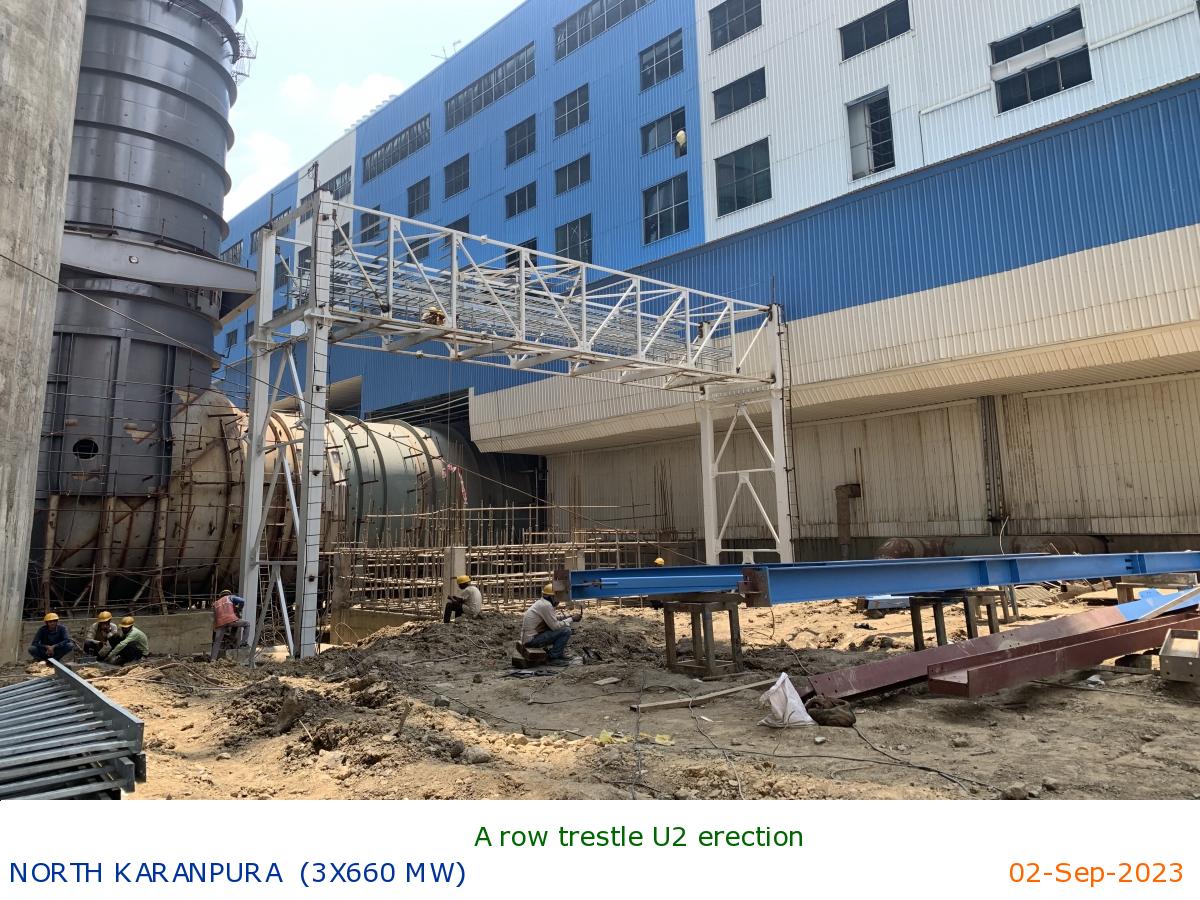
A row trestle U2 erection
|
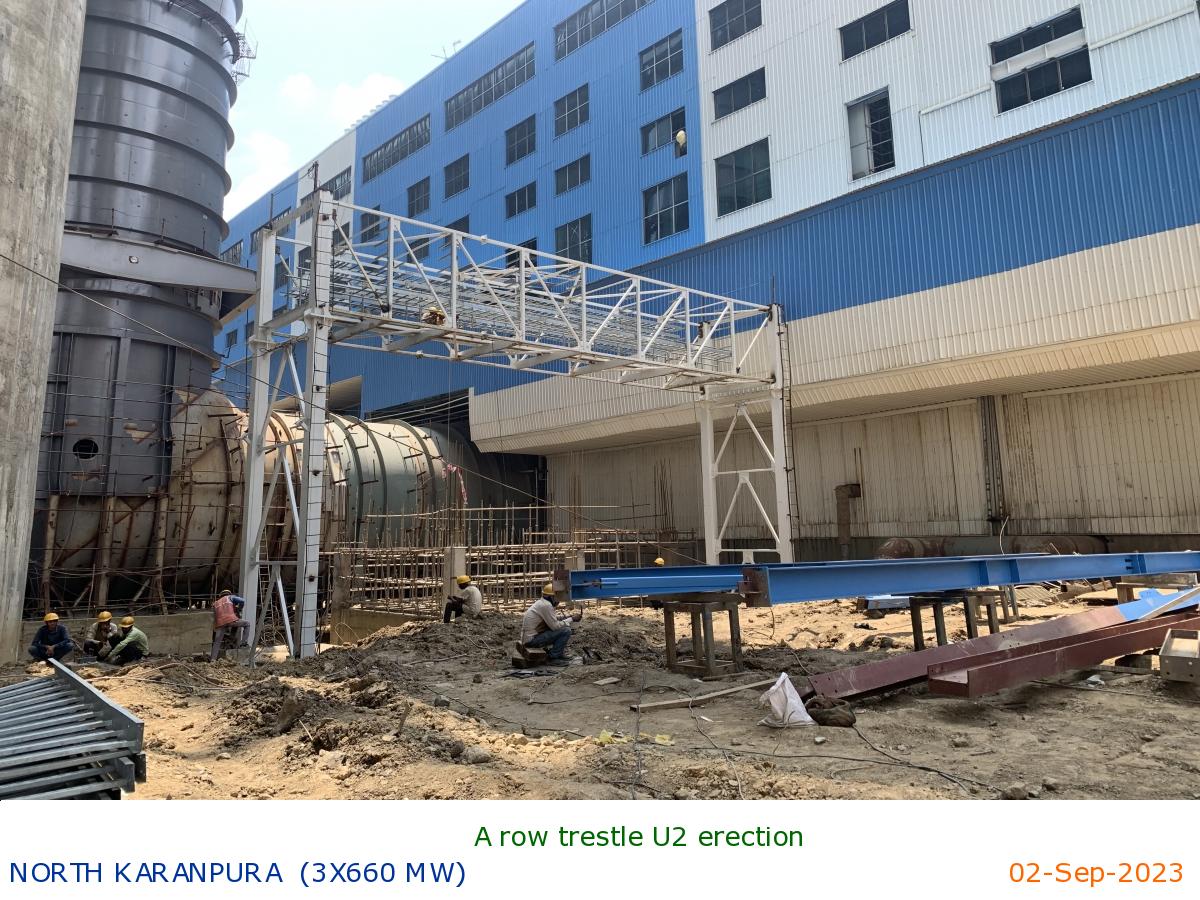
A row trestle U2 erection
|
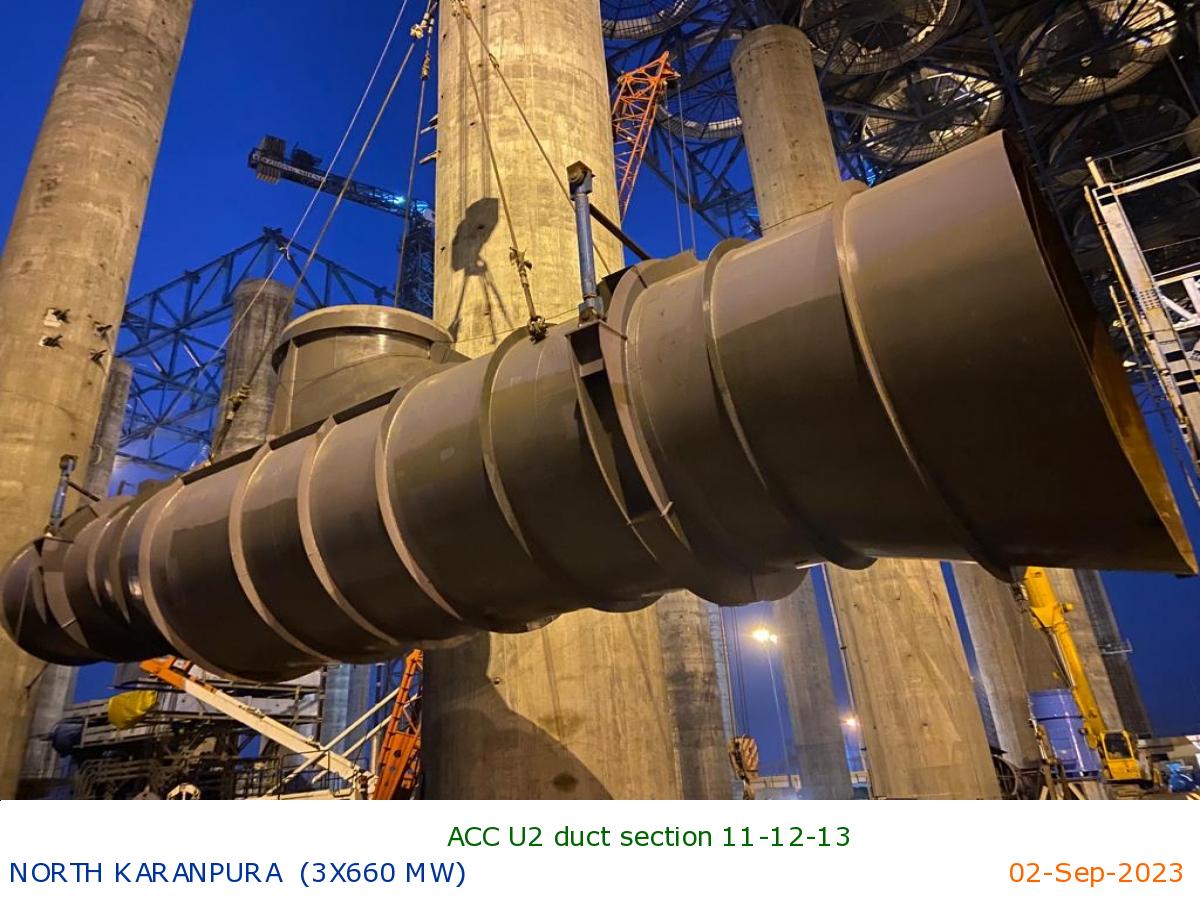
ACC U2 duct section 11-12-13
|
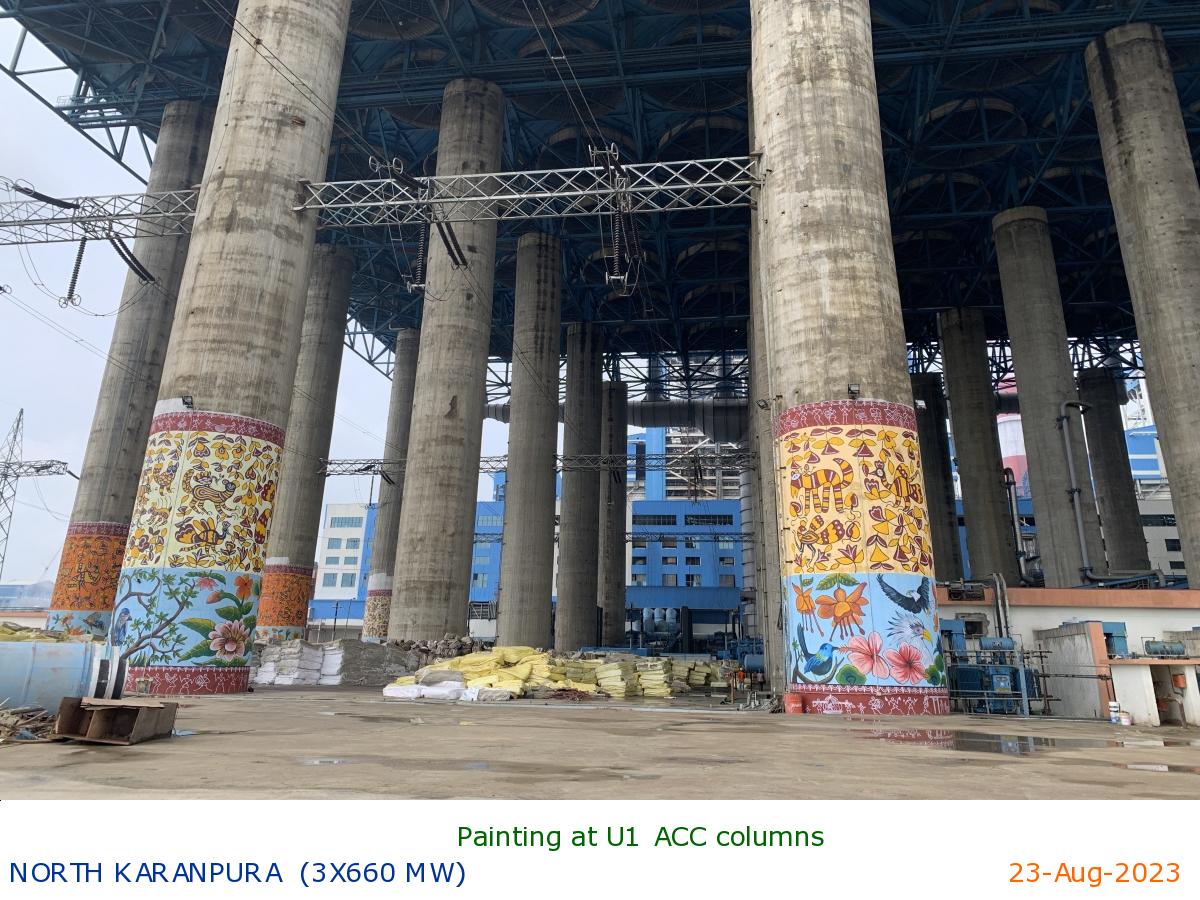
Painting at U1 ACC columns
|
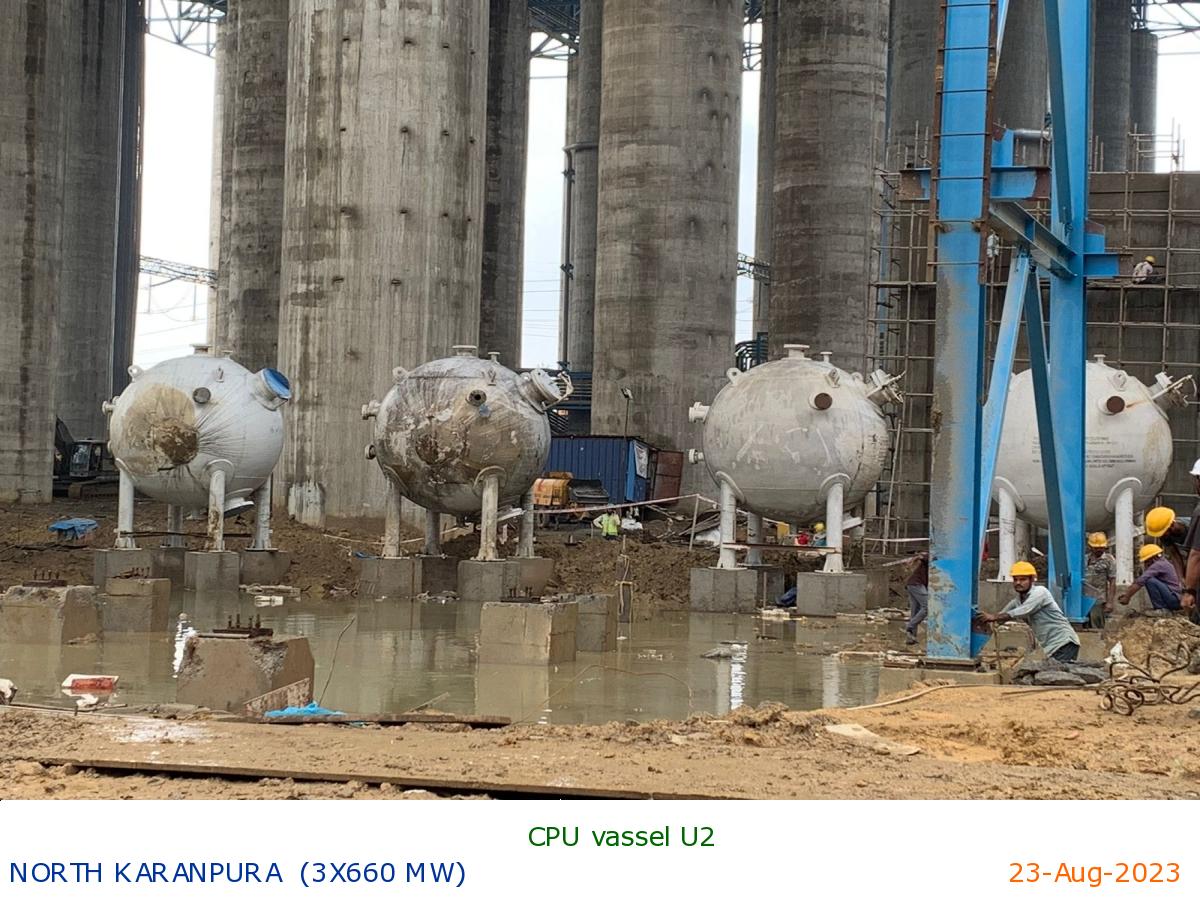
CPU vassel U2
|
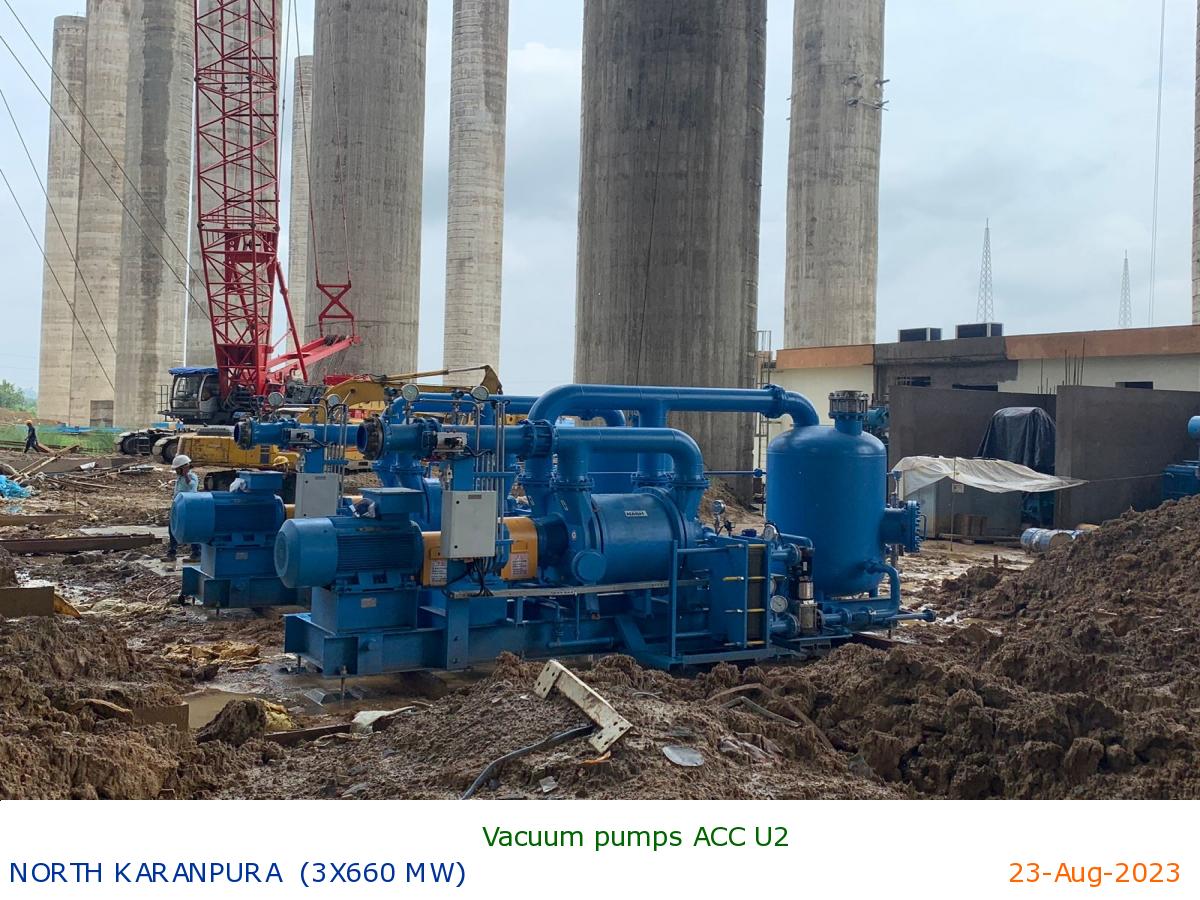
Vacuum pumps ACC U2
|
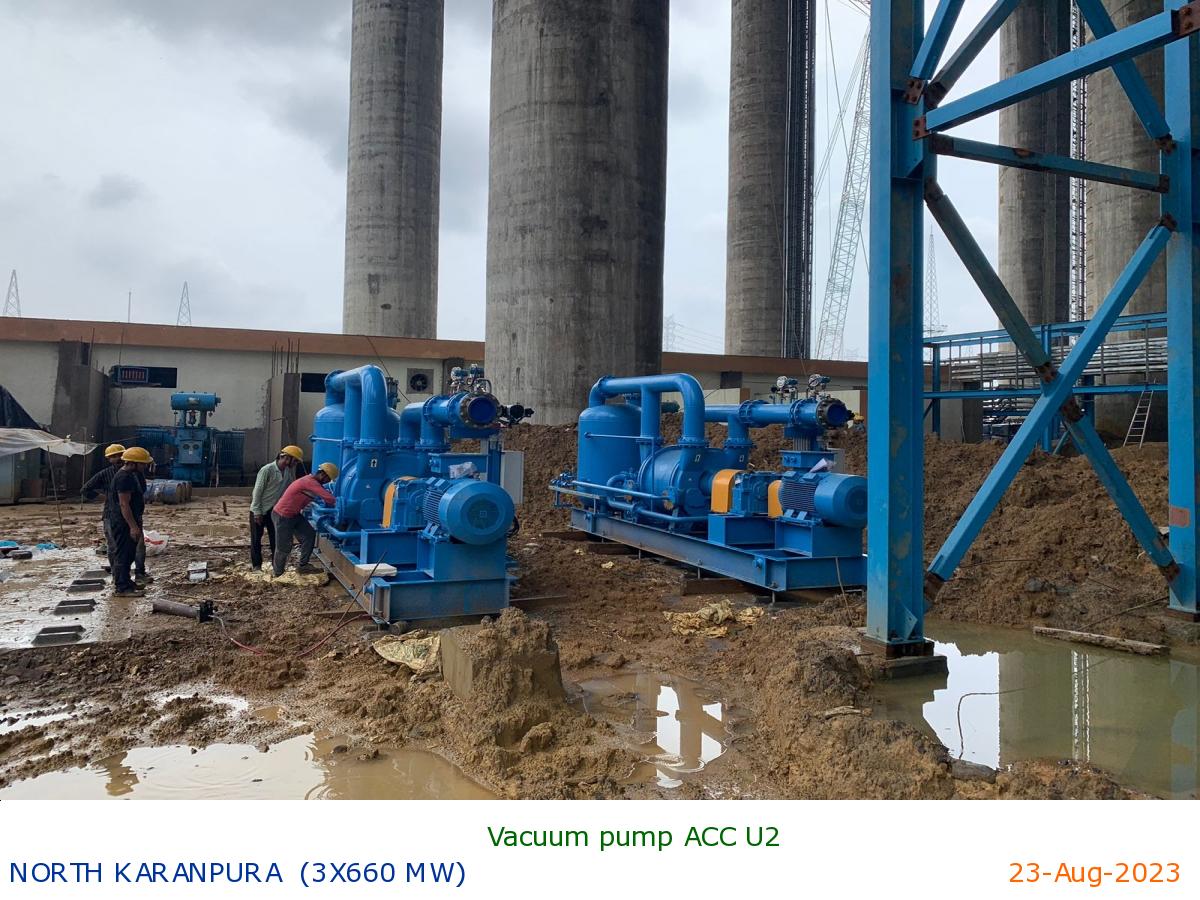
Vacuum pump ACC U2
|
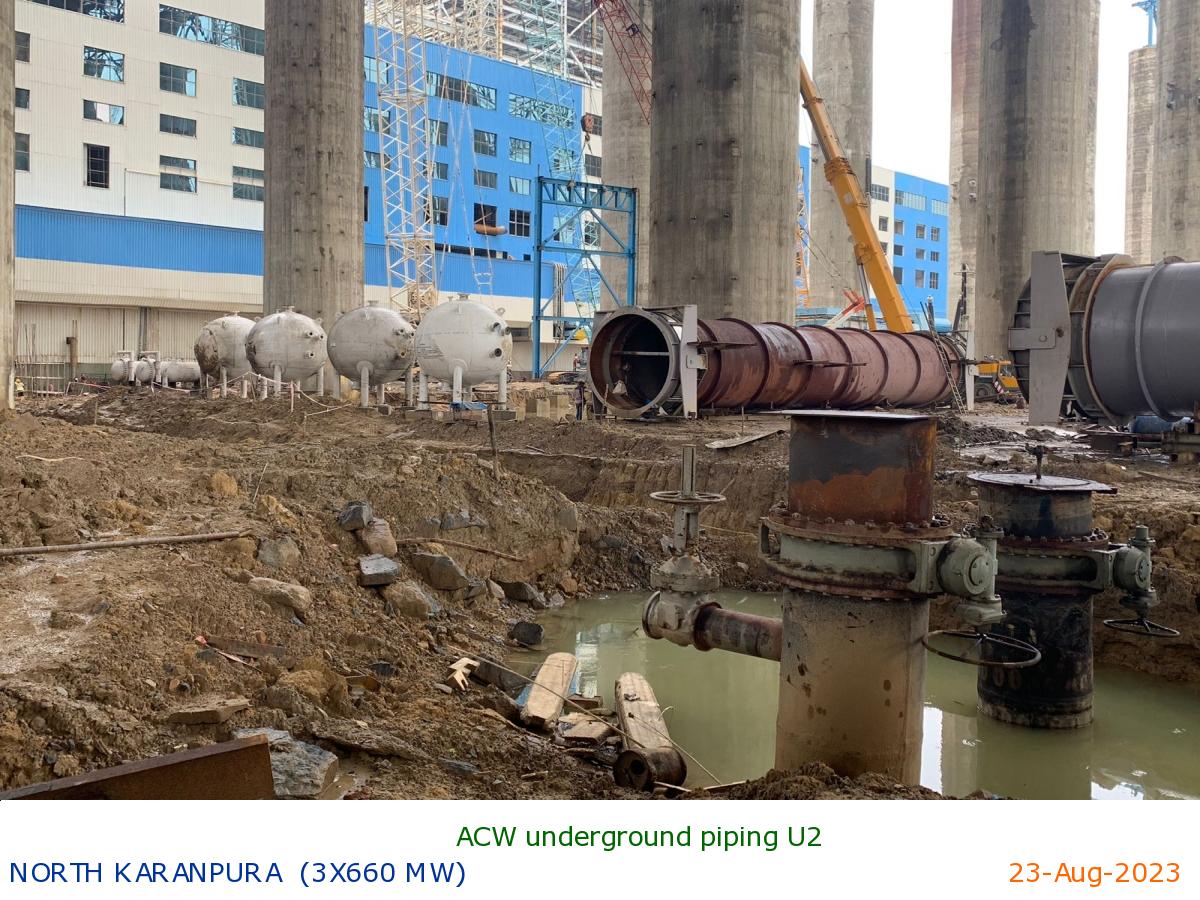
ACW underground piping U2
|
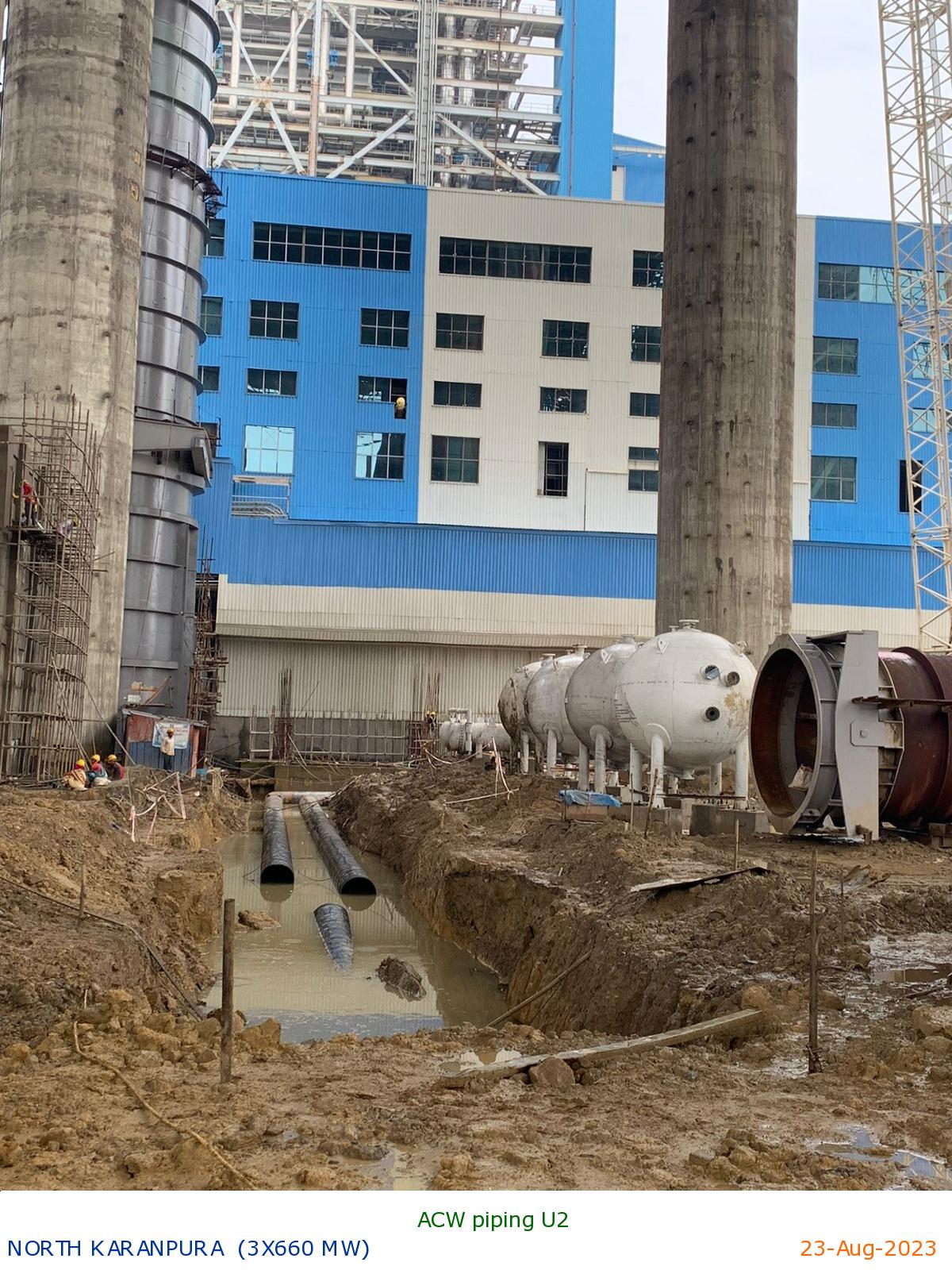
ACW piping U2
|
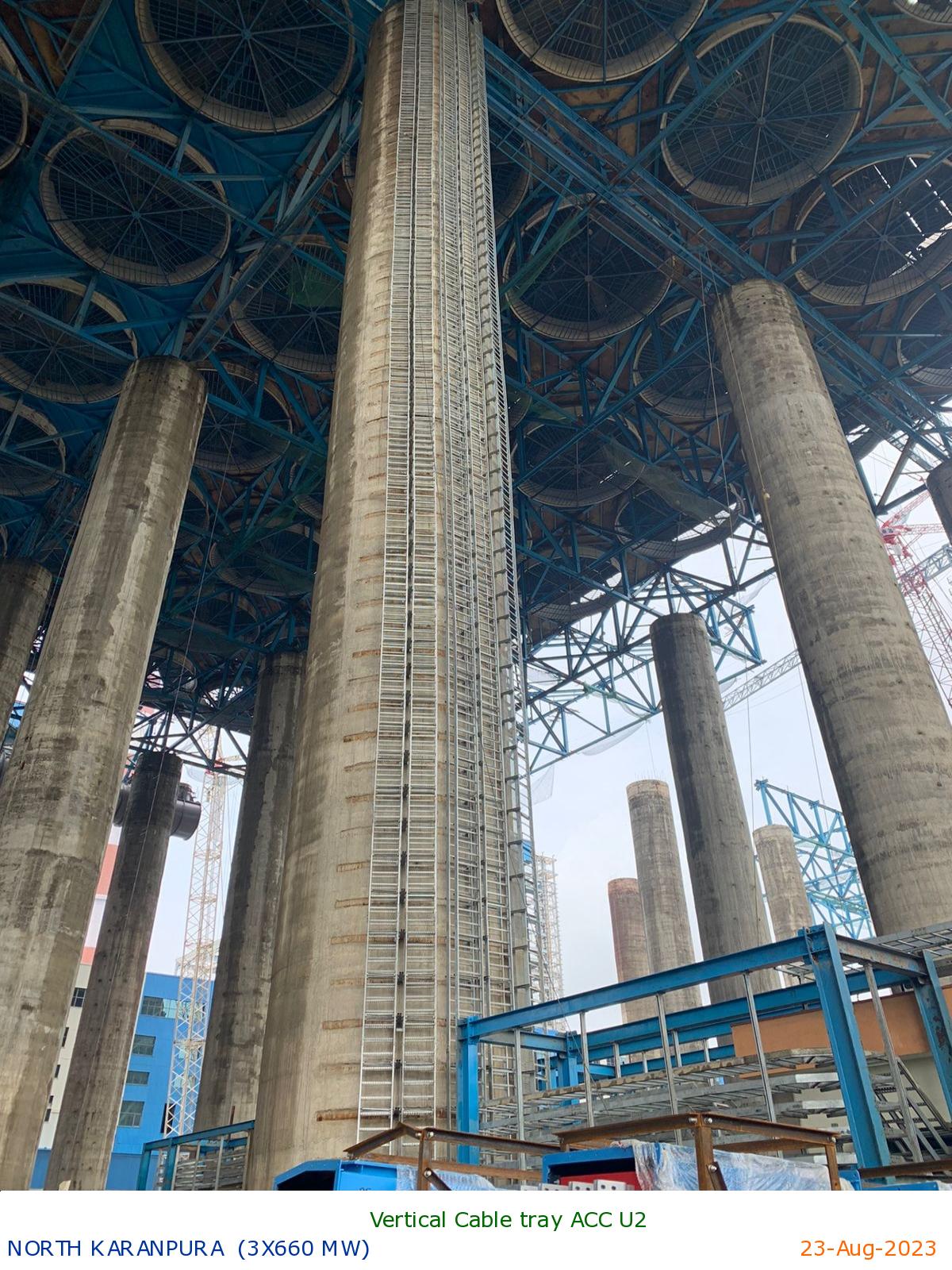
Vertical Cable tray ACC U2
|
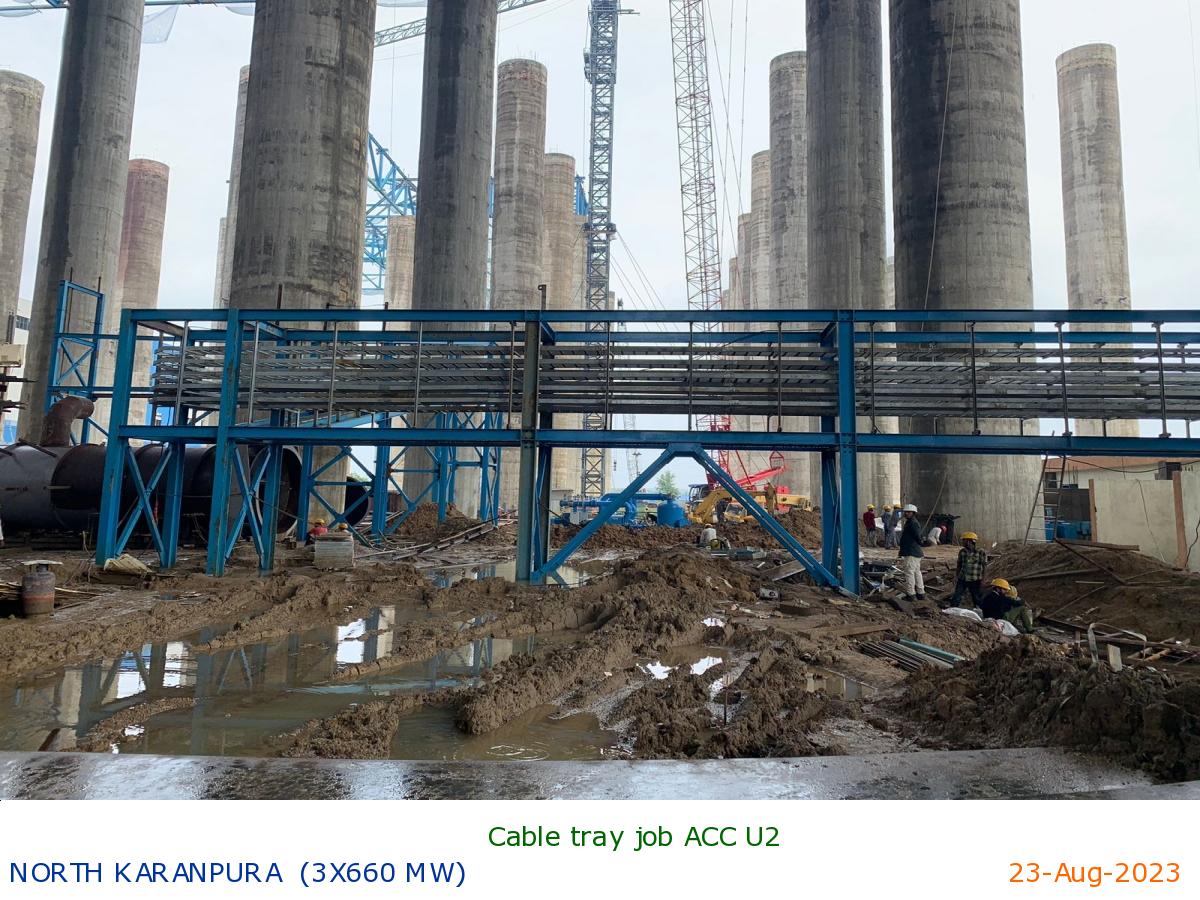
Cable tray job ACC U2
|
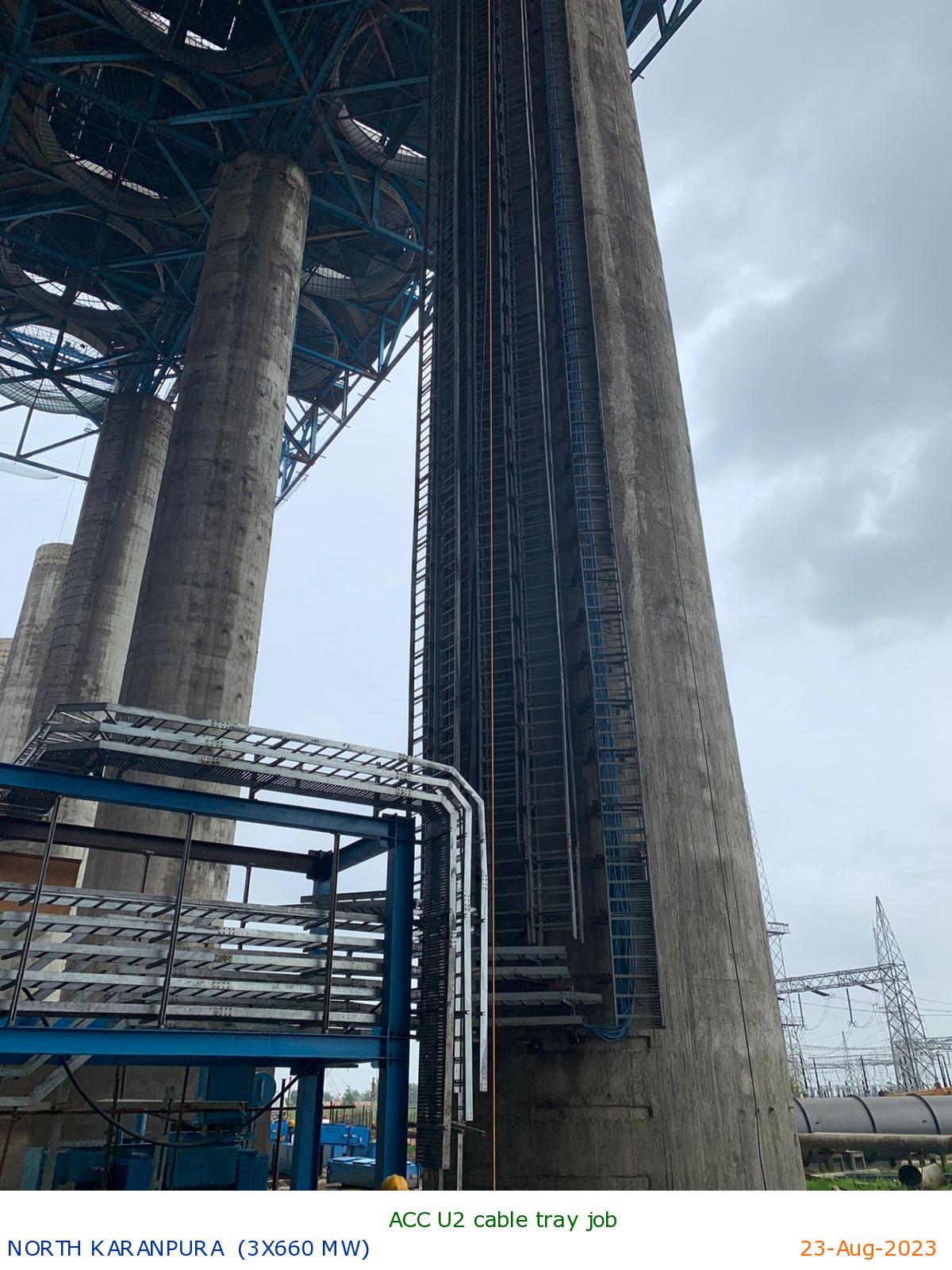
ACC U2 cable tray job
|
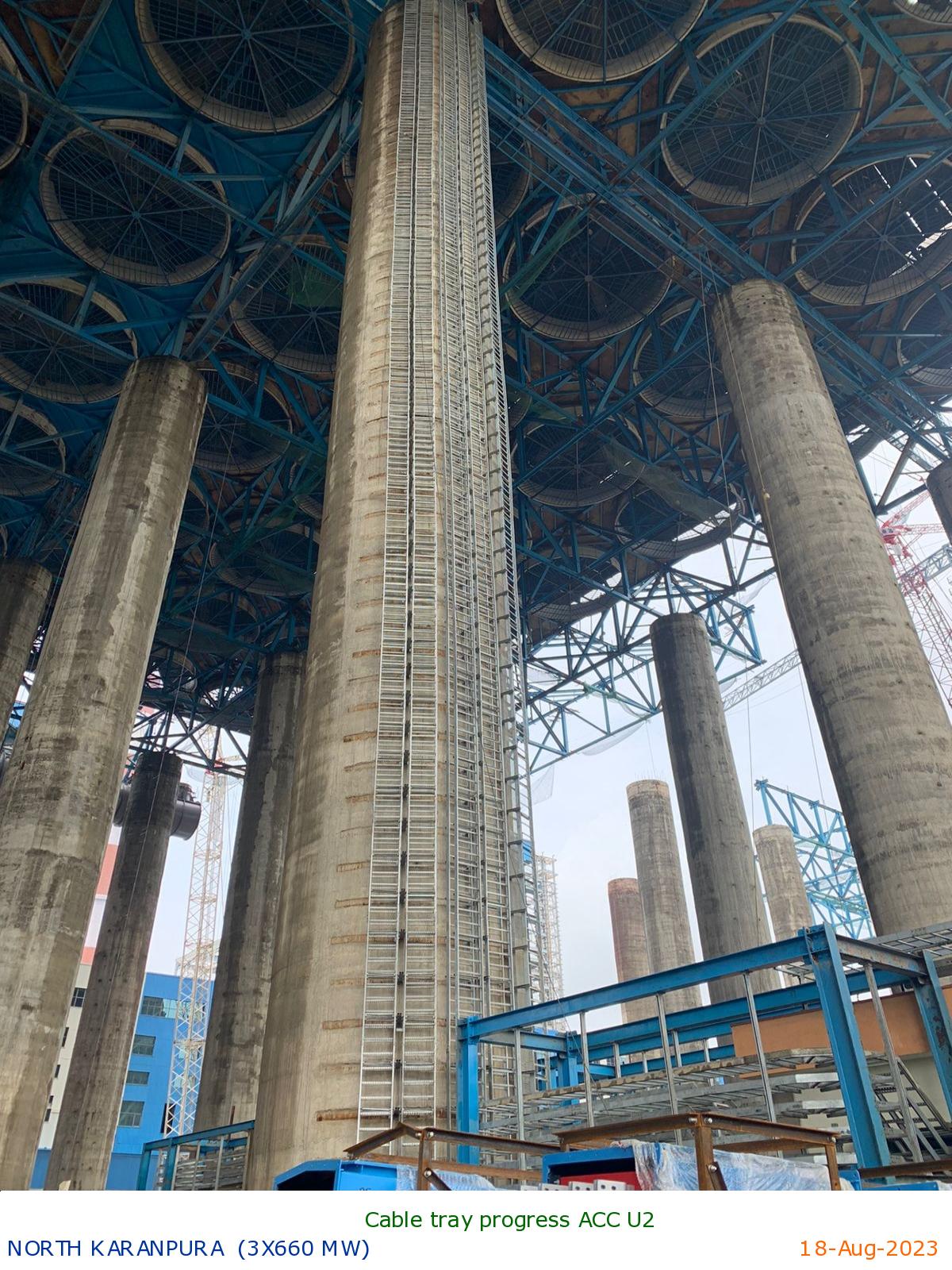
Cable tray progress ACC U2
|
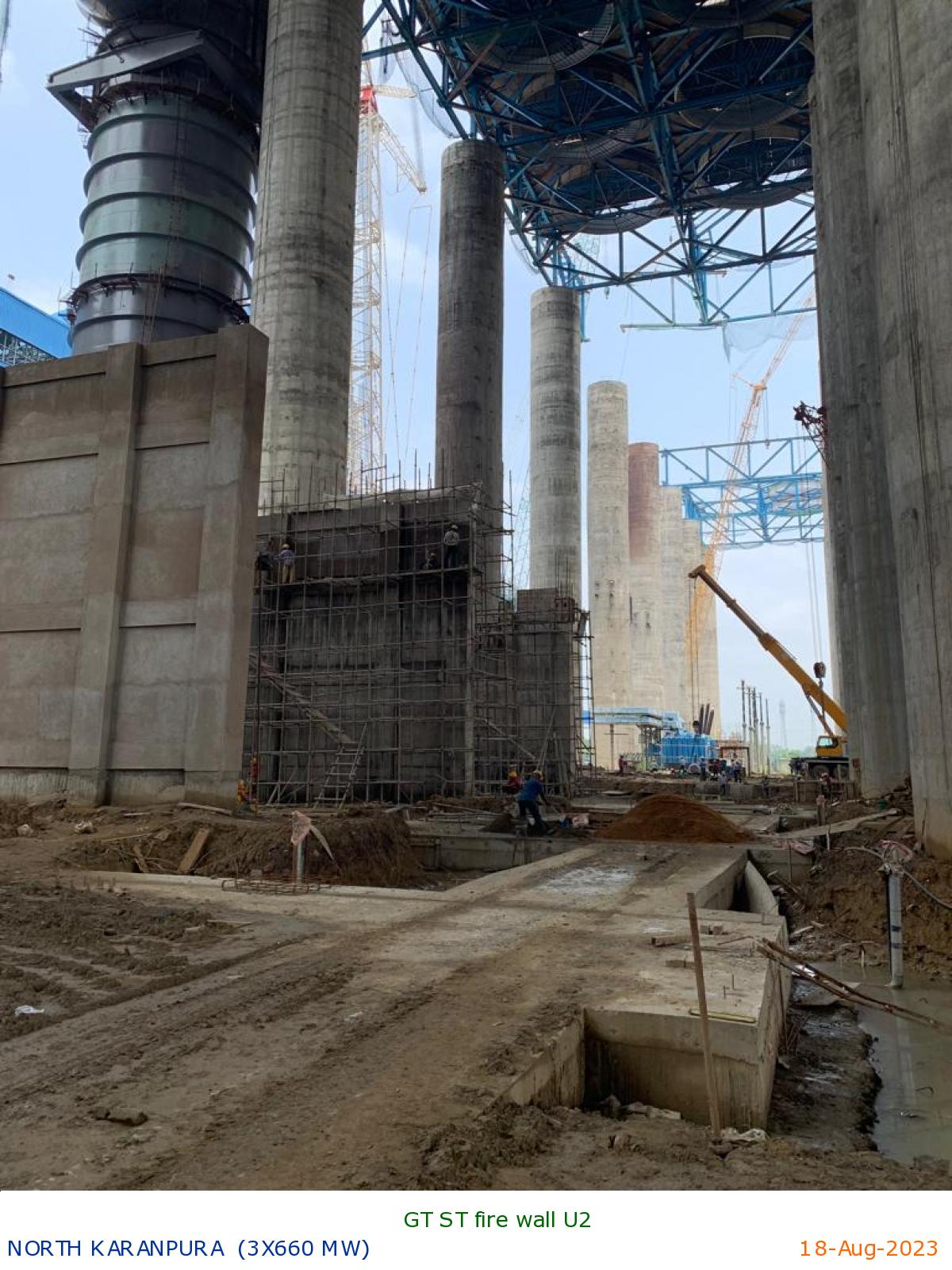
GT ST fire wall U2
|
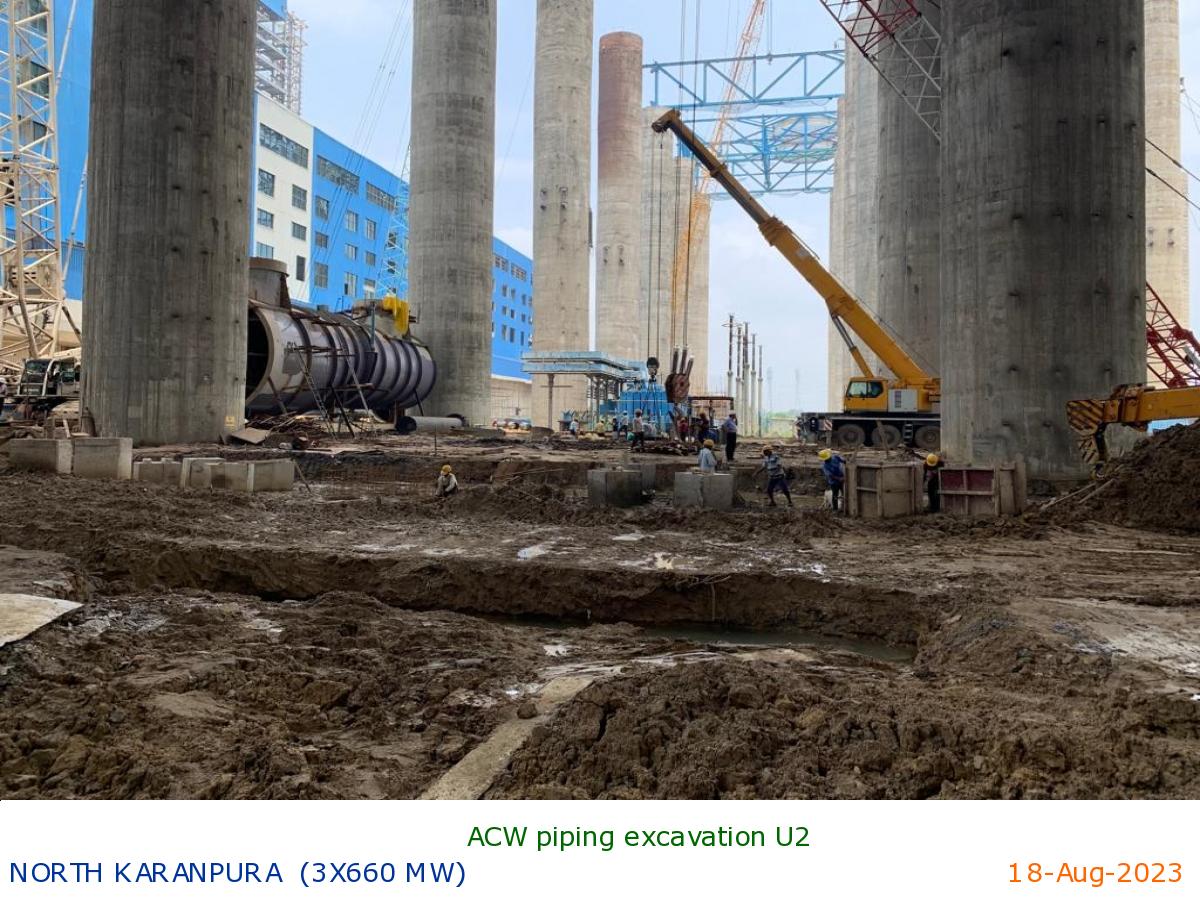
ACW piping excavation U2
|
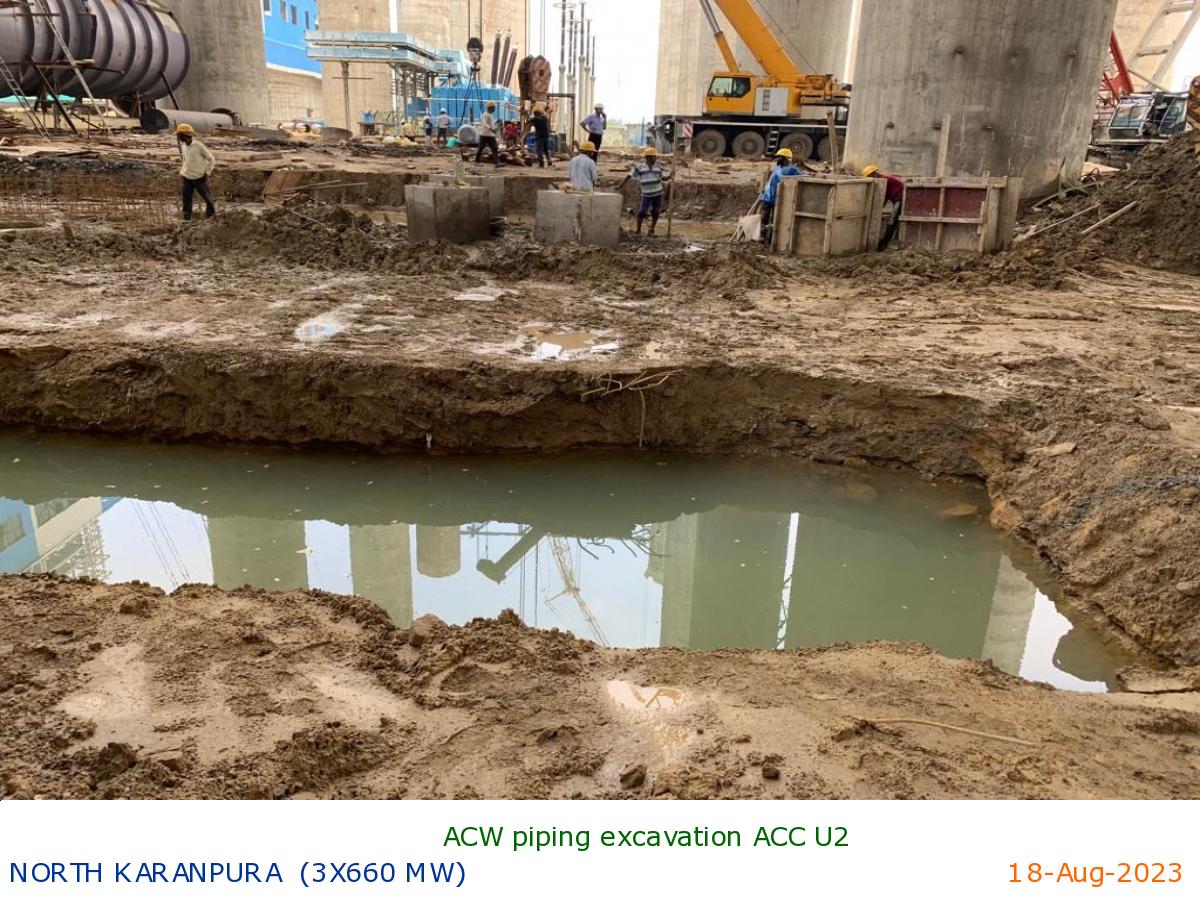
ACW piping excavation ACC U2
|
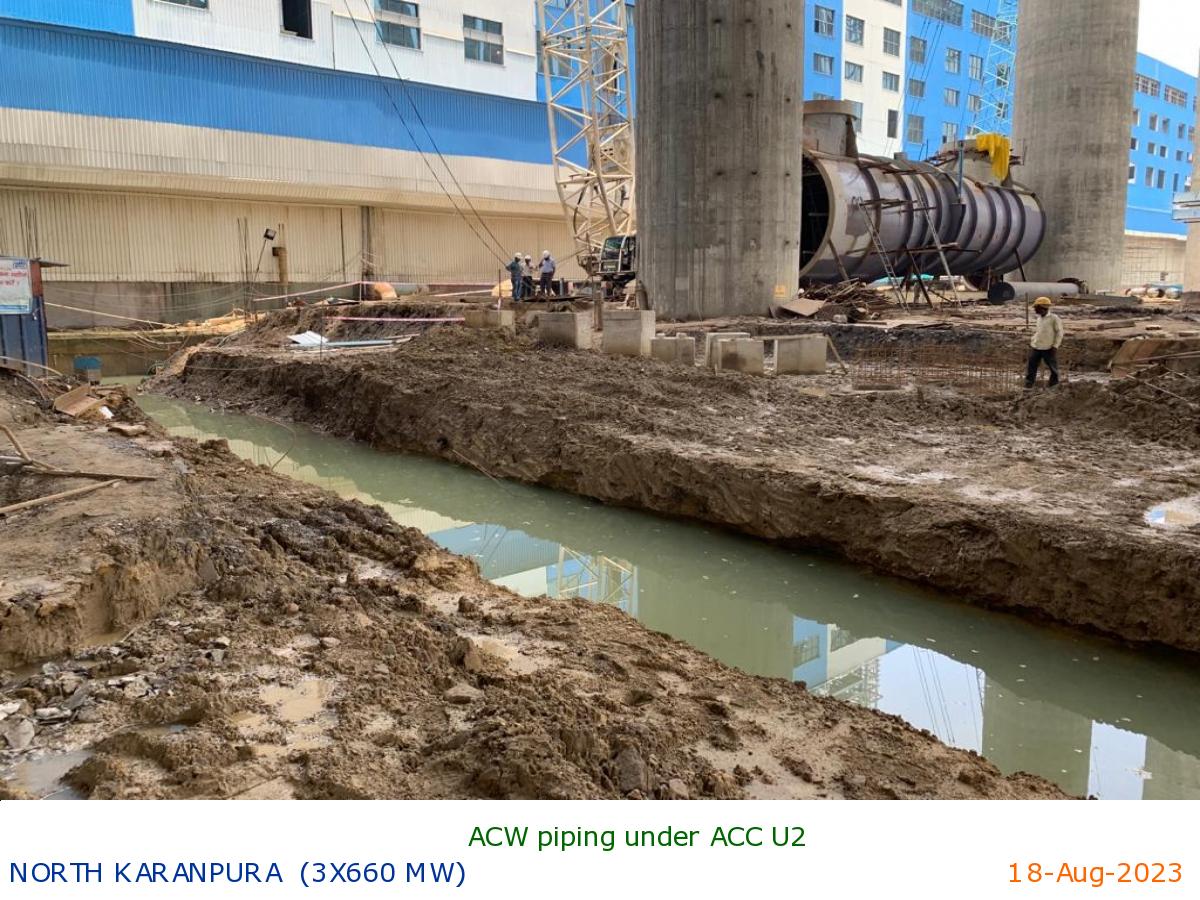
ACW piping under ACC U2
|
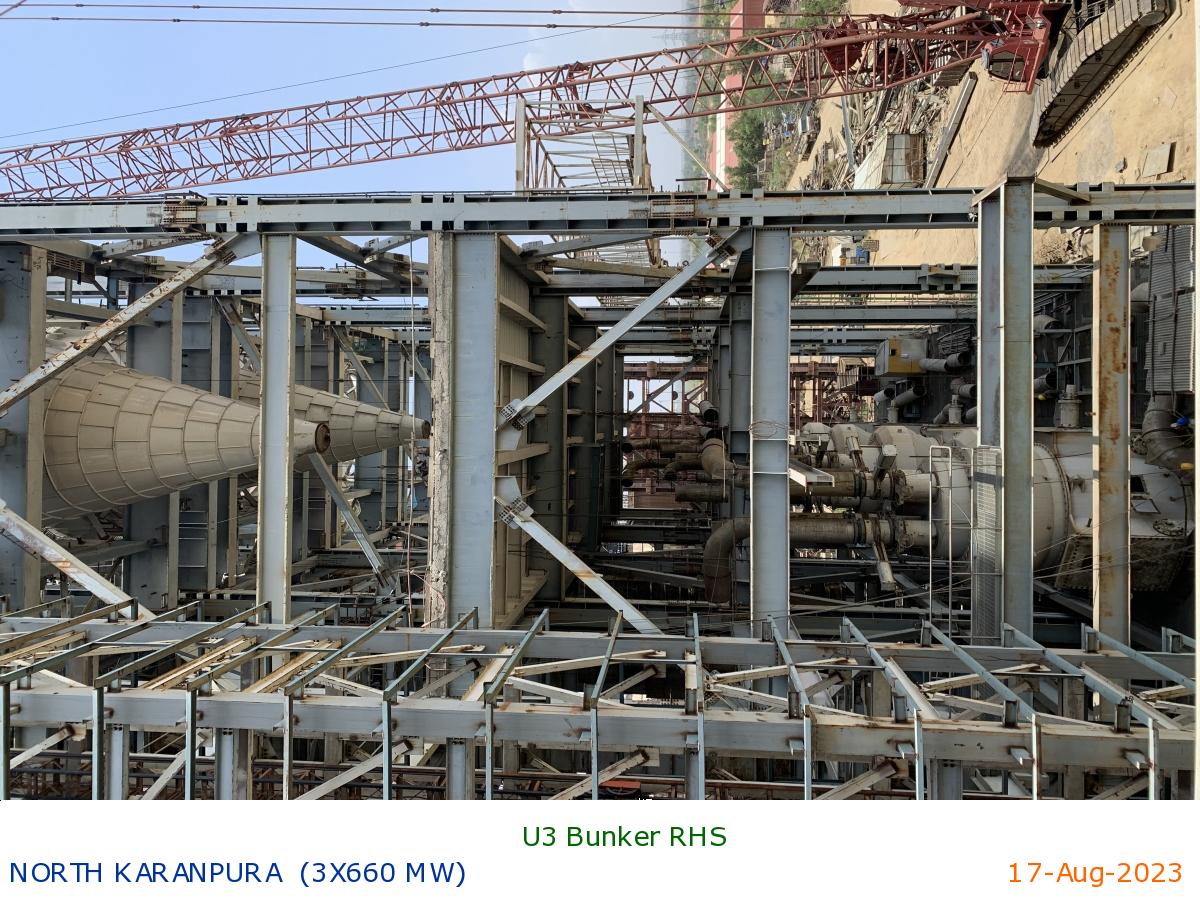
U3 Bunker RHS
|
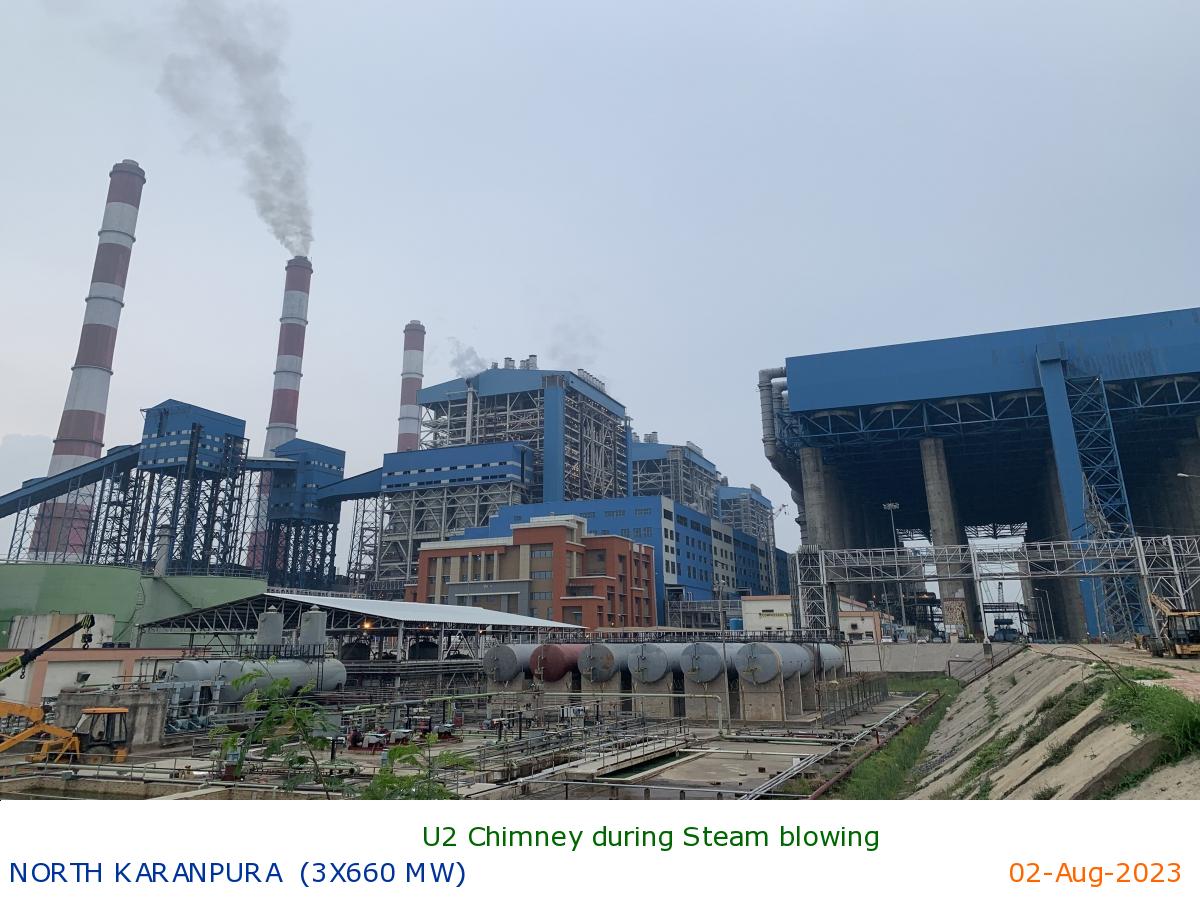
U2 Chimney during Steam blowing
|
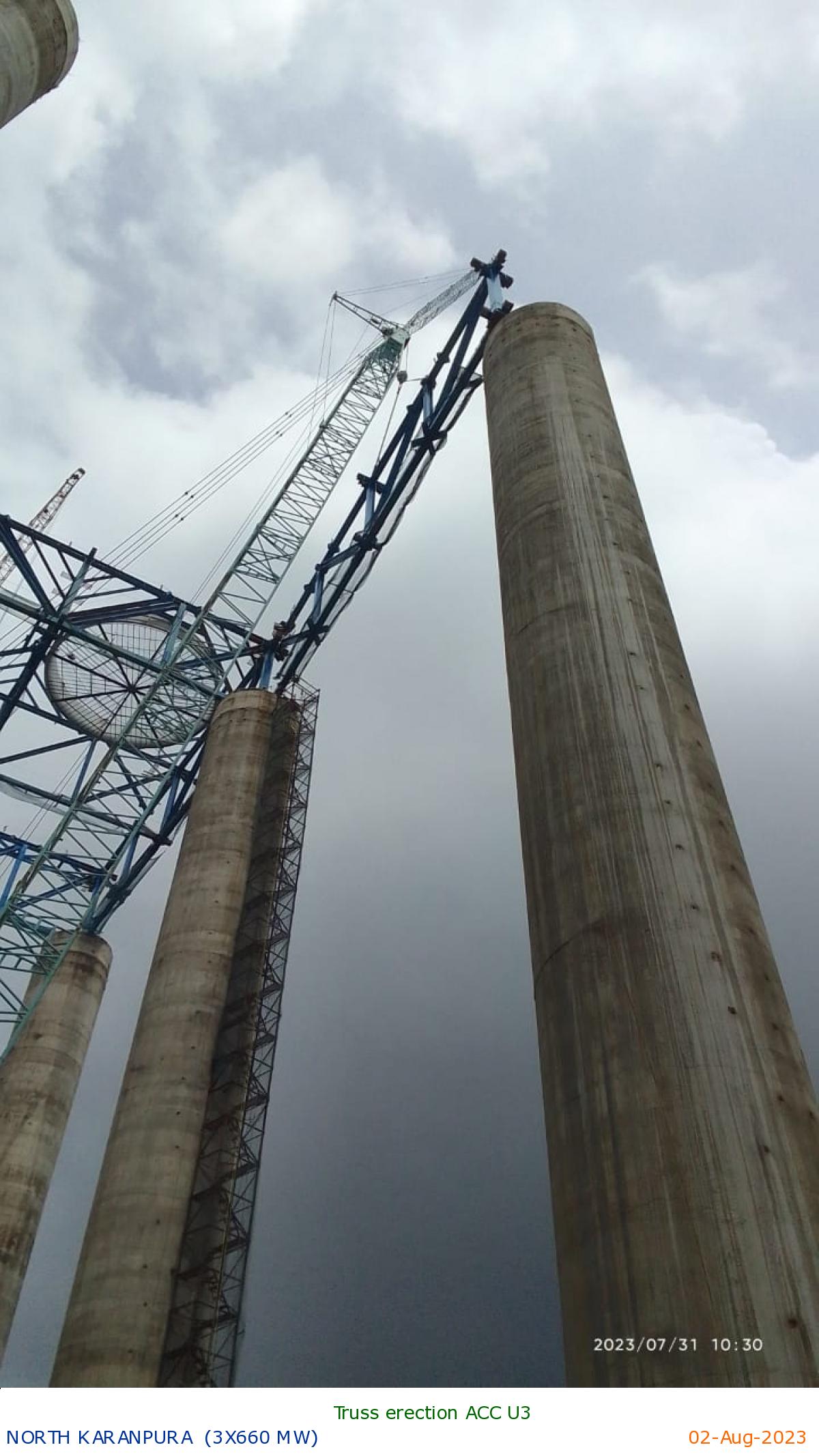
Truss erection ACC U3
|
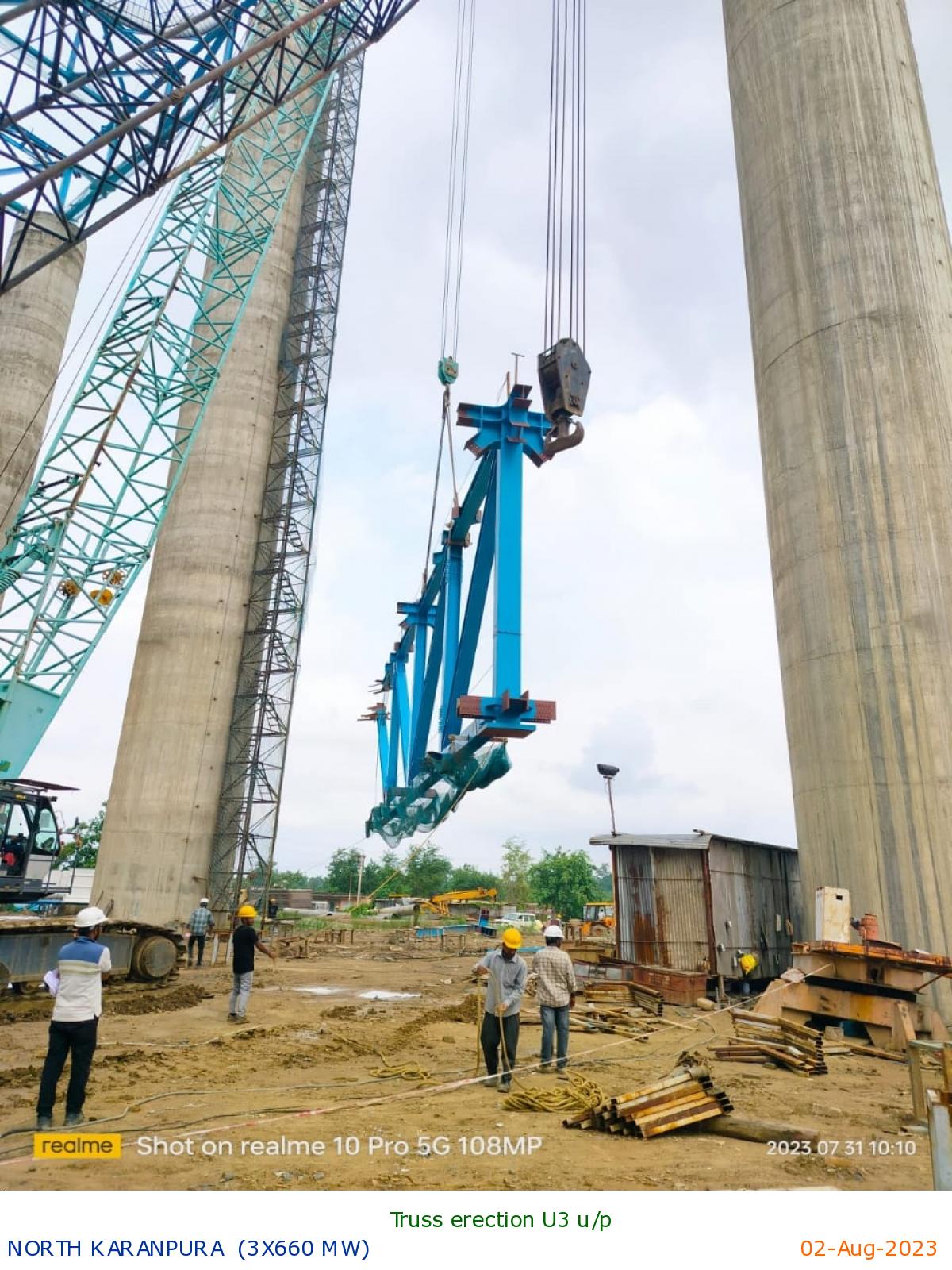
Truss erection U3 u/p
|
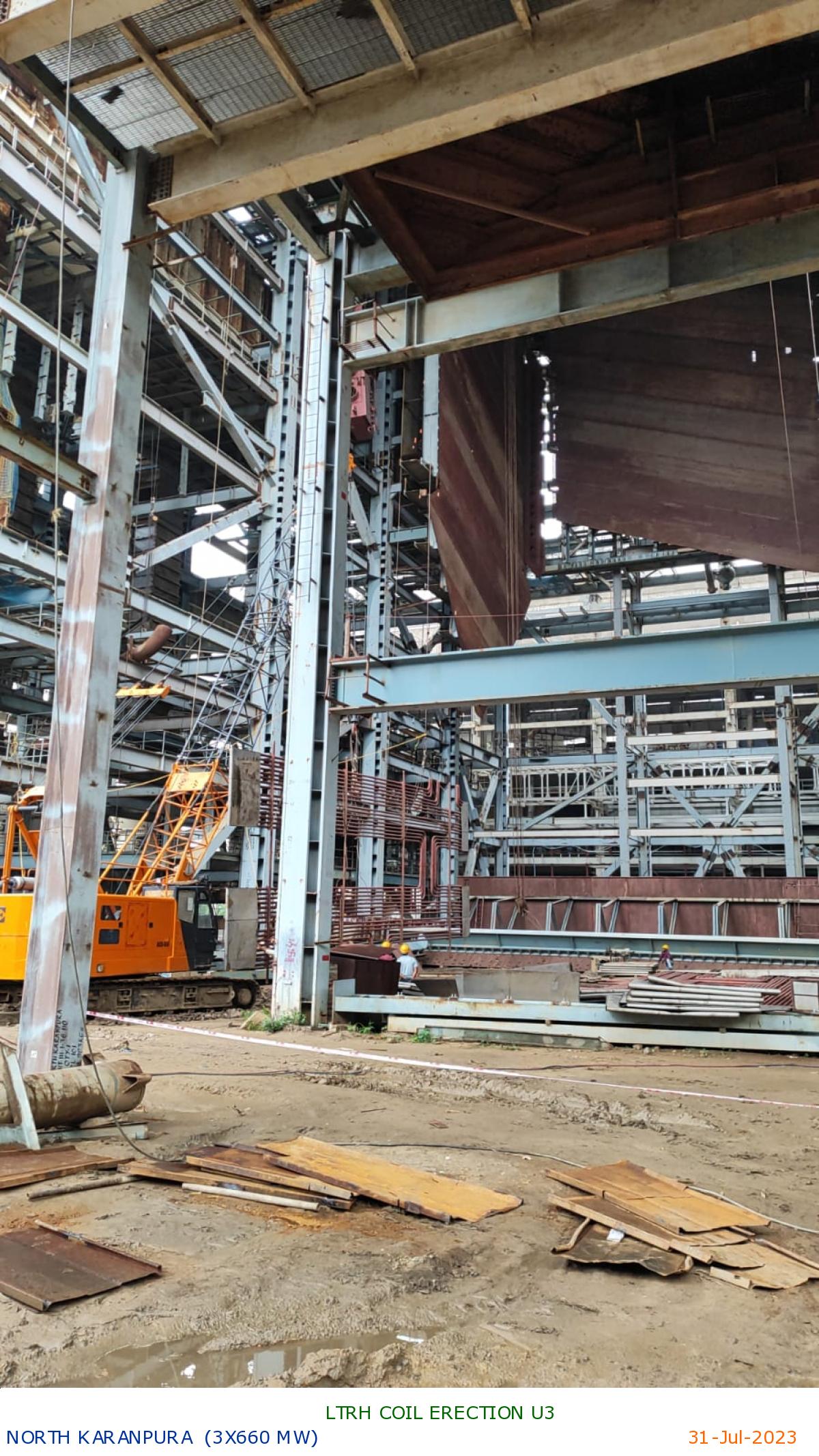
LTRH COIL ERECTION U3
|
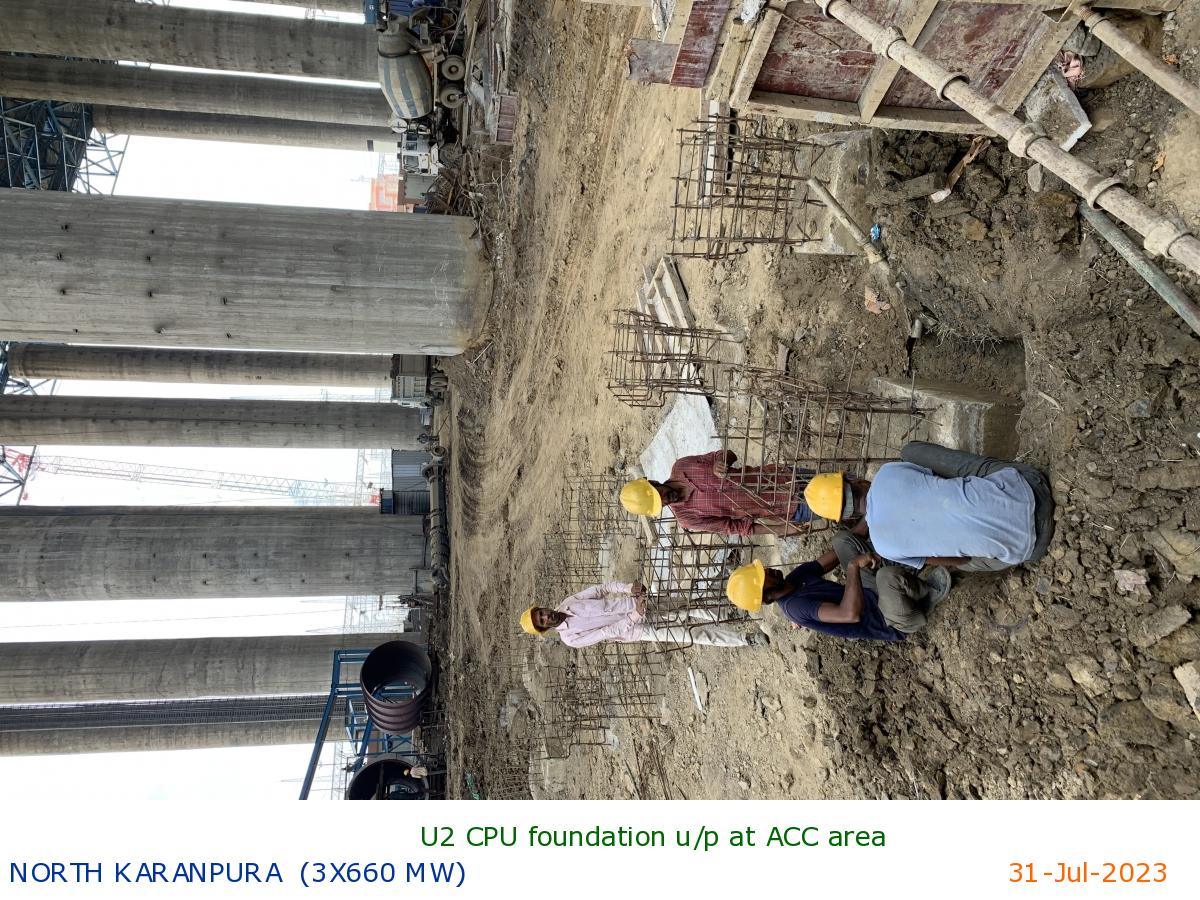
U2 CPU foundation u/p at ACC area
|
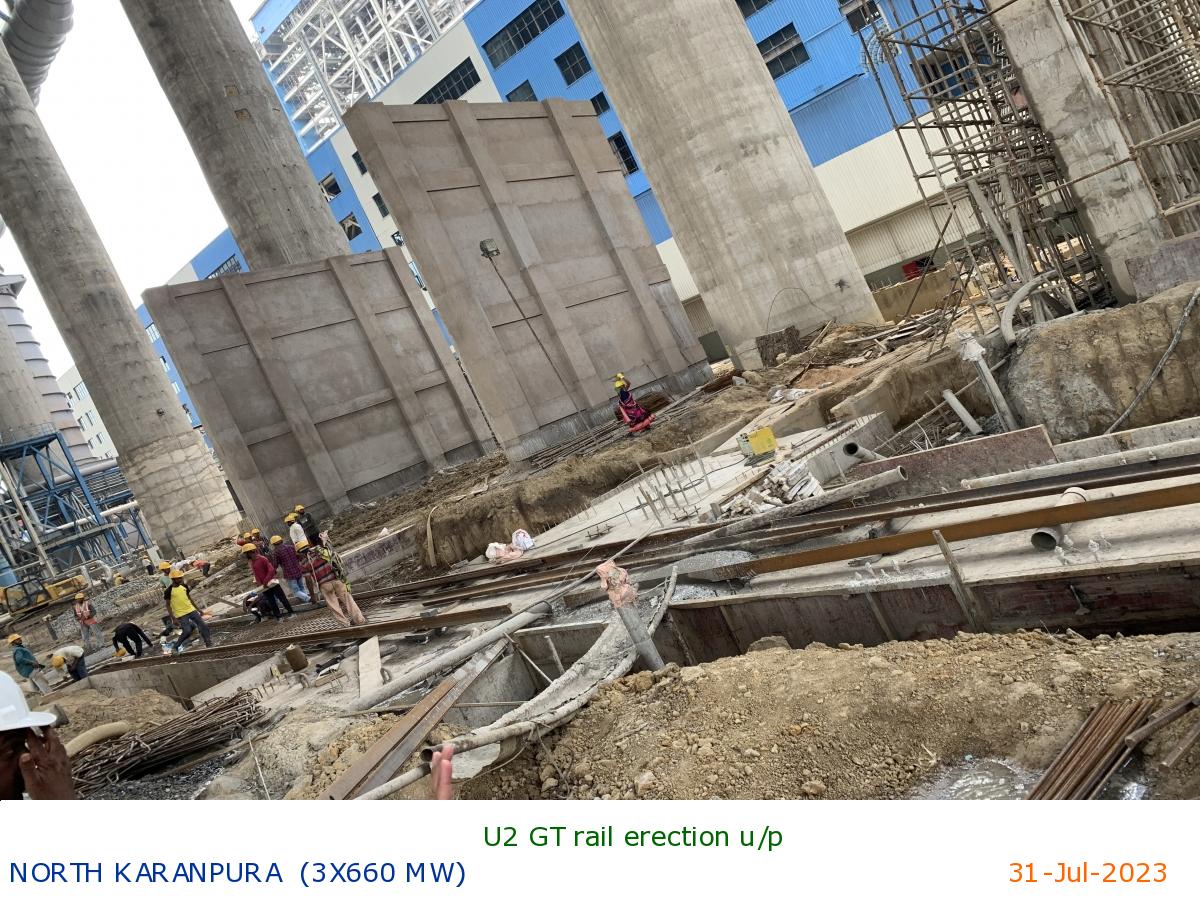
U2 GT rail erection u/p
|
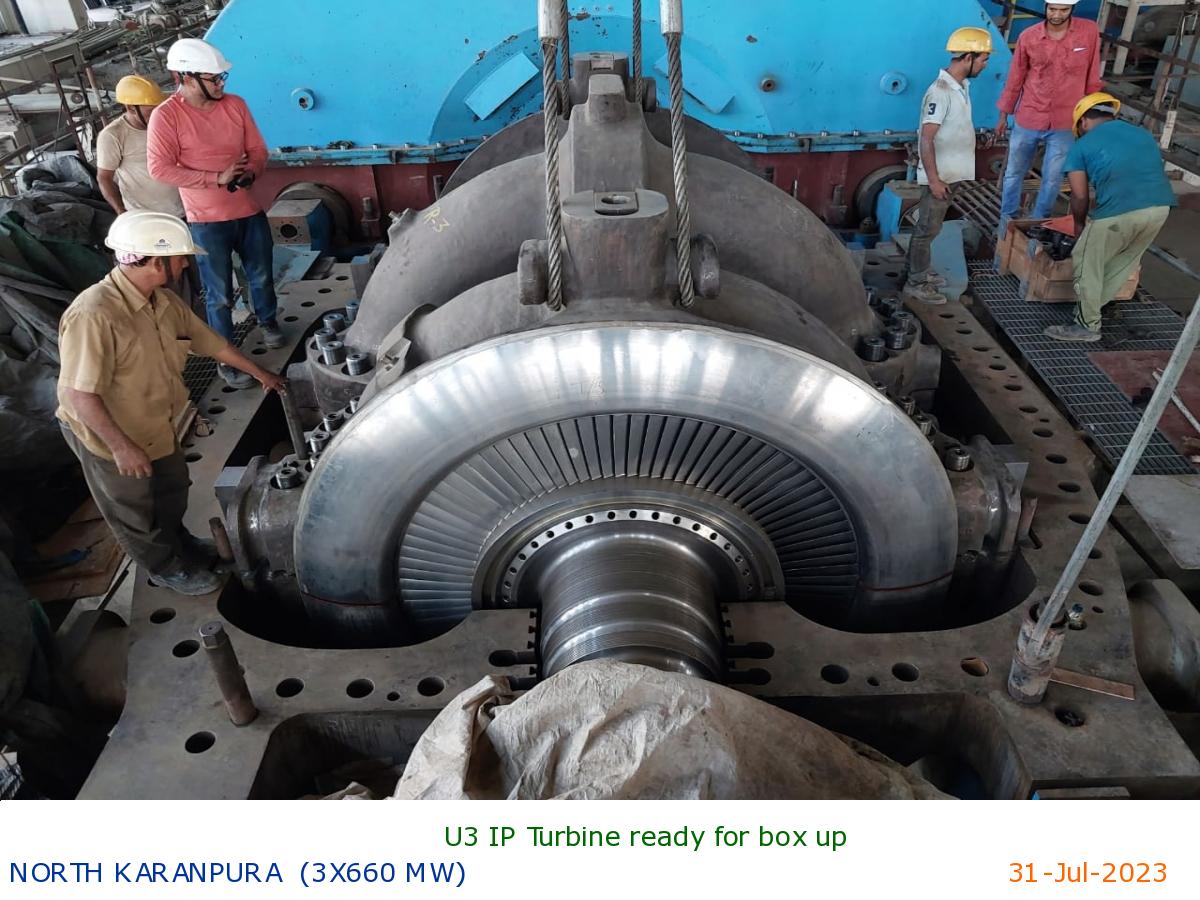
U3 IP Turbine ready for box up
|
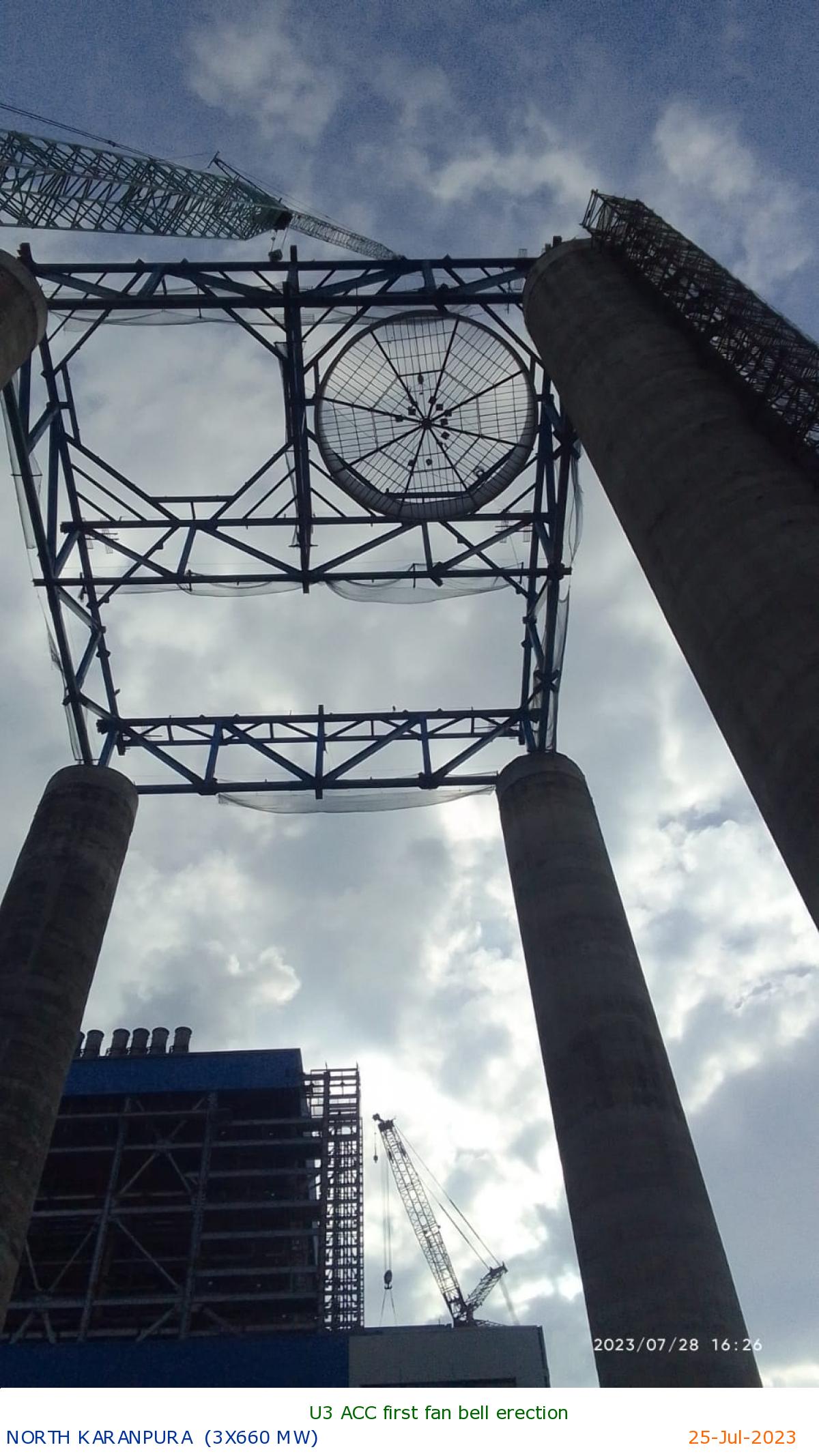
U3 ACC first fan bell erection
|
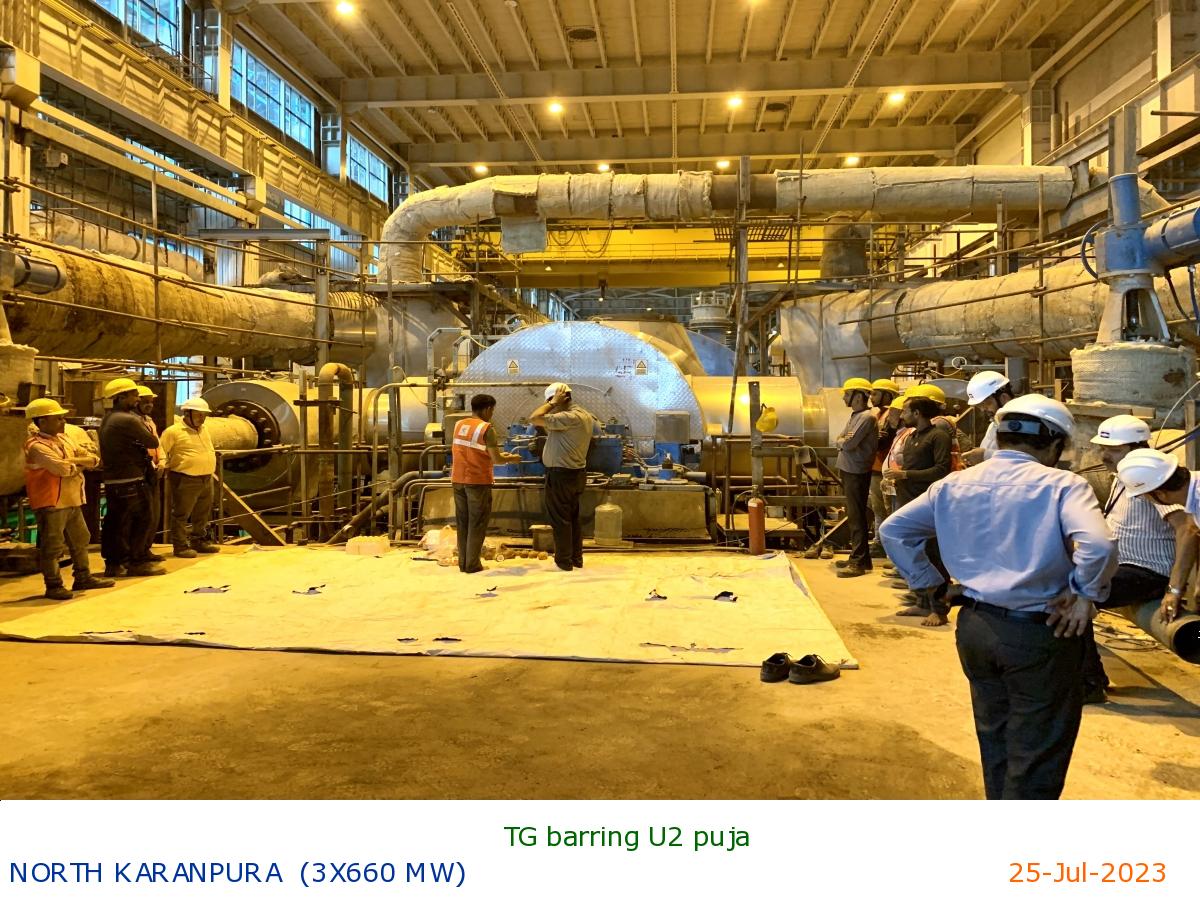
TG barring U2 puja
|
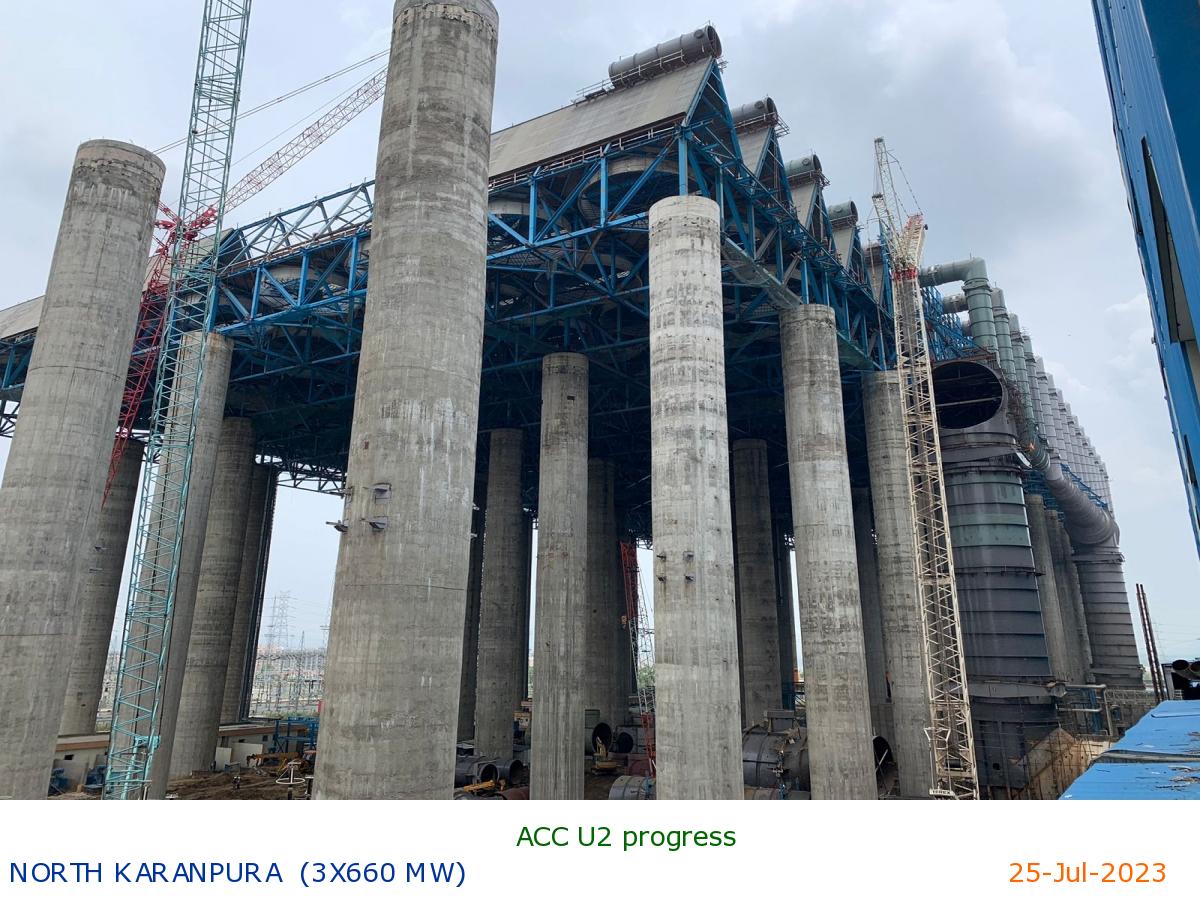
ACC U2 progress
|
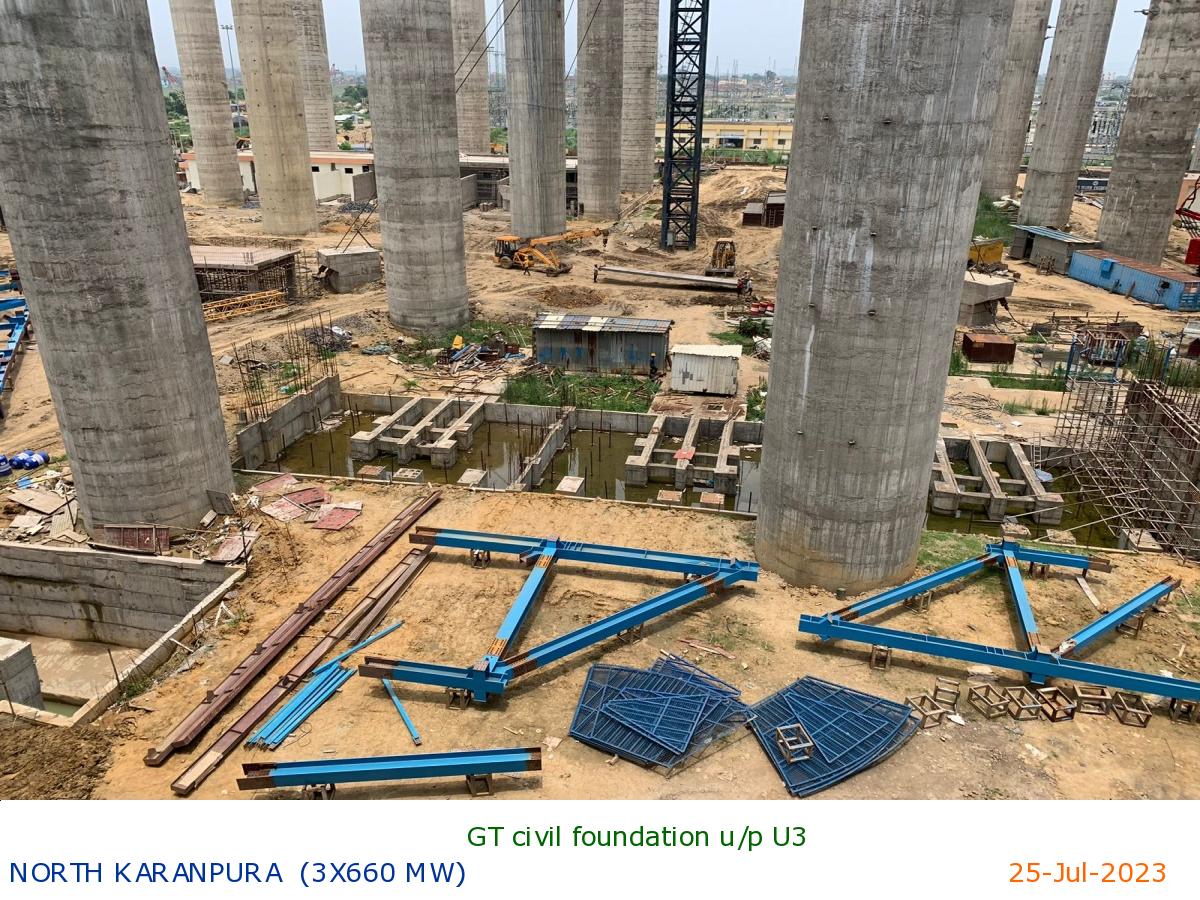
GT civil foundation u/p U3
|
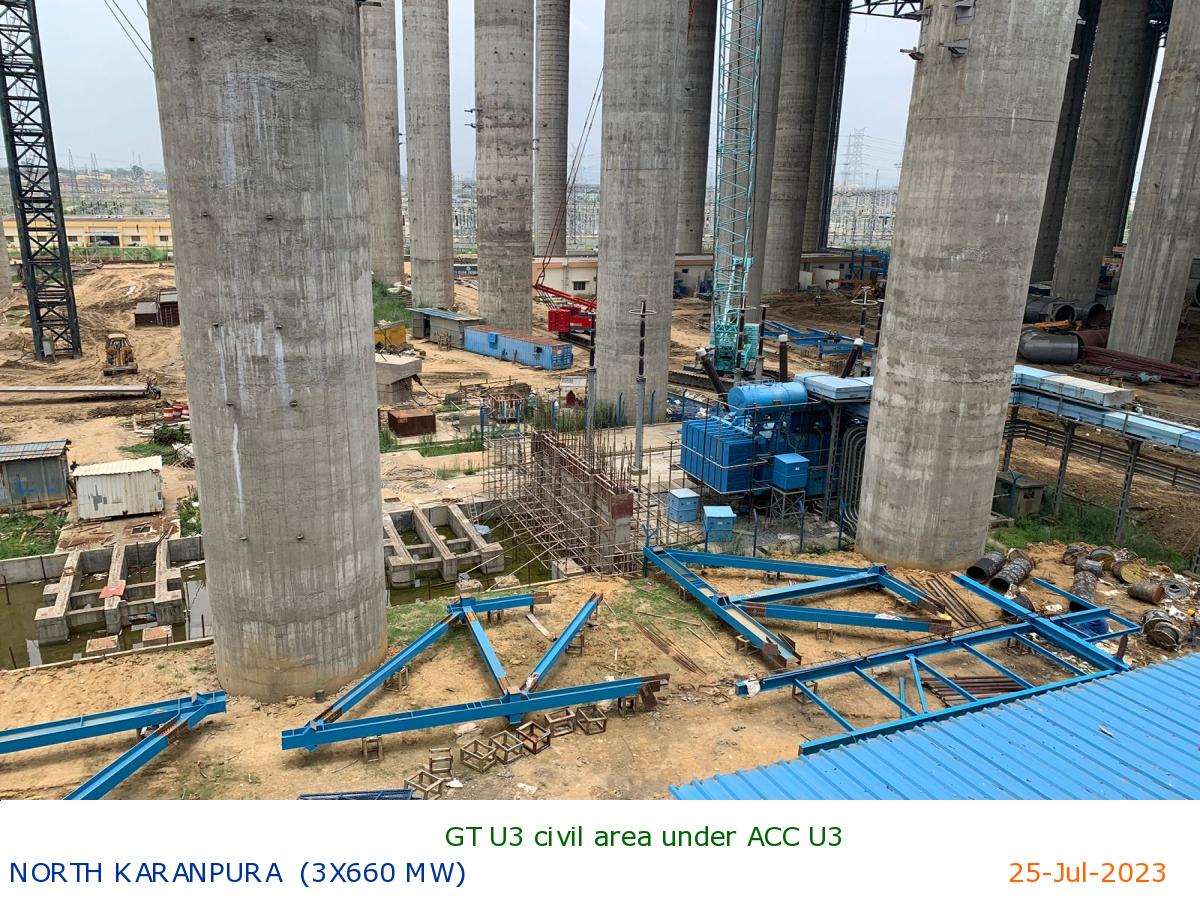
GT U3 civil area under ACC U3
|
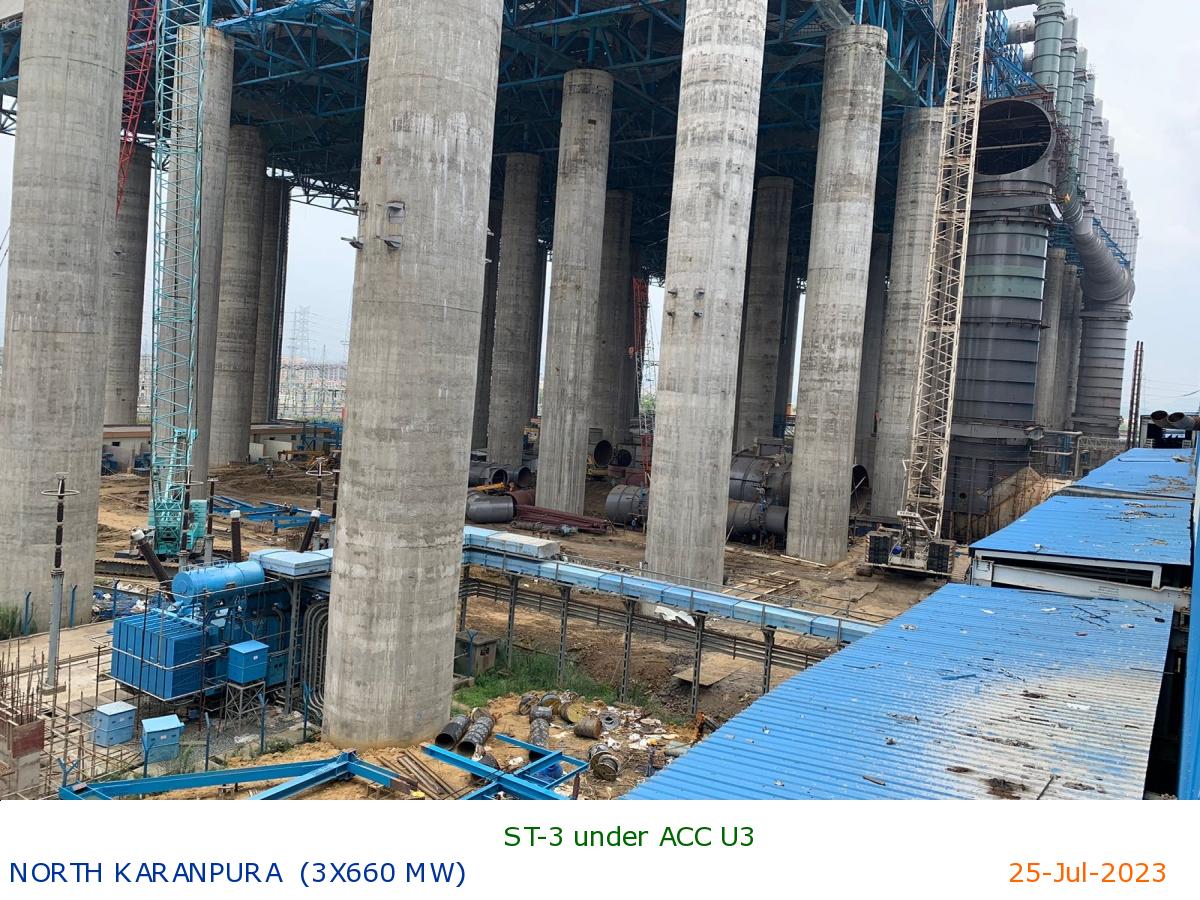
ST-3 under ACC U3
|
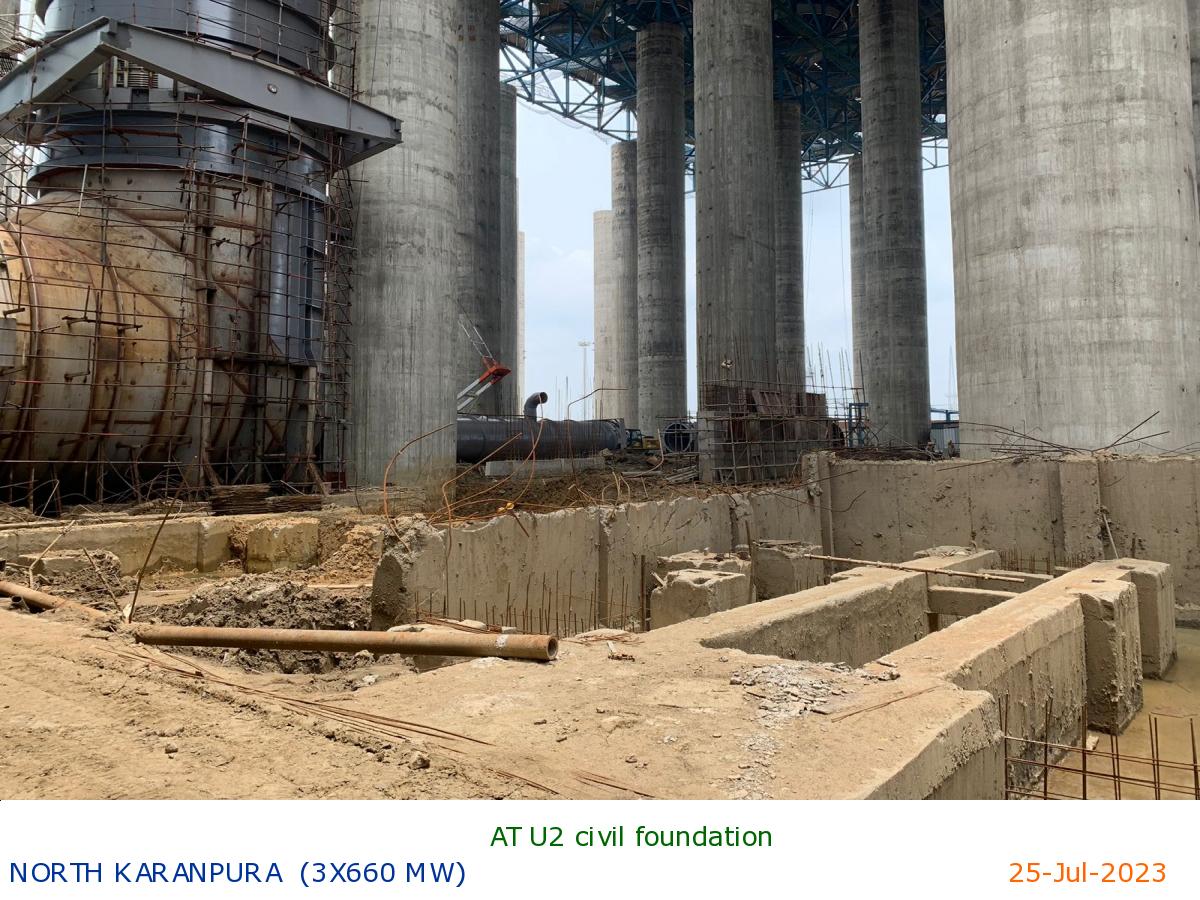
AT U2 civil foundation
|
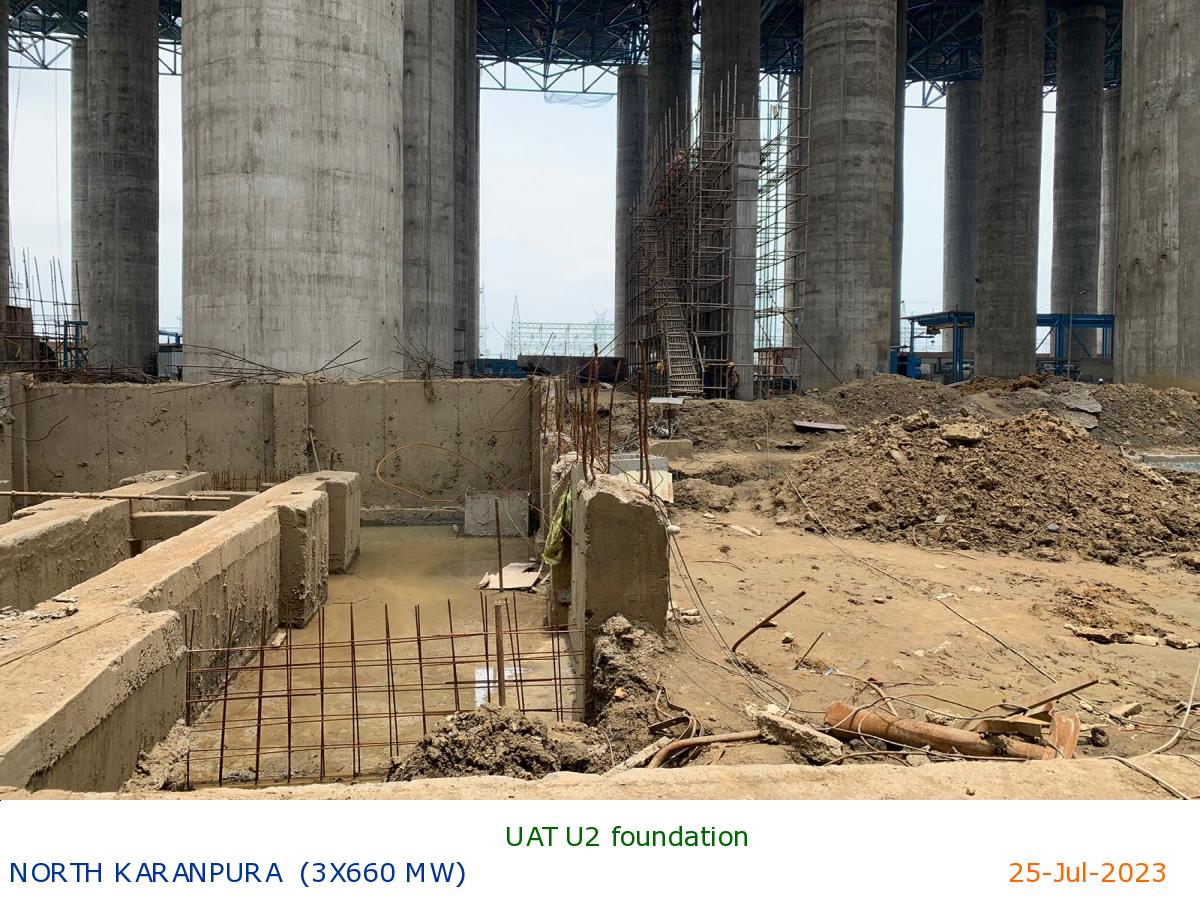
UAT U2 foundation
|
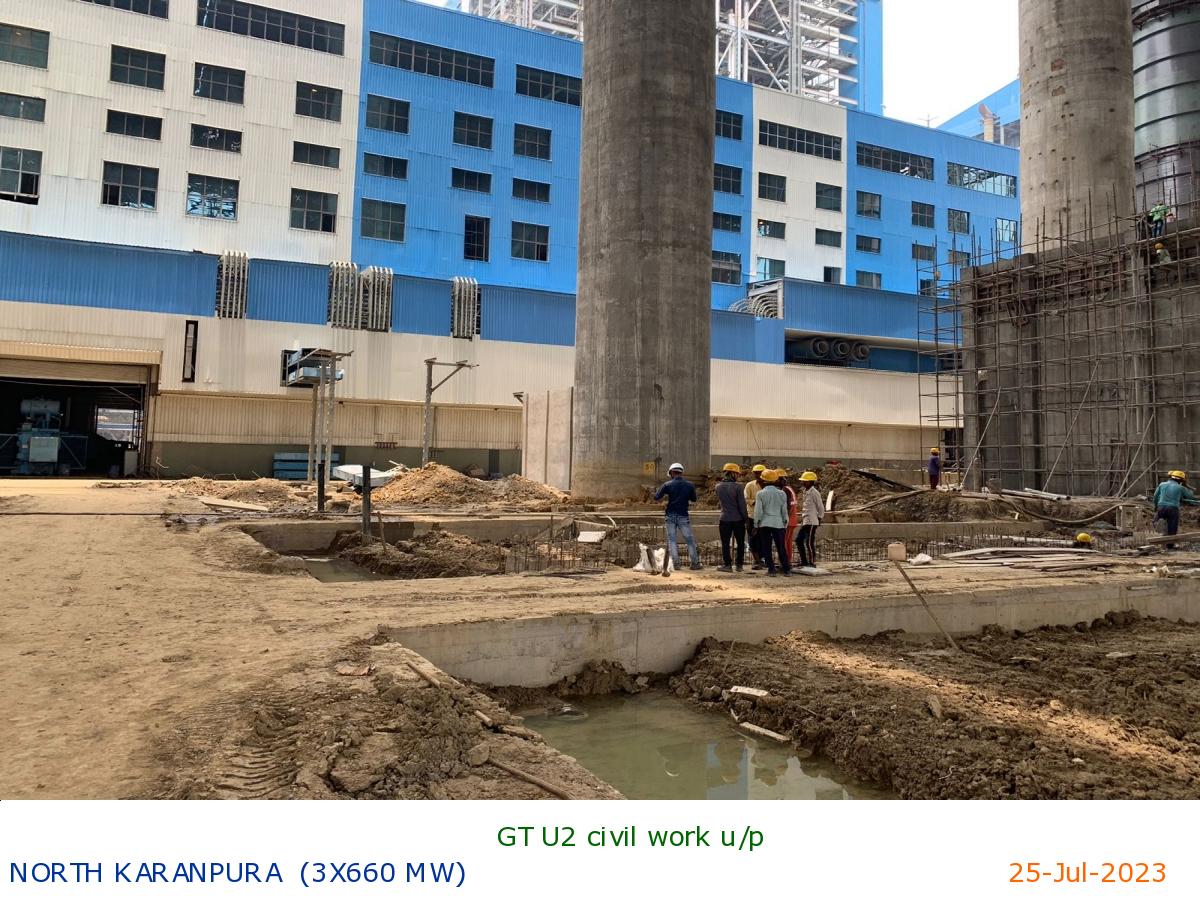
GT U2 civil work u/p
|
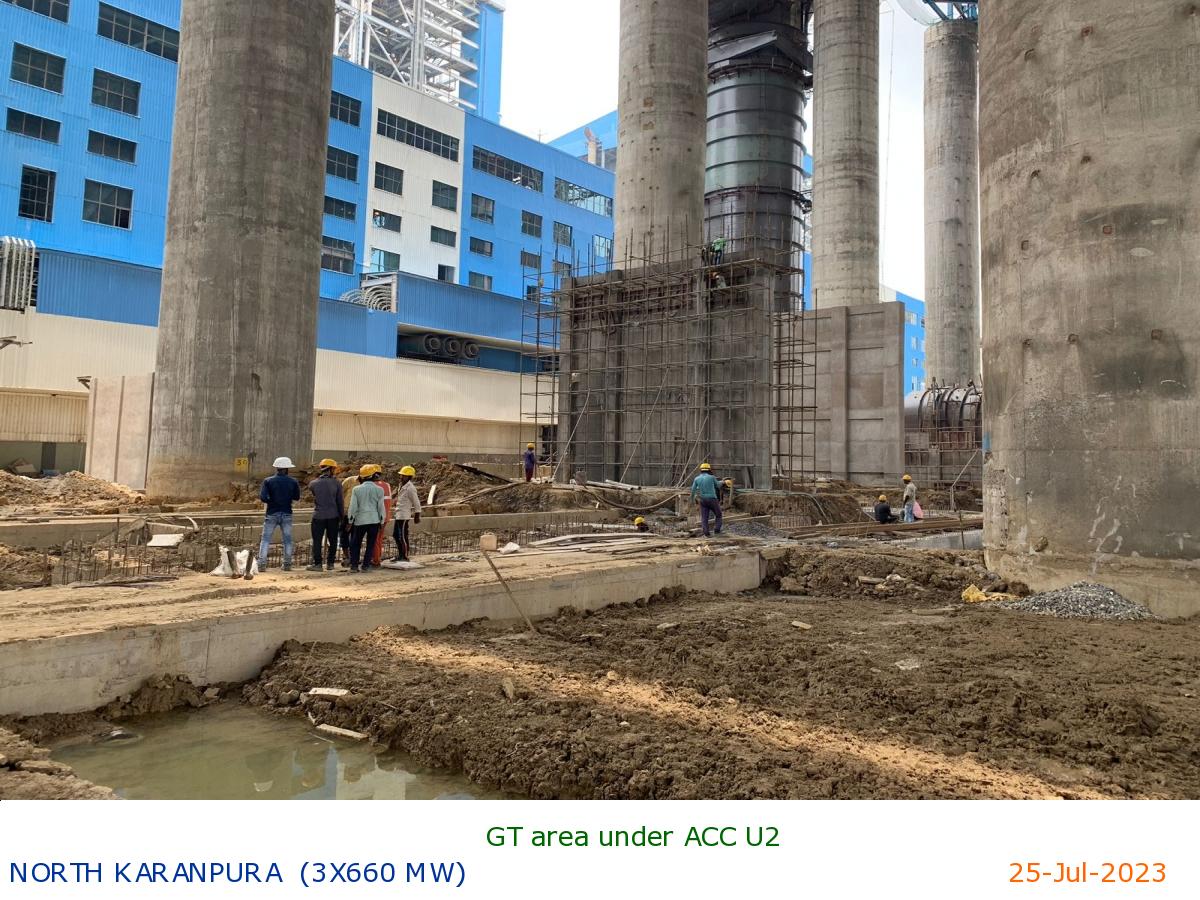
GT area under ACC U2
|
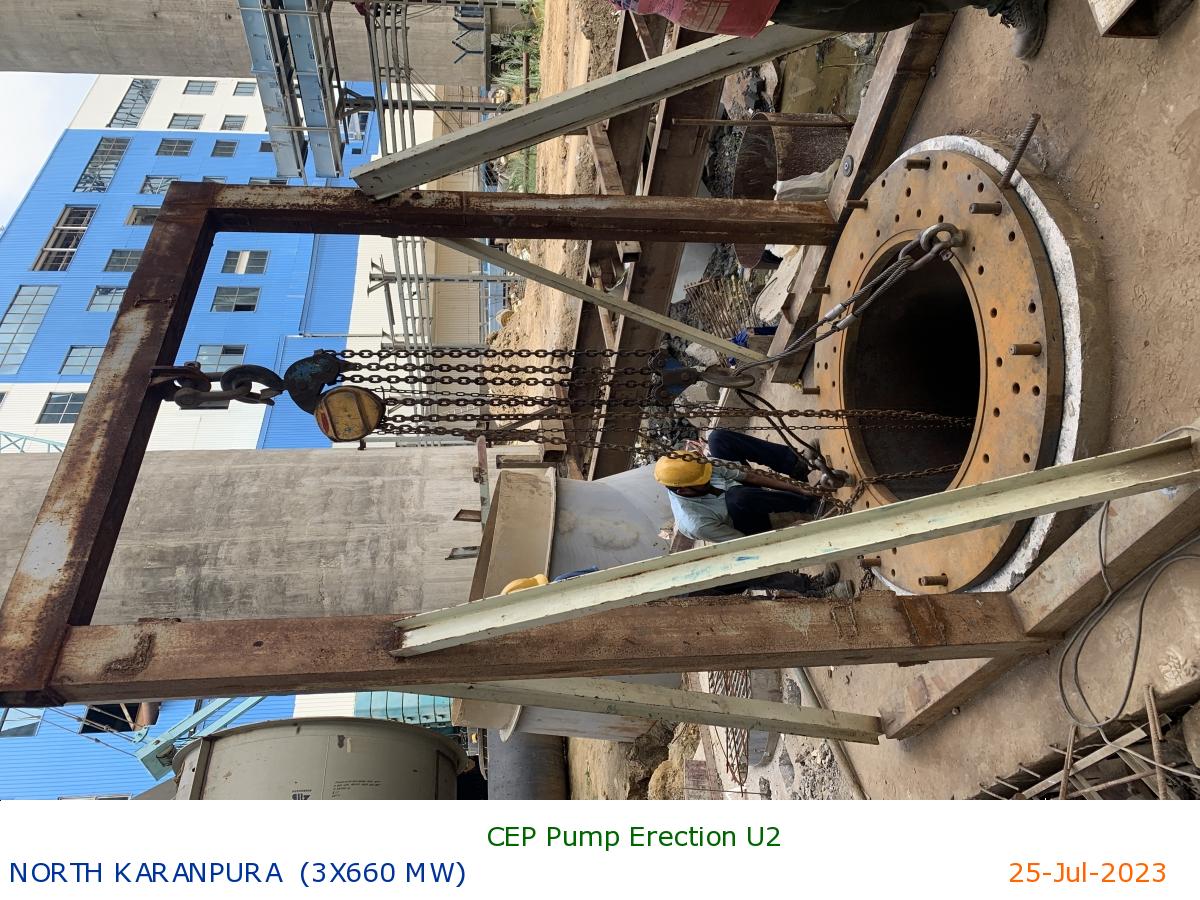
CEP Pump Erection U2
|
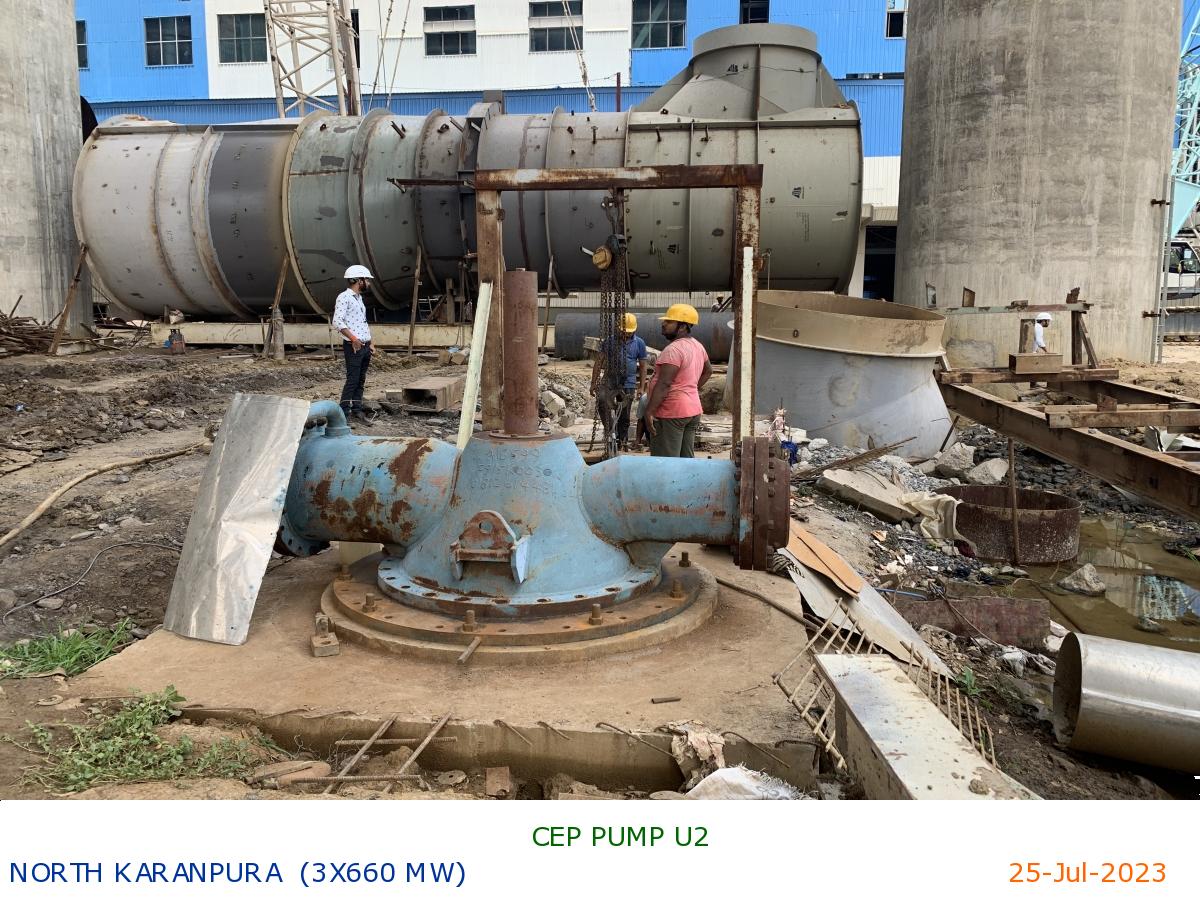
CEP PUMP U2
|
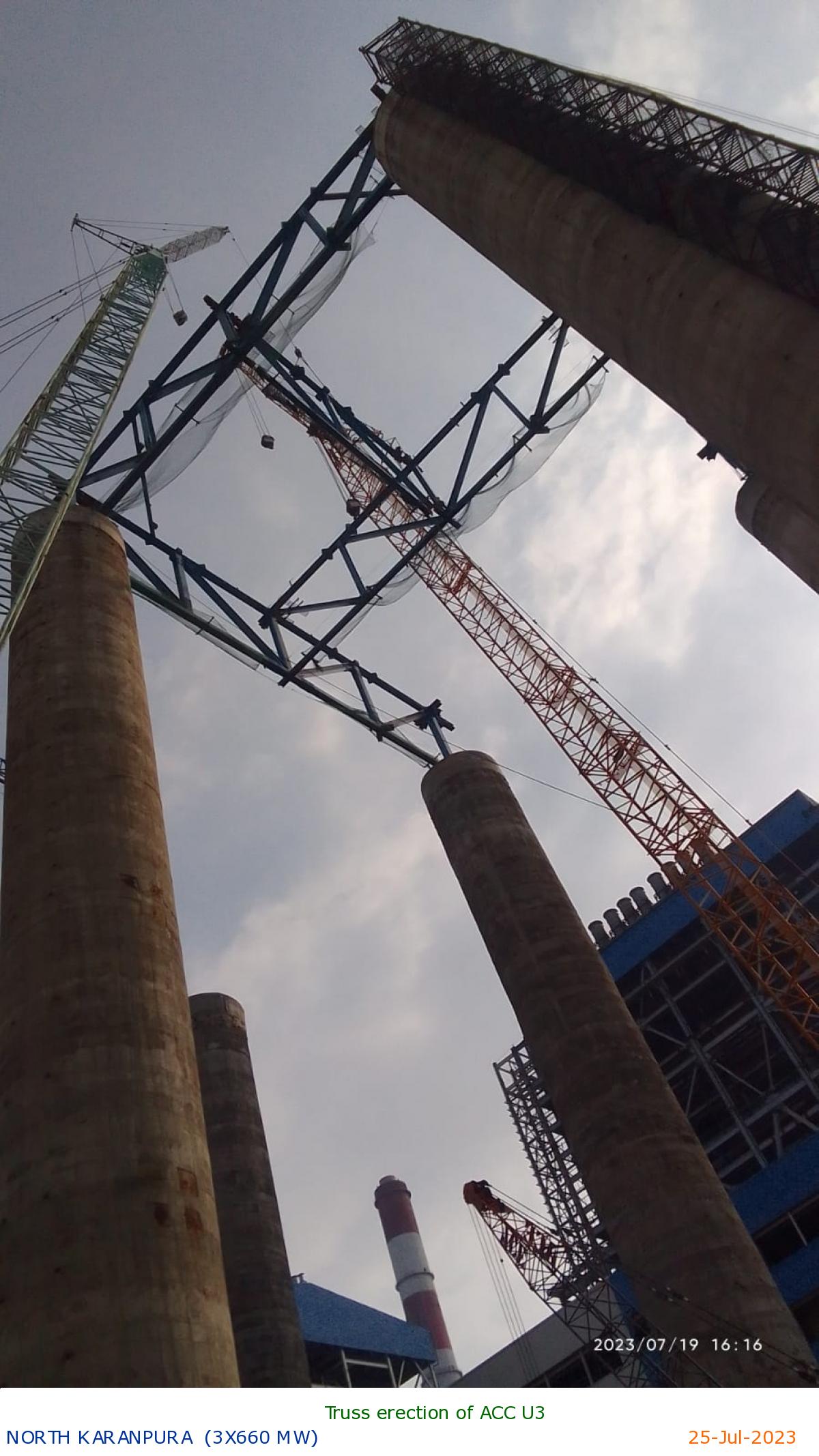
Truss erection of ACC U3
|
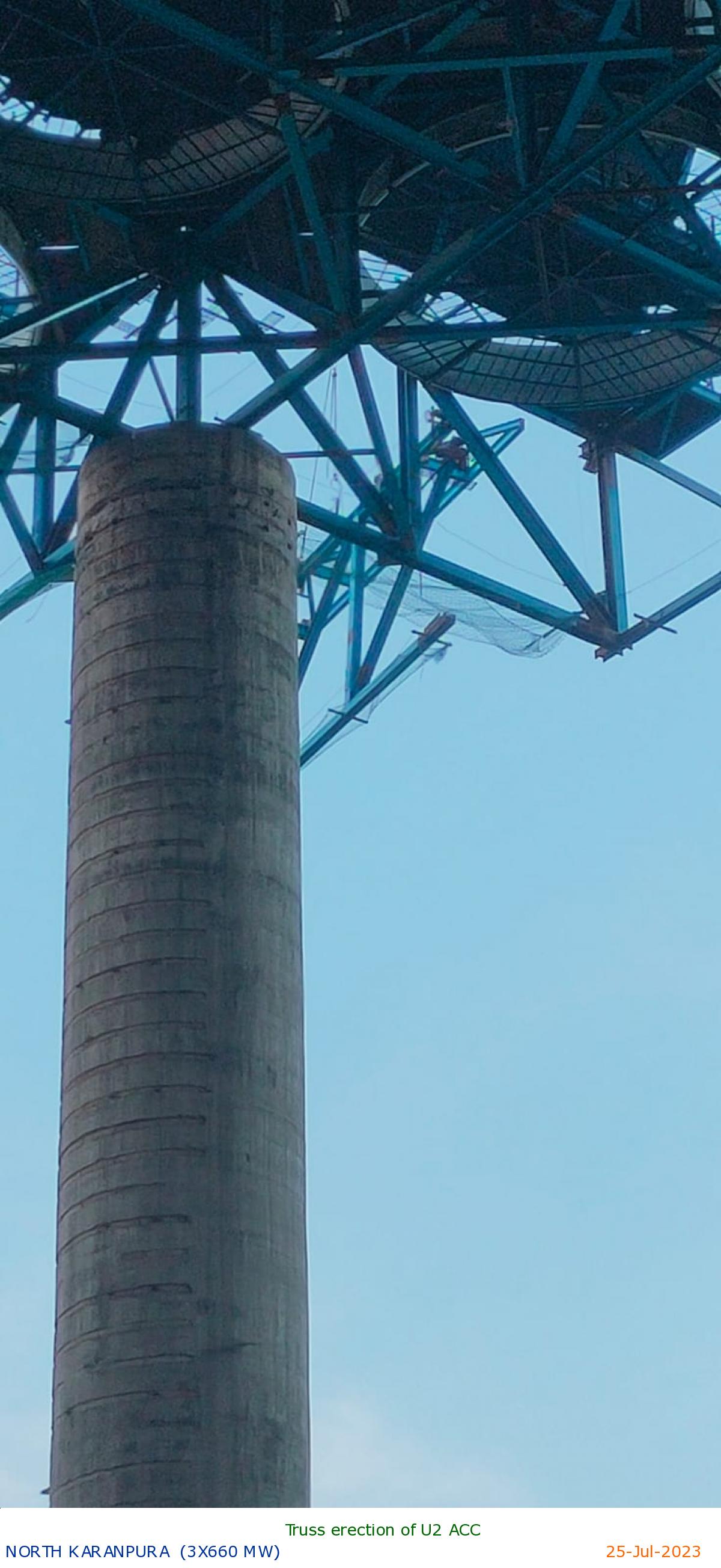
Truss erection of U2 ACC
|
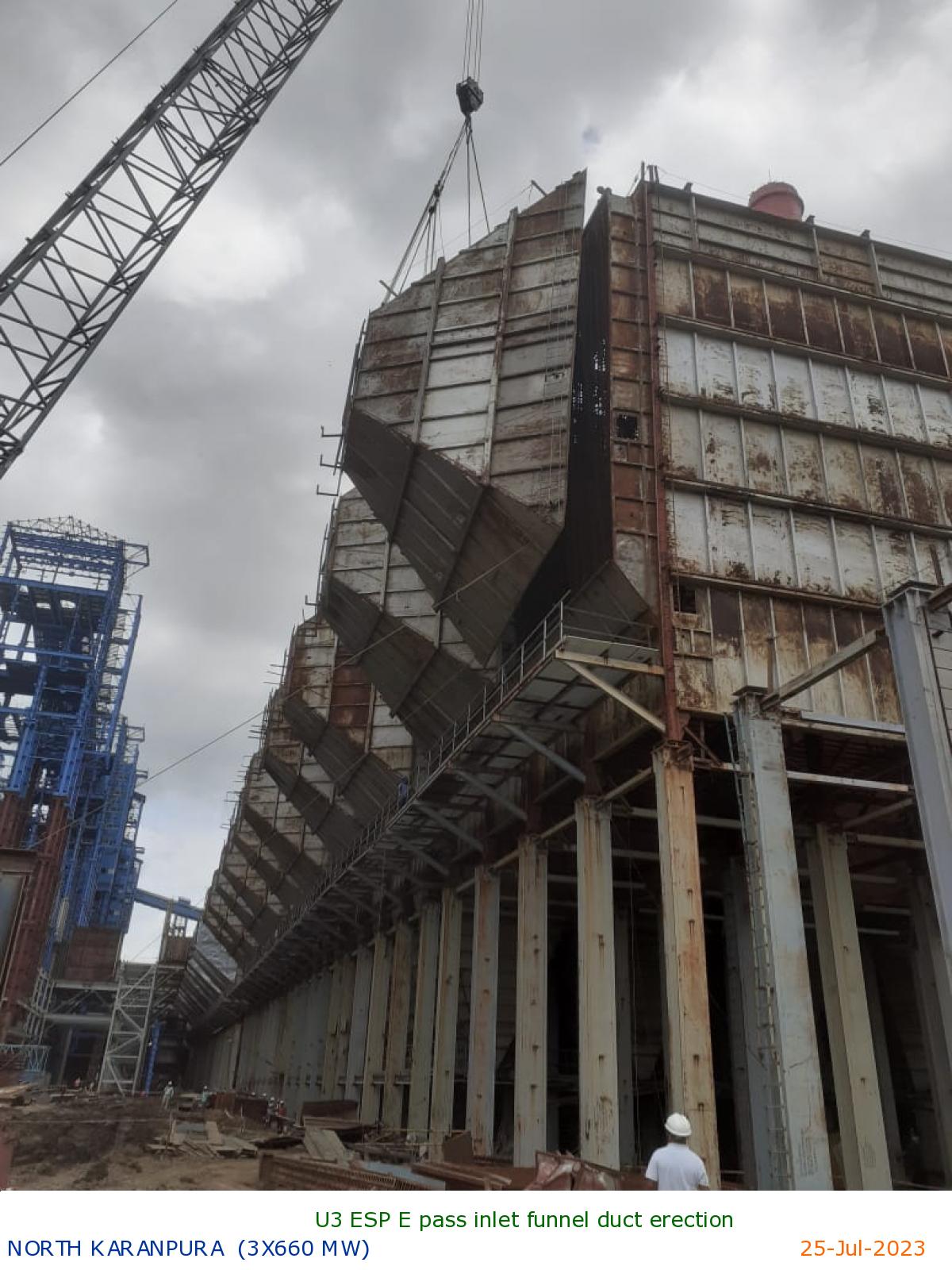
U3 ESP E pass inlet funnel duct erection
|
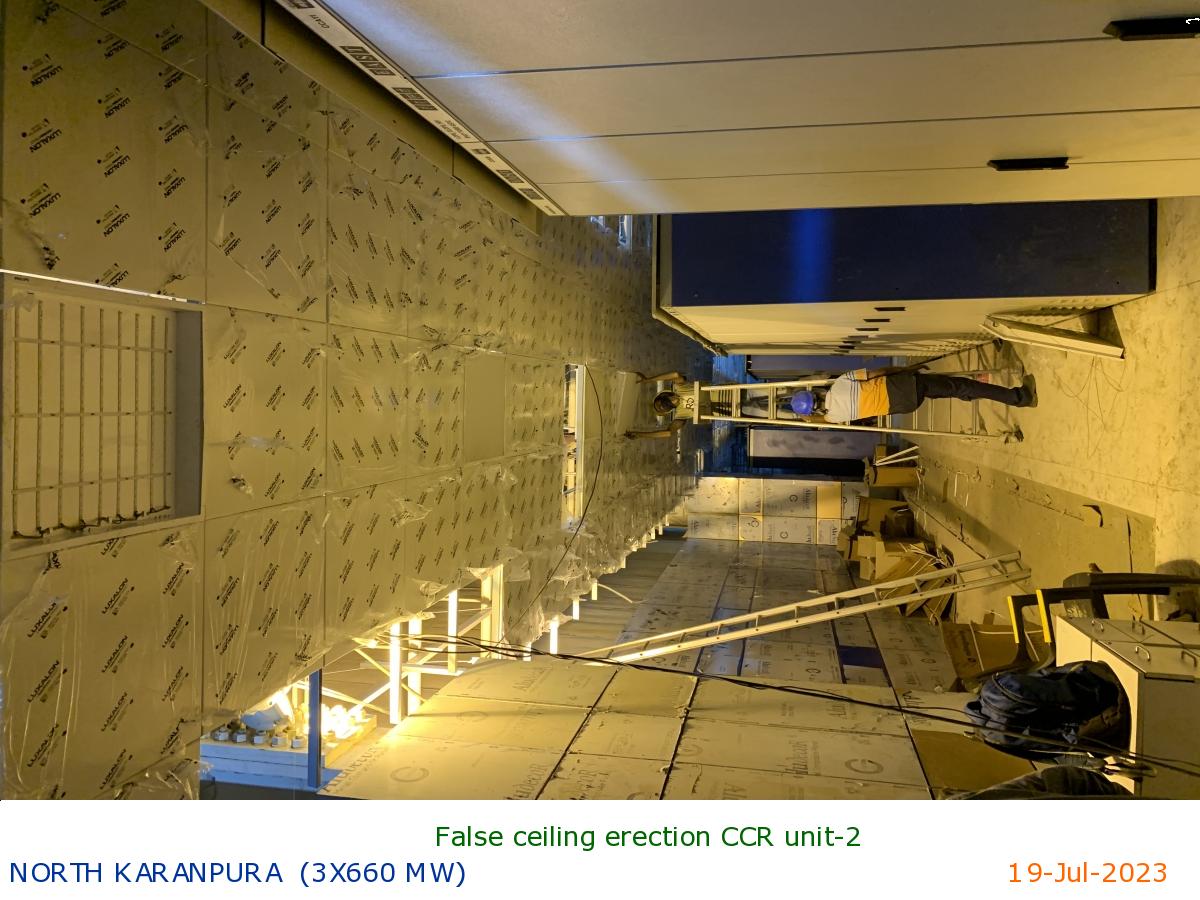
False ceiling erection CCR unit-2
|
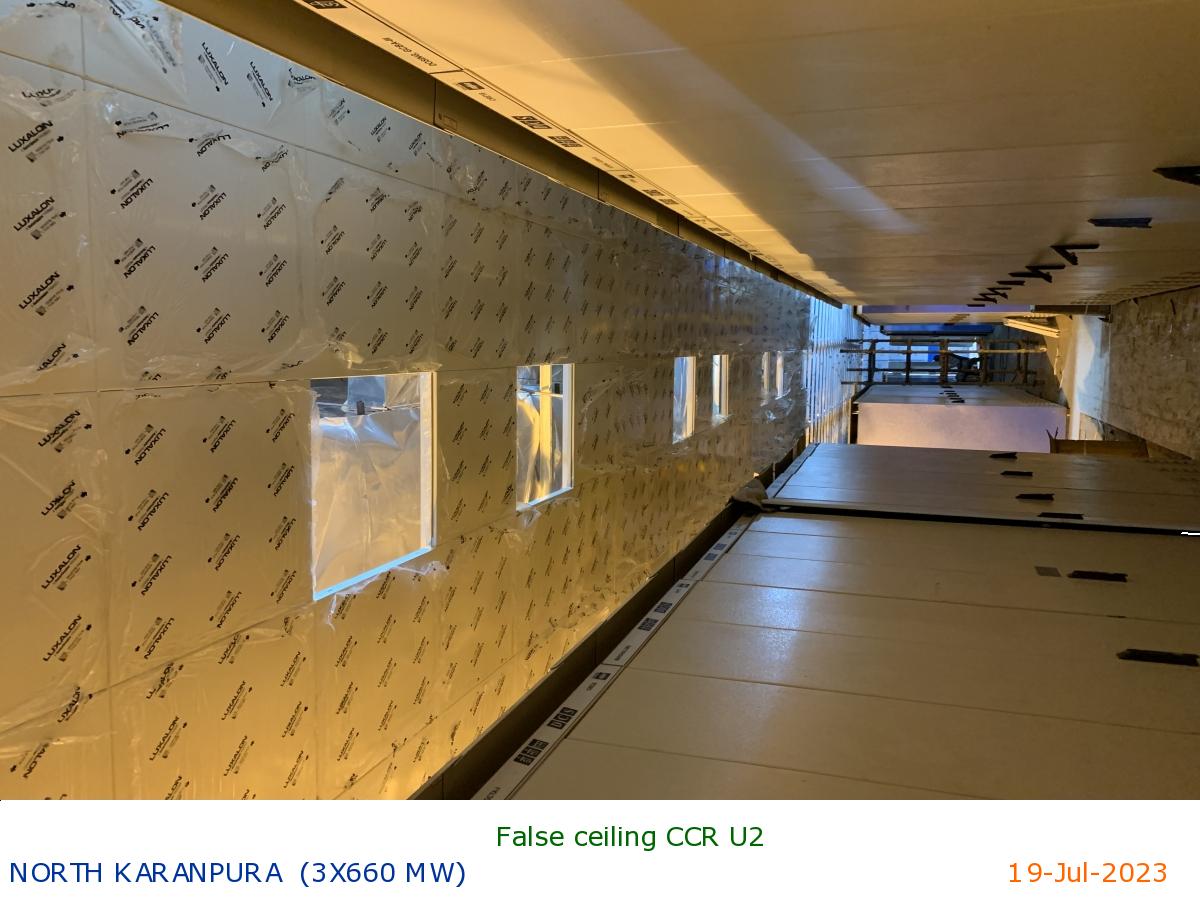
False ceiling CCR U2
|
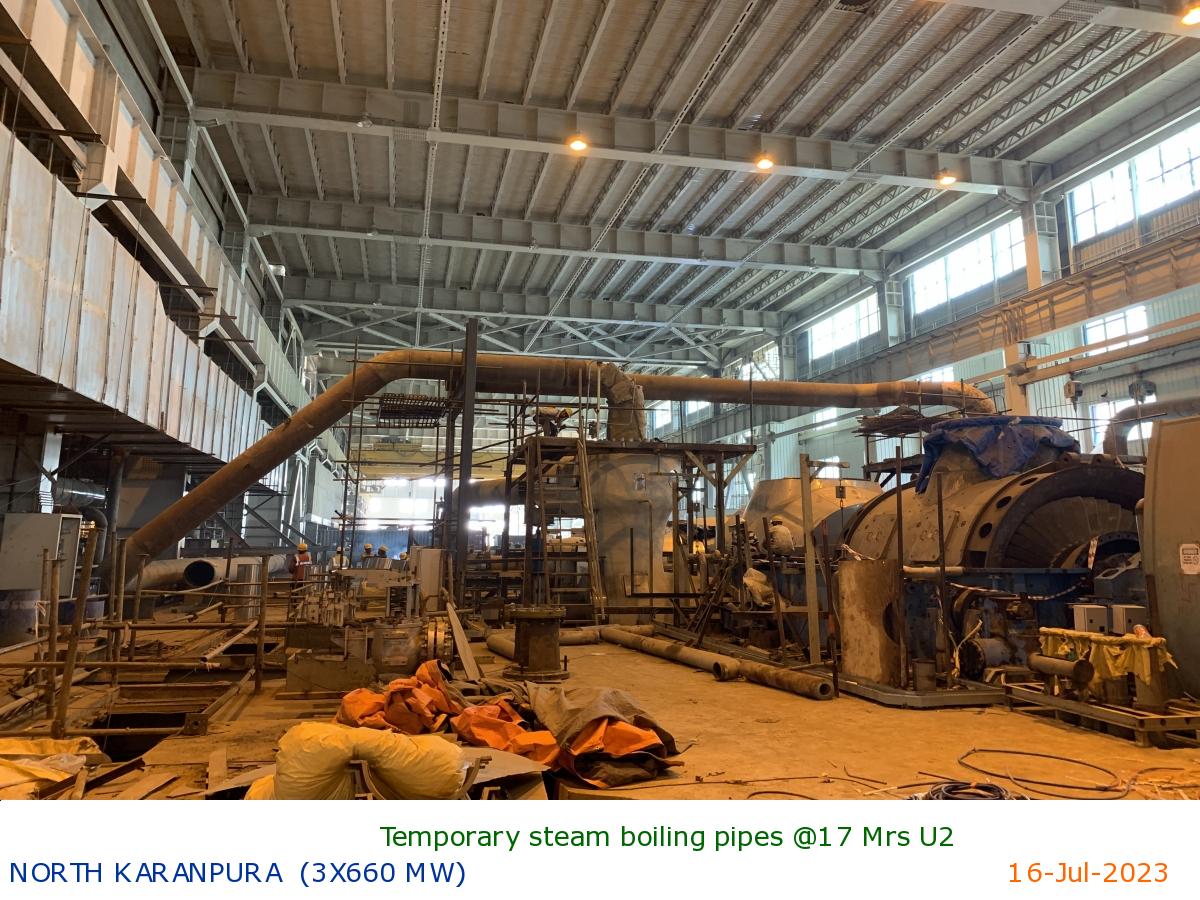
Temporary steam boiling pipes @17 Mrs U2
|
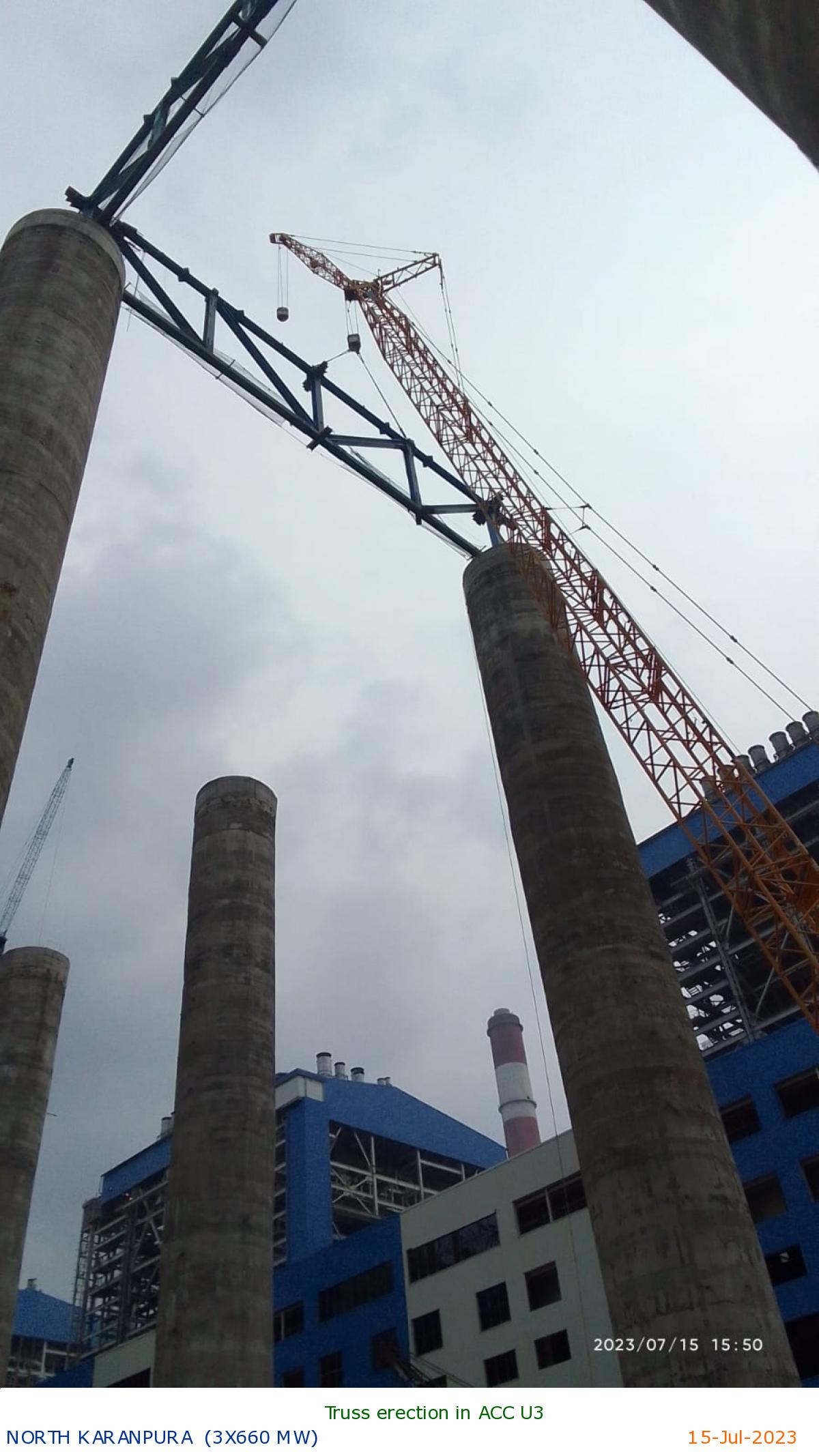
Truss erection in ACC U3
|
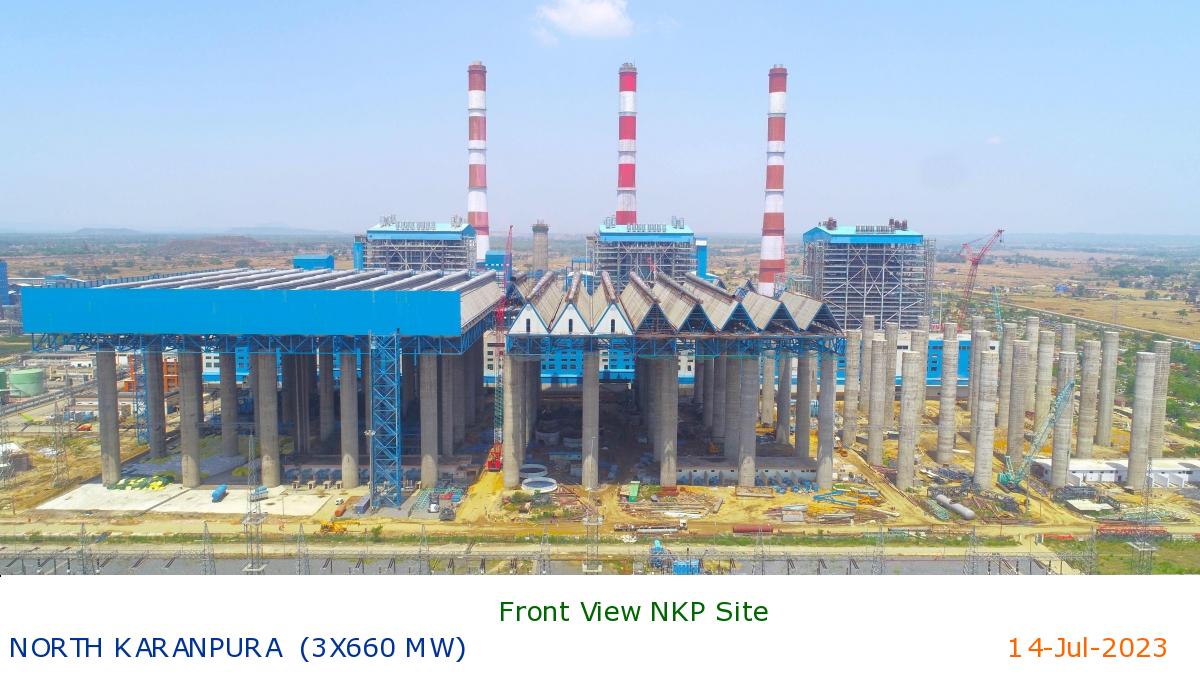
Front View NKP Site
|
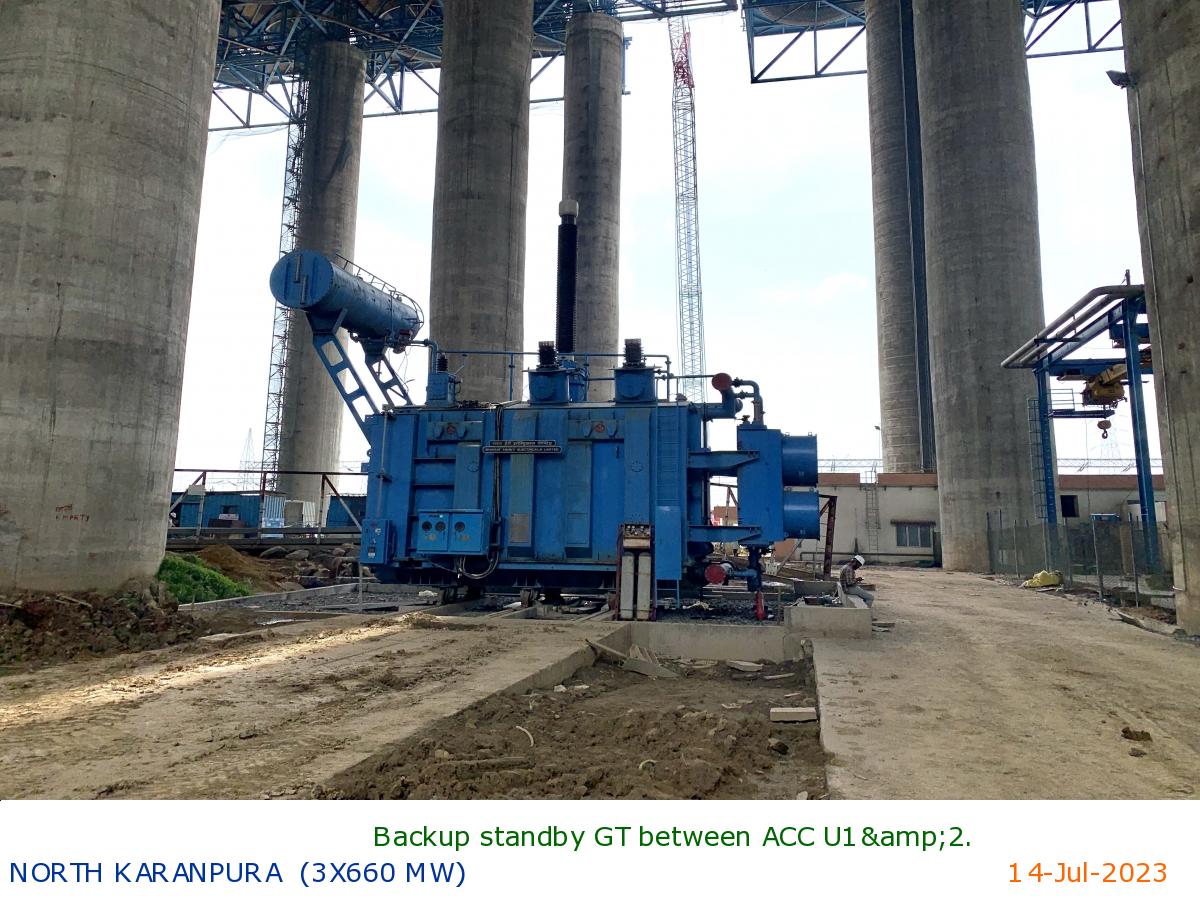
Backup standby GT between ACC U1&2.
|
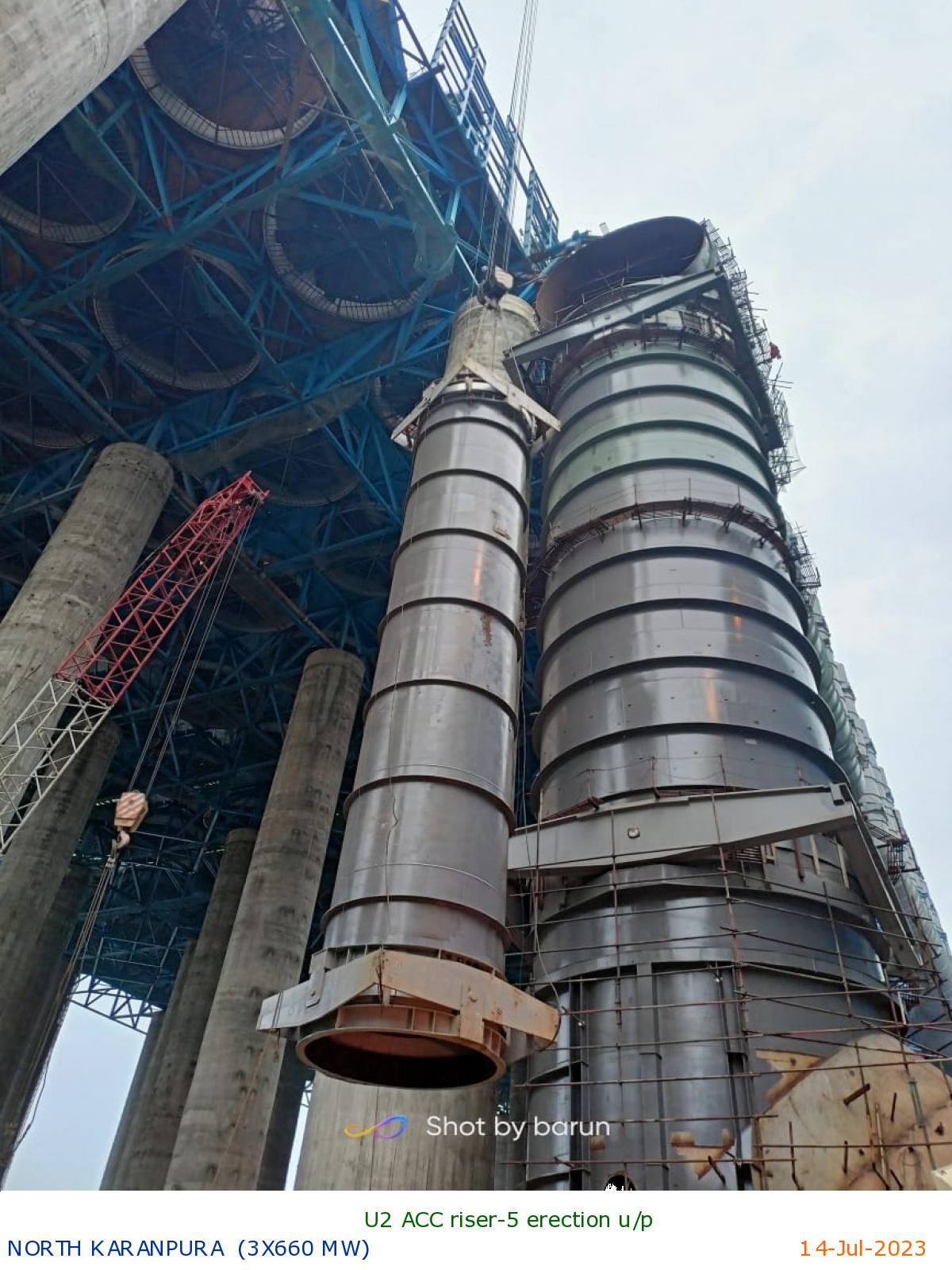
U2 ACC riser-5 erection u/p
|
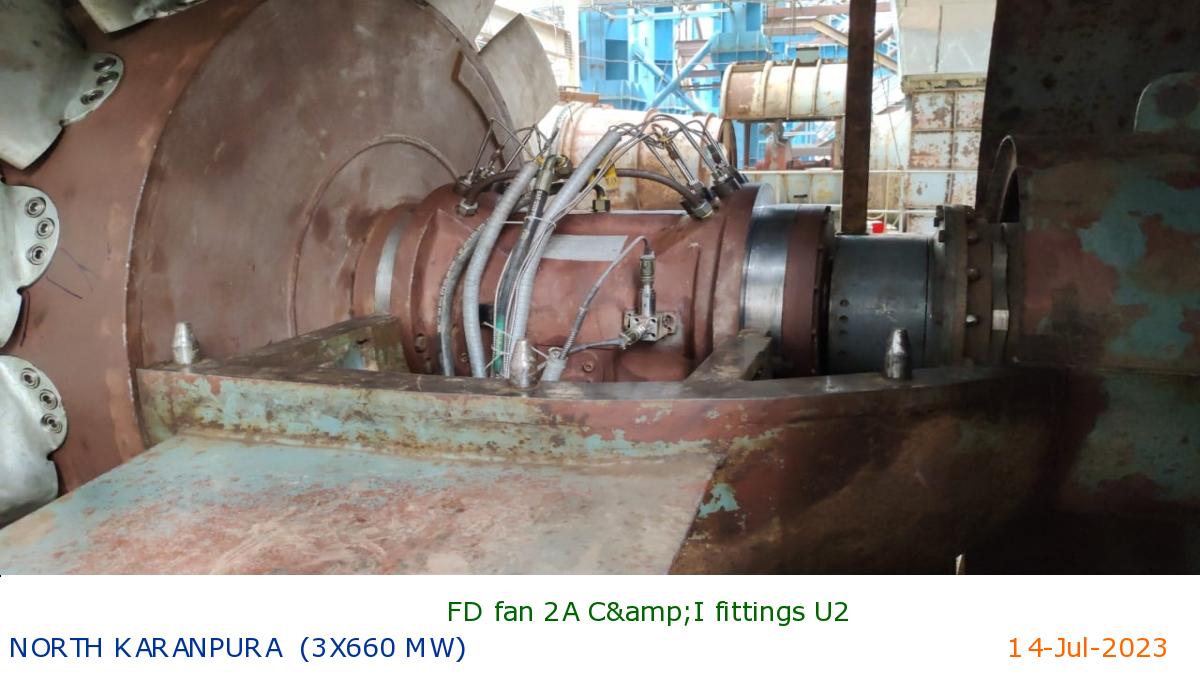
FD fan 2A C&I fittings U2
|
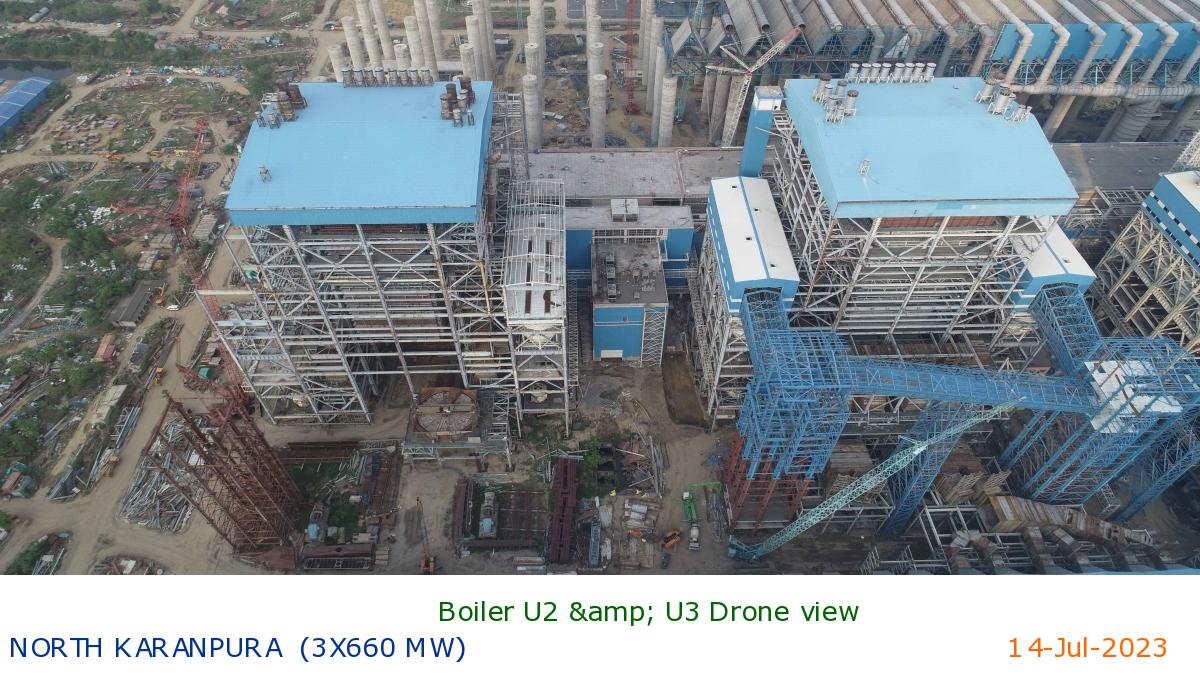
Boiler U2 & U3 Drone view
|
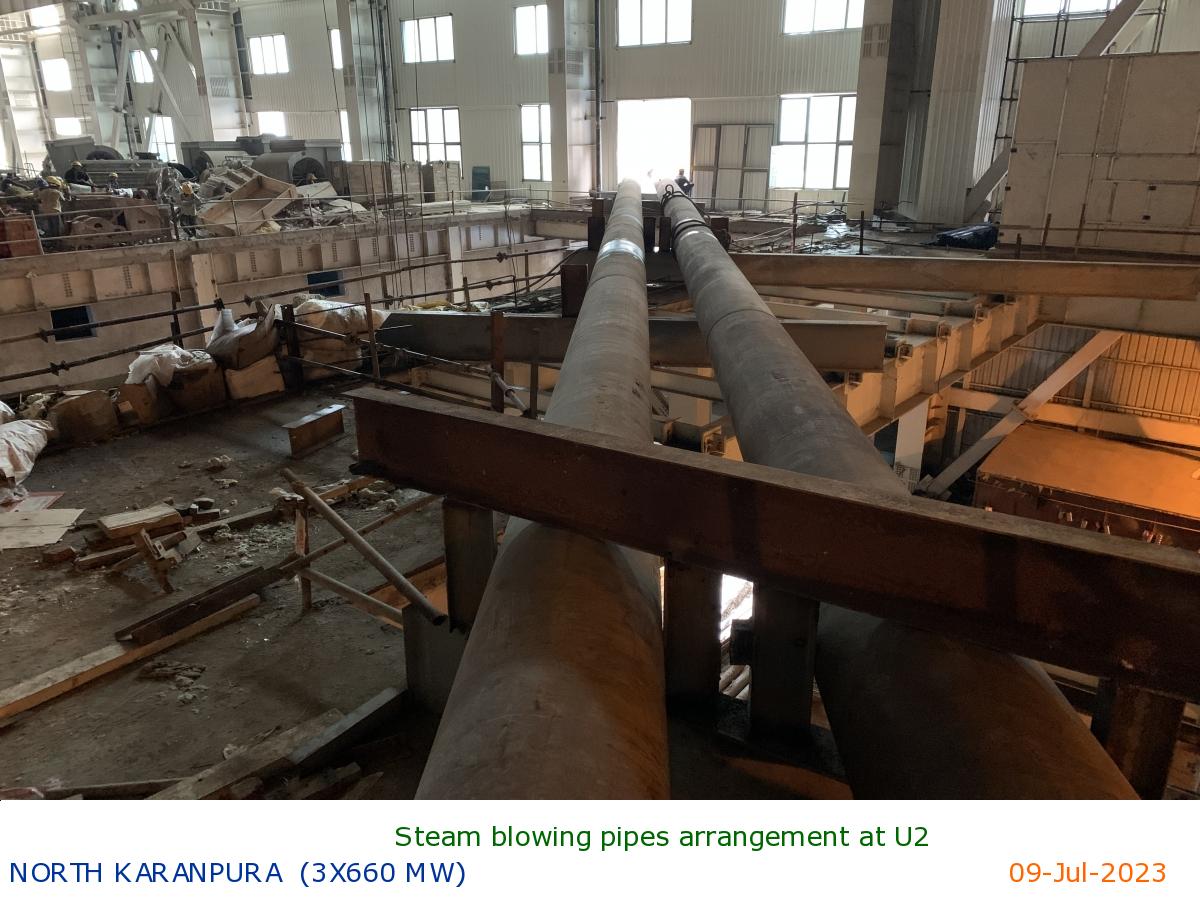
Steam blowing pipes arrangement at U2
|
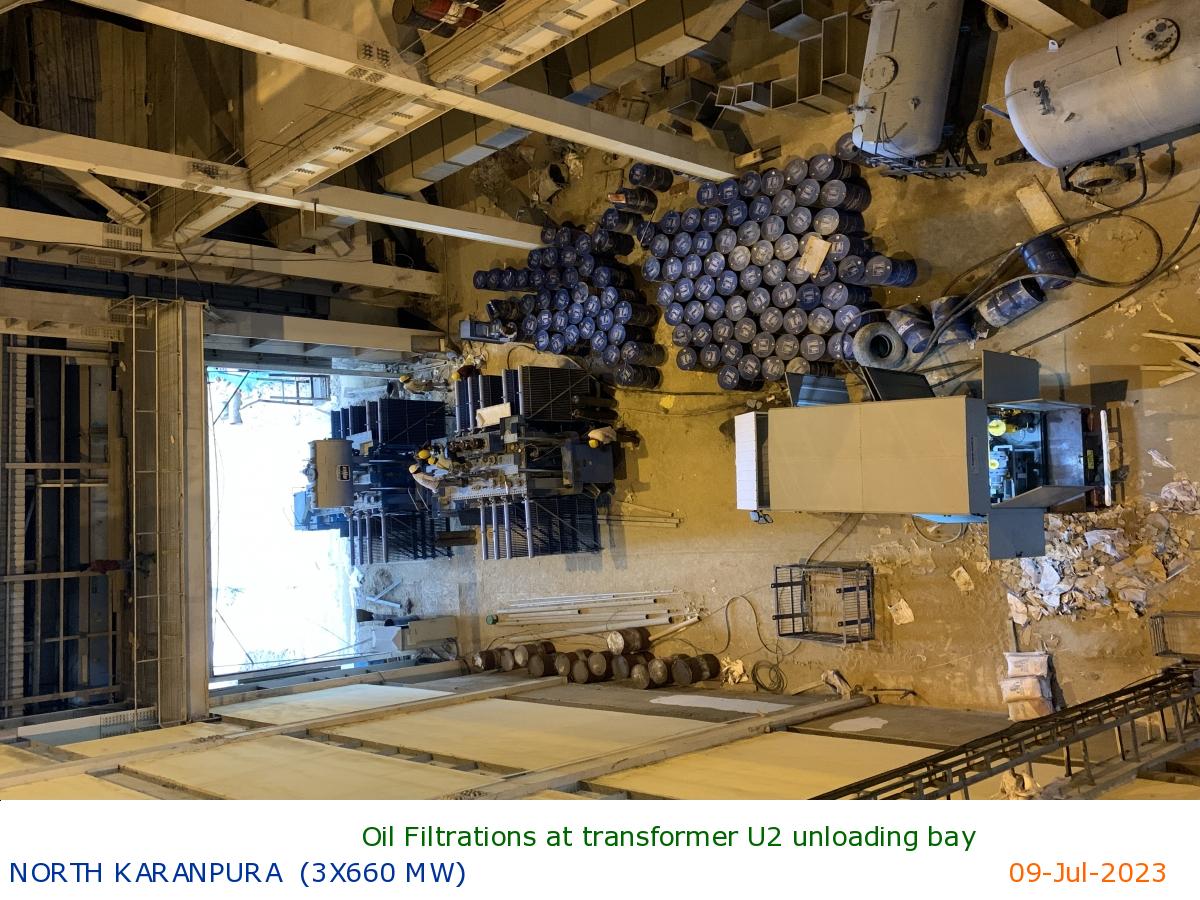
Oil Filtrations at transformer U2 unloading bay
|
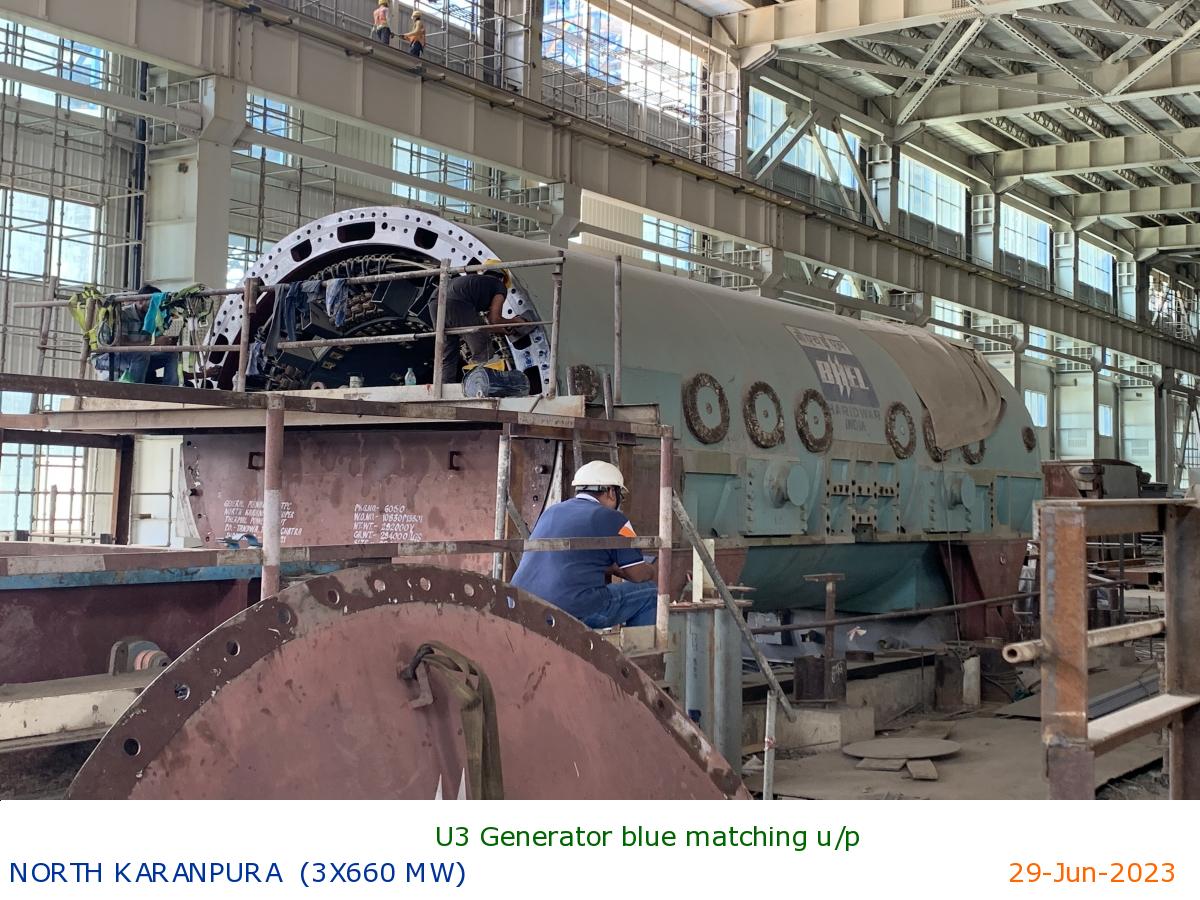
U3 Generator blue matching u/p
|
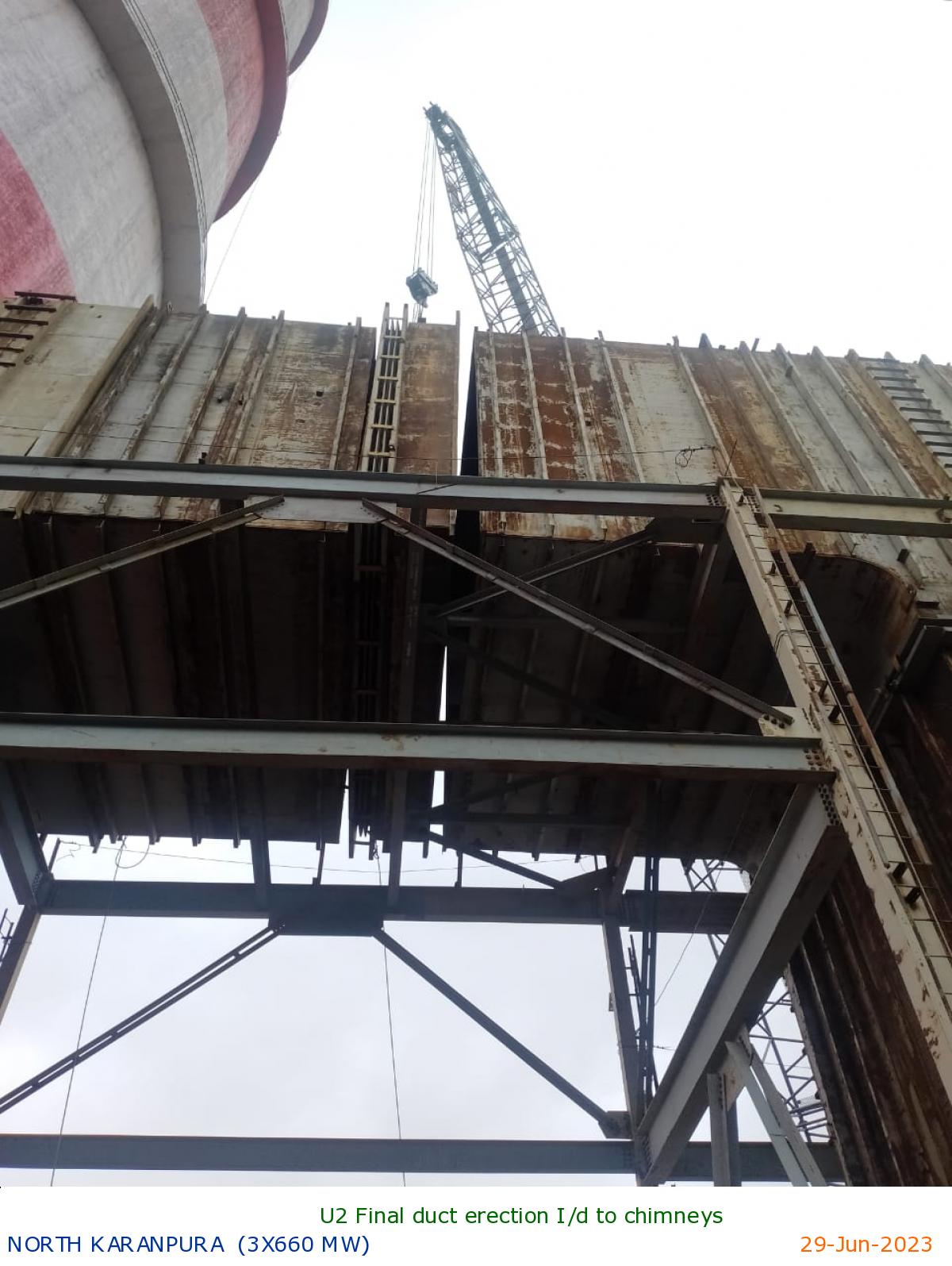
U2 Final duct erection I/d to chimneys
|
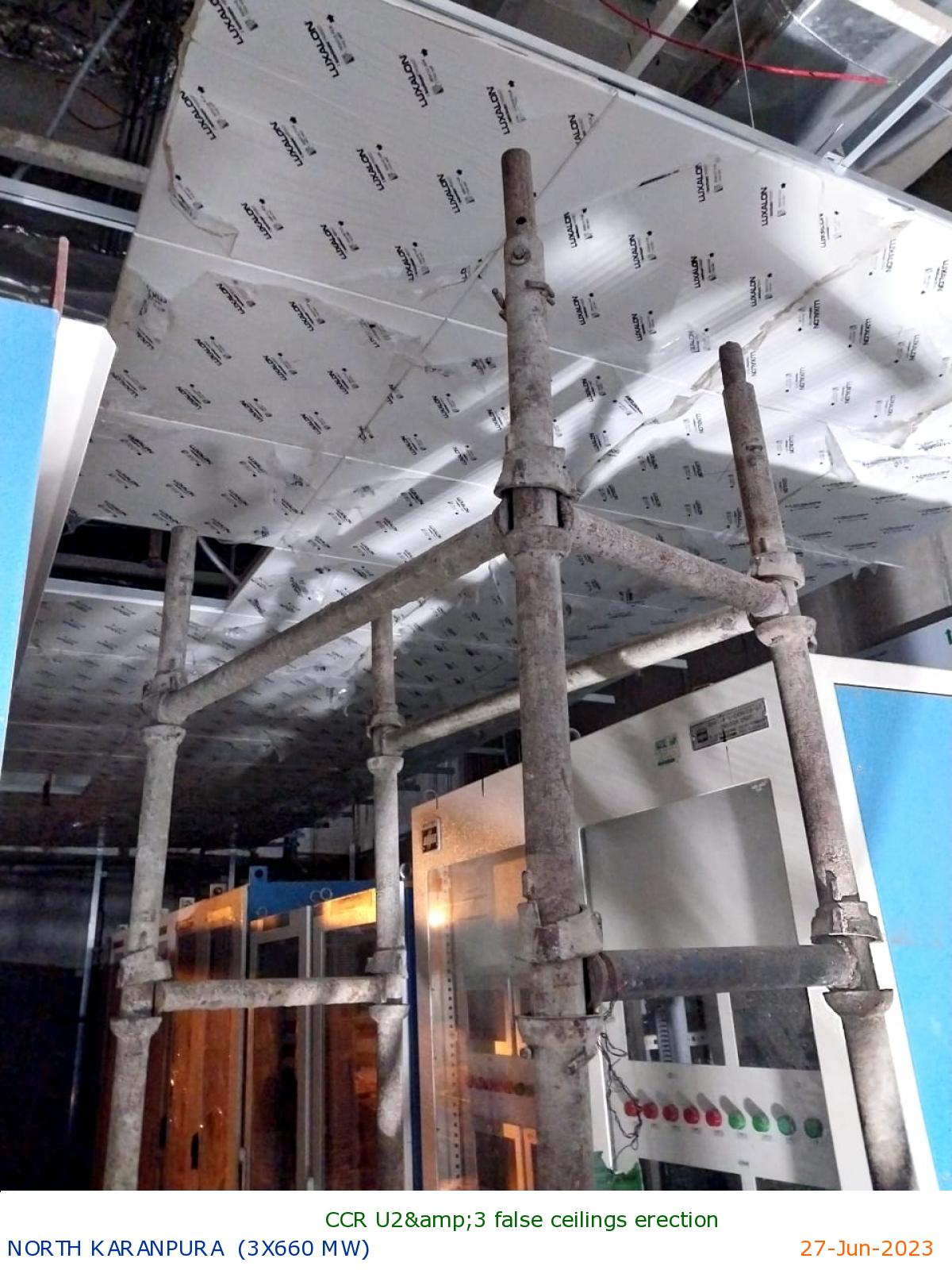
CCR U2&3 false ceilings erection
|
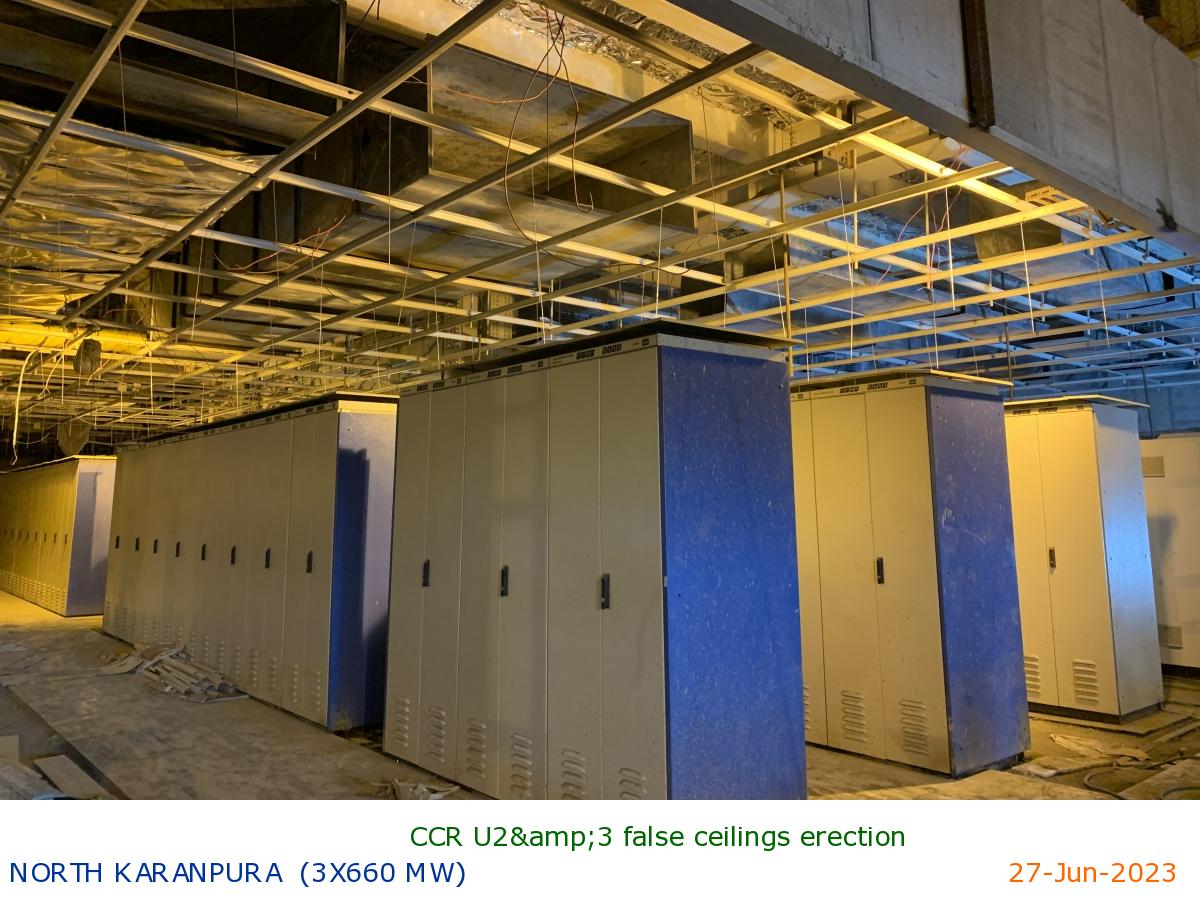
CCR U2&3 false ceilings erection
|
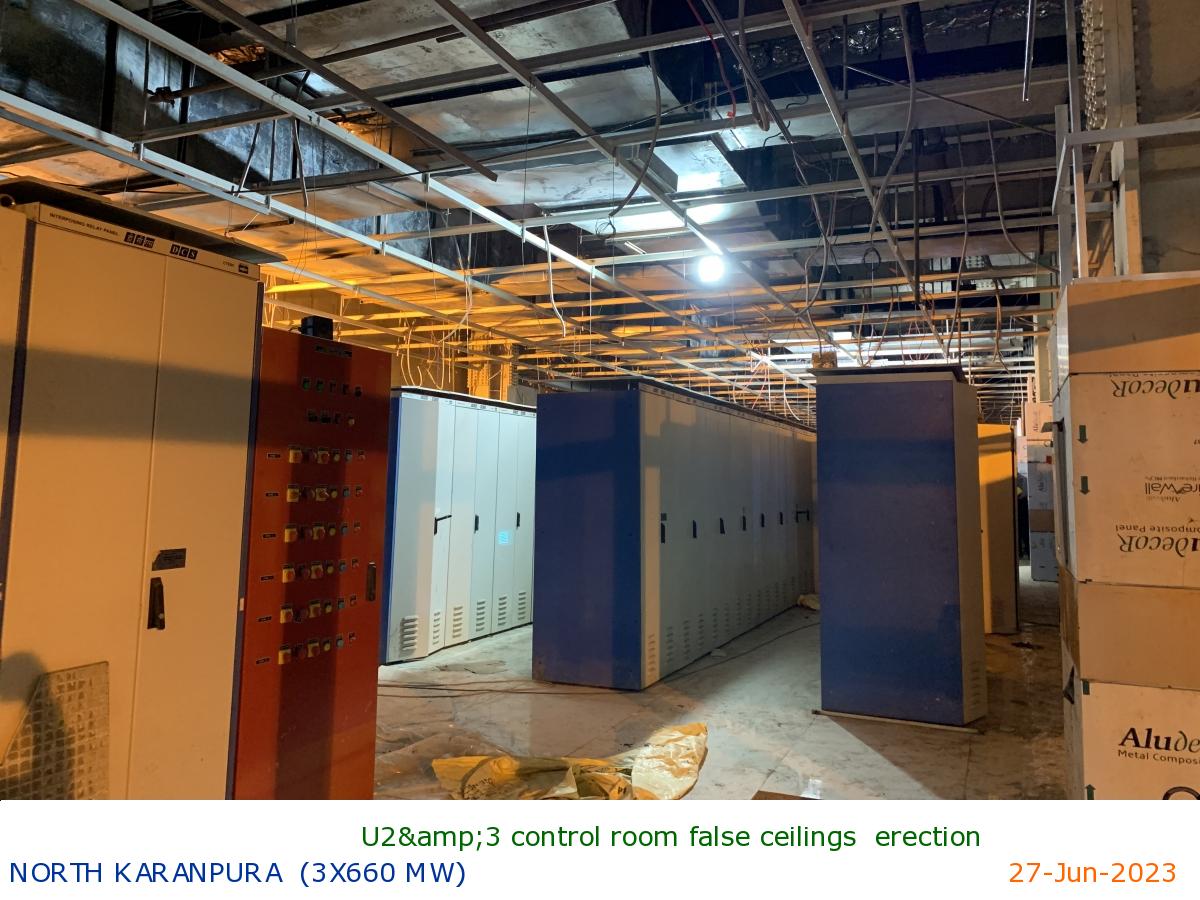
U2&3 control room false ceilings erection
|
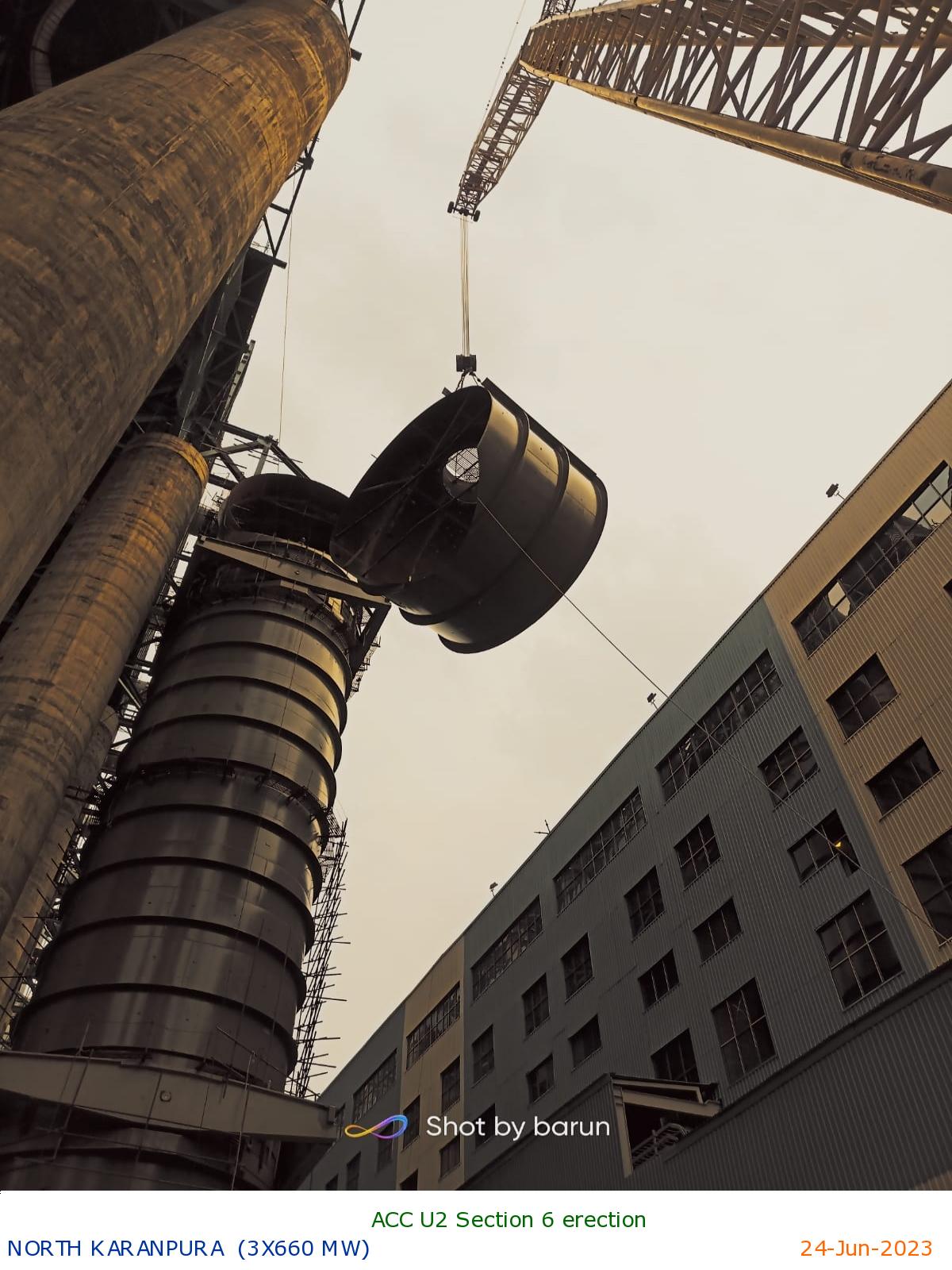
ACC U2 Section 6 erection
|
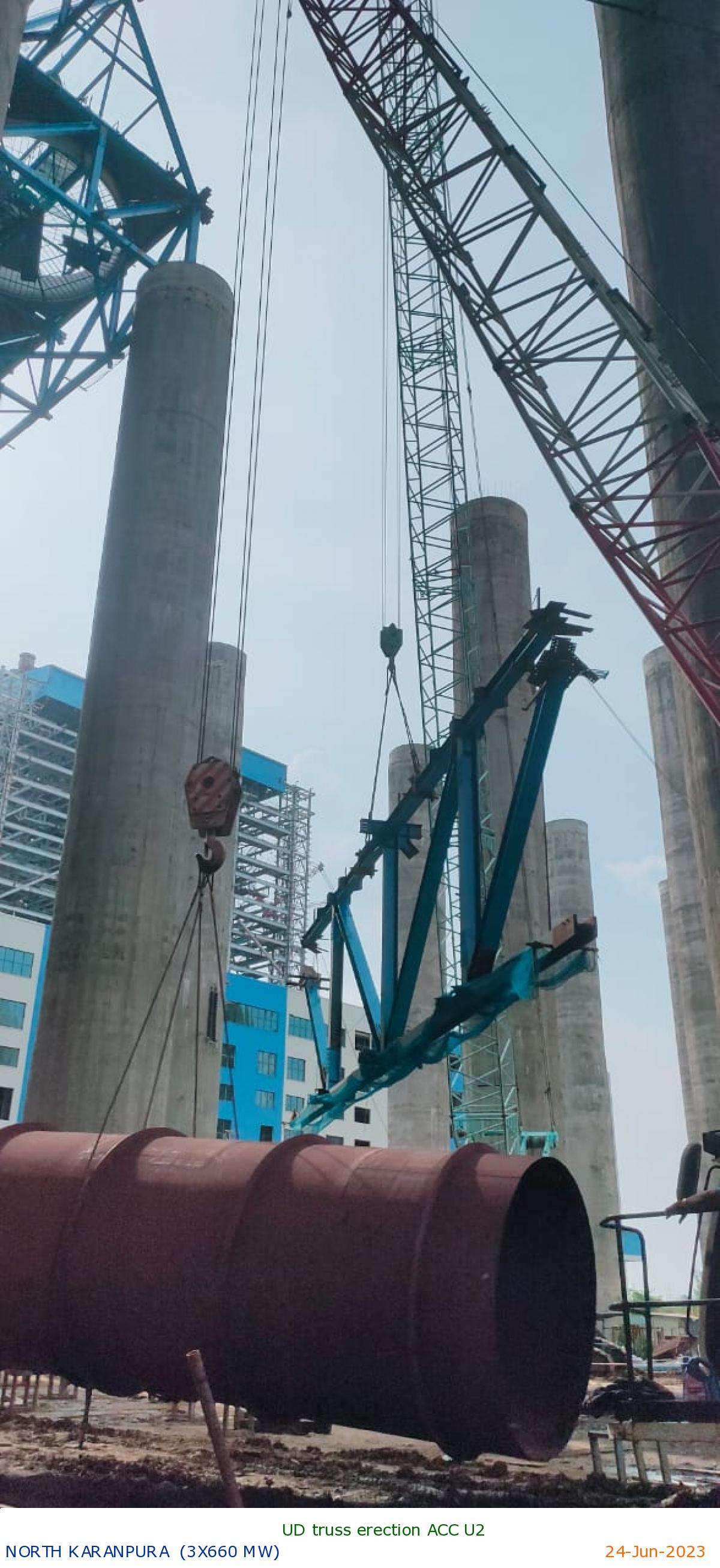
UD truss erection ACC U2
|
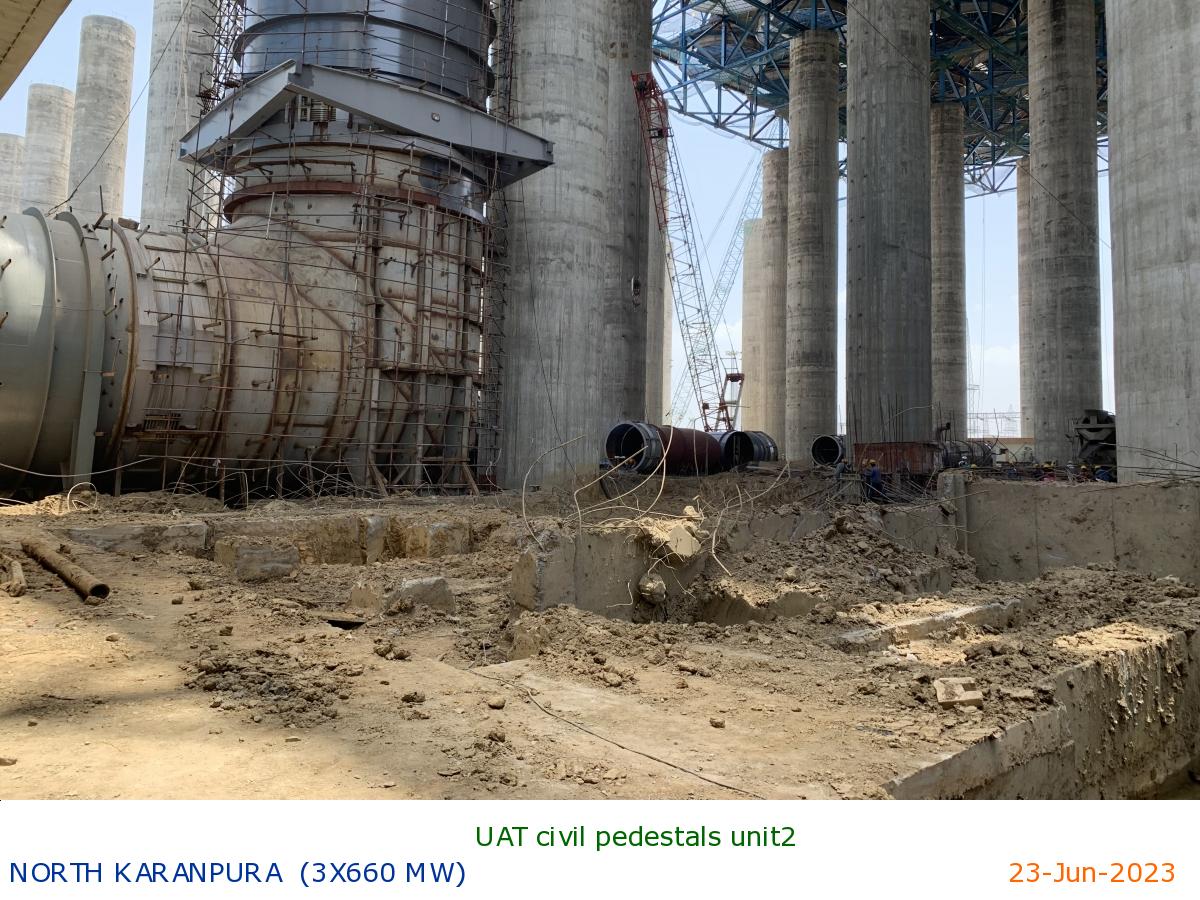
UAT civil pedestals unit2
|
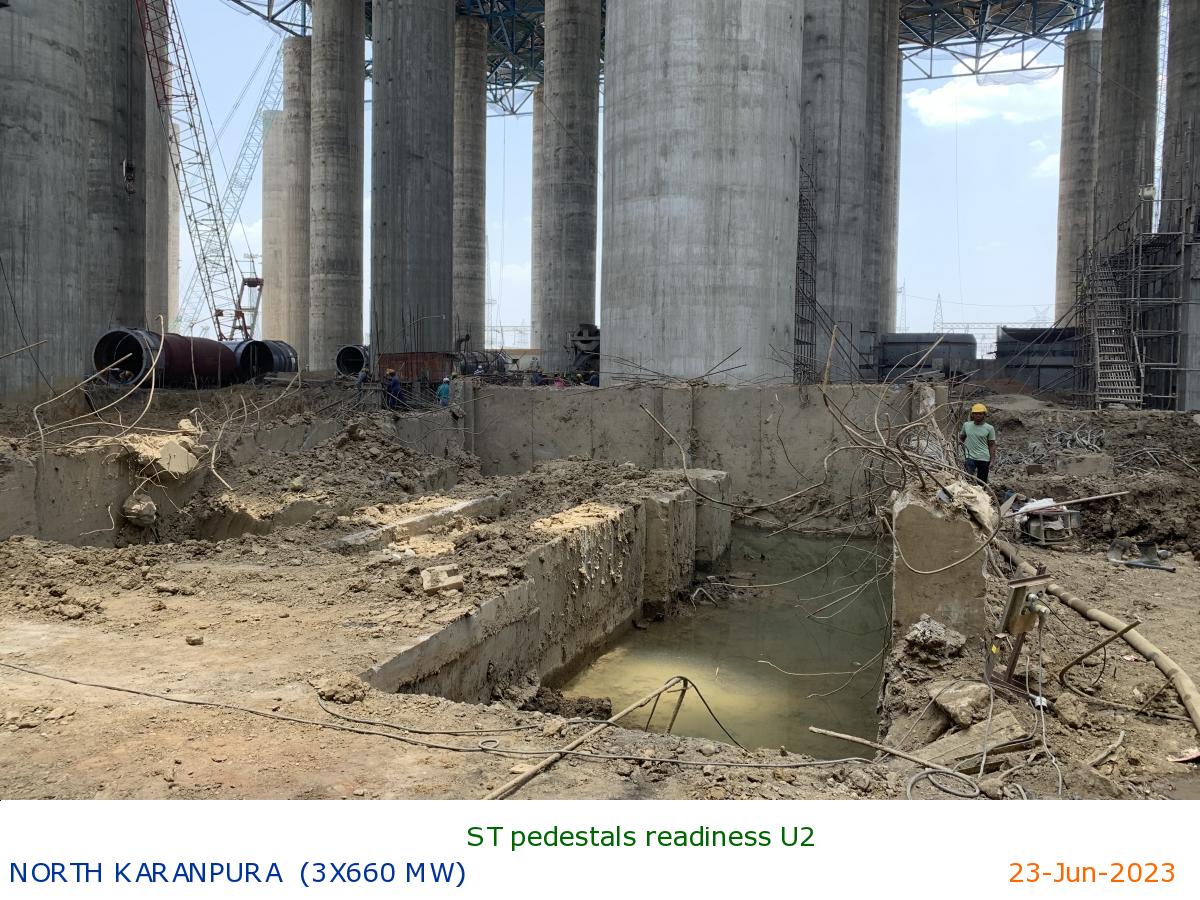
ST pedestals readiness U2
|
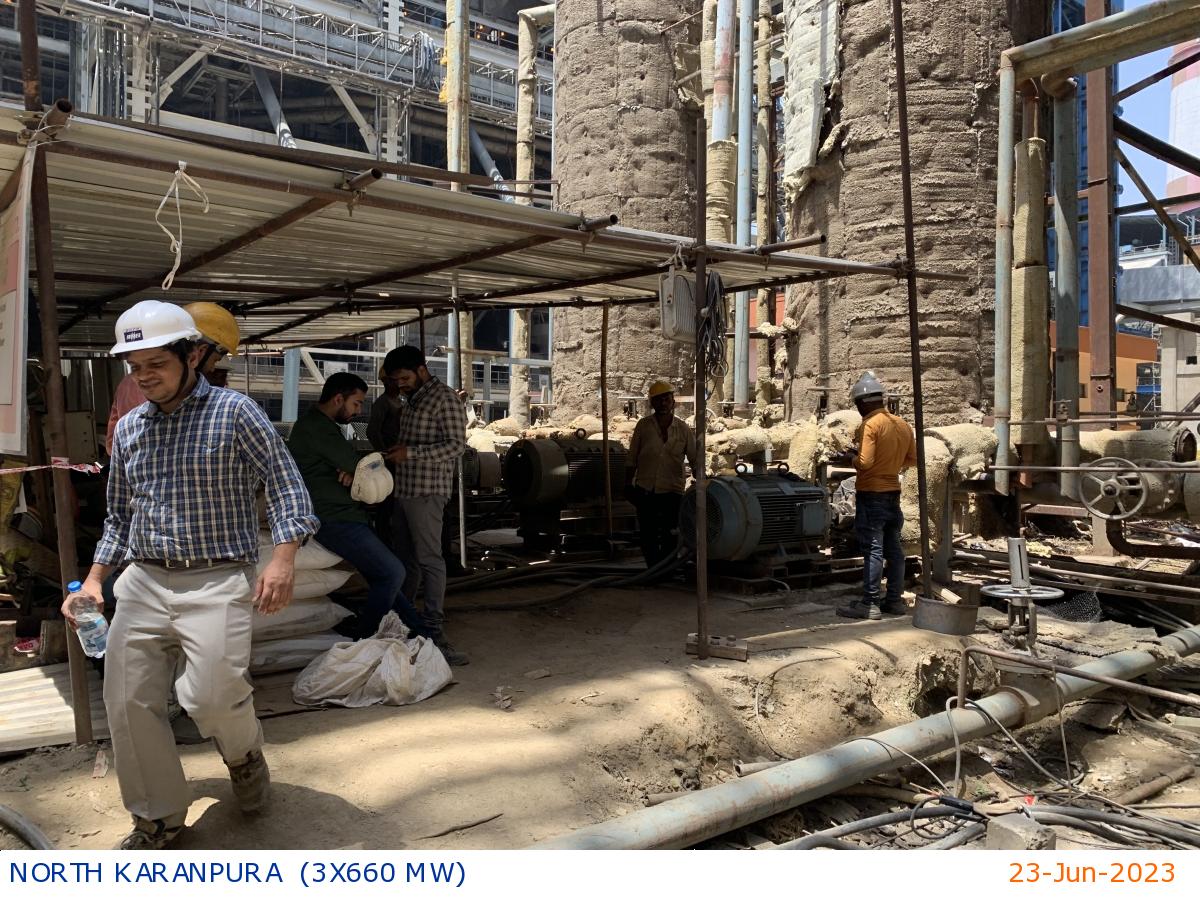
|
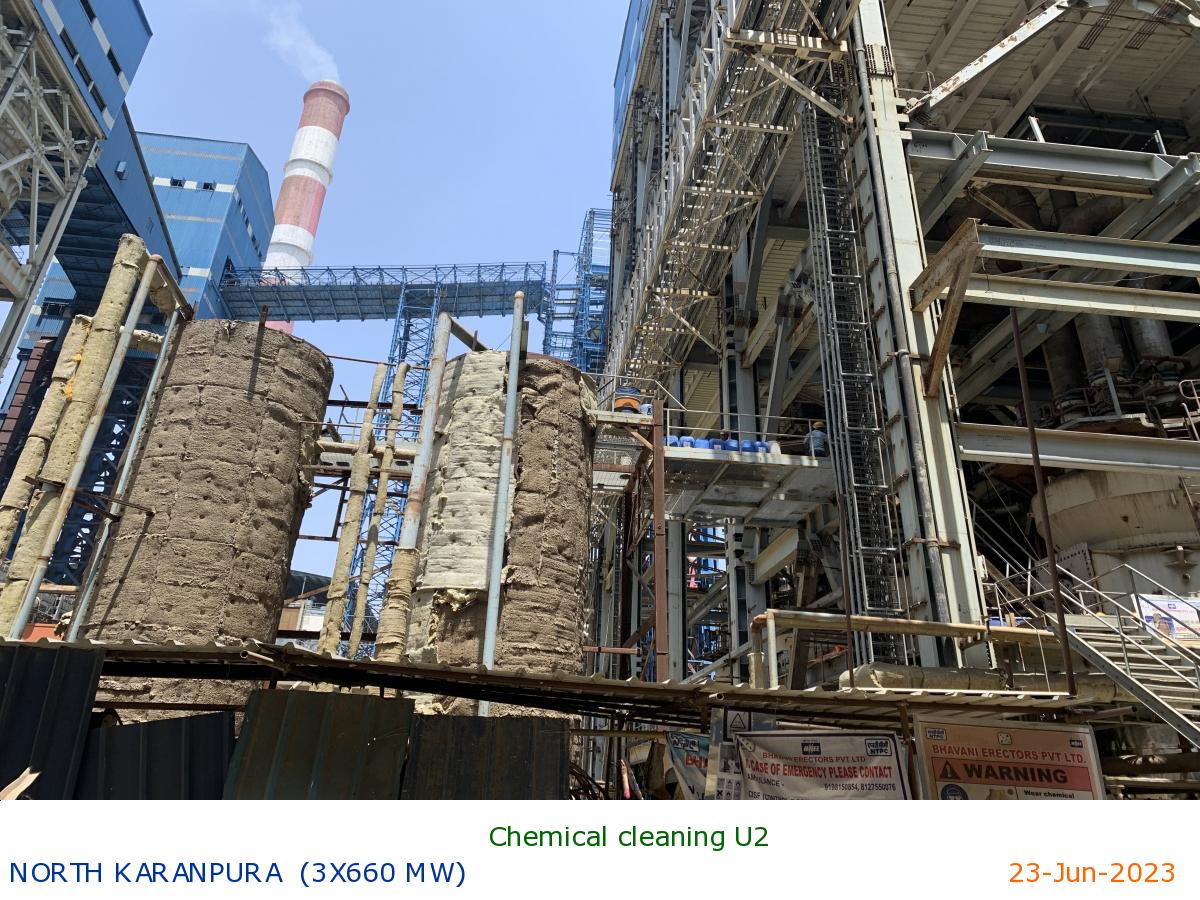
Chemical cleaning U2
|
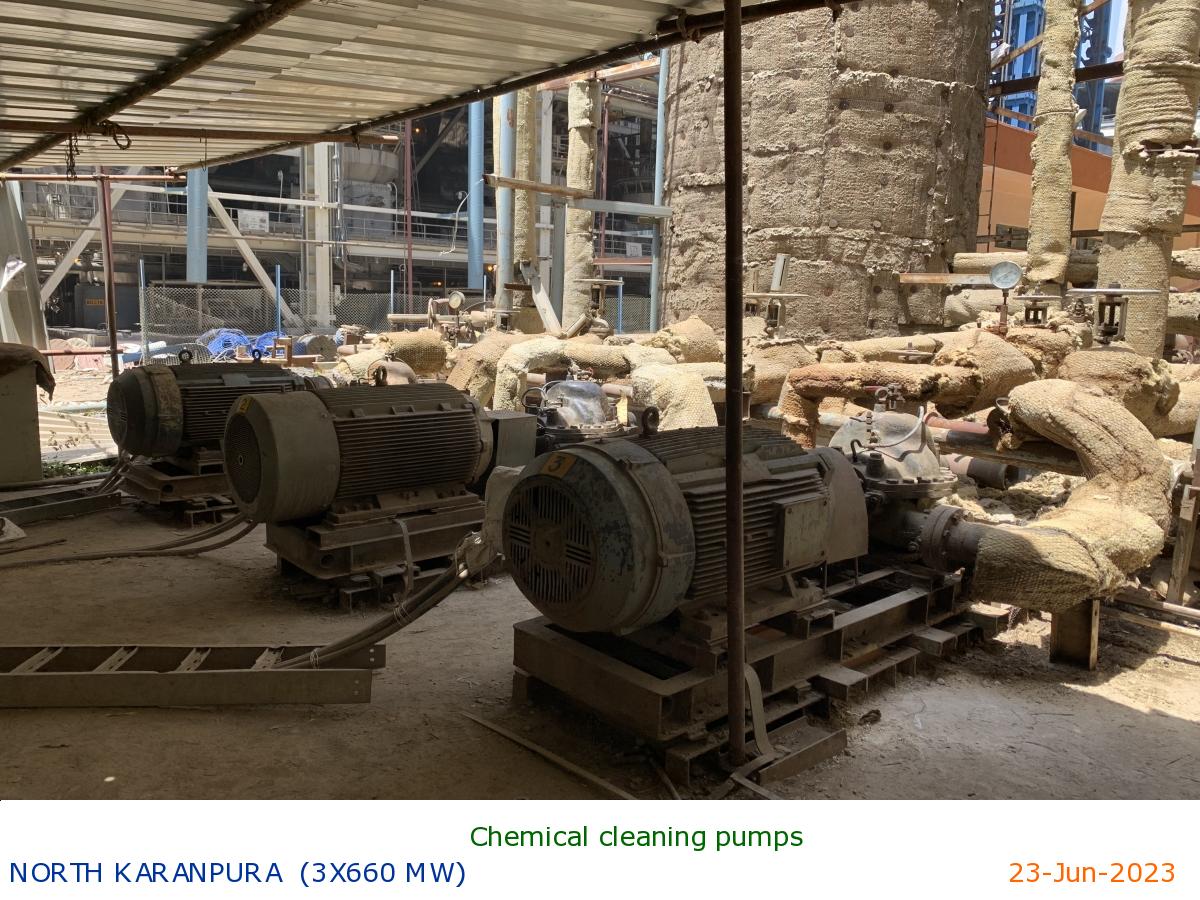
Chemical cleaning pumps
|
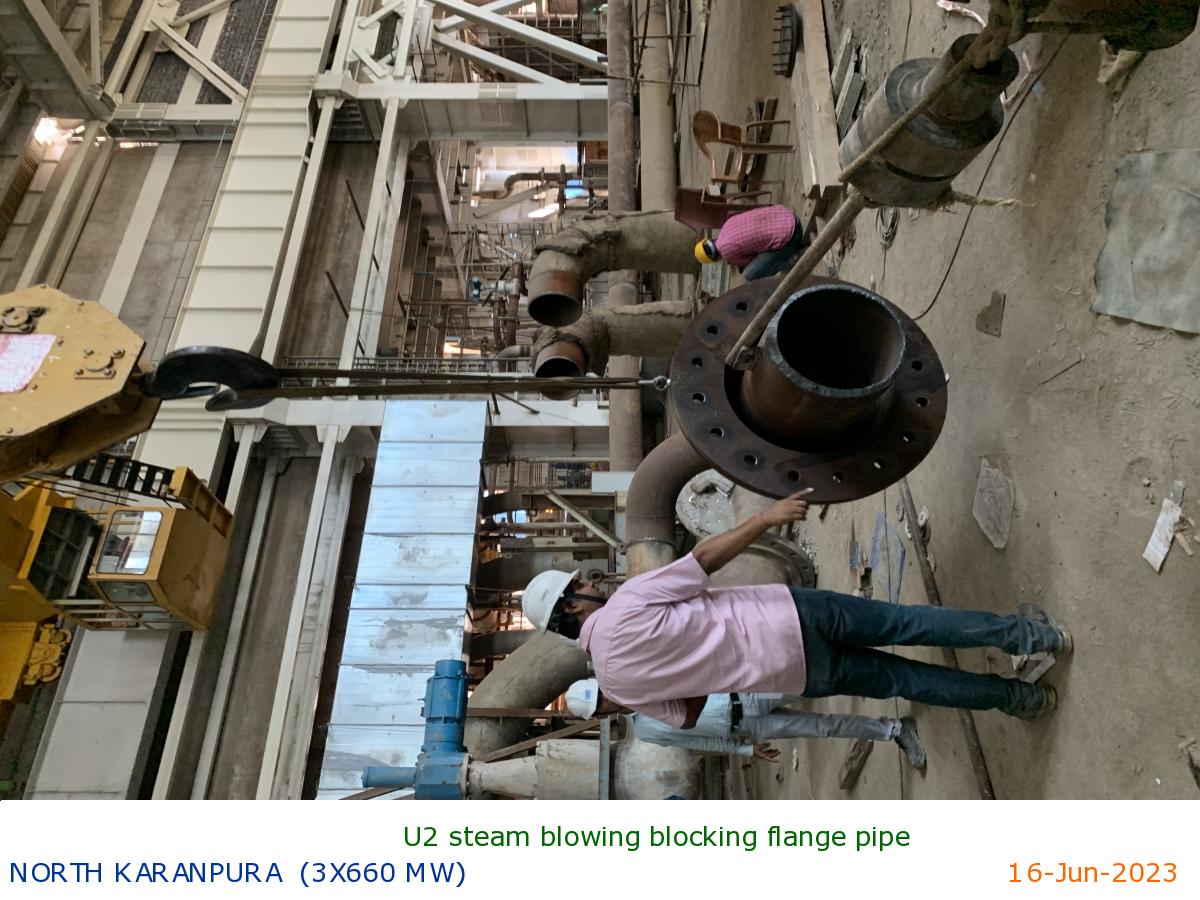
U2 steam blowing blocking flange pipe
|
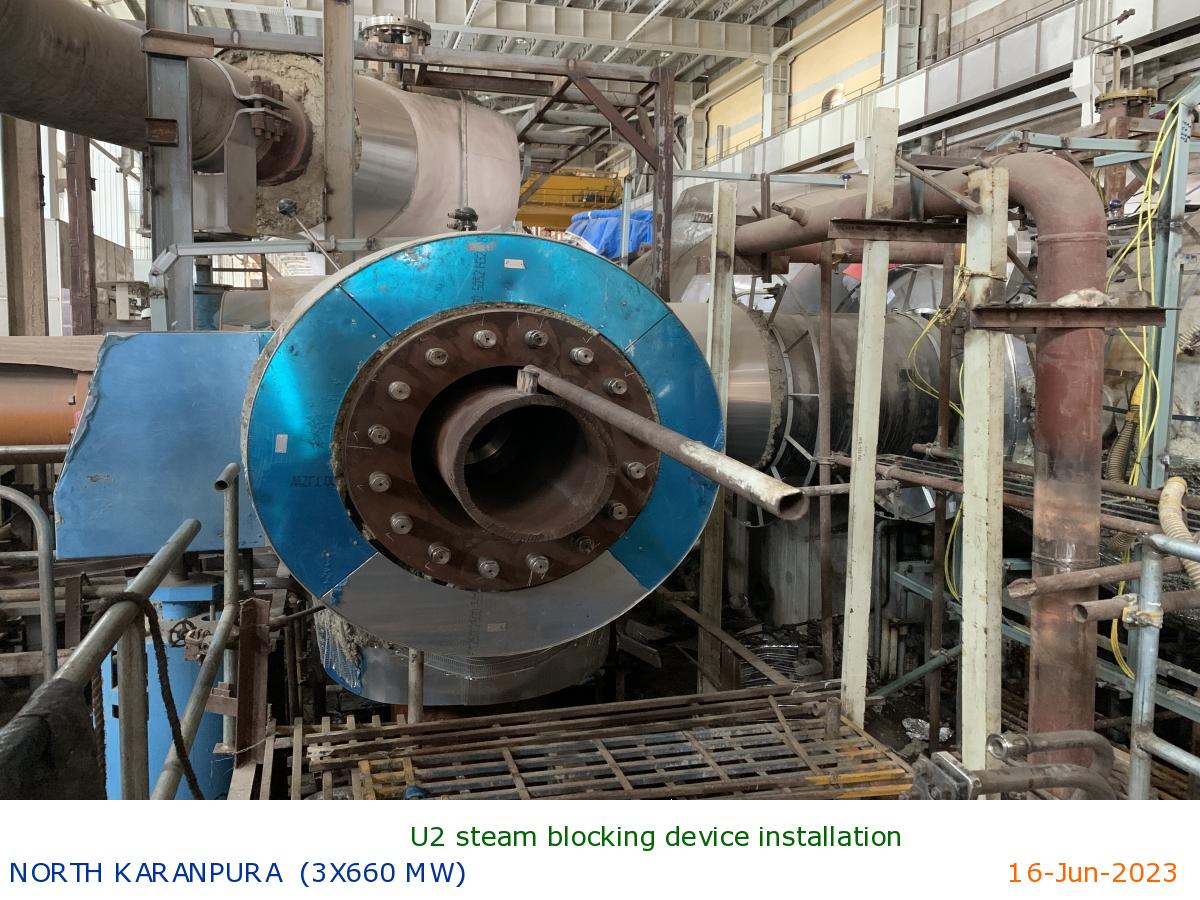
U2 steam blocking device installation
|
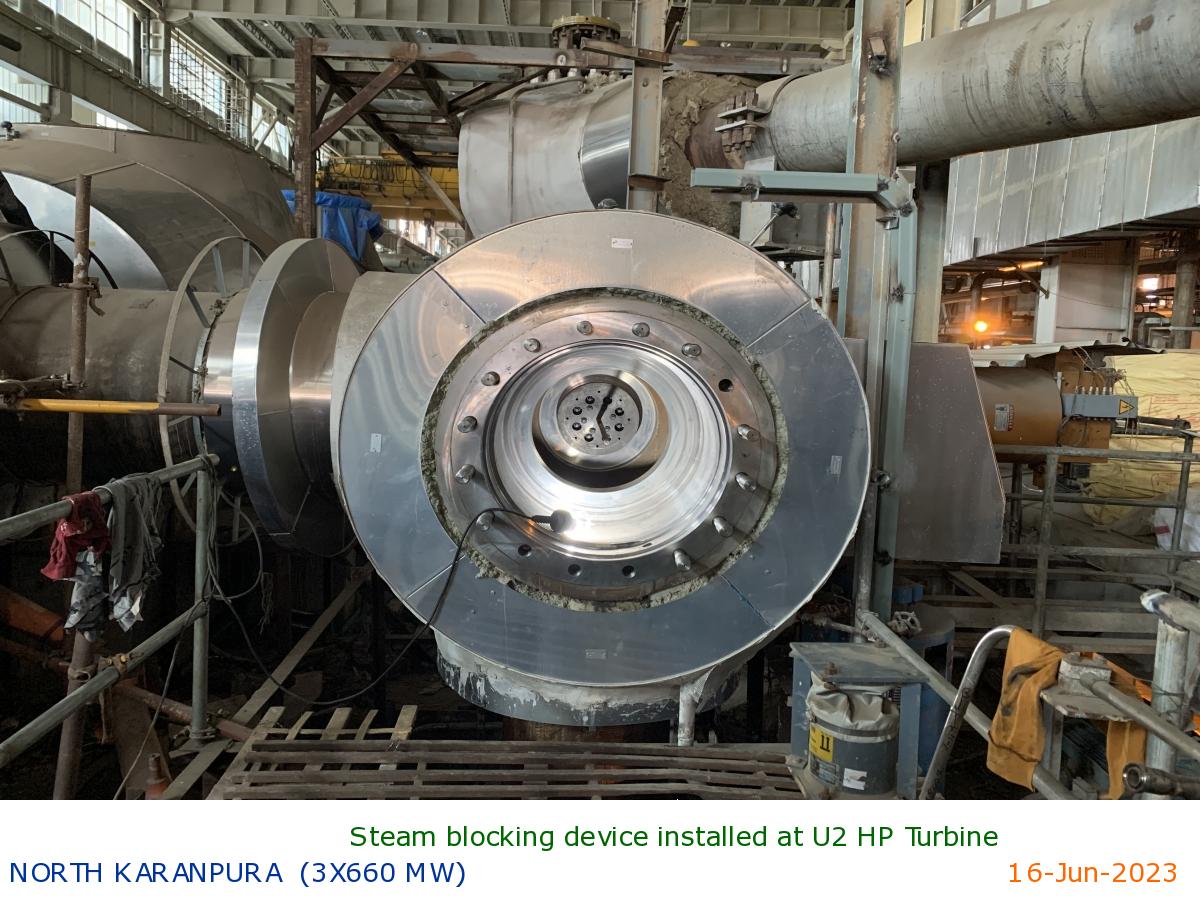
Steam blocking device installed at U2 HP Turbine
|
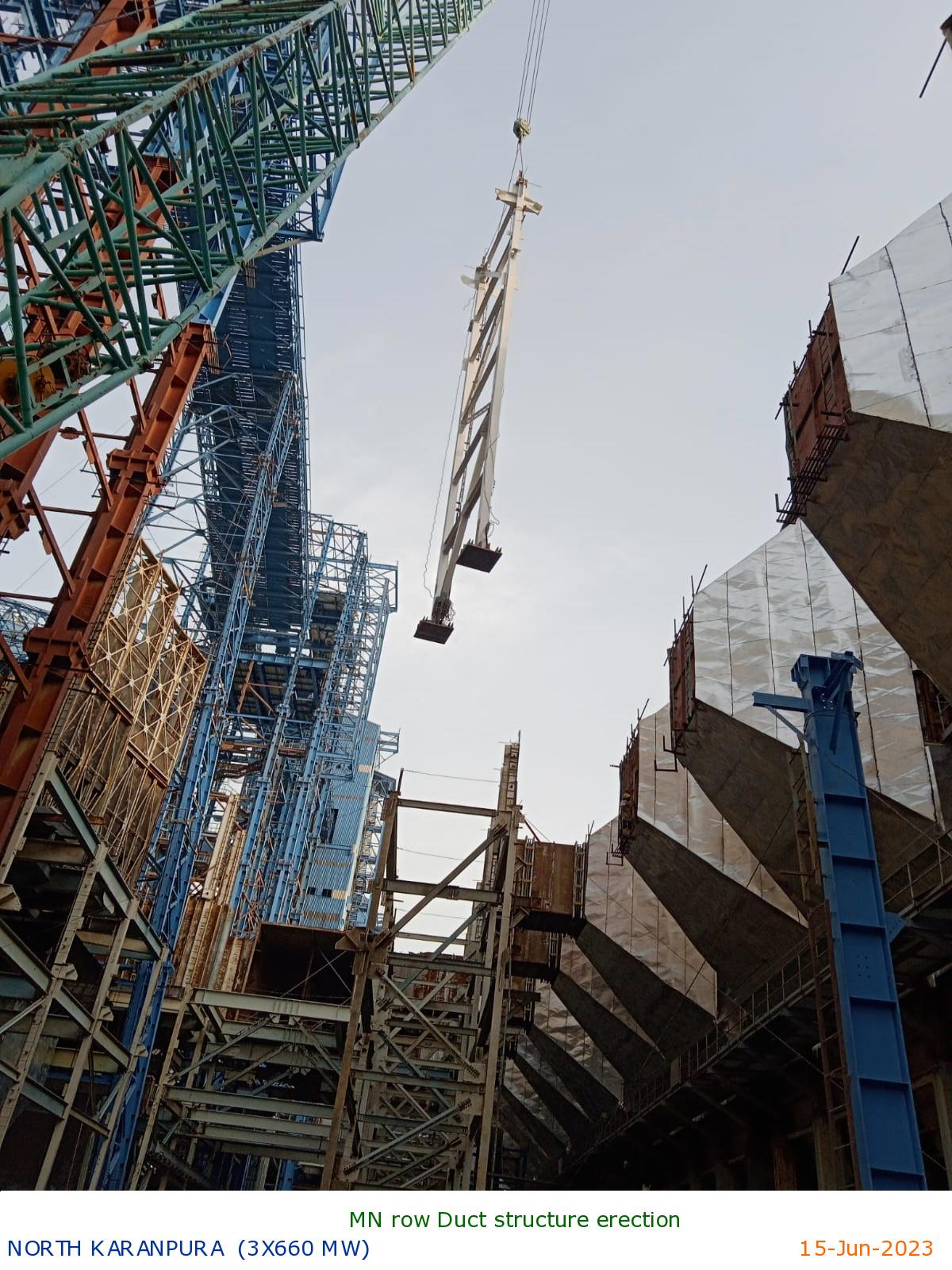
MN row Duct structure erection
|
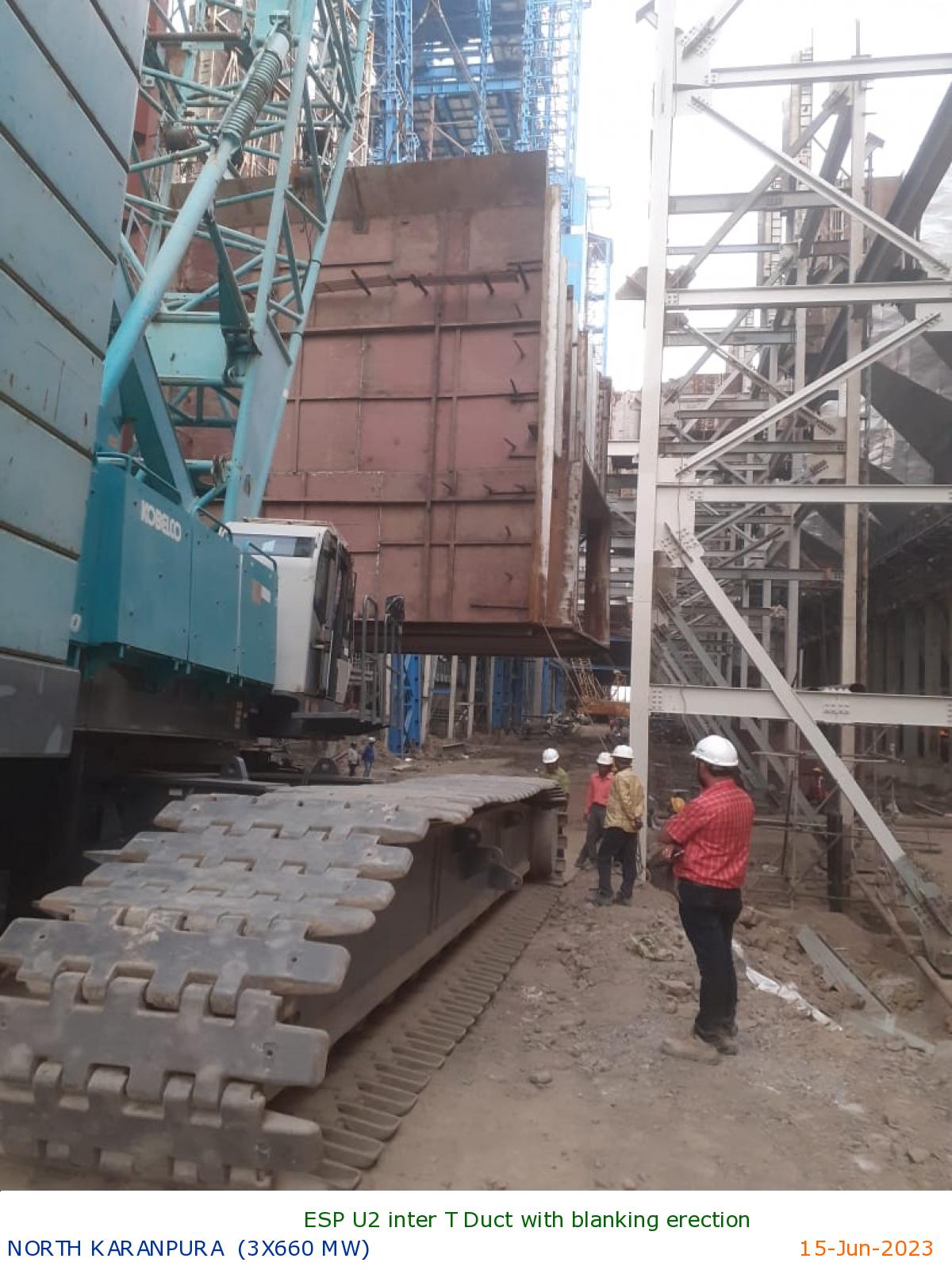
ESP U2 inter T Duct with blanking erection
|
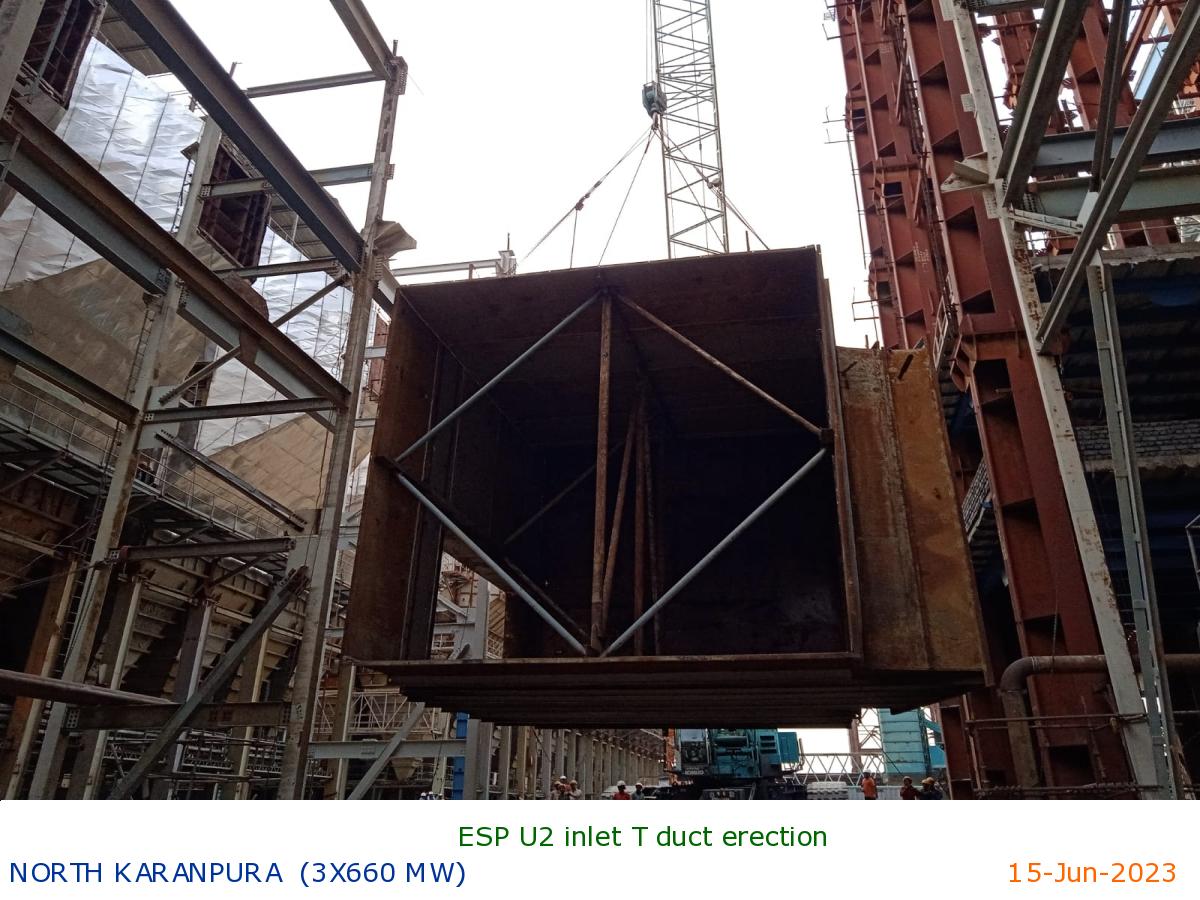
ESP U2 inlet T duct erection
|
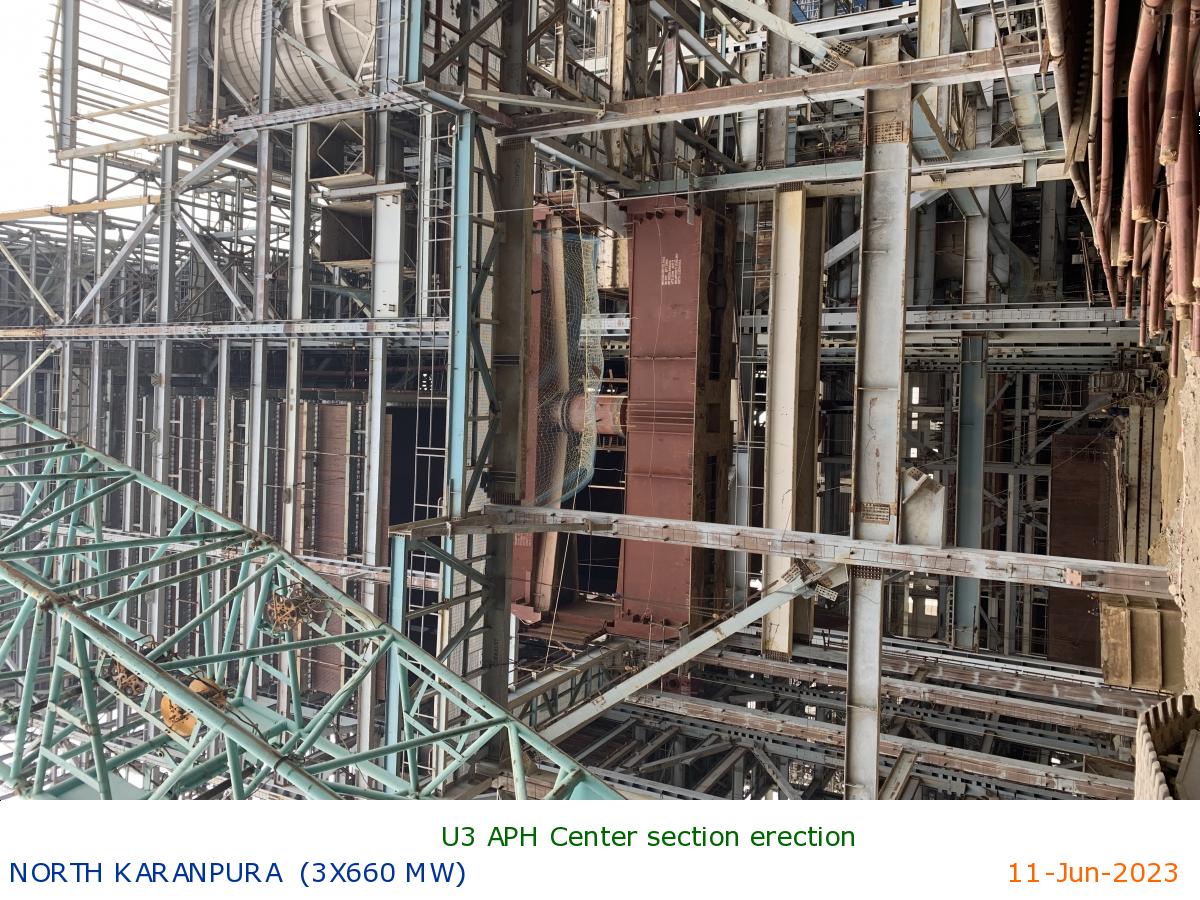
U3 APH Center section erection
|
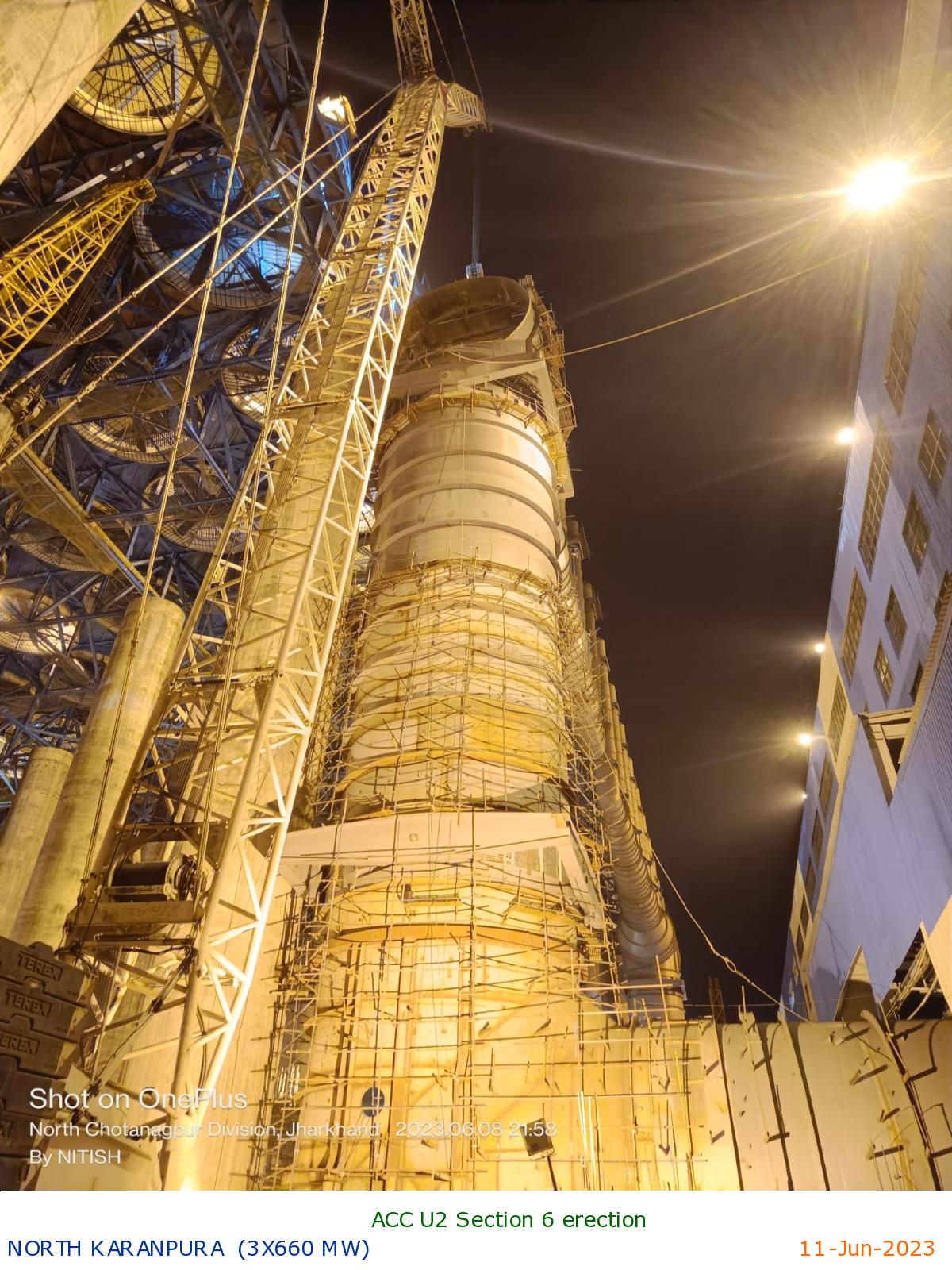
ACC U2 Section 6 erection
|
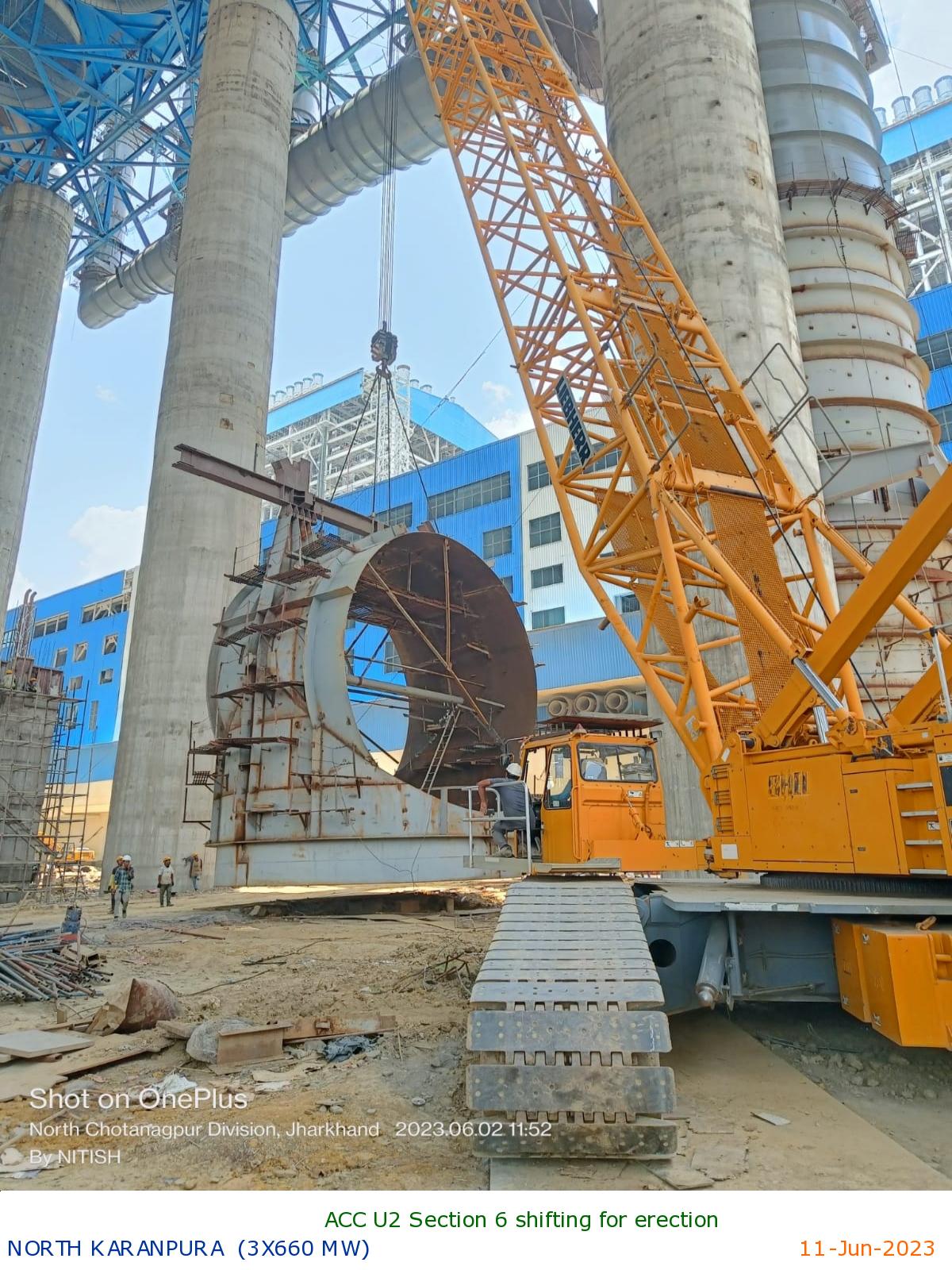
ACC U2 Section 6 shifting for erection
|
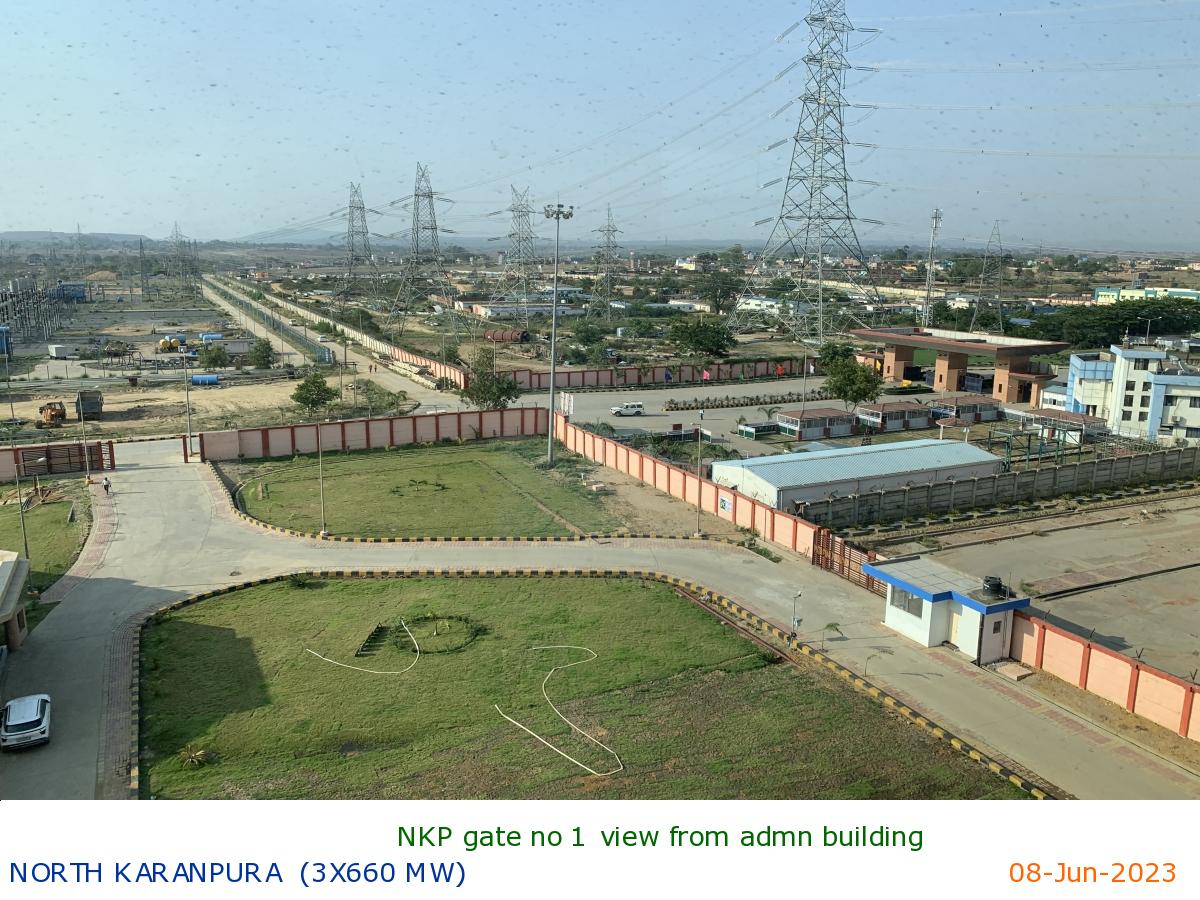
NKP gate no 1 view from admn building
|
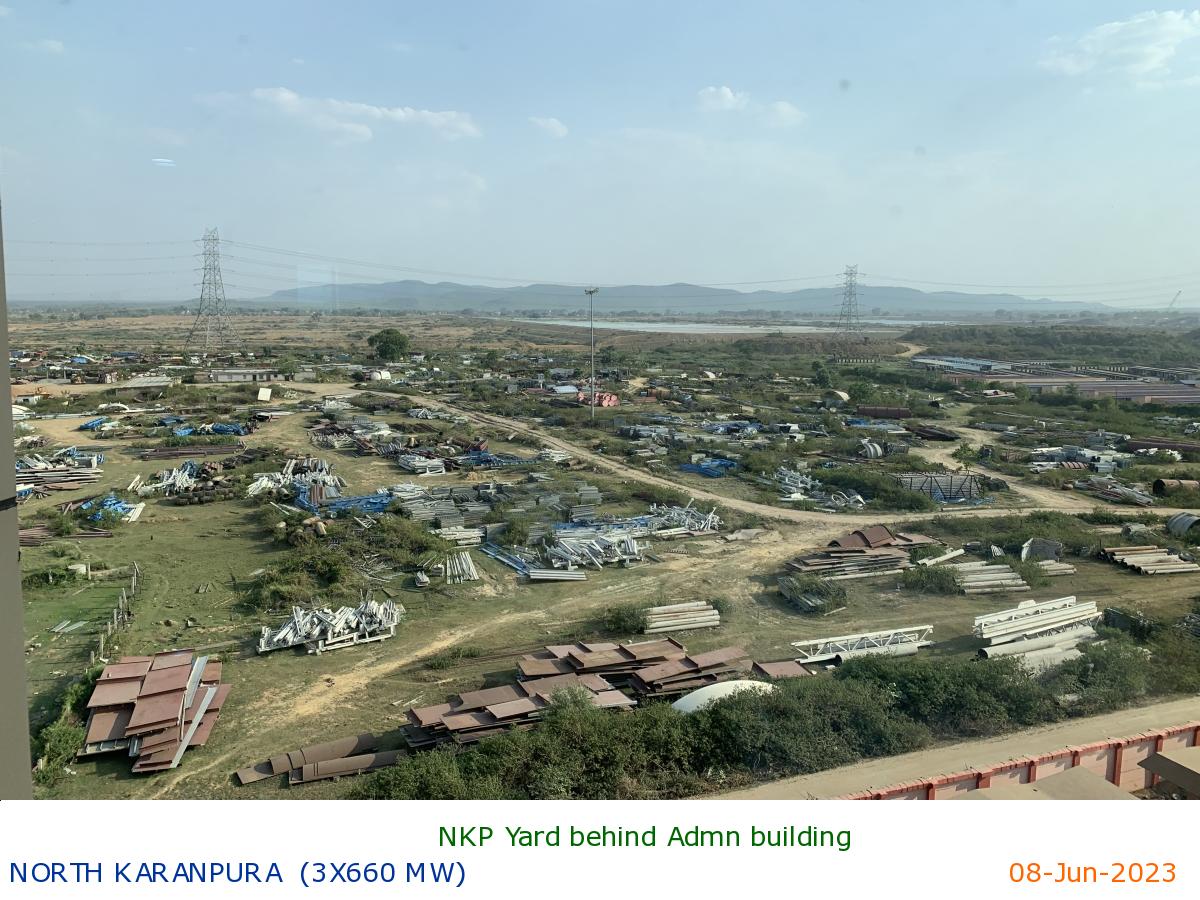
NKP Yard behind Admn building
|
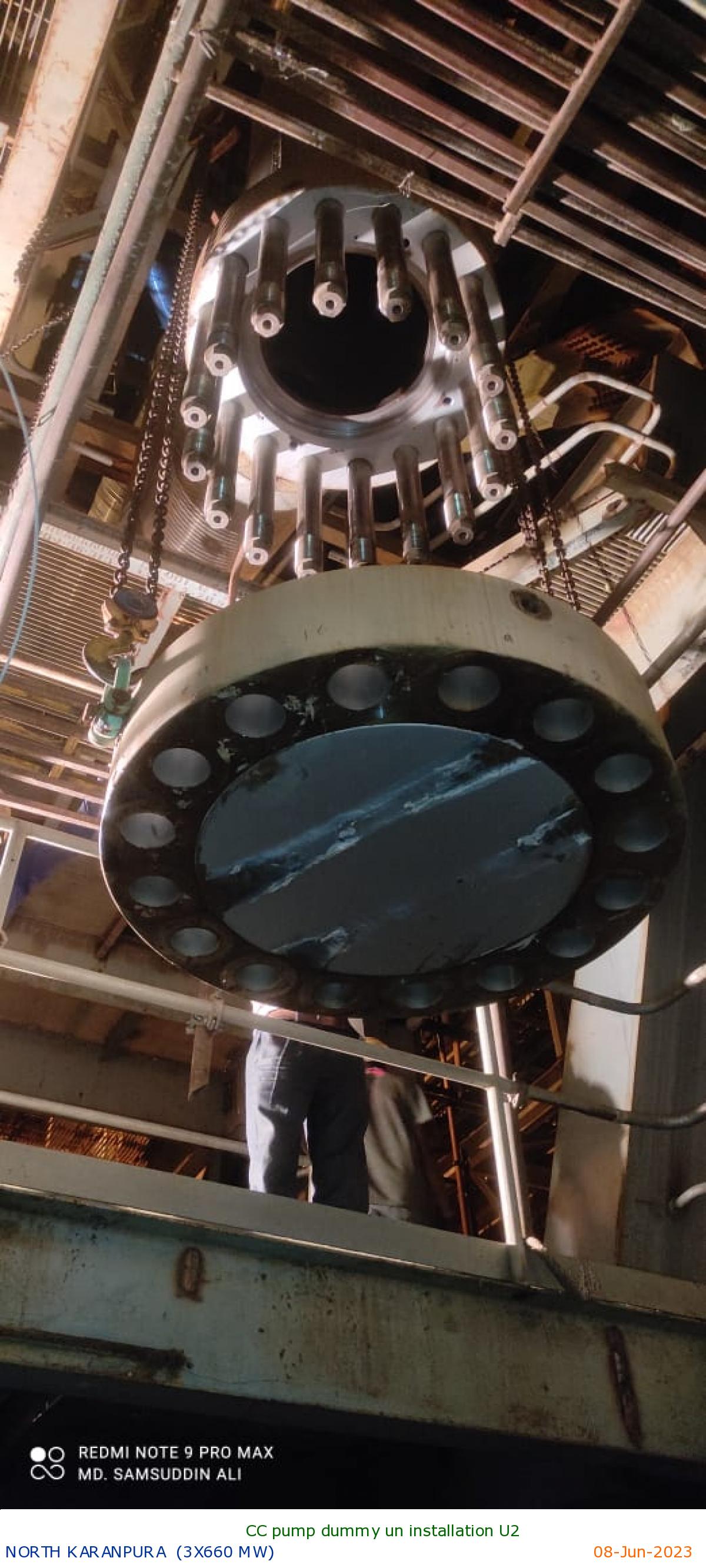
CC pump dummy un installation U2
|
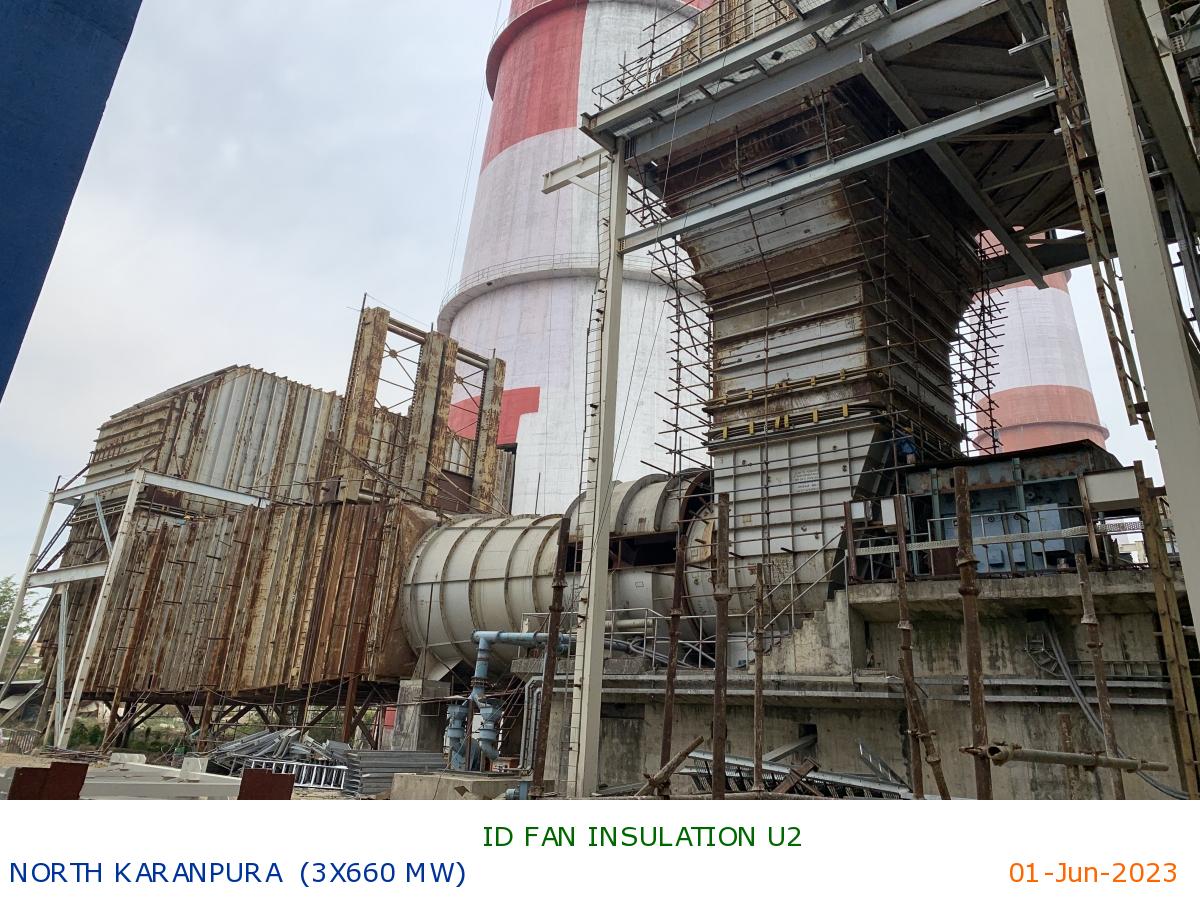
ID FAN INSULATION U2
|
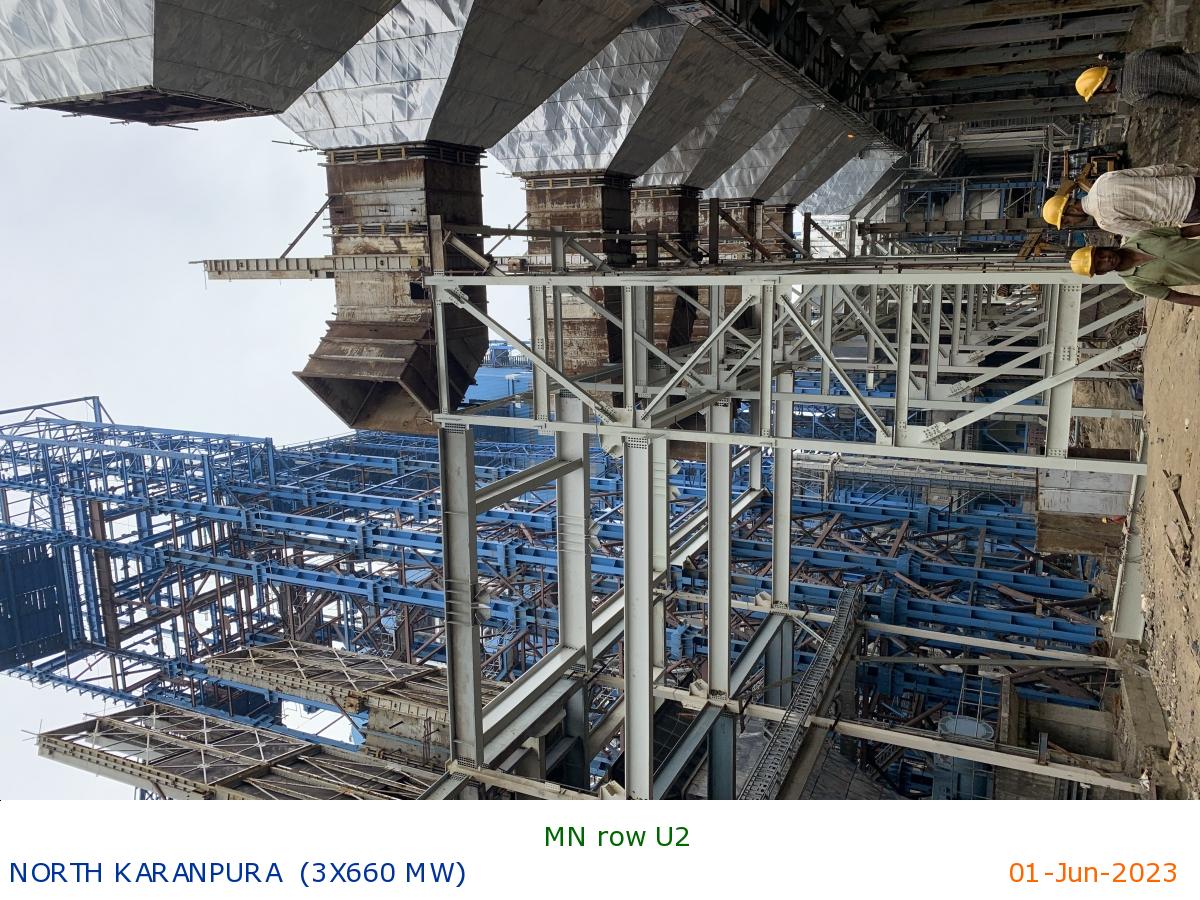
MN row U2
|
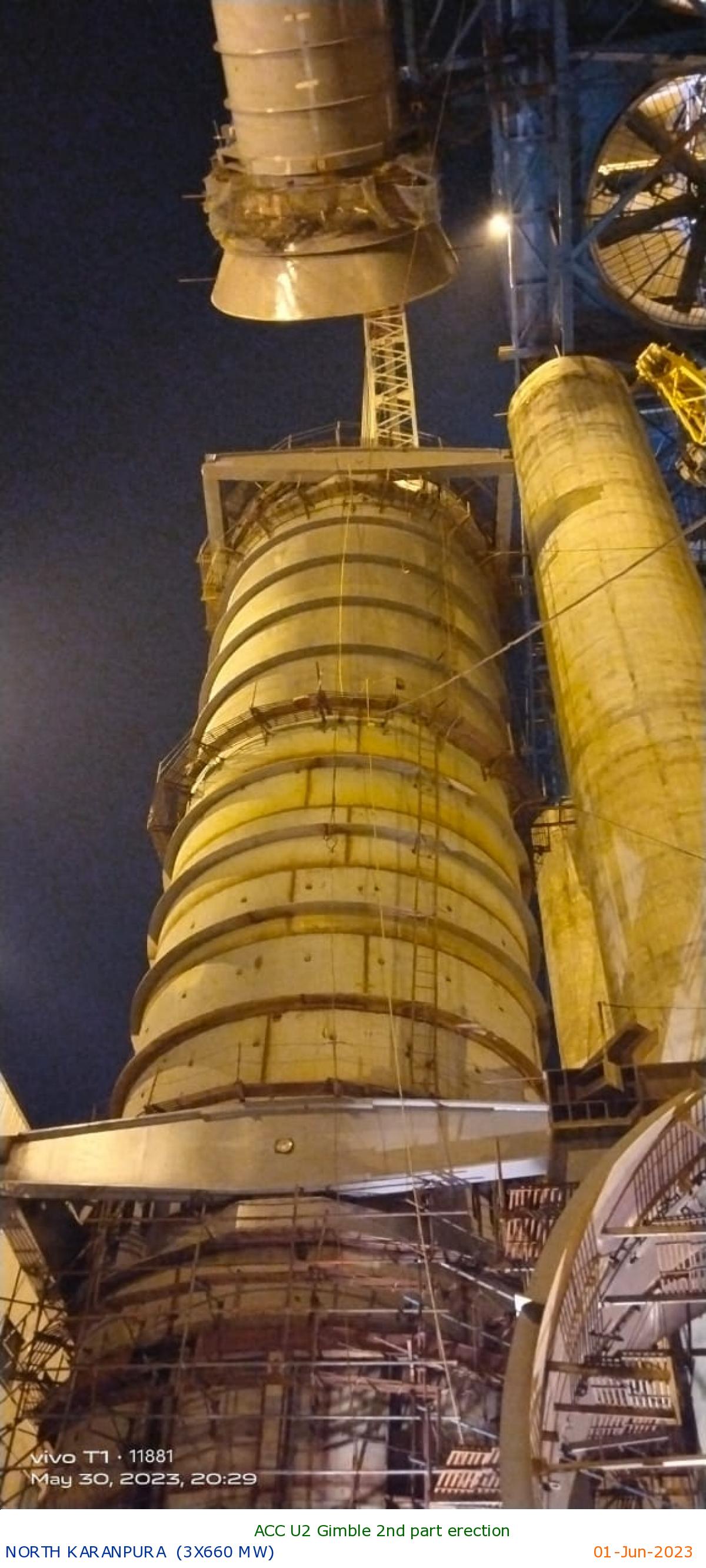
ACC U2 Gimble 2nd part erection
|
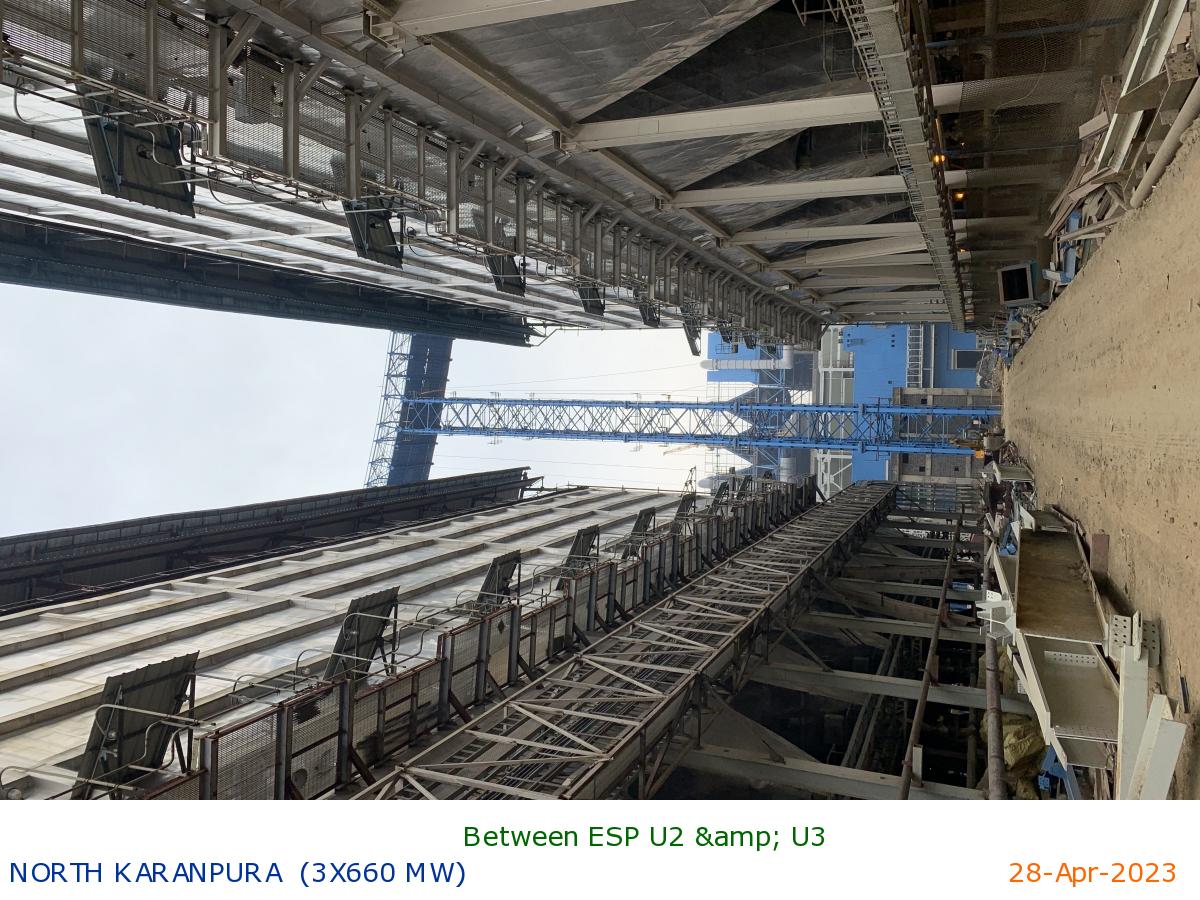
Between ESP U2 & U3
|
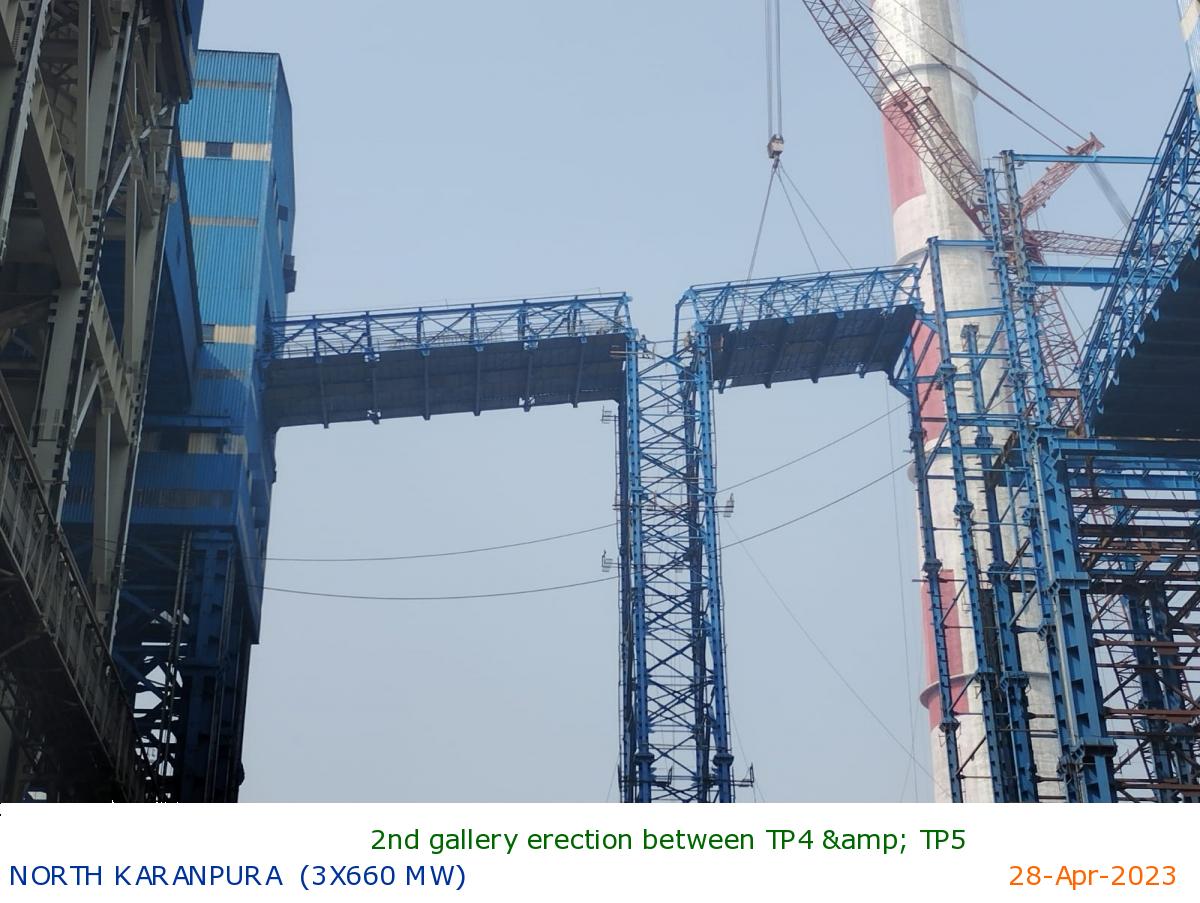
2nd gallery erection between TP4 & TP5
|
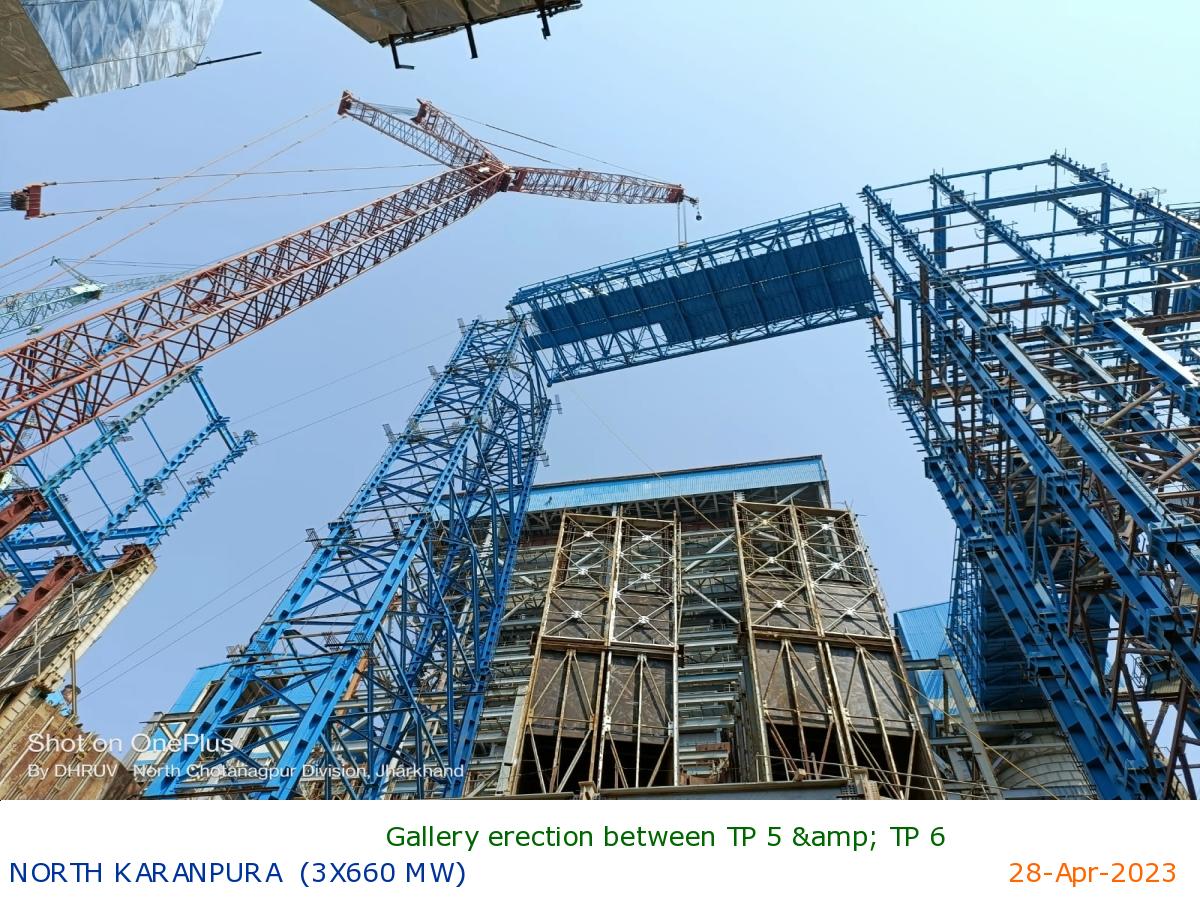
Gallery erection between TP 5 & TP 6
|
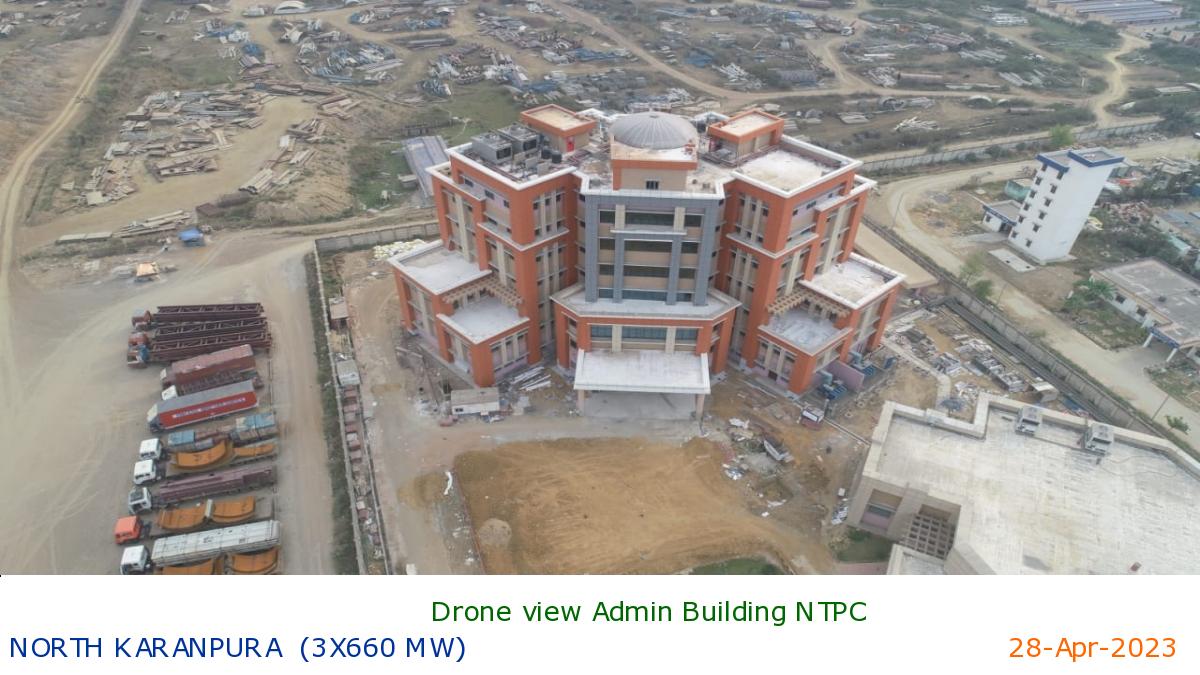
Drone view Admin Building NTPC
|
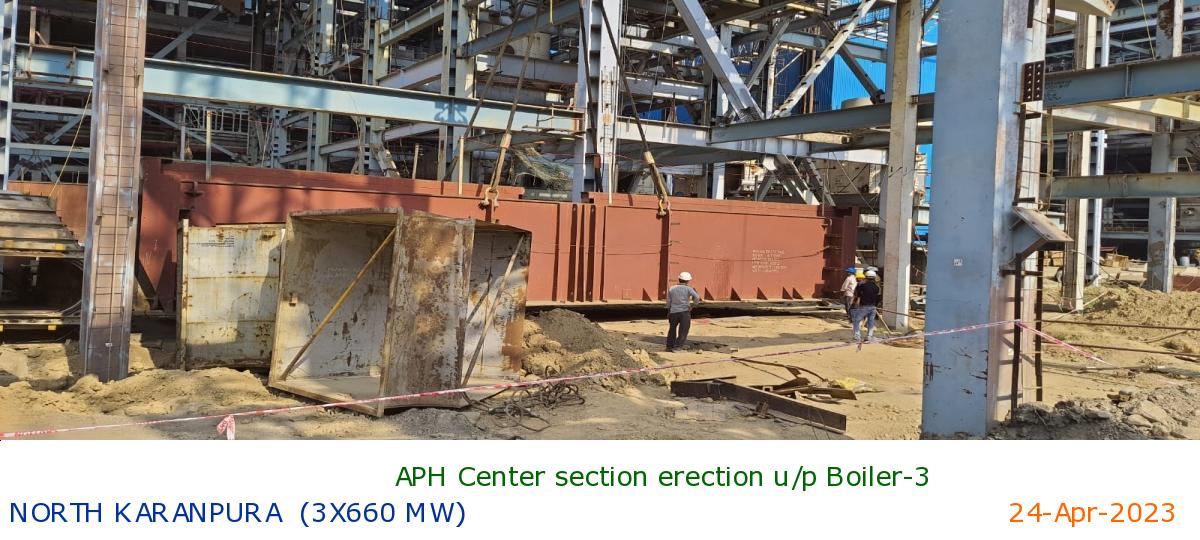
APH Center section erection u/p Boiler-3
|
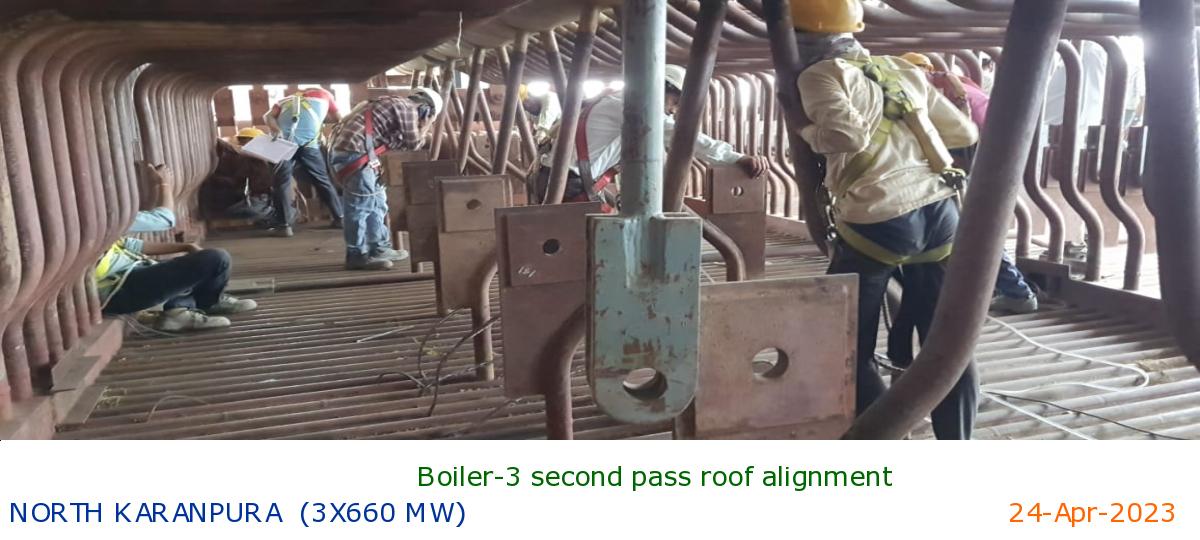
Boiler-3 second pass roof alignment
|
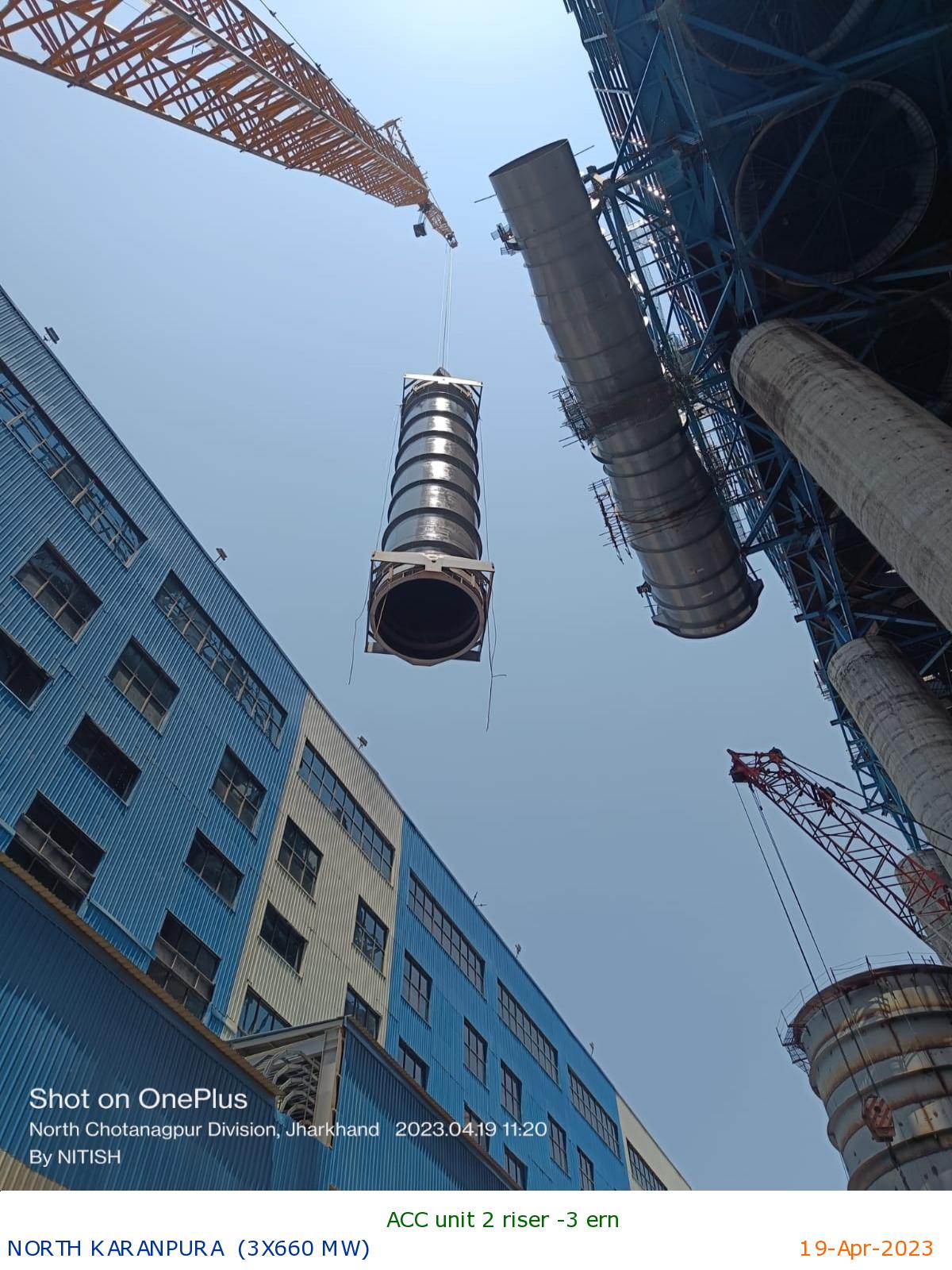
ACC unit 2 riser -3 ern
|
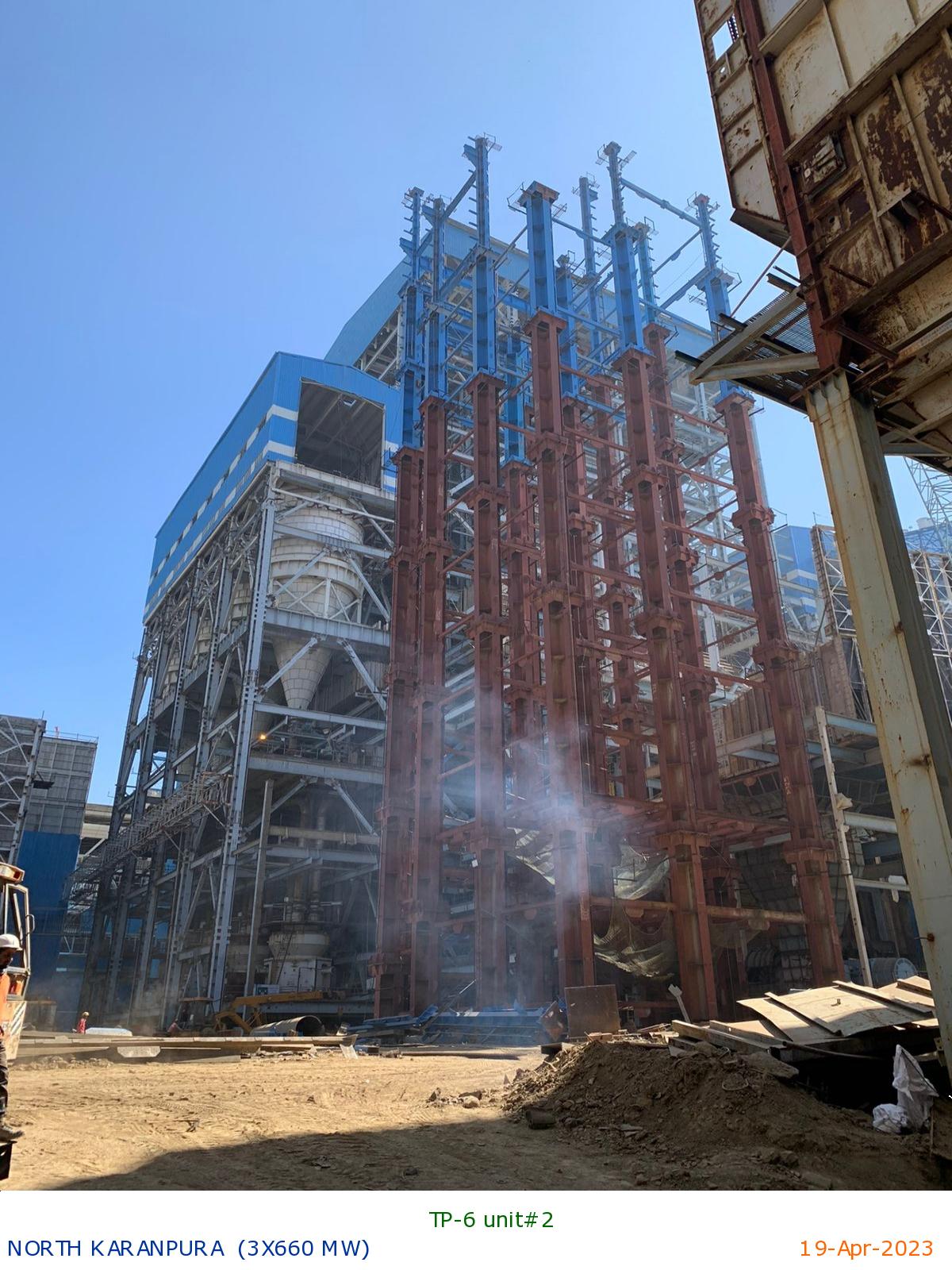
TP-6 unit#2
|
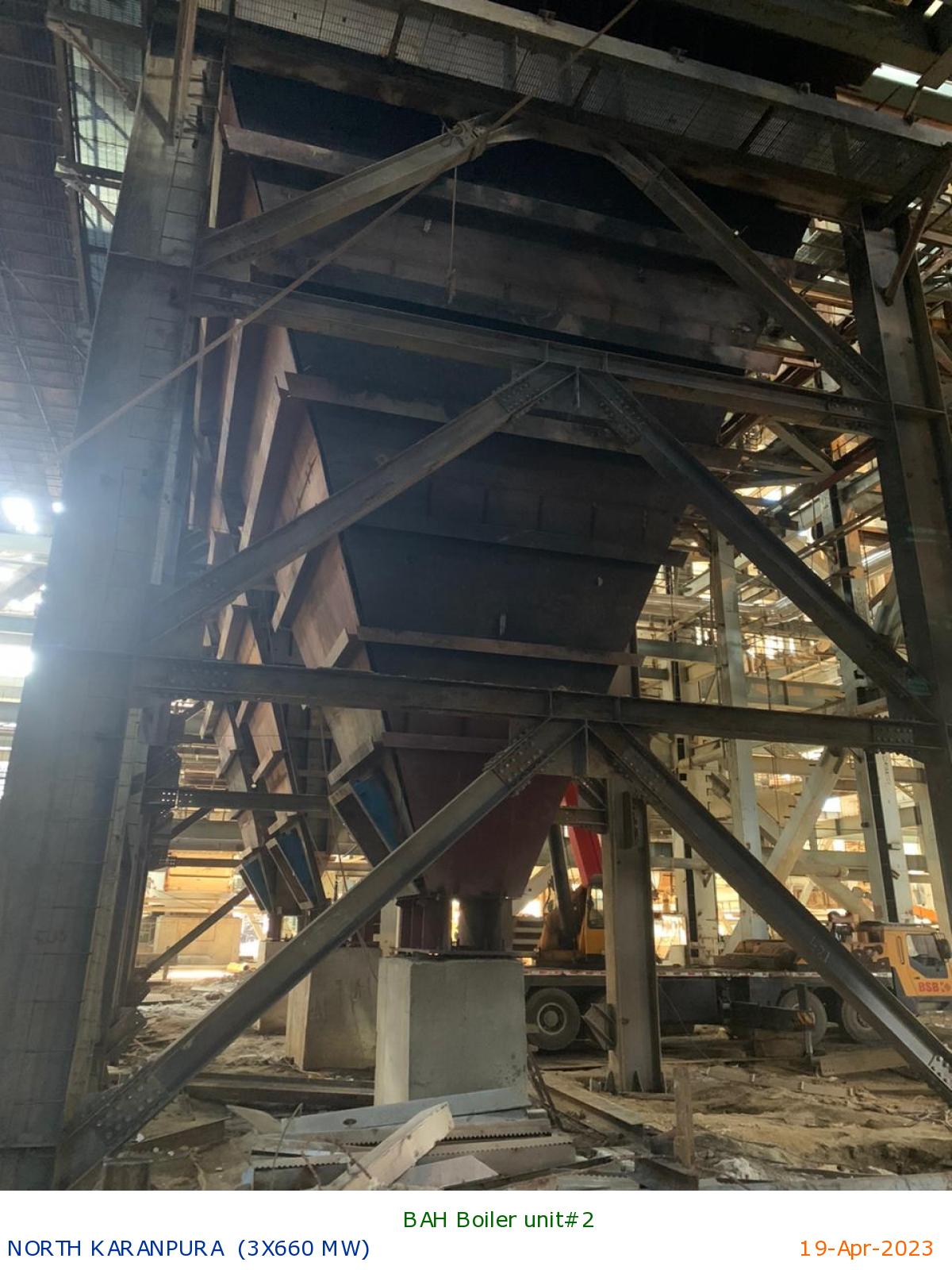
BAH Boiler unit#2
|
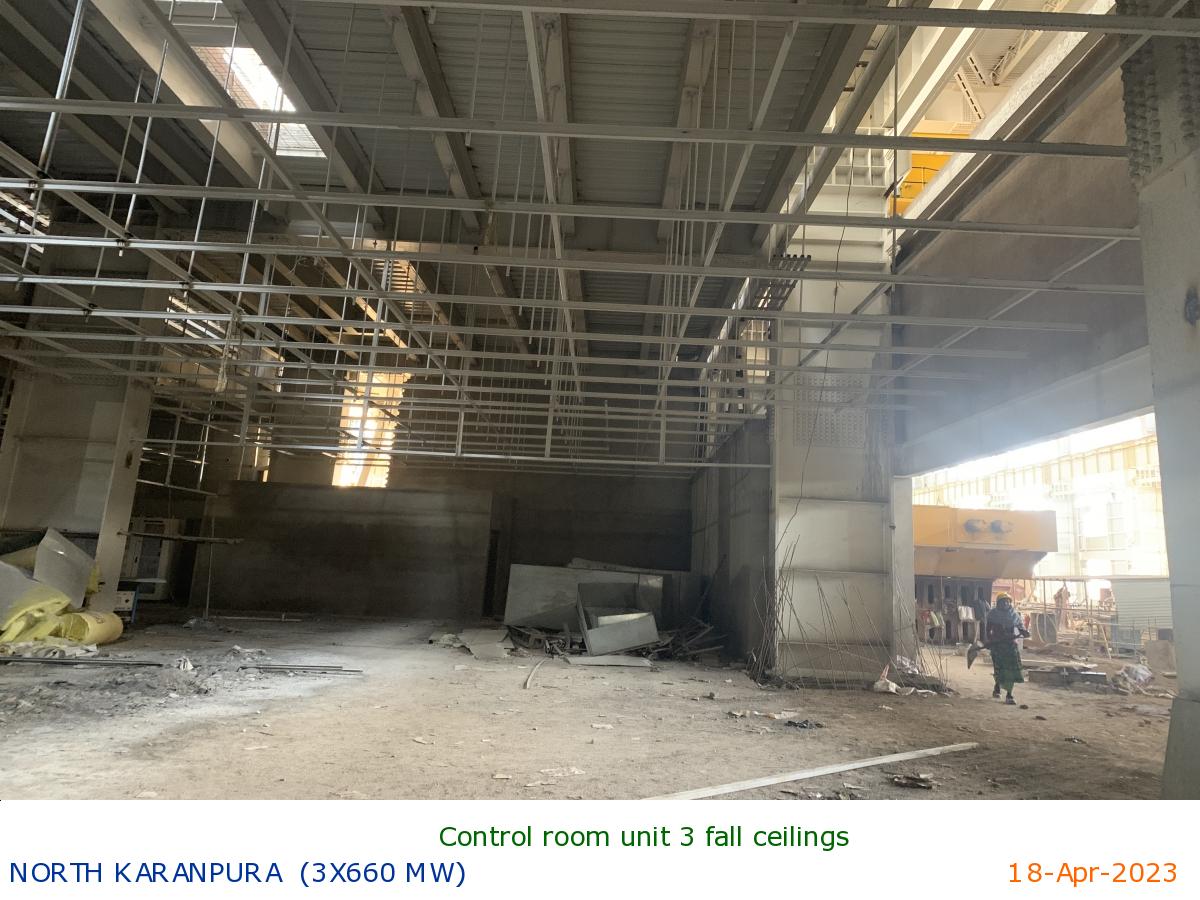
Control room unit 3 fall ceilings
|
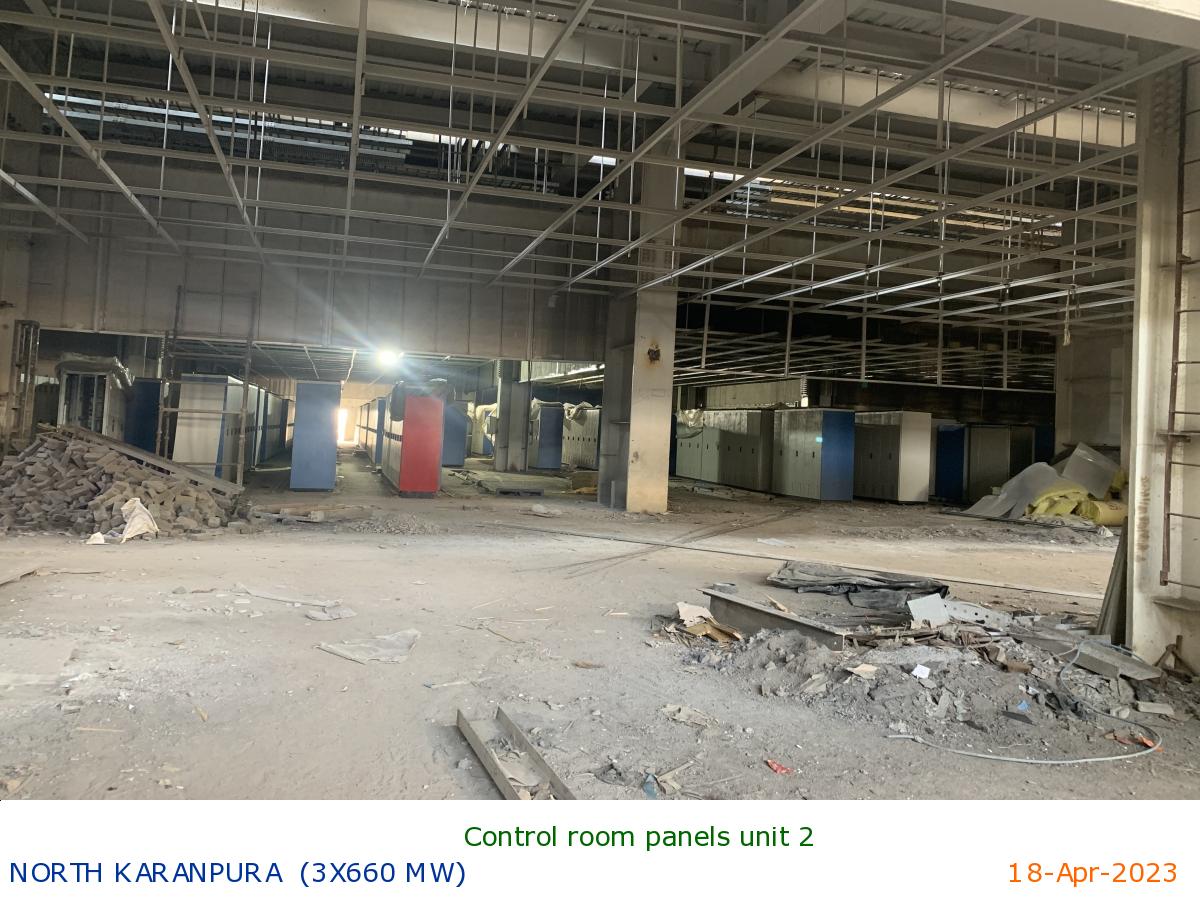
Control room panels unit 2
|
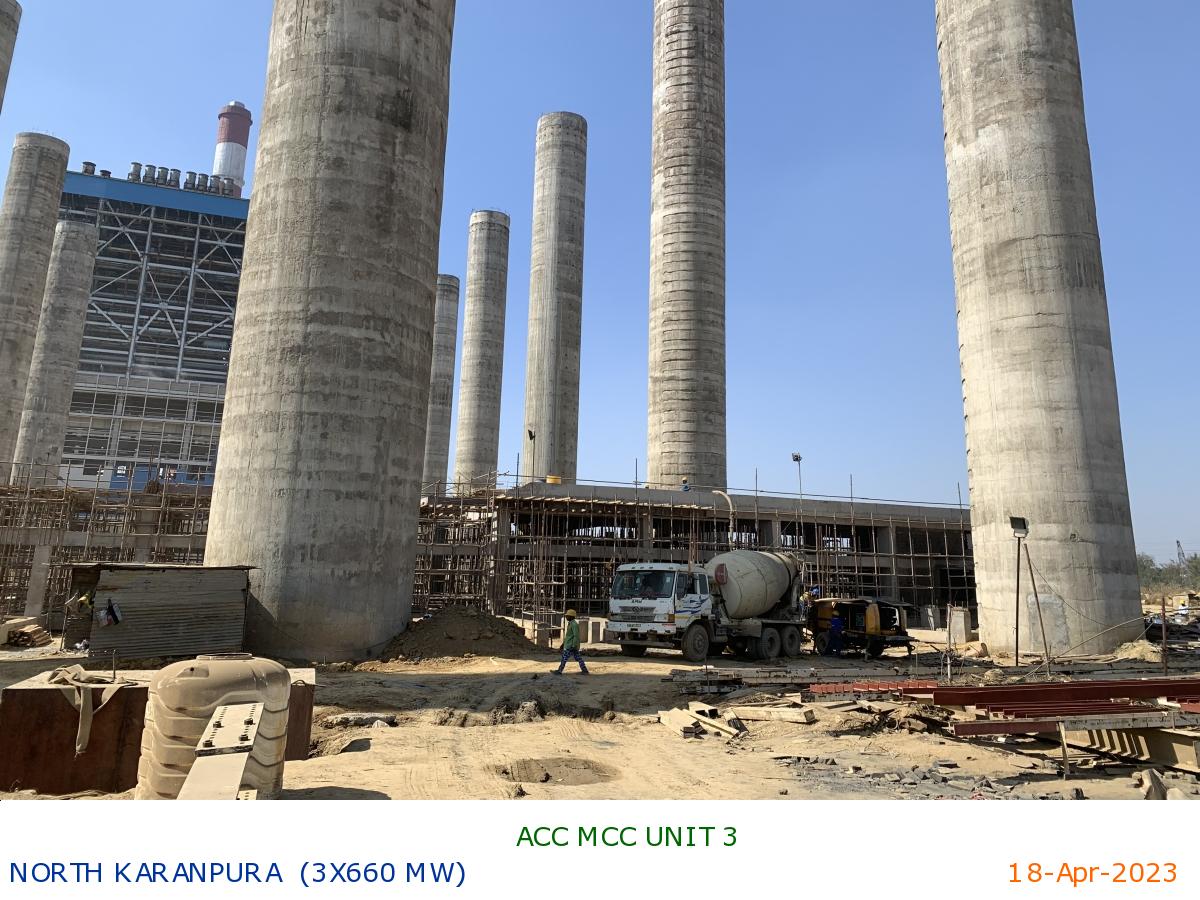
ACC MCC UNIT 3
|
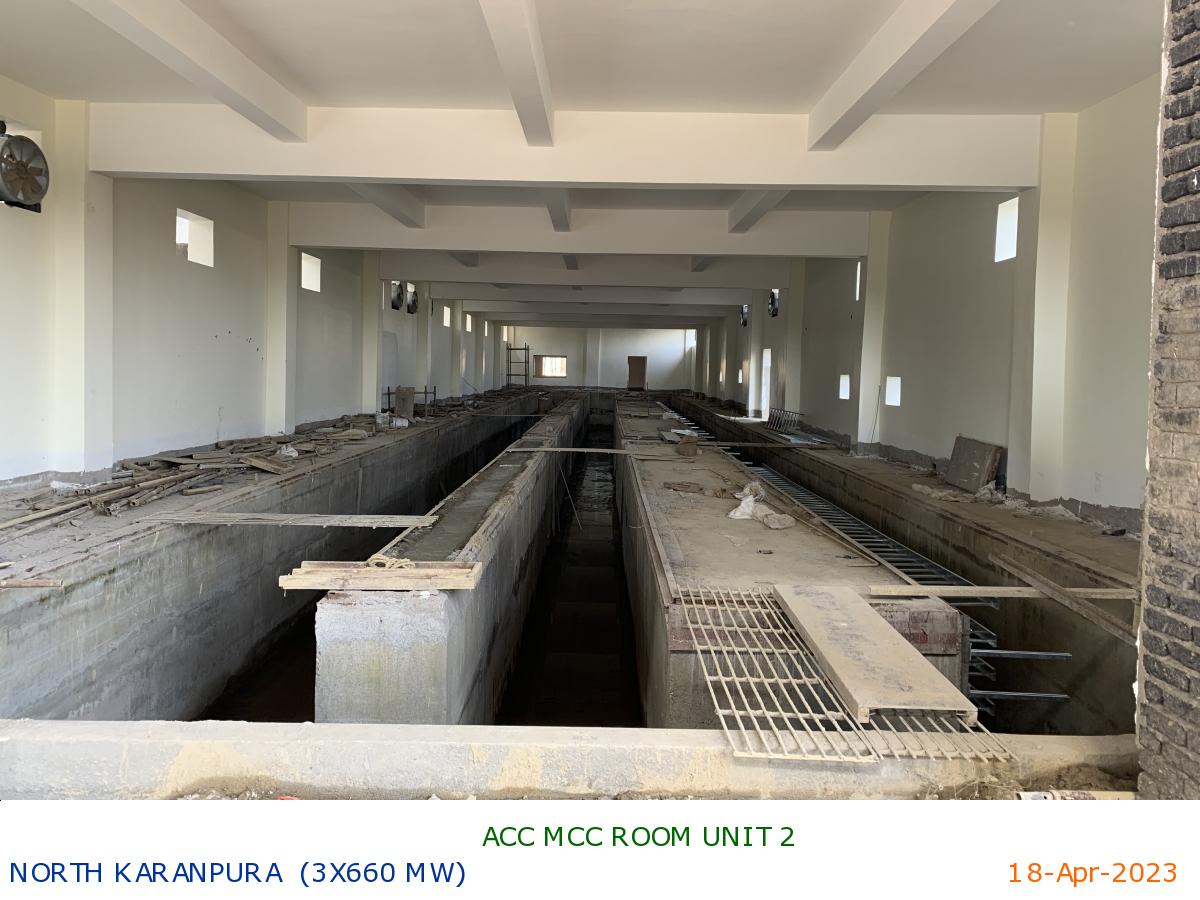
ACC MCC ROOM UNIT 2
|
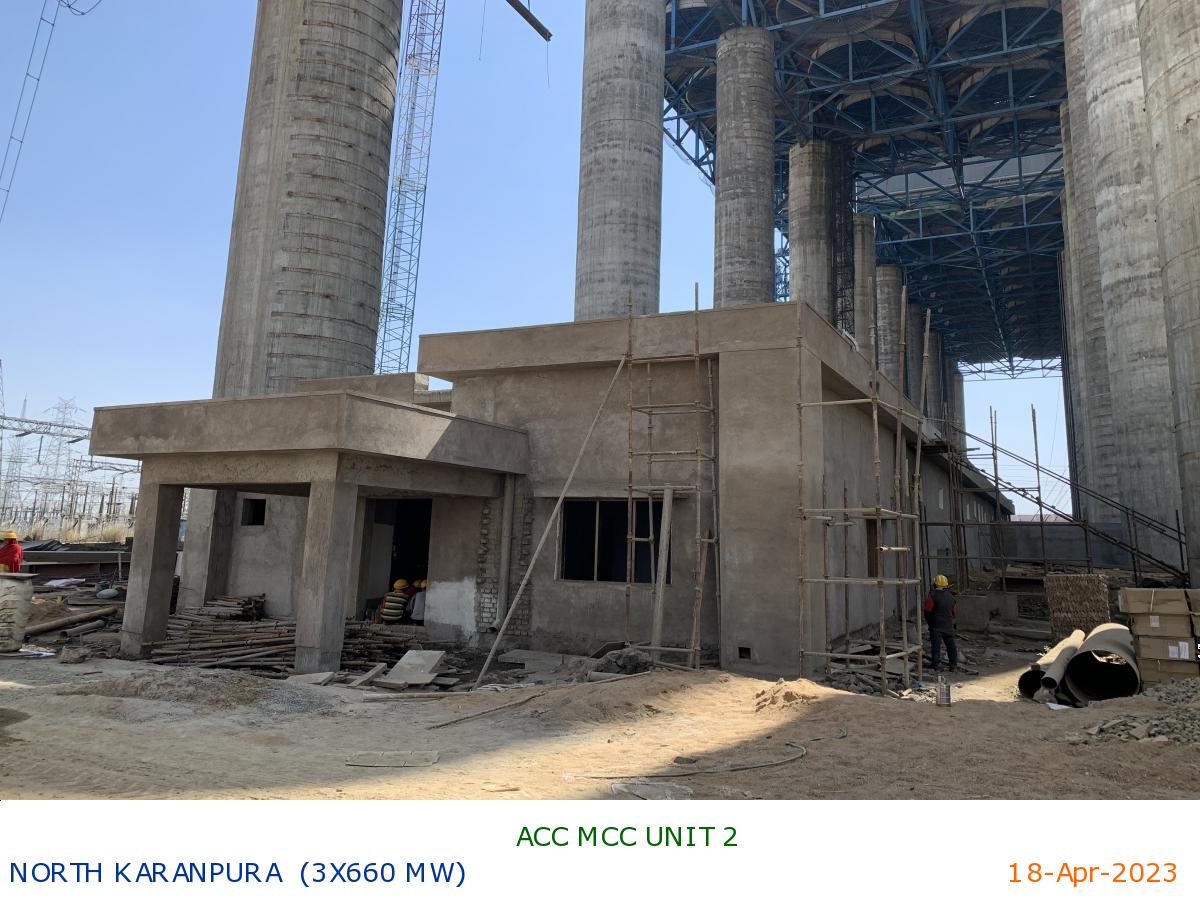
ACC MCC UNIT 2
|
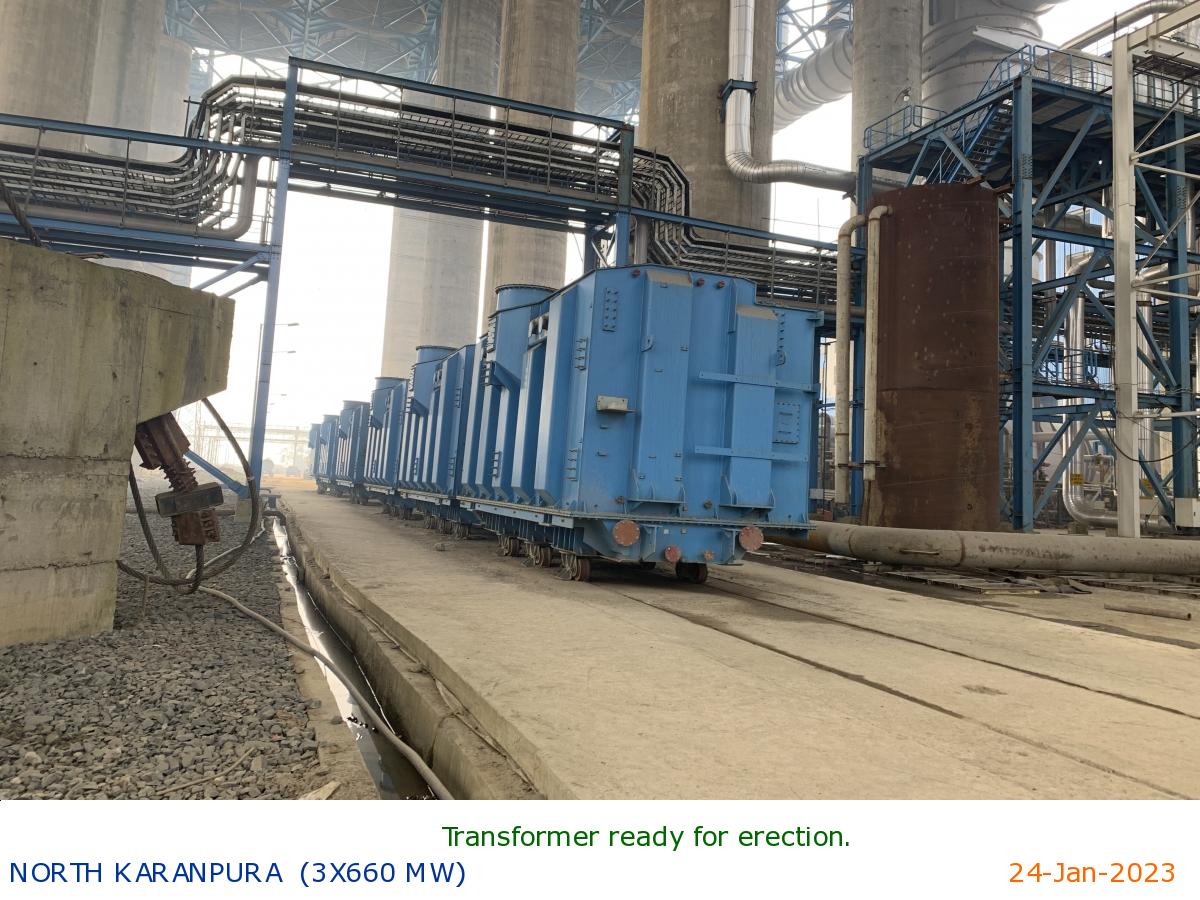
Transformer ready for erection.
|
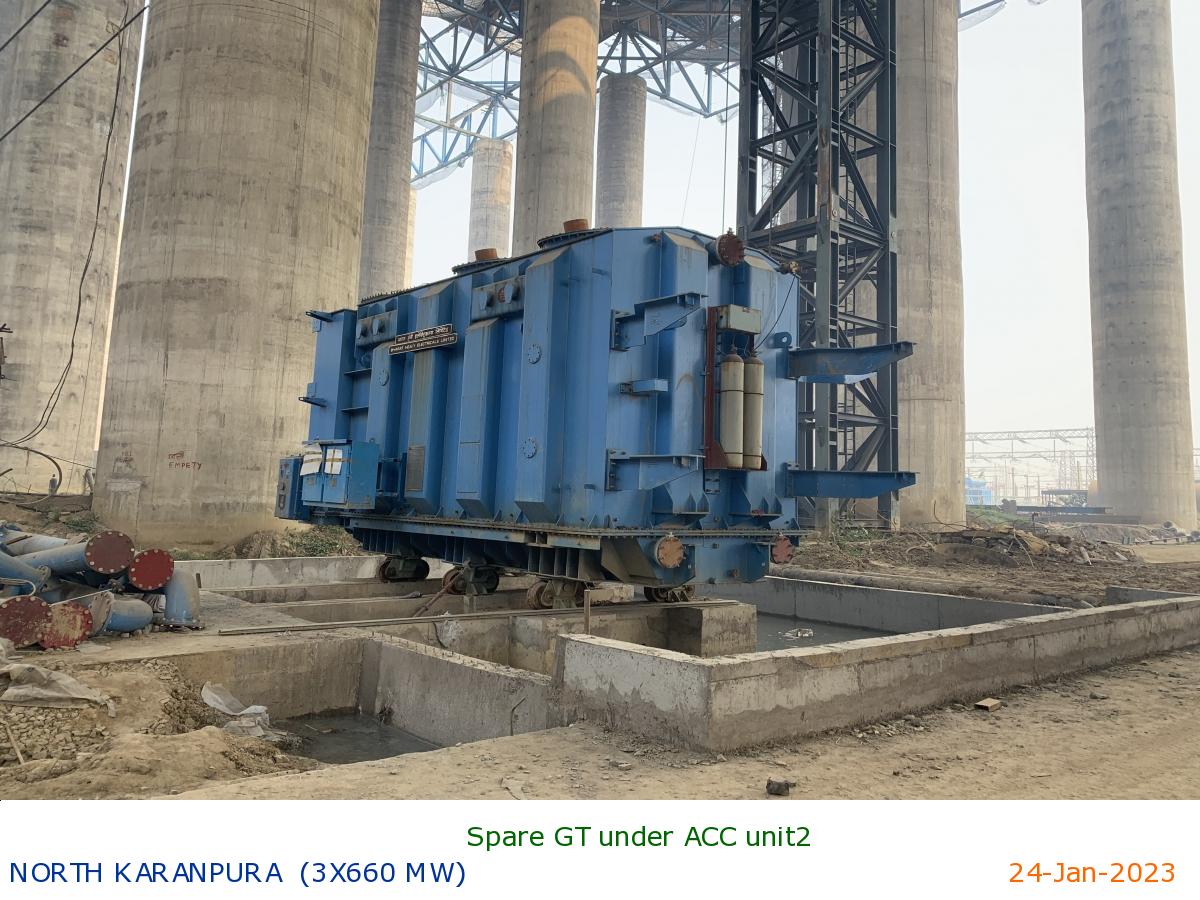
Spare GT under ACC unit2
|
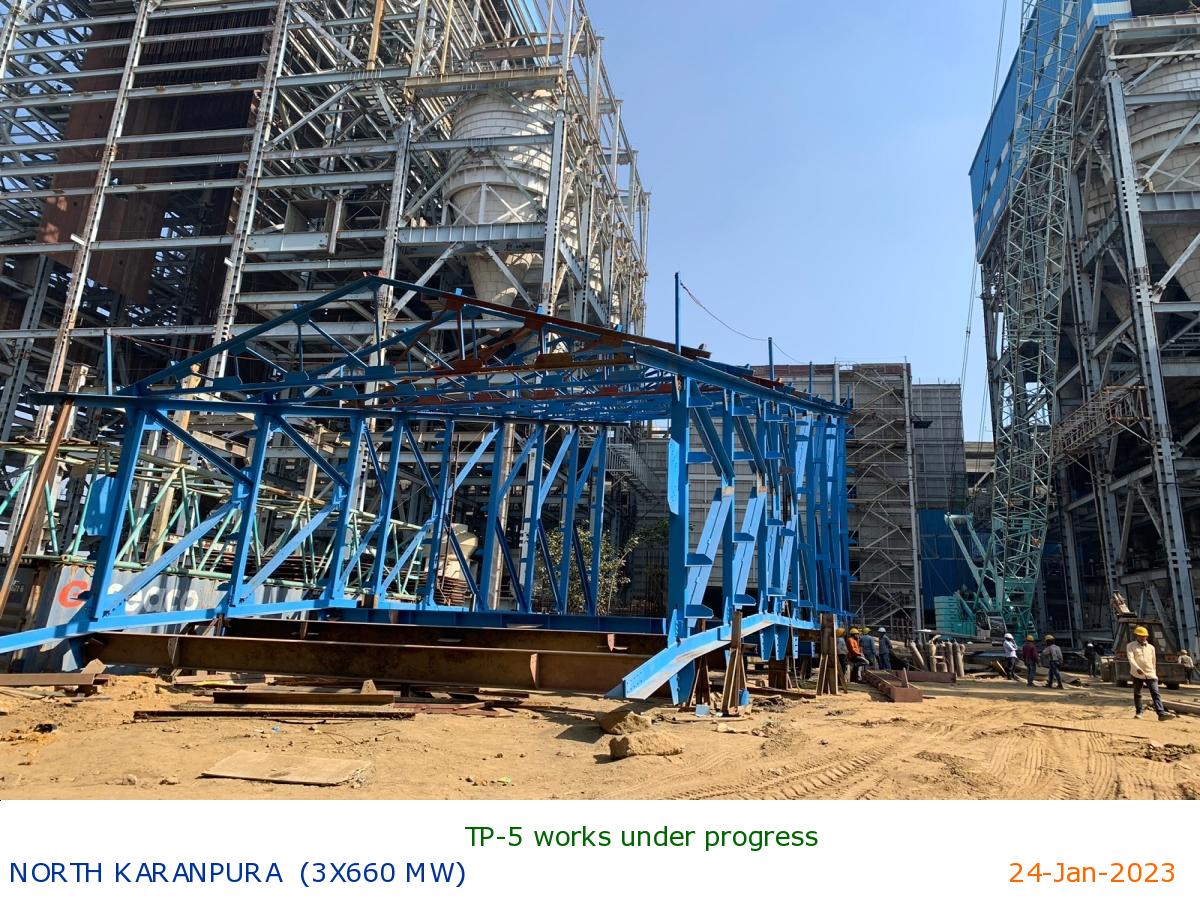
TP-5 works under progress
|
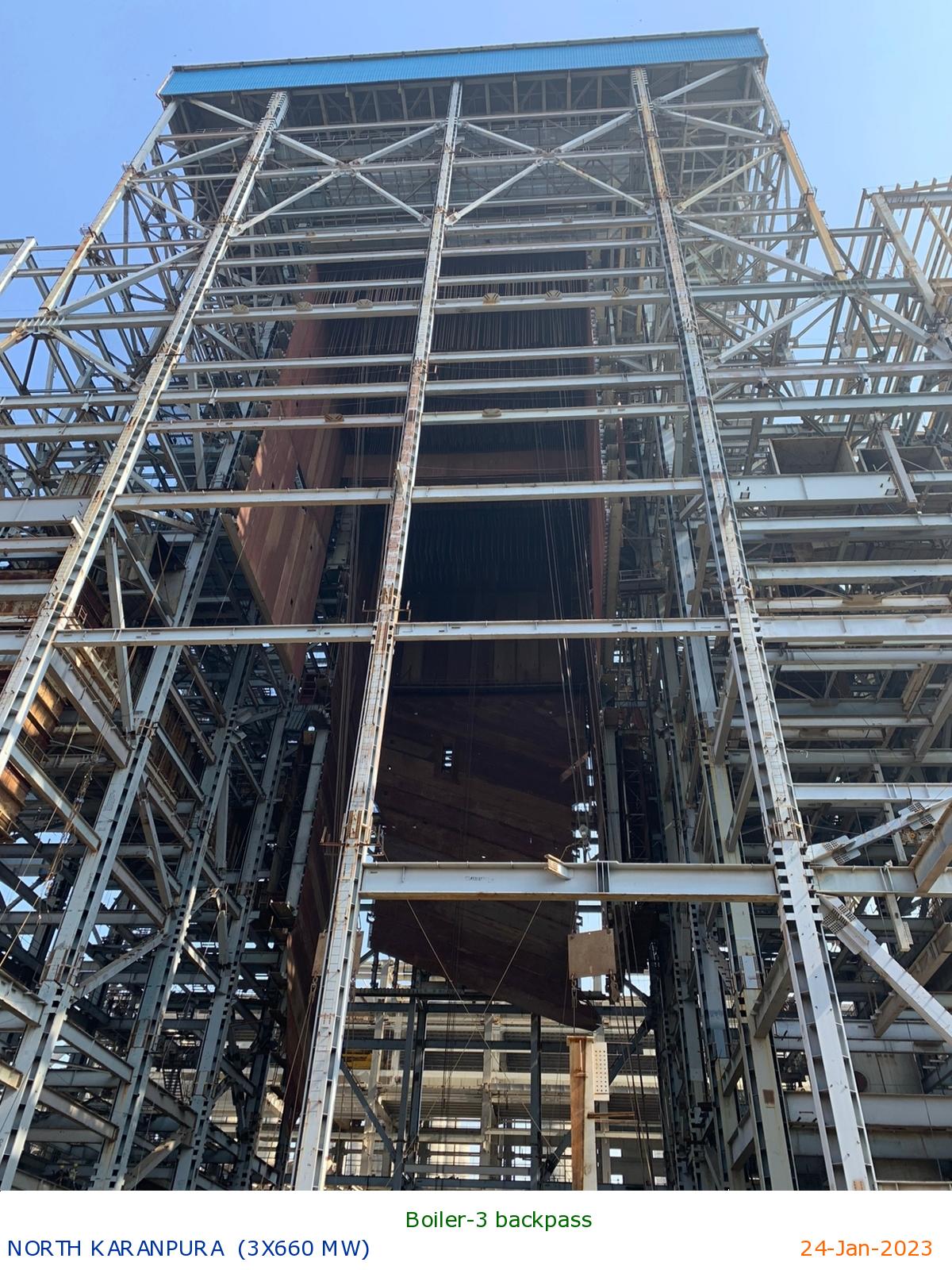
Boiler-3 backpass
|
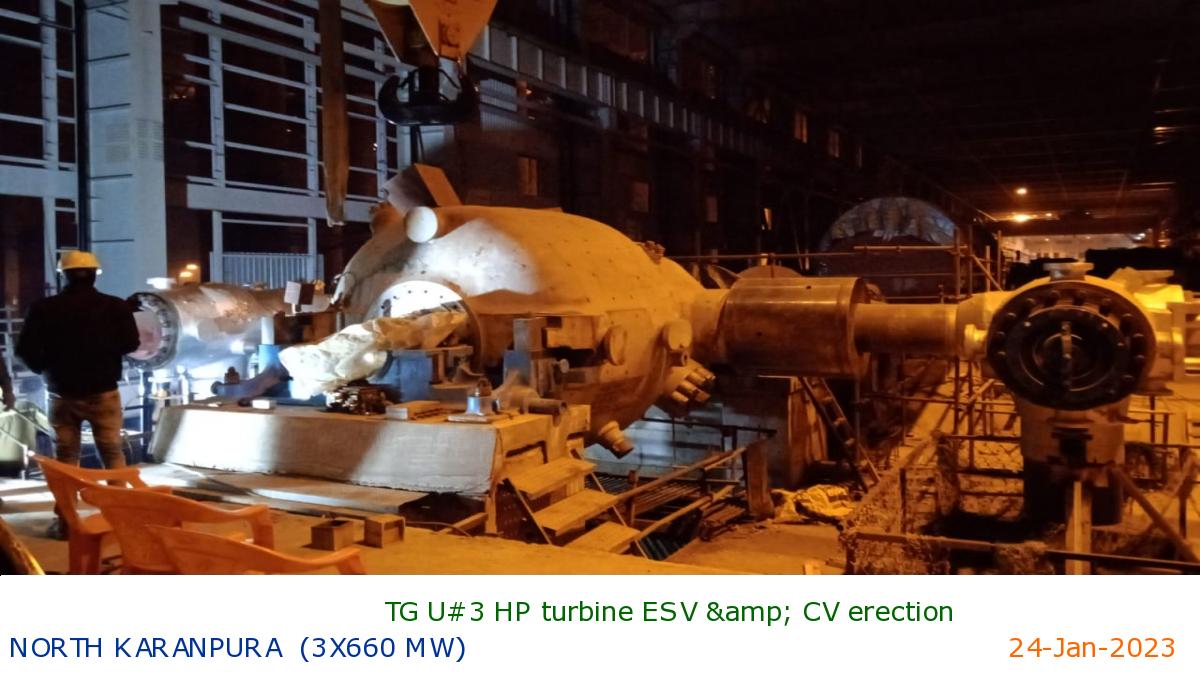
TG U#3 HP turbine ESV & CV erection
|
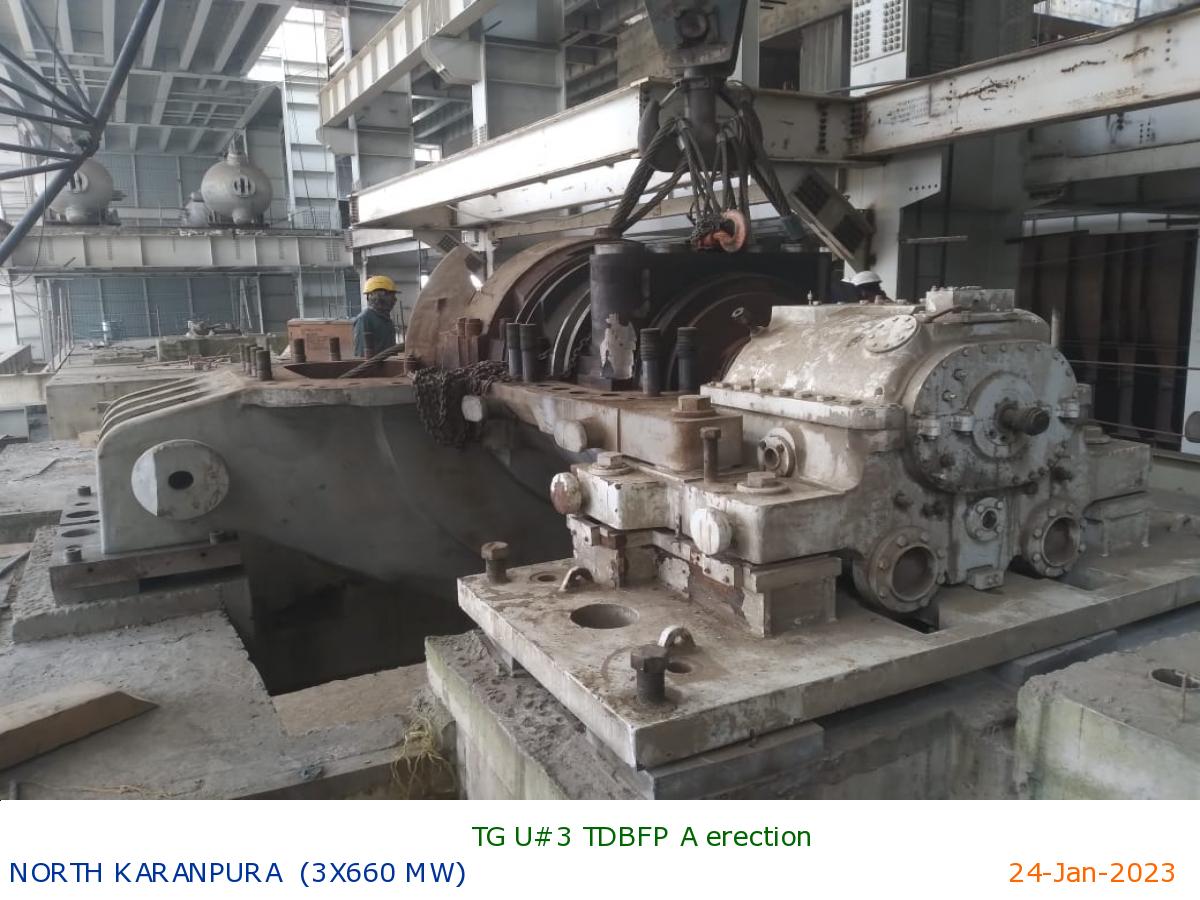
TG U#3 TDBFP A erection
|
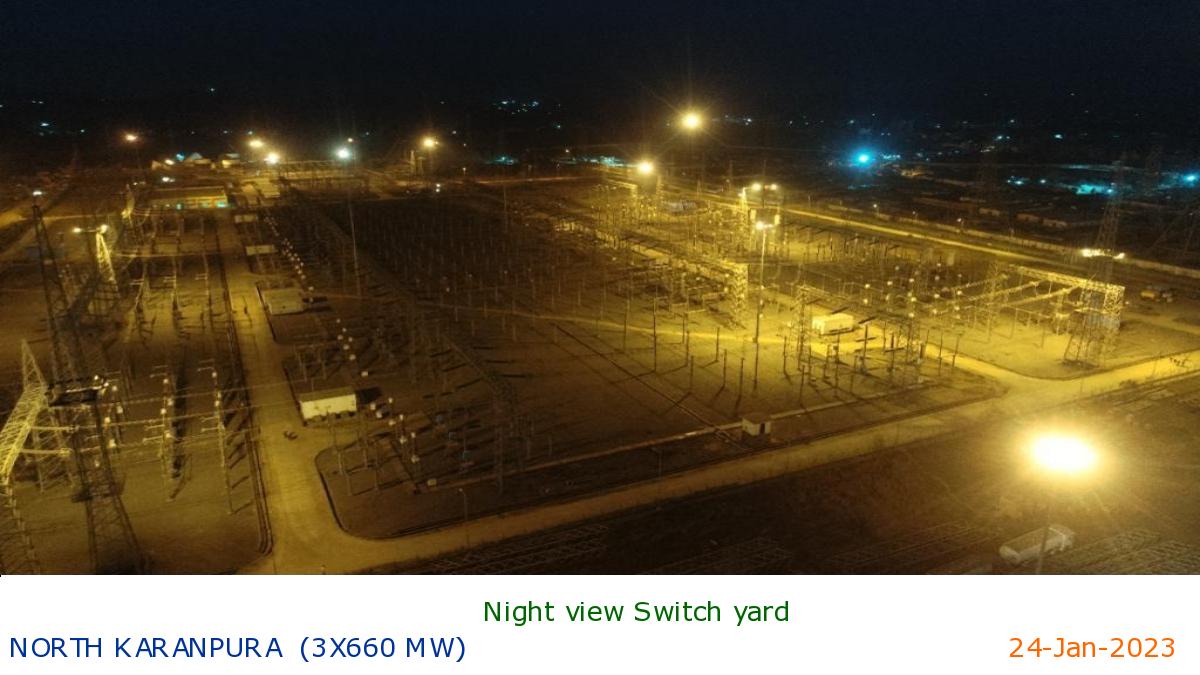
Night view Switch yard
|
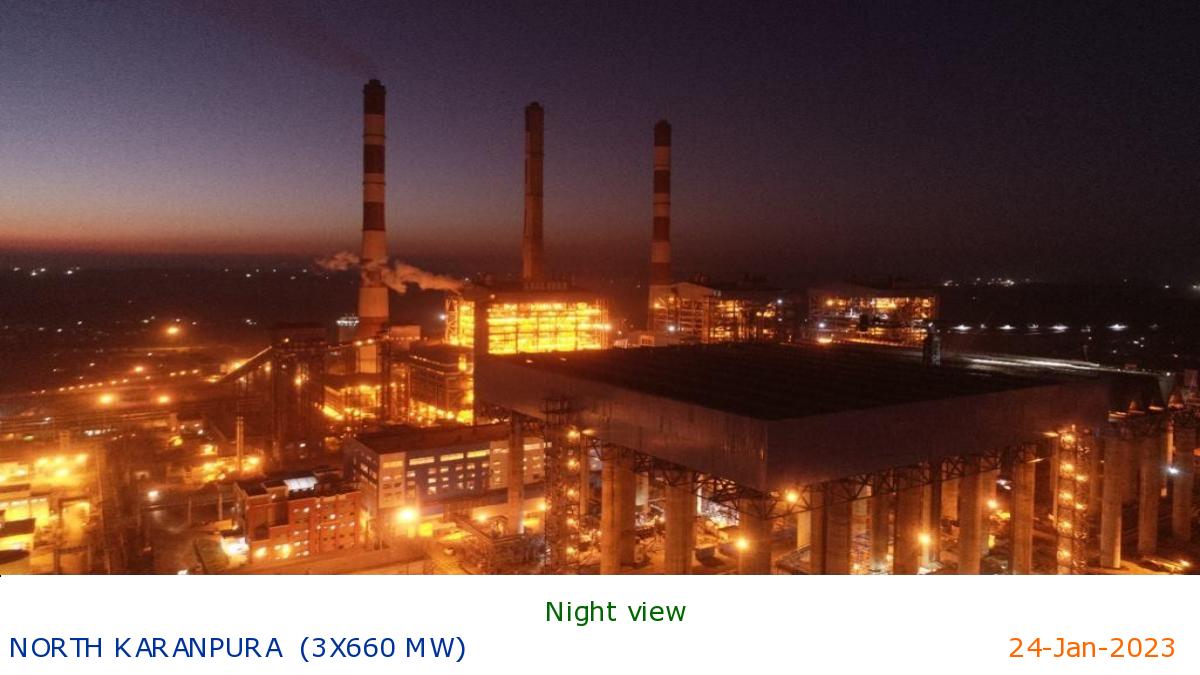
Night view
|
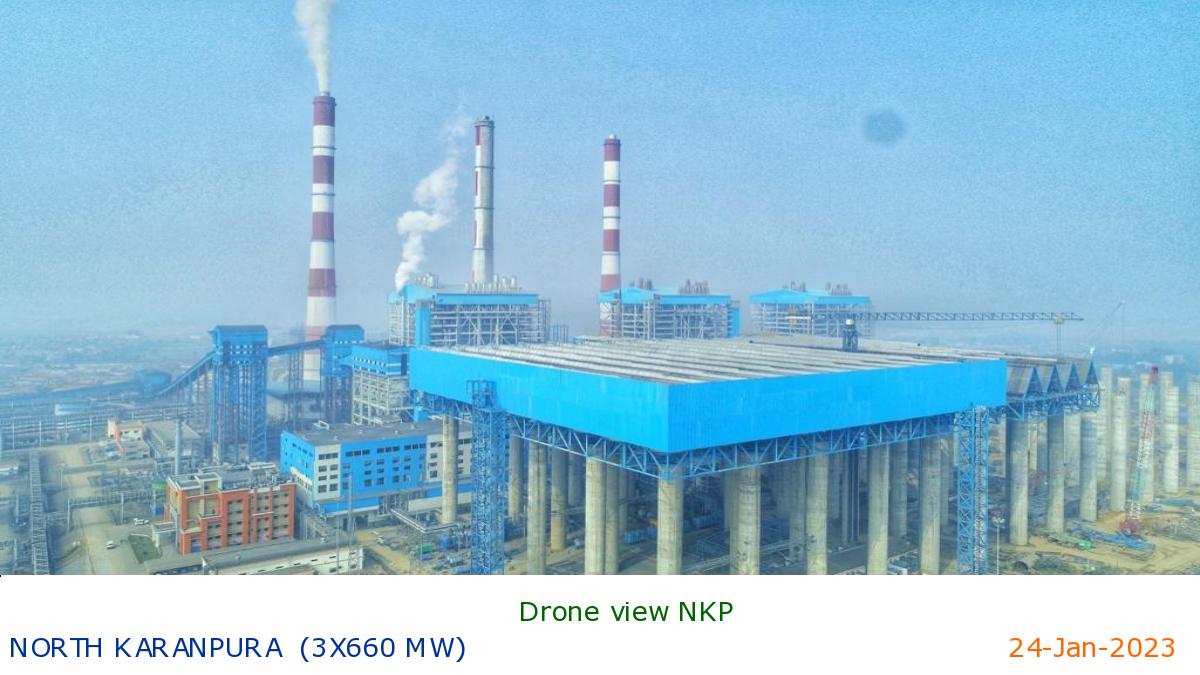
Drone view NKP
|
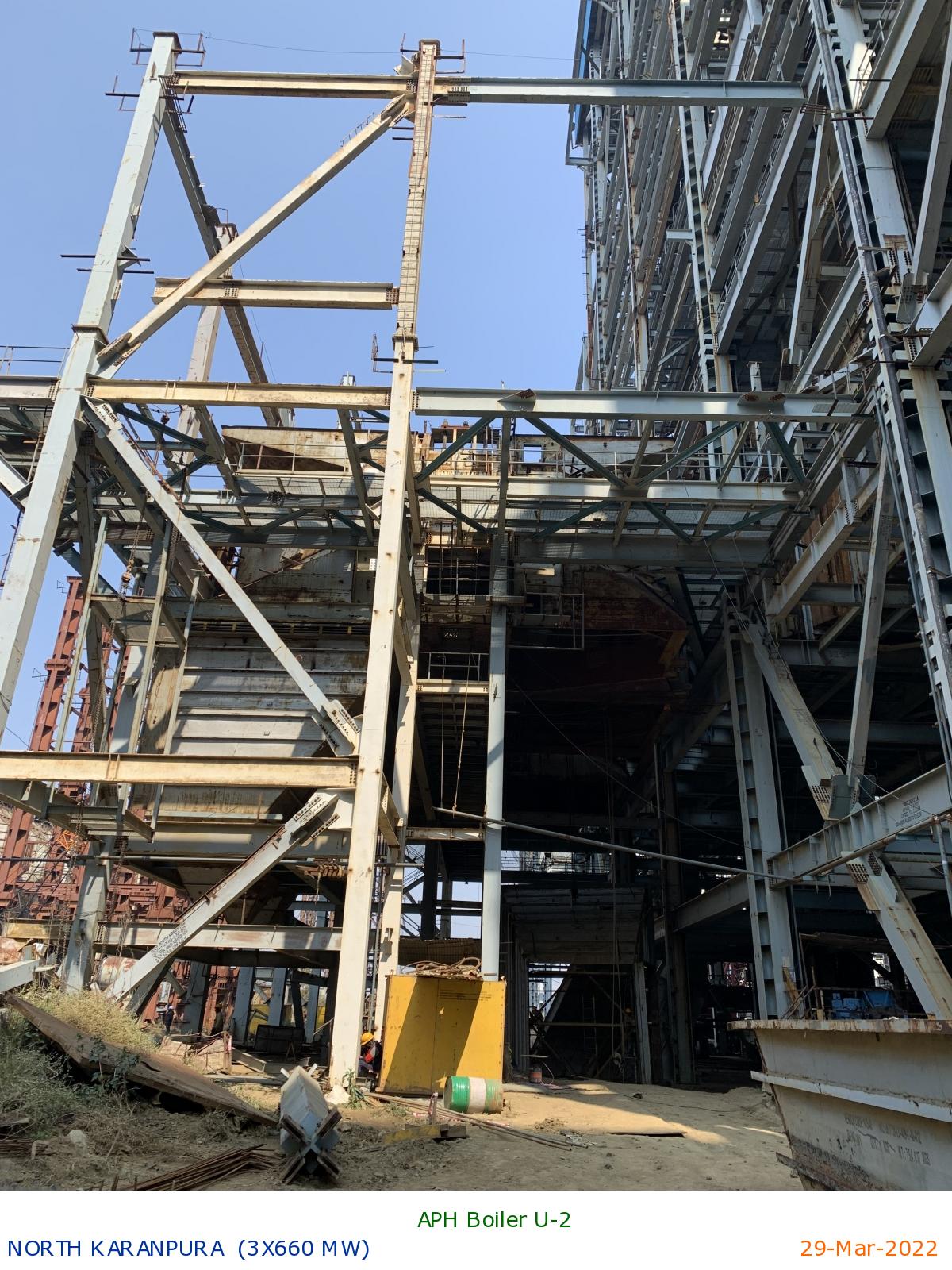
APH Boiler U-2
|
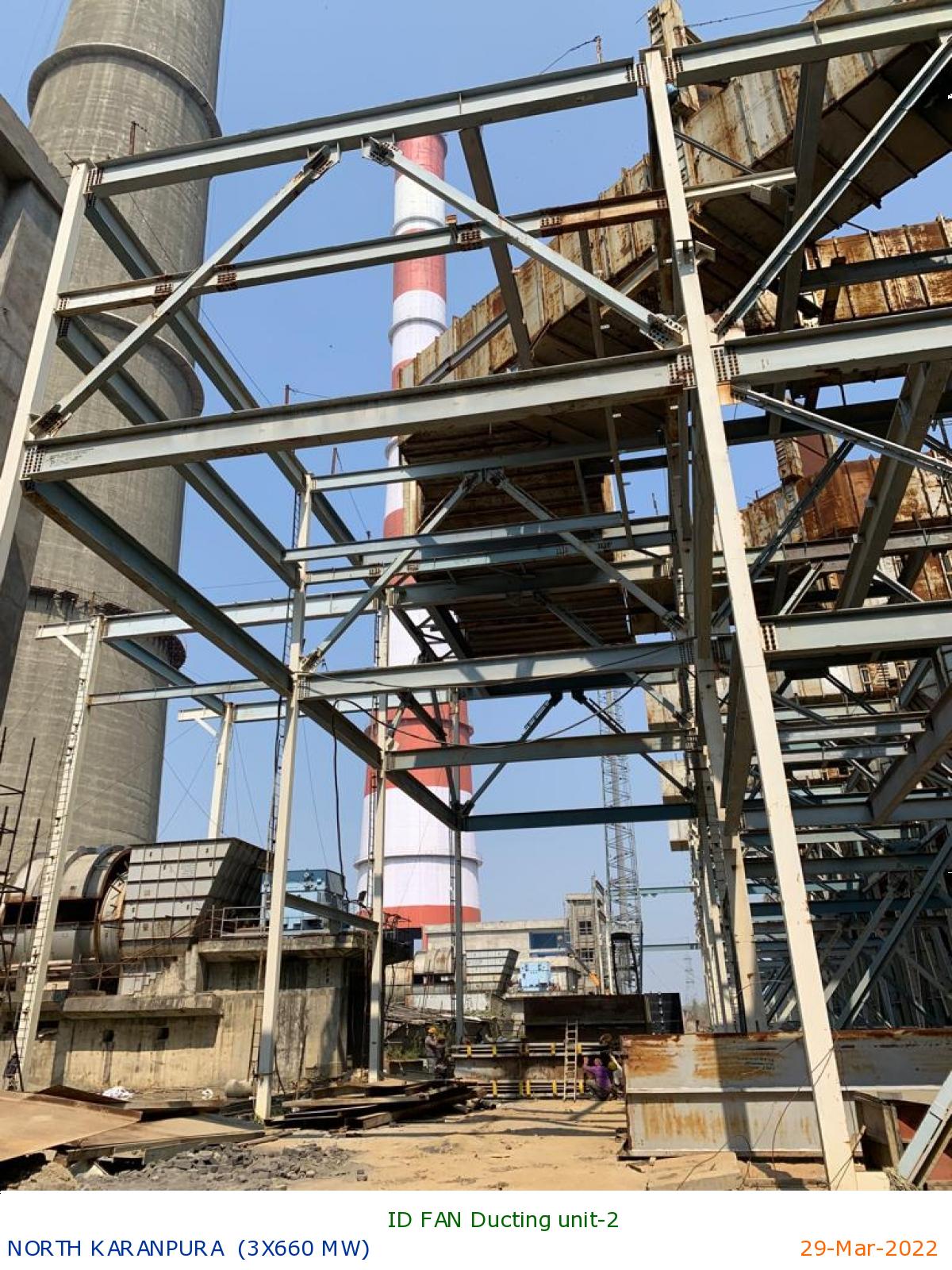
ID FAN Ducting unit-2
|
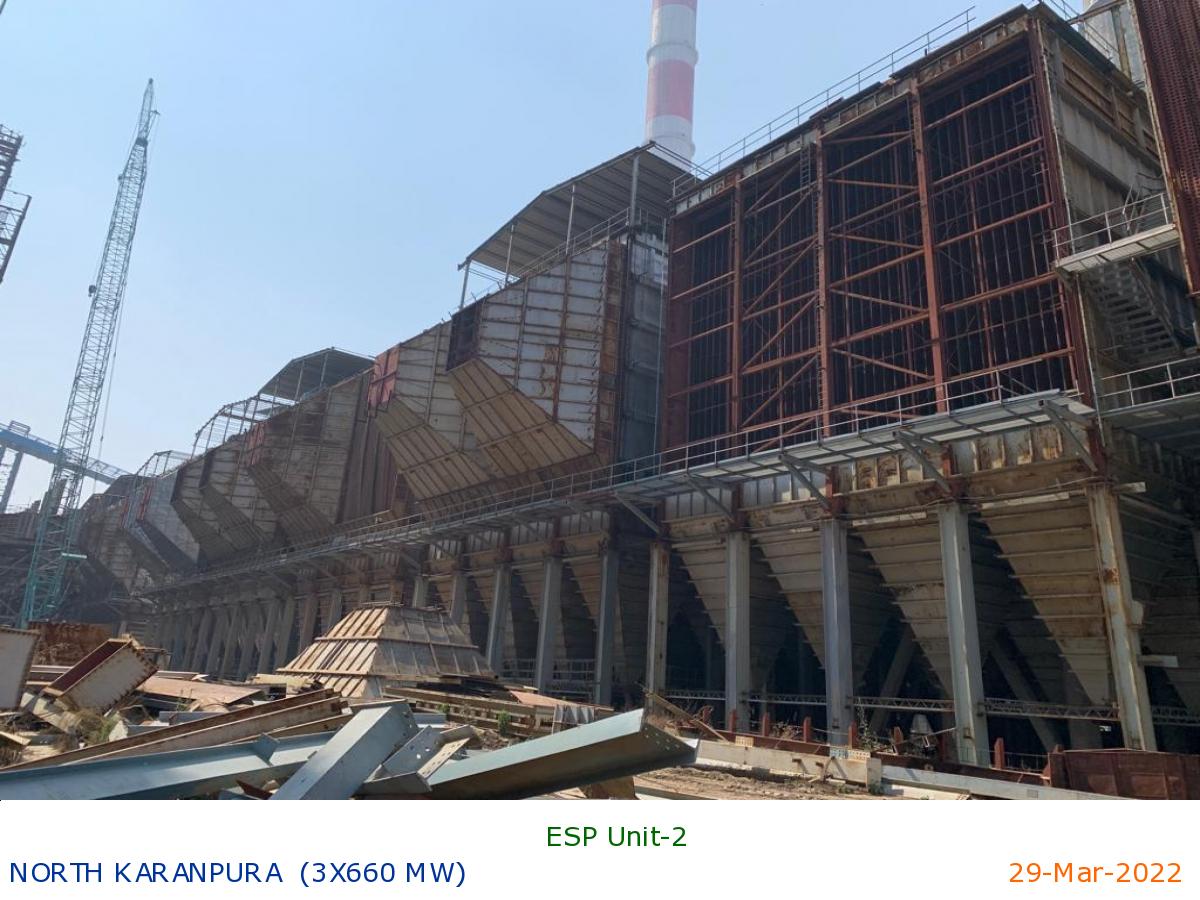
ESP Unit-2
|
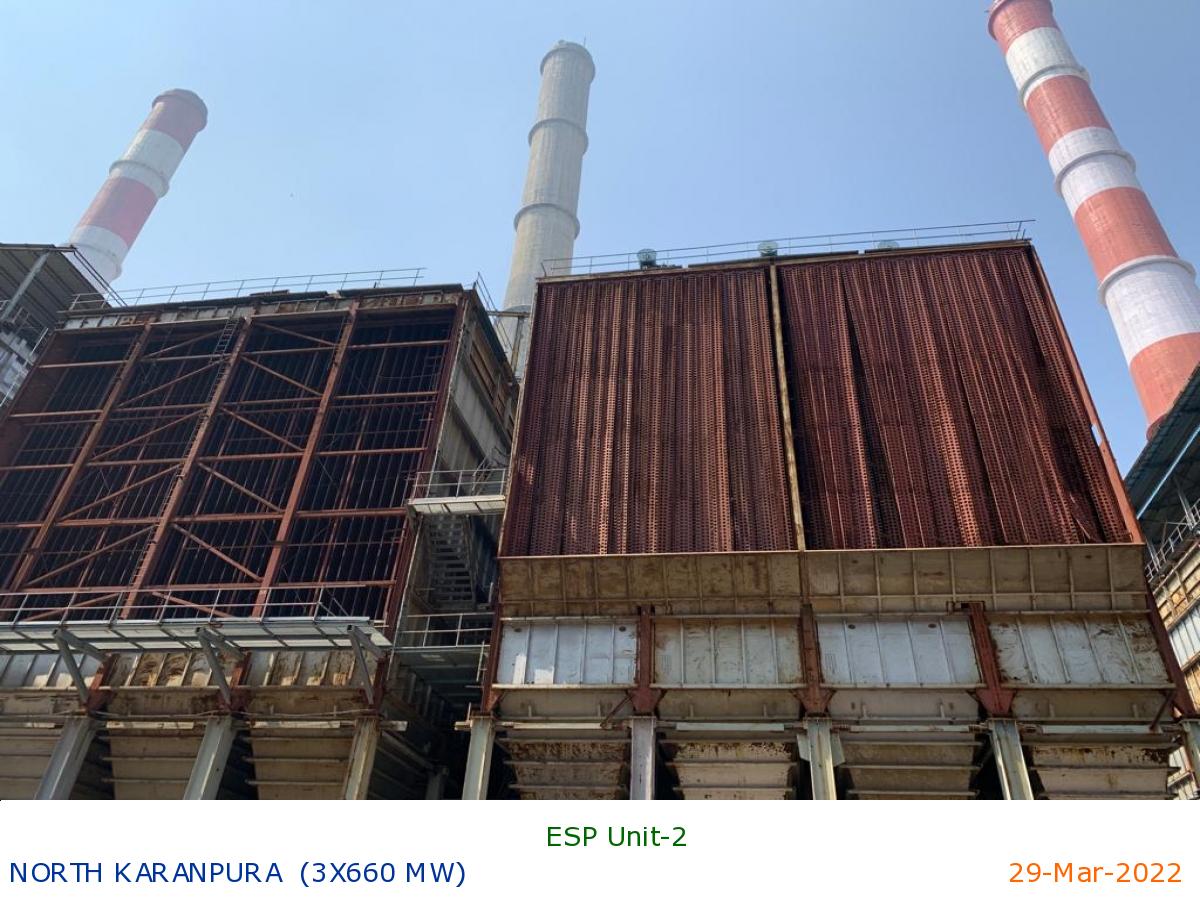
ESP Unit-2
|
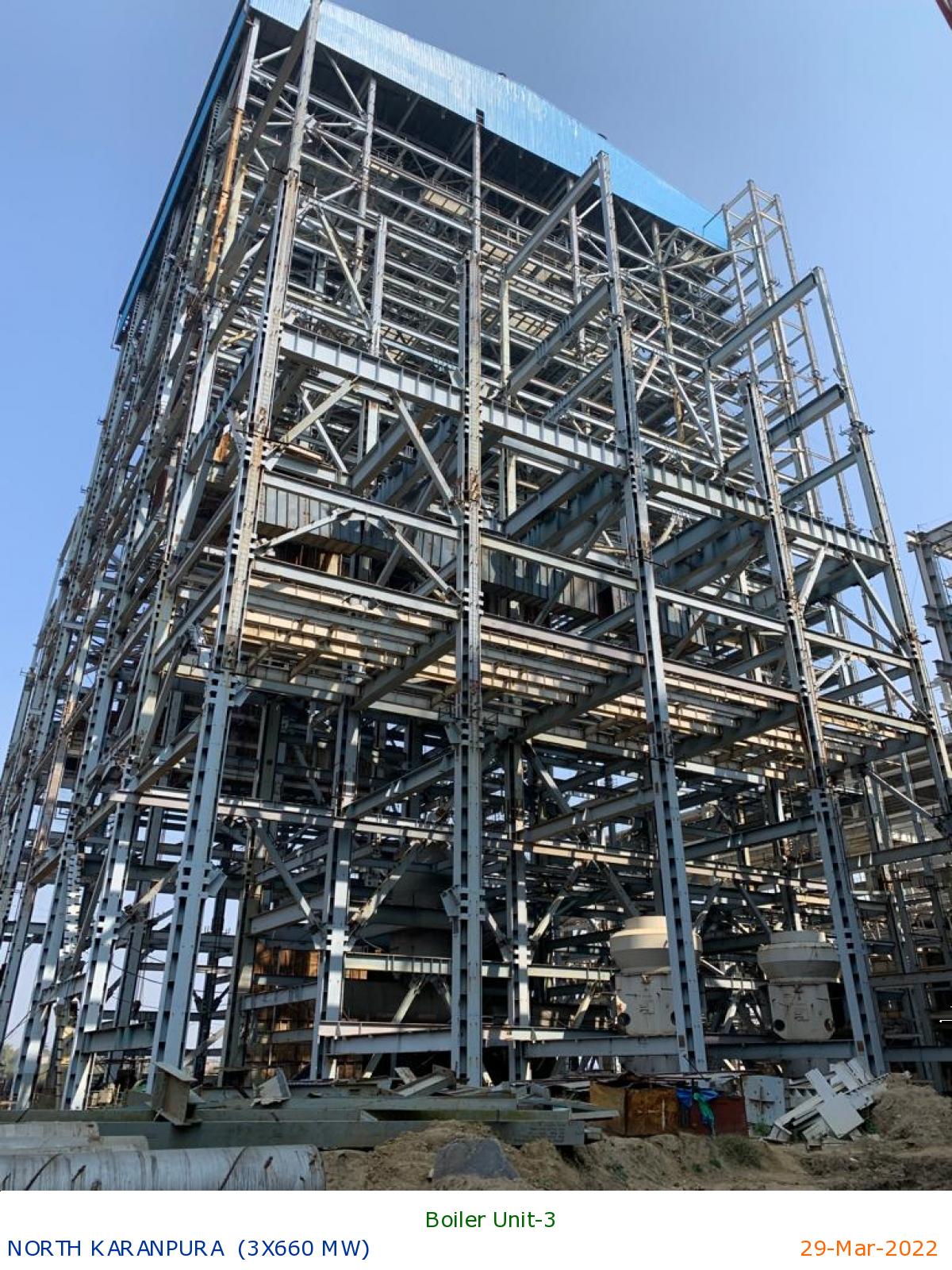
Boiler Unit-3
|
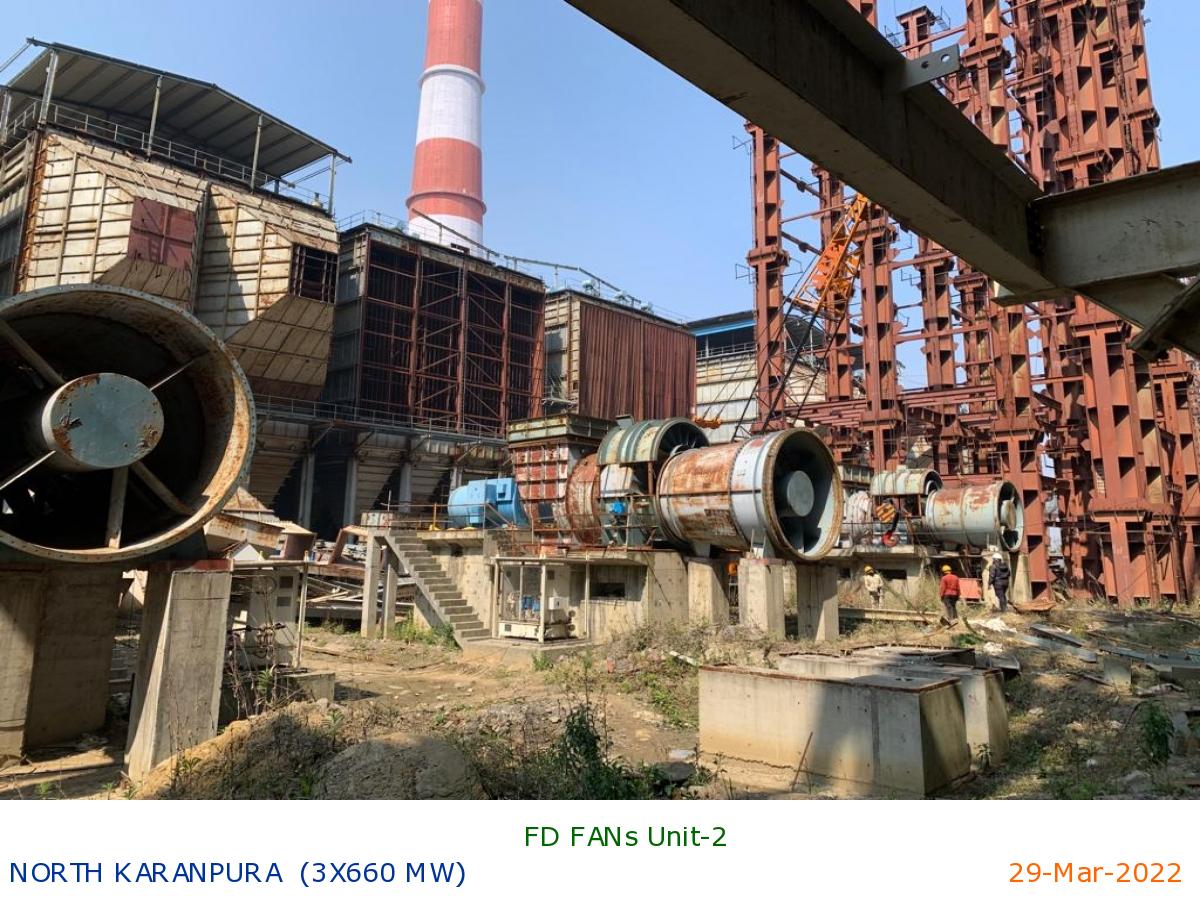
FD FANs Unit-2
|
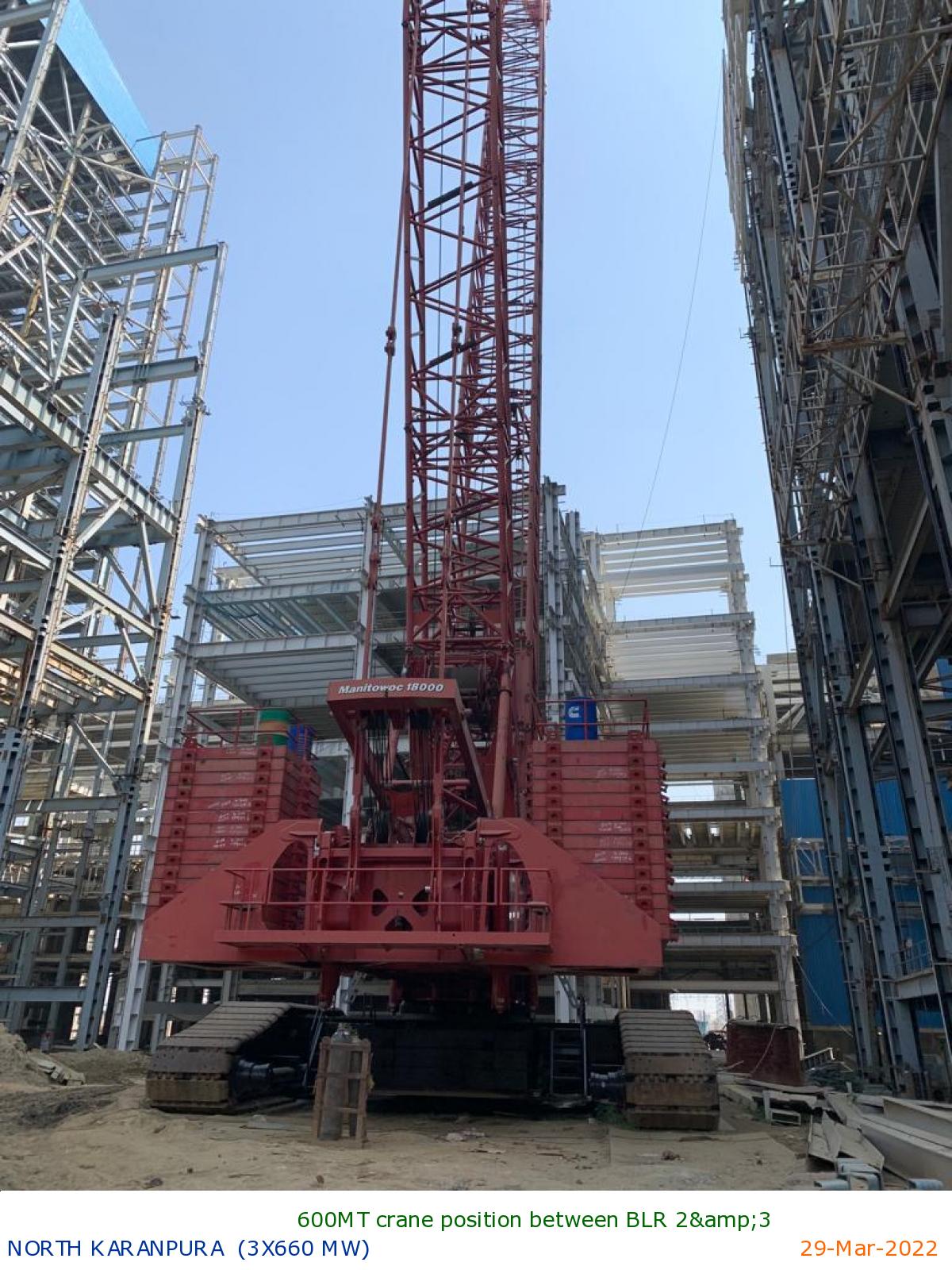
600MT crane position between BLR 2&3
|
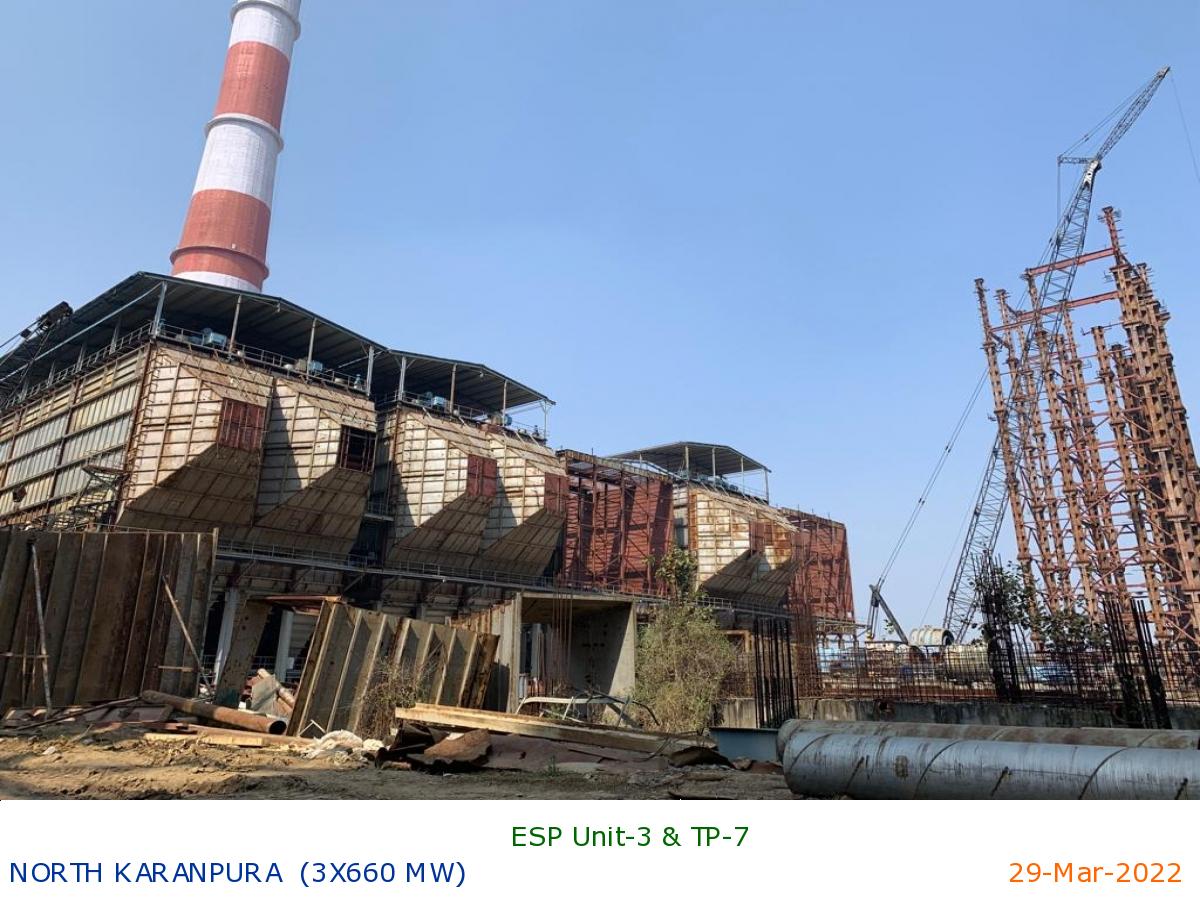
ESP Unit-3 & TP-7
|
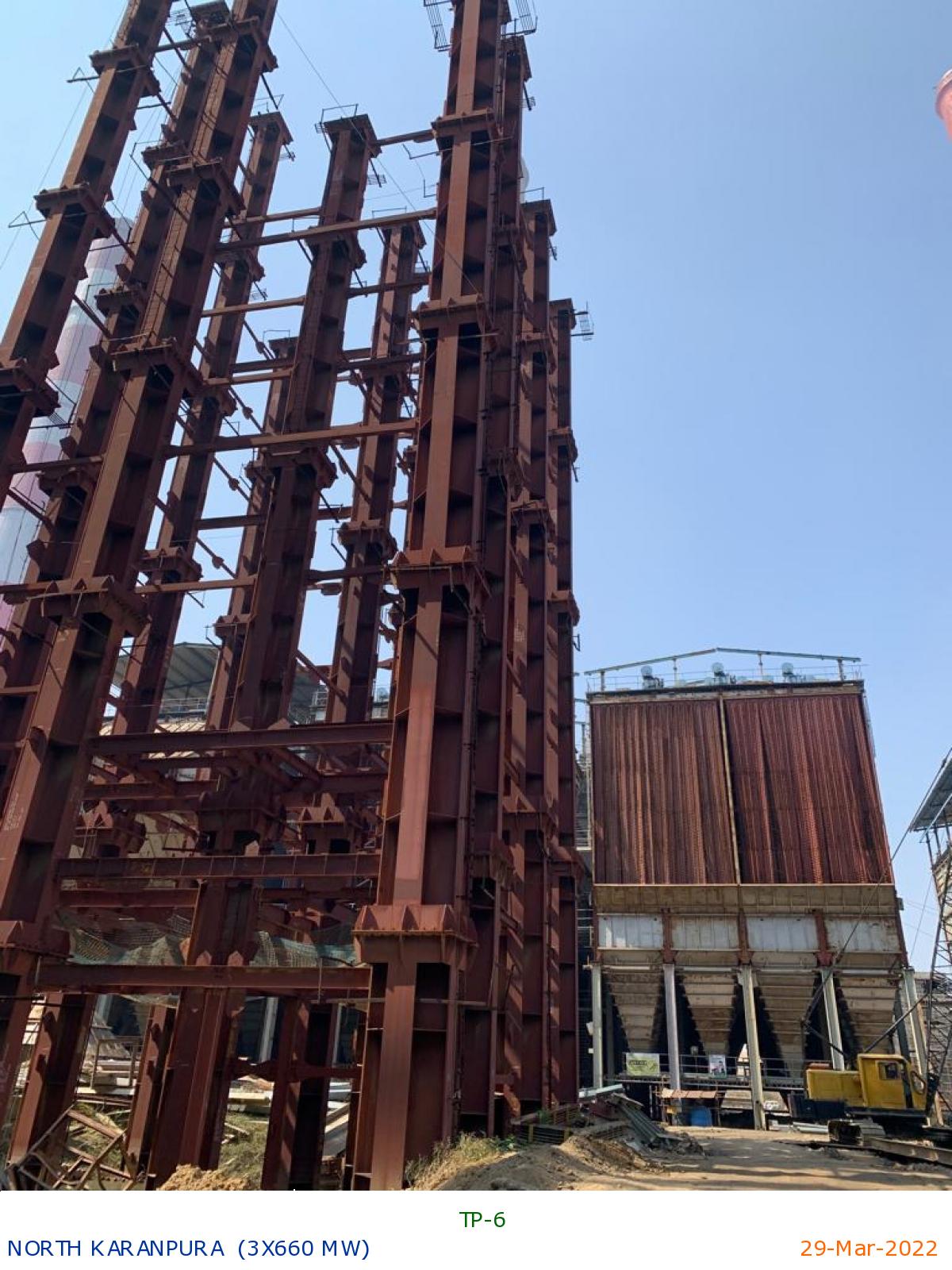
TP-6
|
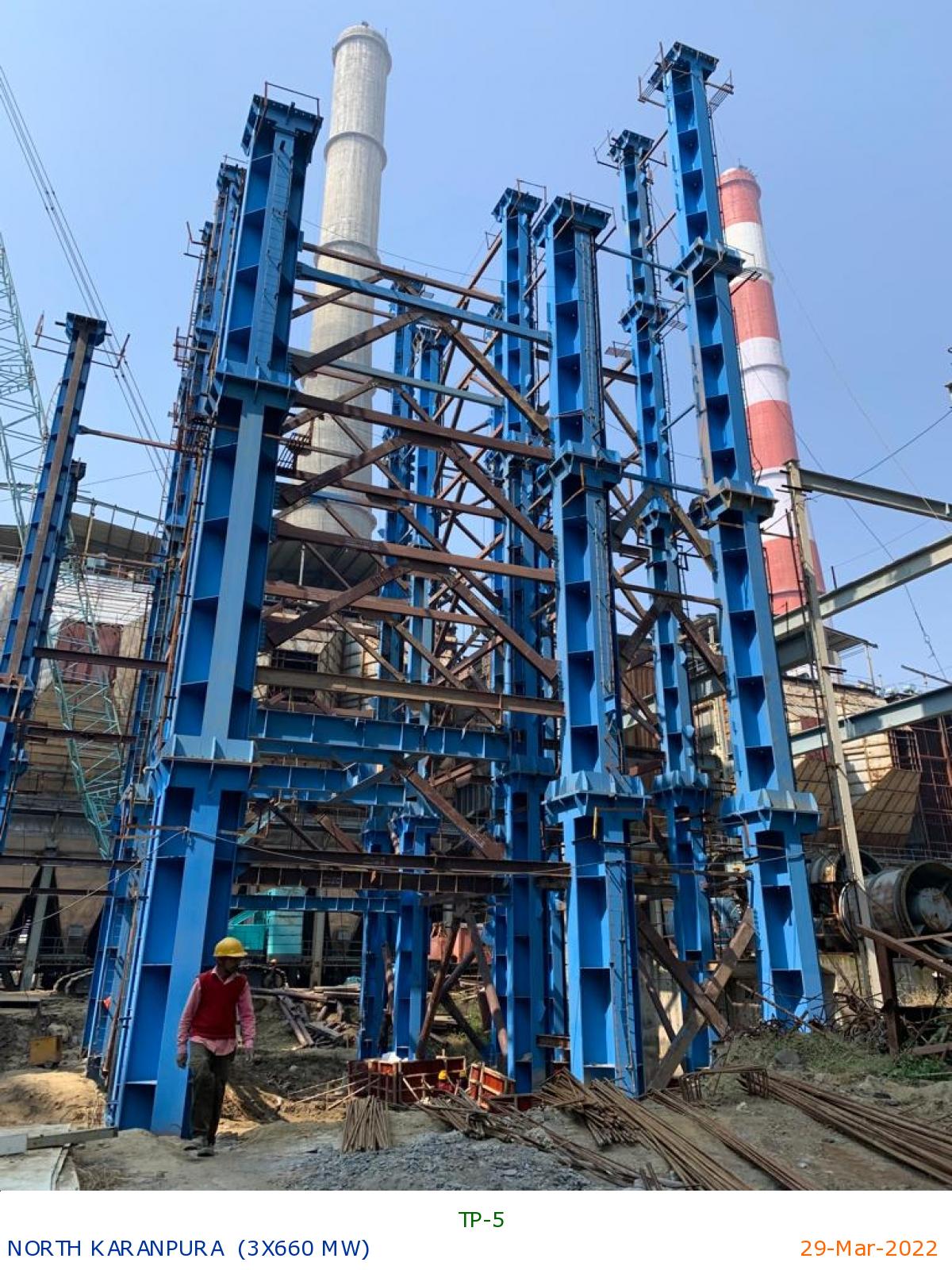
TP-5
|
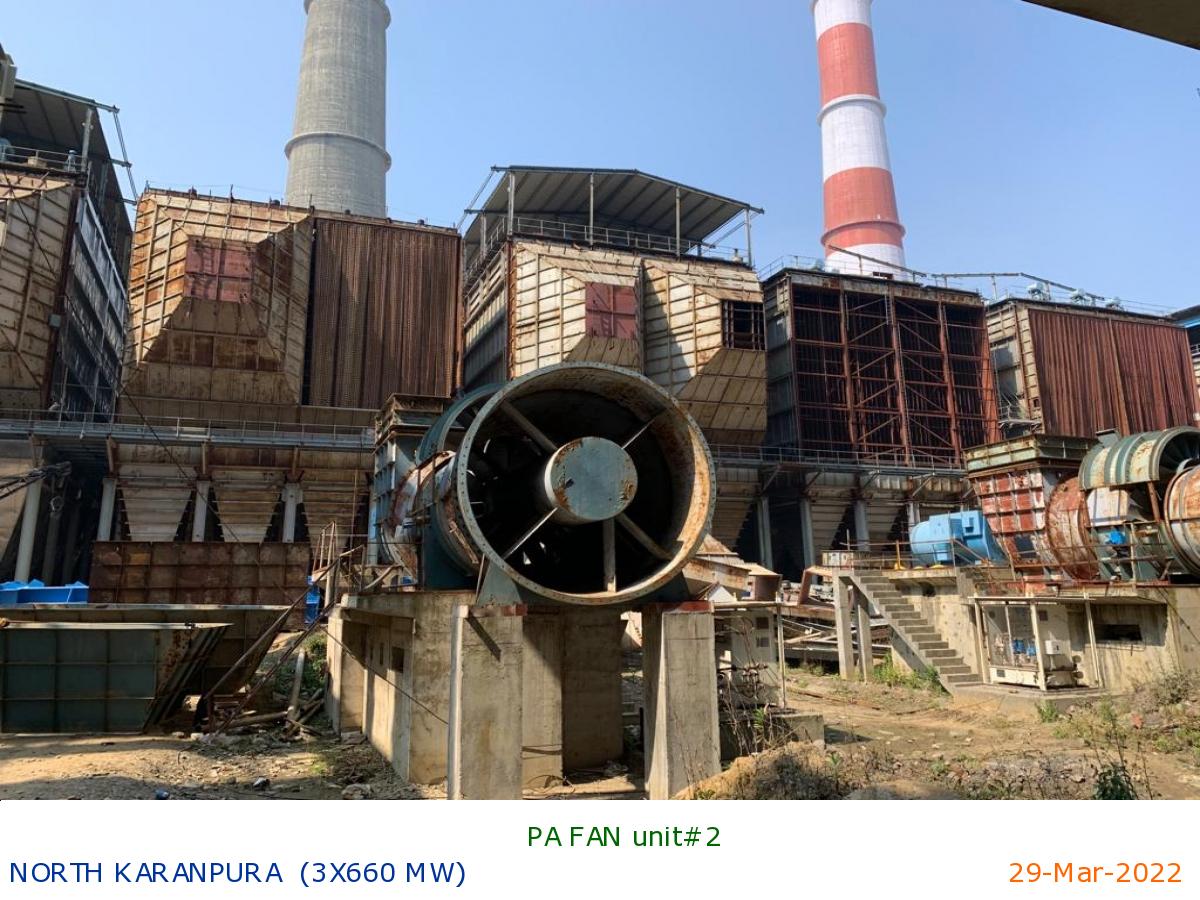
PA FAN unit#2
|
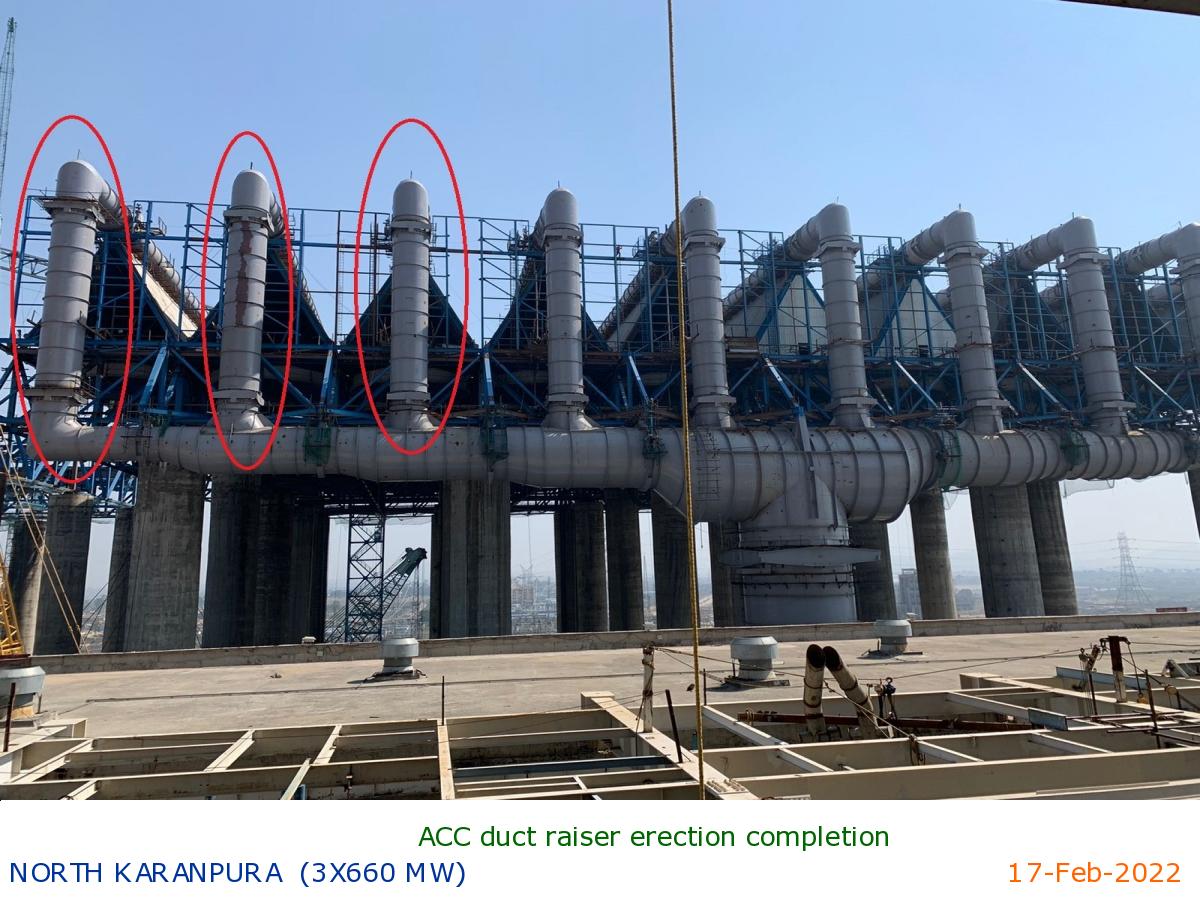
ACC duct raiser erection completion
|
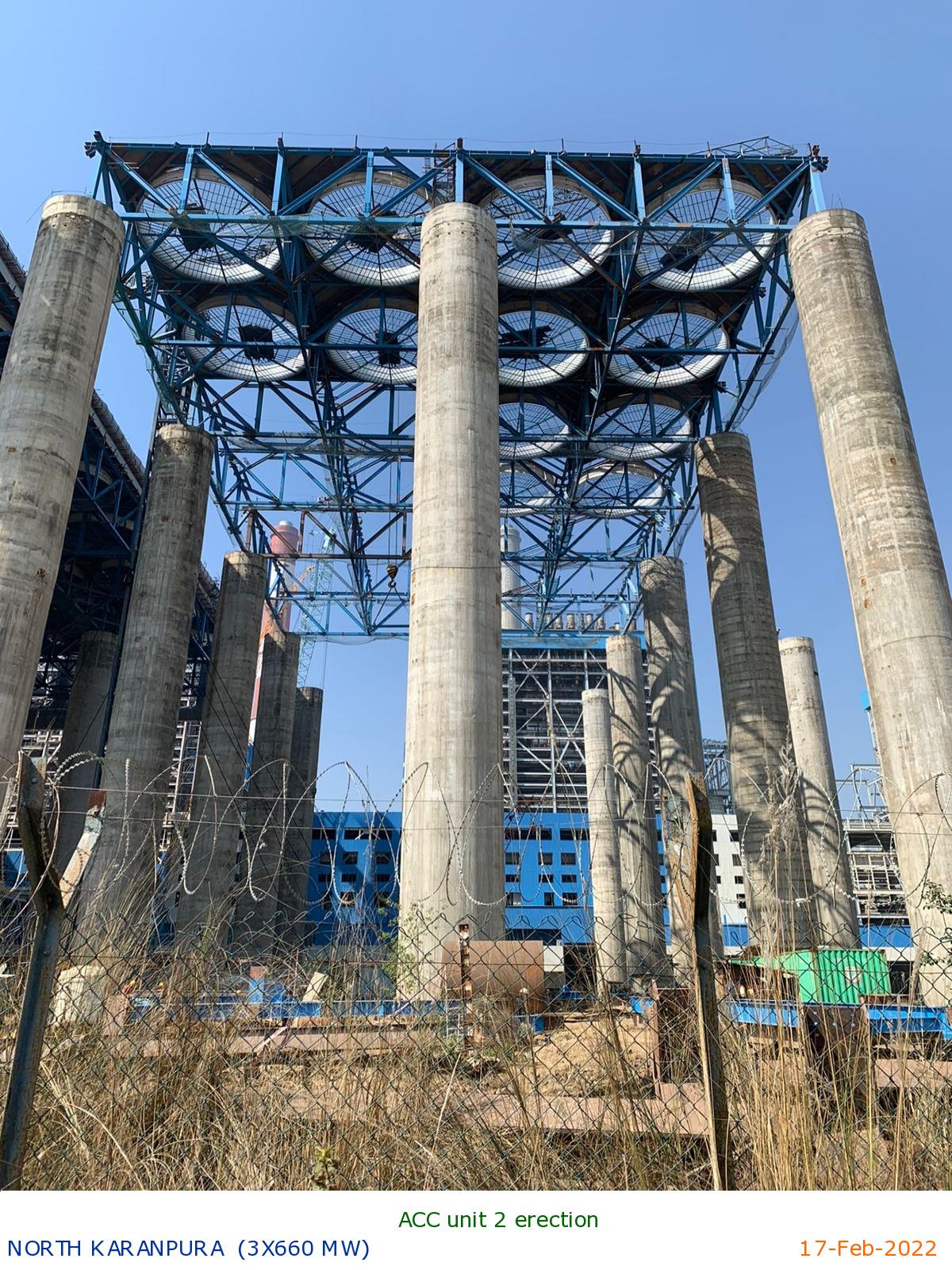
ACC unit 2 erection
|
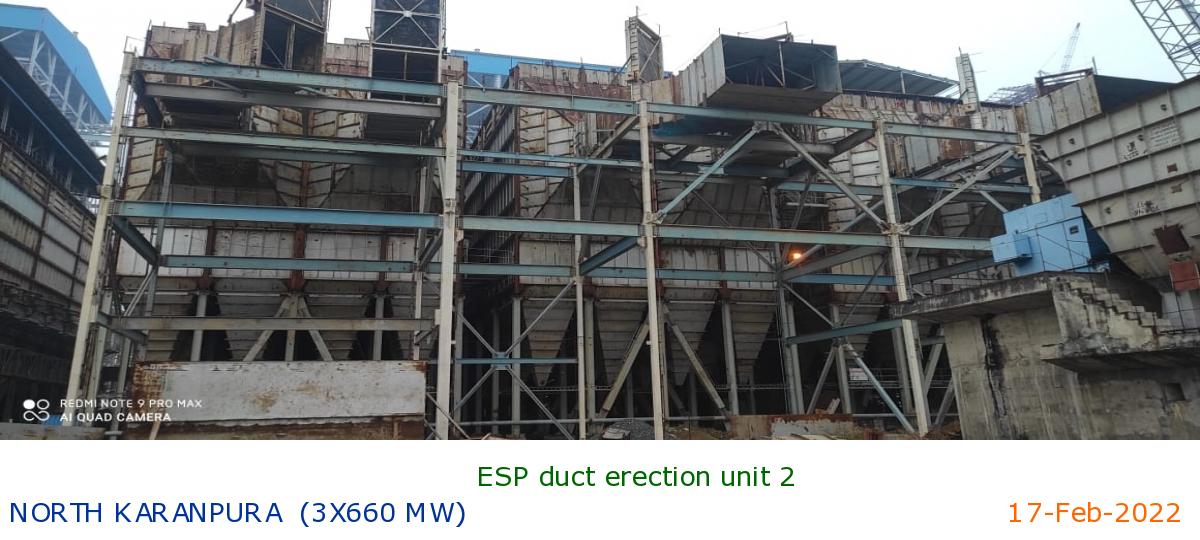
ESP duct erection unit 2
|
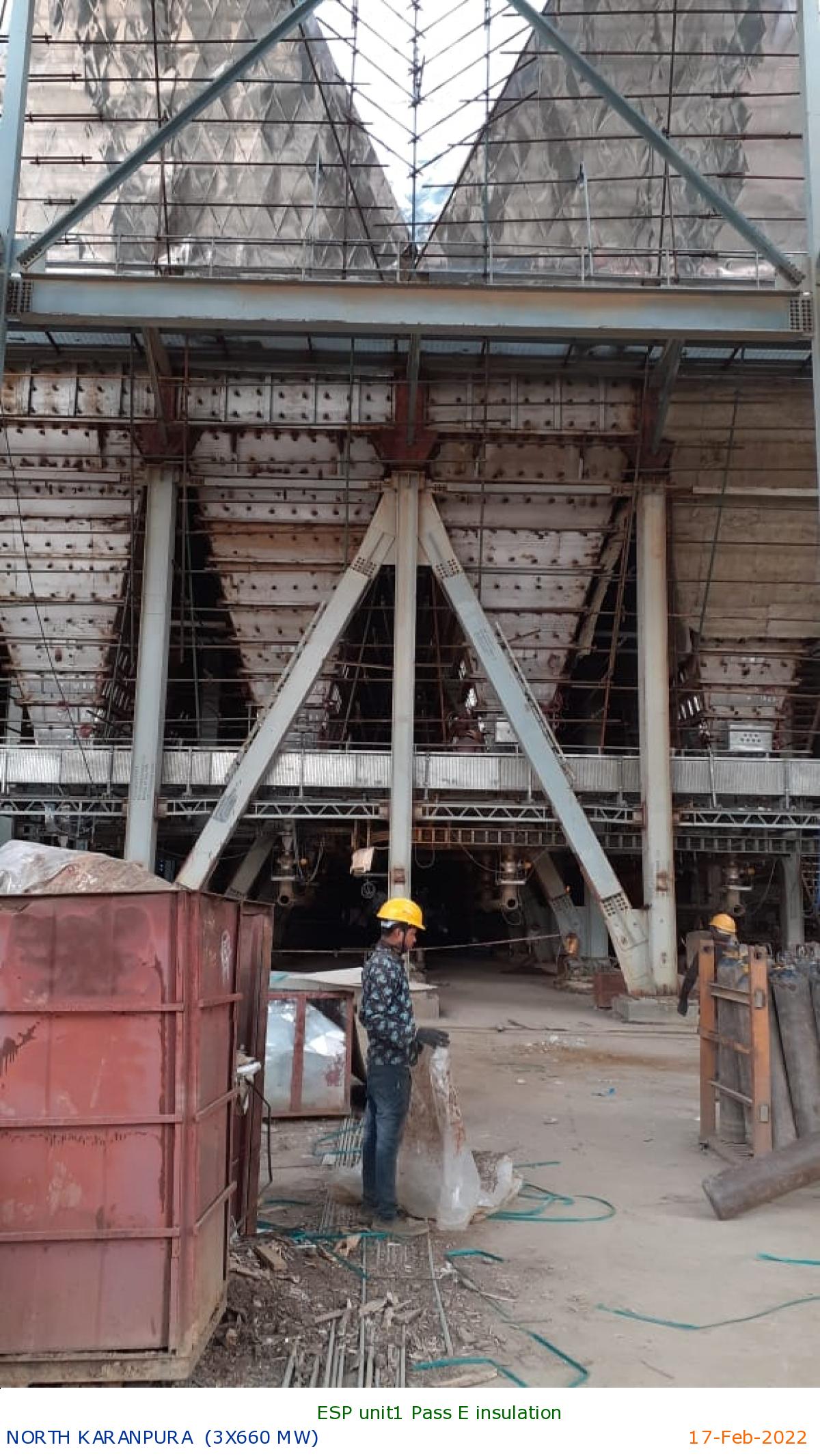
ESP unit1 Pass E insulation
|
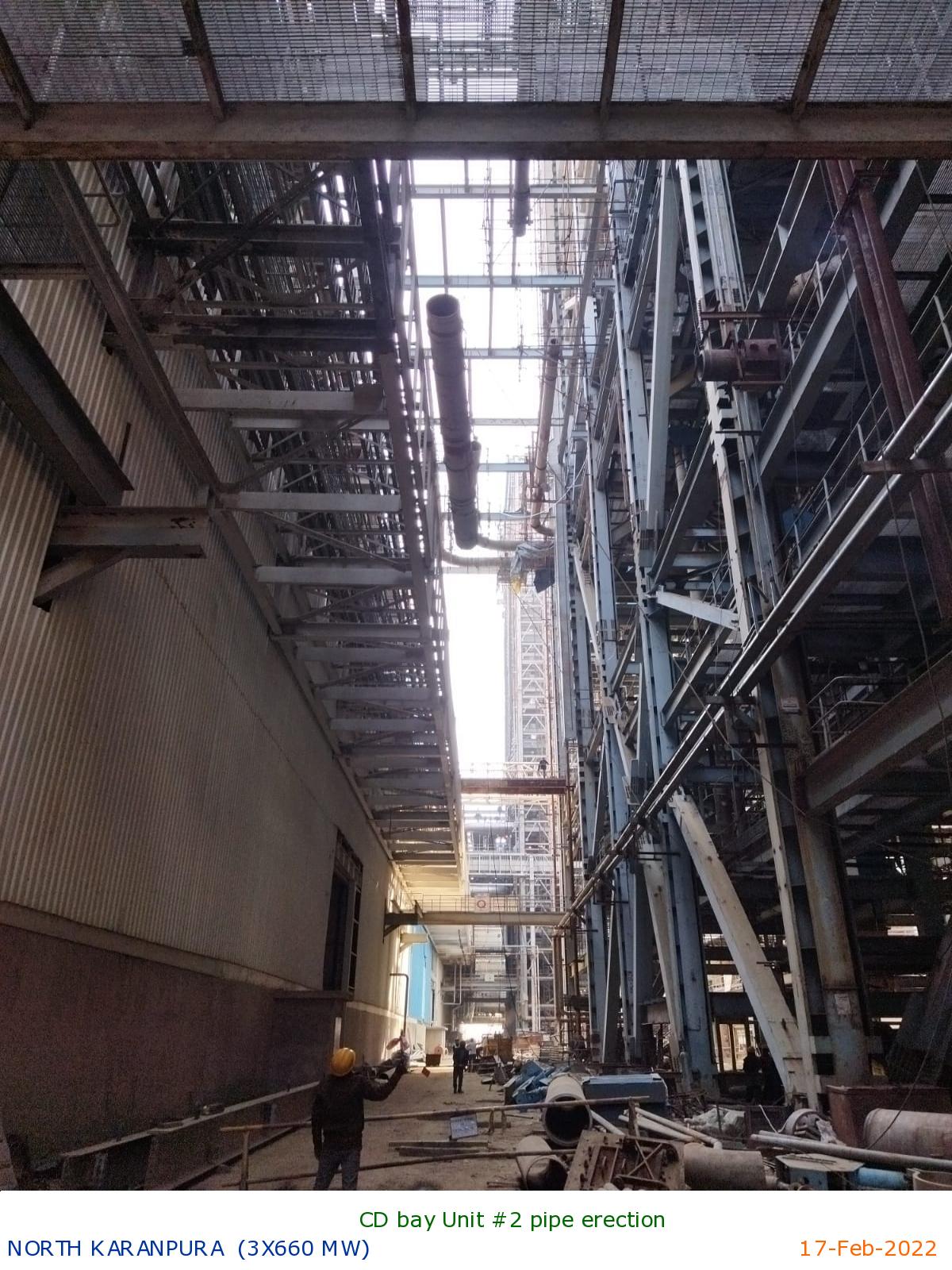
CD bay Unit #2 pipe erection
|
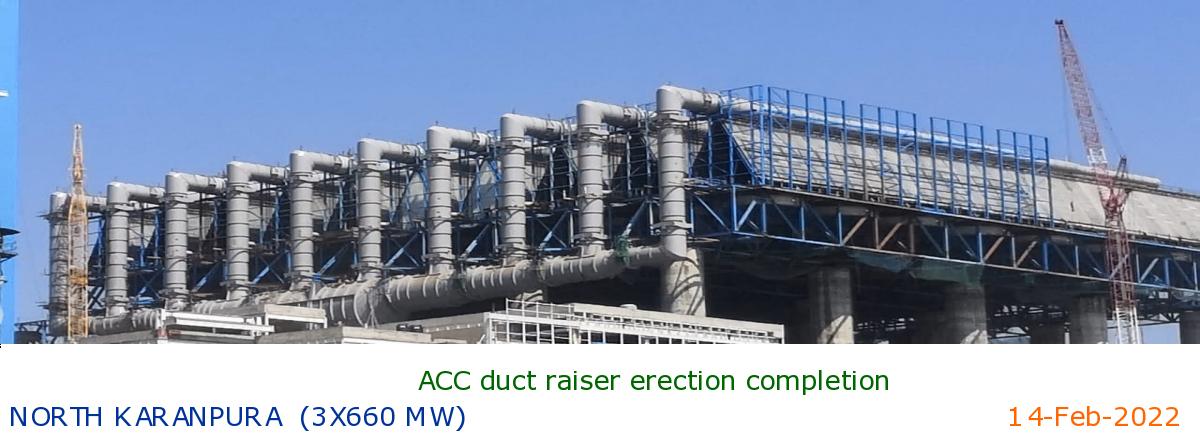
ACC duct raiser erection completion
|
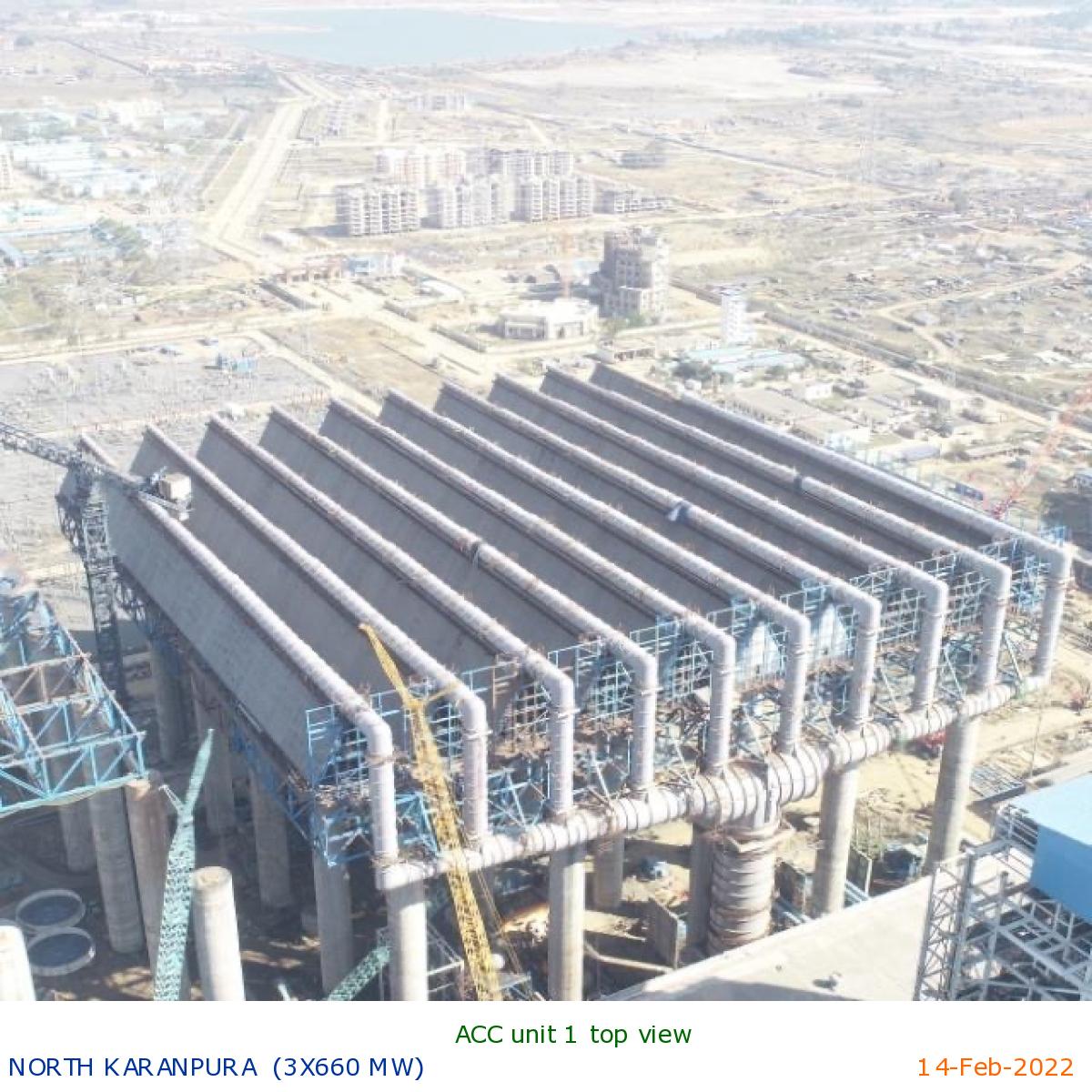
ACC unit 1 top view
|
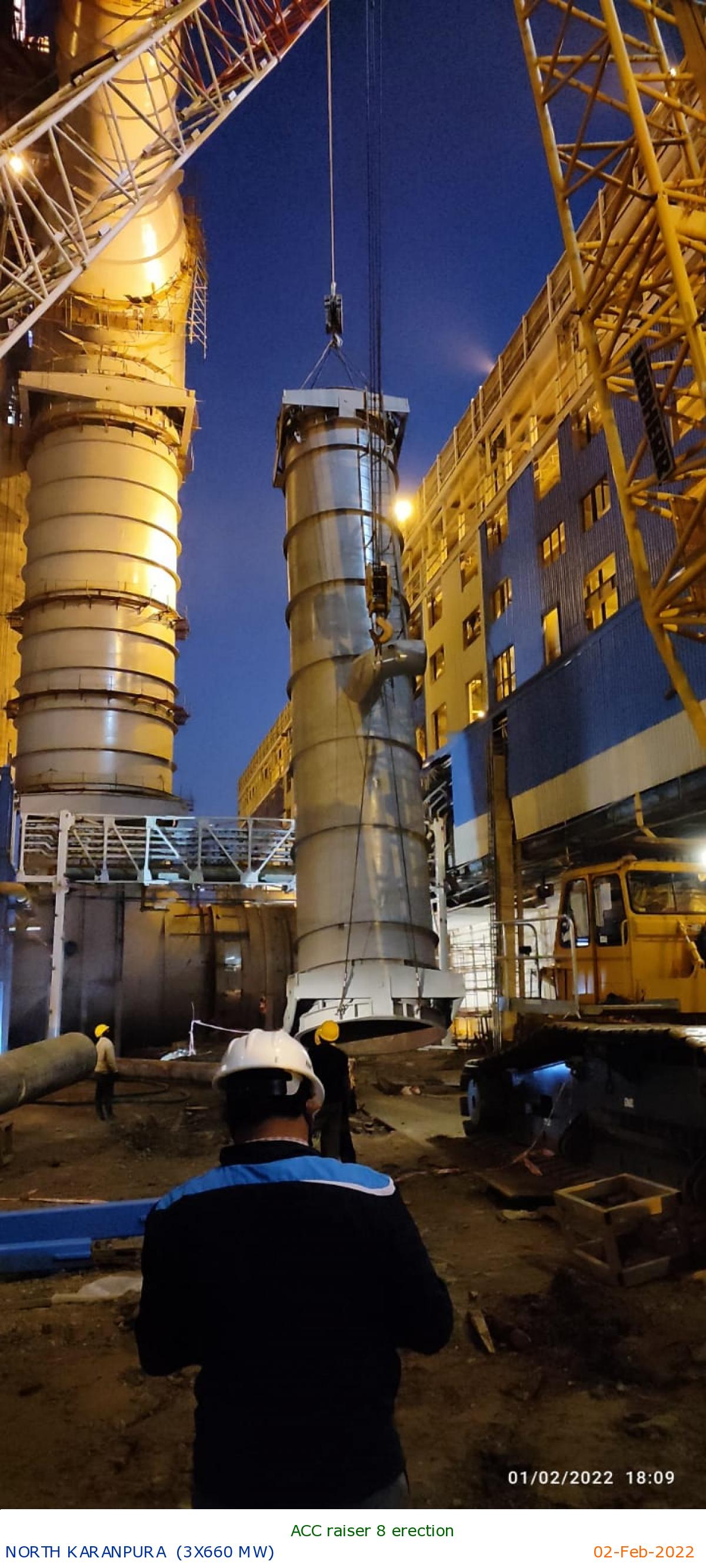
ACC raiser 8 erection
|
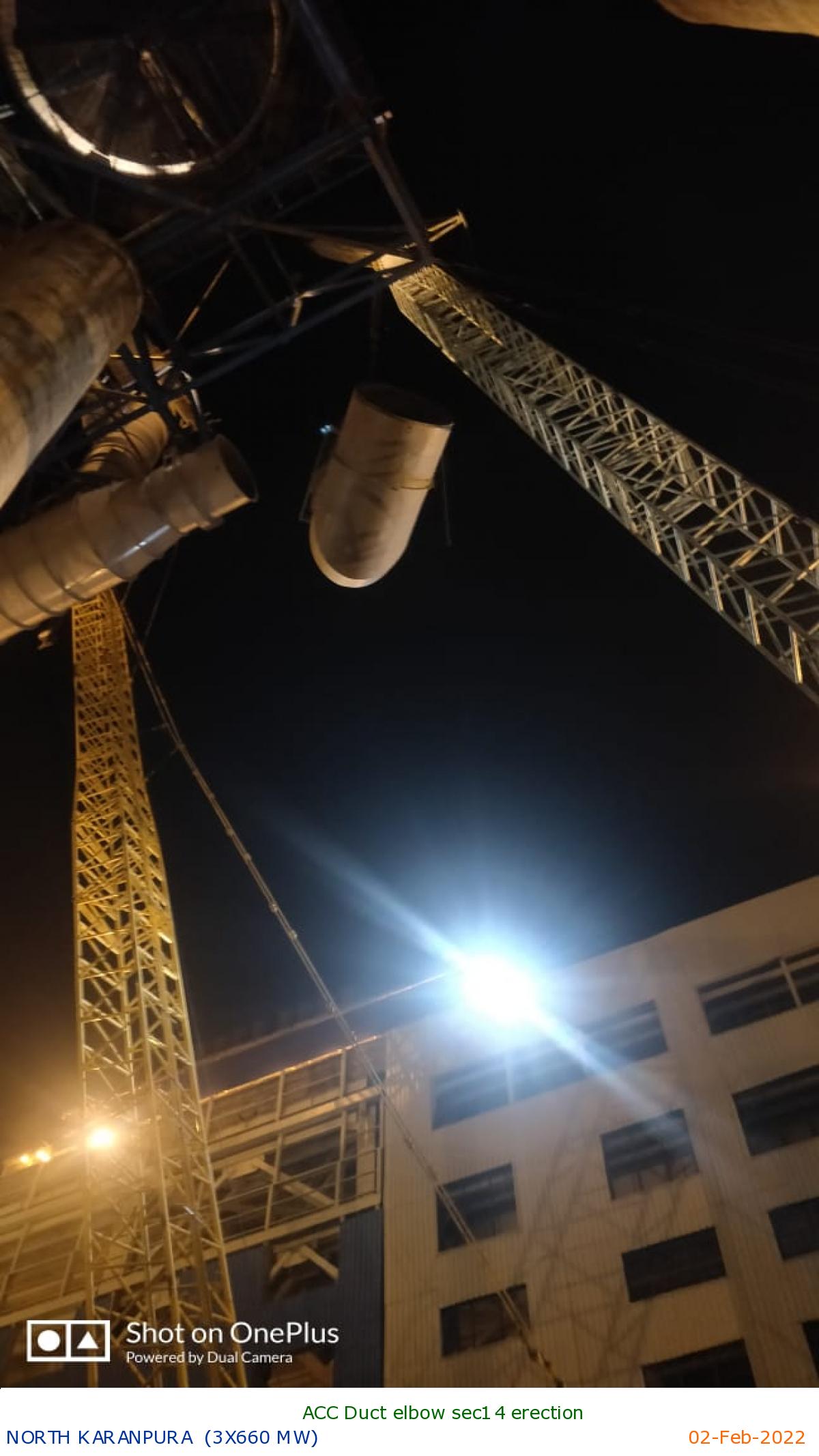
ACC Duct elbow sec14 erection
|
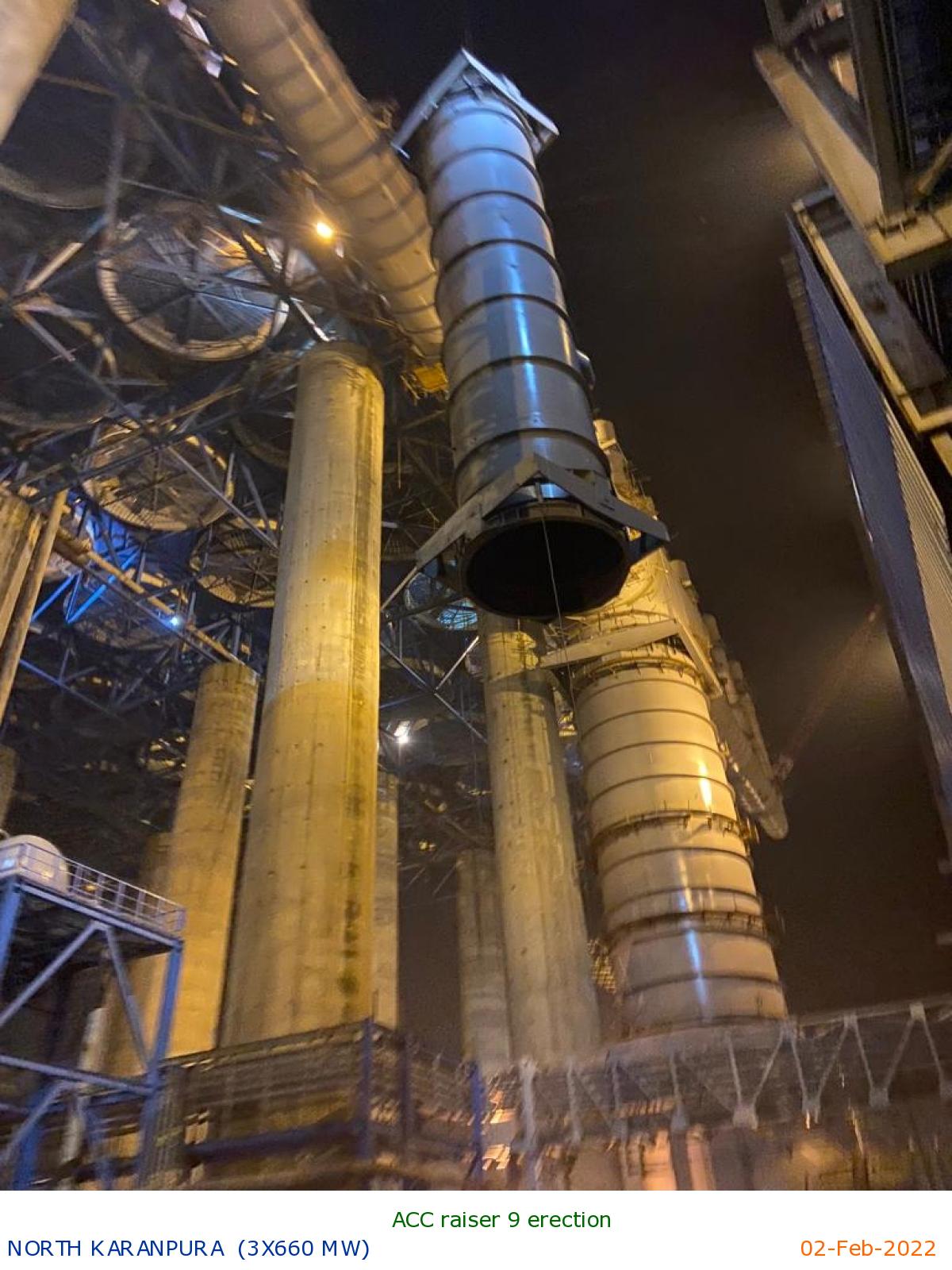
ACC raiser 9 erection
|
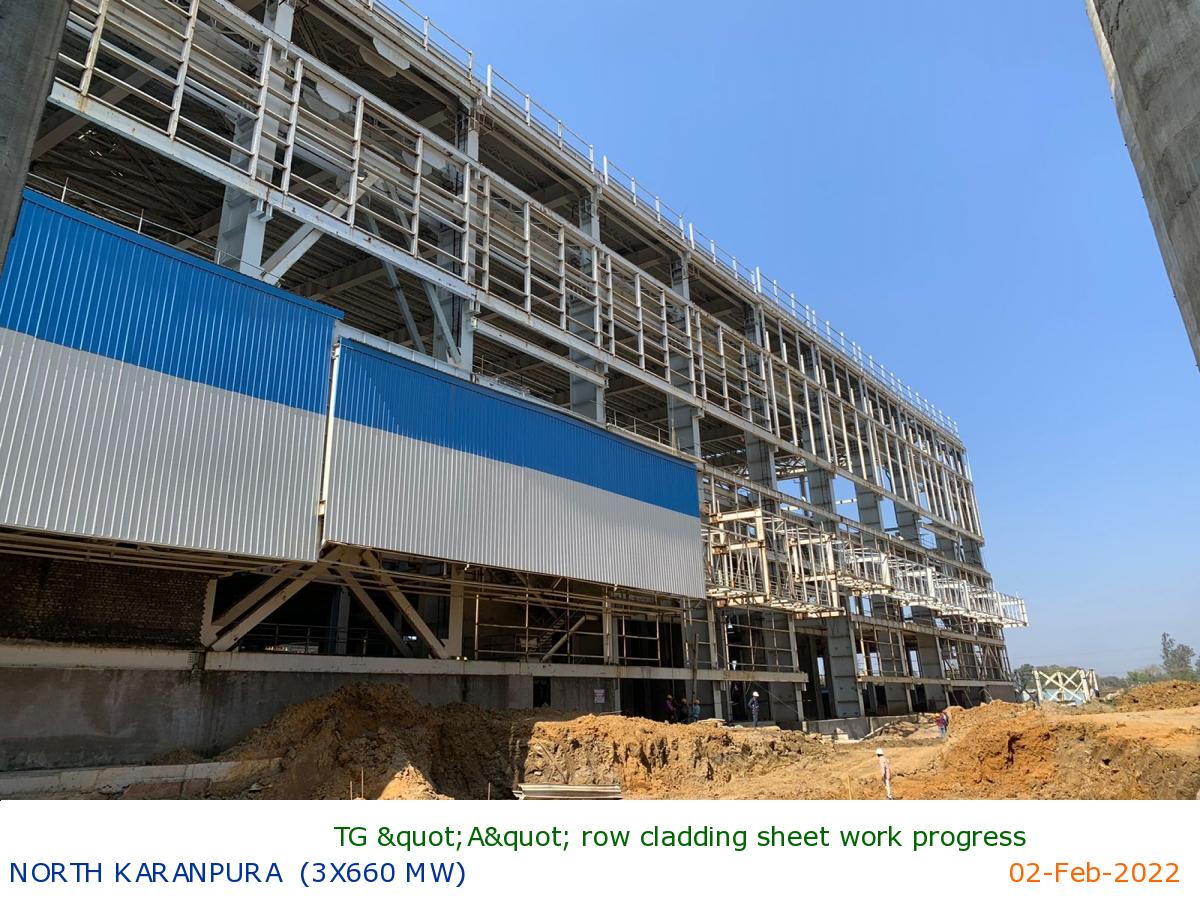
TG "A" row cladding sheet work progress
|
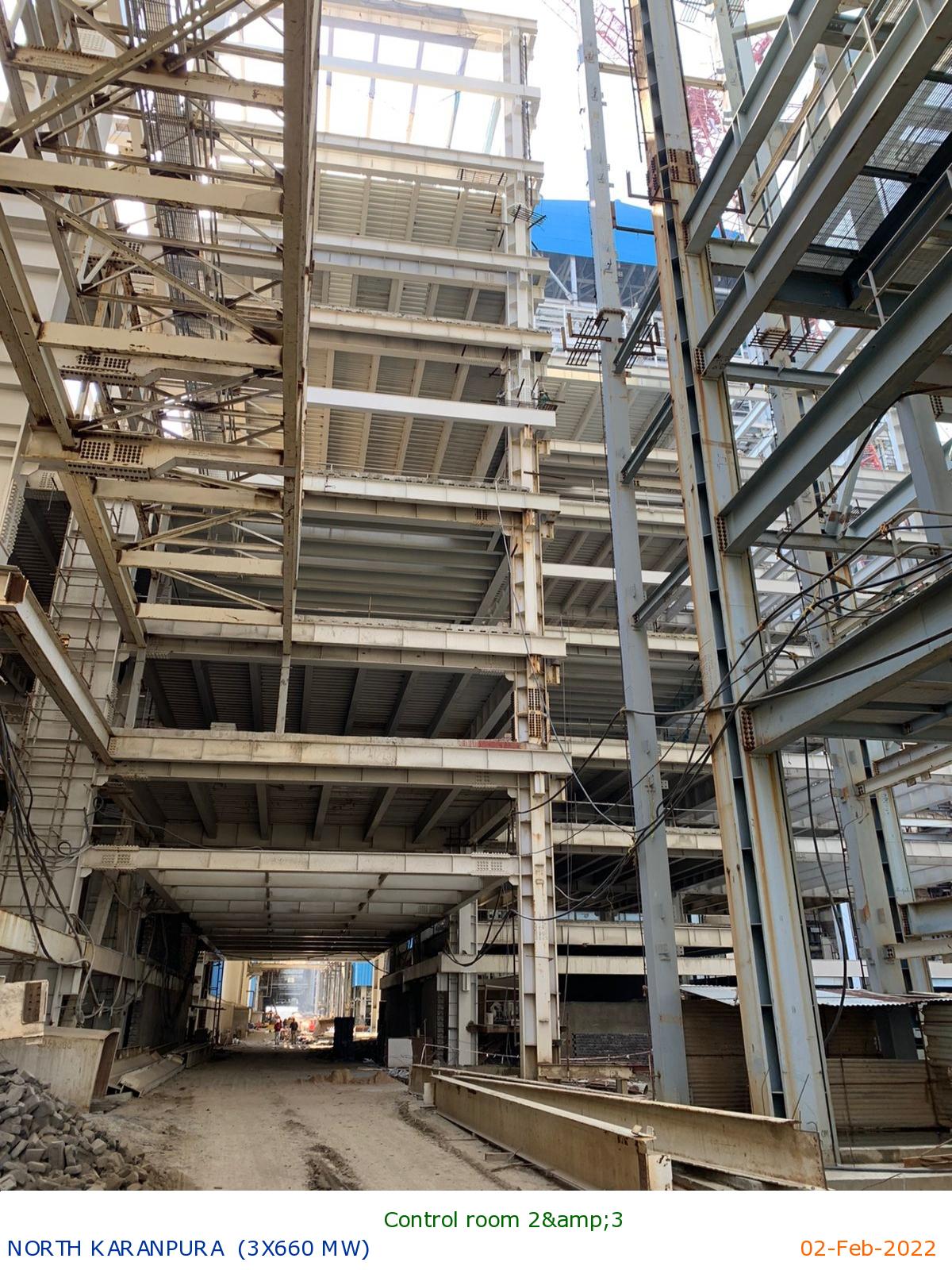
Control room 2&3
|
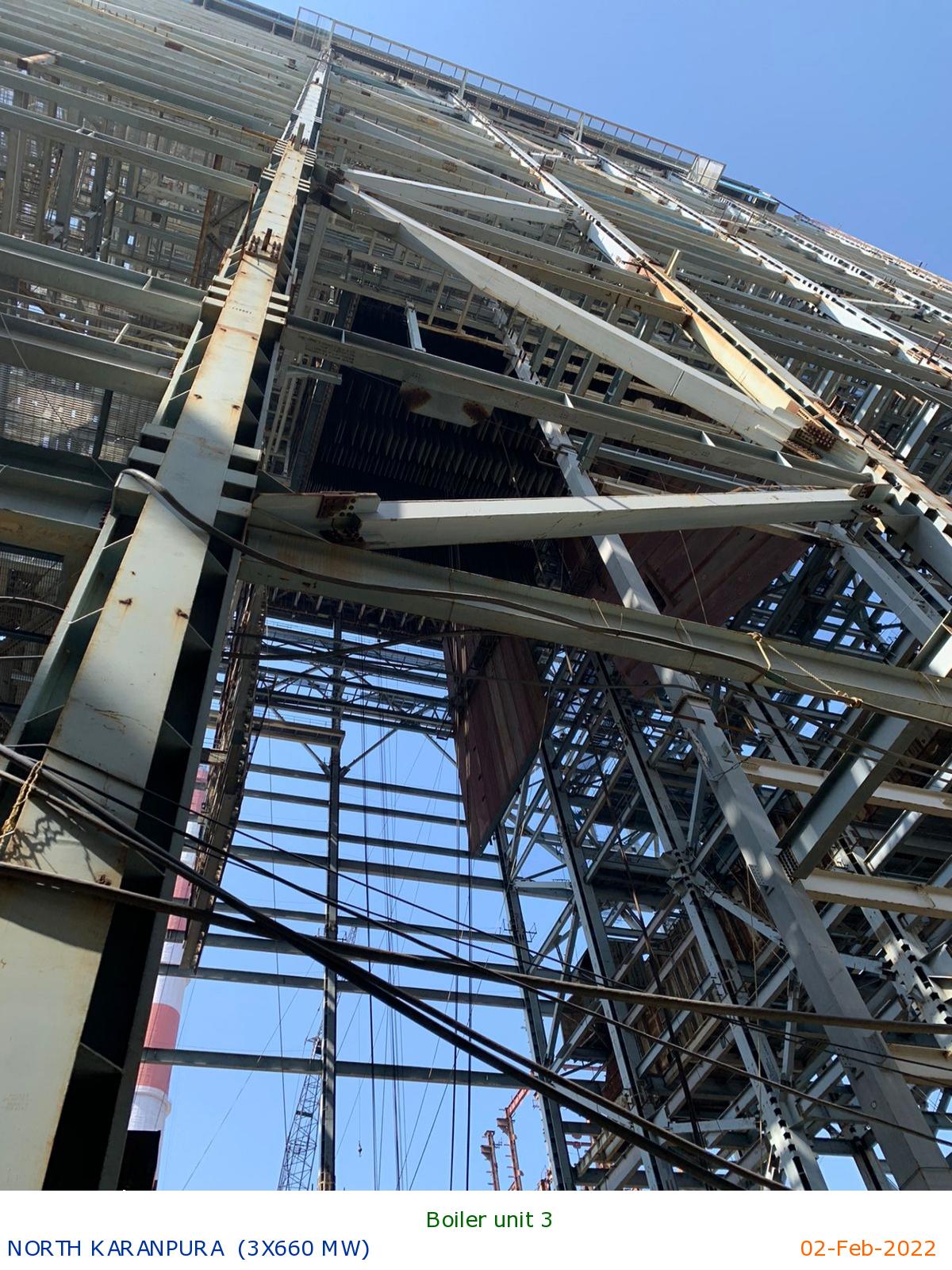
Boiler unit 3
|
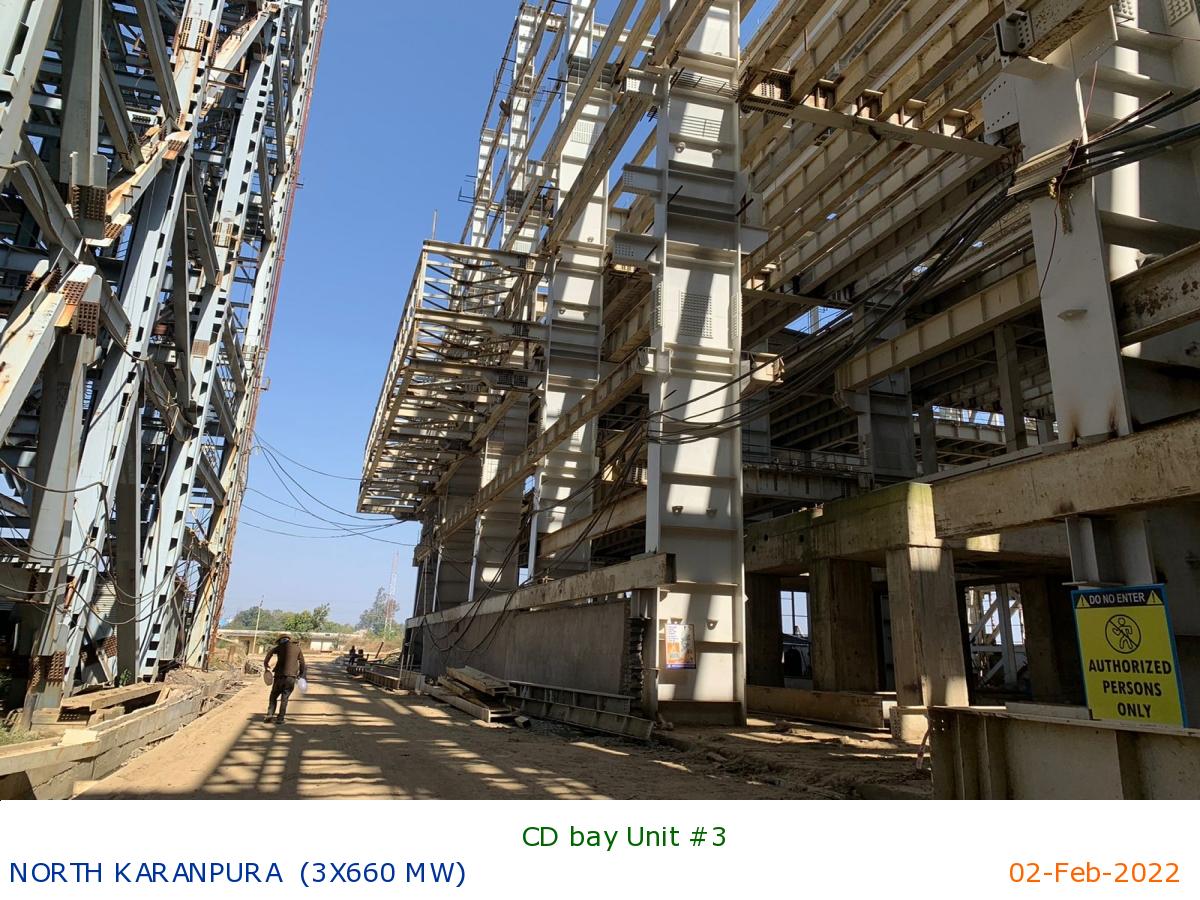
CD bay Unit #3
|
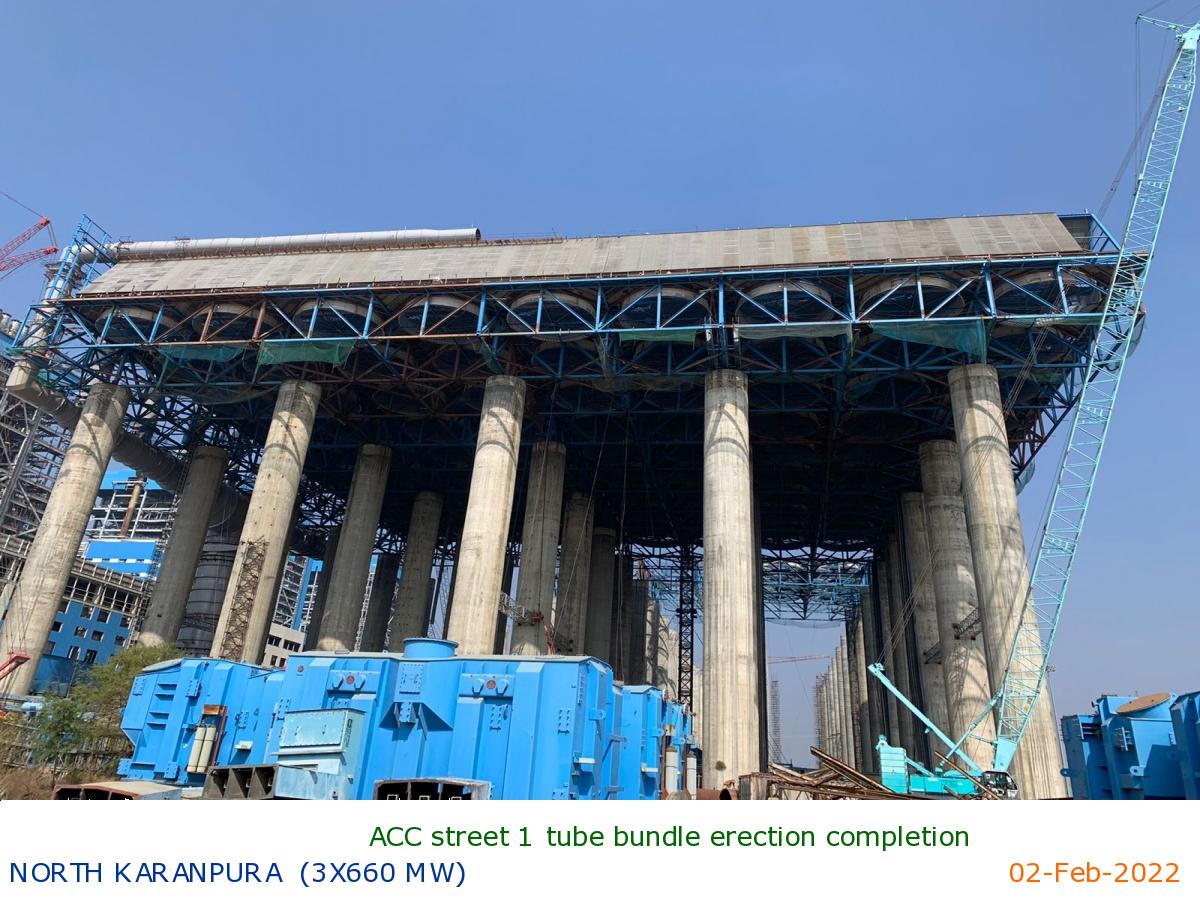
ACC street 1 tube bundle erection completion
|
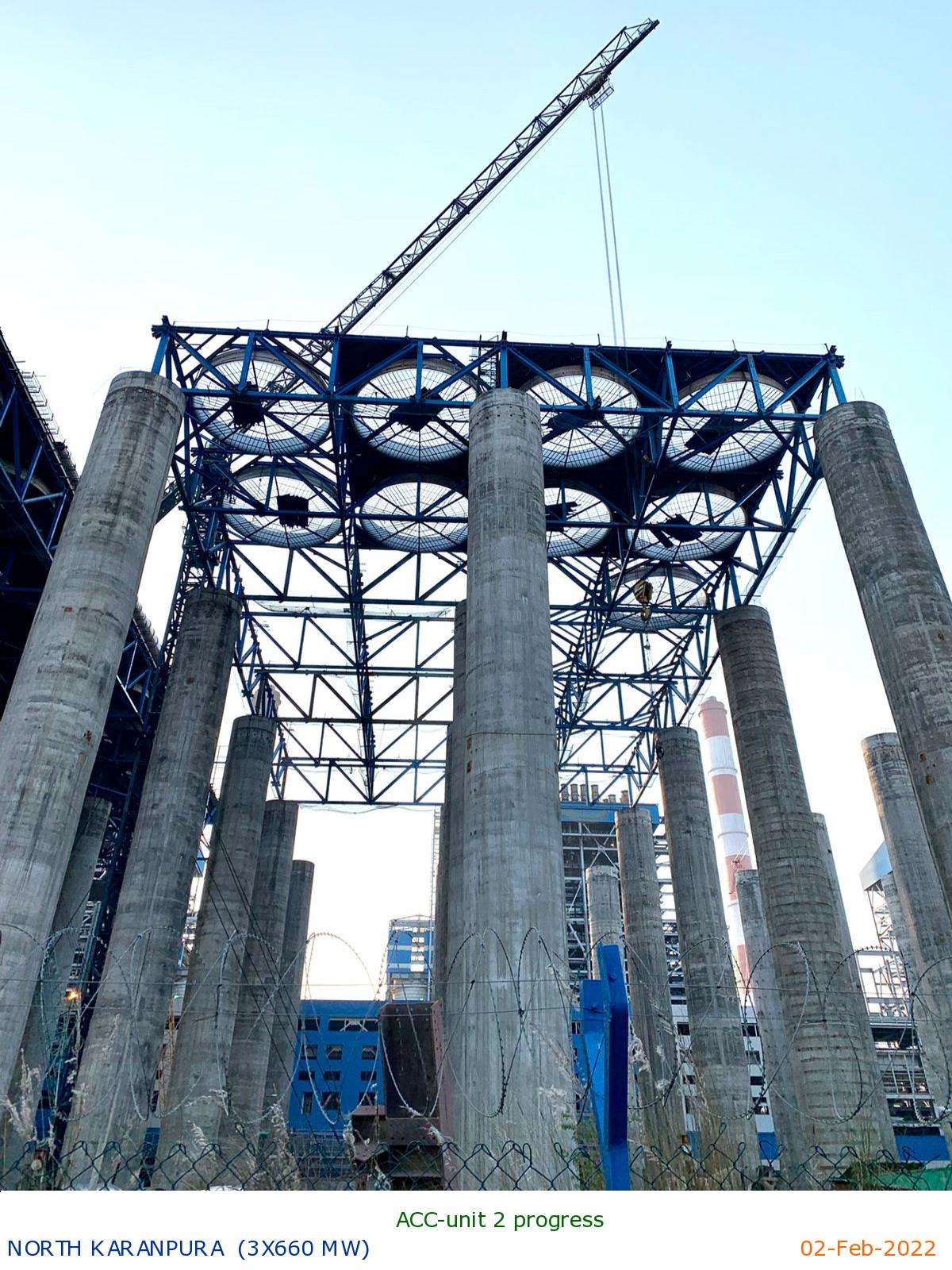
ACC-unit 2 progress
|
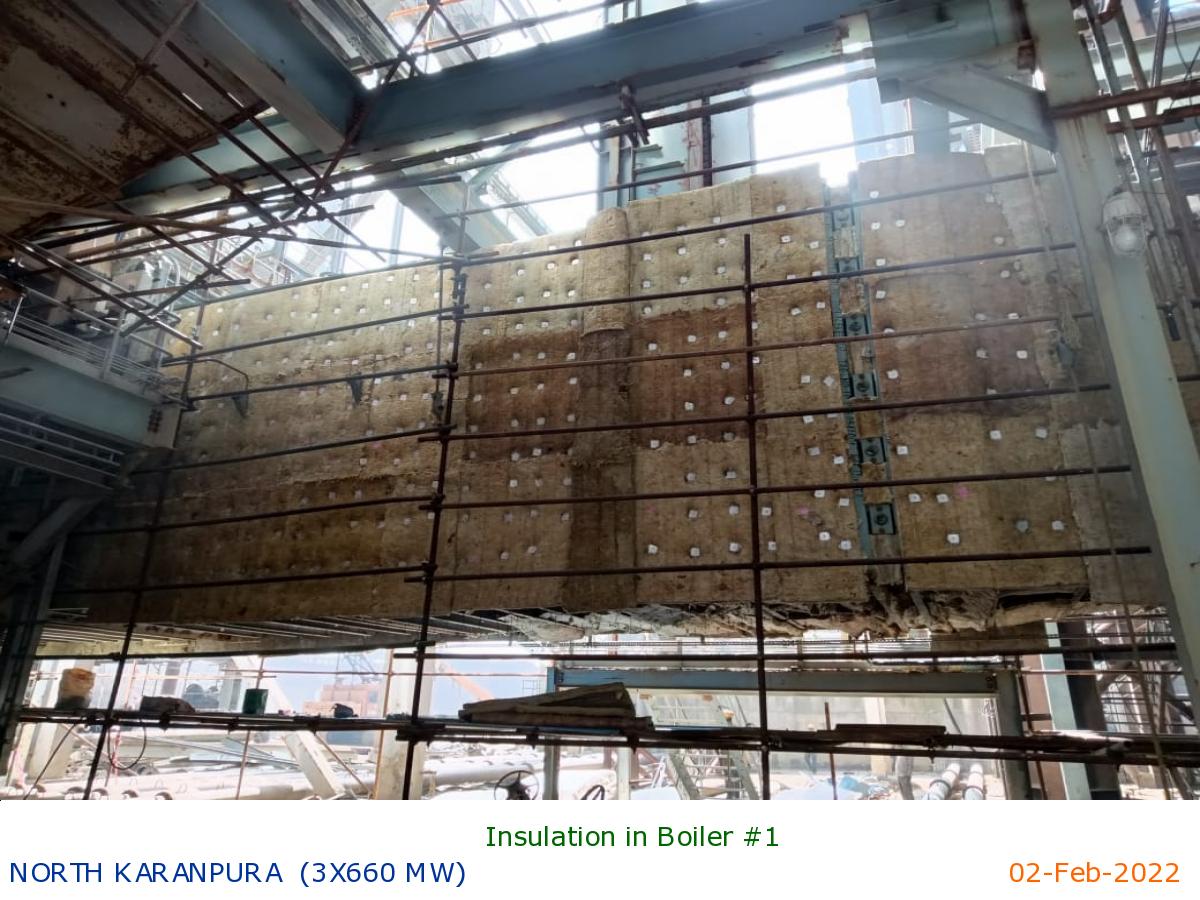
Insulation in Boiler #1
|
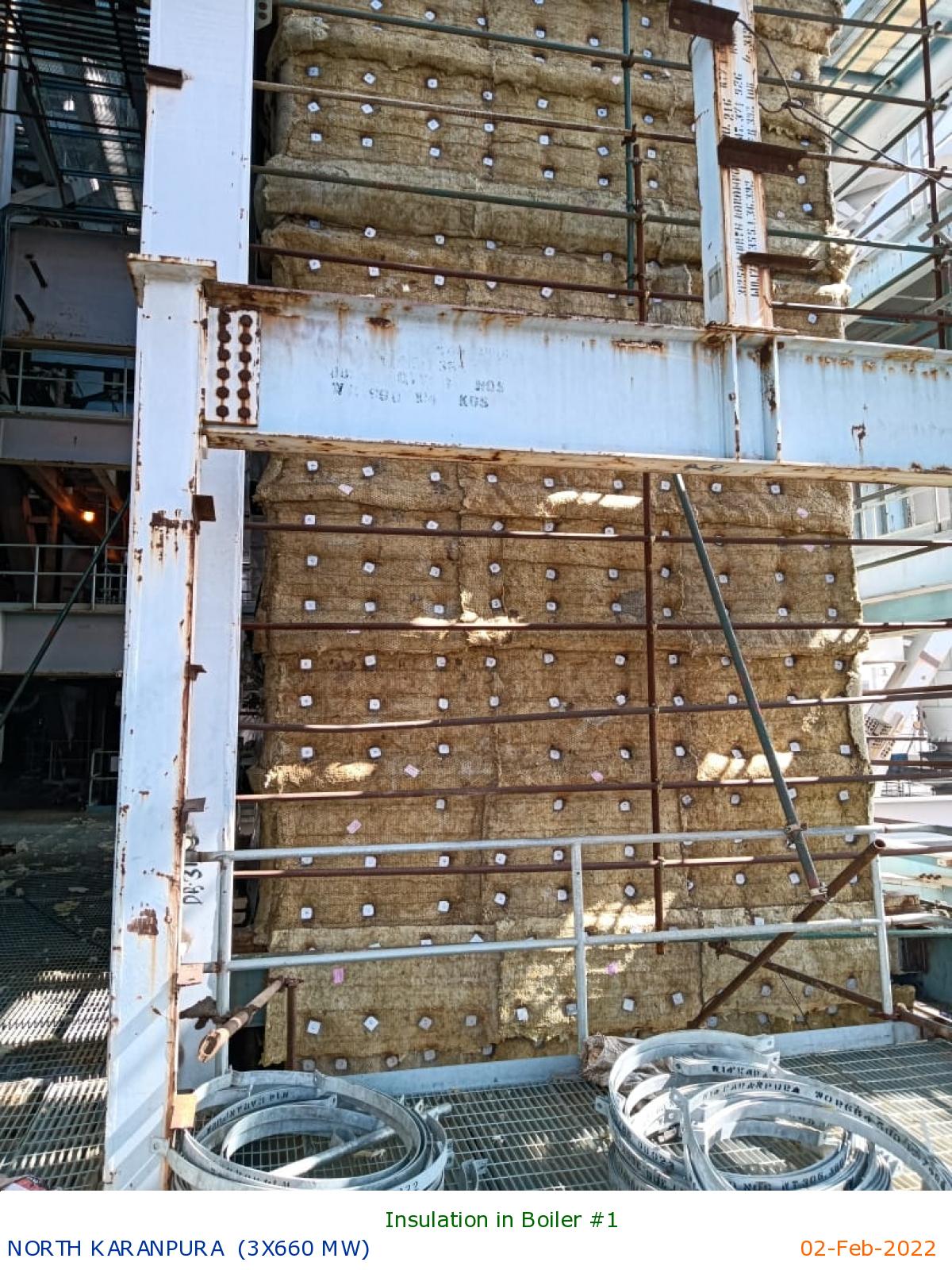
Insulation in Boiler #1
|
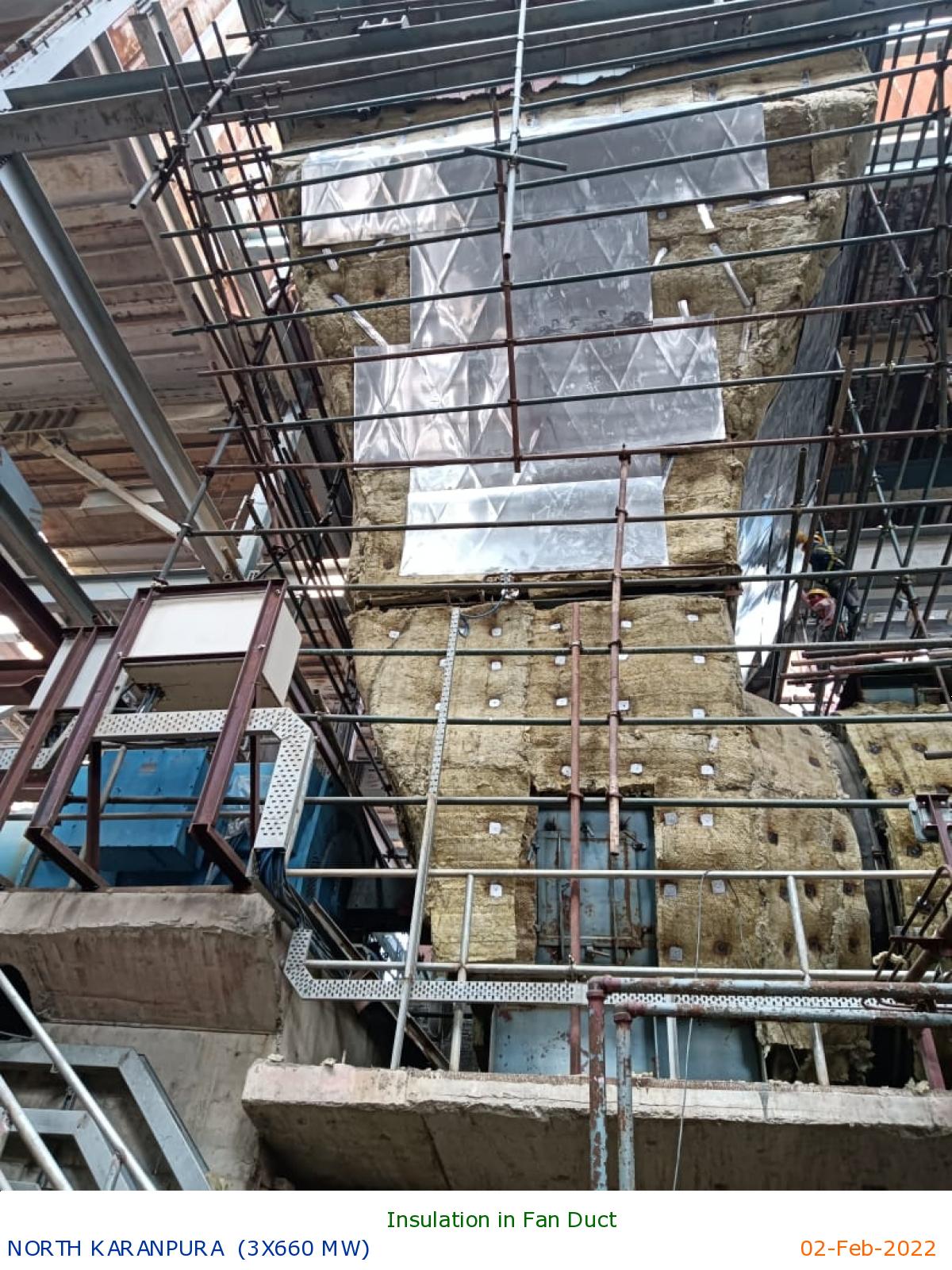
Insulation in Fan Duct
|
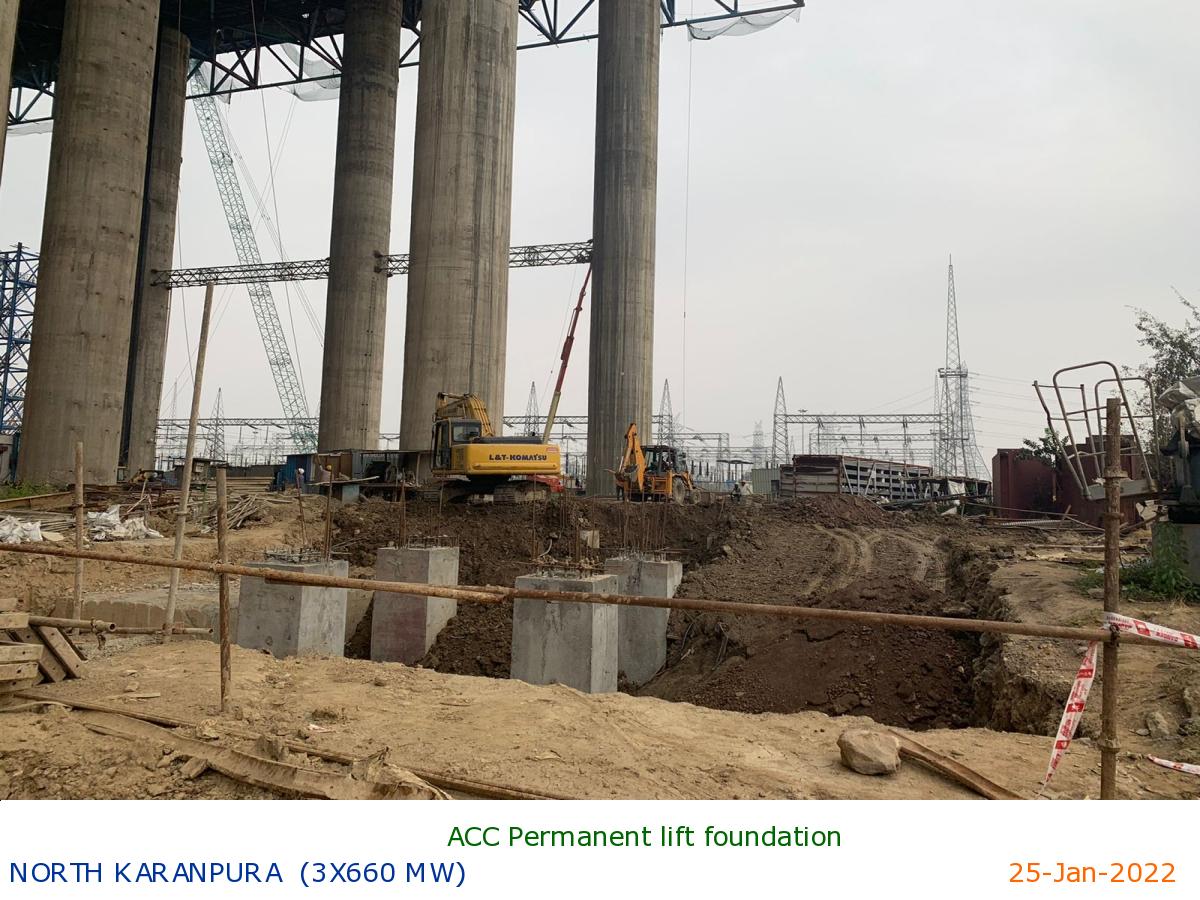
ACC Permanent lift foundation
|
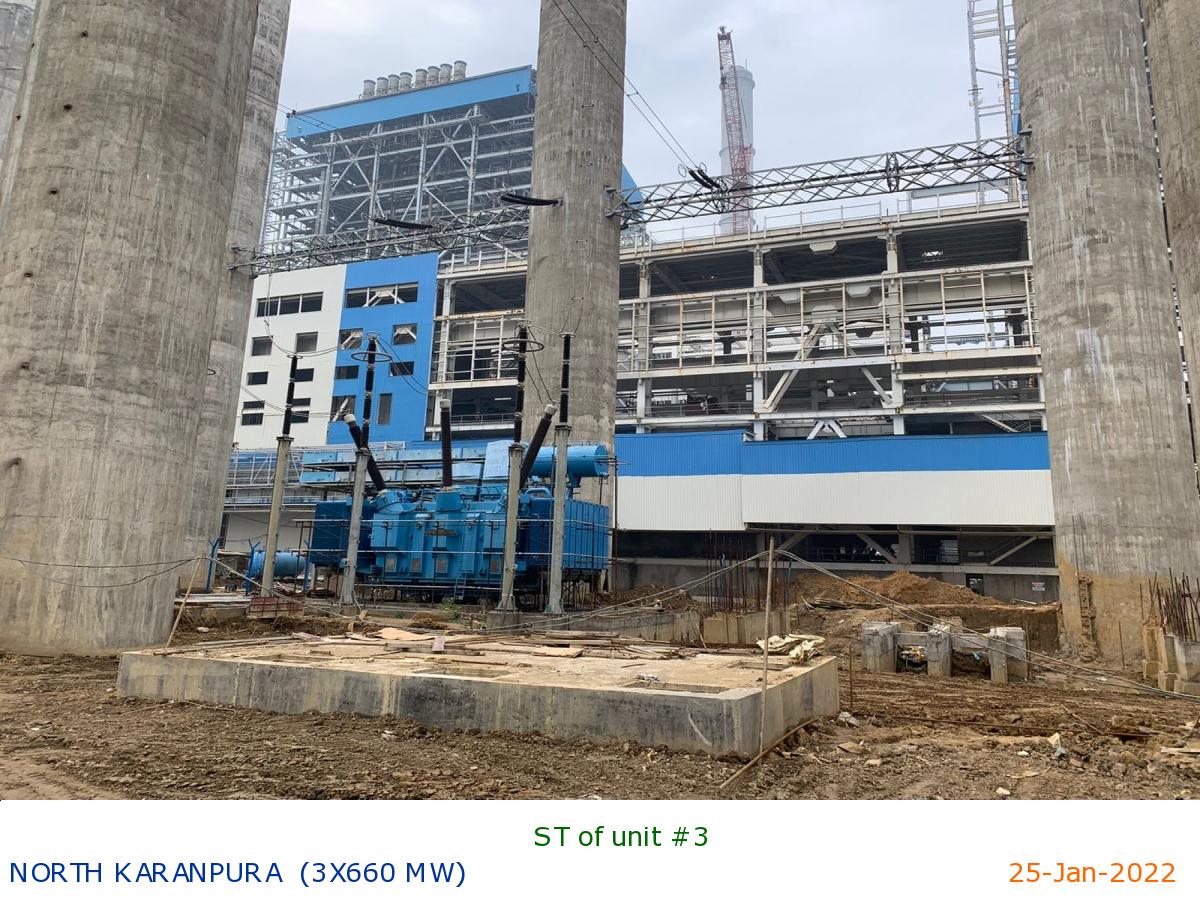
ST of unit #3
|
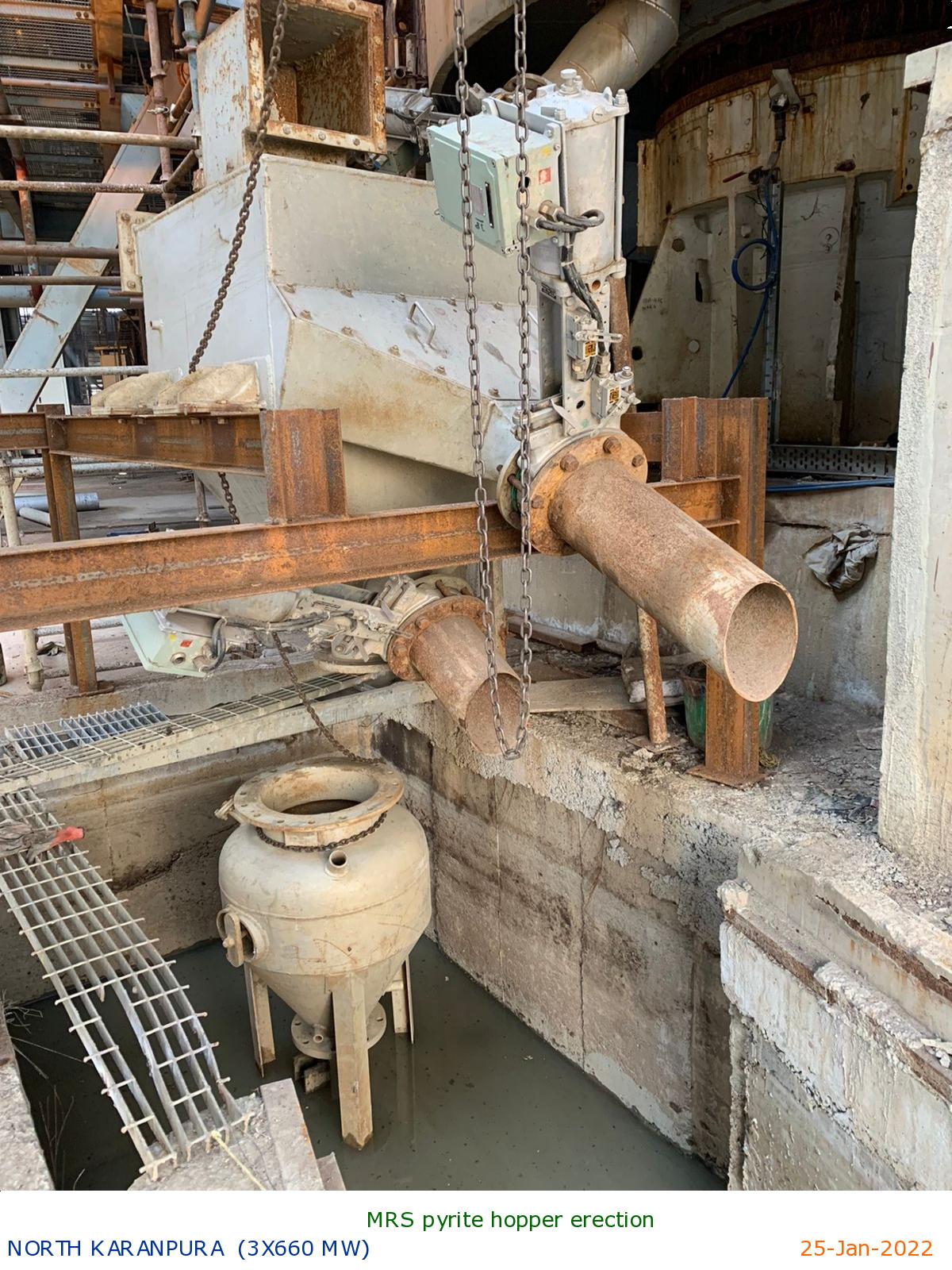
MRS pyrite hopper erection
|
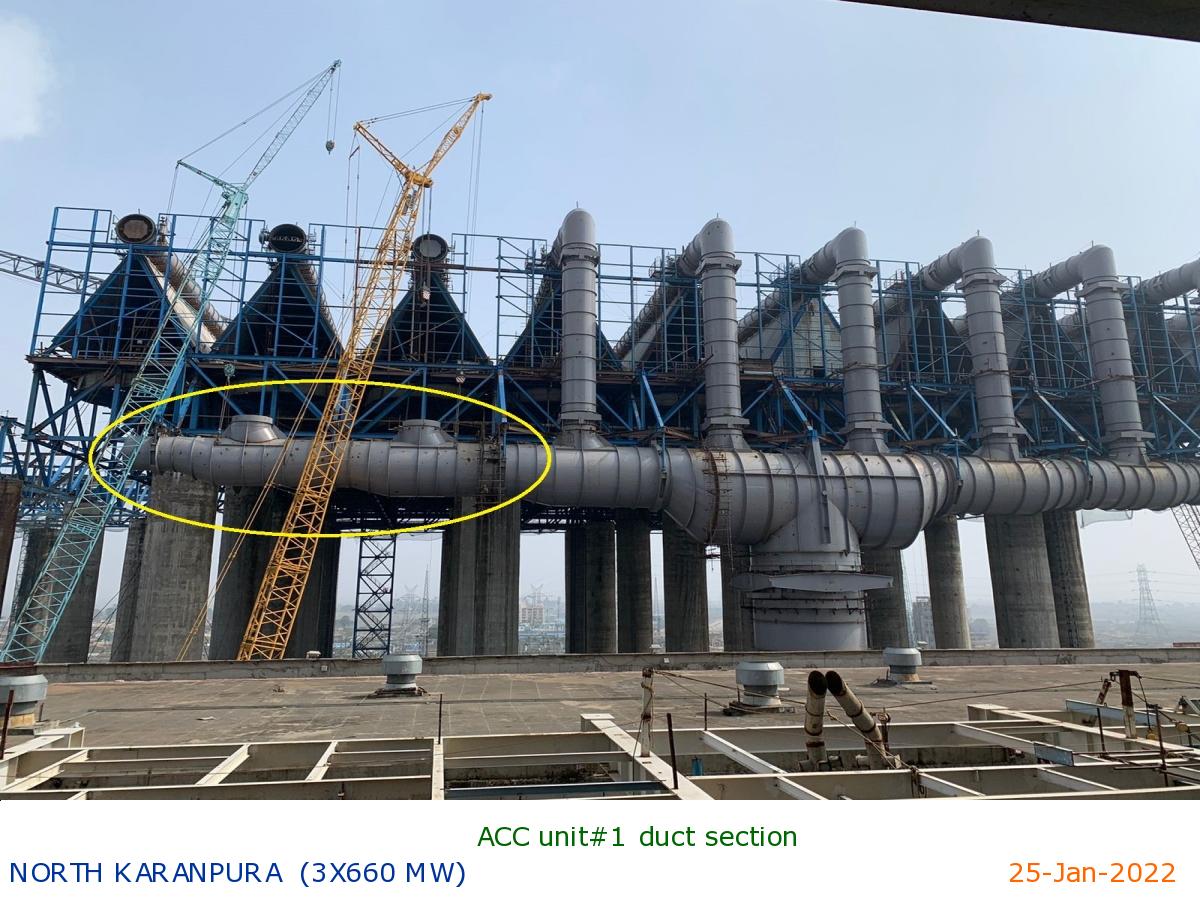
ACC unit#1 duct section
|
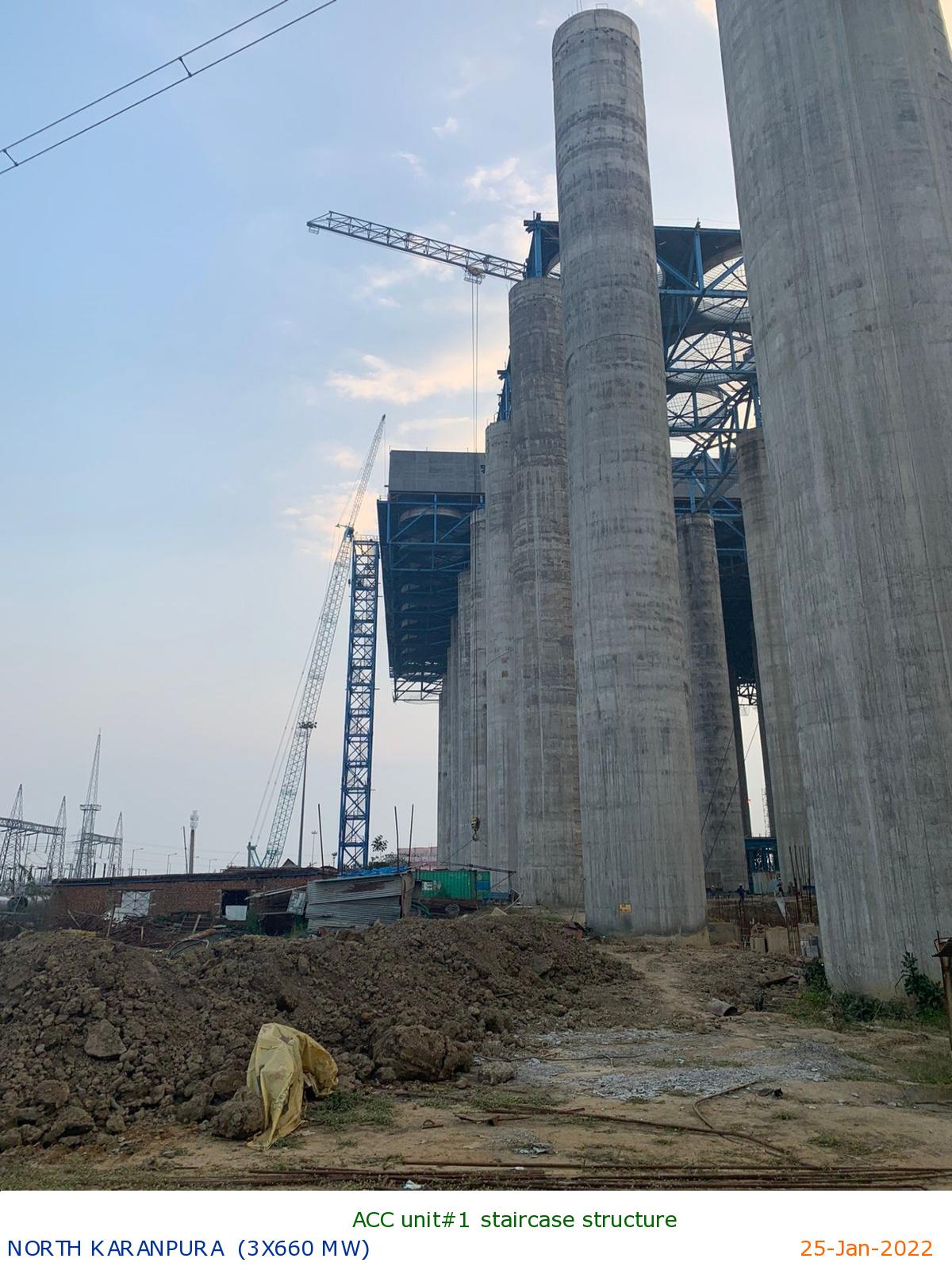
ACC unit#1 staircase structure
|
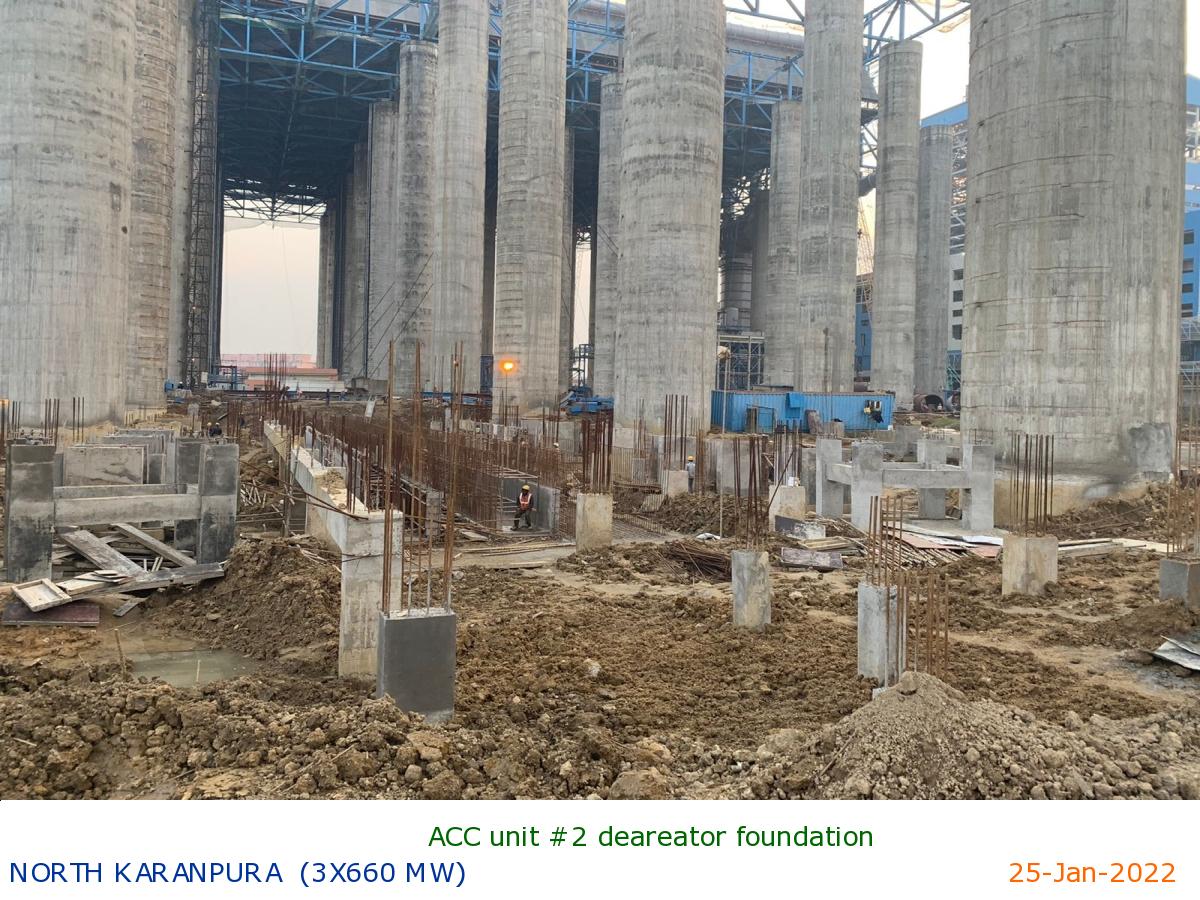
ACC unit #2 deareator foundation
|
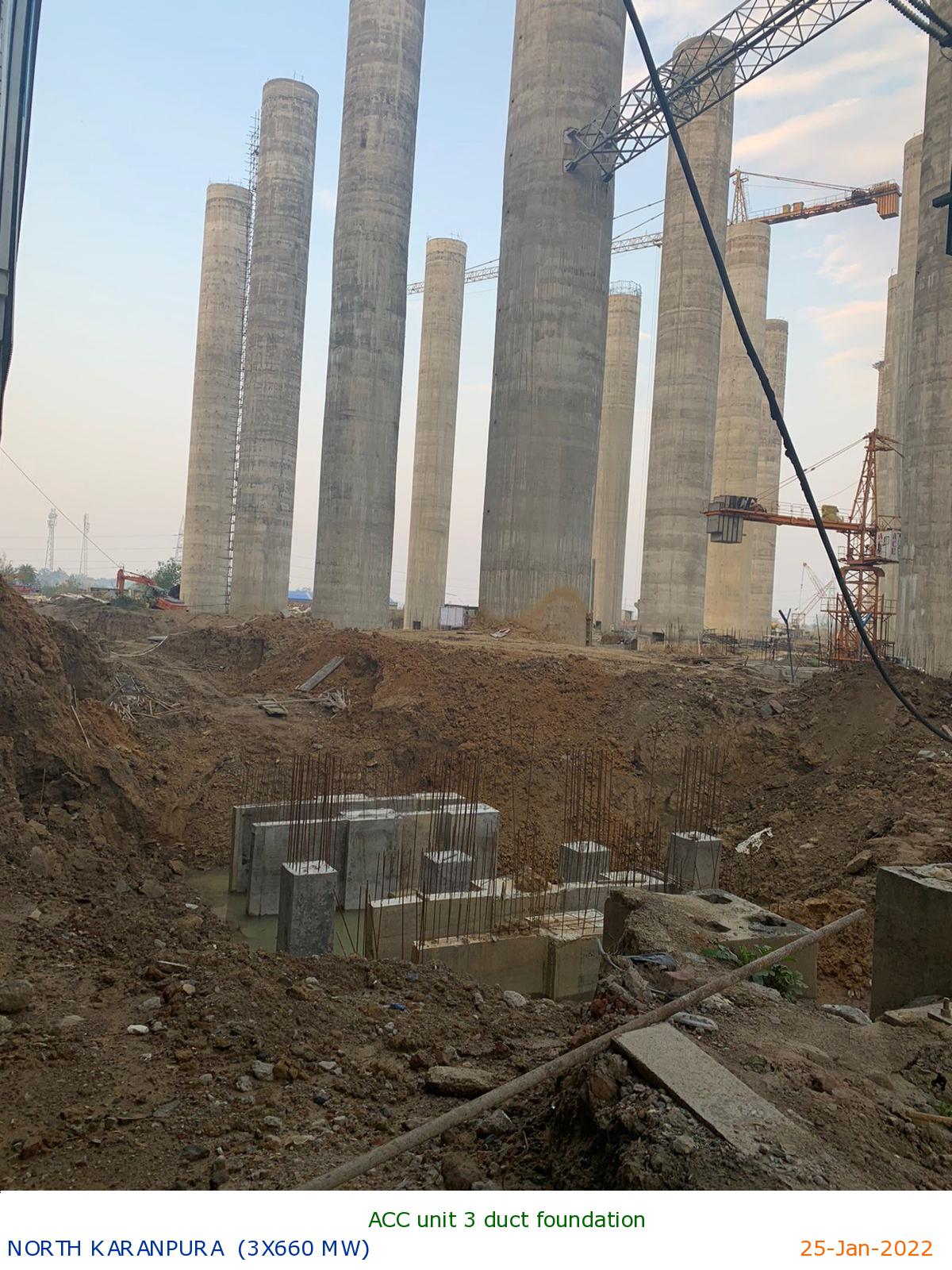
ACC unit 3 duct foundation
|
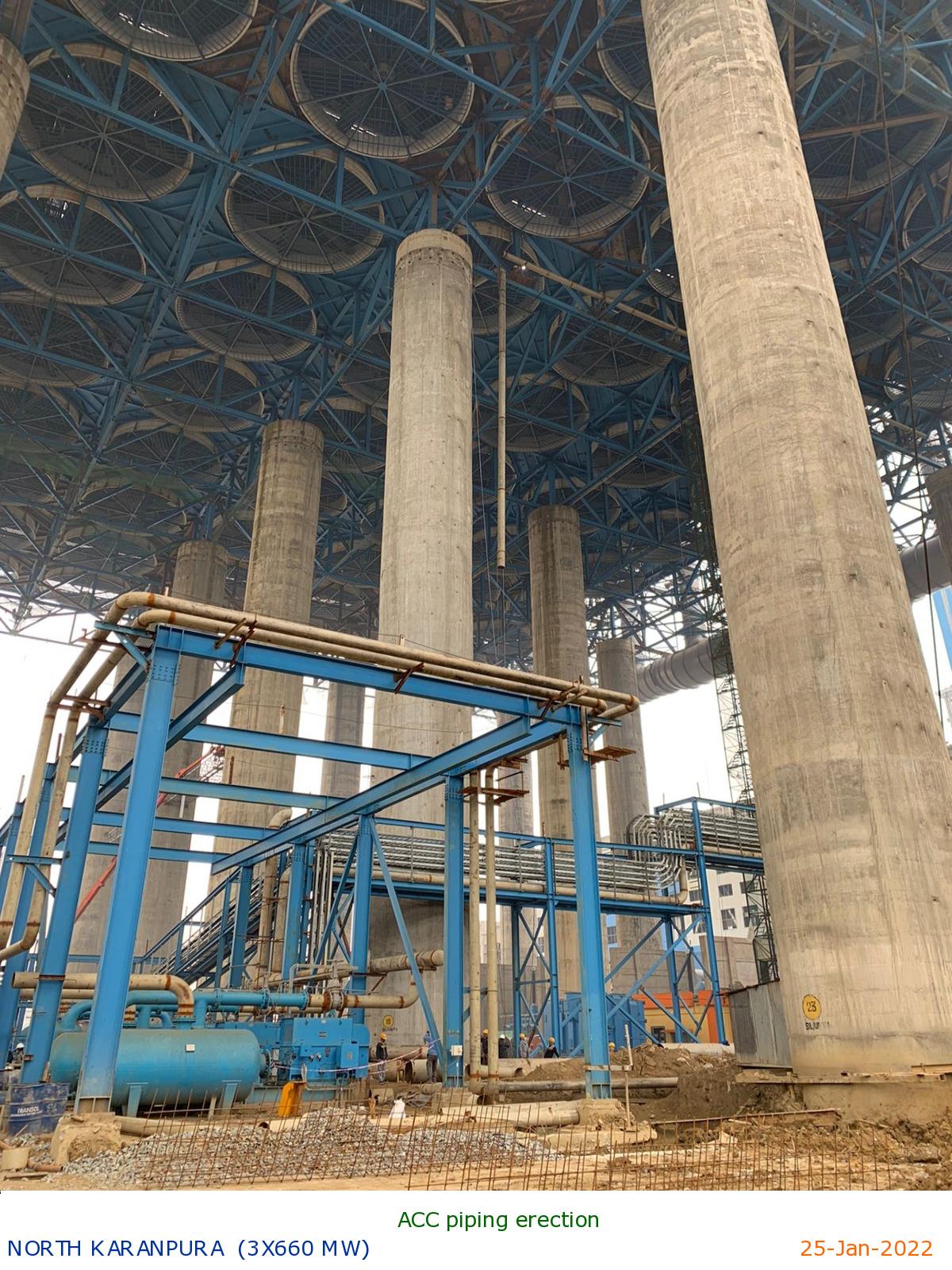
ACC piping erection
|
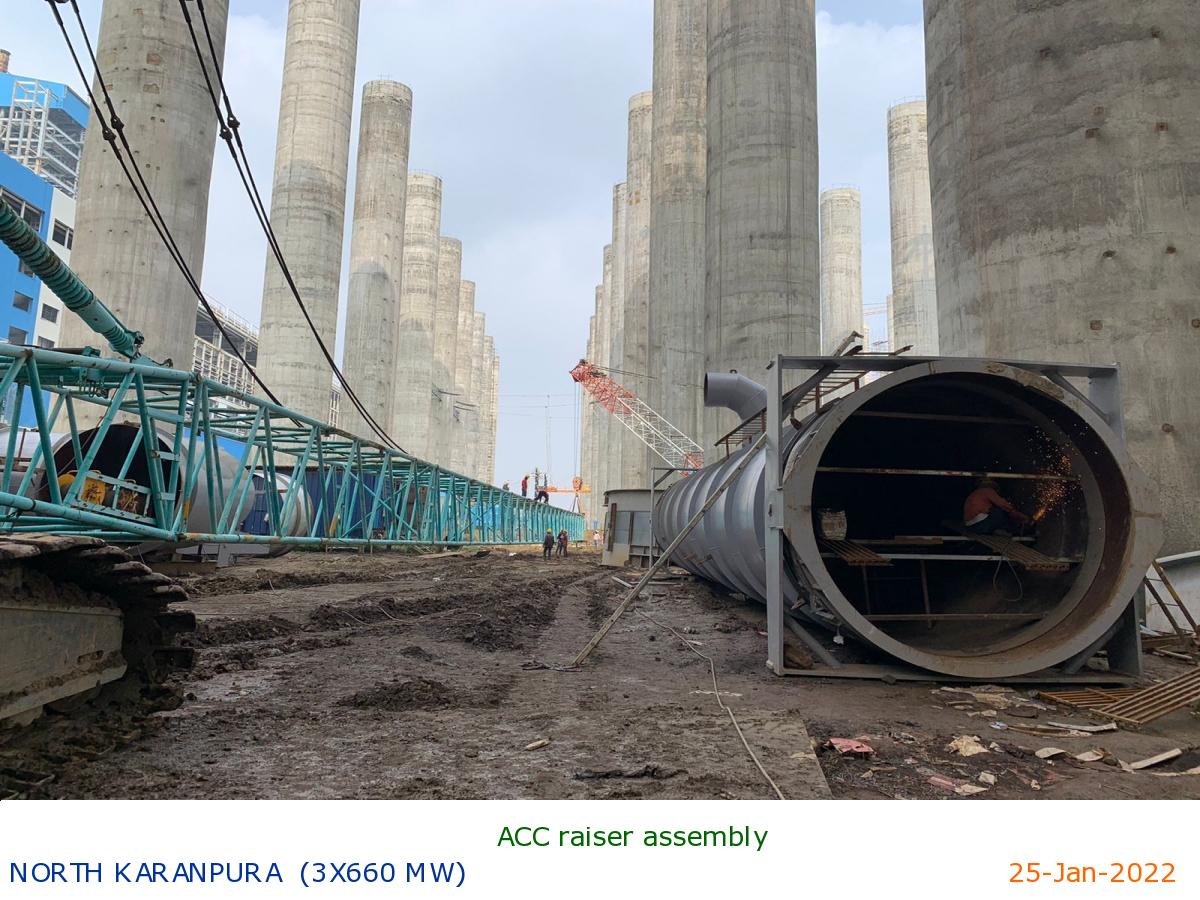
ACC raiser assembly
|
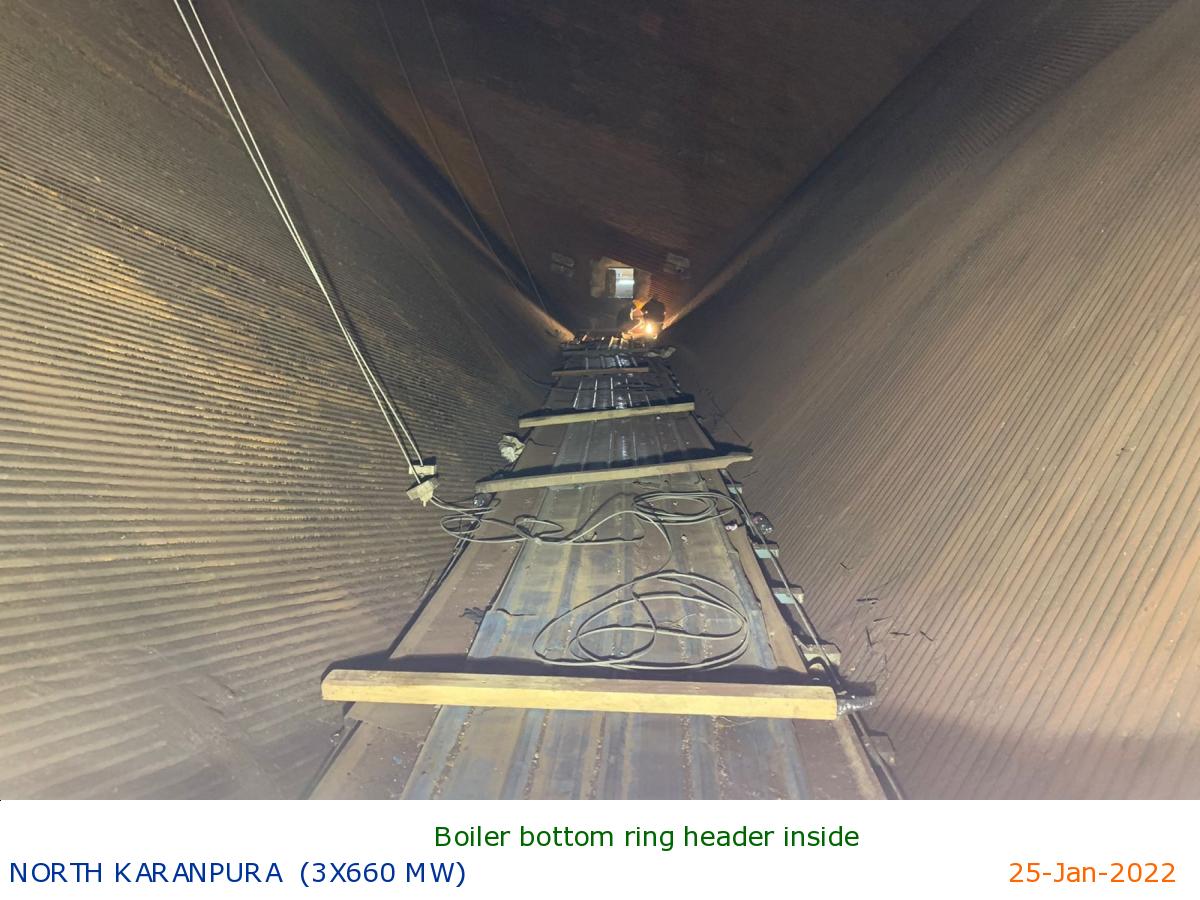
Boiler bottom ring header inside
|
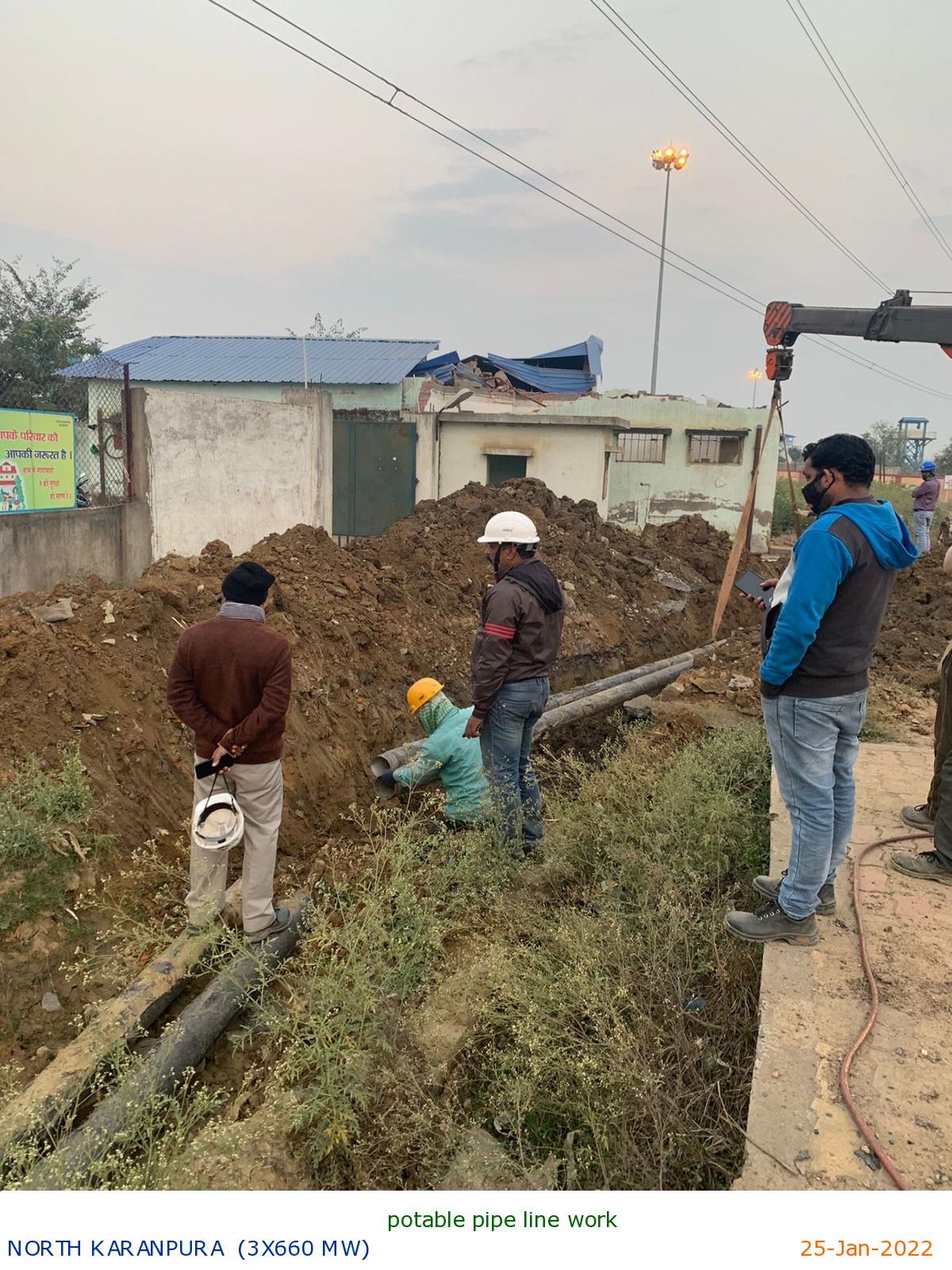
potable pipe line work
|
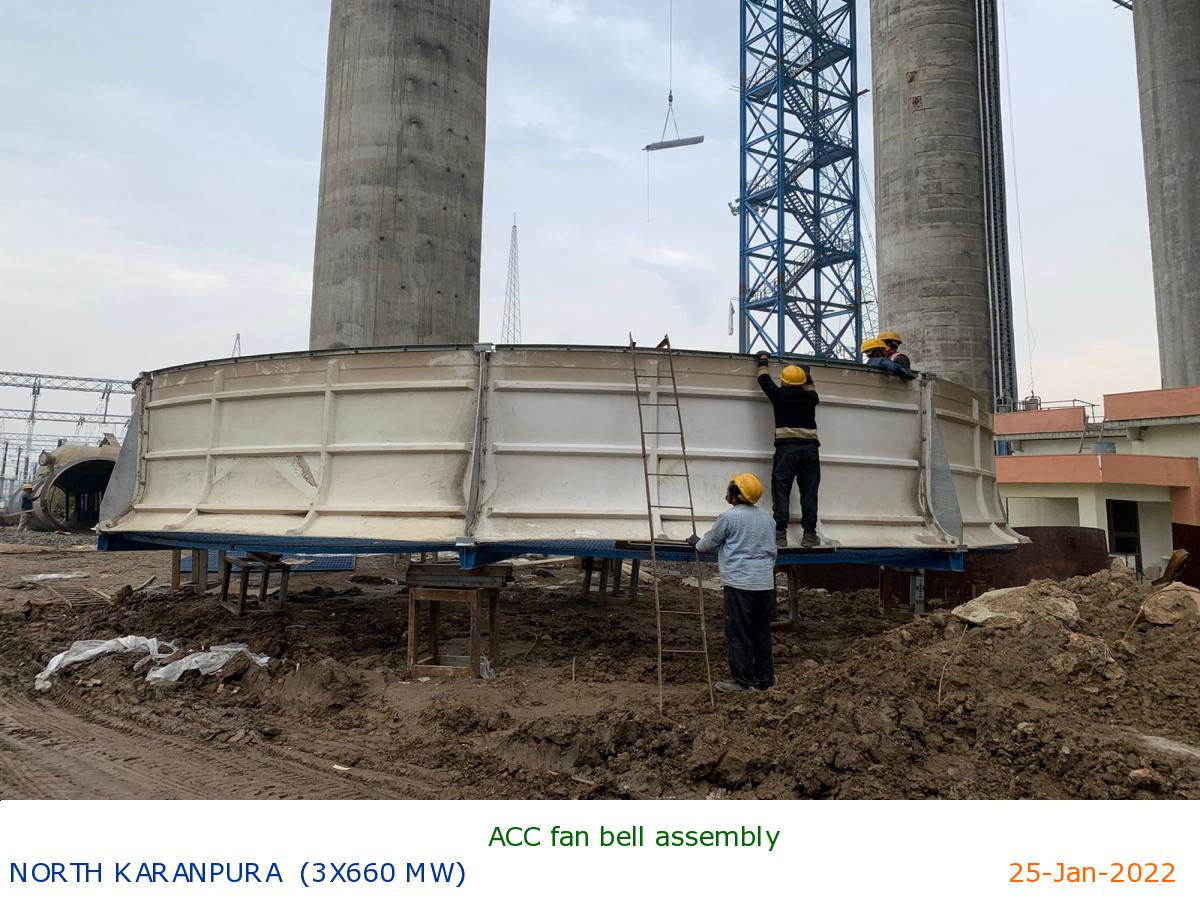
ACC fan bell assembly
|
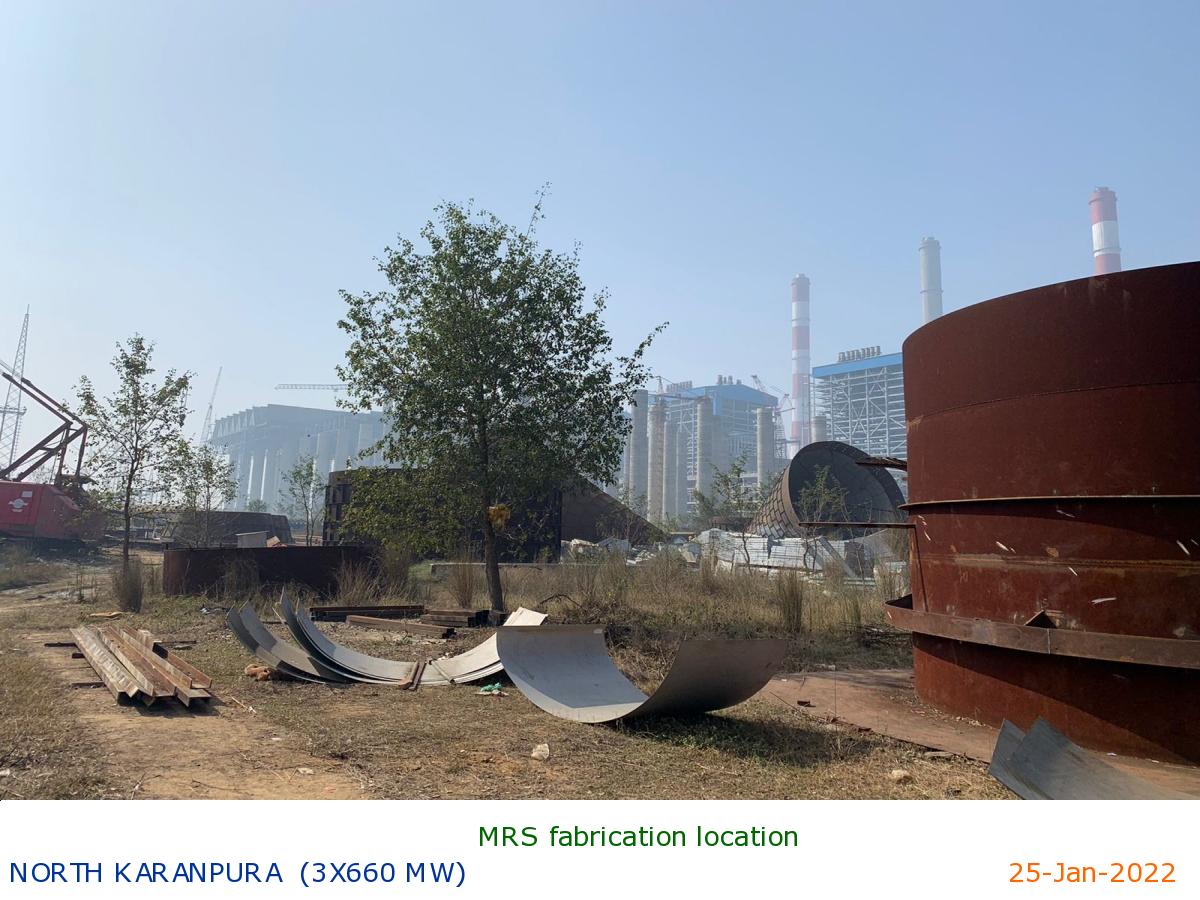
MRS fabrication location
|
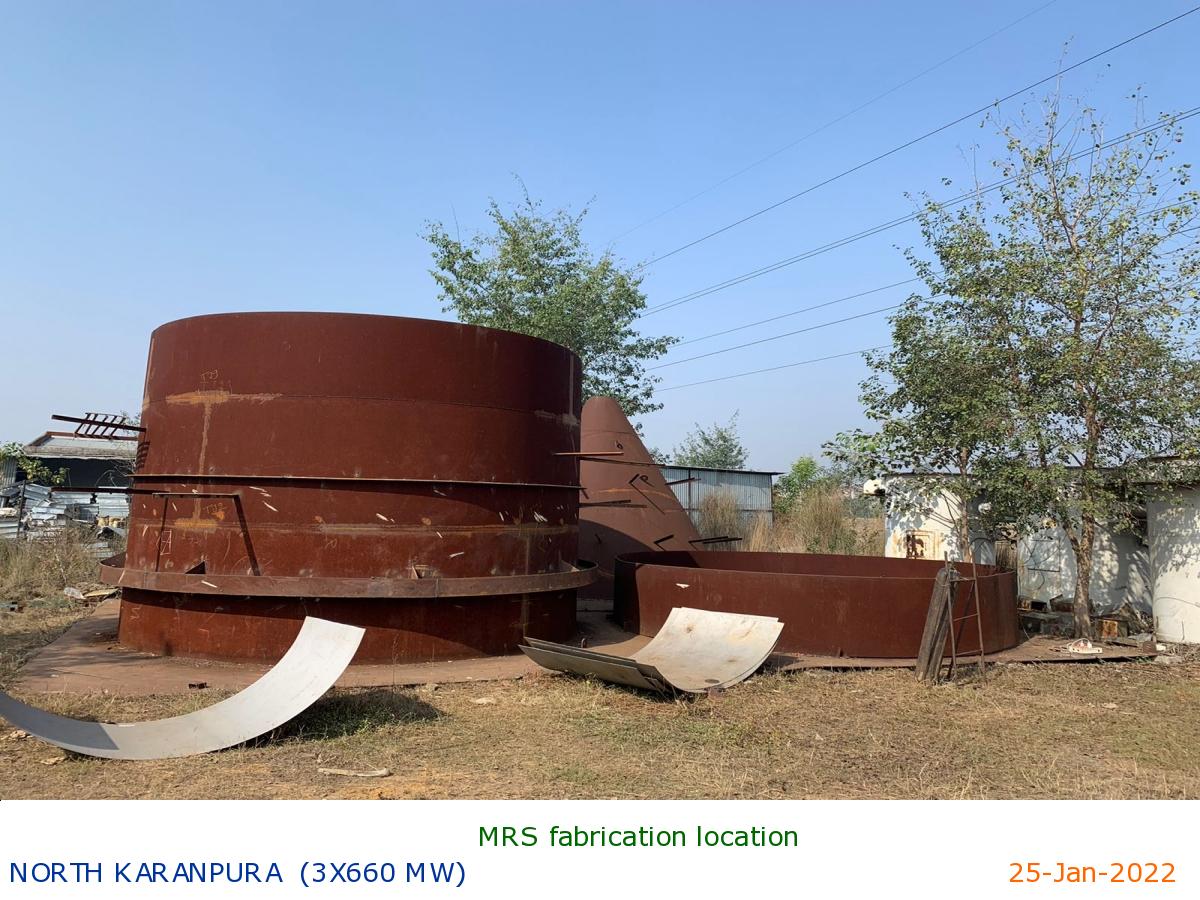
MRS fabrication location
|
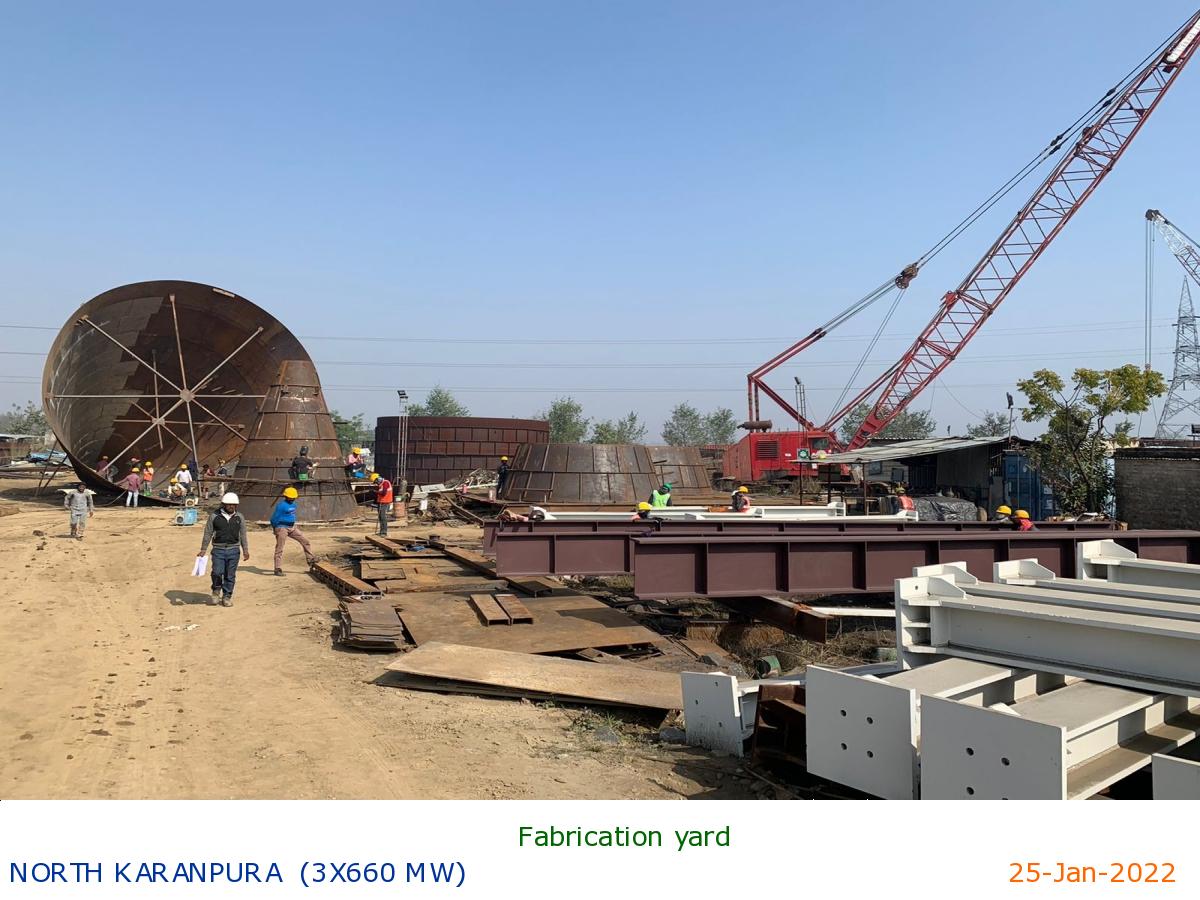
Fabrication yard
|
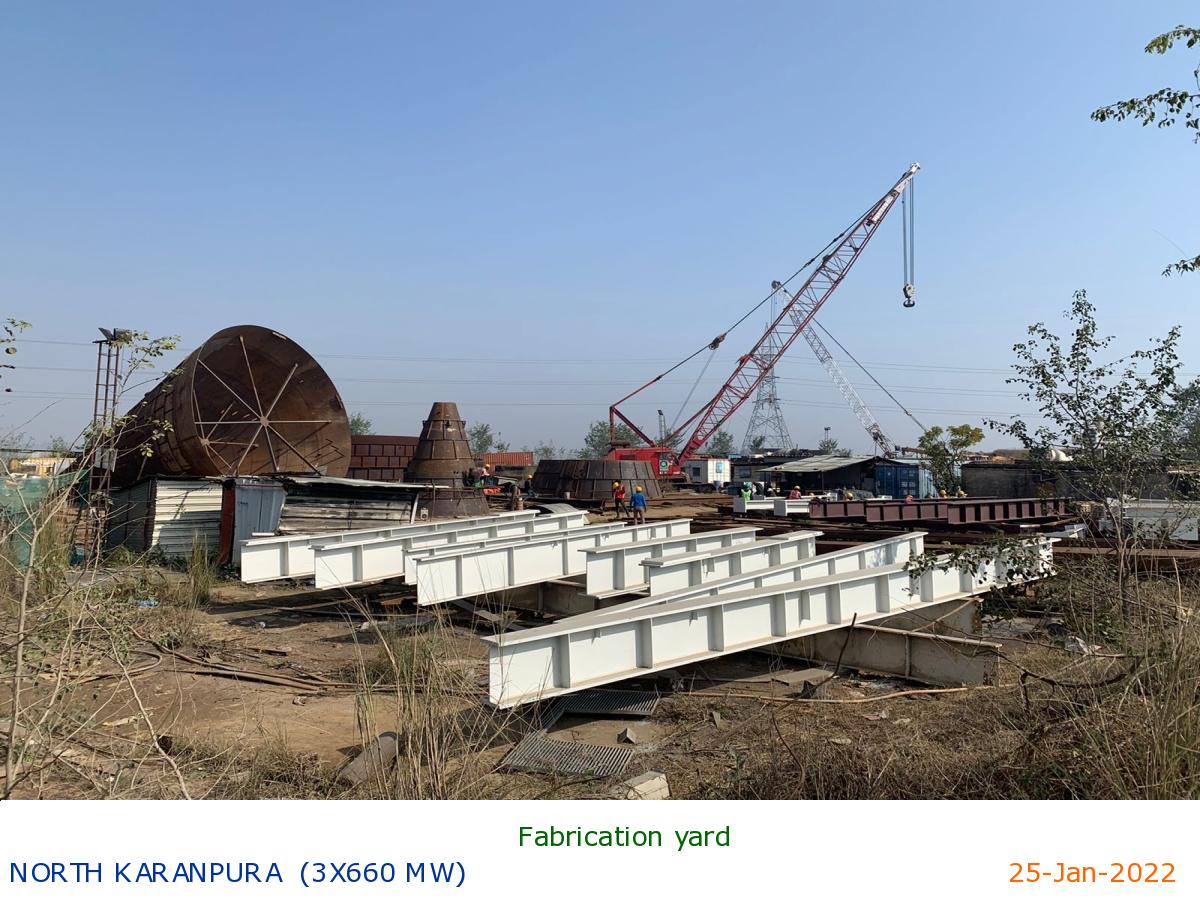
Fabrication yard
|
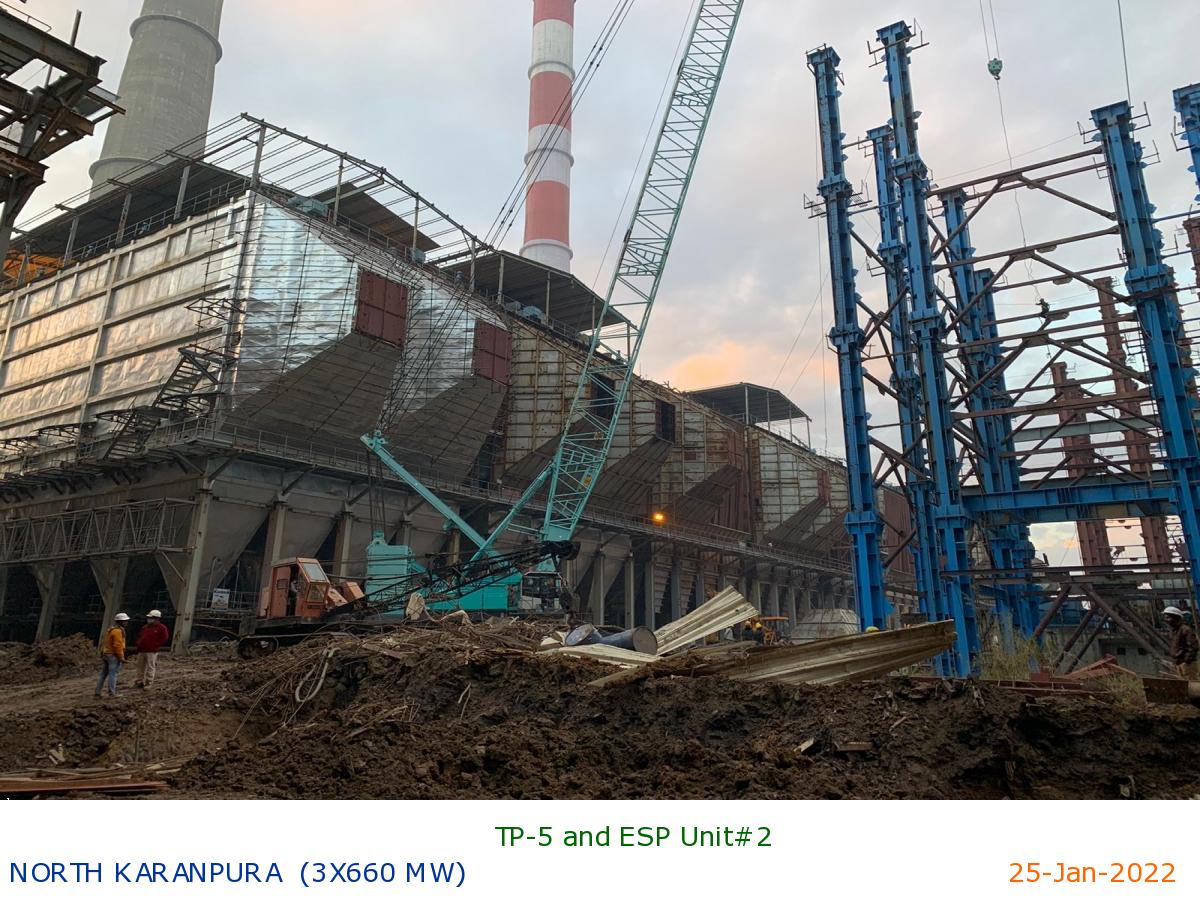
TP-5 and ESP Unit#2
|
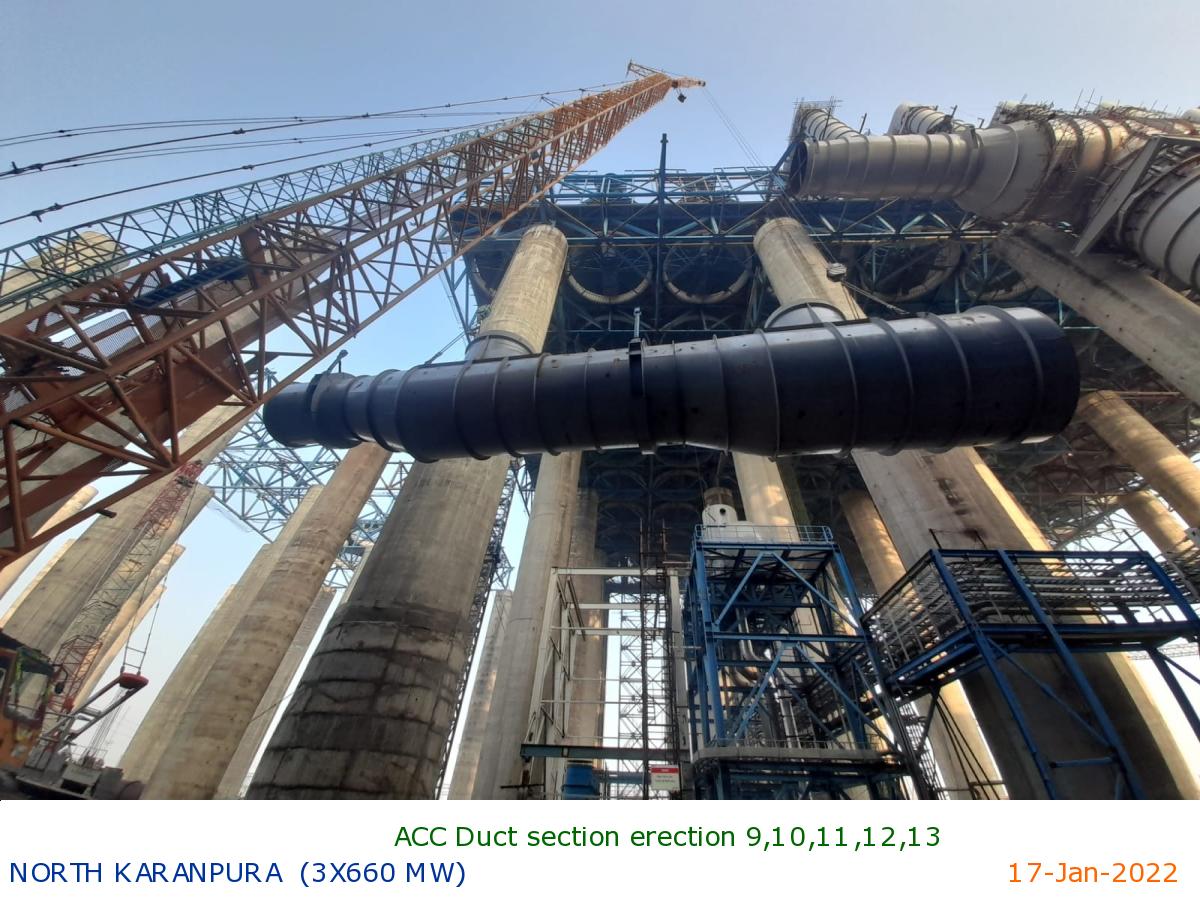
ACC Duct section erection 9,10,11,12,13
|
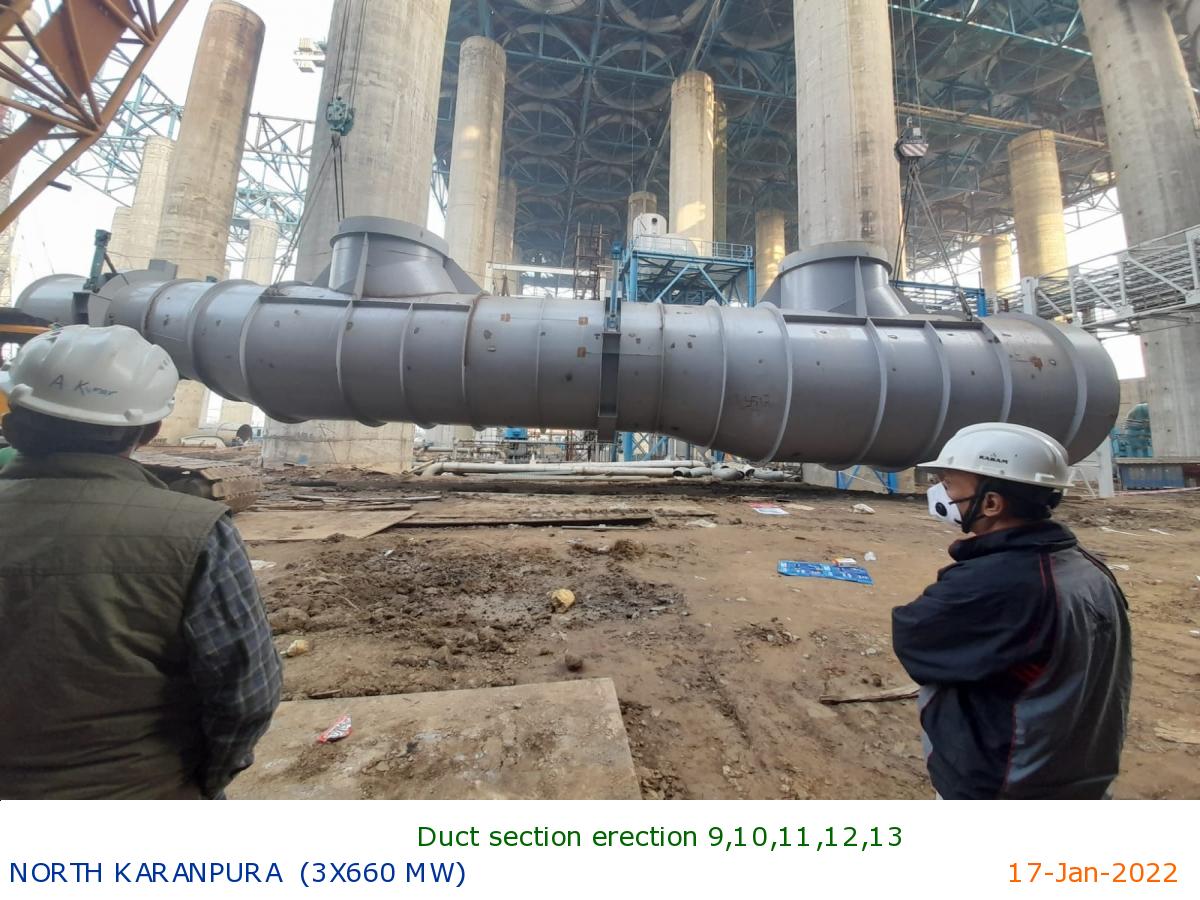
Duct section erection 9,10,11,12,13
|
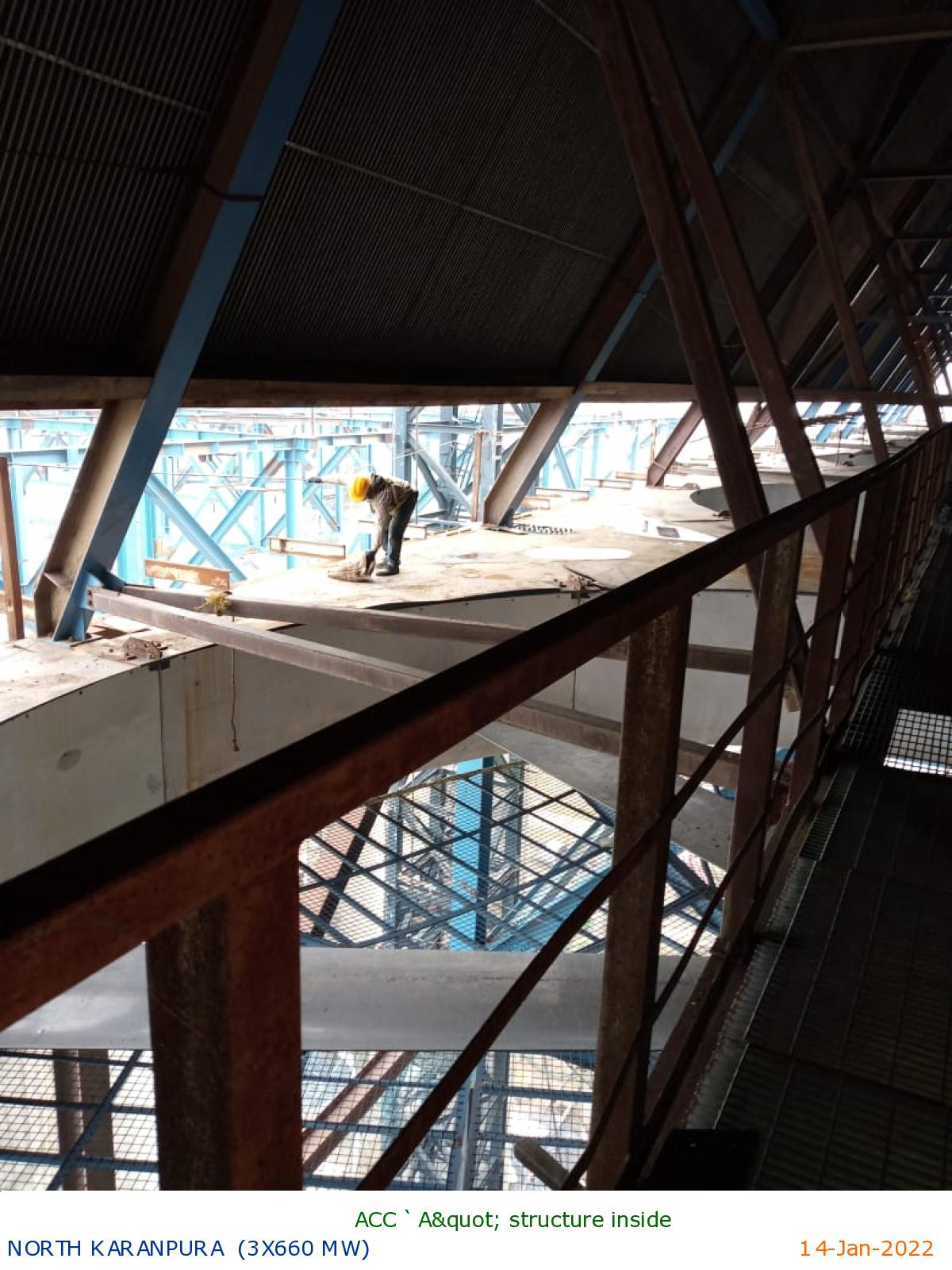
ACC `A" structure inside
|
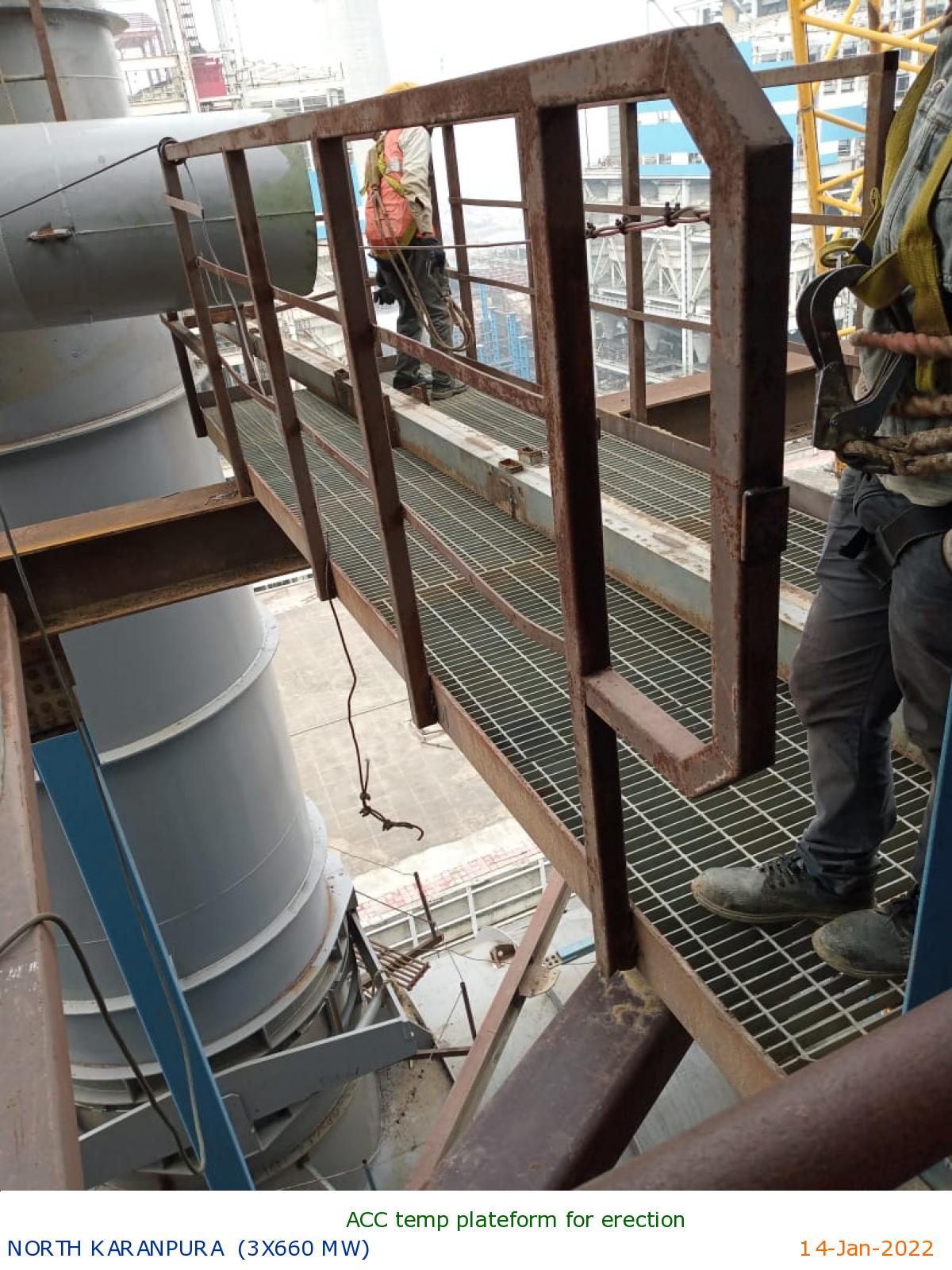
ACC temp plateform for erection
|
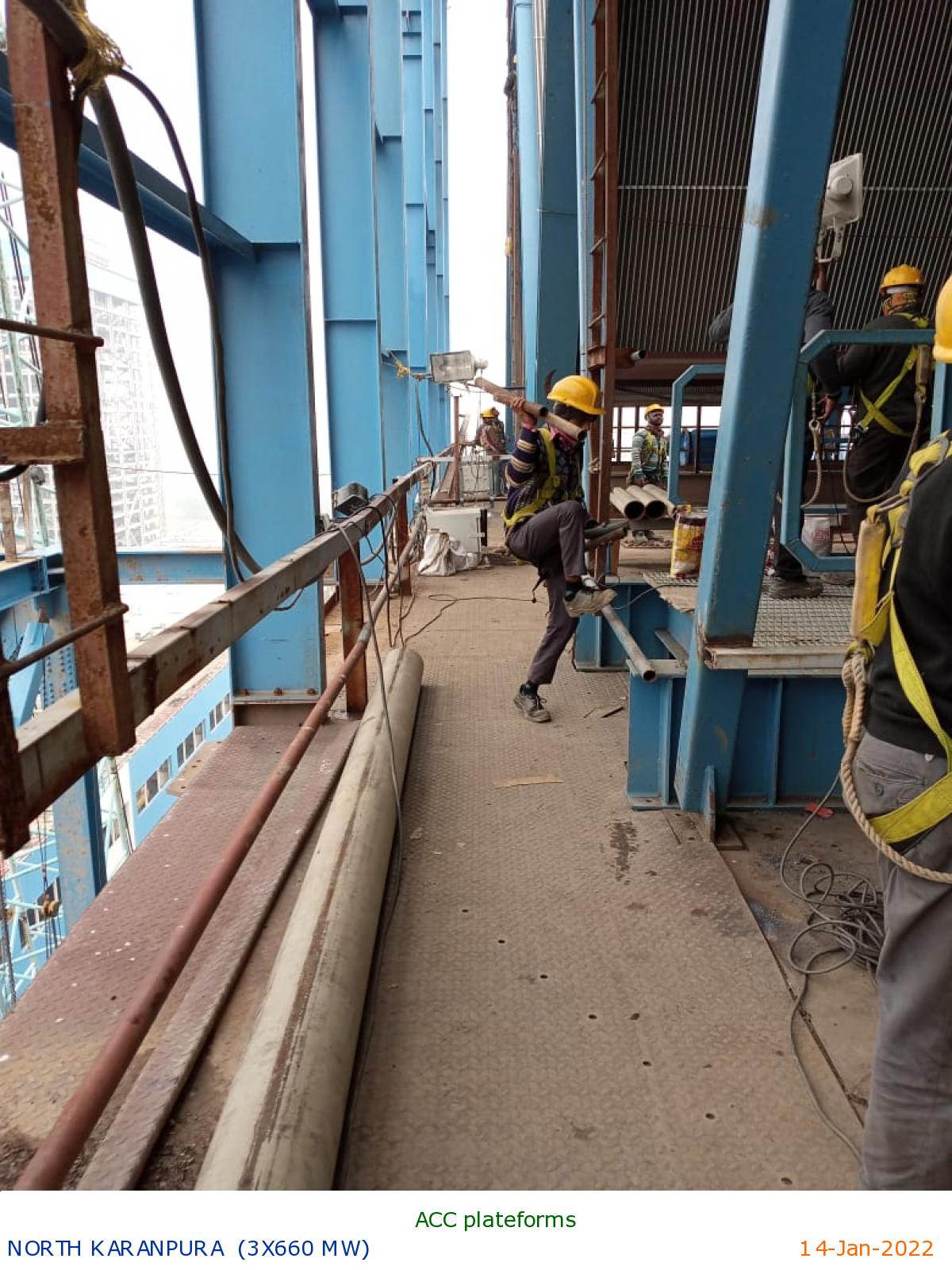
ACC plateforms
|
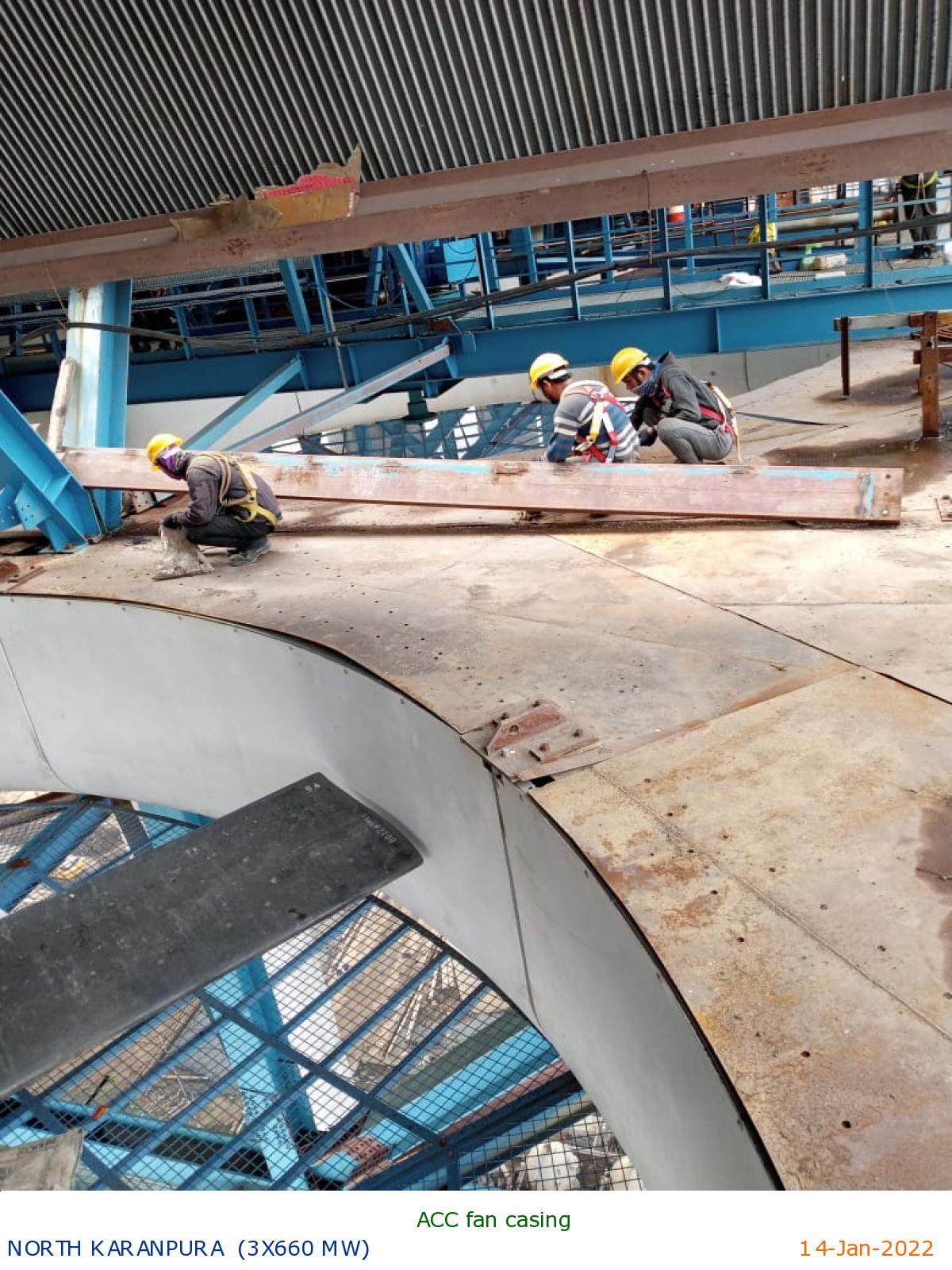
ACC fan casing
|
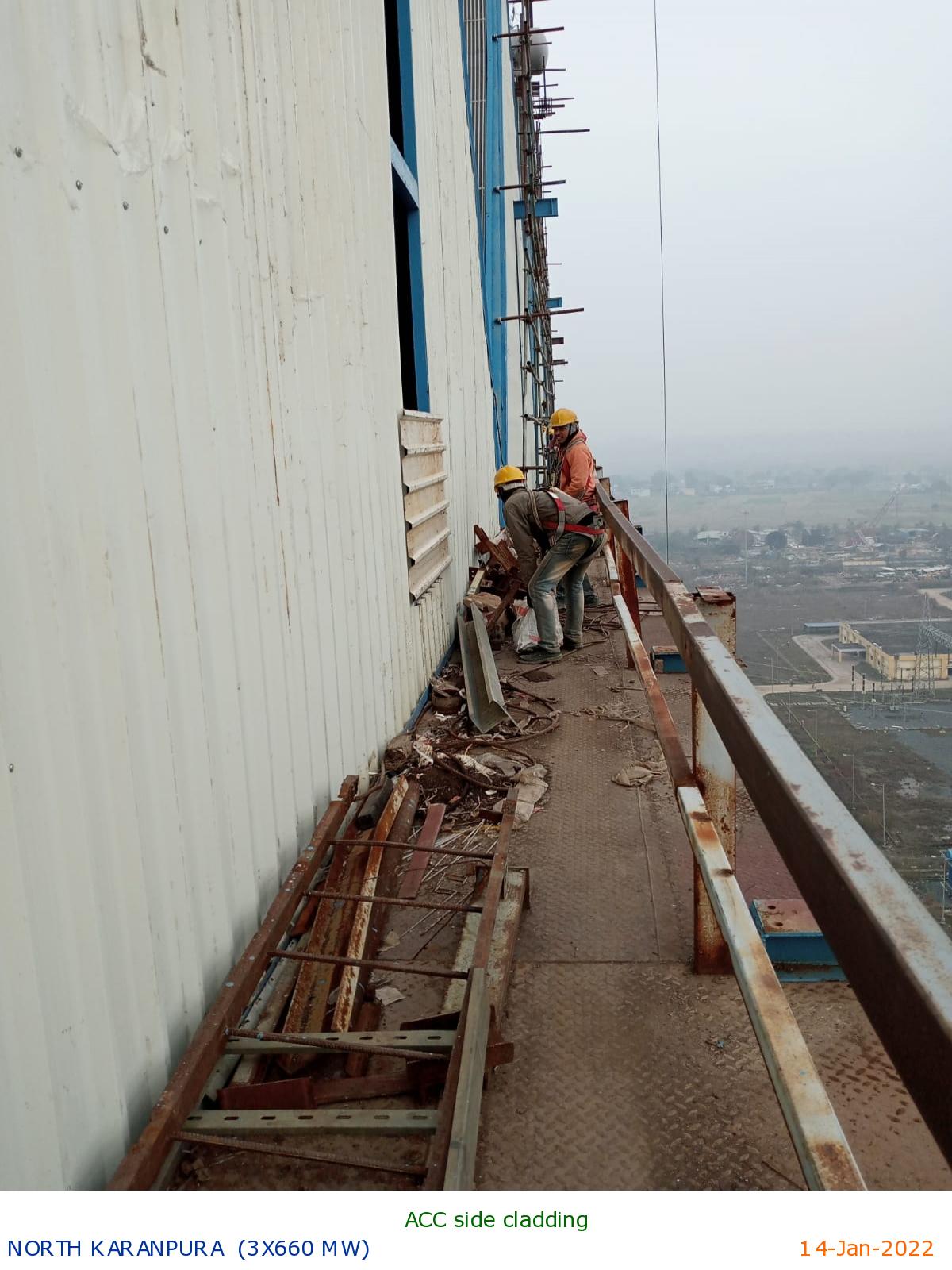
ACC side cladding
|
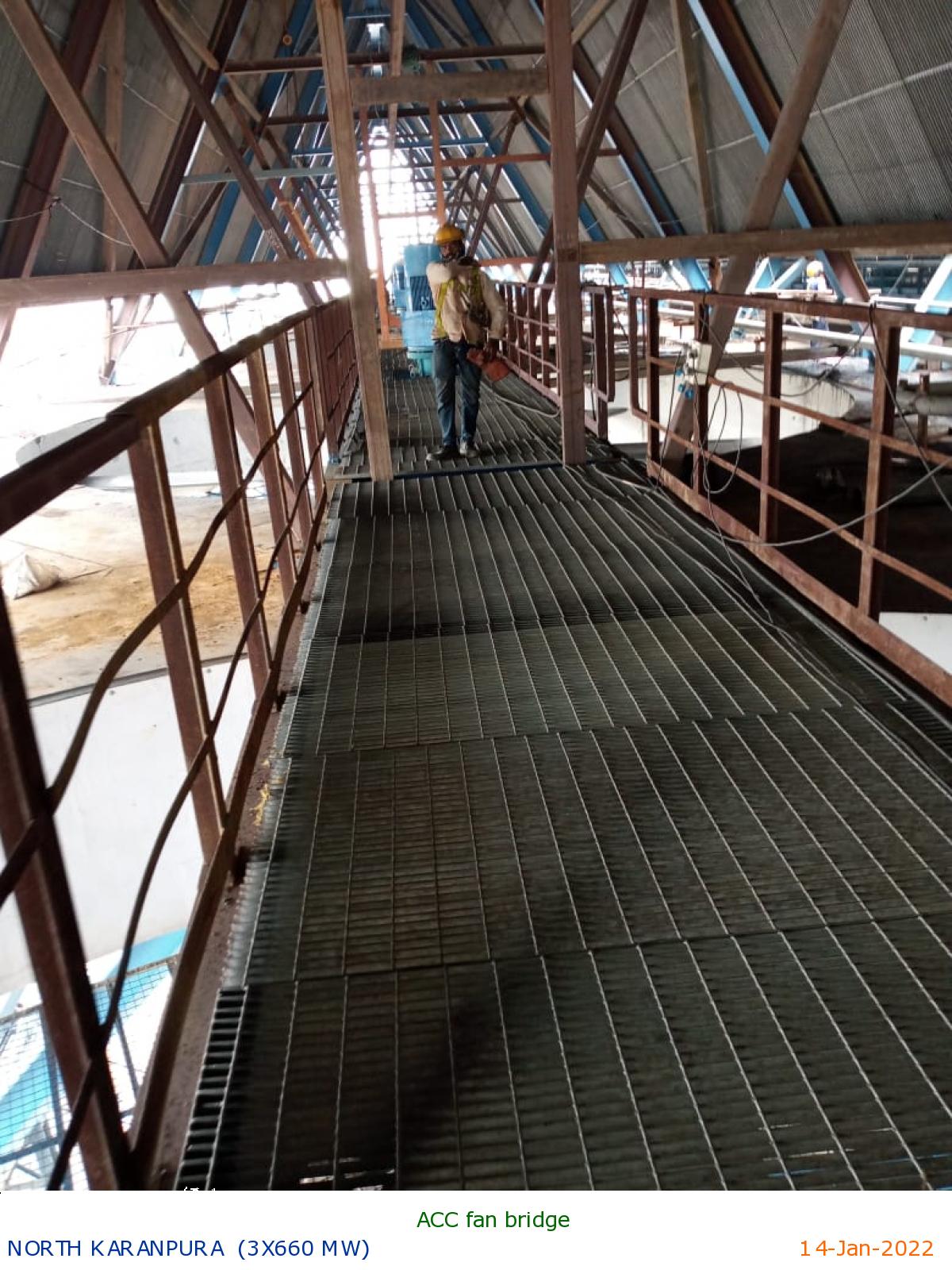
ACC fan bridge
|
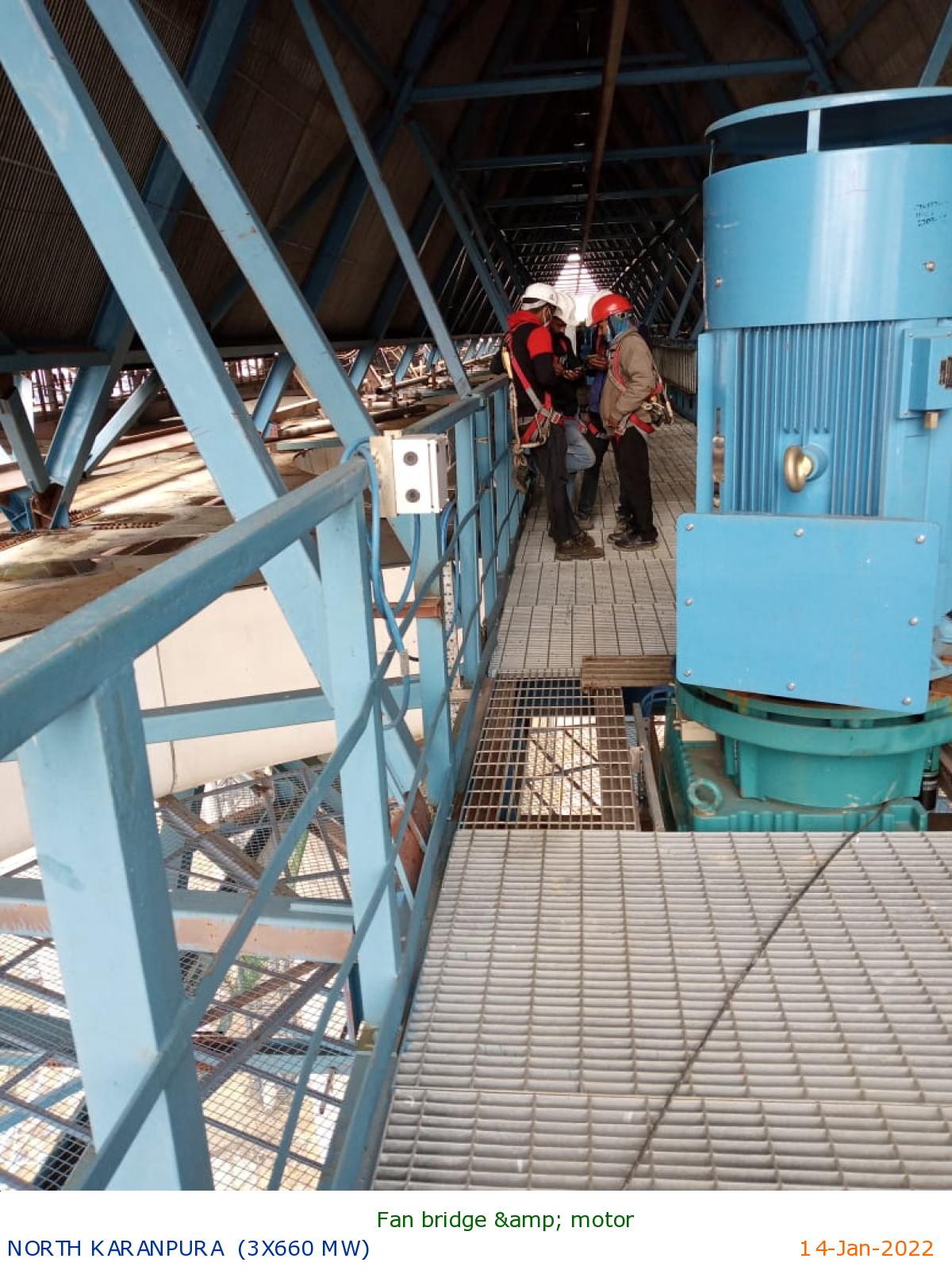
Fan bridge & motor
|
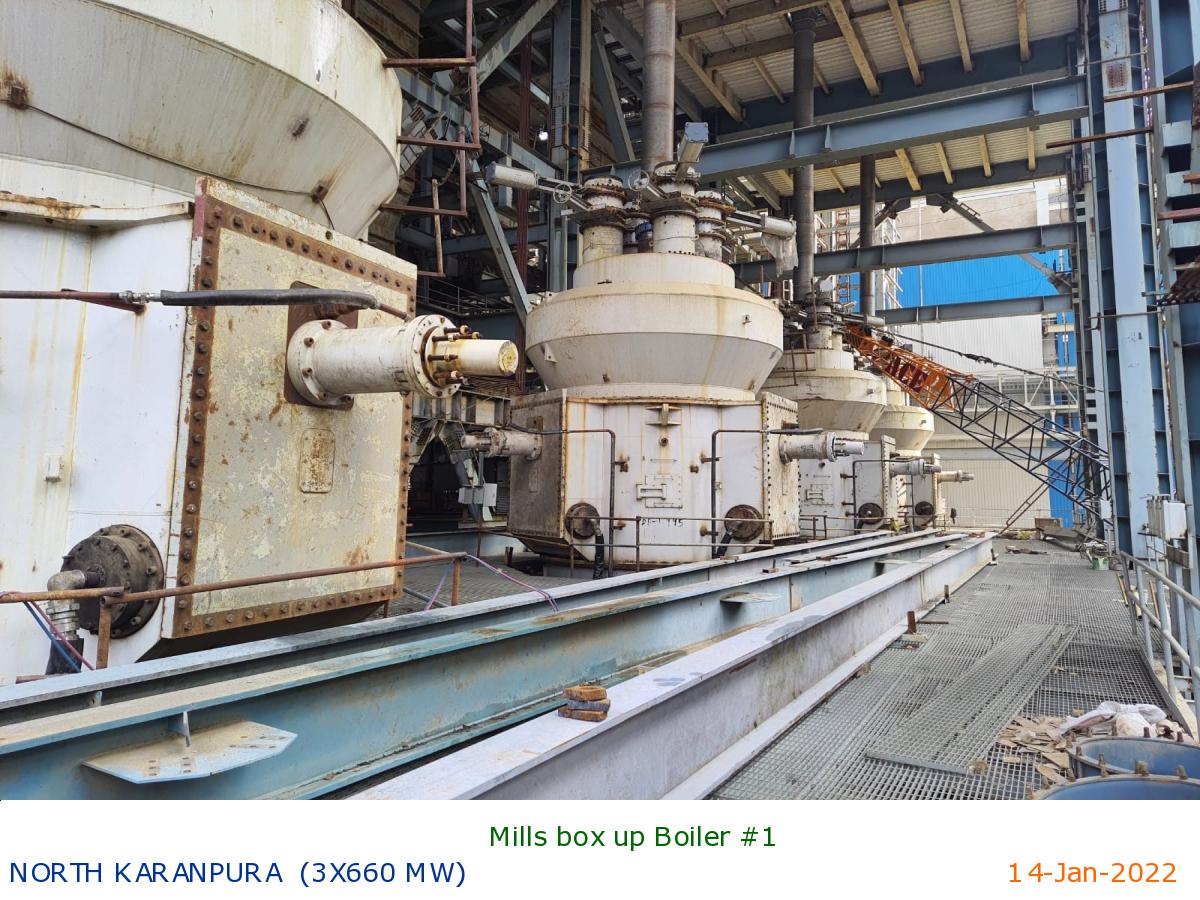
Mills box up Boiler #1
|
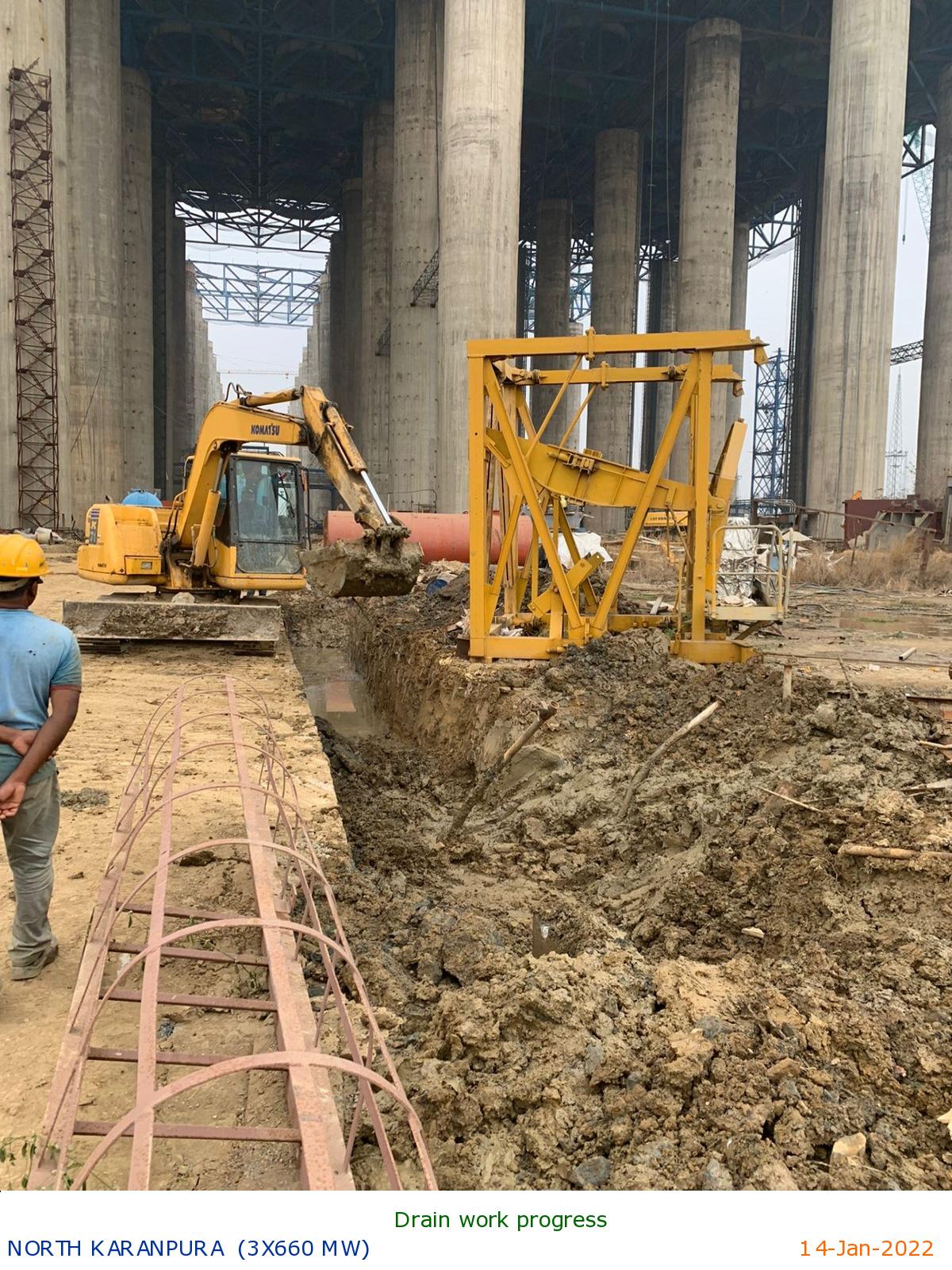
Drain work progress
|
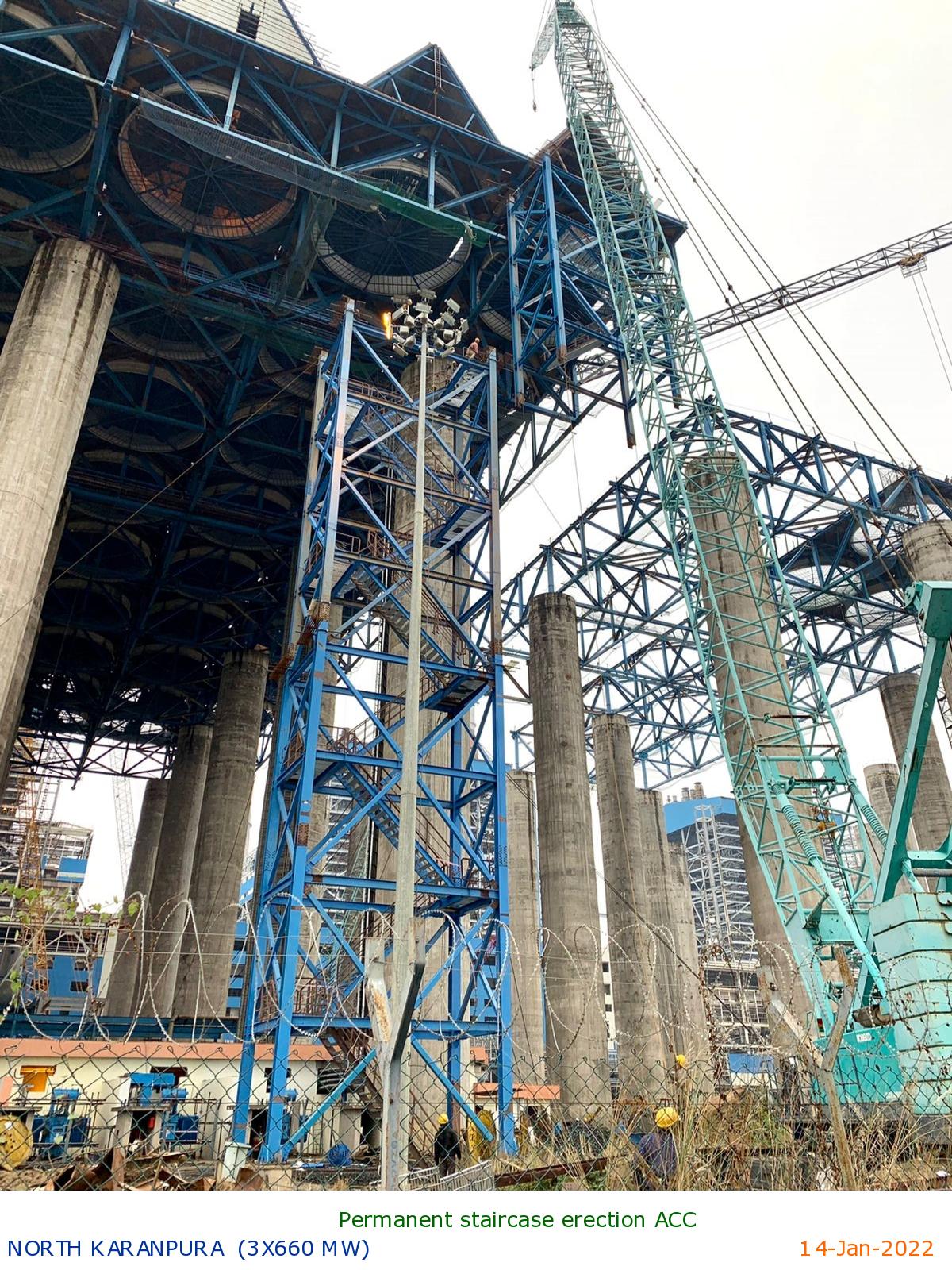
Permanent staircase erection ACC
|
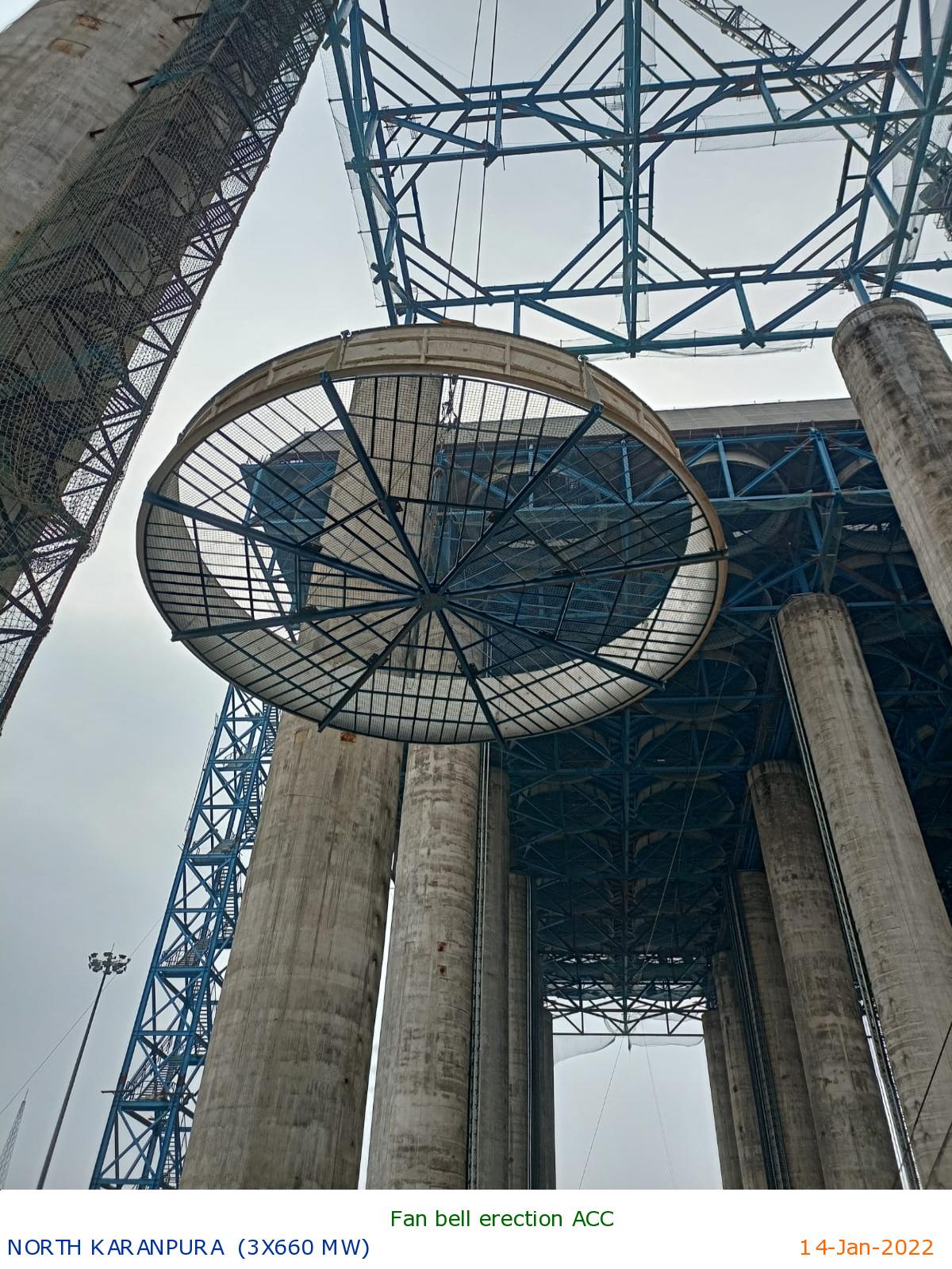
Fan bell erection ACC
|
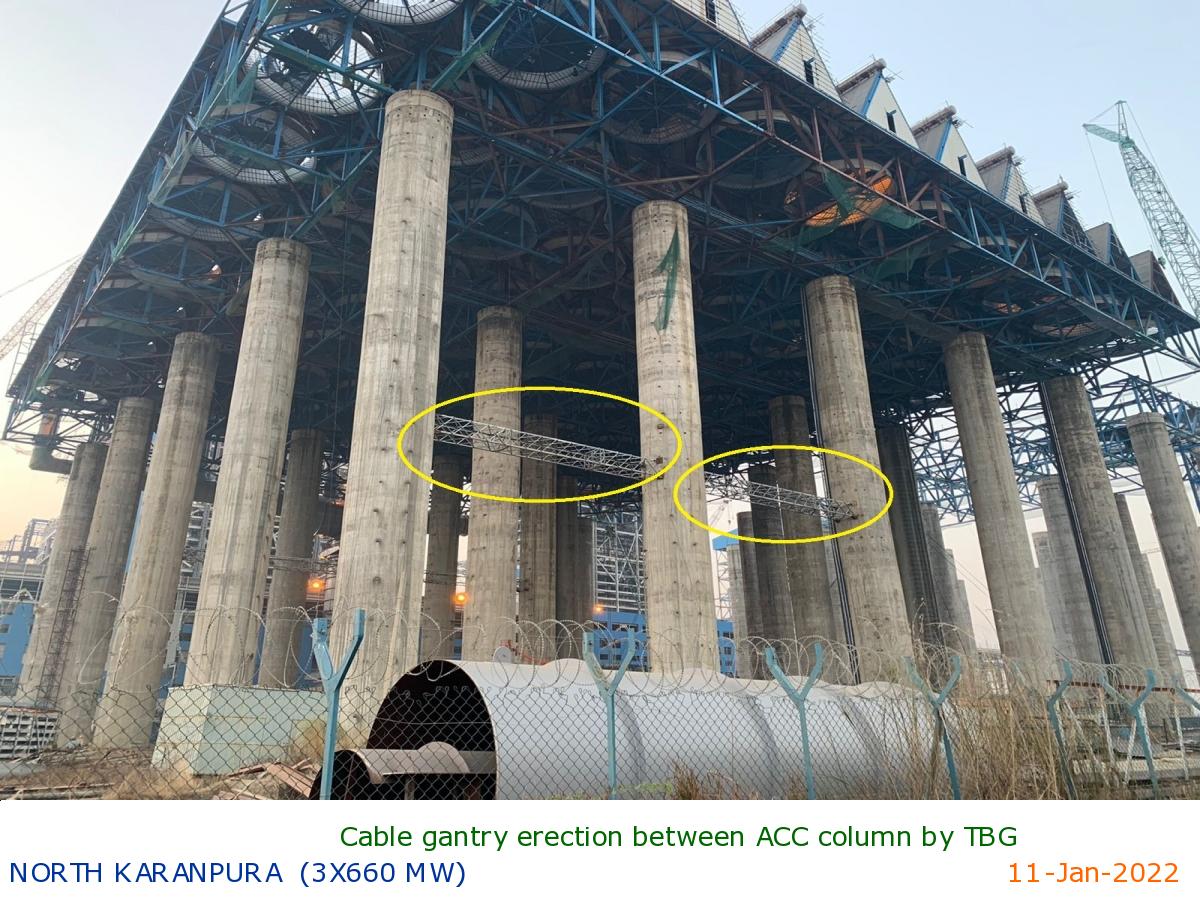
Cable gantry erection between ACC column by TBG
|
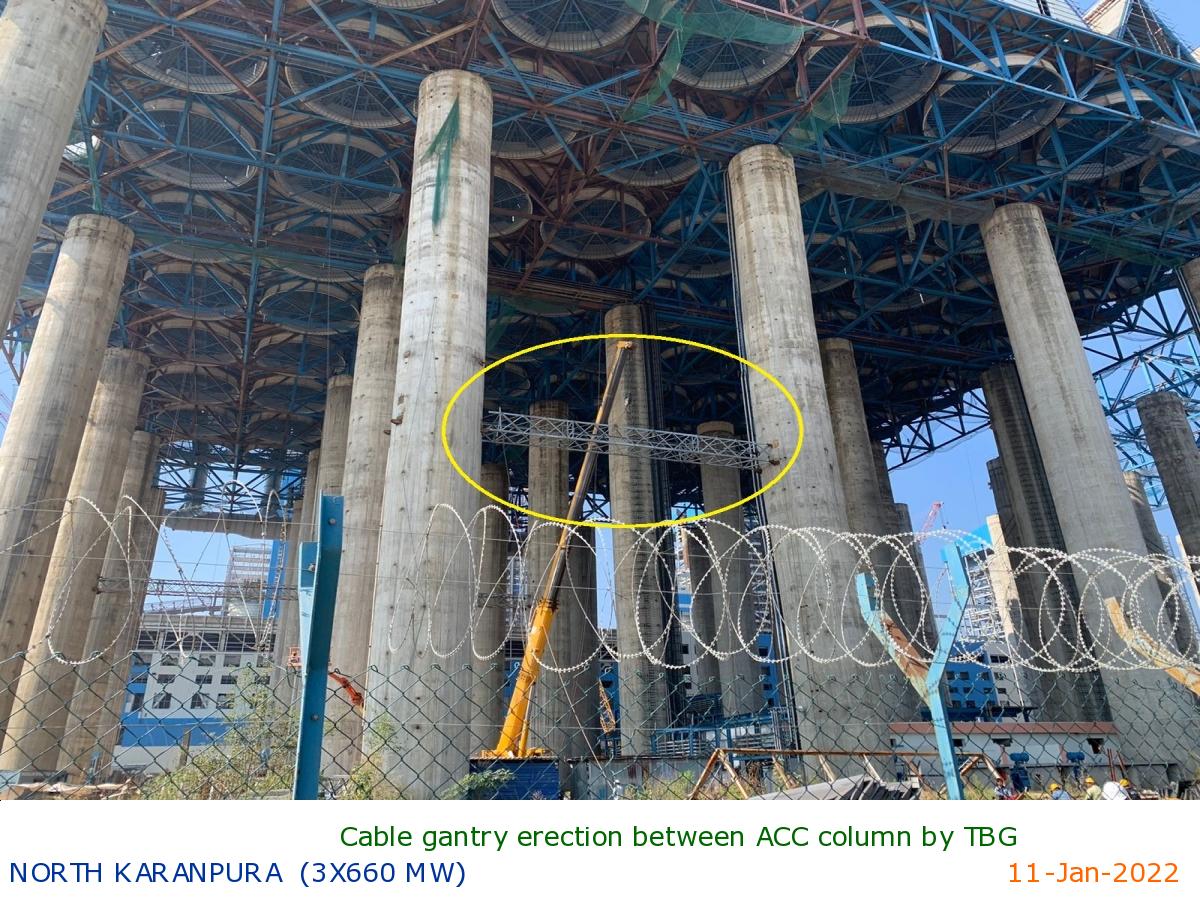
Cable gantry erection between ACC column by TBG
|
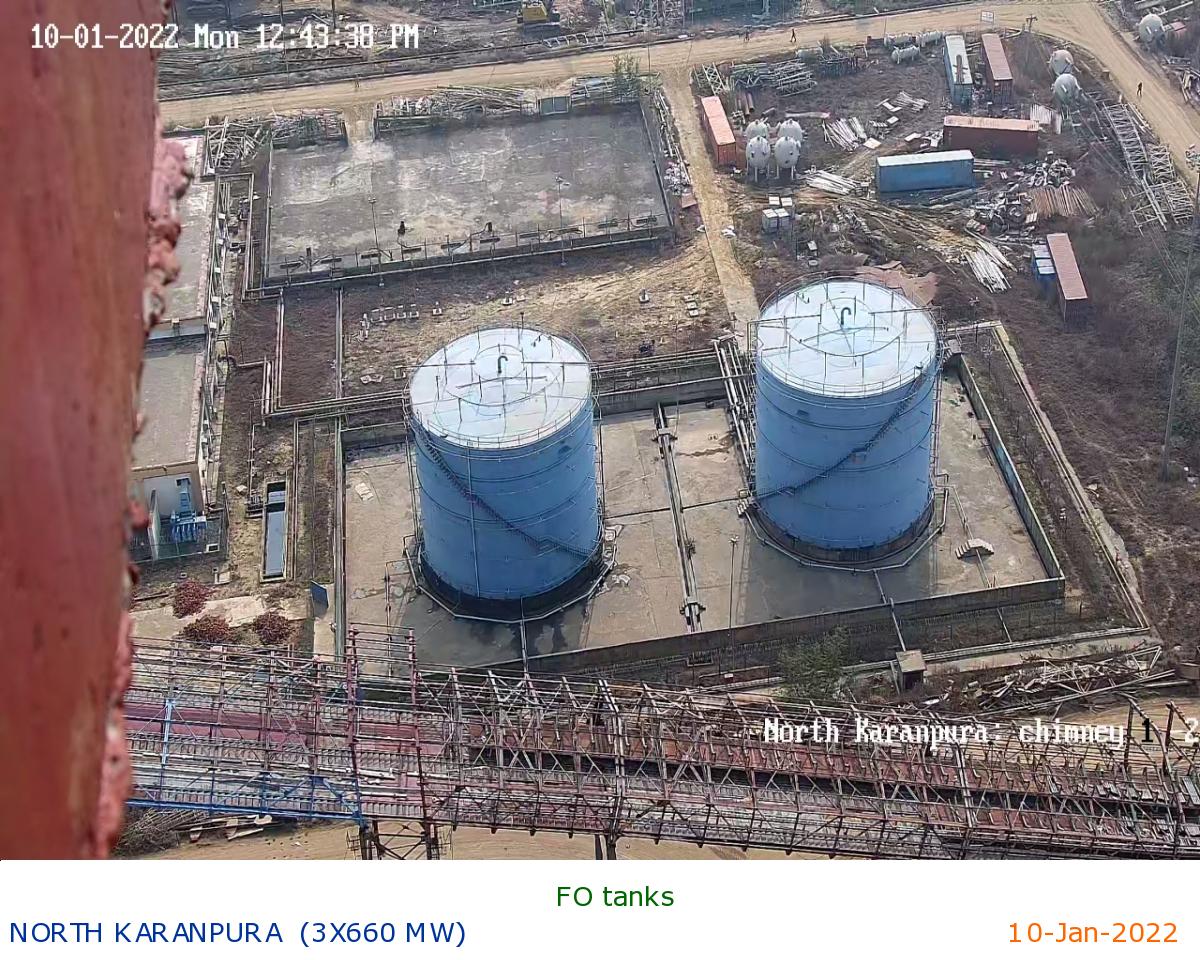
FO tanks
|
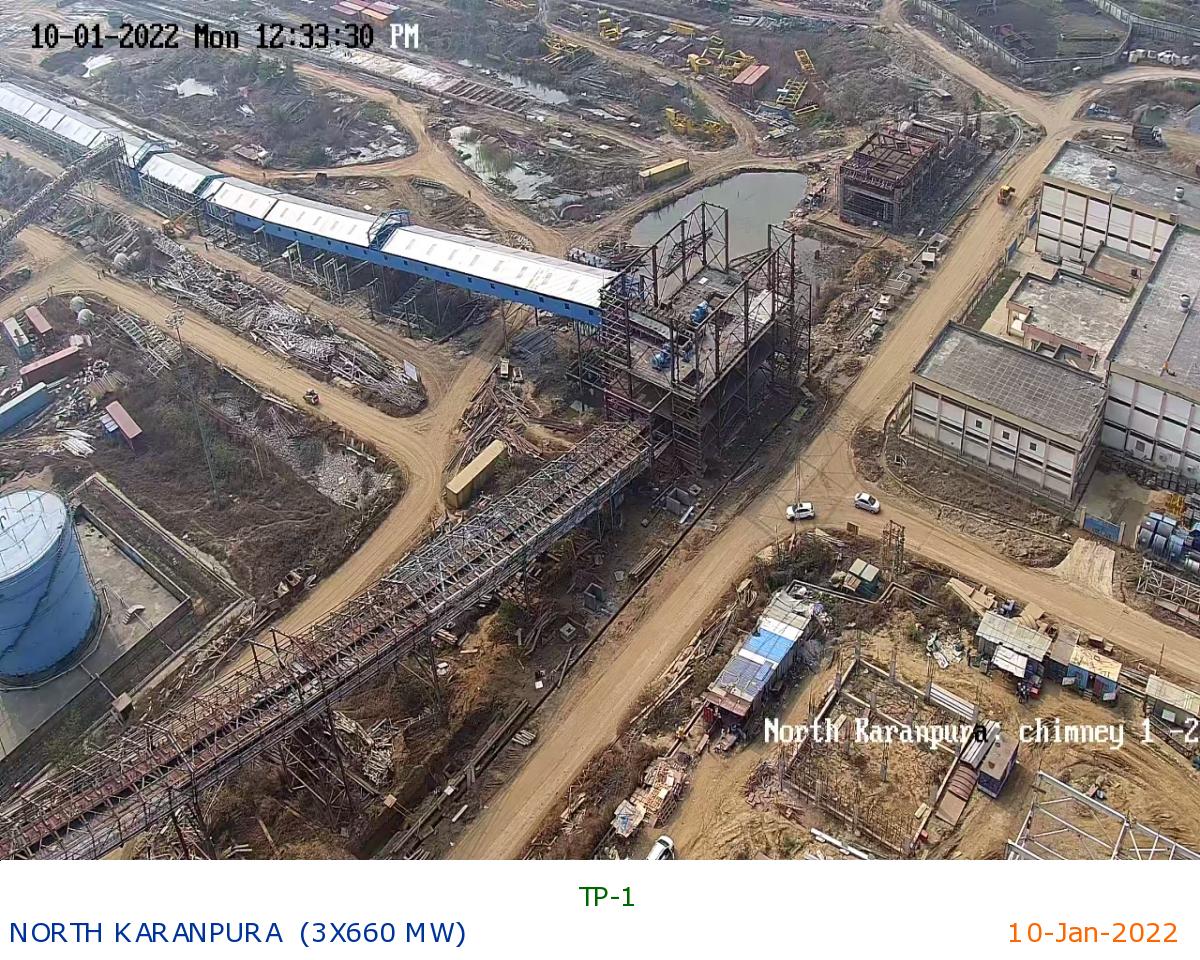
TP-1
|
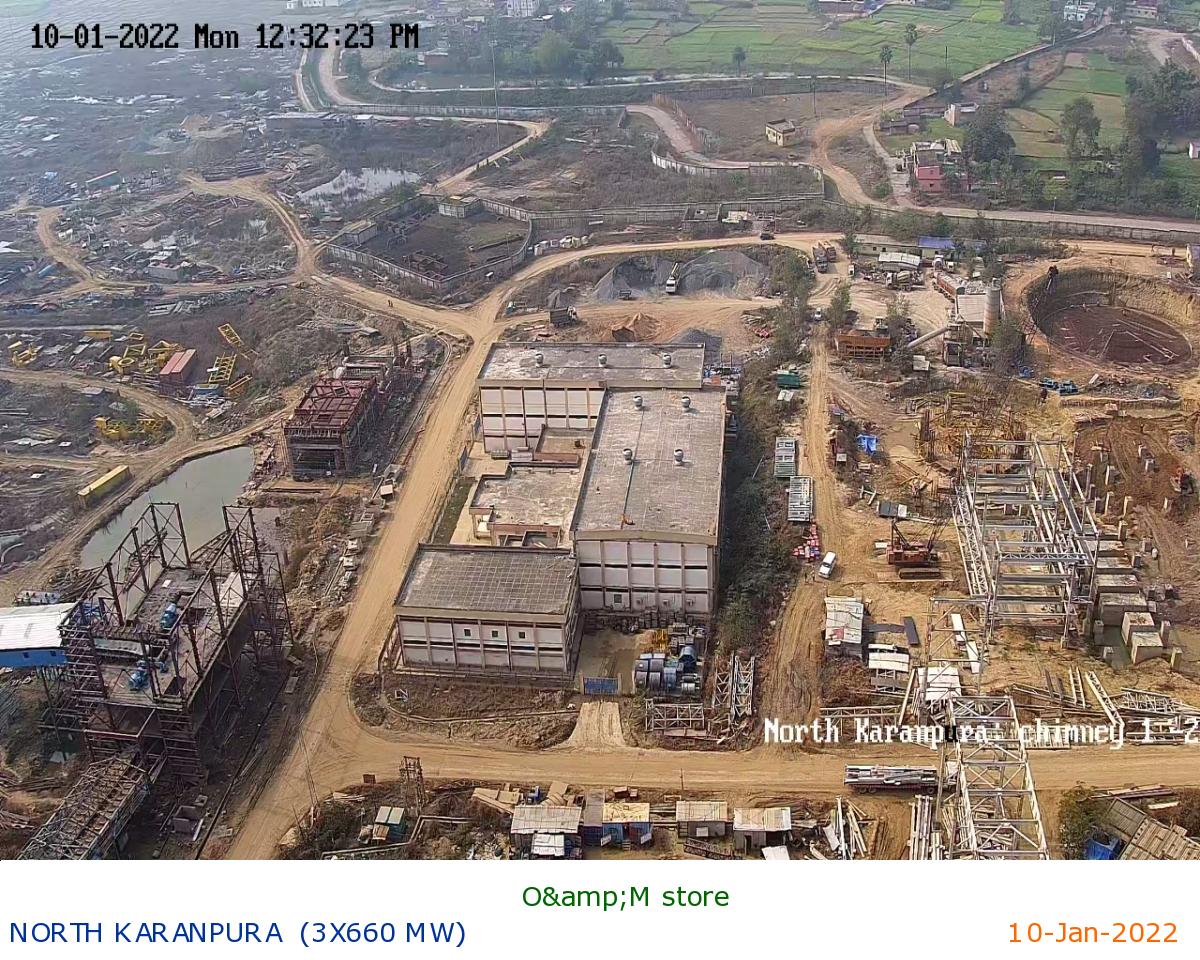
O&M store
|
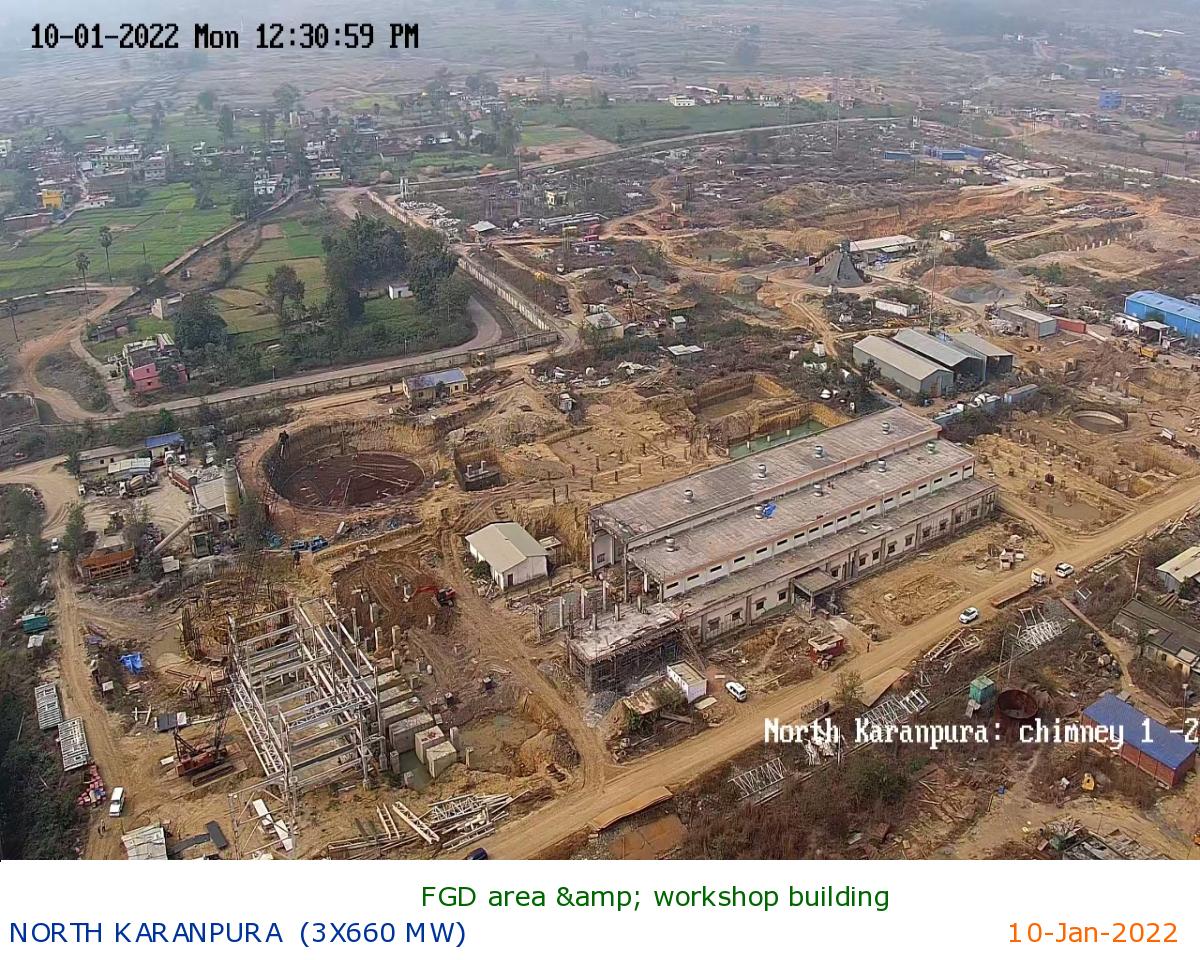
FGD area & workshop building
|
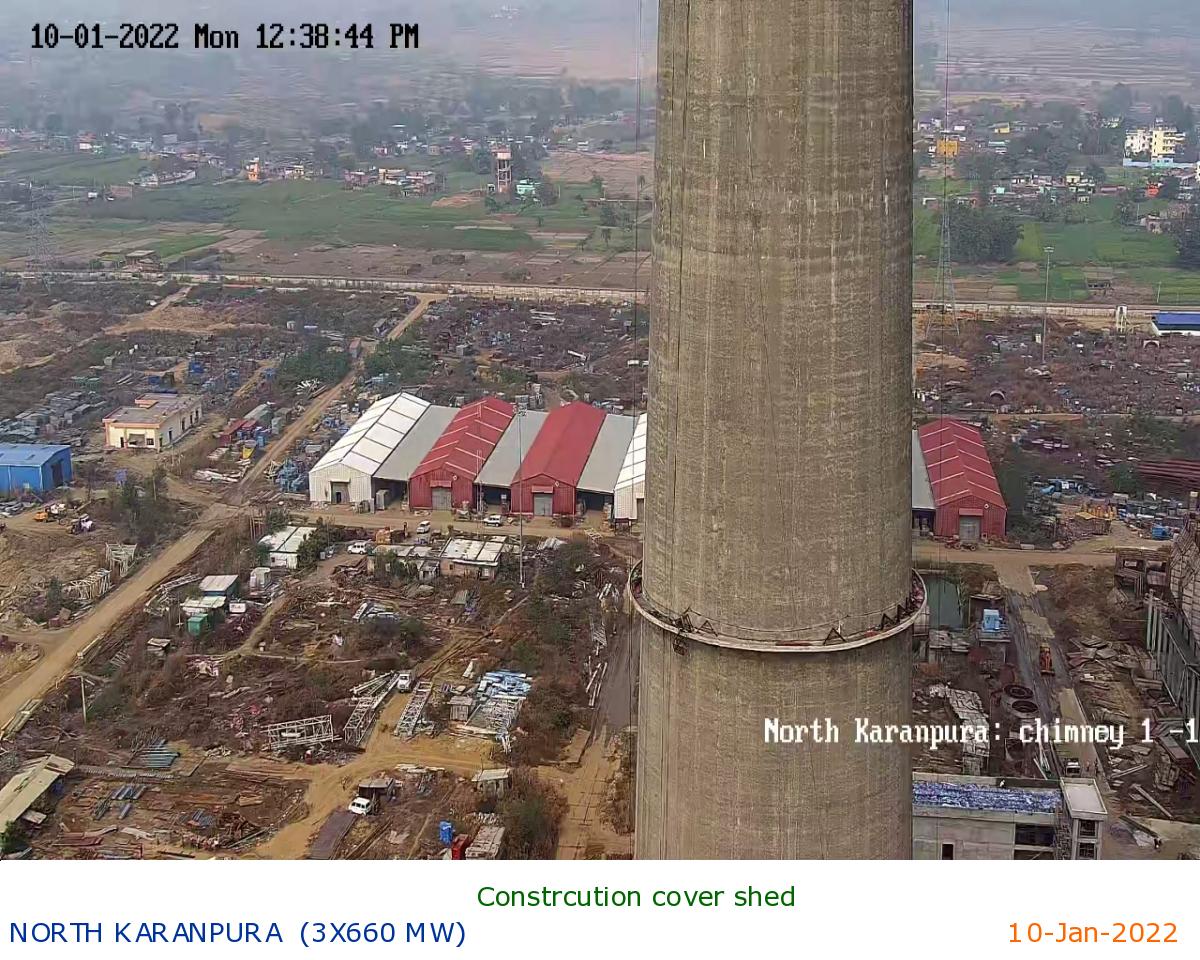
Constrcution cover shed
|
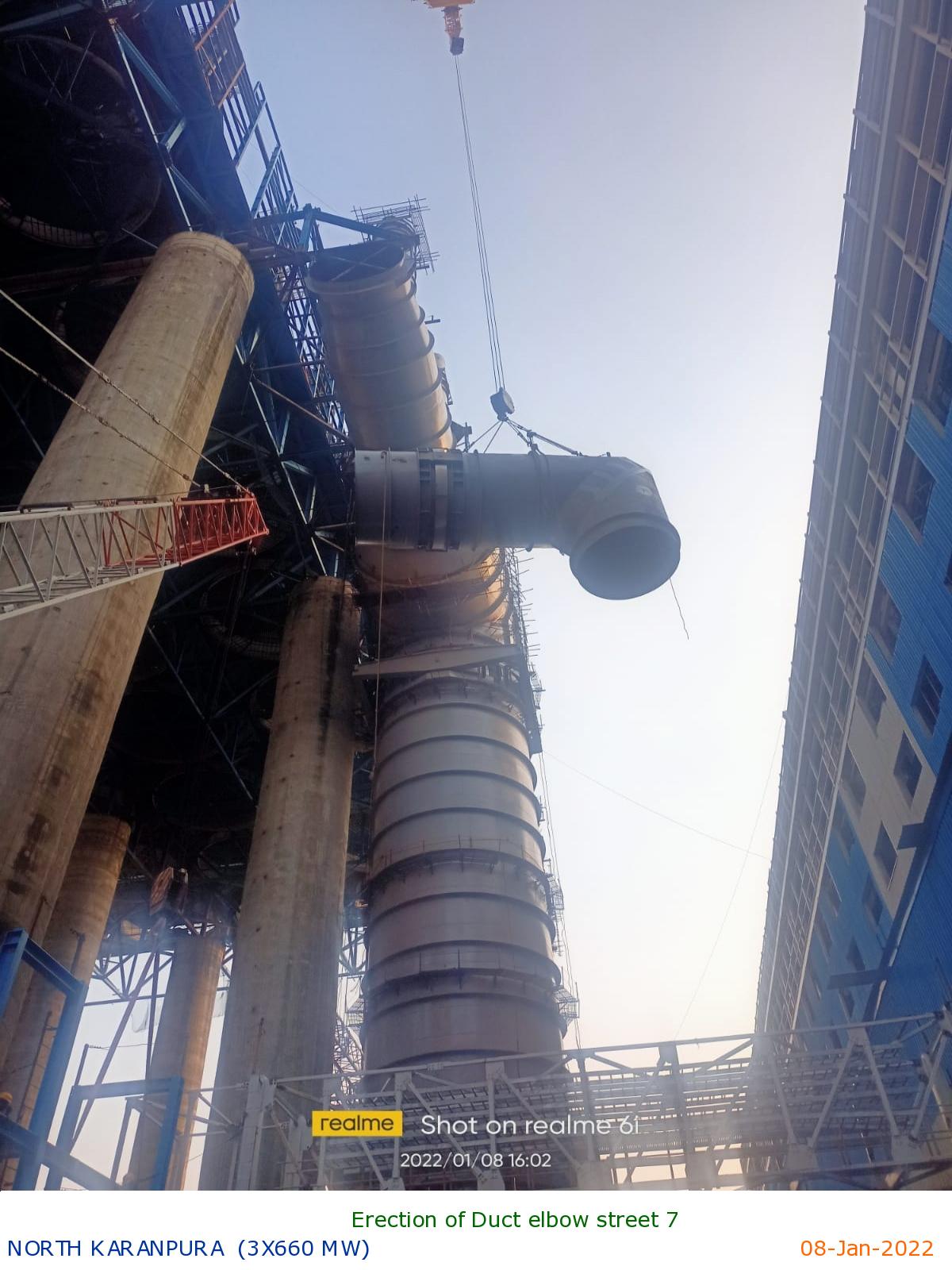
Erection of Duct elbow street 7
|
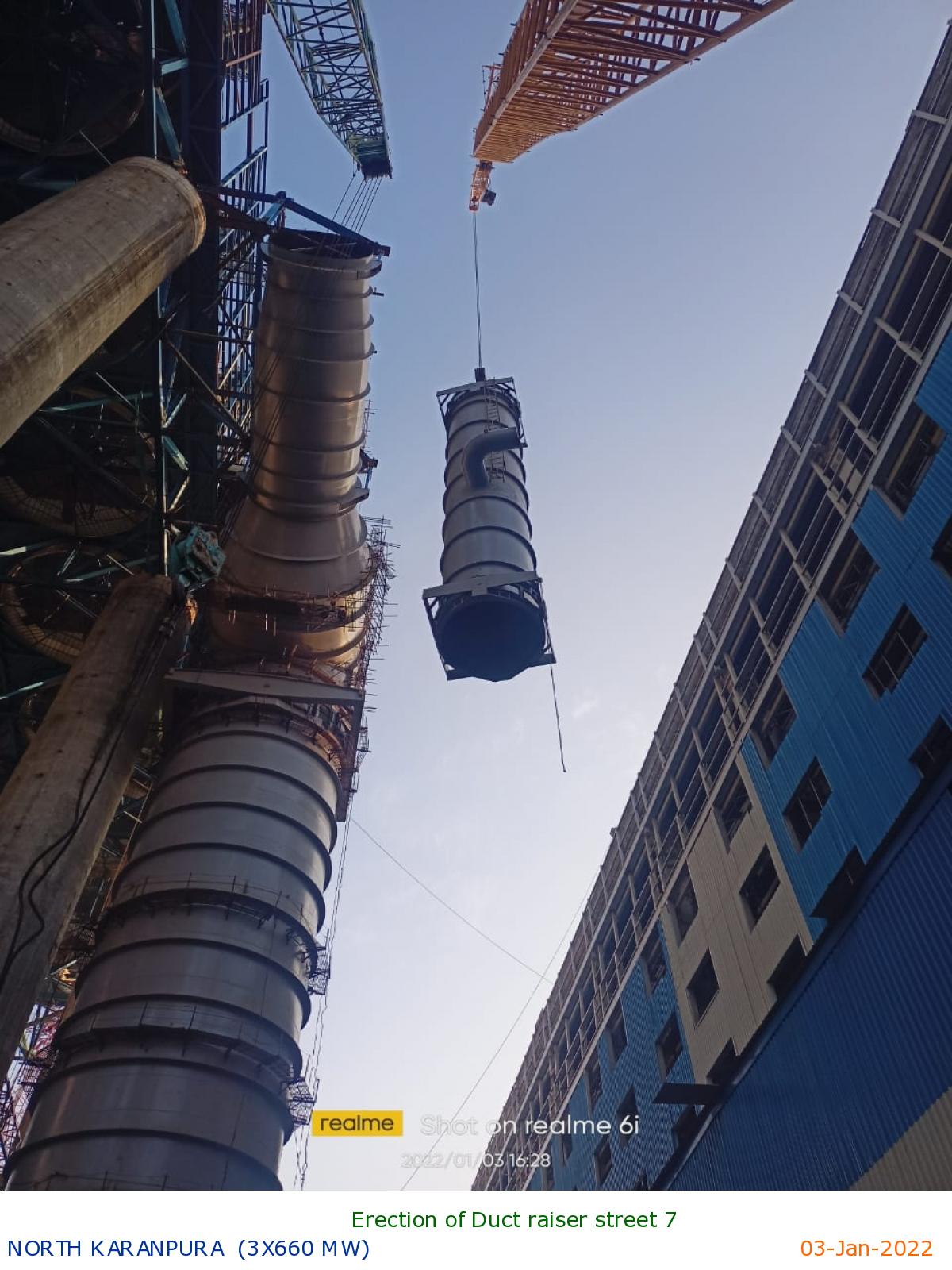
Erection of Duct raiser street 7
|
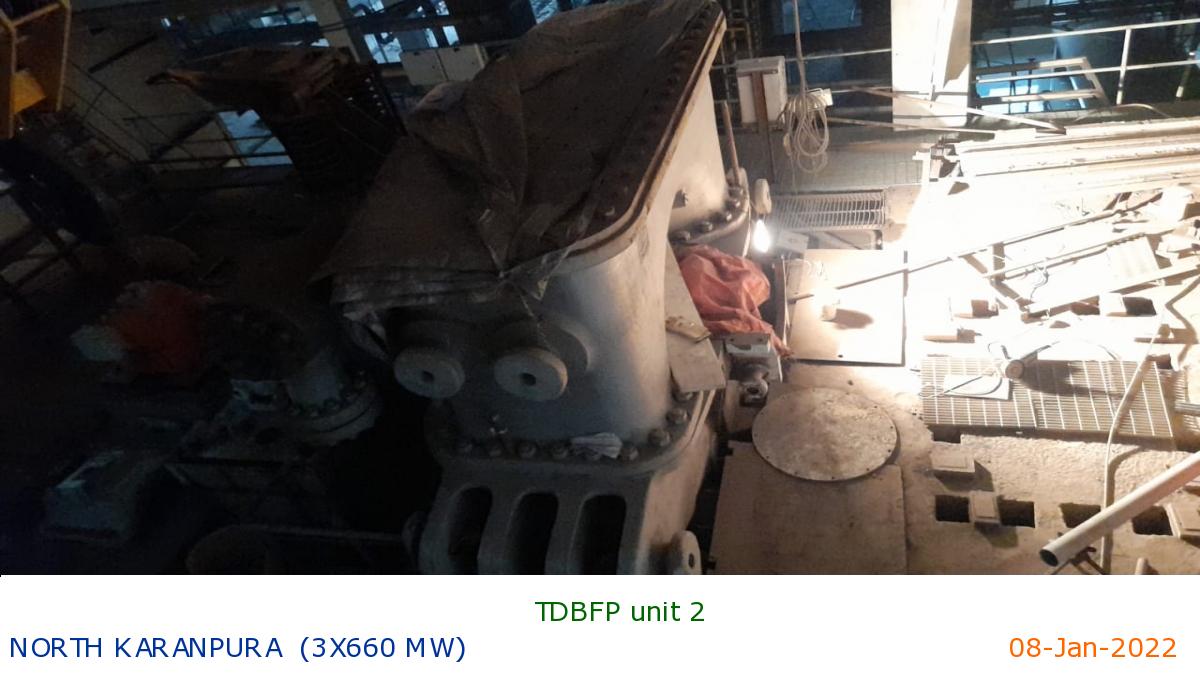
TDBFP unit 2
|
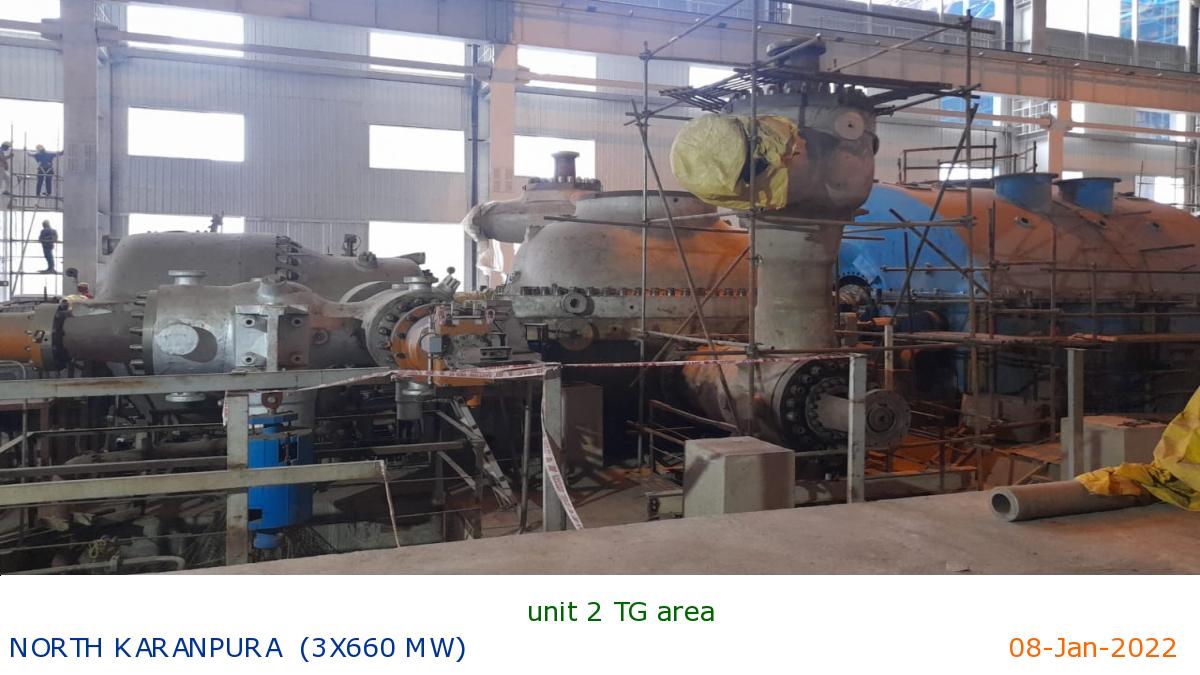
unit 2 TG area
|
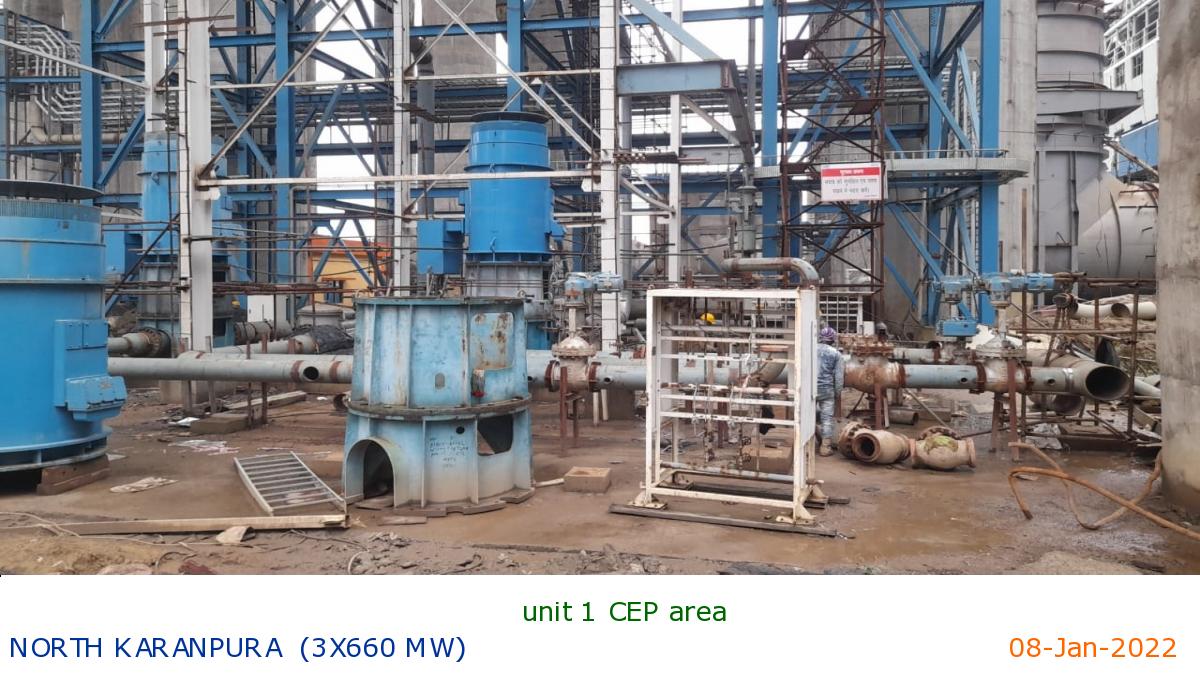
unit 1 CEP area
|
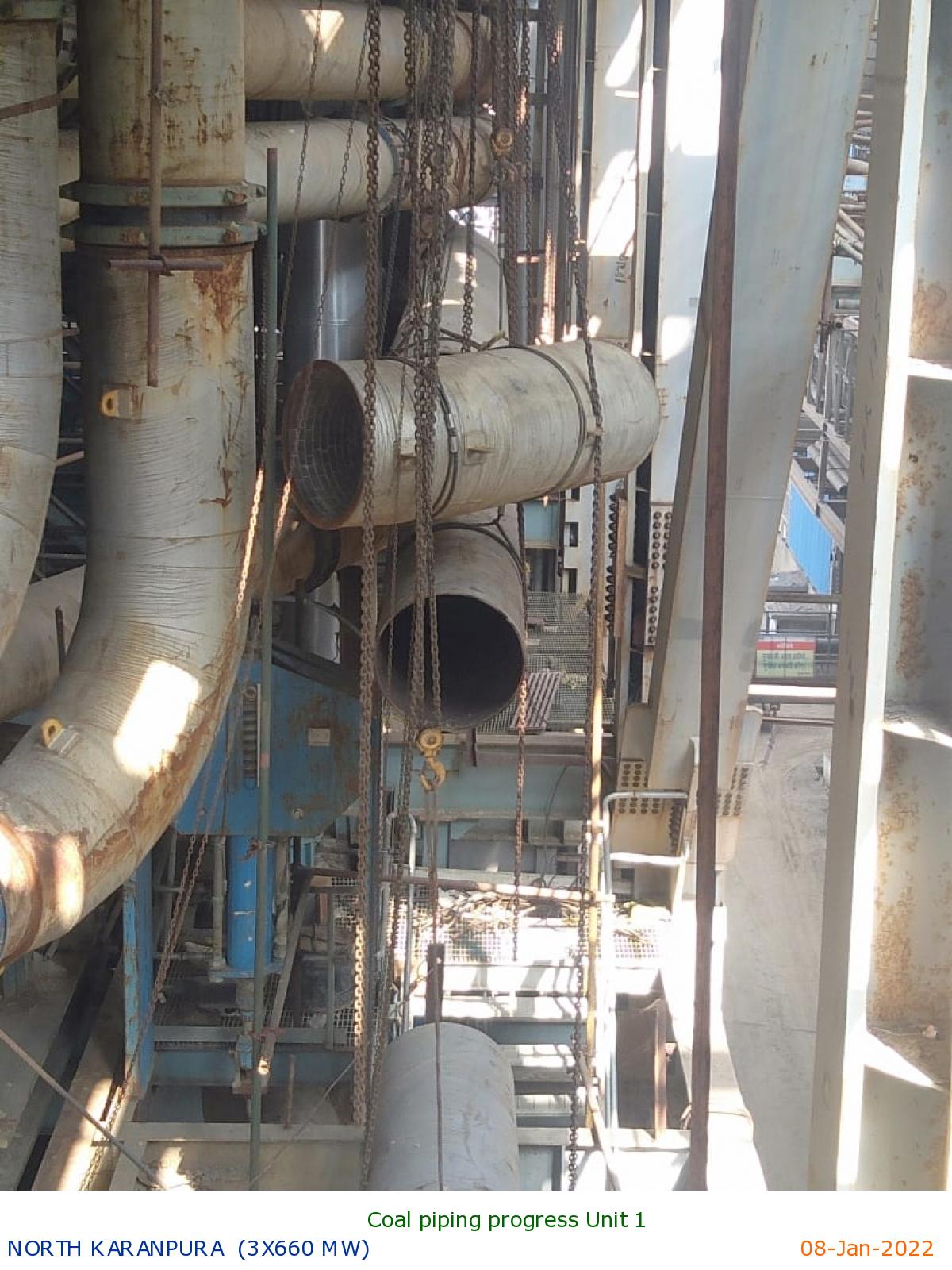
Coal piping progress Unit 1
|
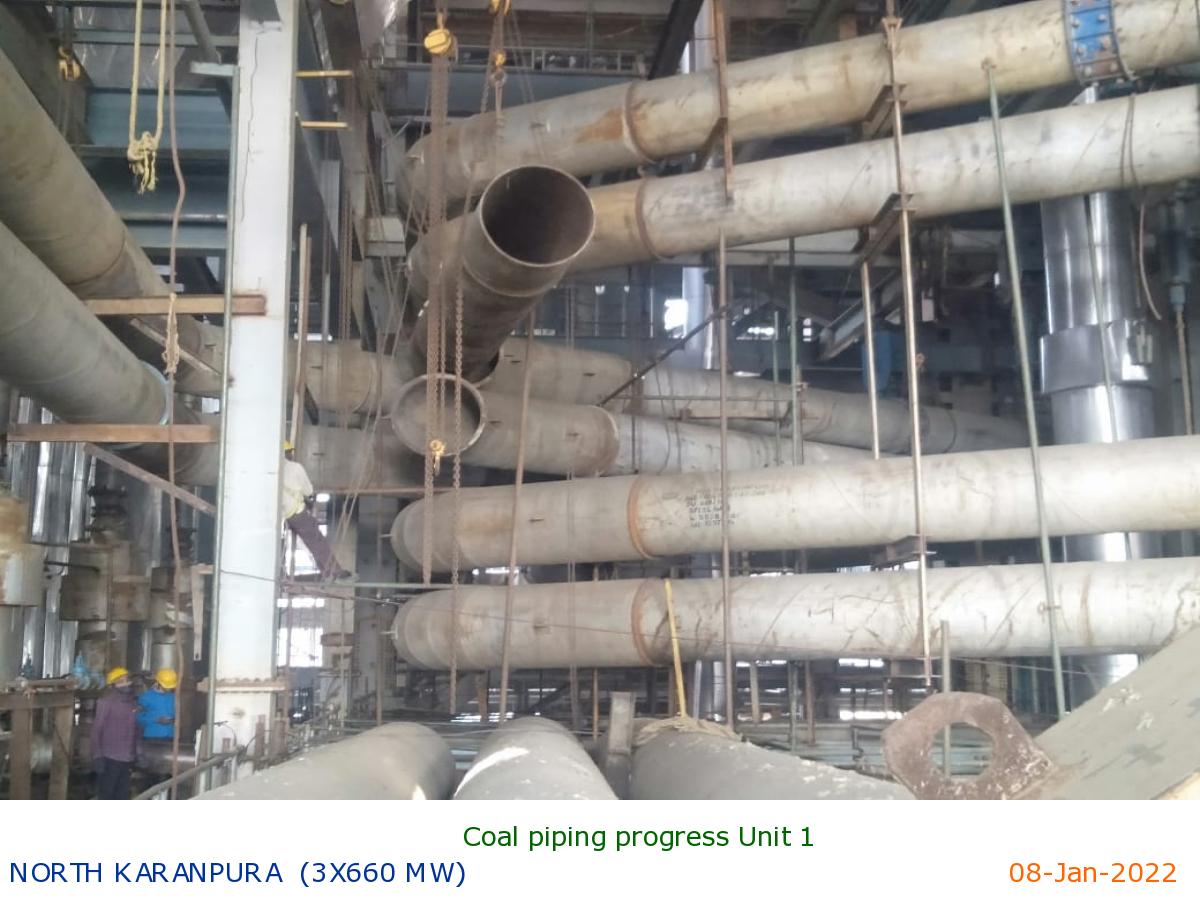
Coal piping progress Unit 1
|
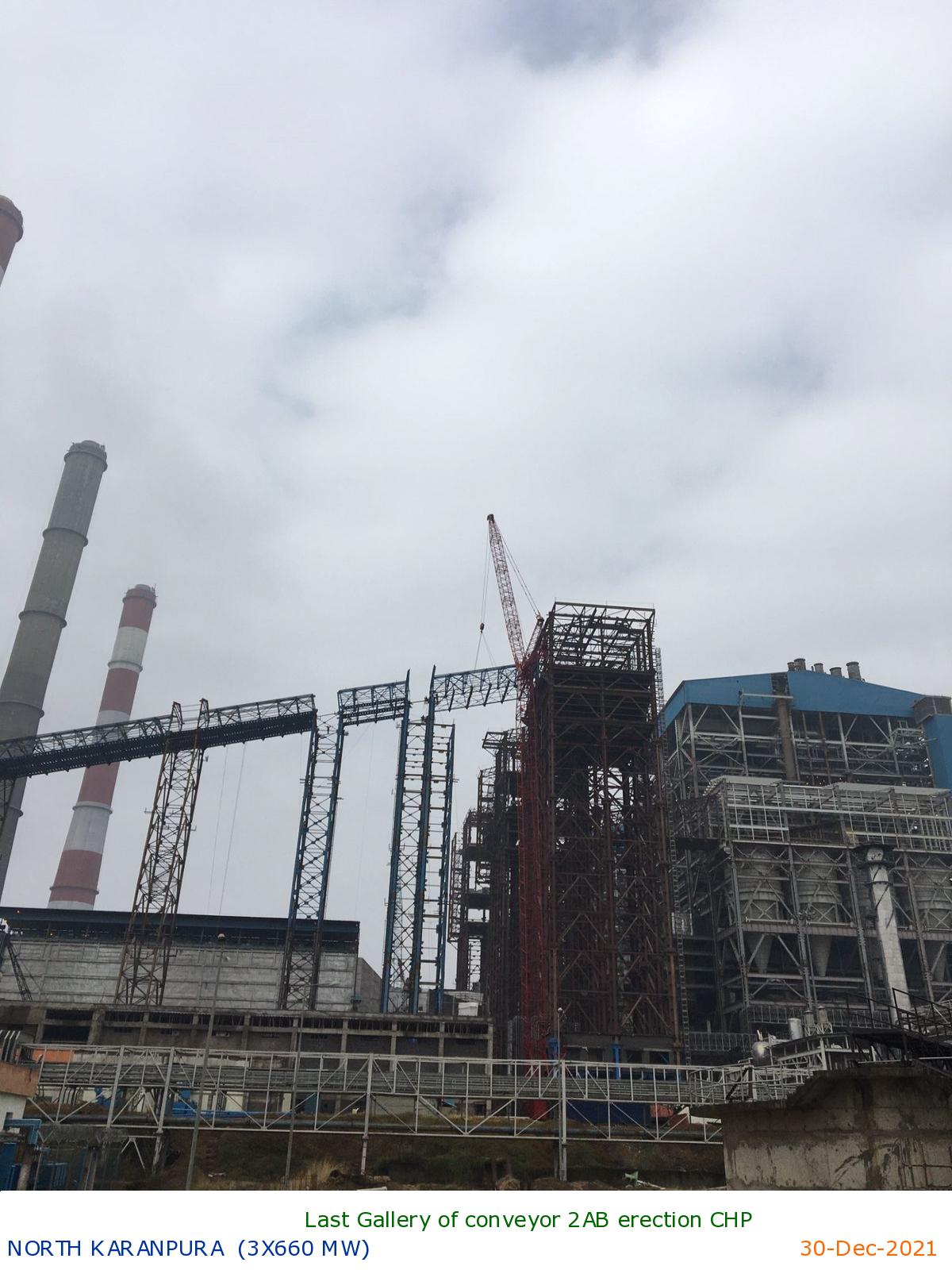
Last Gallery of conveyor 2AB erection CHP
|
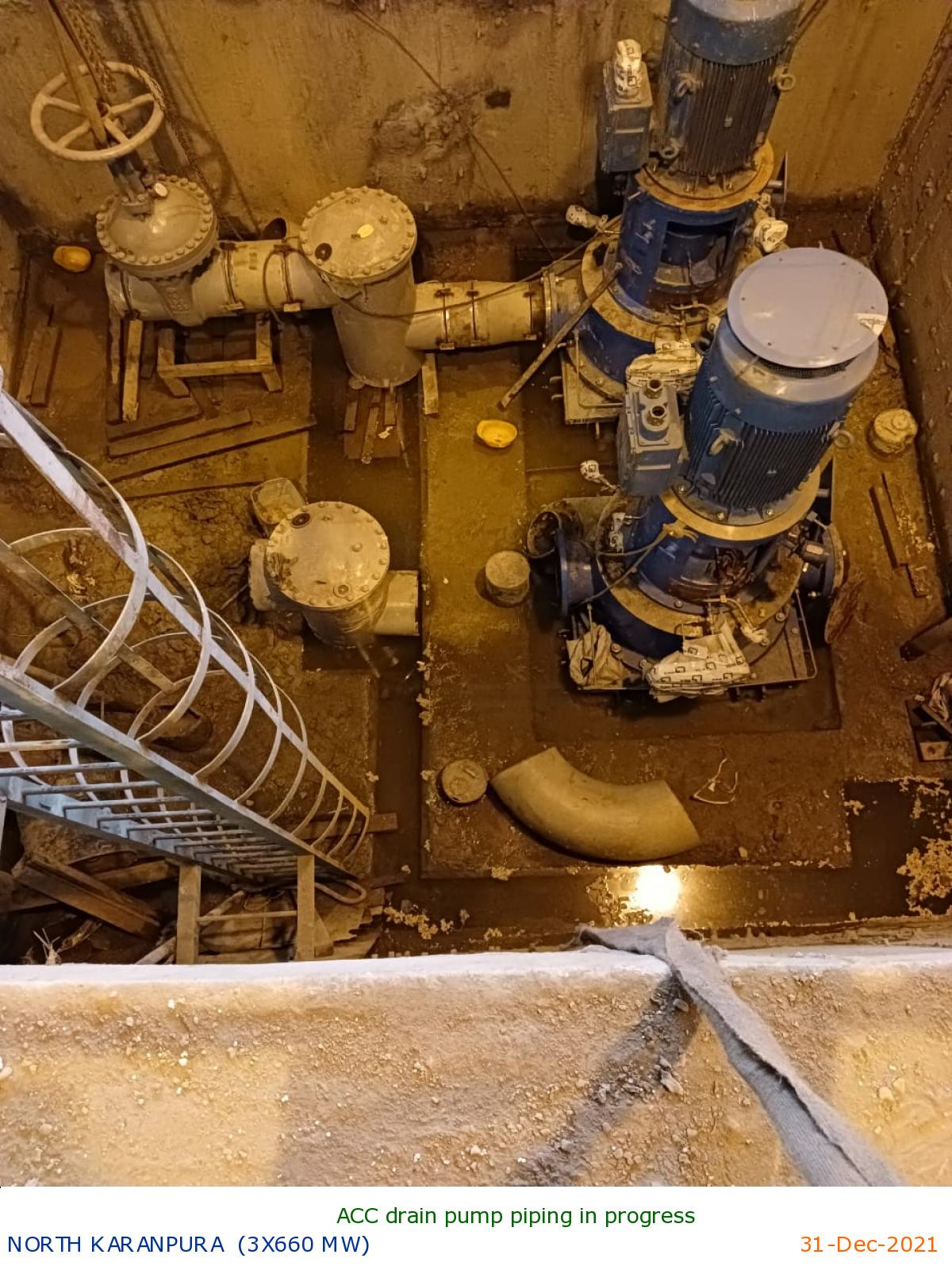
ACC drain pump piping in progress
|
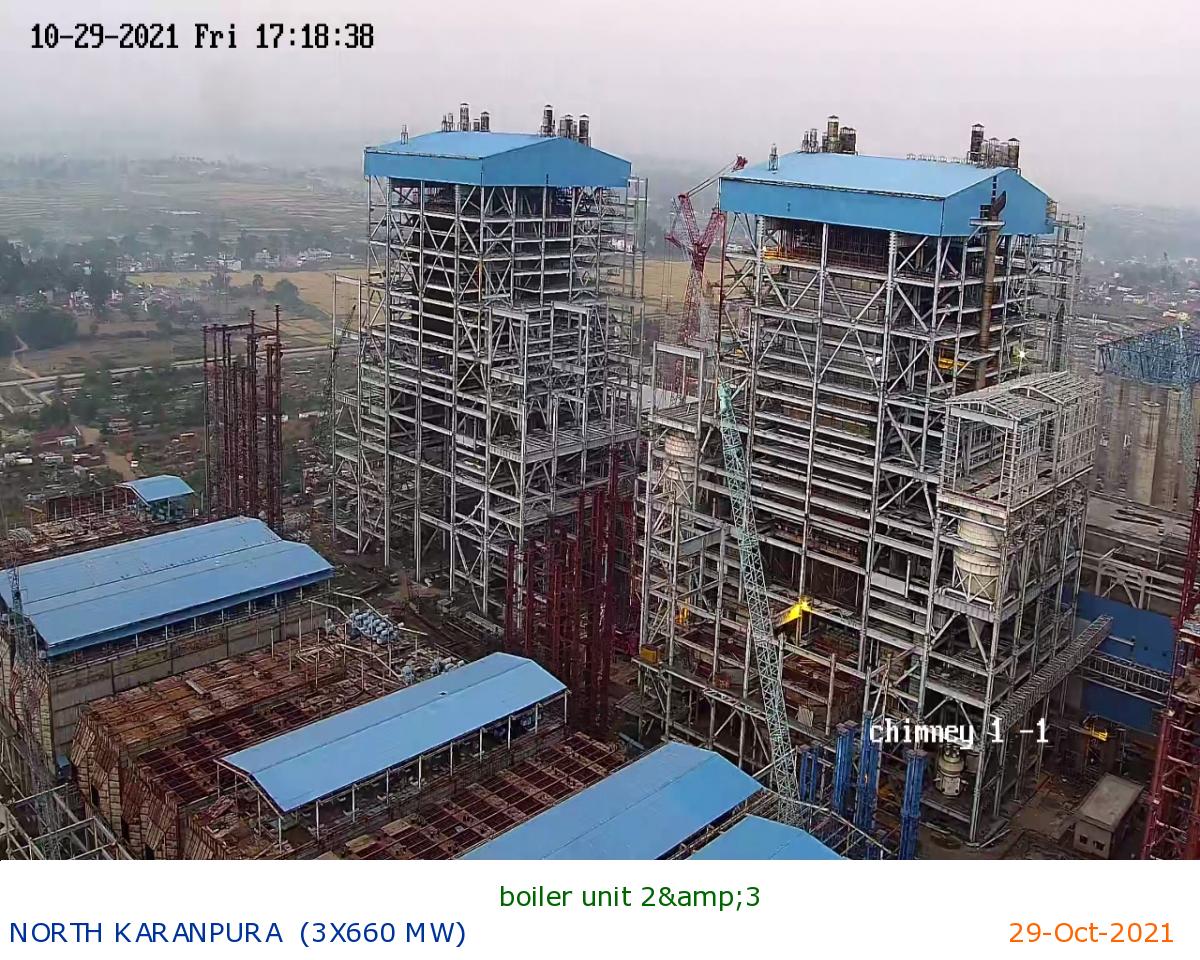
boiler unit 2&3
|
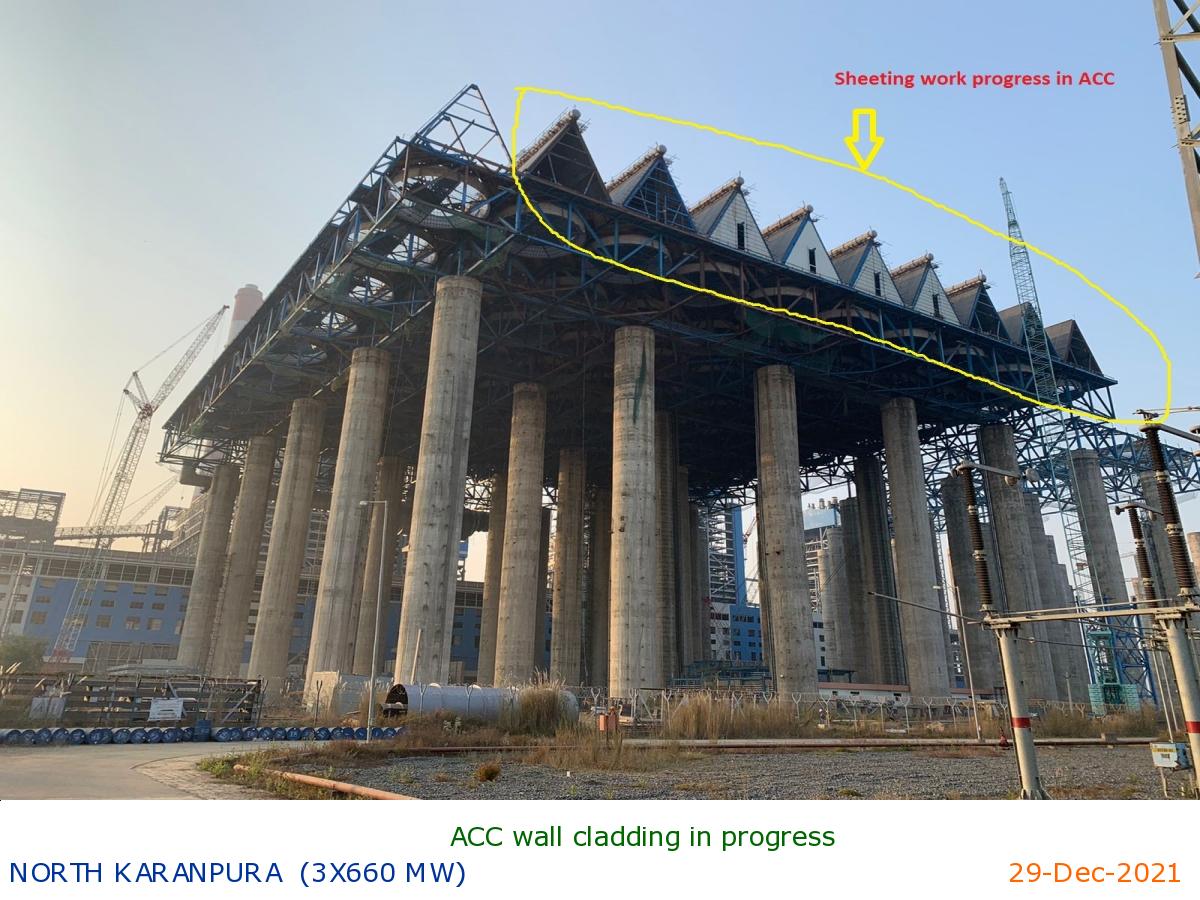
ACC wall cladding in progress
|
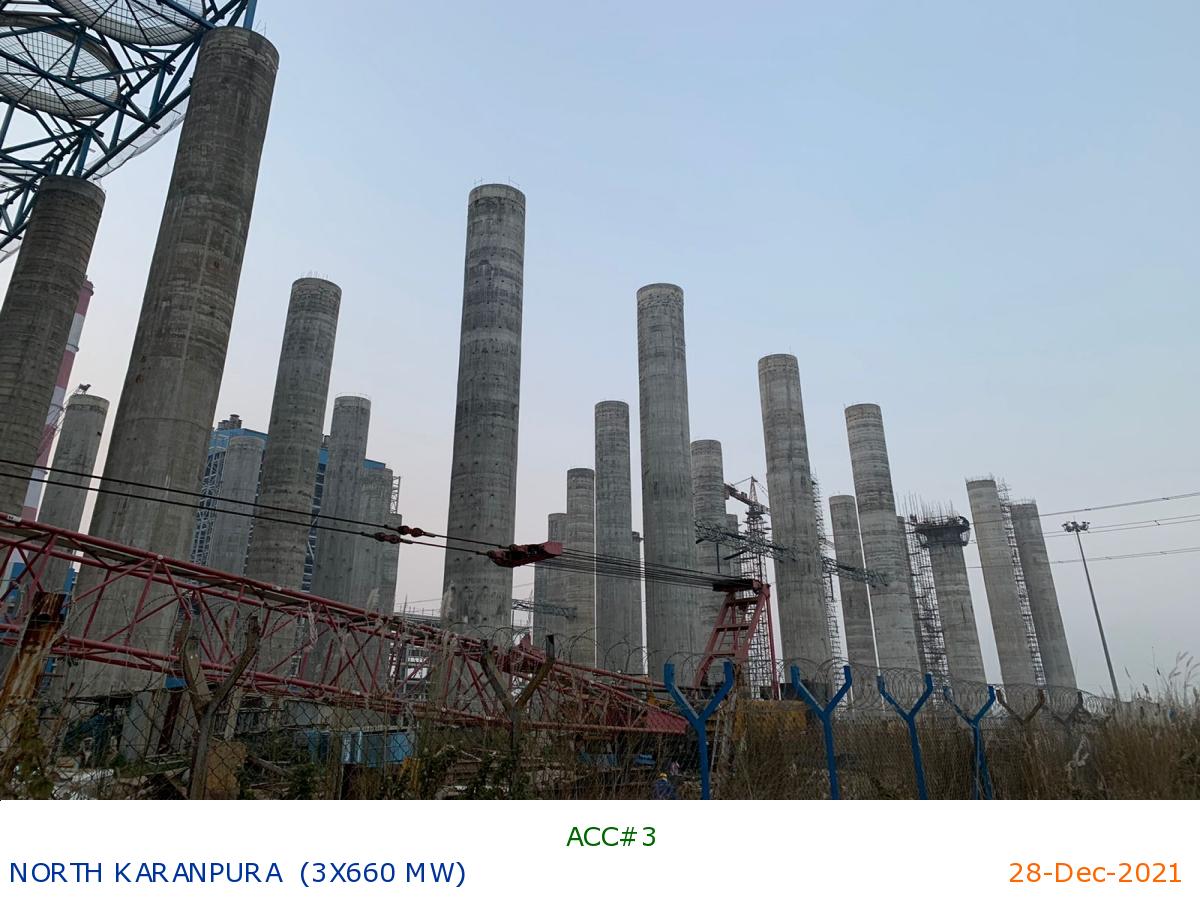
ACC#3
|
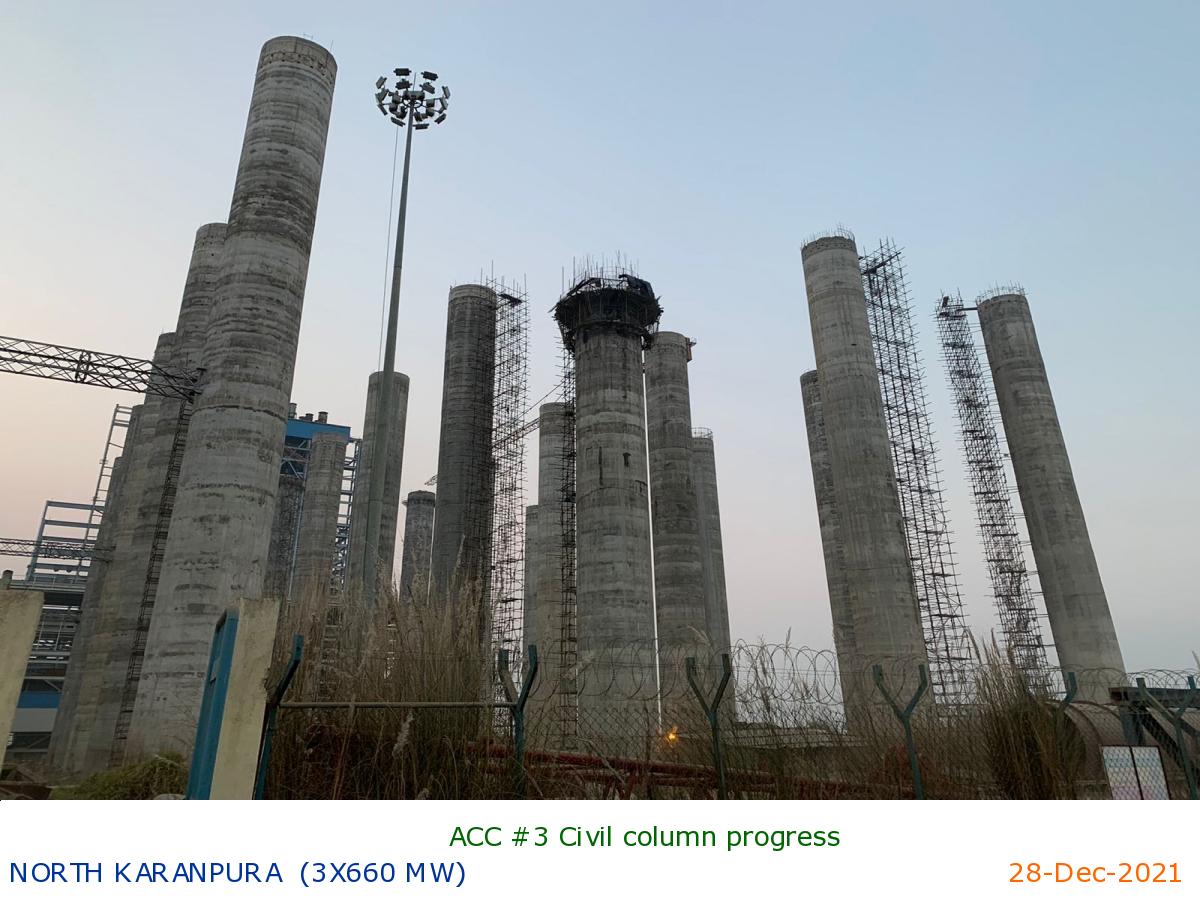
ACC #3 Civil column progress
|
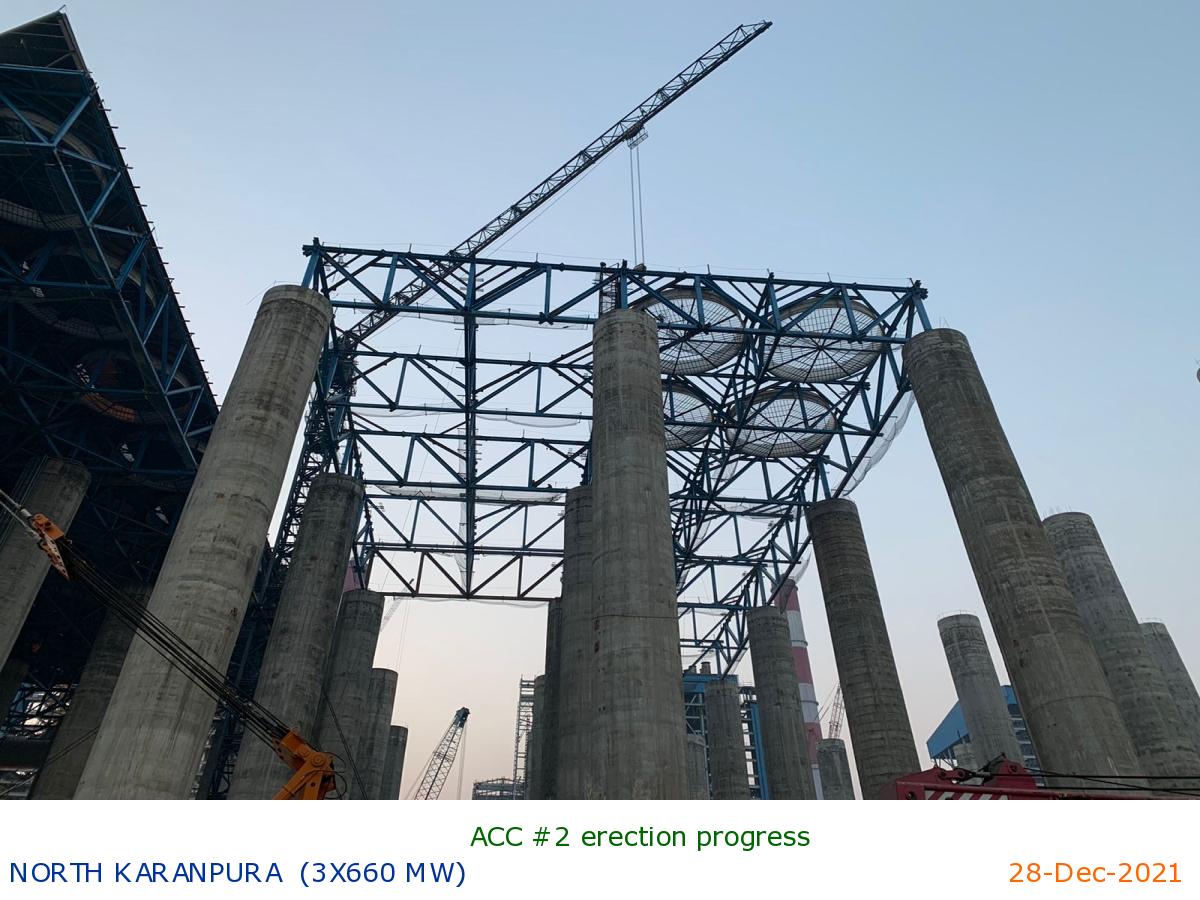
ACC #2 erection progress
|
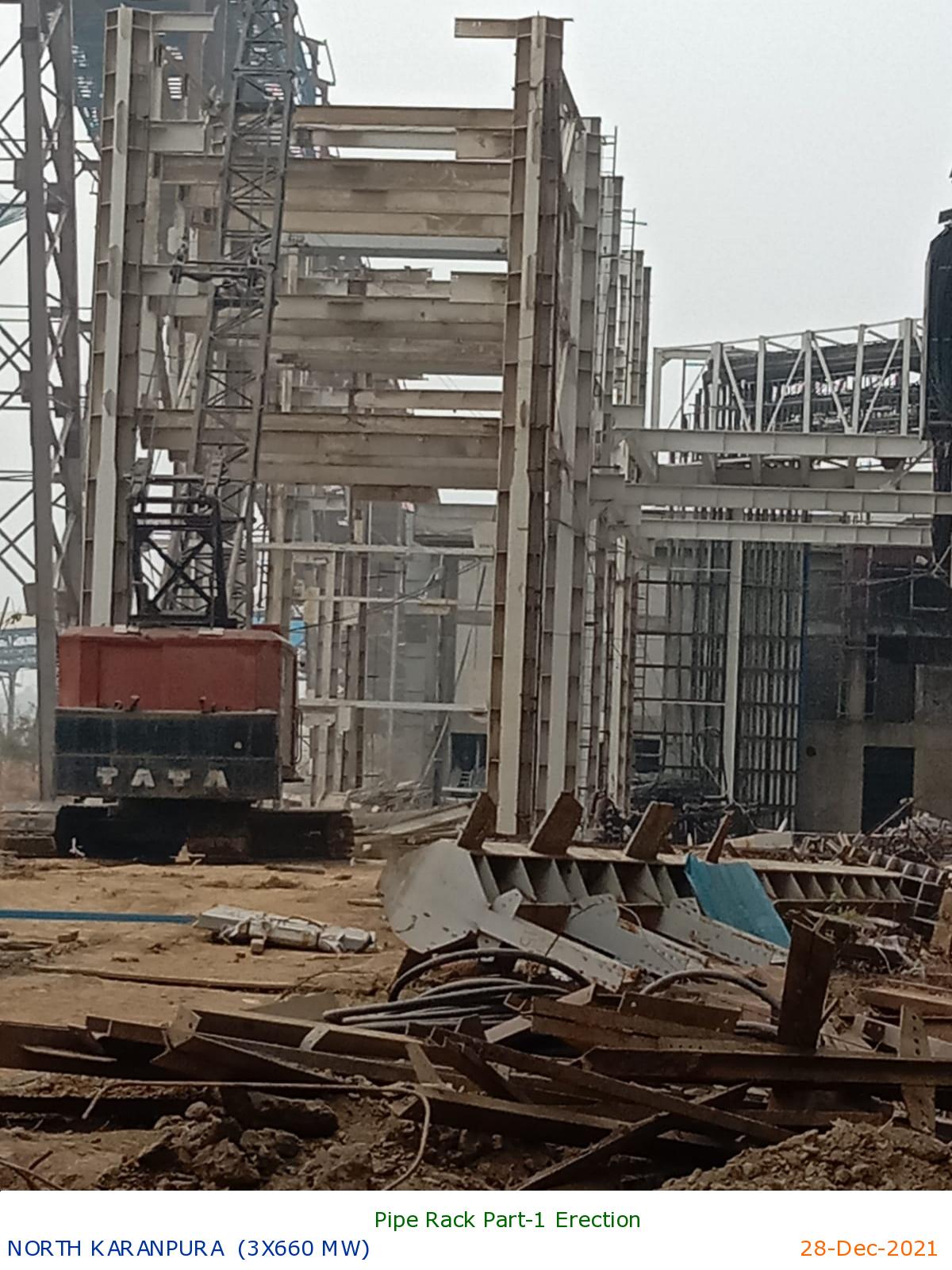
Pipe Rack Part-1 Erection
|
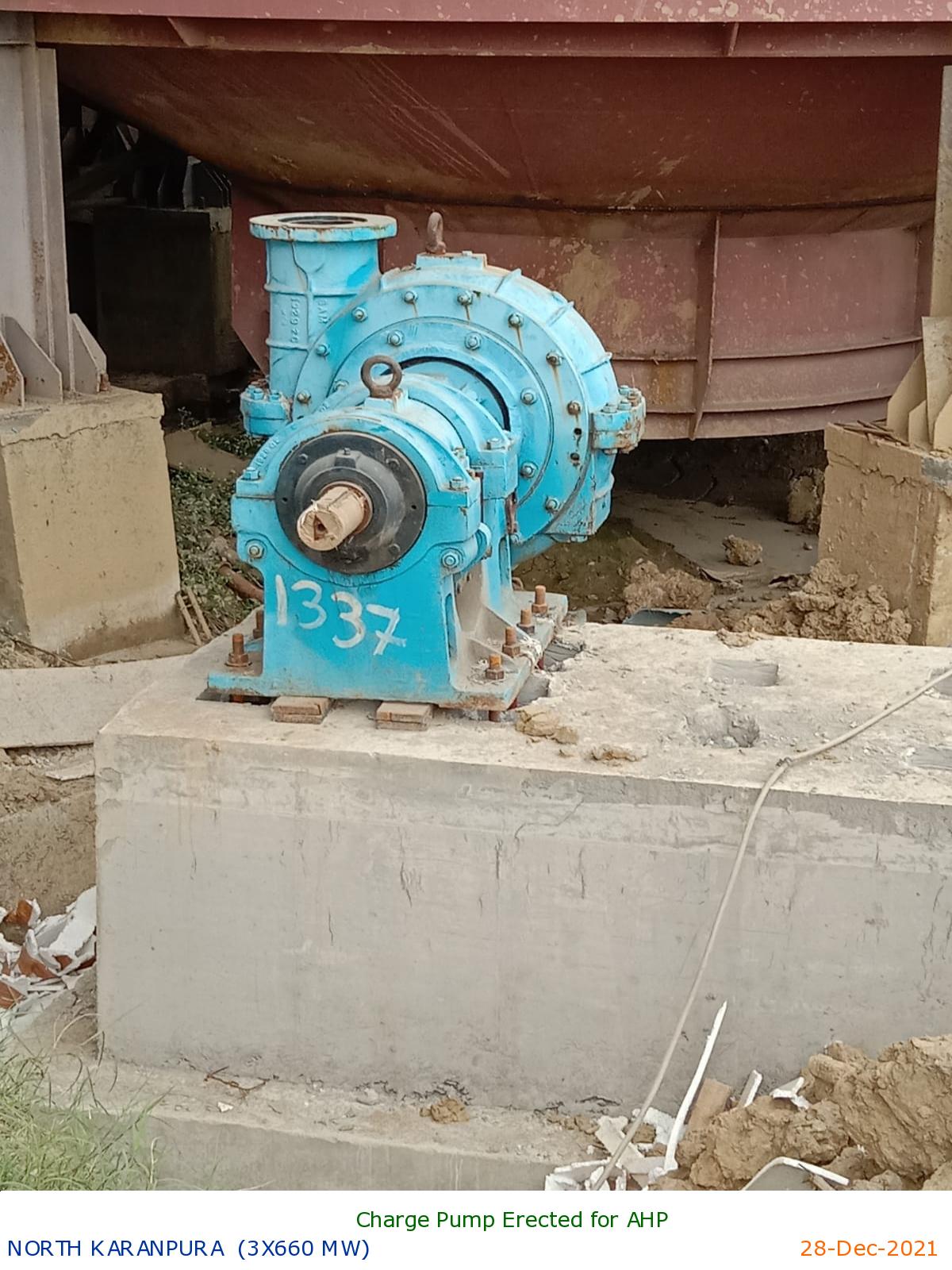
Charge Pump Erected for AHP
|
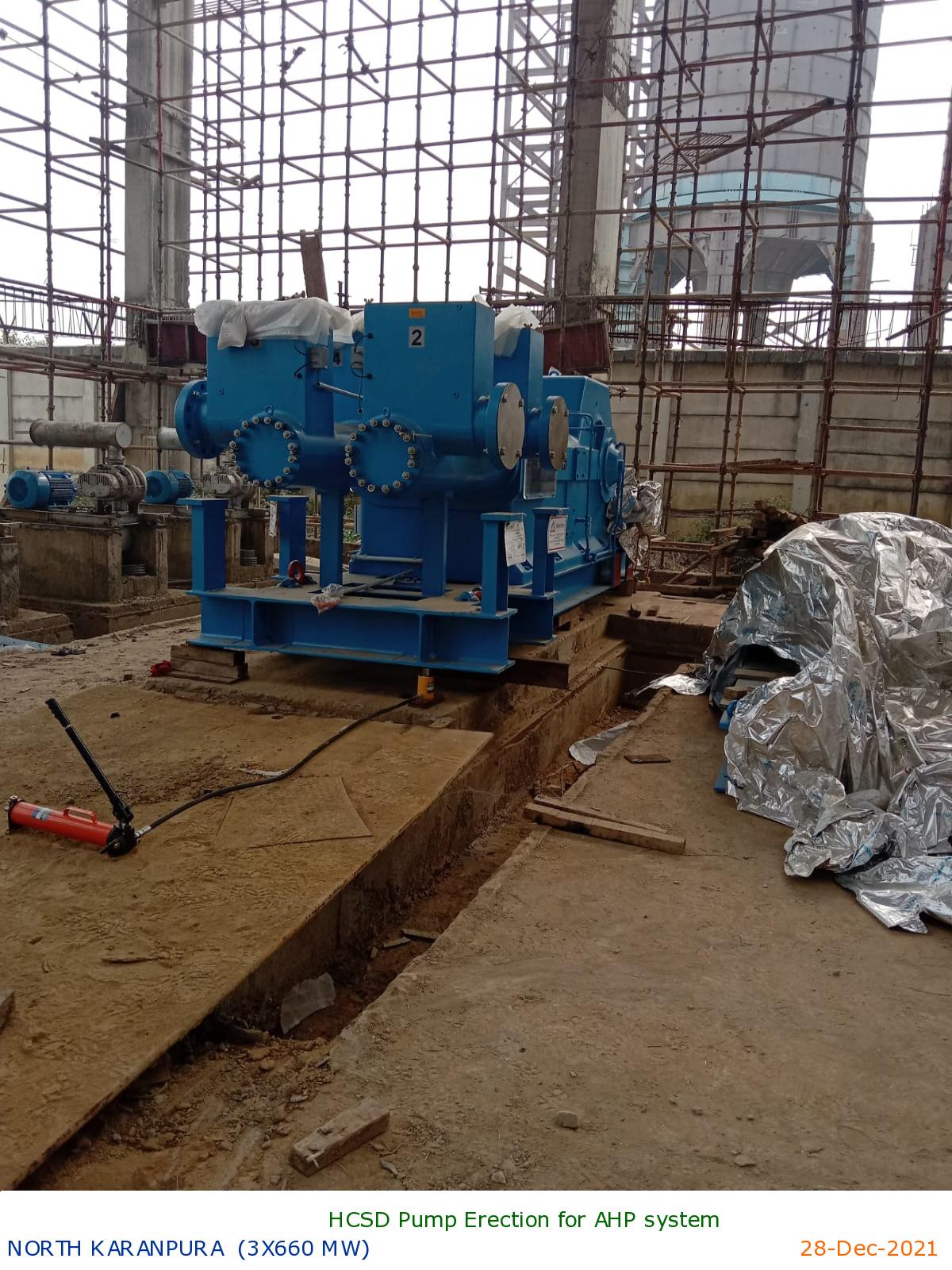
HCSD Pump Erection for AHP system
|
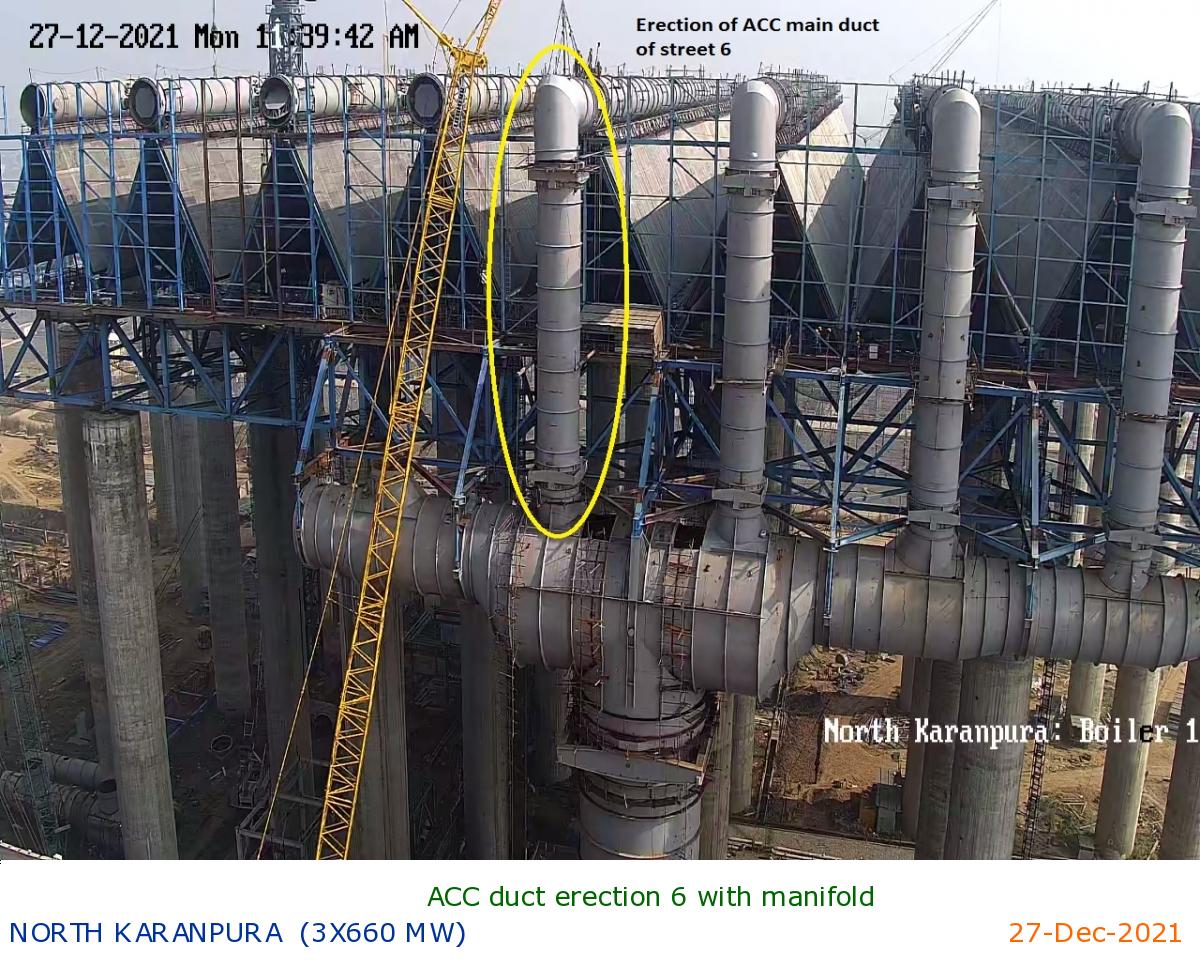
ACC duct erection 6 with manifold
|
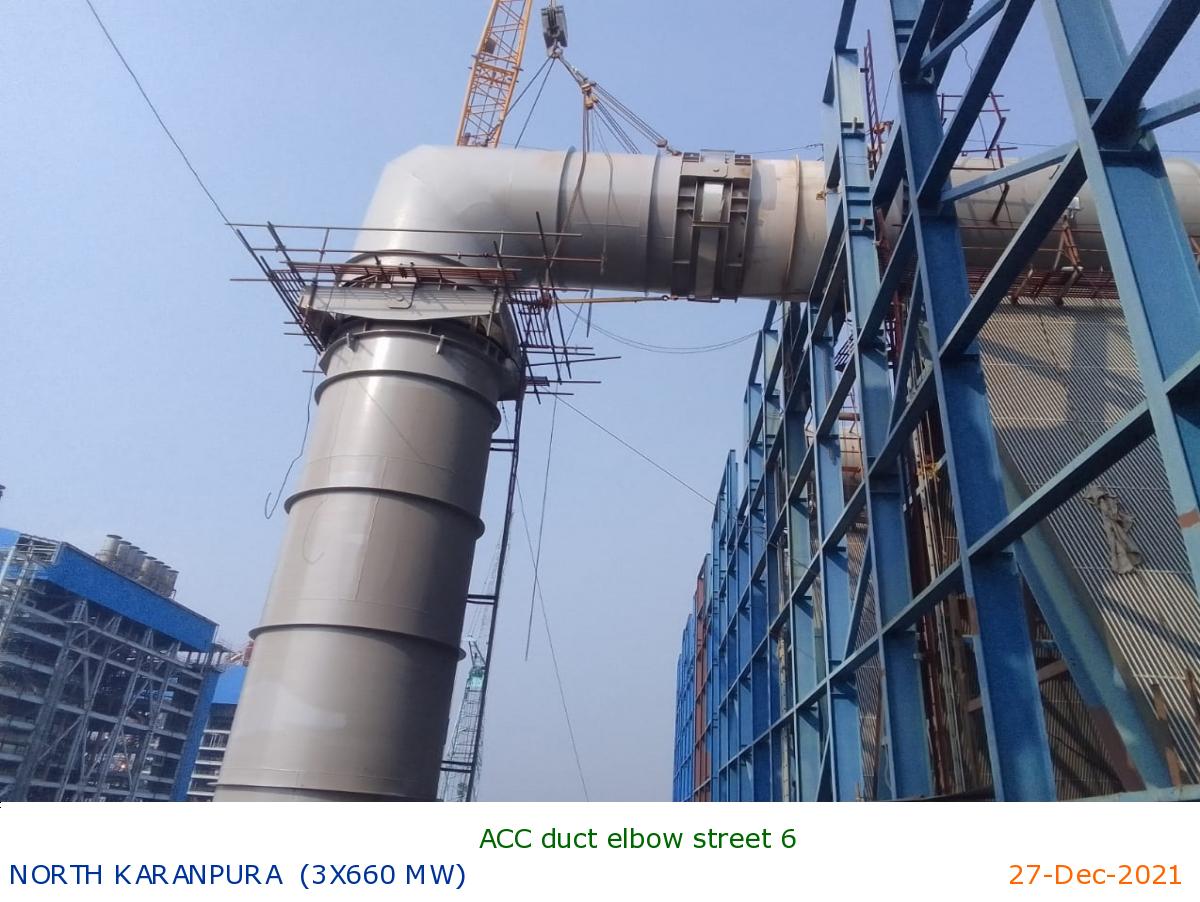
ACC duct elbow street 6
|
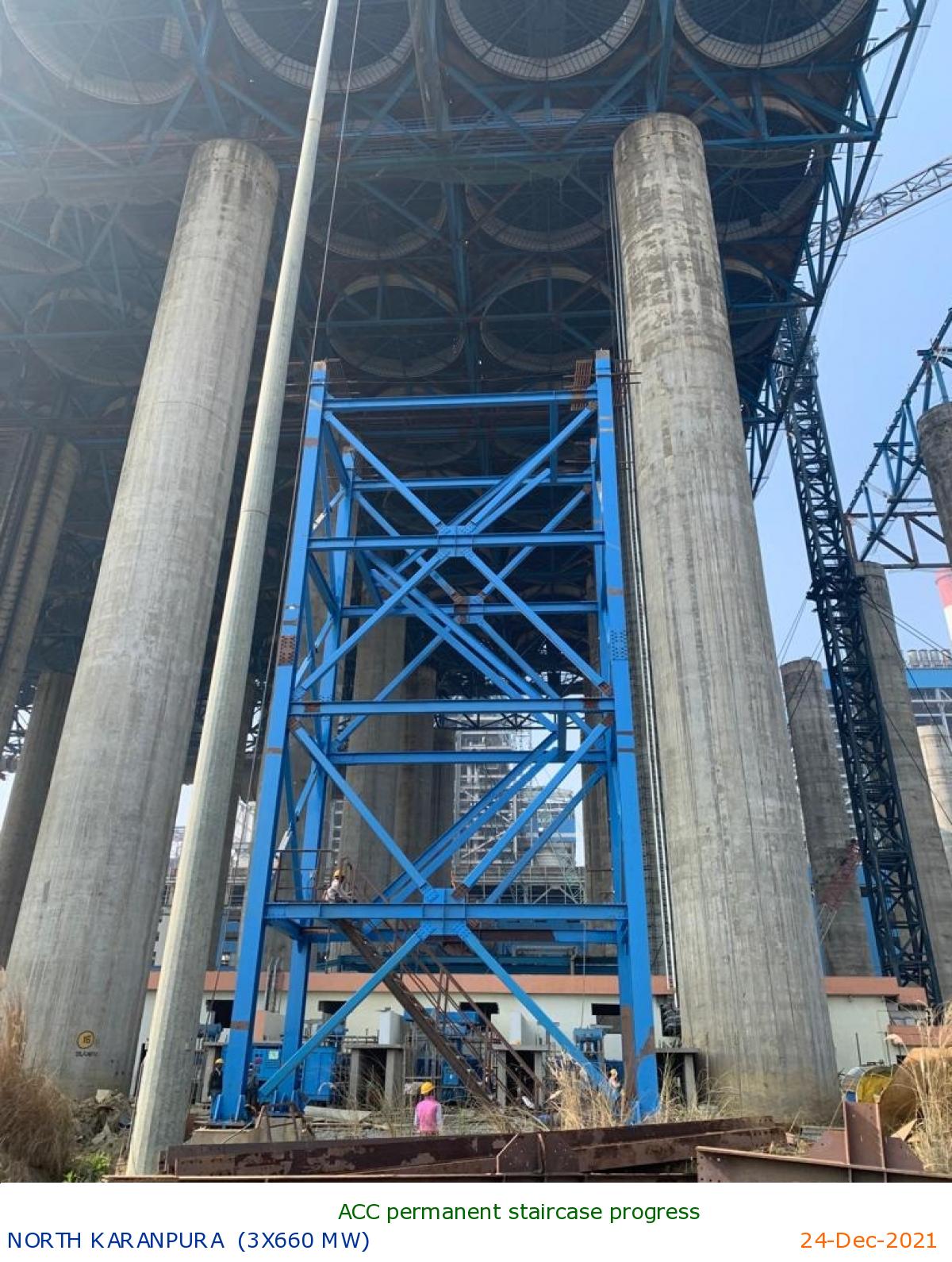
ACC permanent staircase progress
|
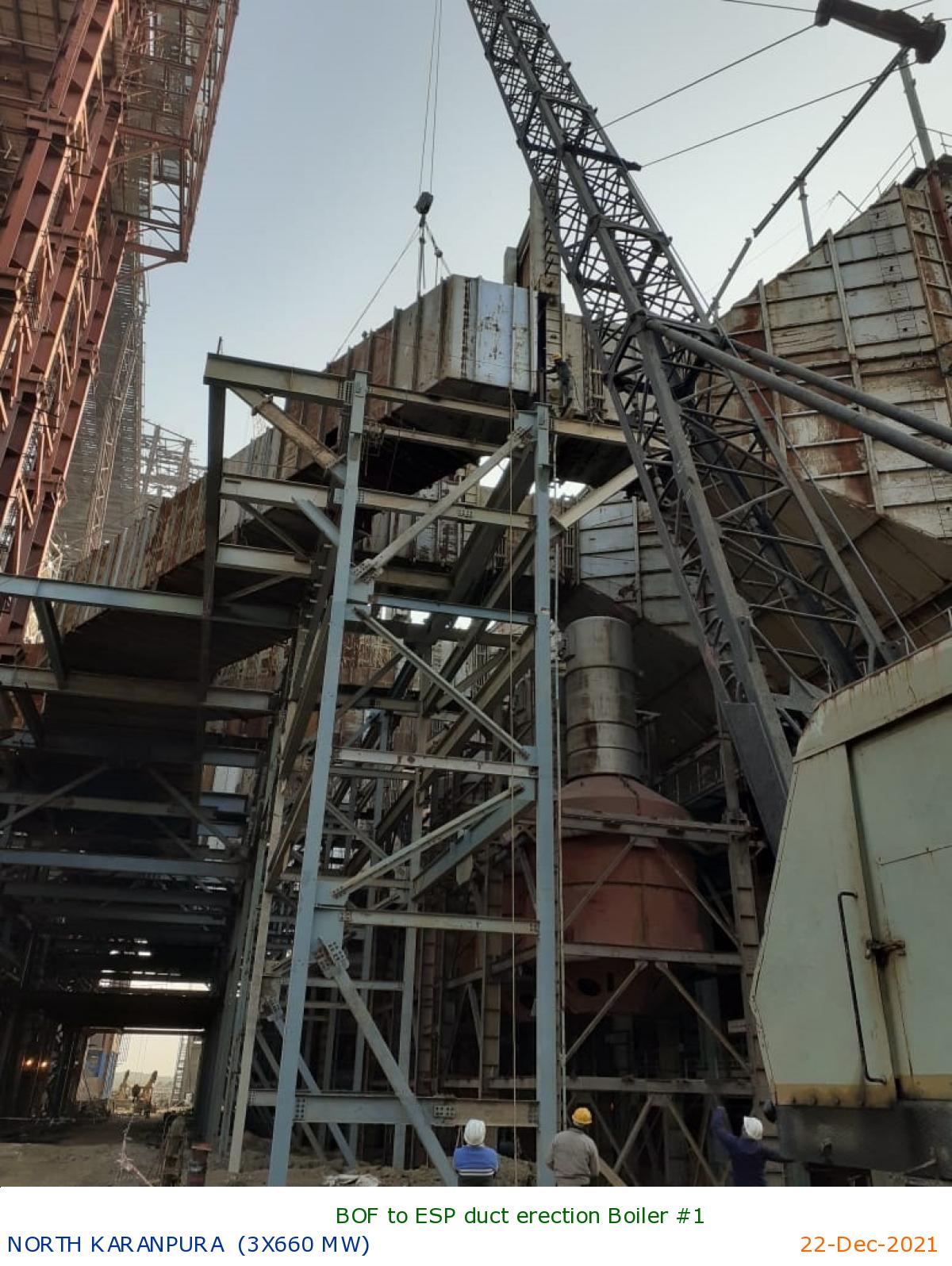
BOF to ESP duct erection Boiler #1
|
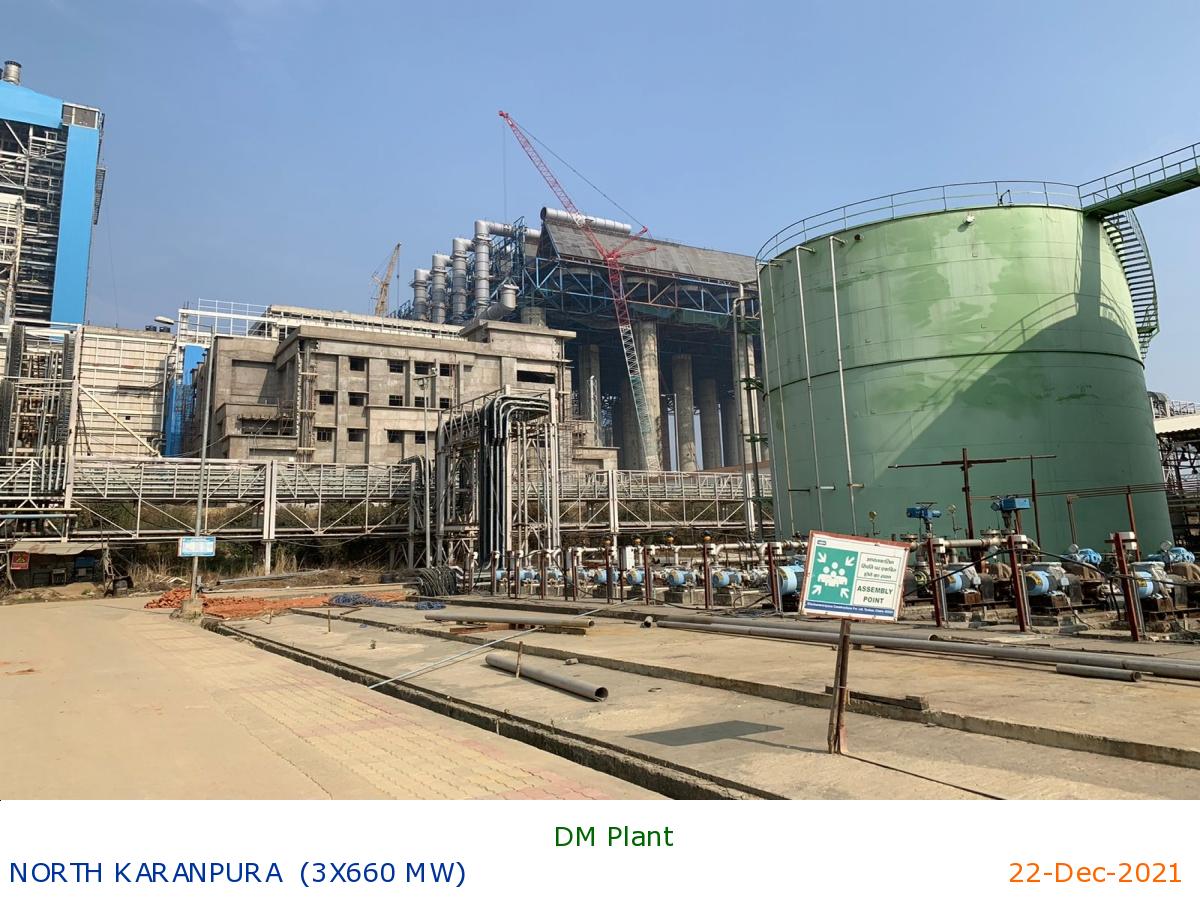
DM Plant
|
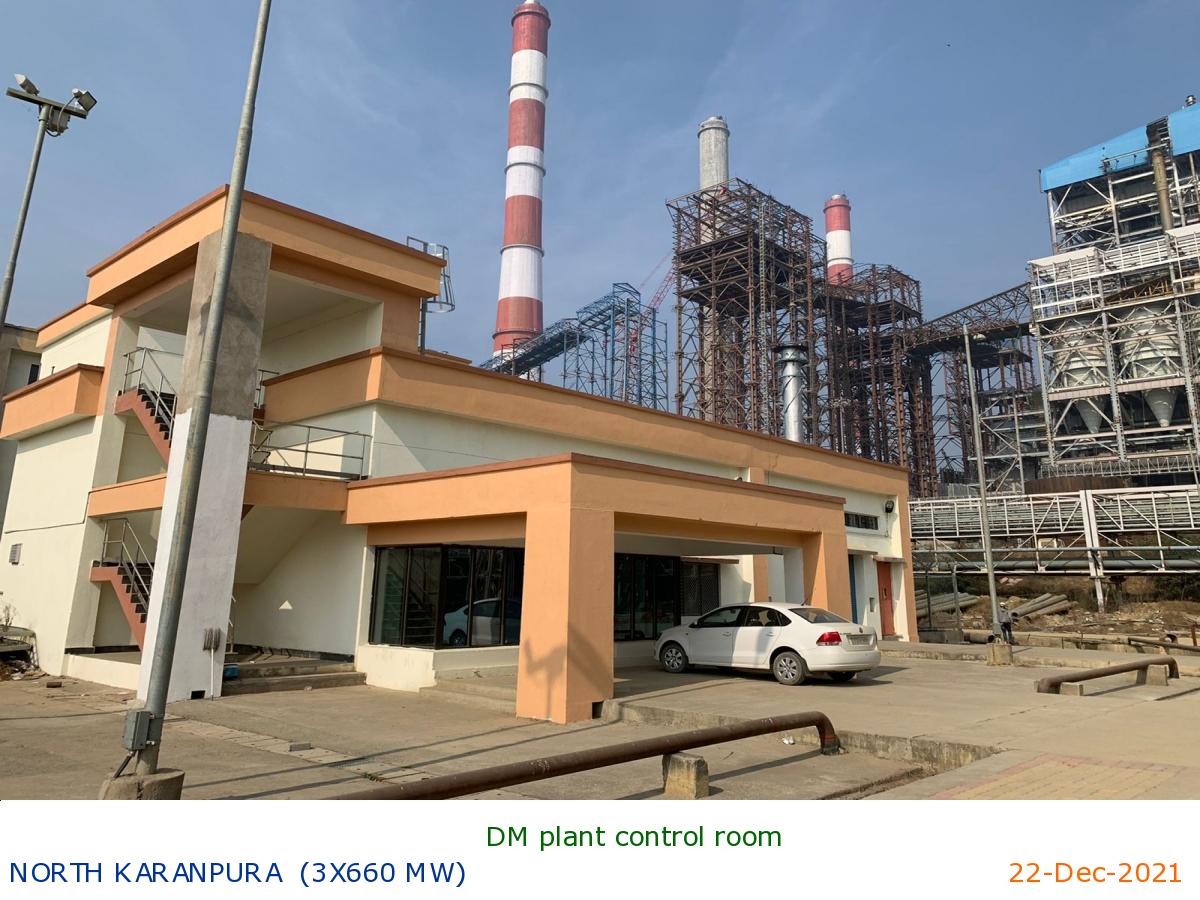
DM plant control room
|
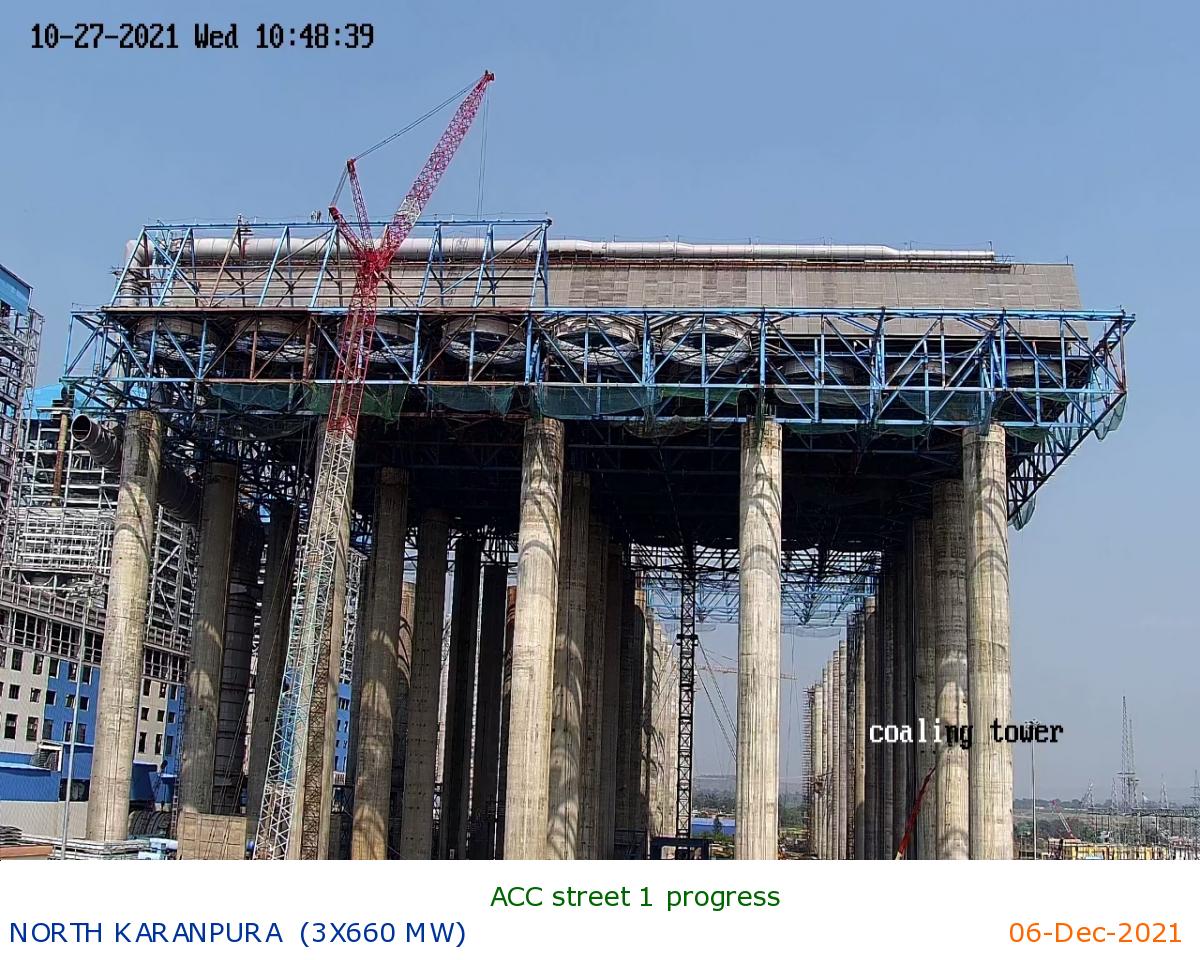
ACC street 1 progress
|
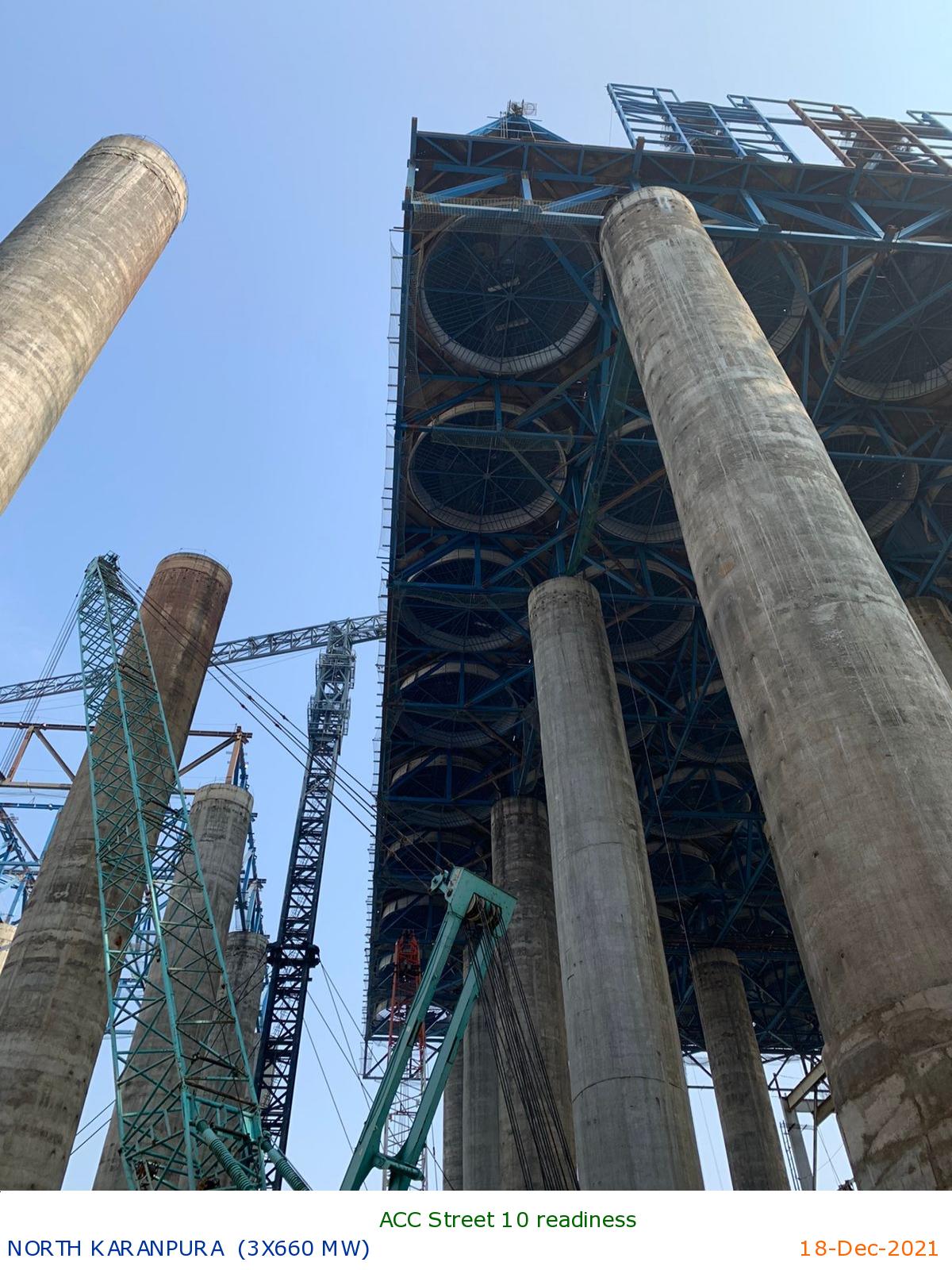
ACC Street 10 readiness
|
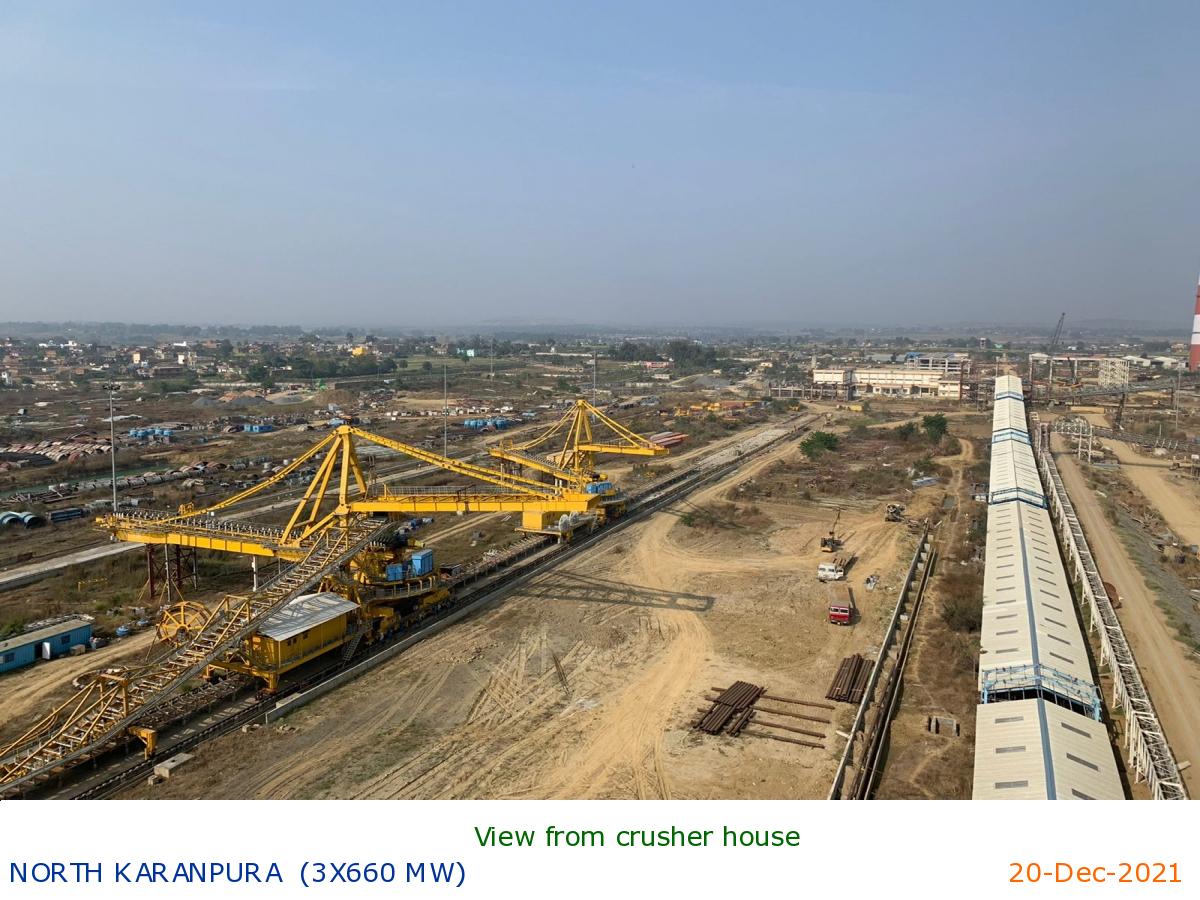
View from crusher house
|
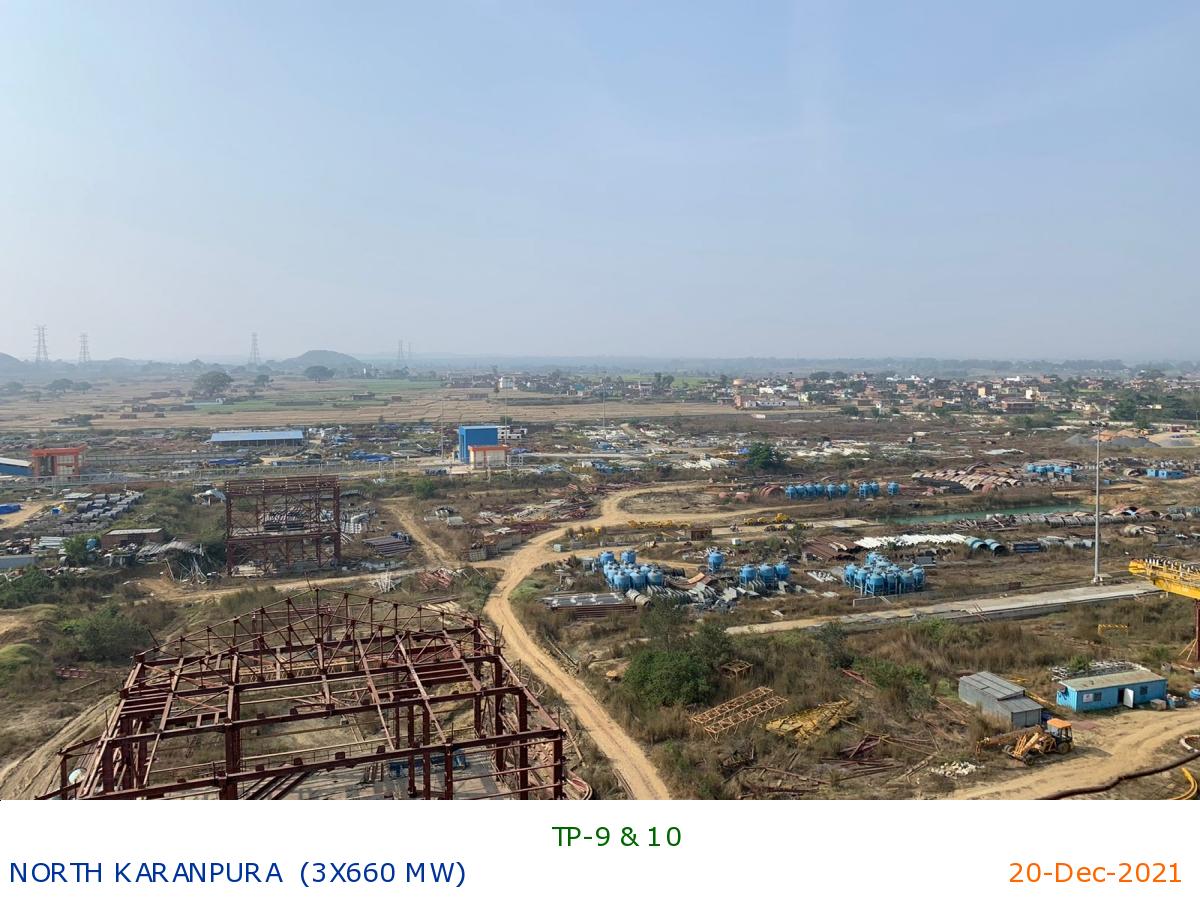
TP-9 & 10
|
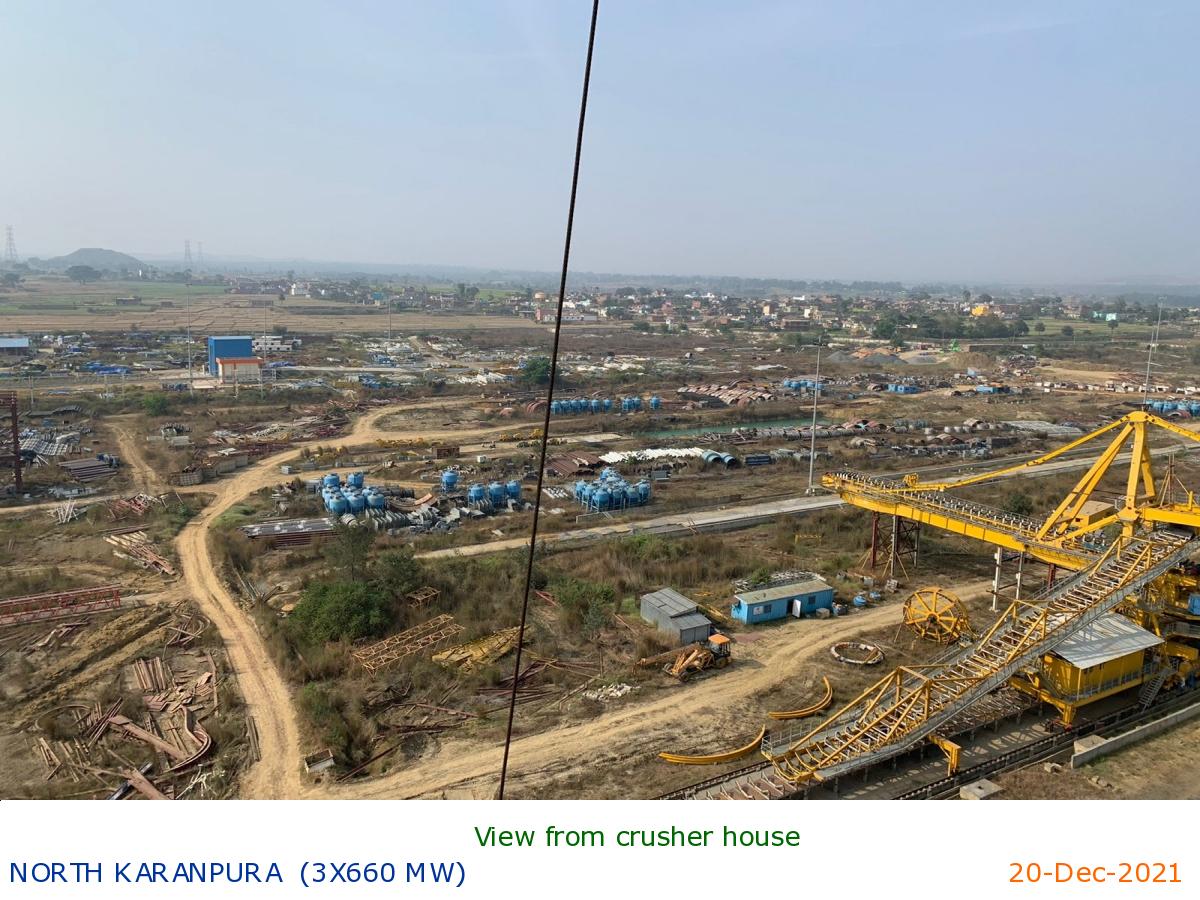
View from crusher house
|
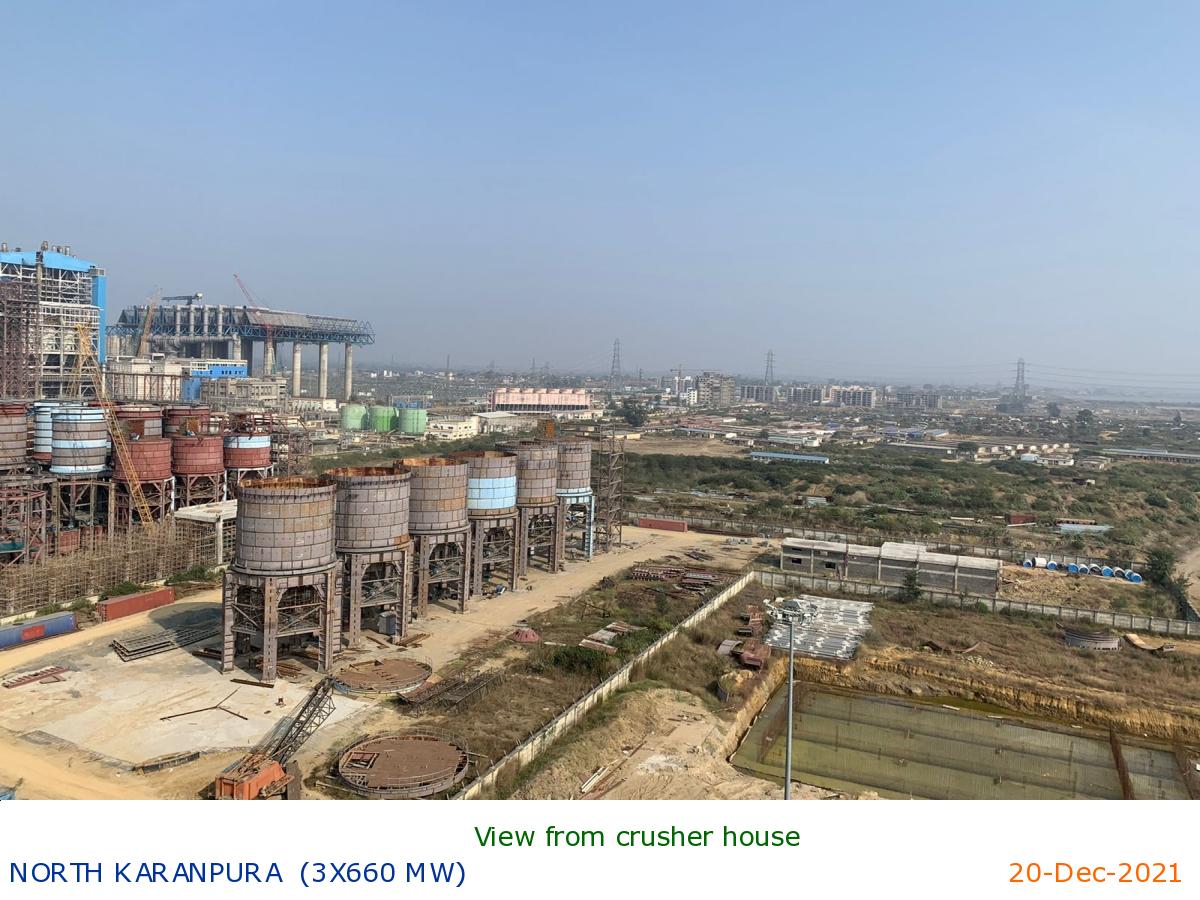
View from crusher house
|
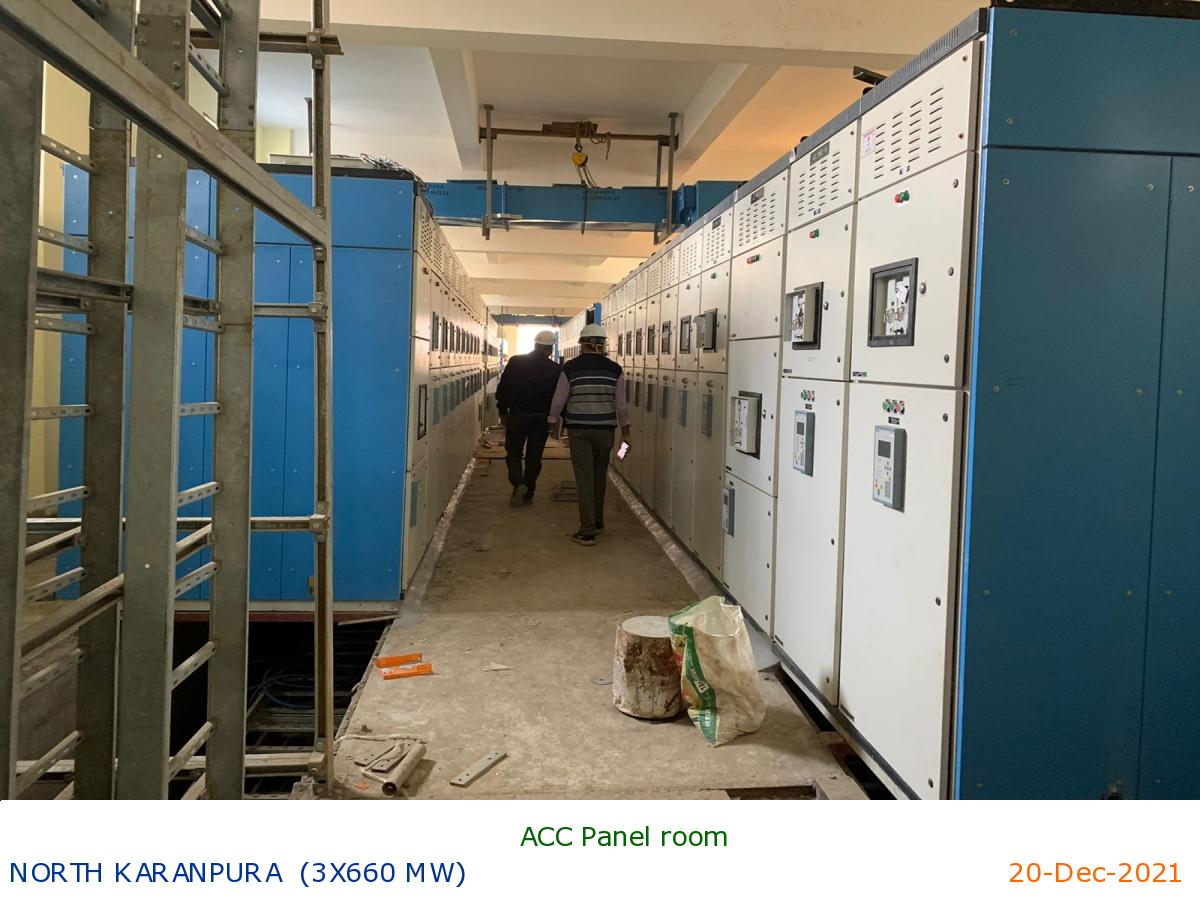
ACC Panel room
|
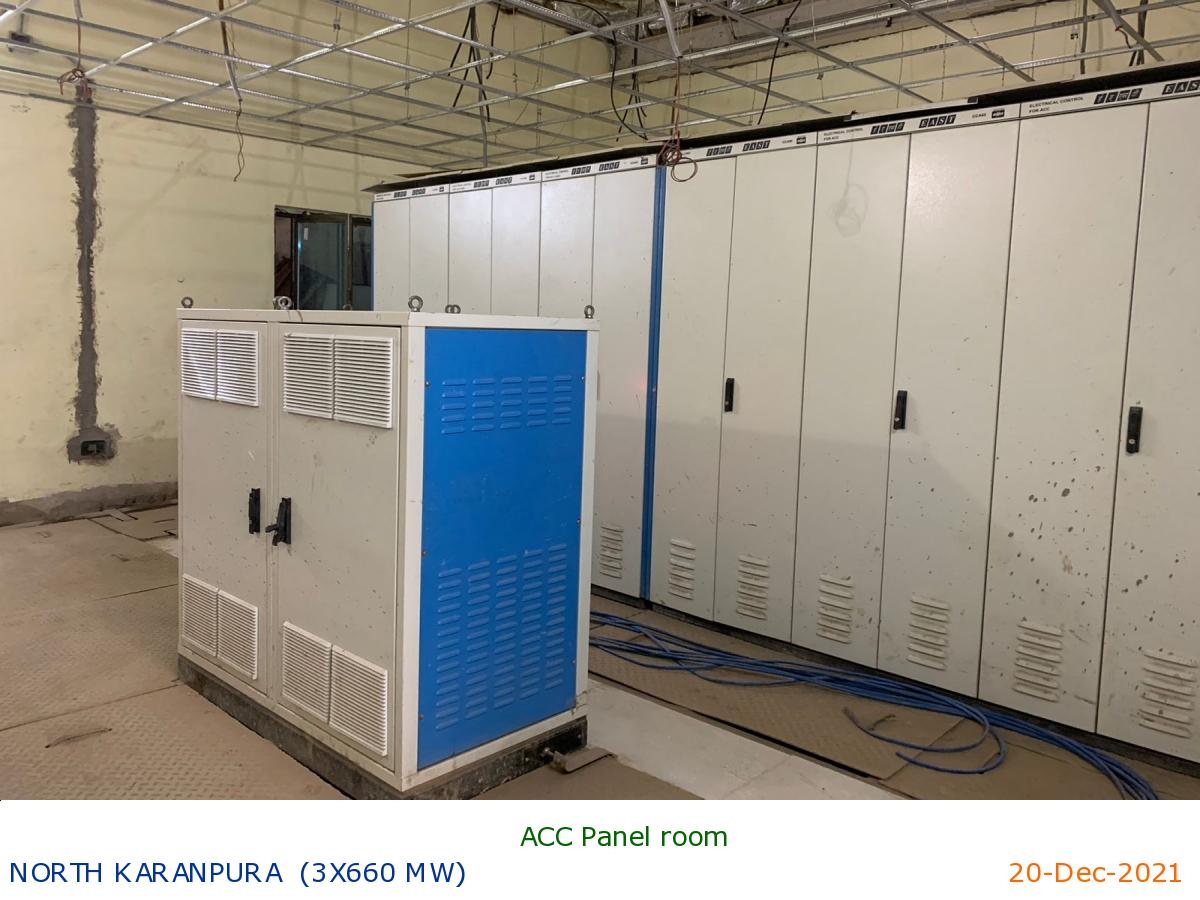
ACC Panel room
|
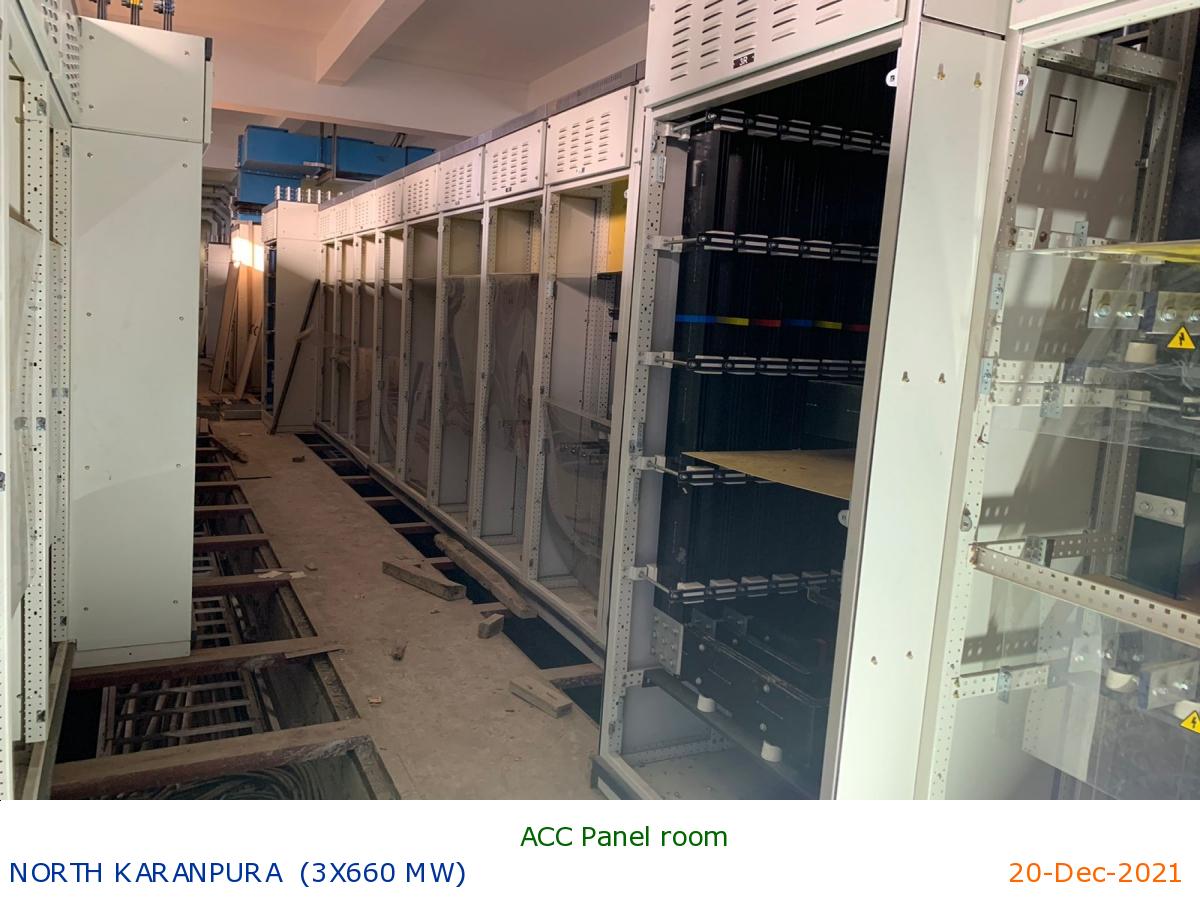
ACC Panel room
|
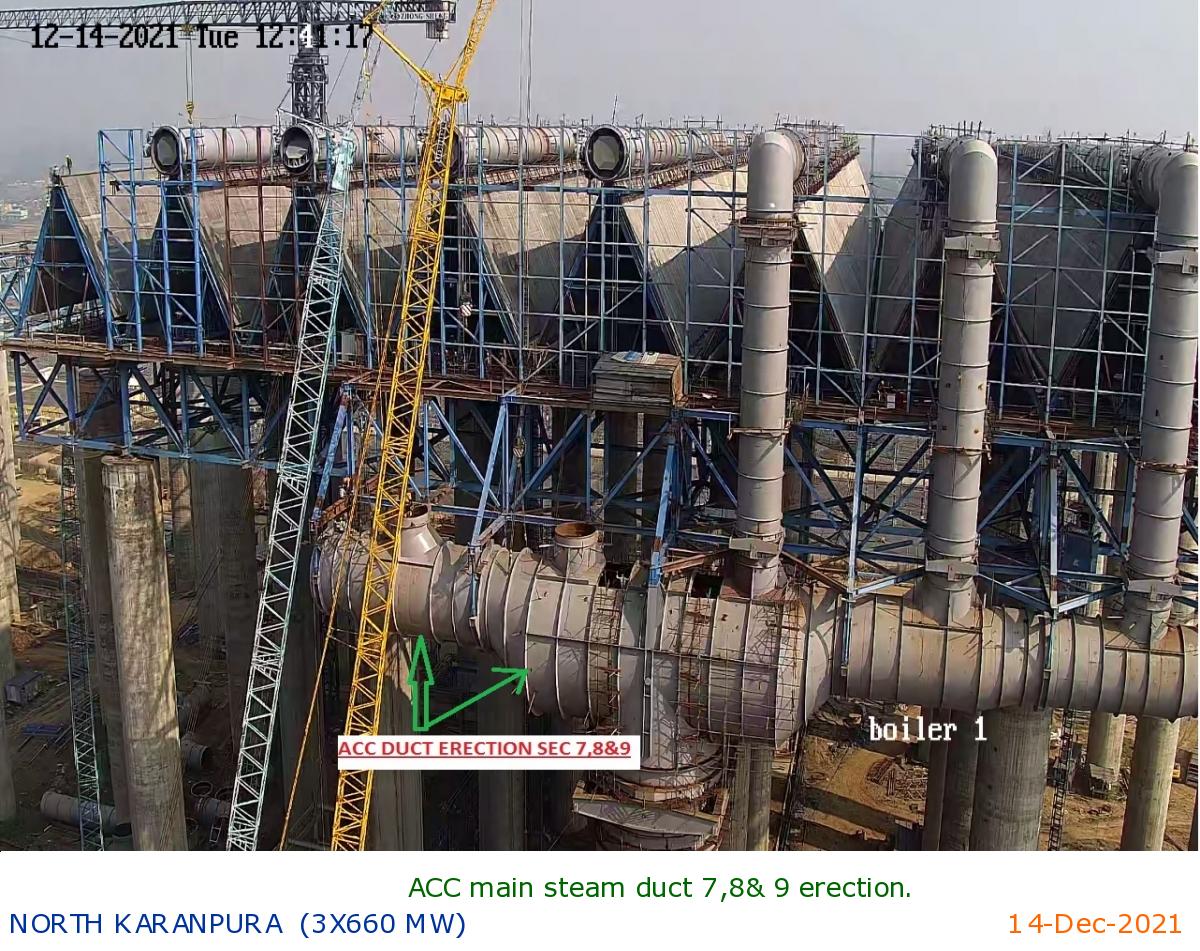
ACC main steam duct 7,8& 9 erection.
|
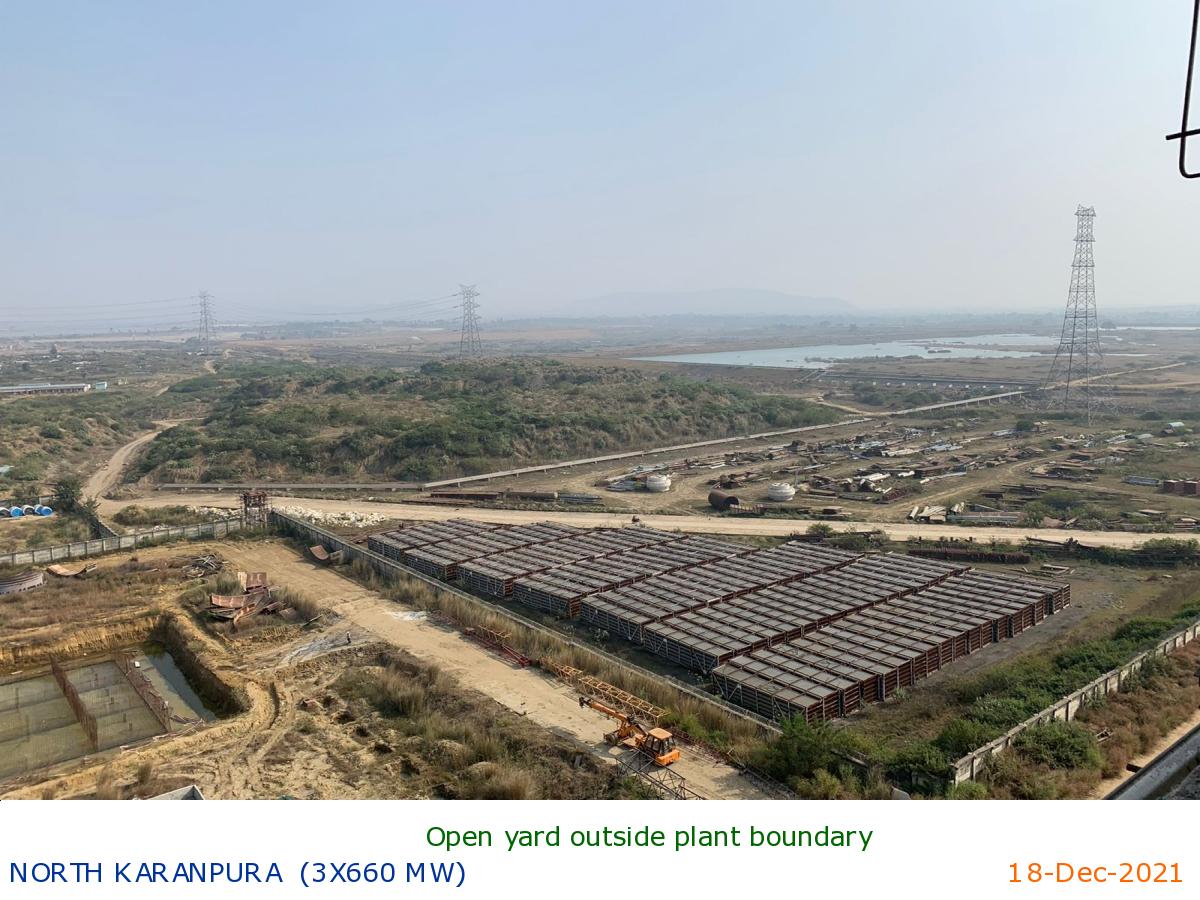
Open yard outside plant boundary
|
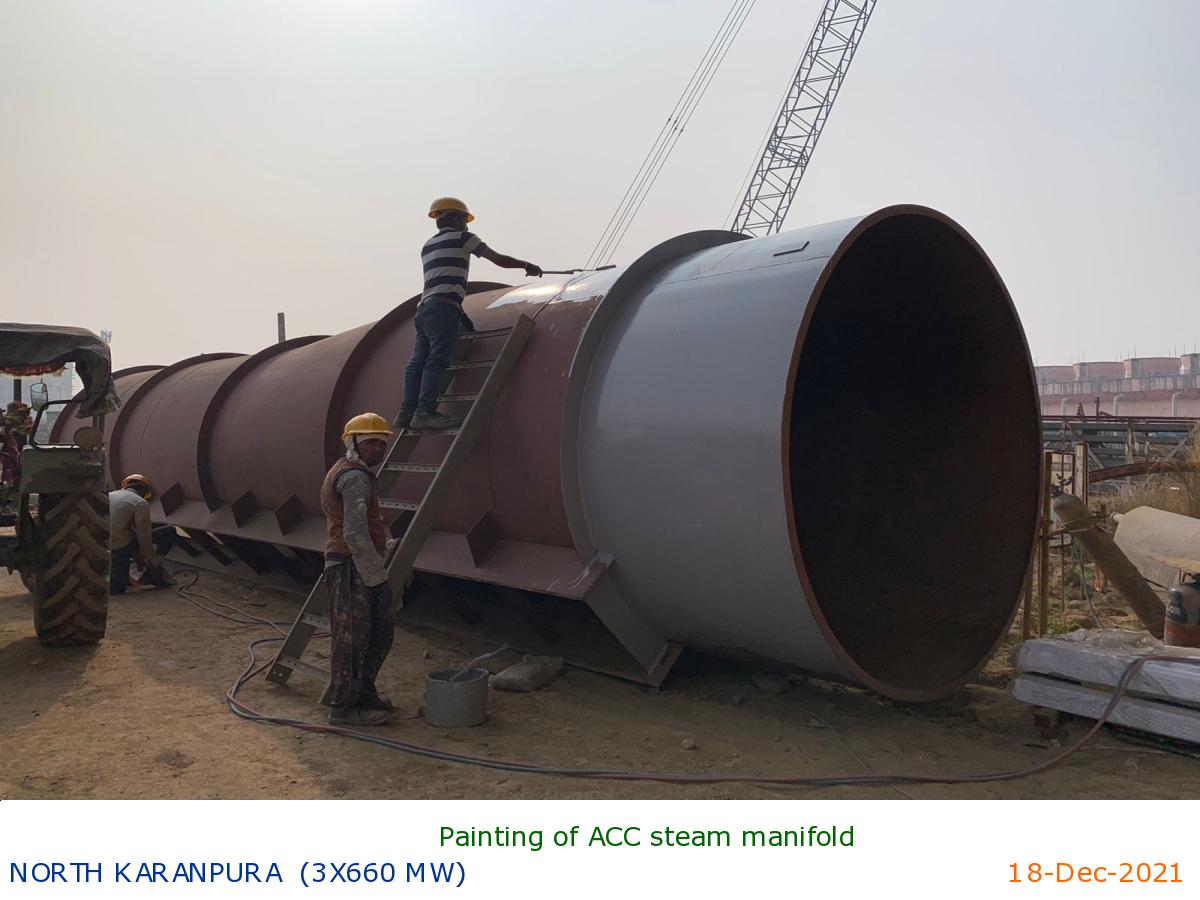
Painting of ACC steam manifold
|
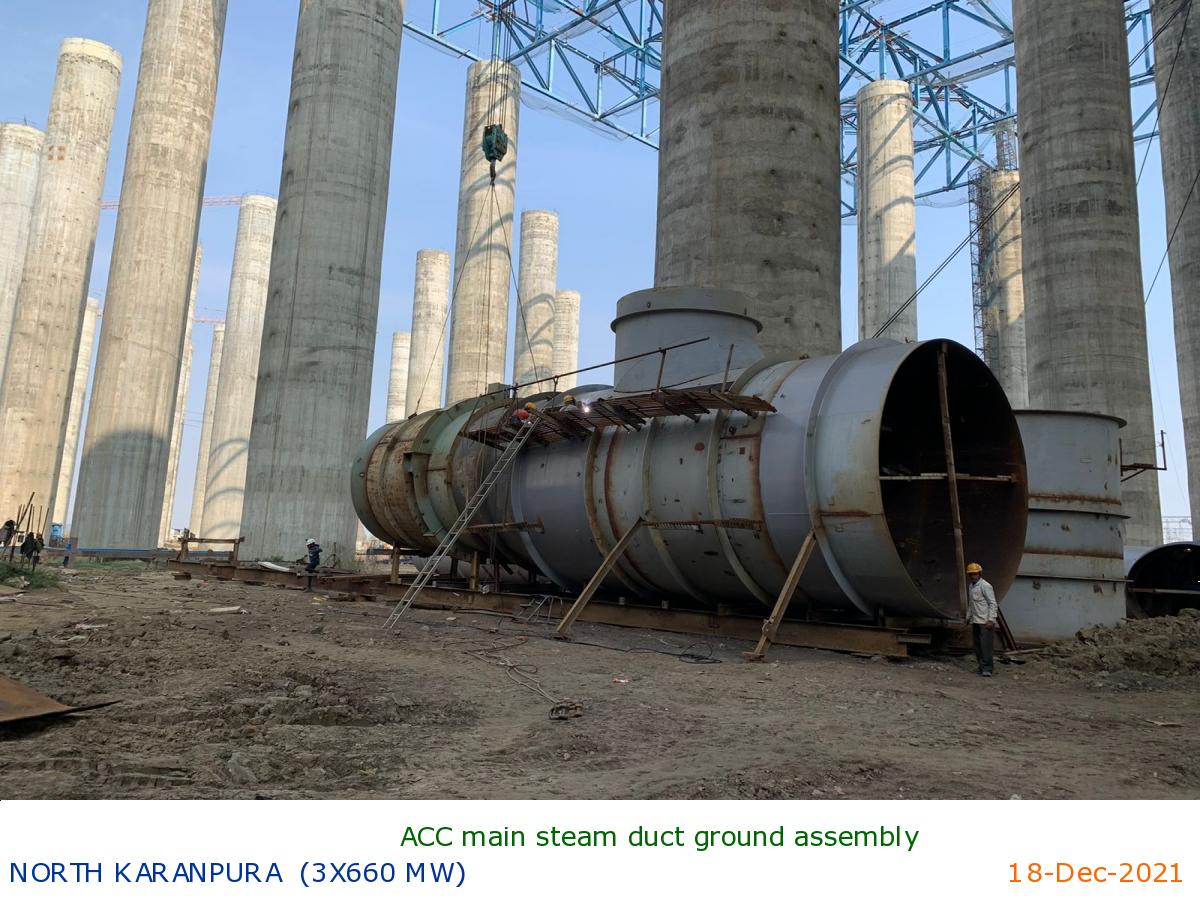
ACC main steam duct ground assembly
|
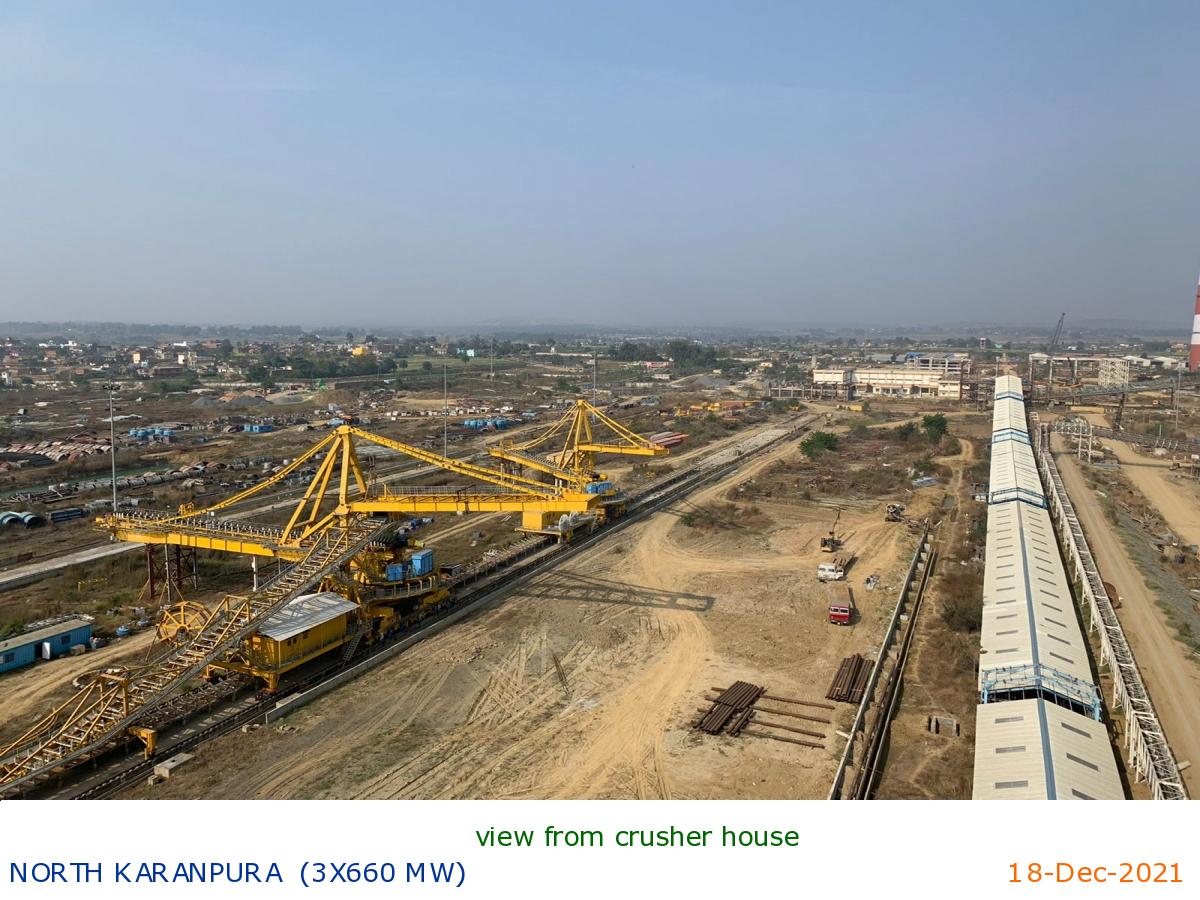
view from crusher house
|
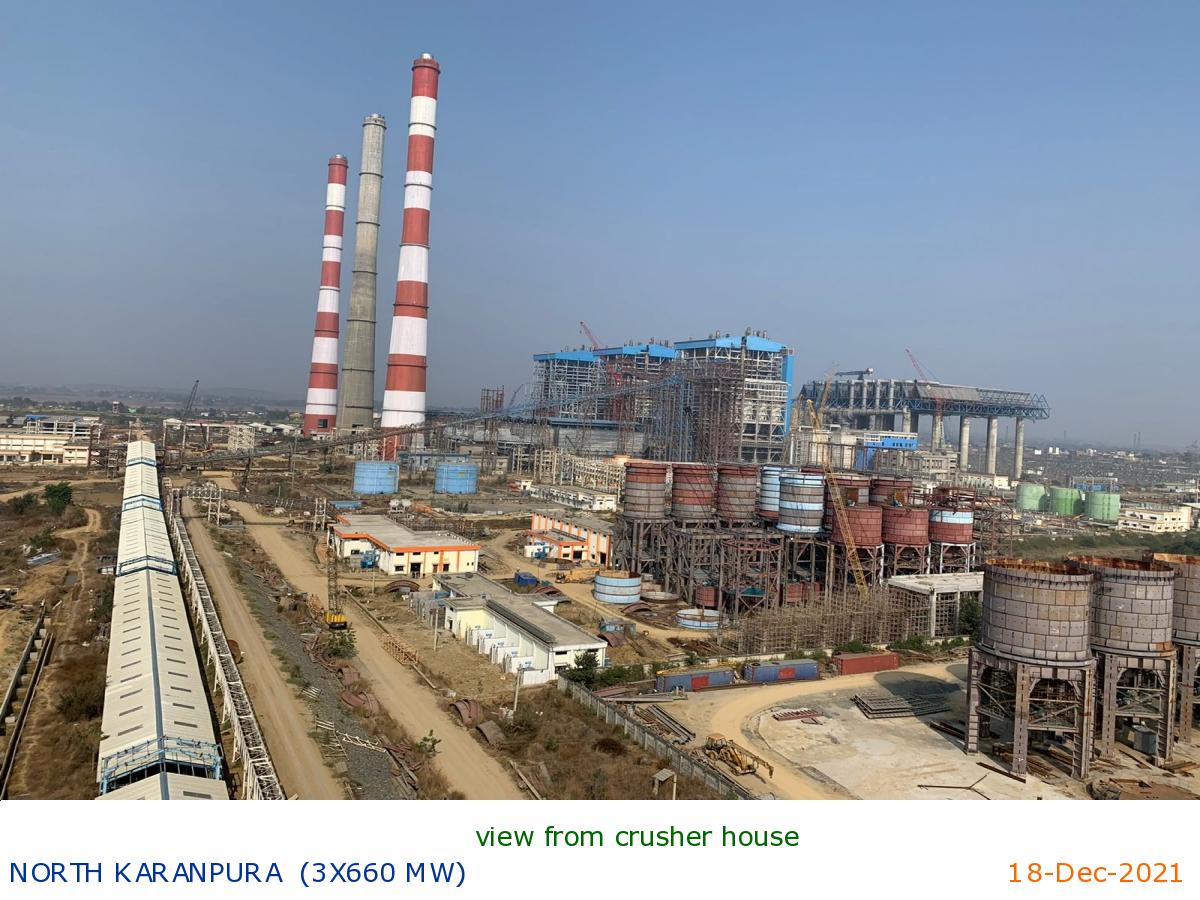
view from crusher house
|
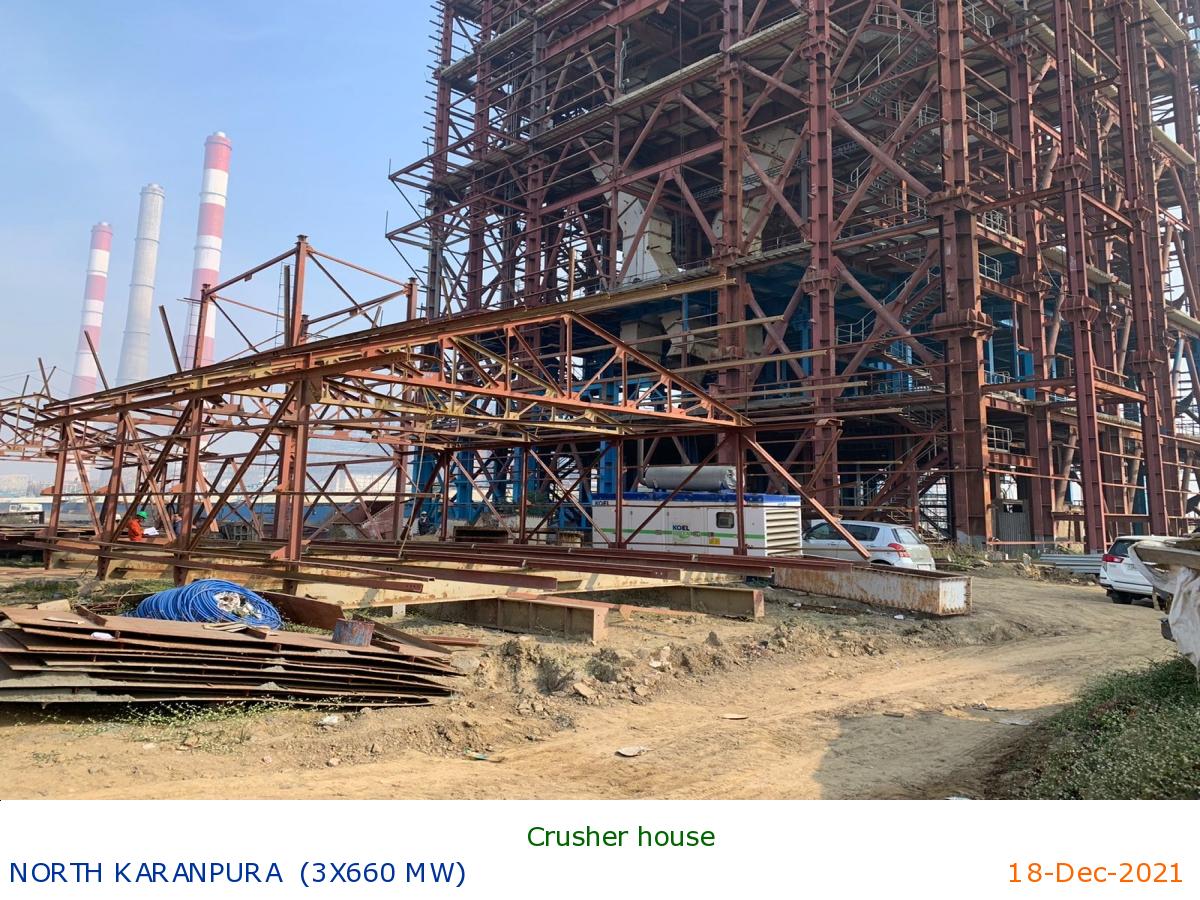
Crusher house
|
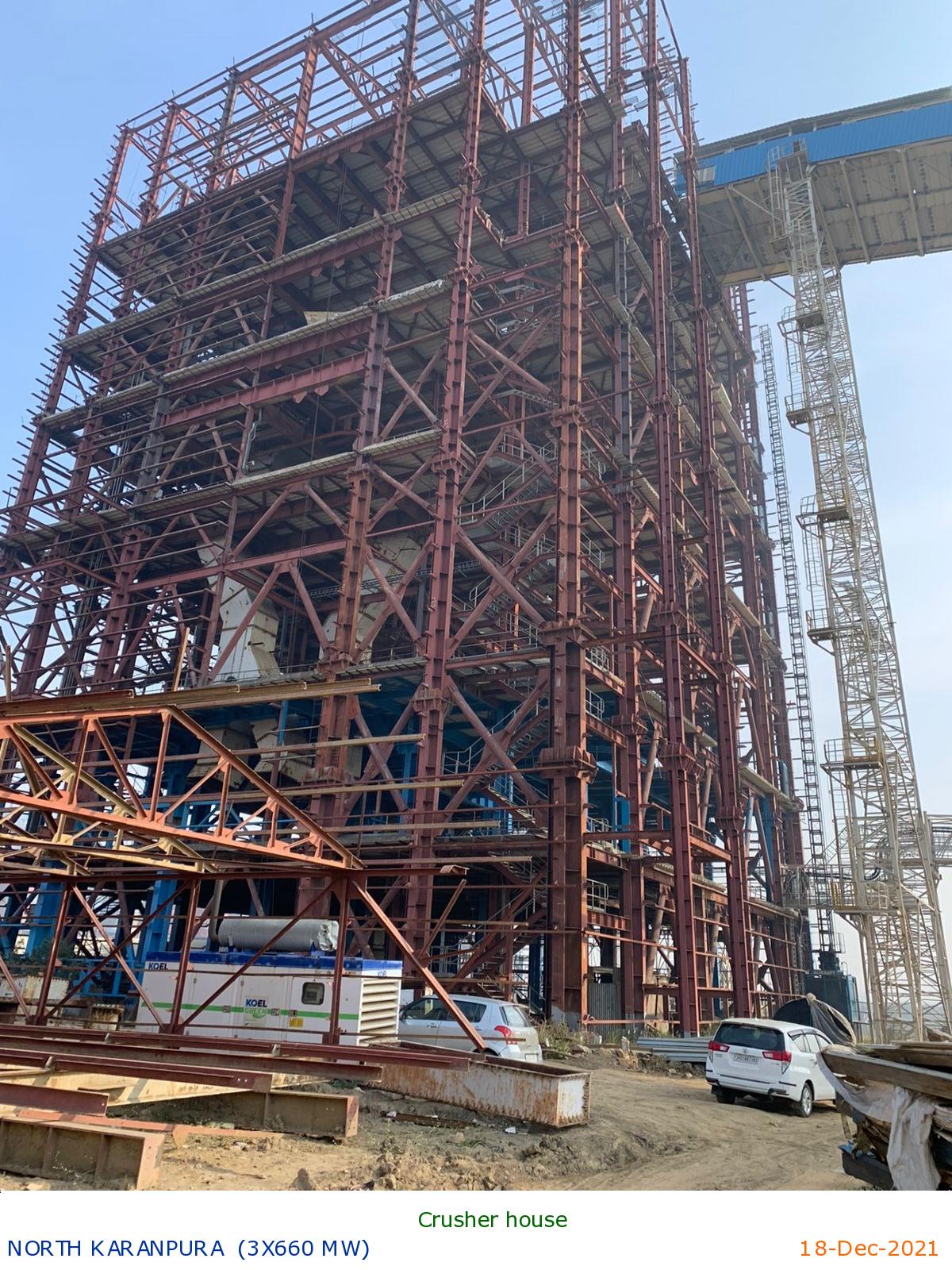
Crusher house
|
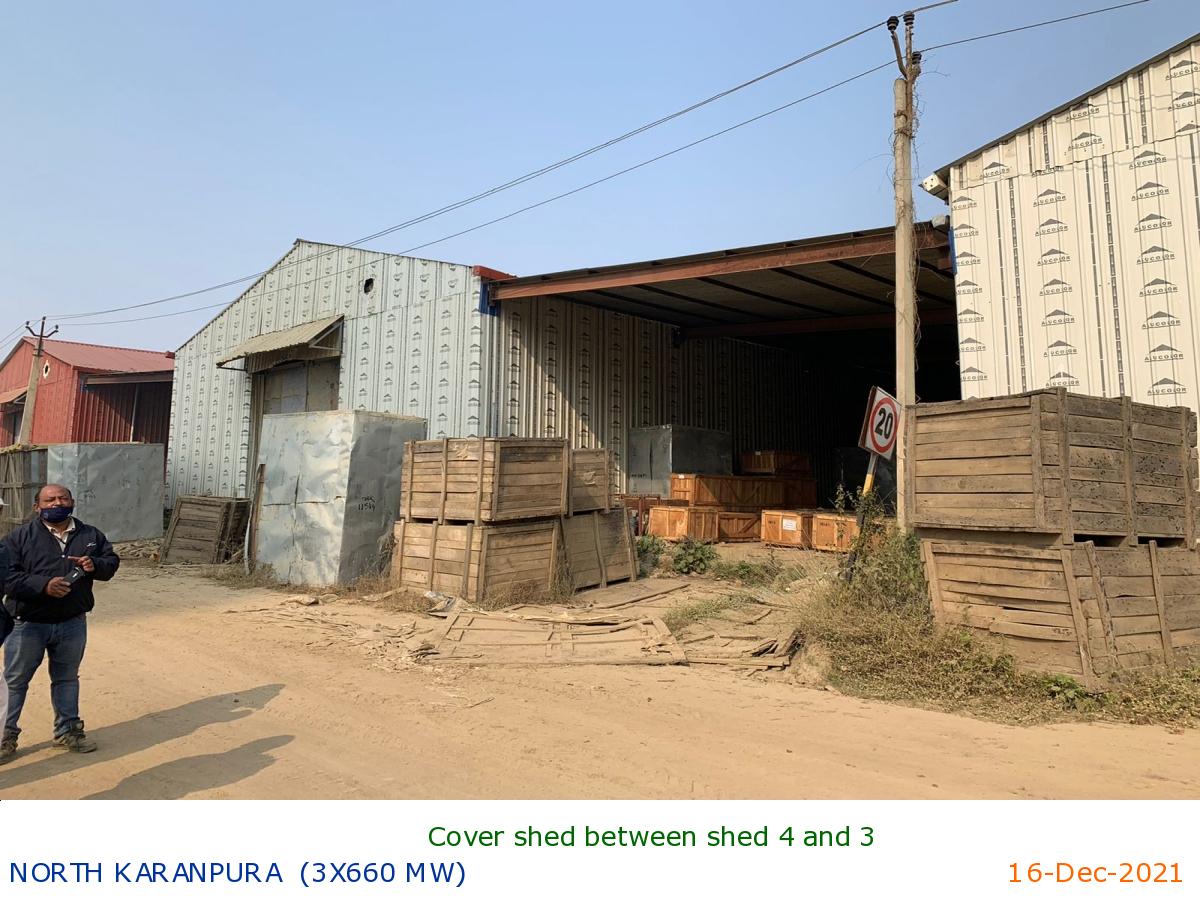
Cover shed between shed 4 and 3
|
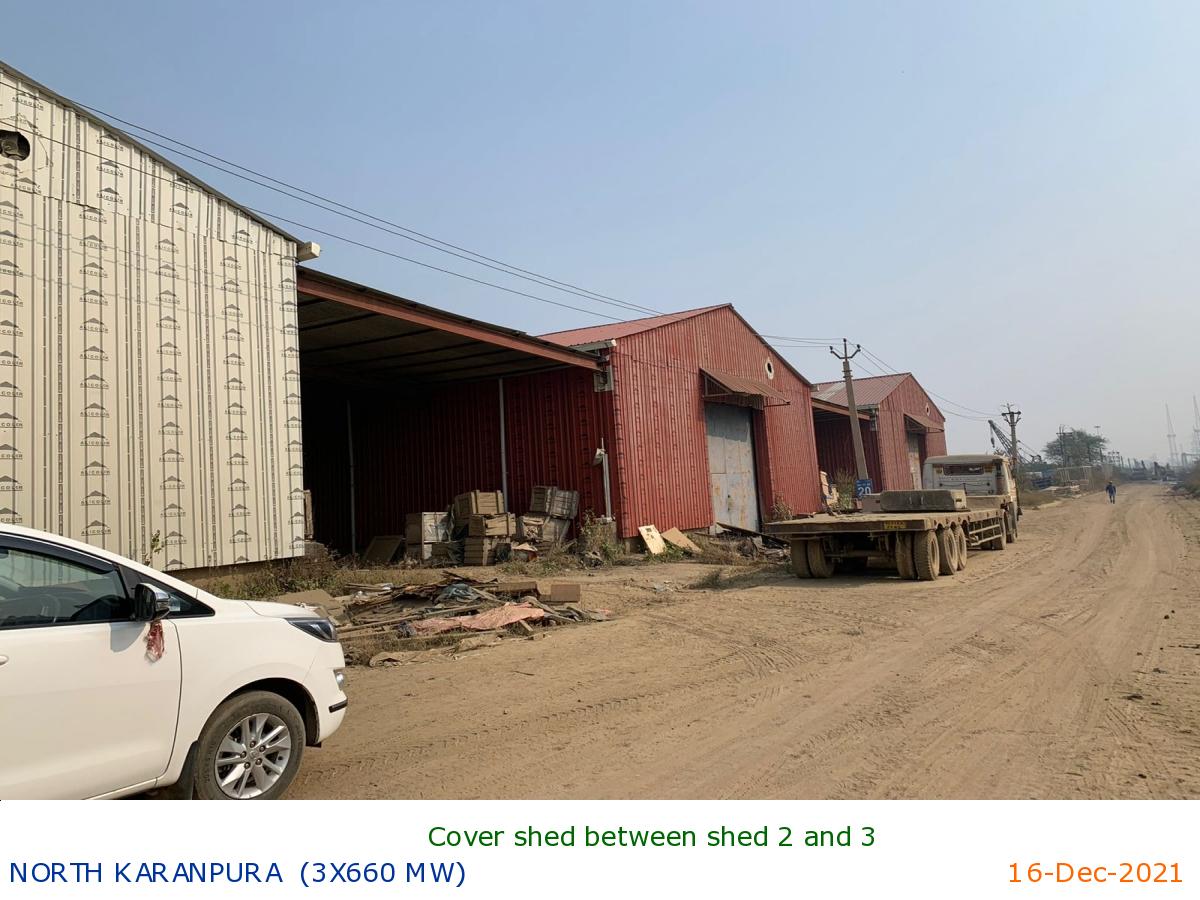
Cover shed between shed 2 and 3
|
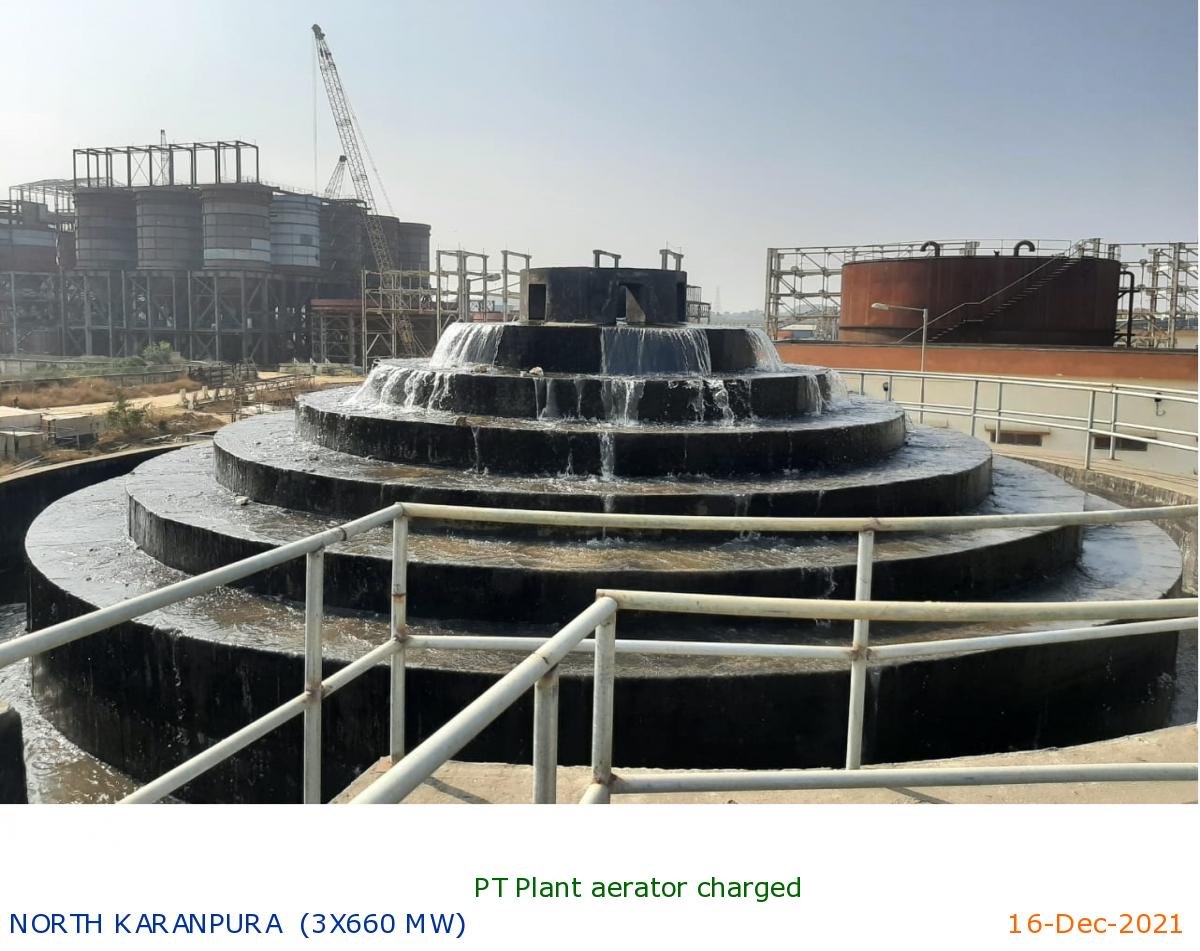
PT Plant aerator charged
|
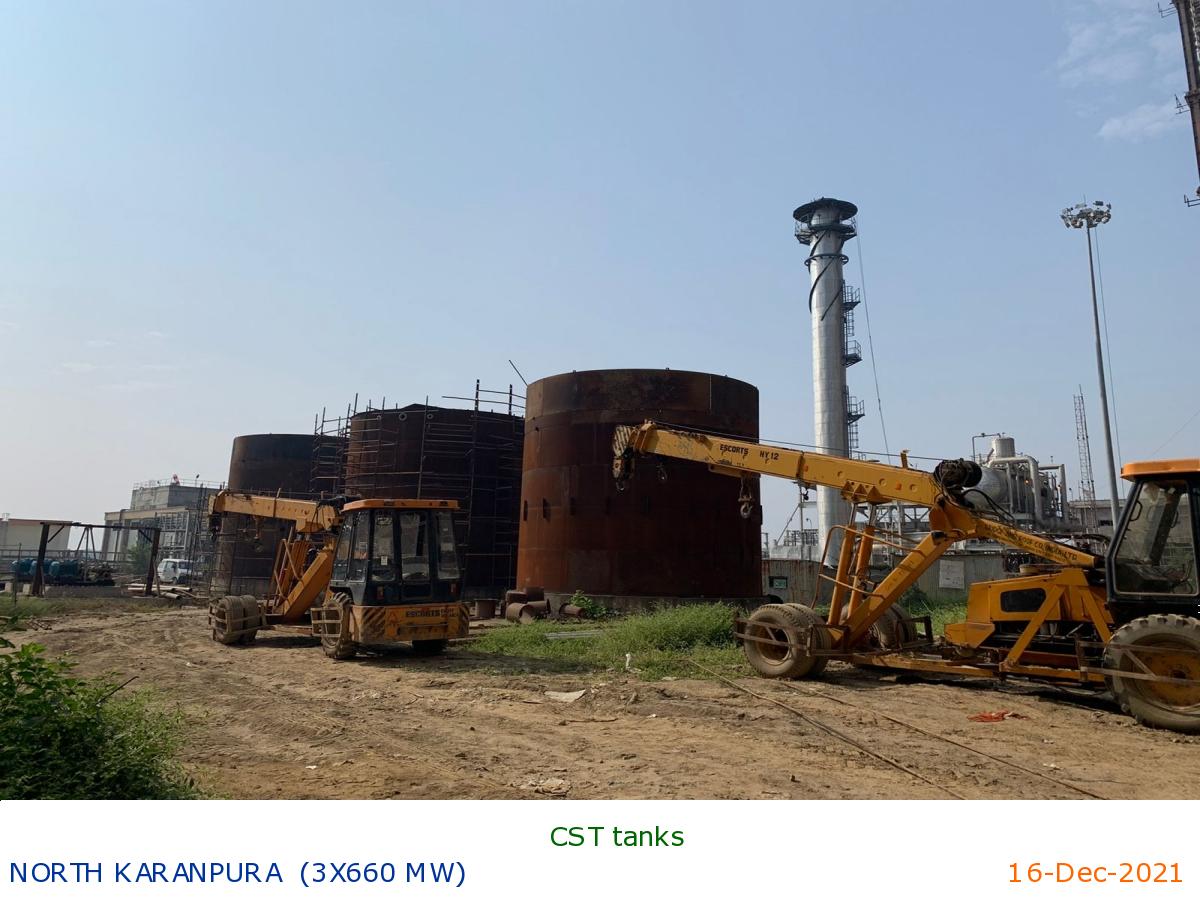
CST tanks
|
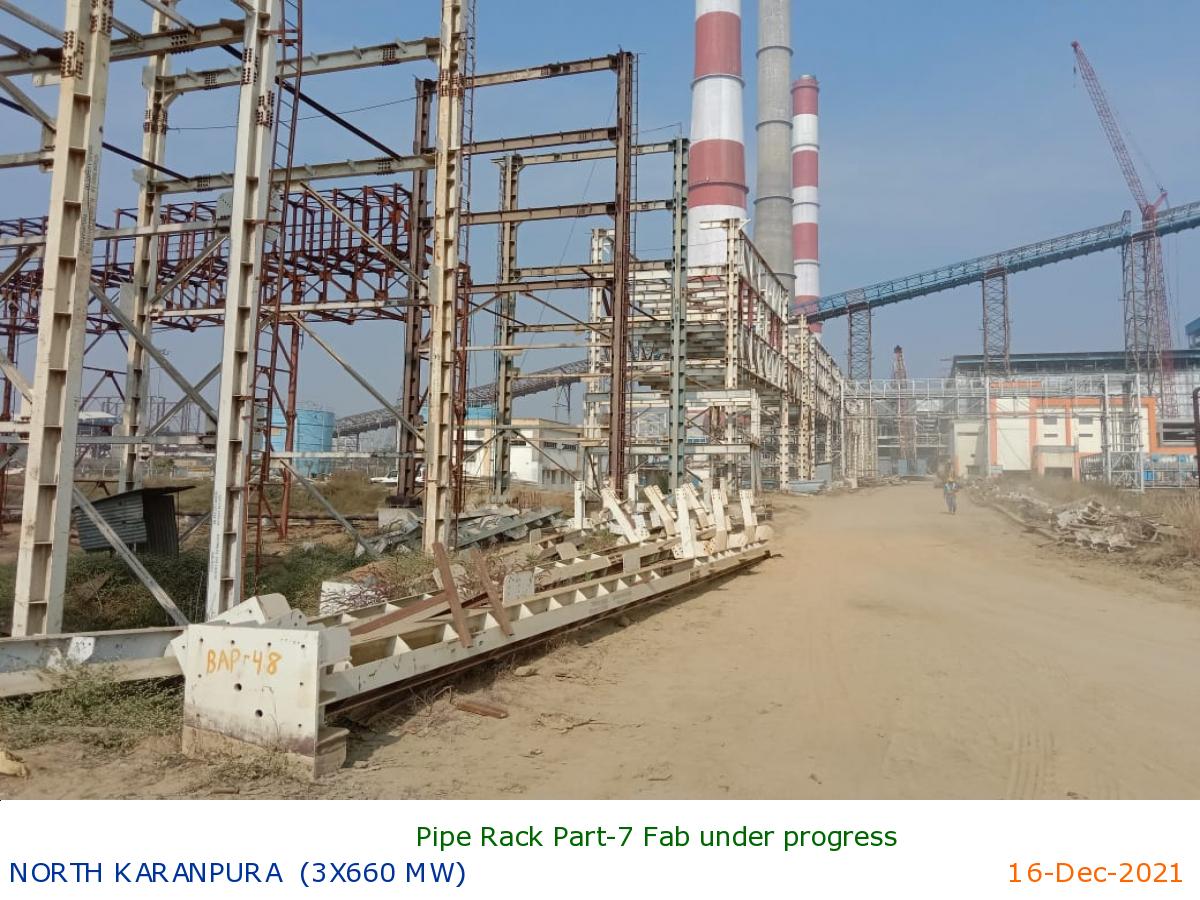
Pipe Rack Part-7 Fab under progress
|
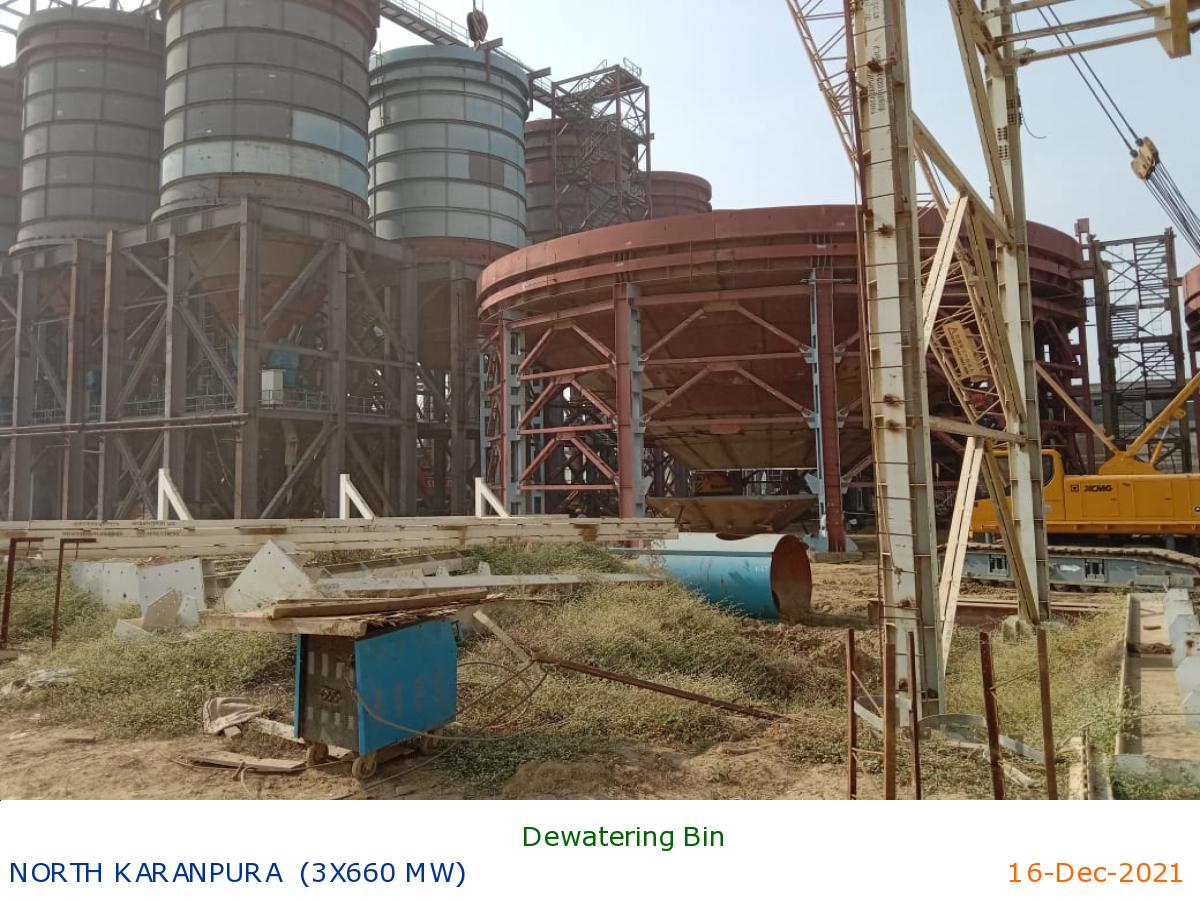
Dewatering Bin
|
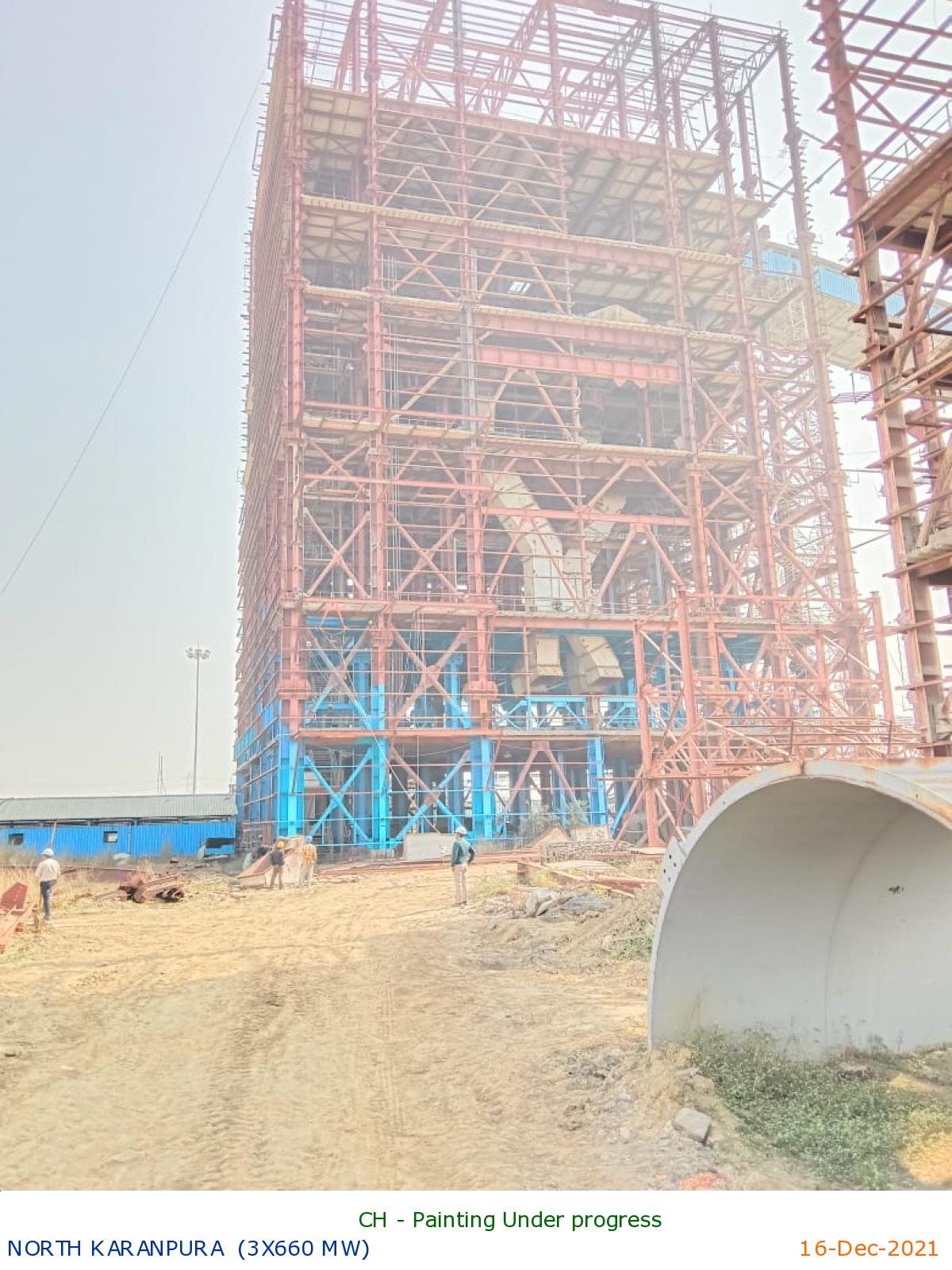
CH - Painting Under progress
|
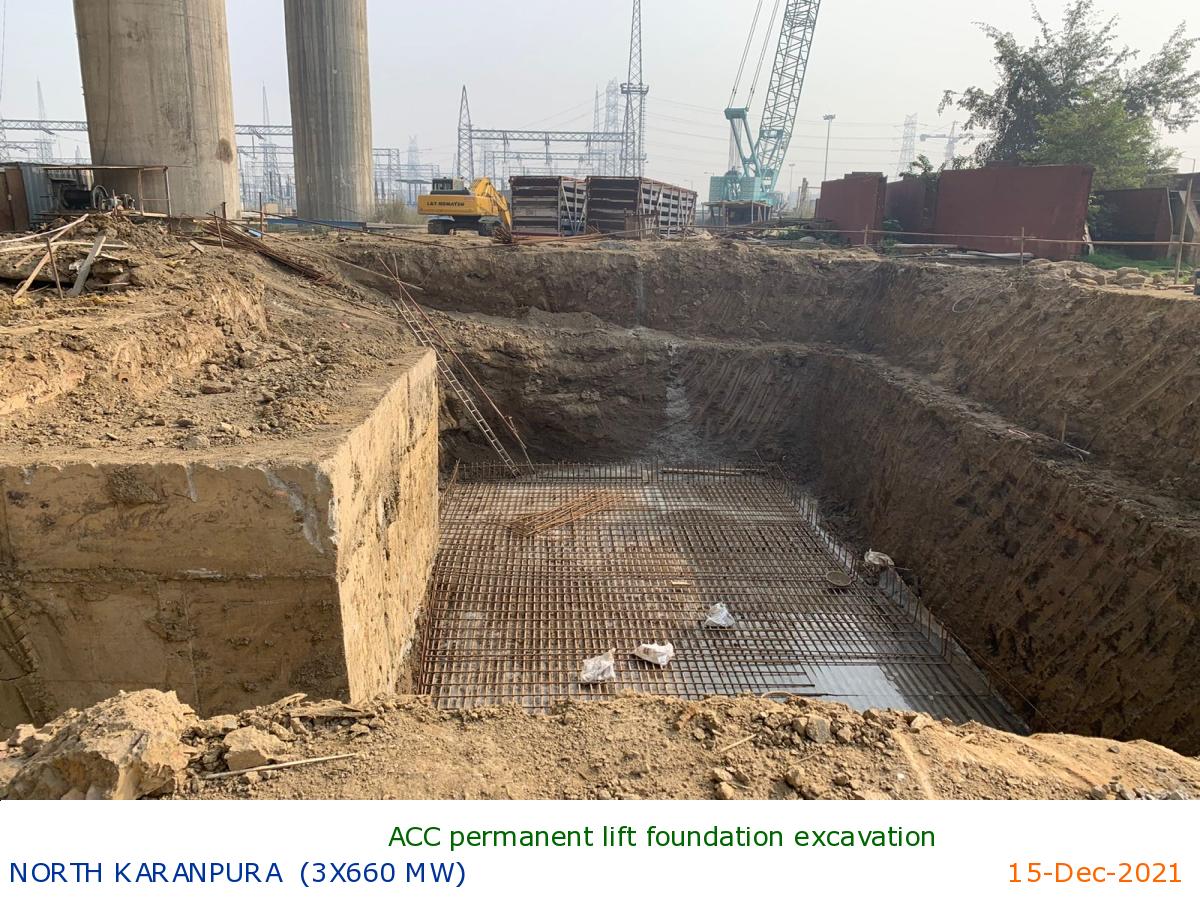
ACC permanent lift foundation excavation
|
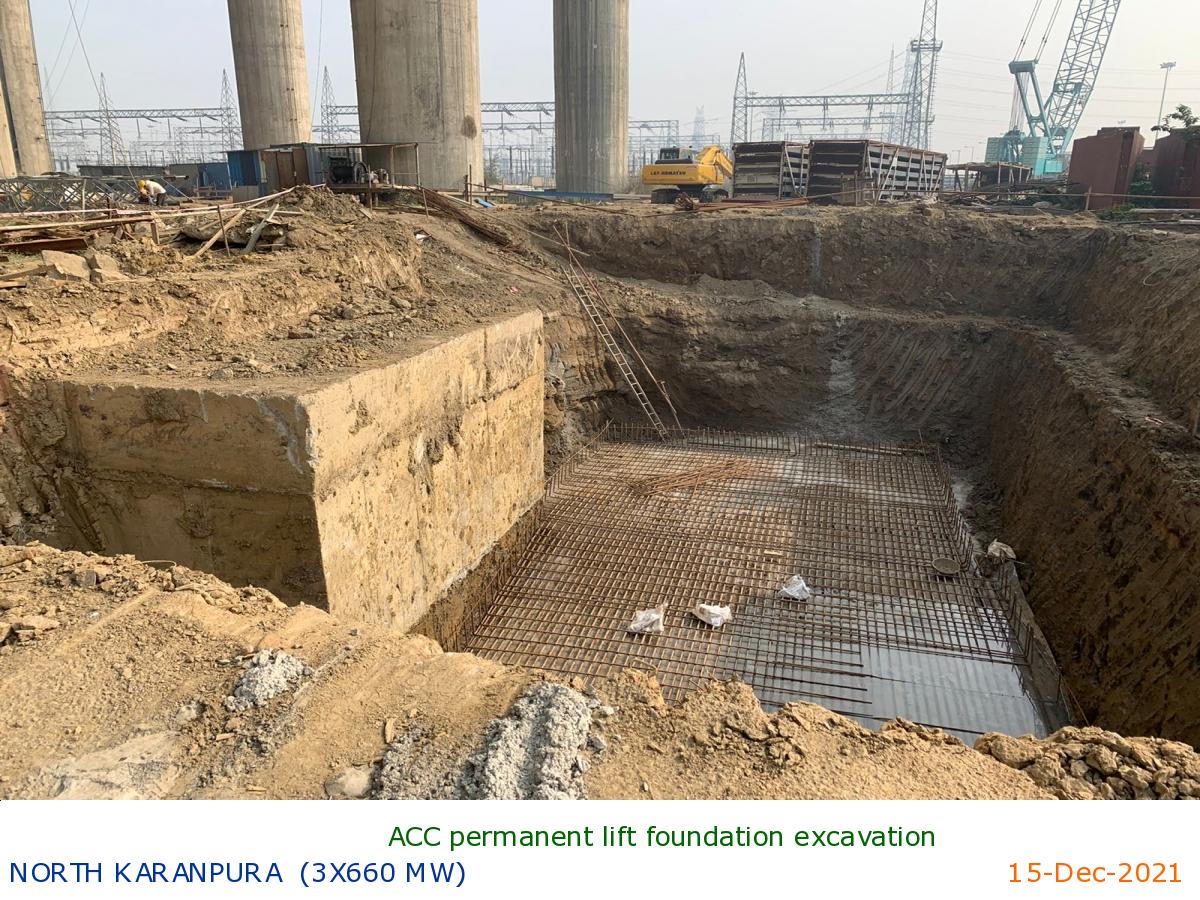
ACC permanent lift foundation excavation
|
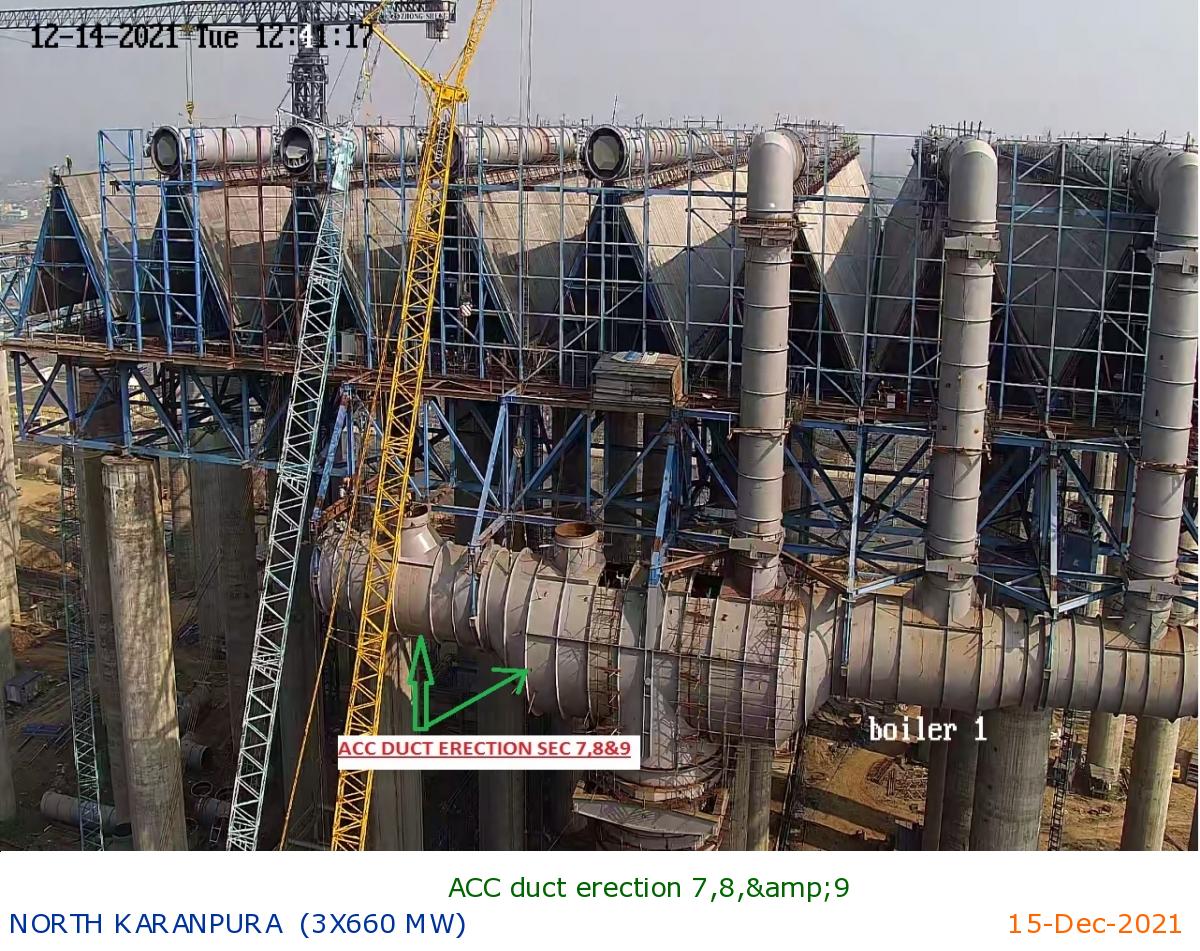
ACC duct erection 7,8,&9
|
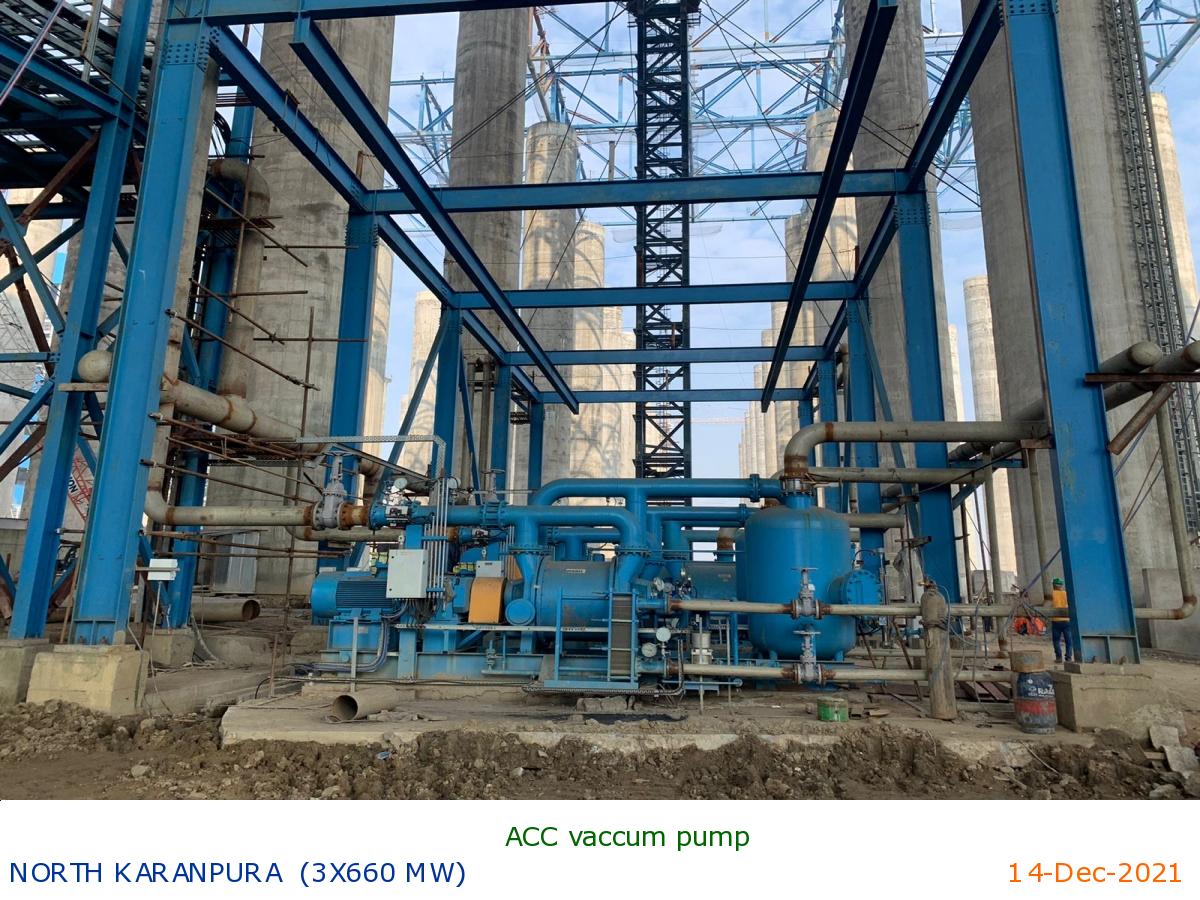
ACC vaccum pump
|
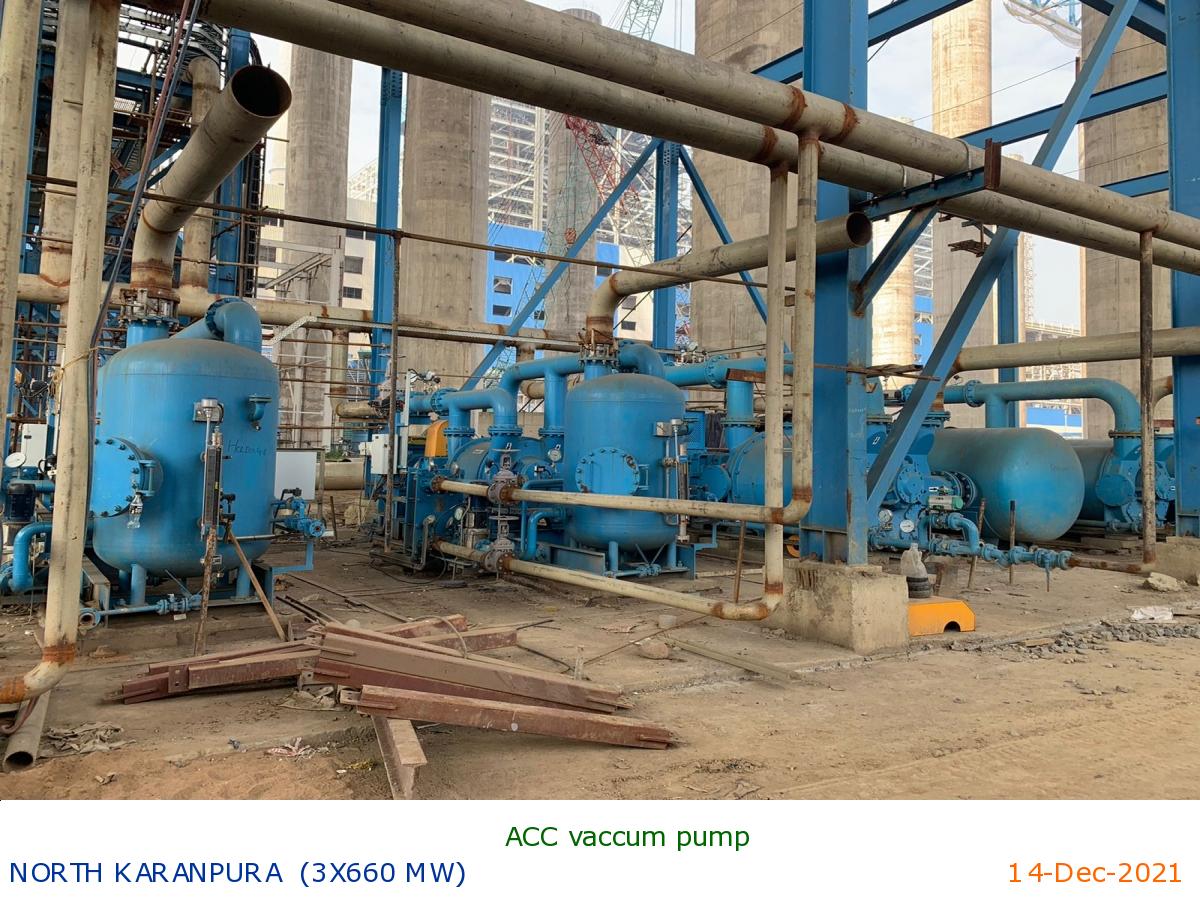
ACC vaccum pump
|
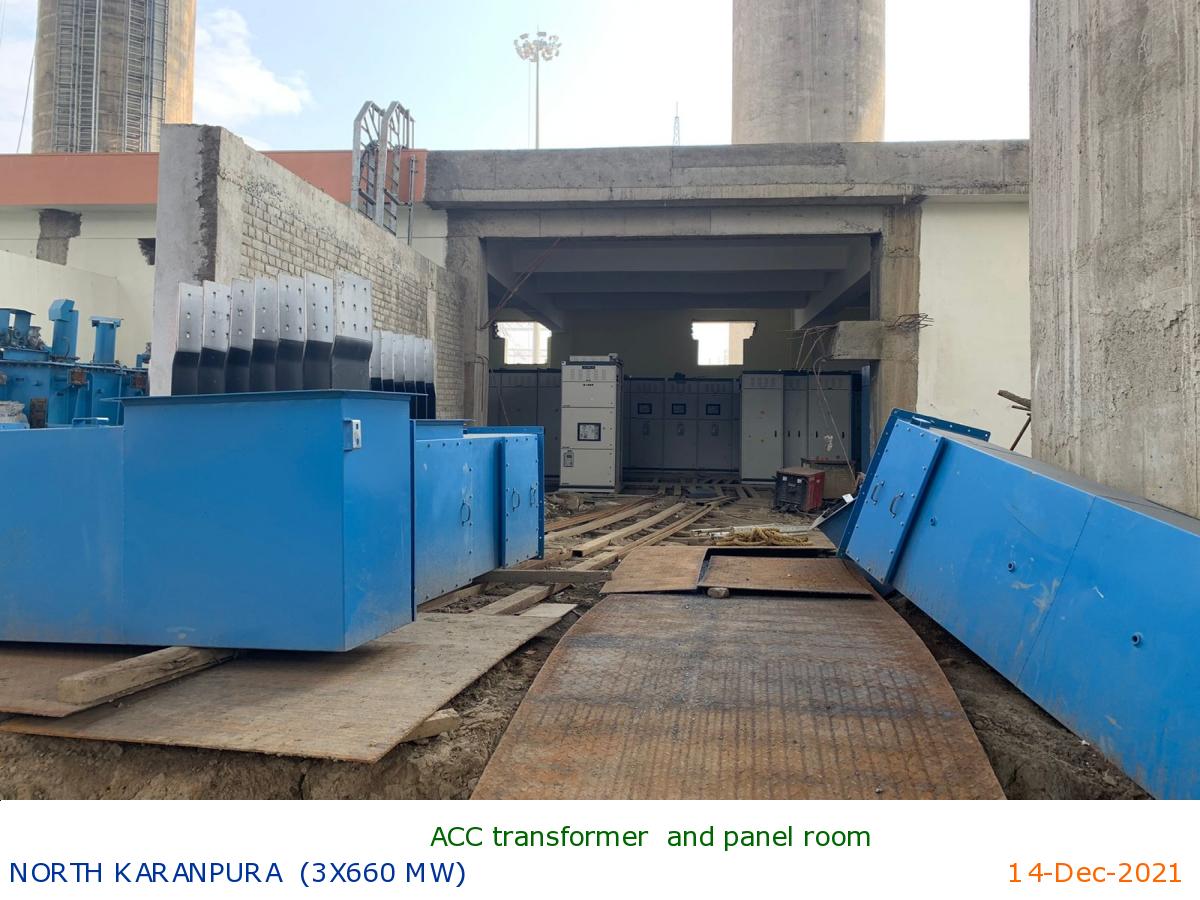
ACC transformer and panel room
|
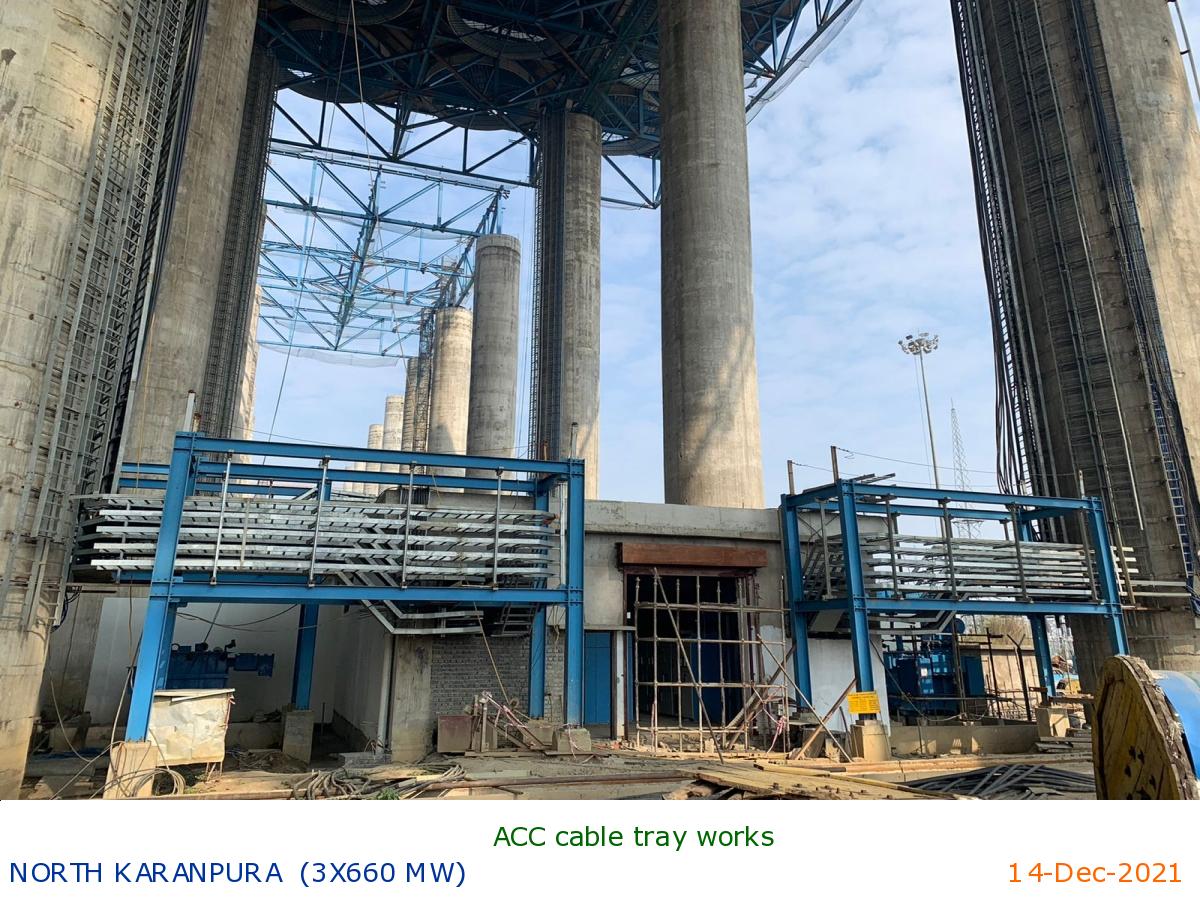
ACC cable tray works
|
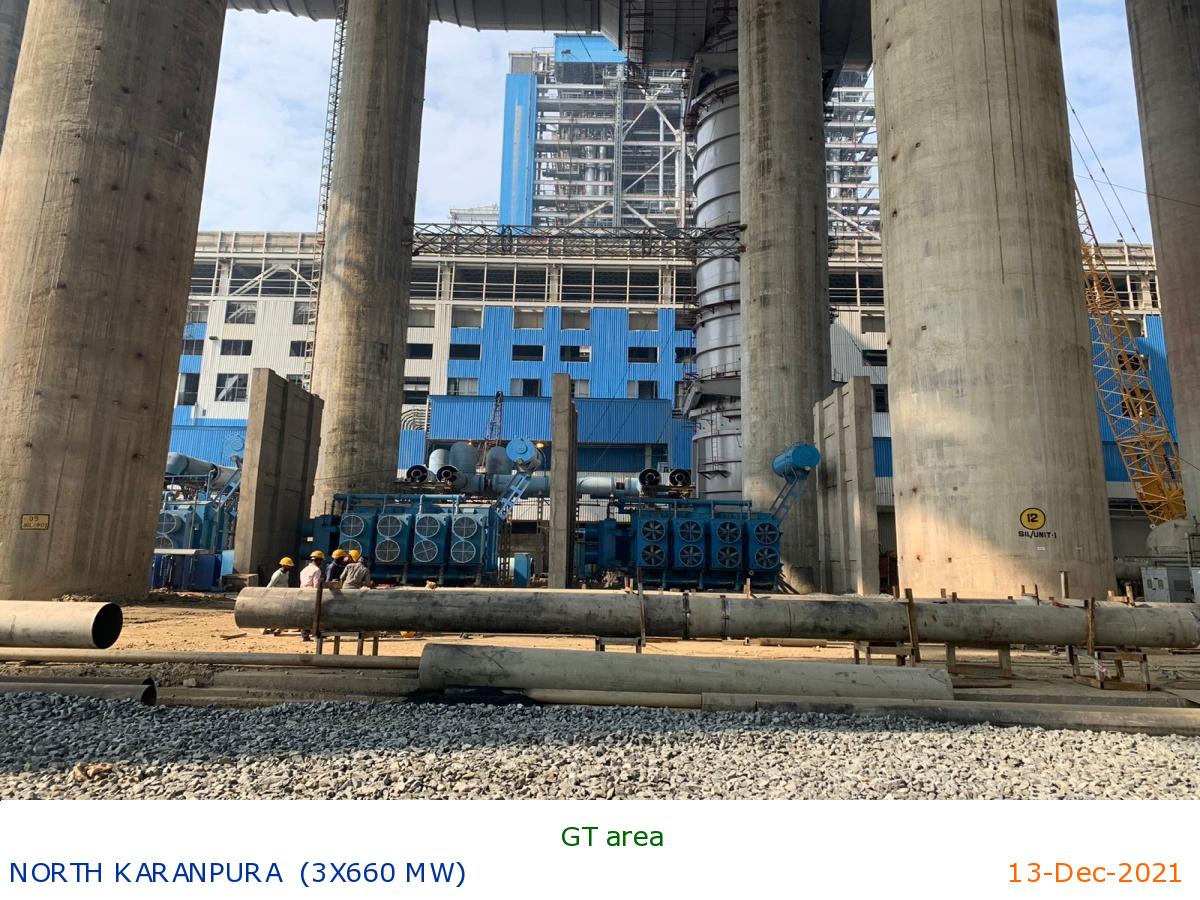
GT area
|
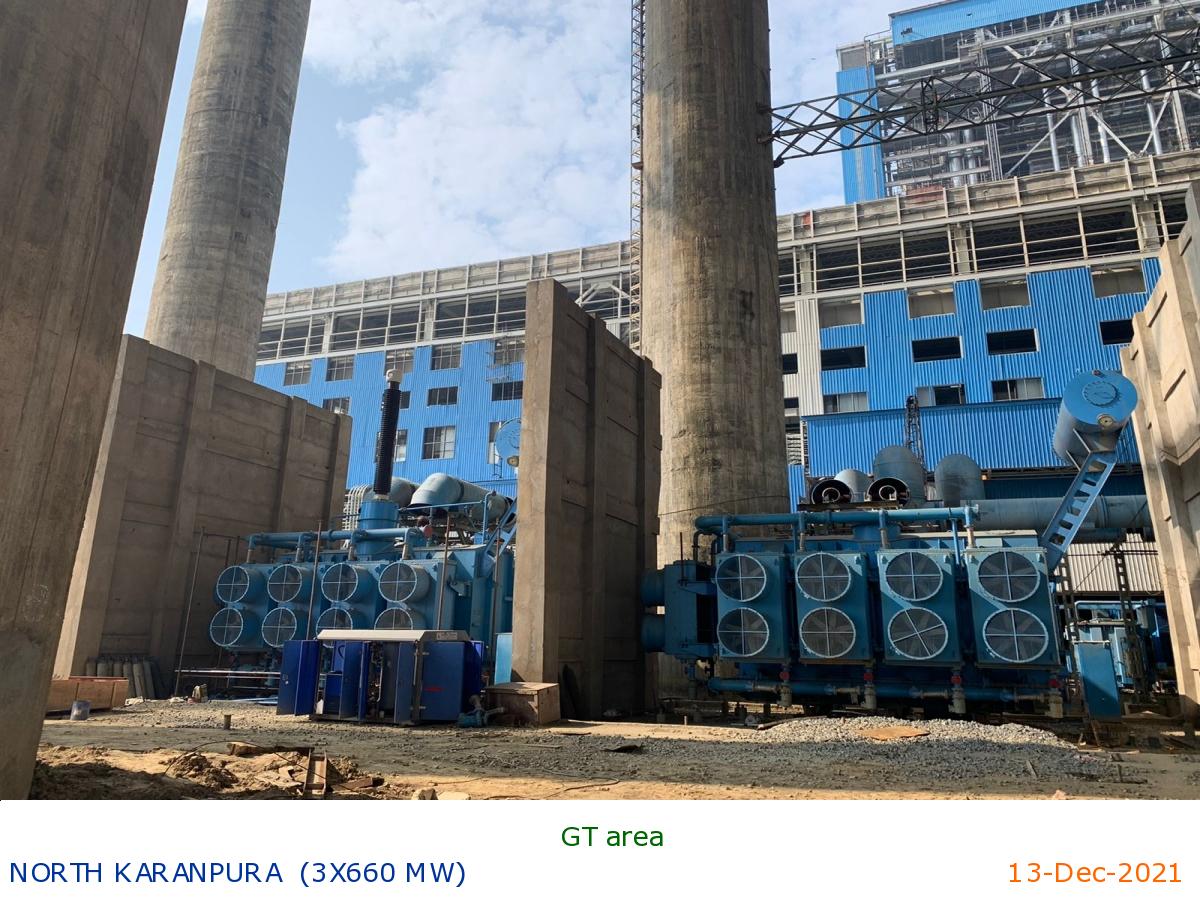
GT area
|
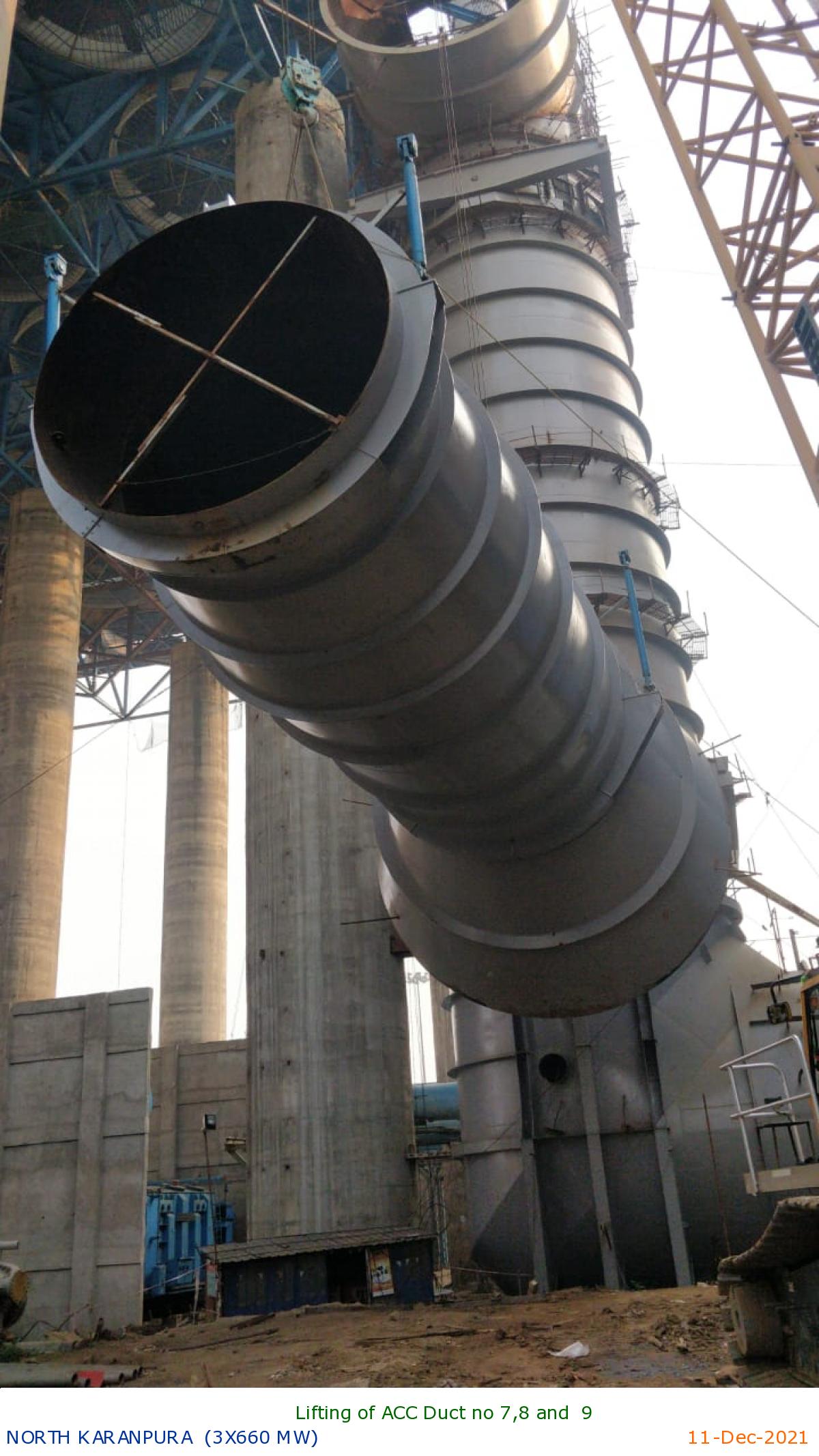
Lifting of ACC Duct no 7,8 and 9
|
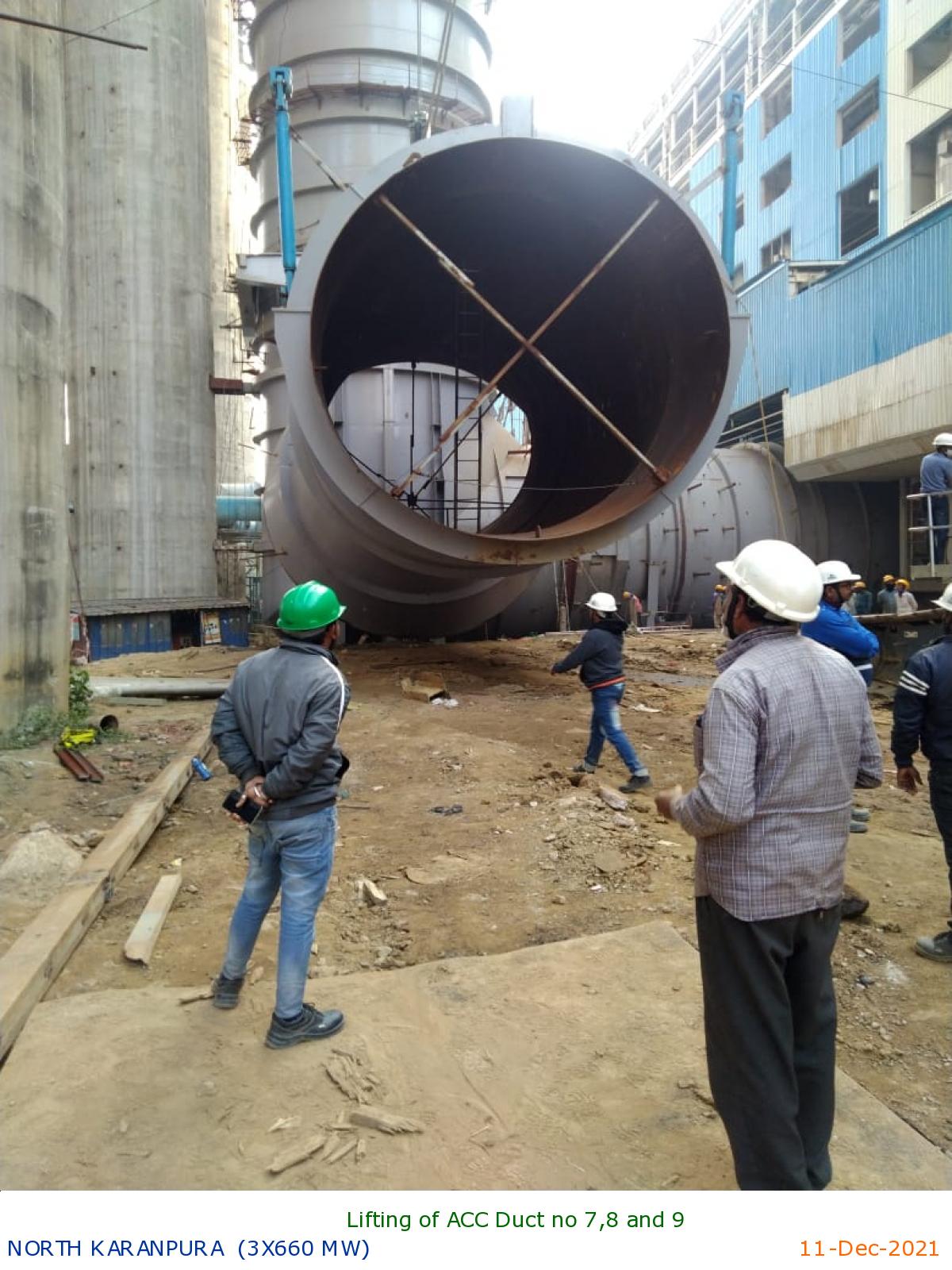
Lifting of ACC Duct no 7,8 and 9
|
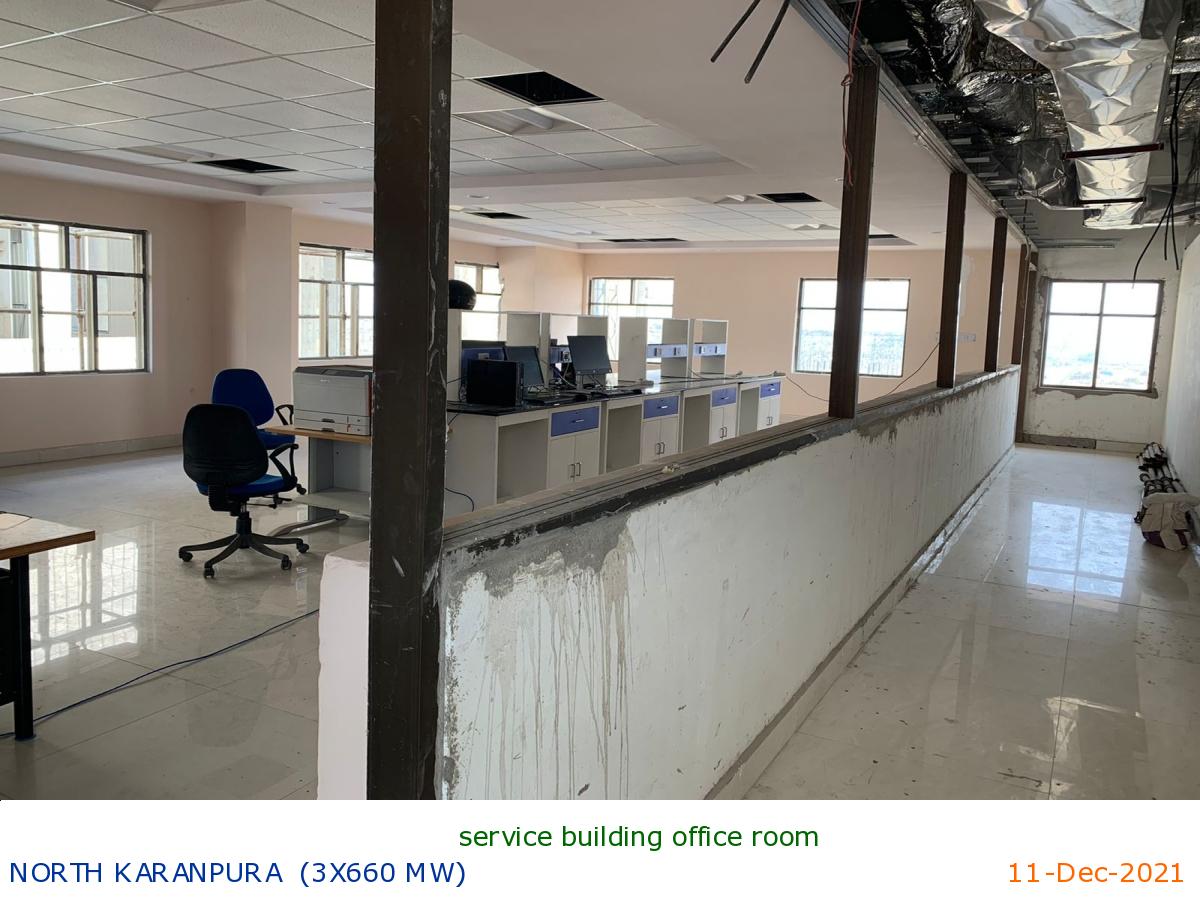
service building office room
|
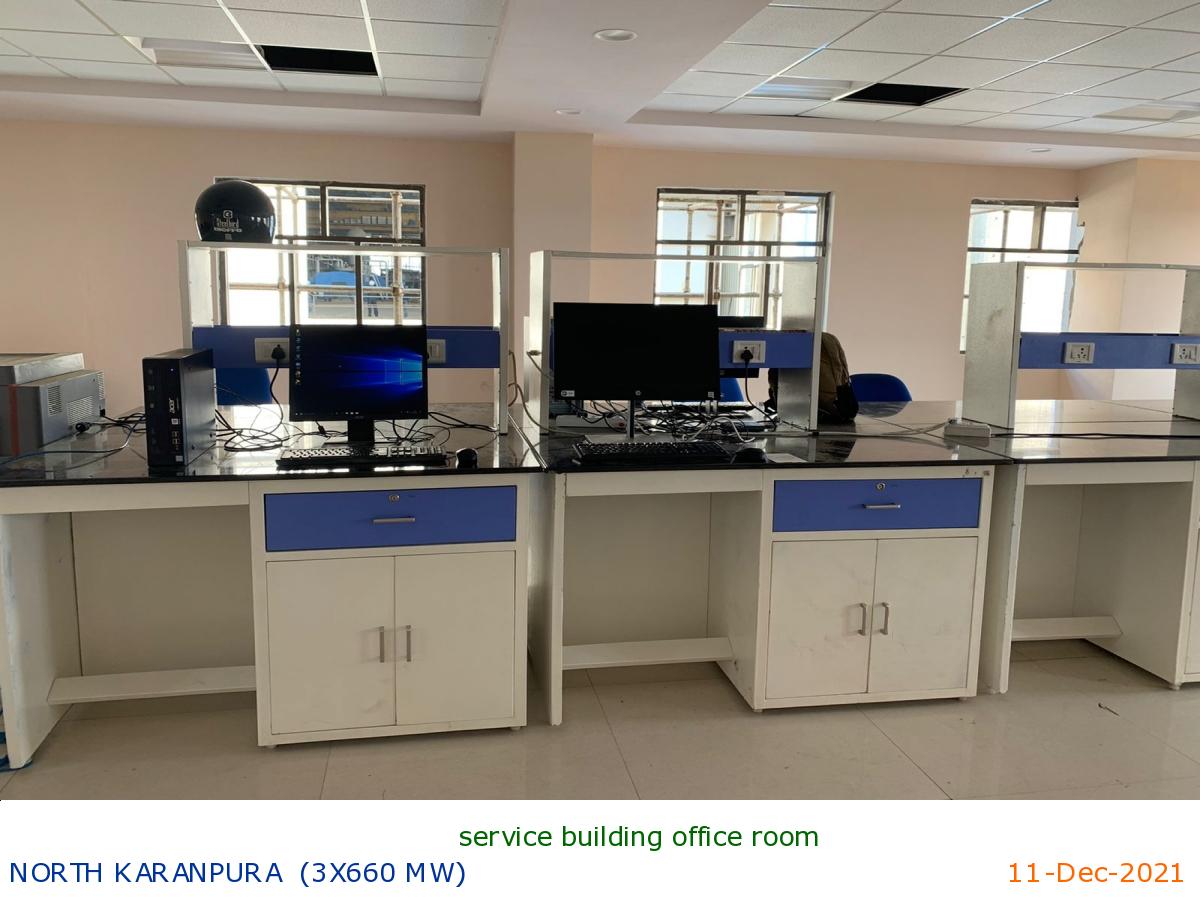
service building office room
|
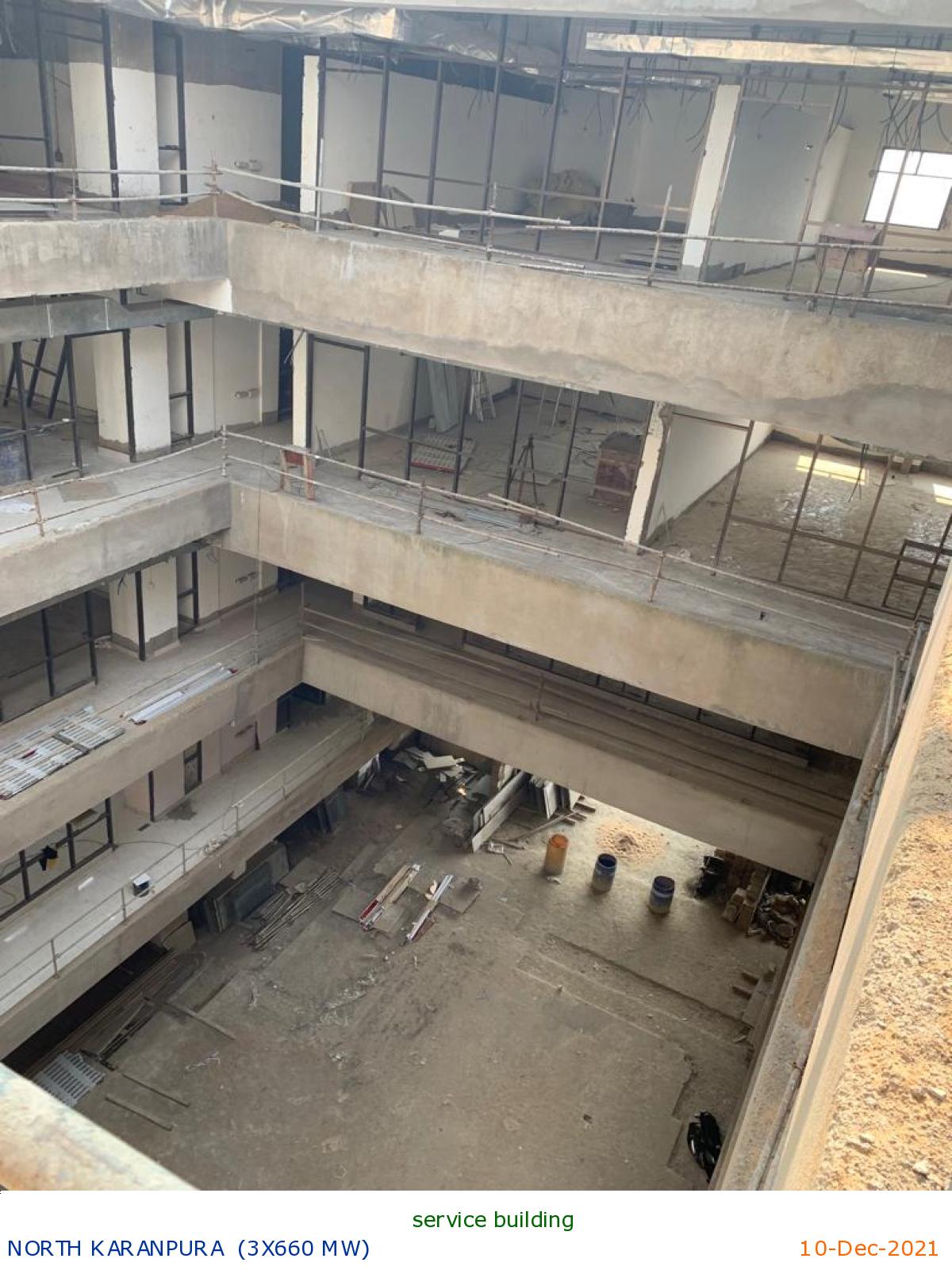
service building
|
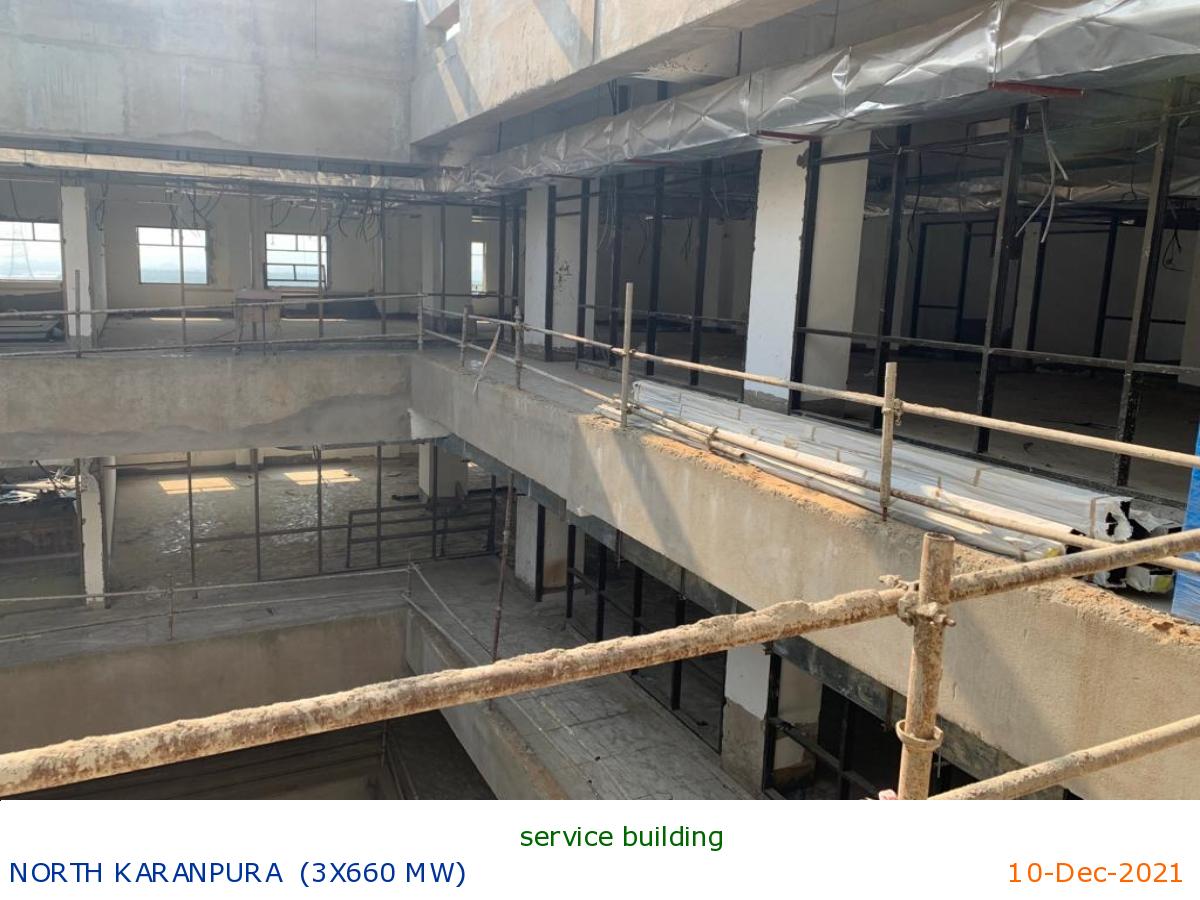
service building
|
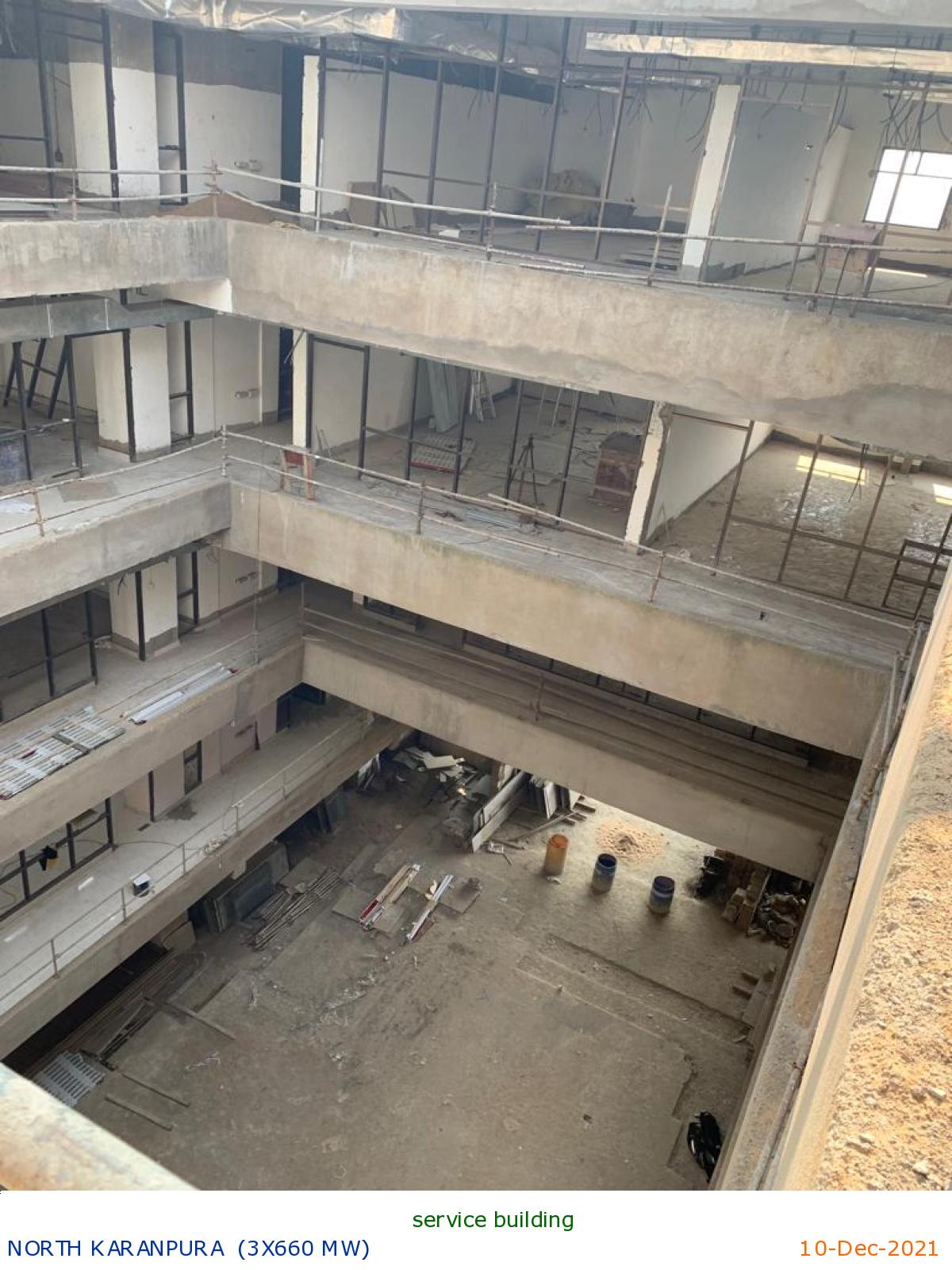
service building
|
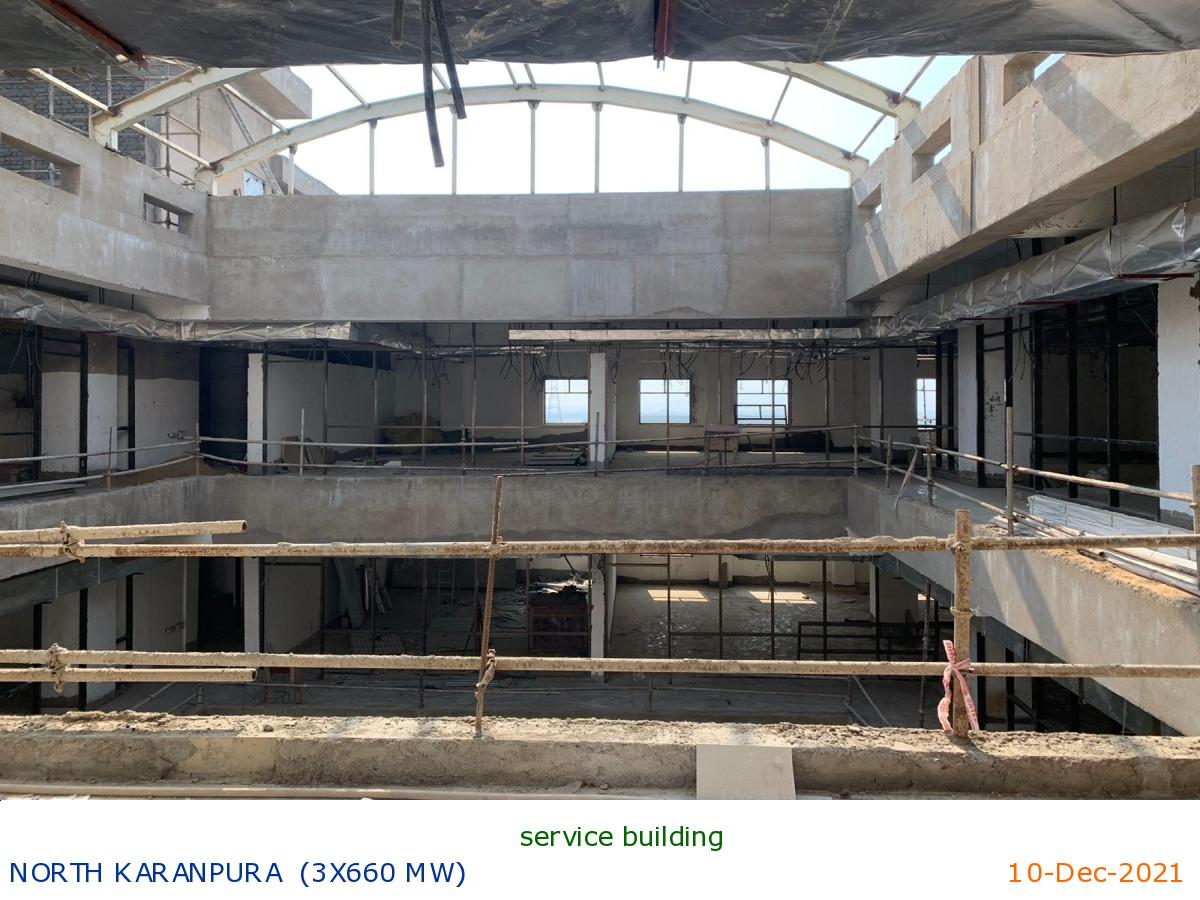
service building
|
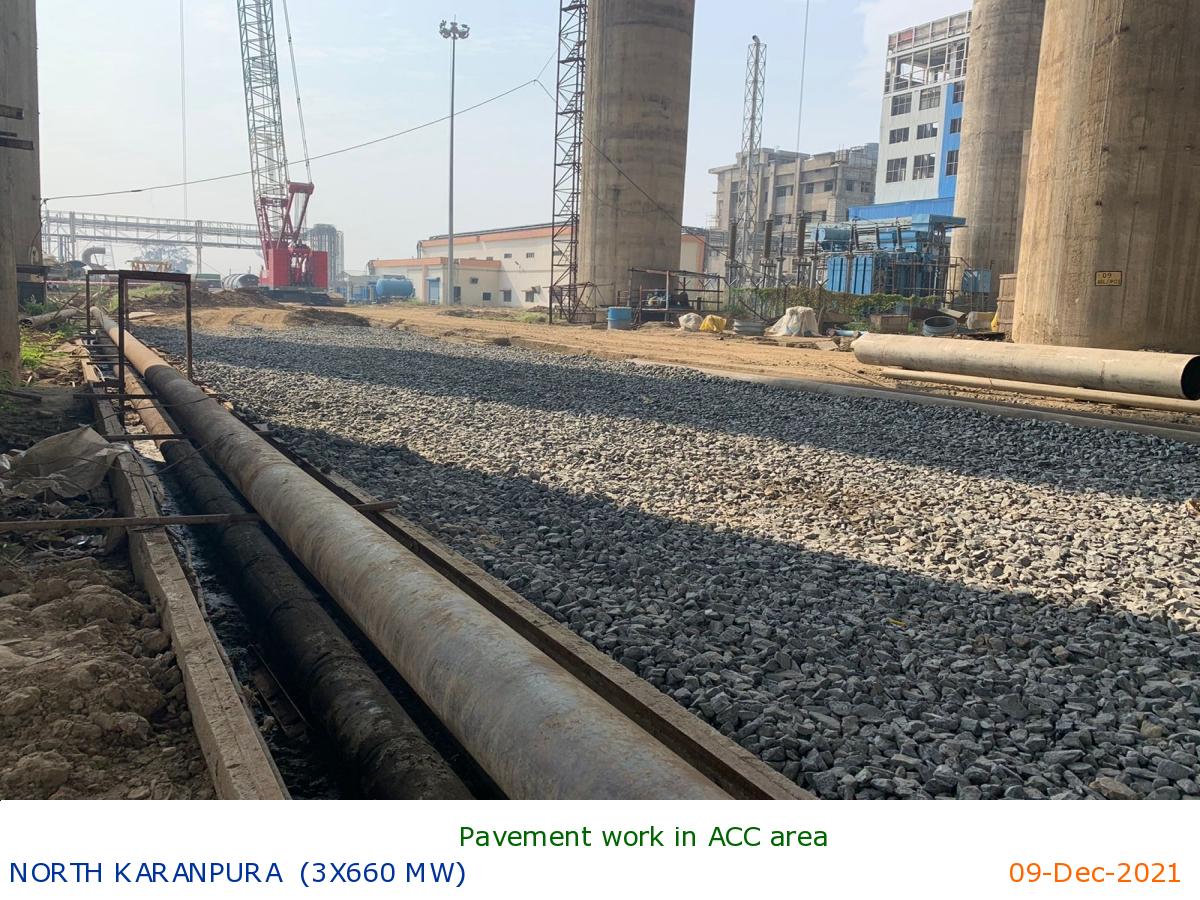
Pavement work in ACC area
|
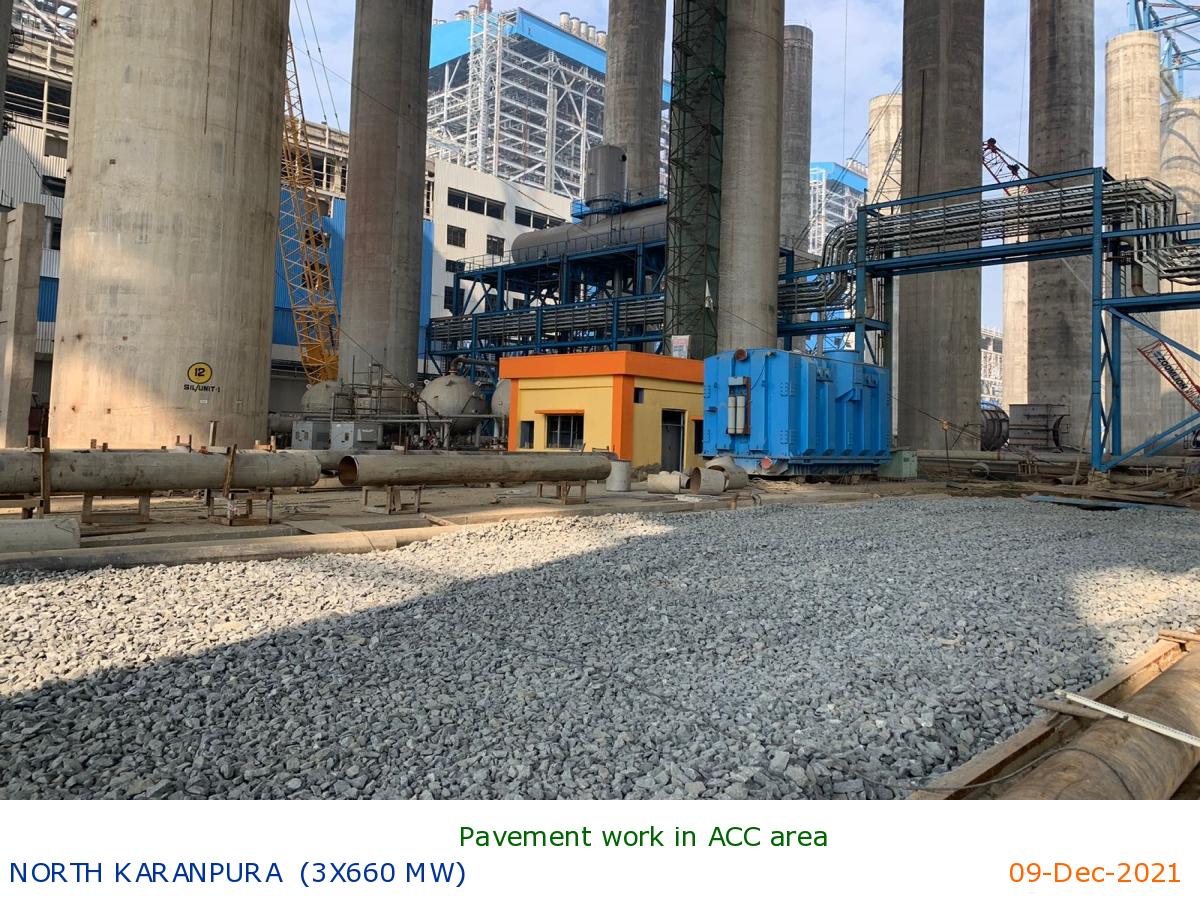
Pavement work in ACC area
|
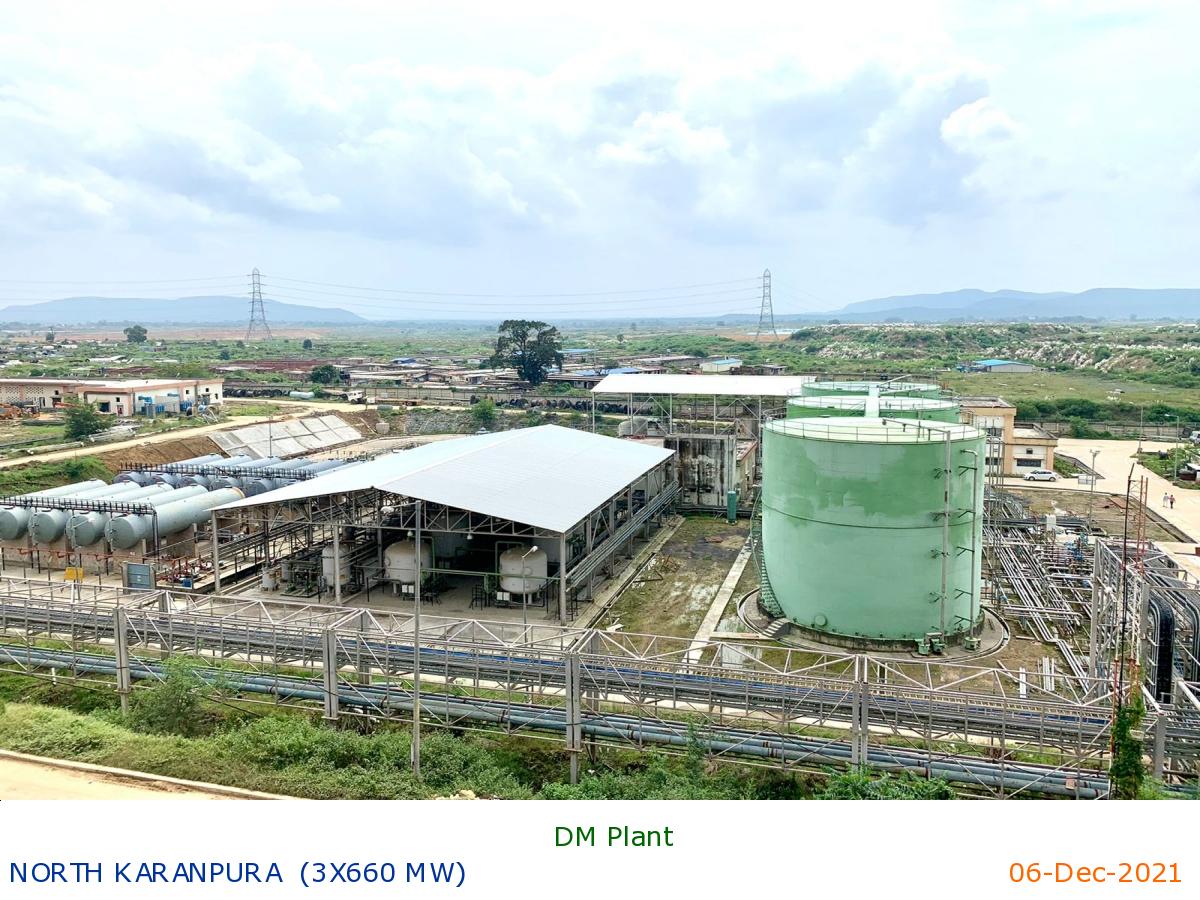
DM Plant
|
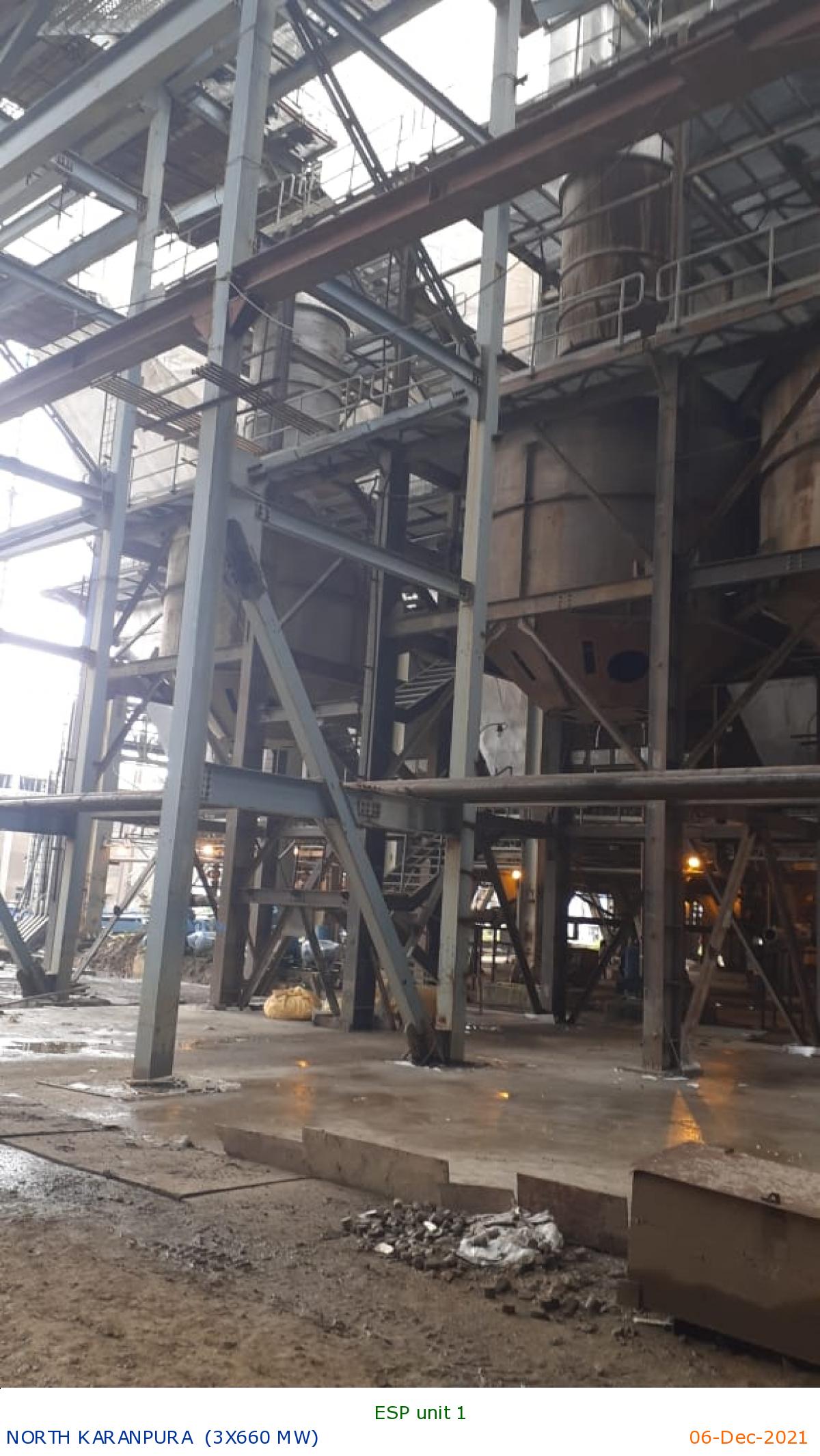
ESP unit 1
|
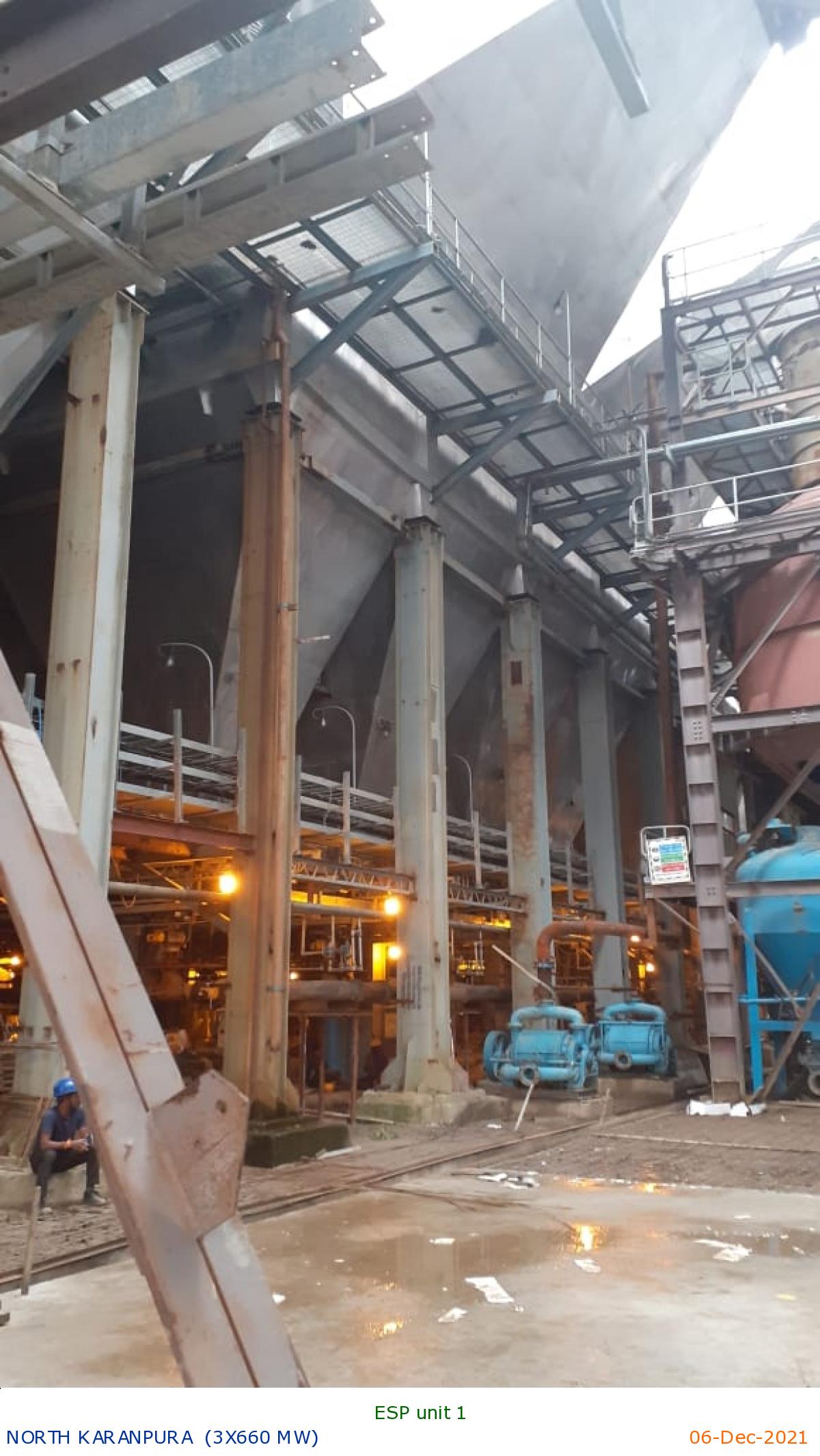
ESP unit 1
|
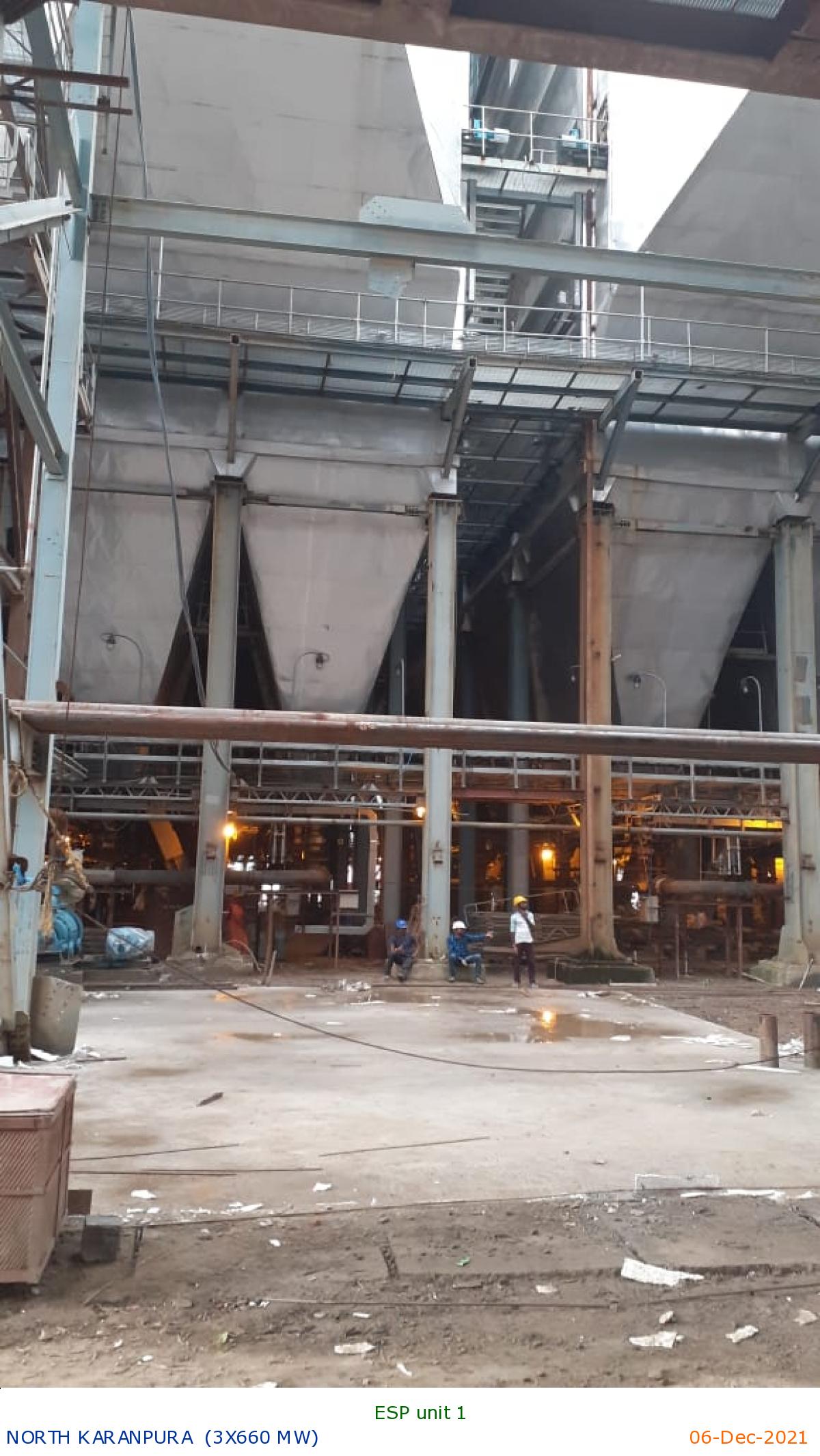
ESP unit 1
|
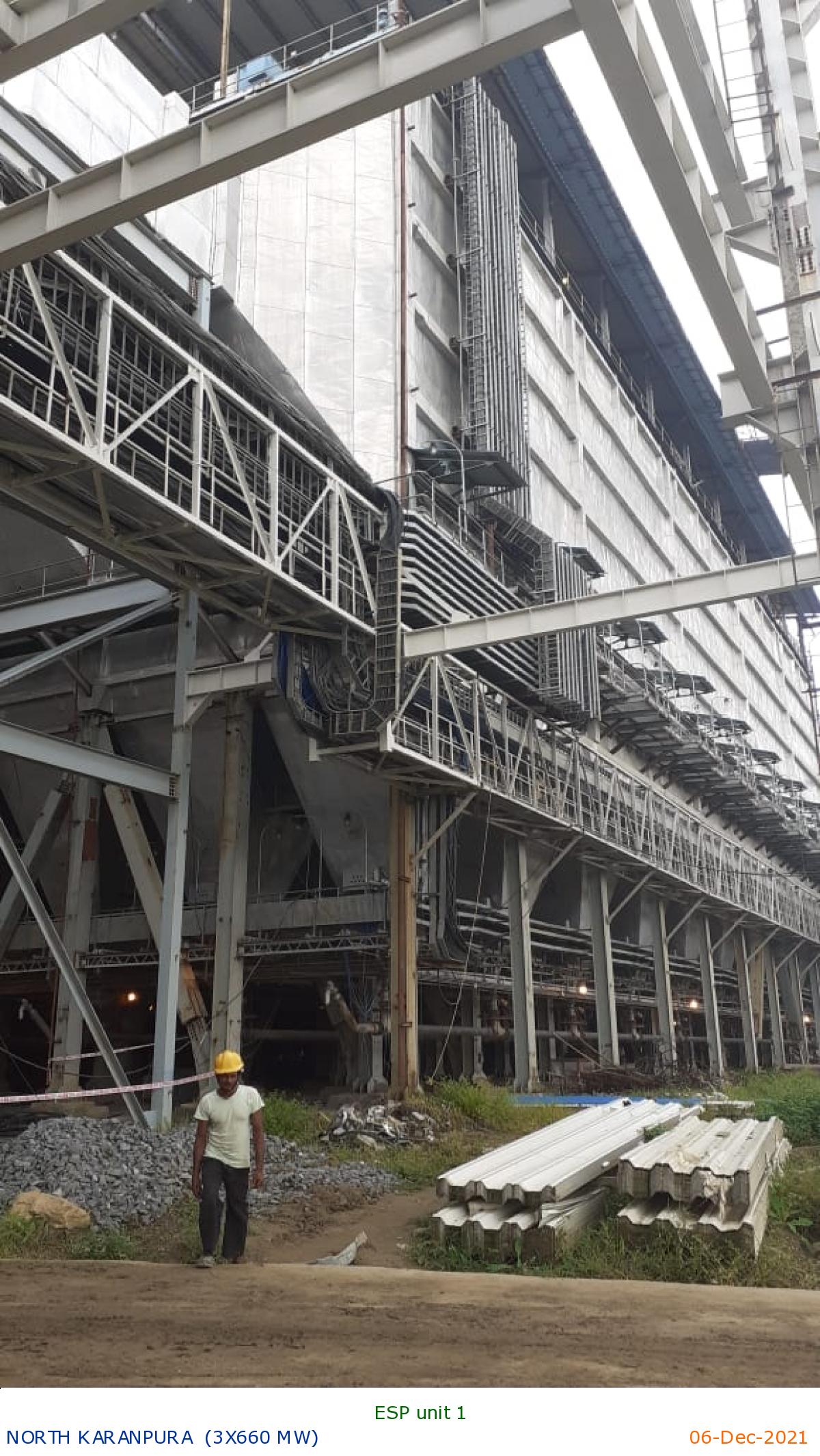
ESP unit 1
|
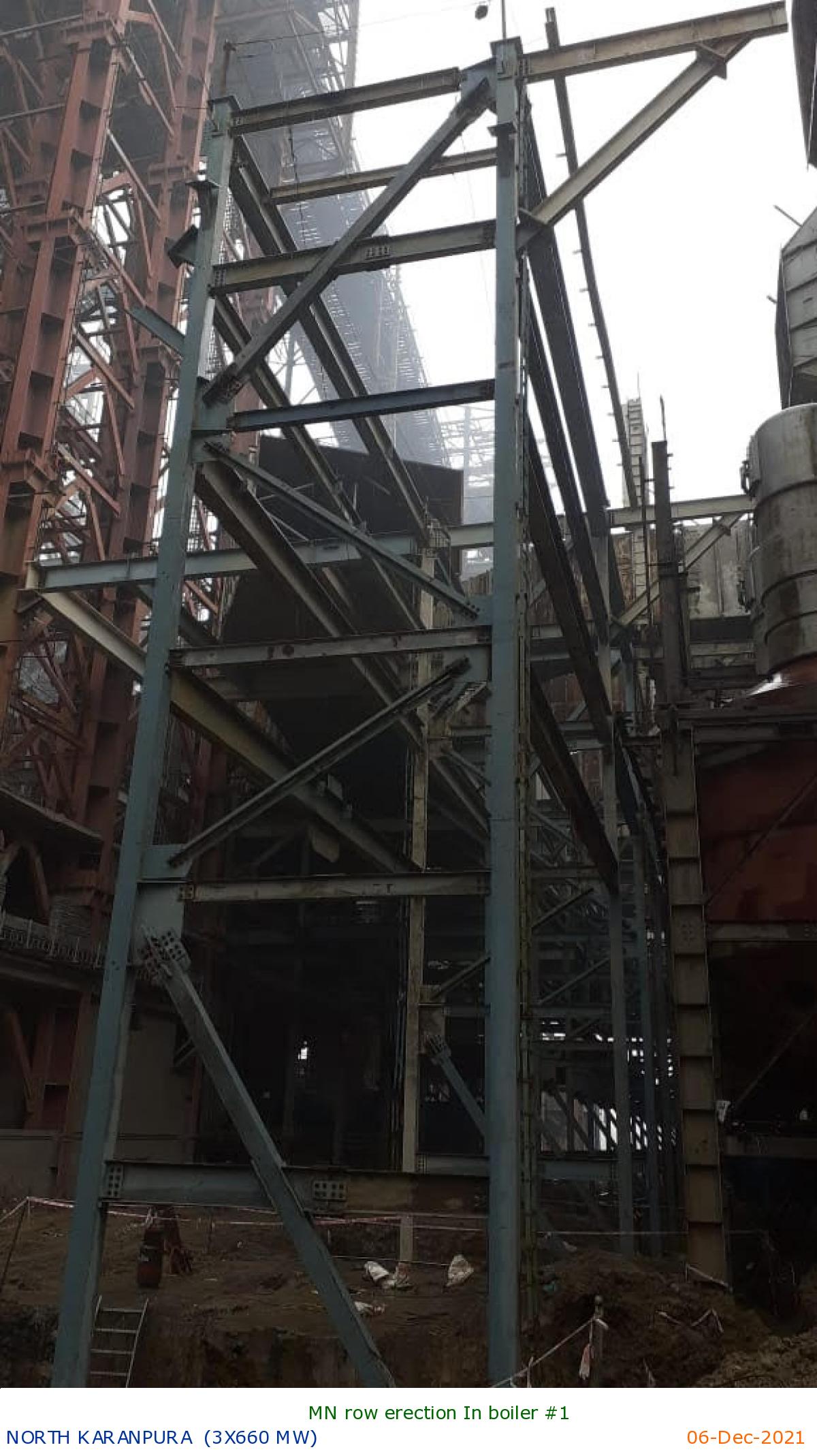
MN row erection In boiler #1
|
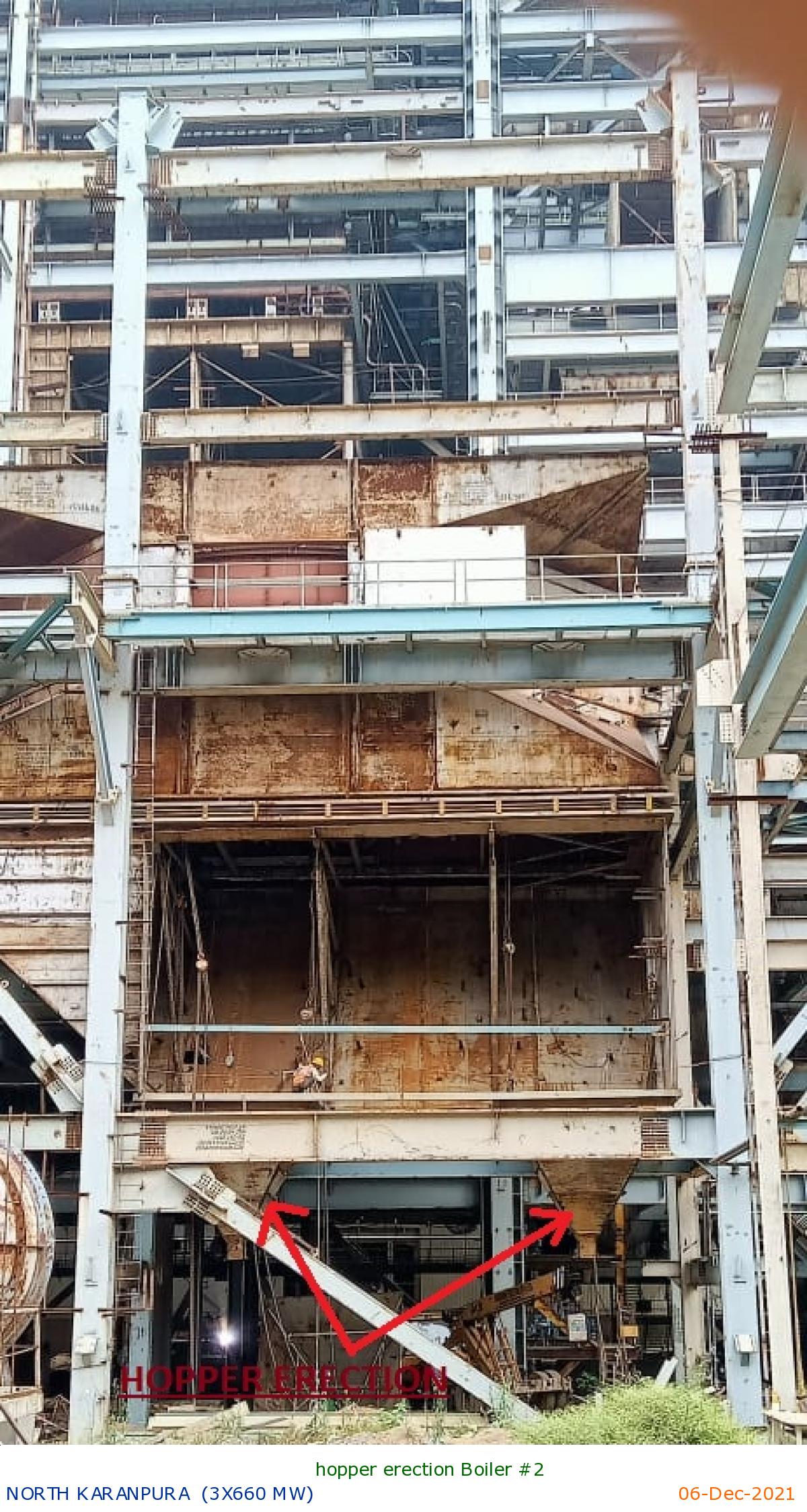
hopper erection Boiler #2
|
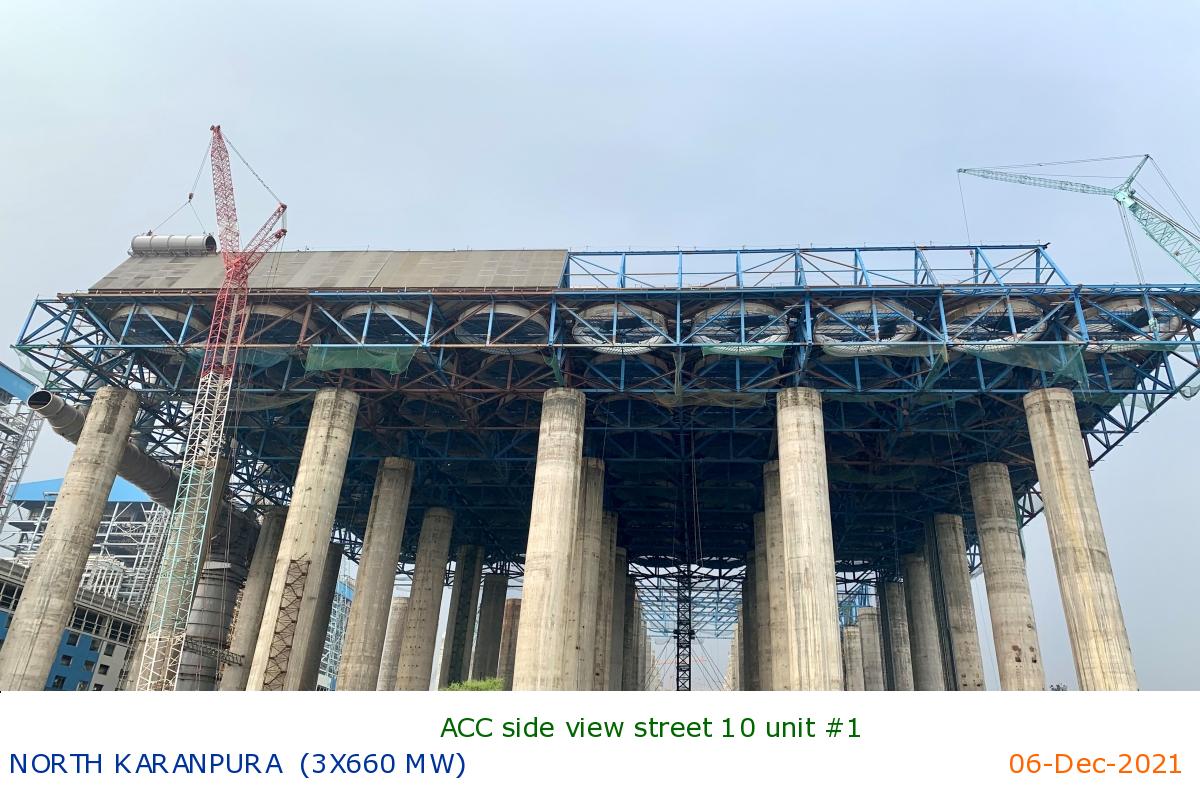
ACC side view street 10 unit #1
|
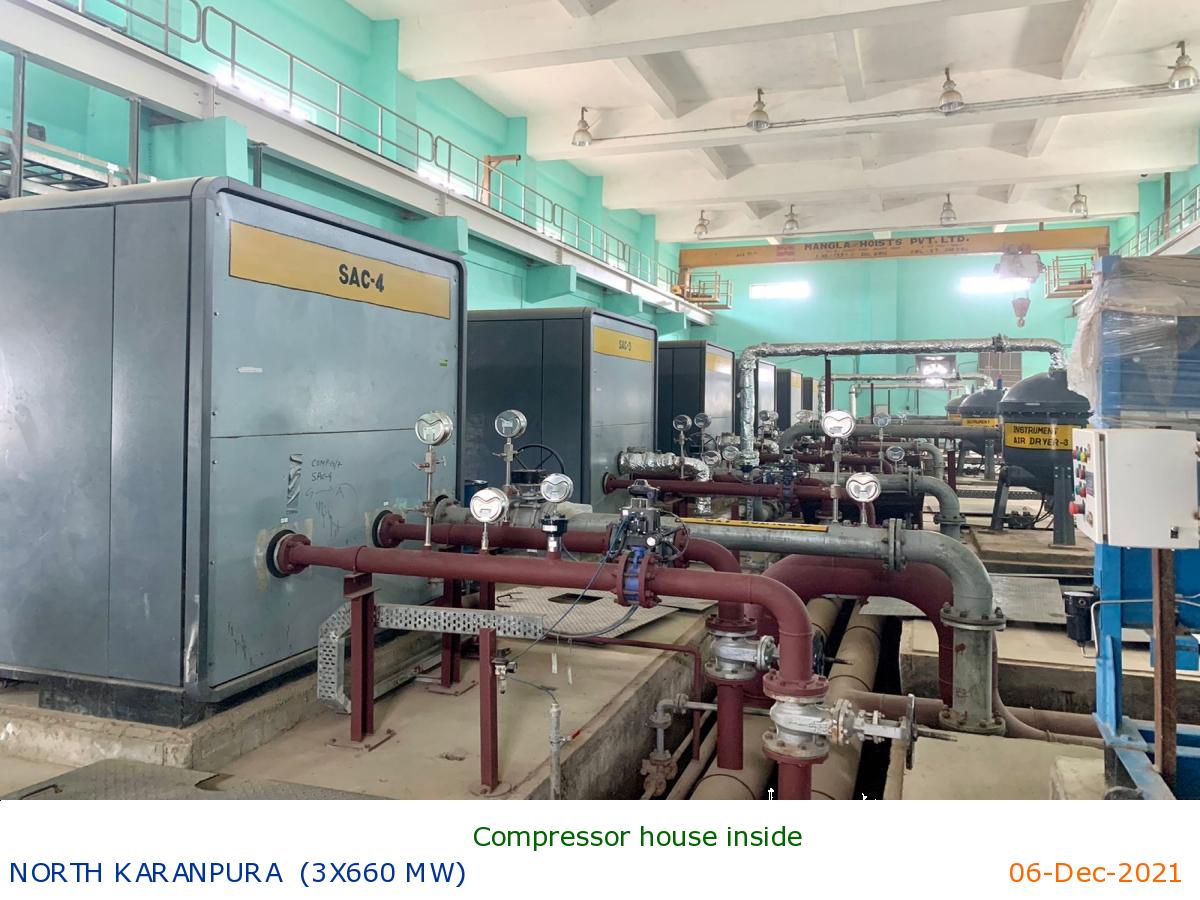
Compressor house inside
|
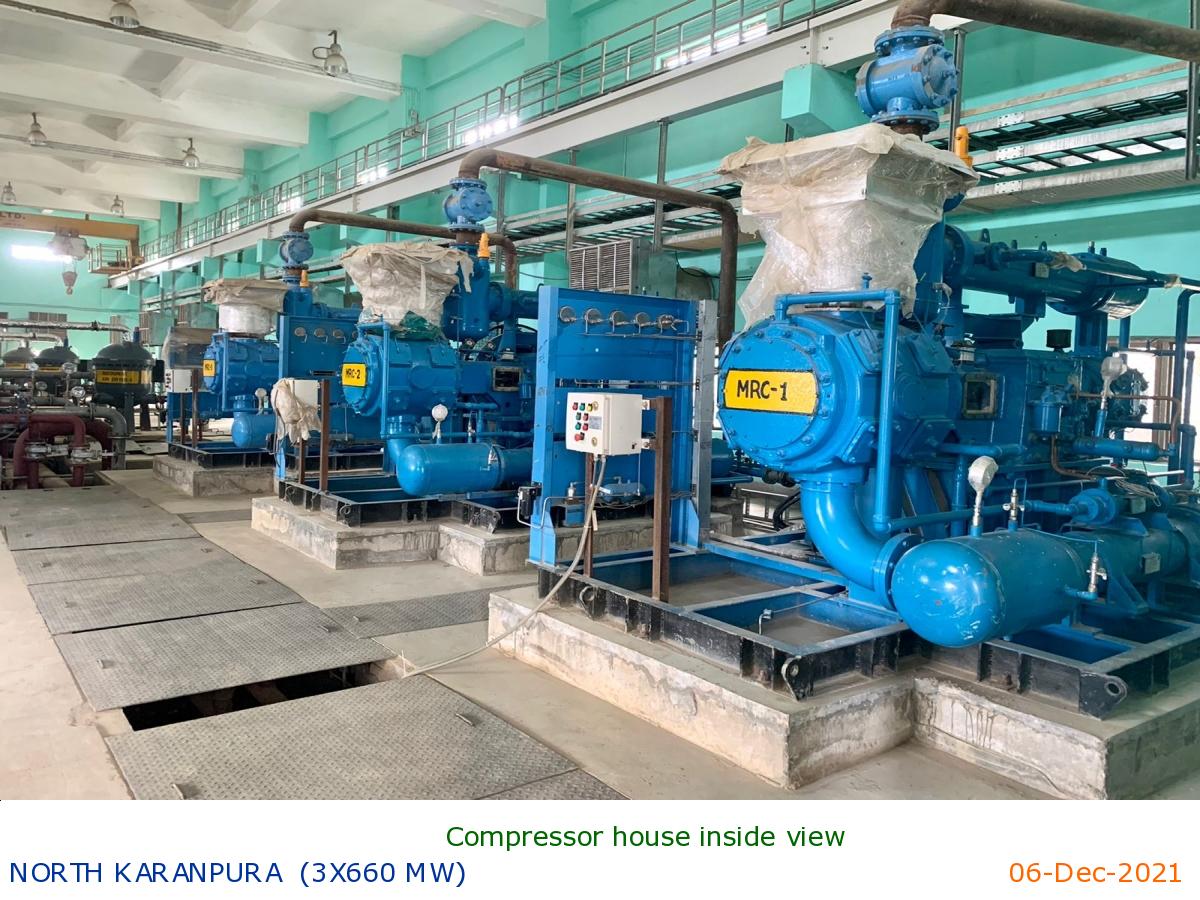
Compressor house inside view
|
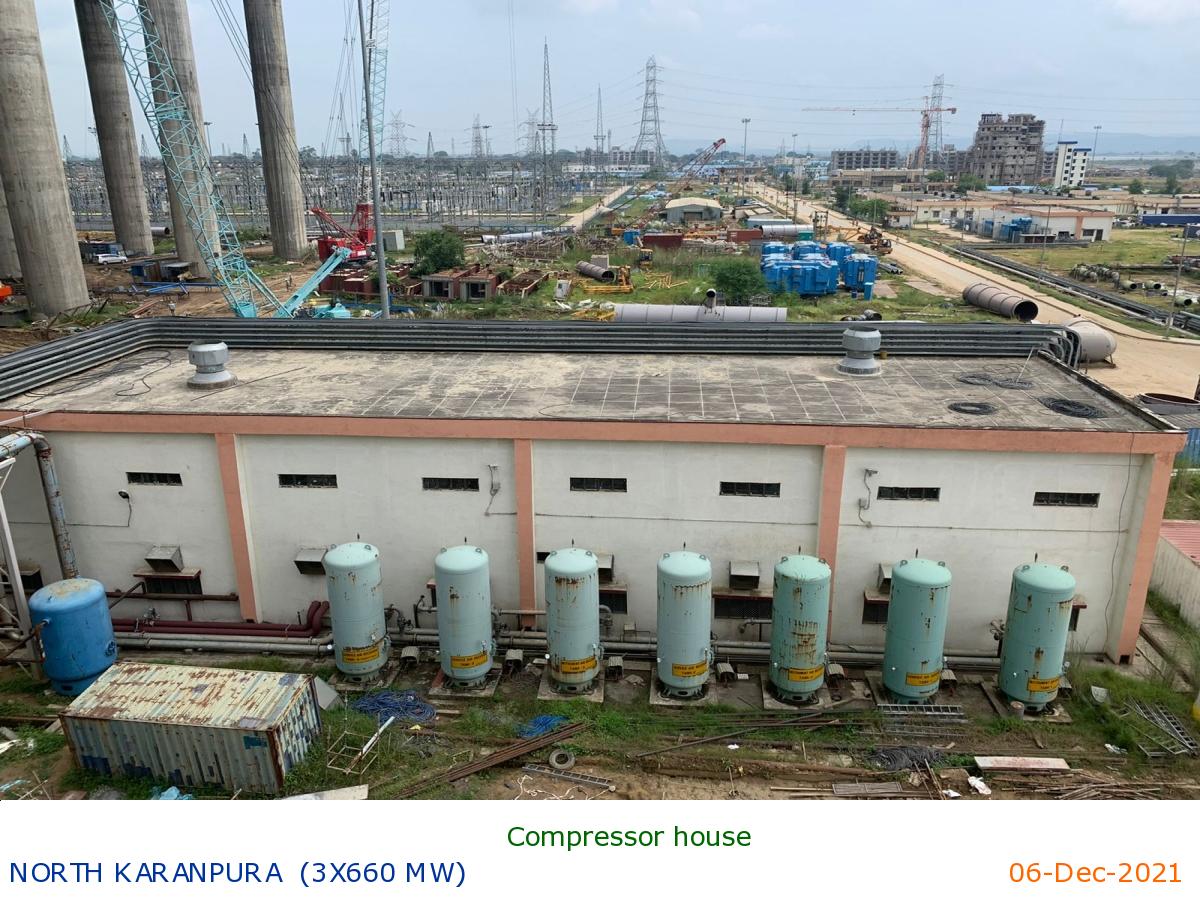
Compressor house
|
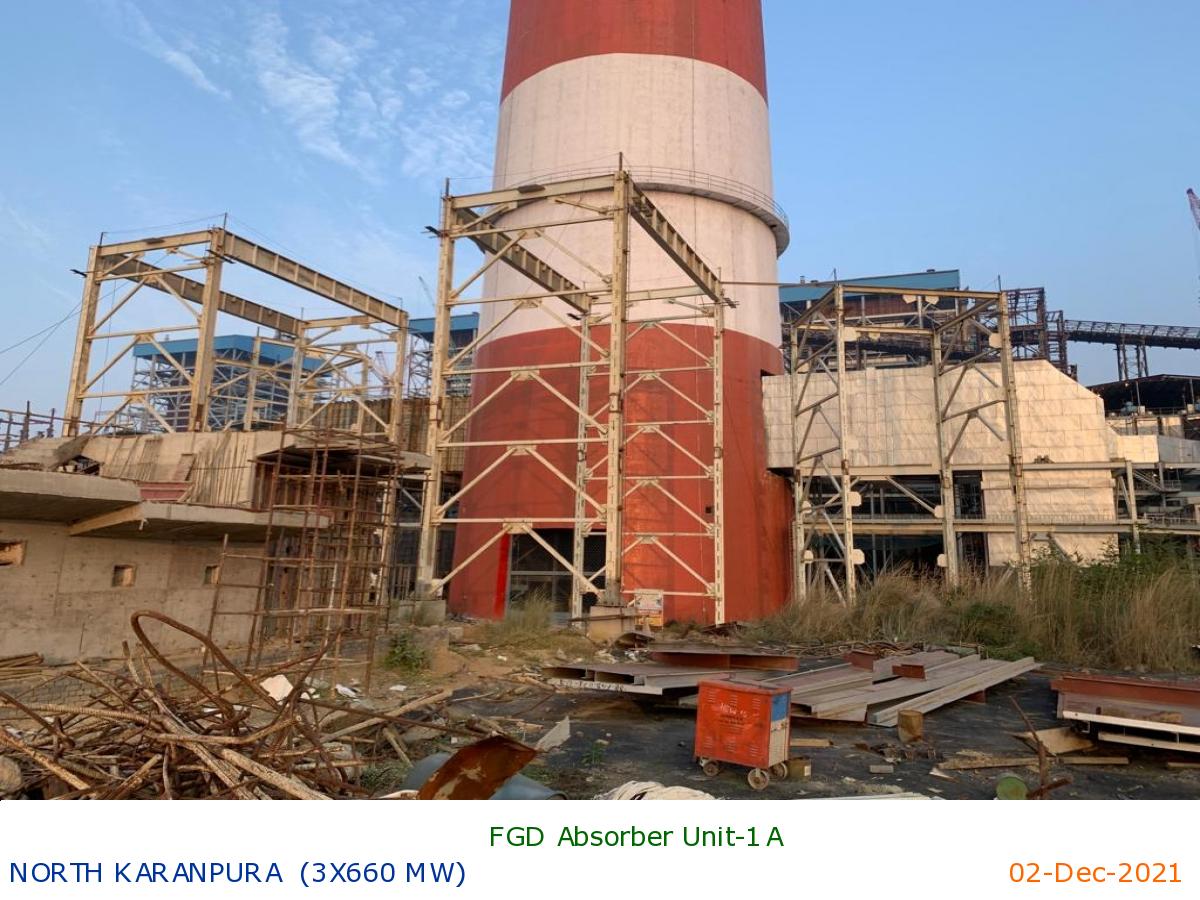
FGD Absorber Unit-1A
|
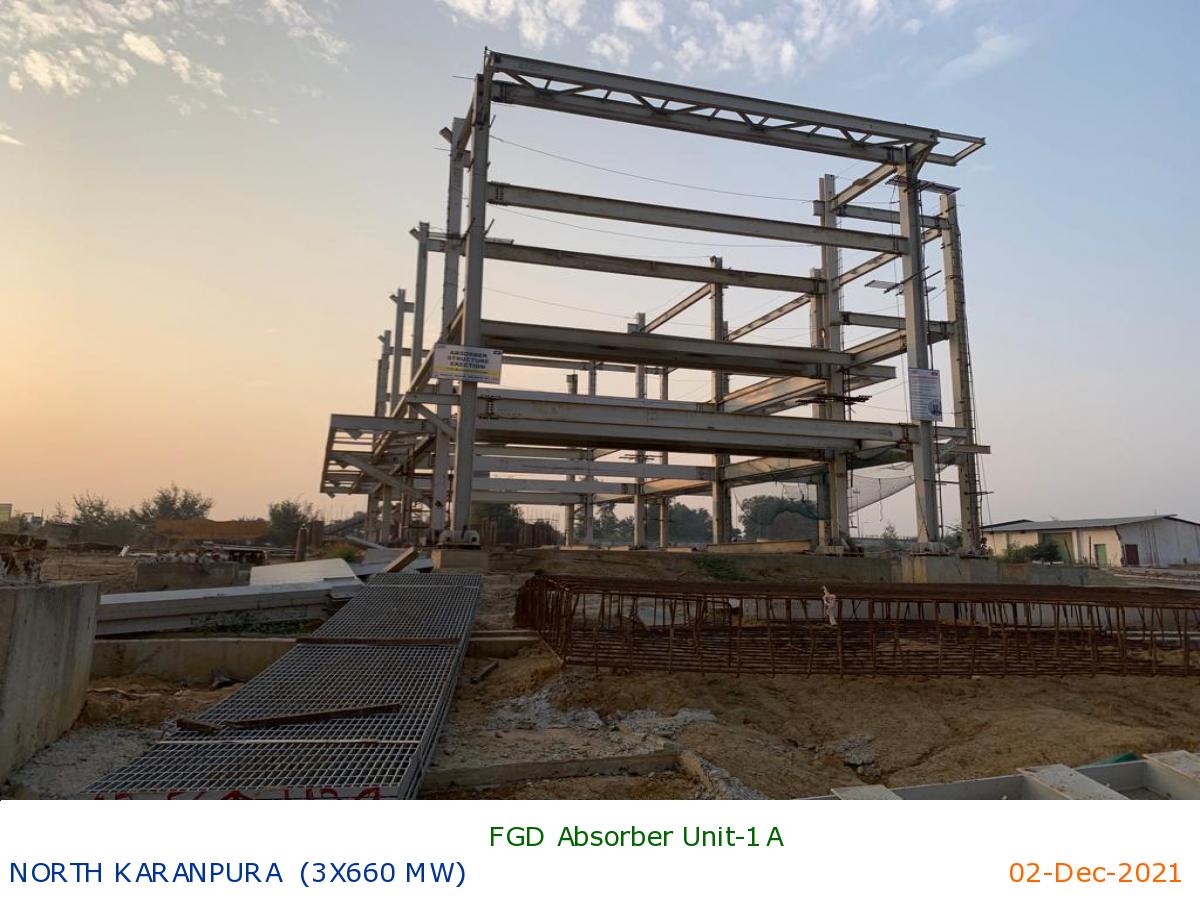
FGD Absorber Unit-1A
|
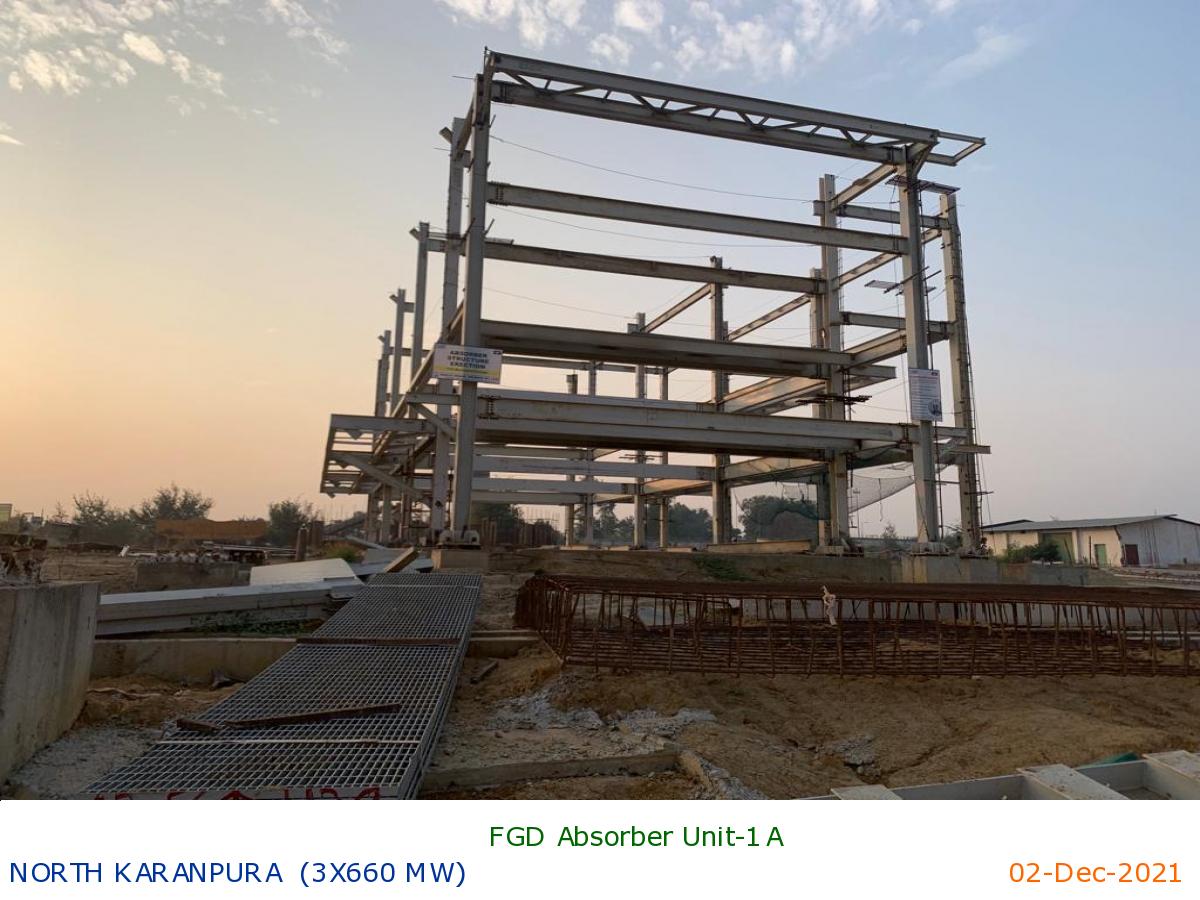
FGD Absorber Unit-1A
|
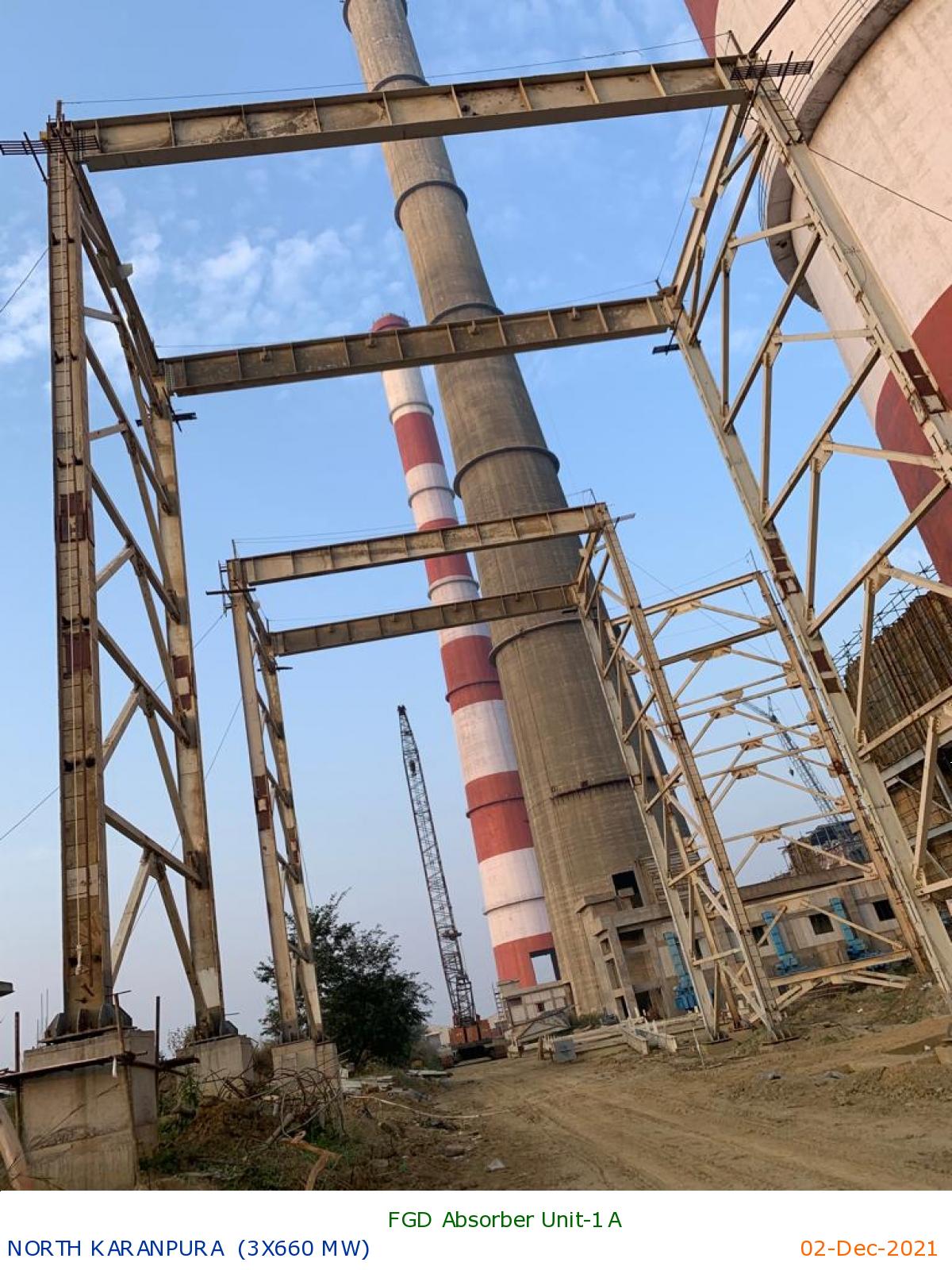
FGD Absorber Unit-1A
|
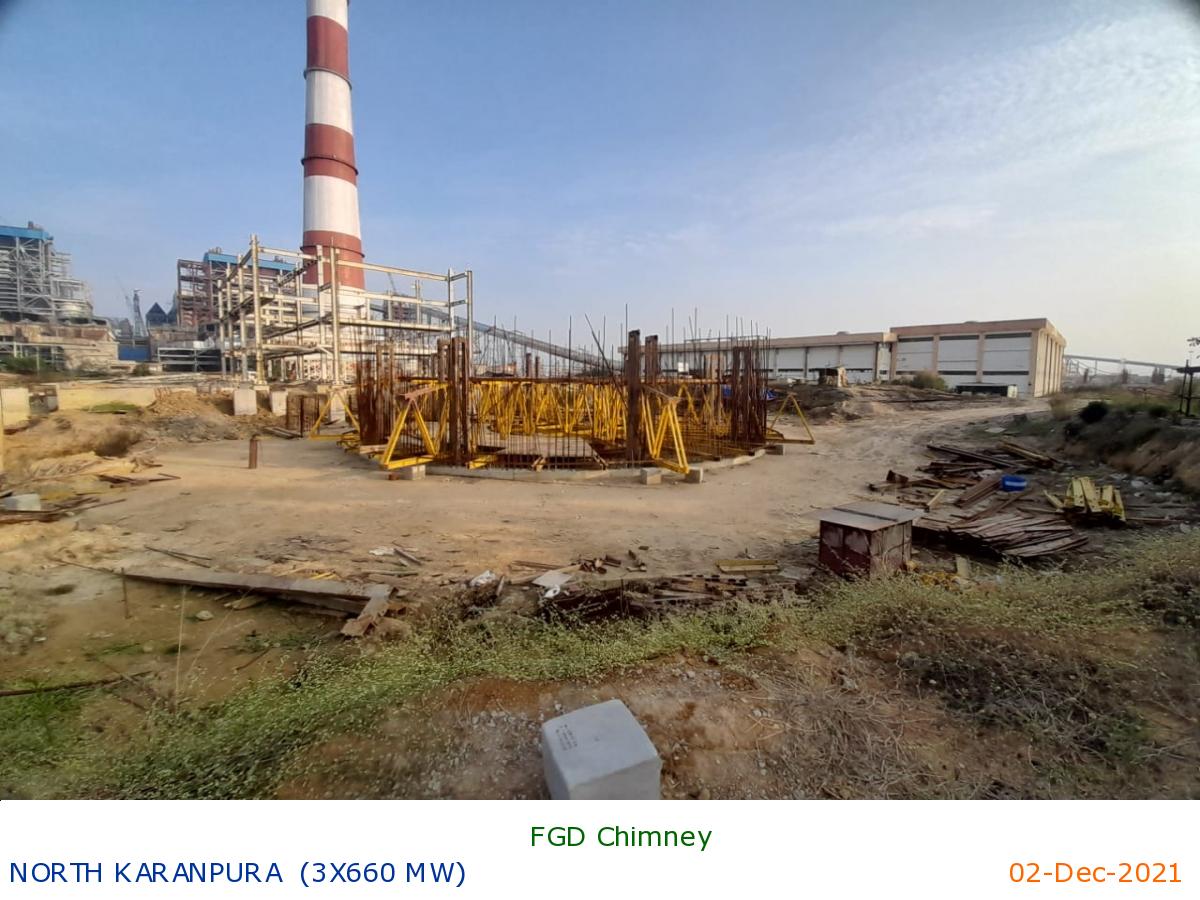
FGD Chimney
|
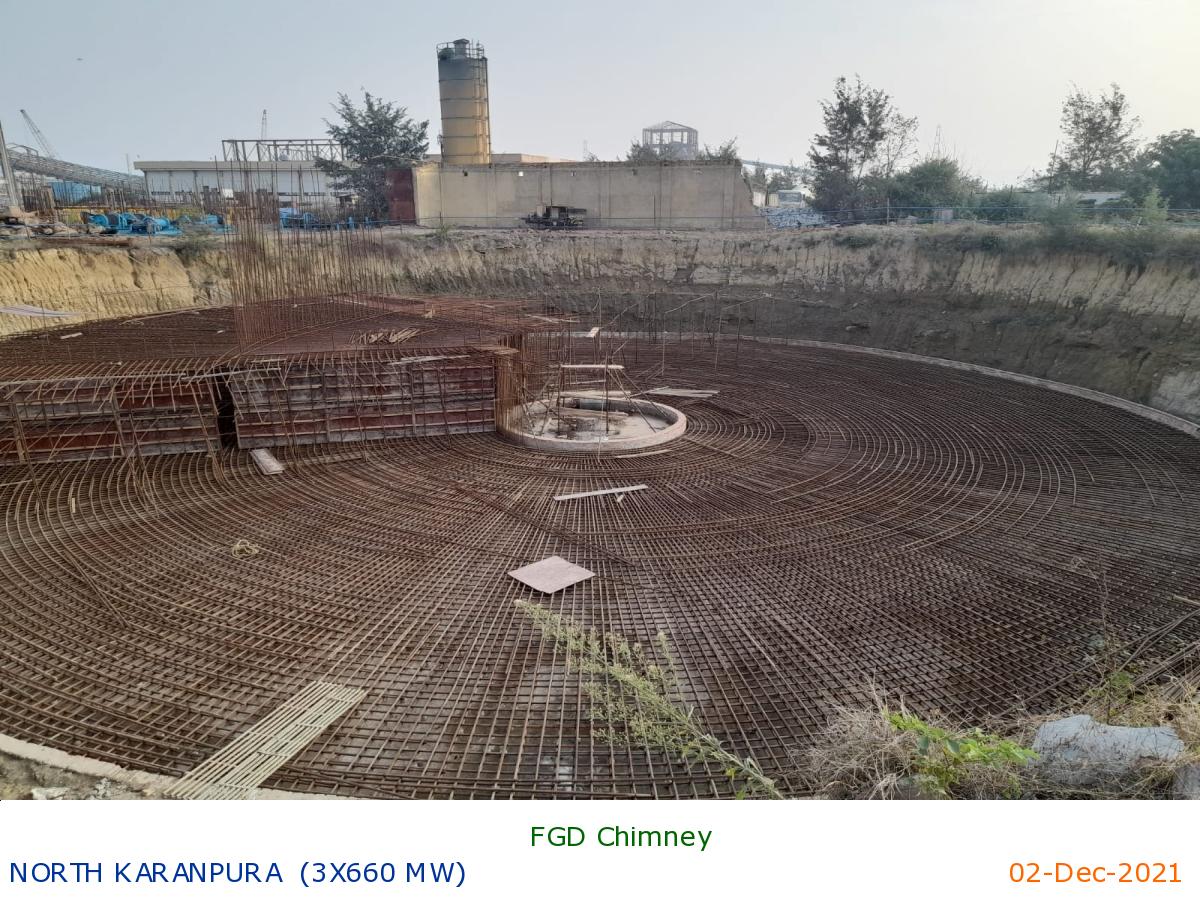
FGD Chimney
|
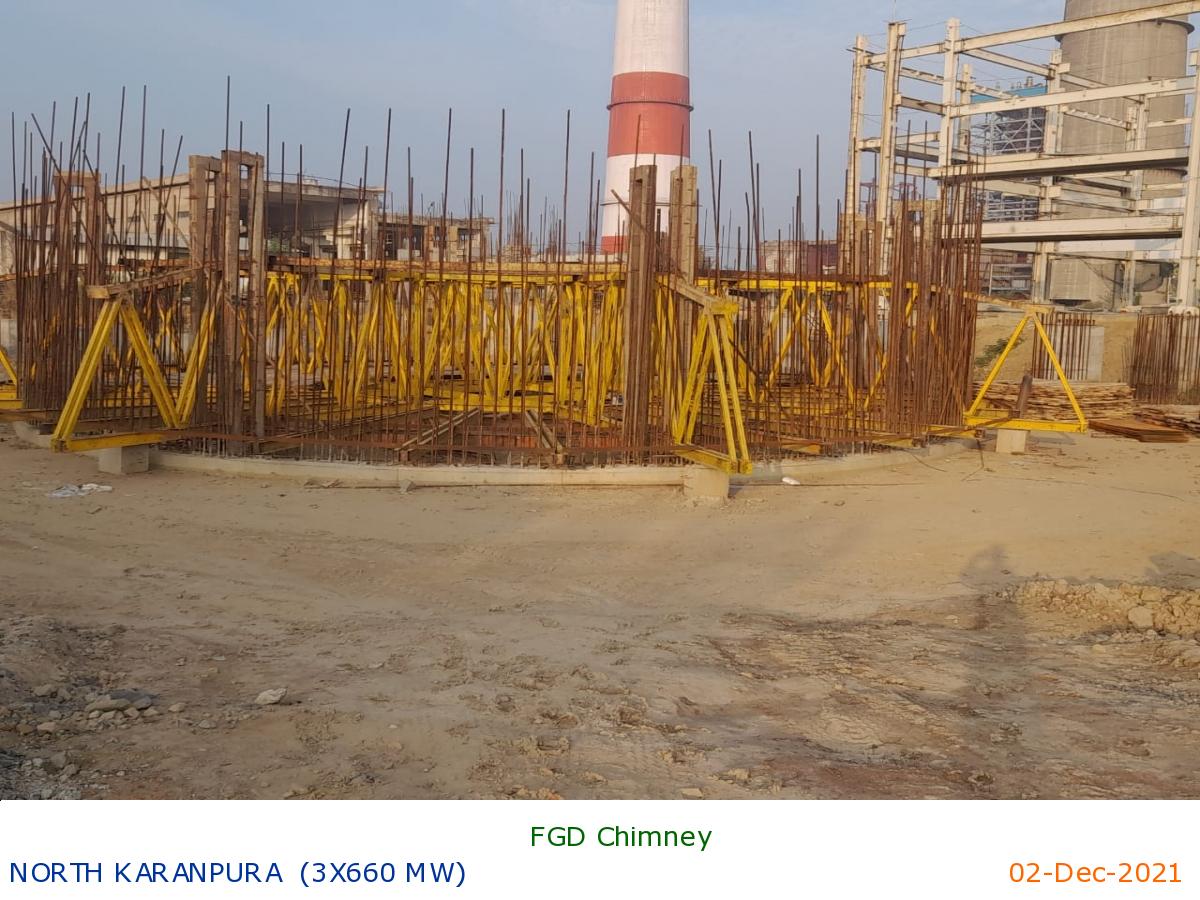
FGD Chimney
|
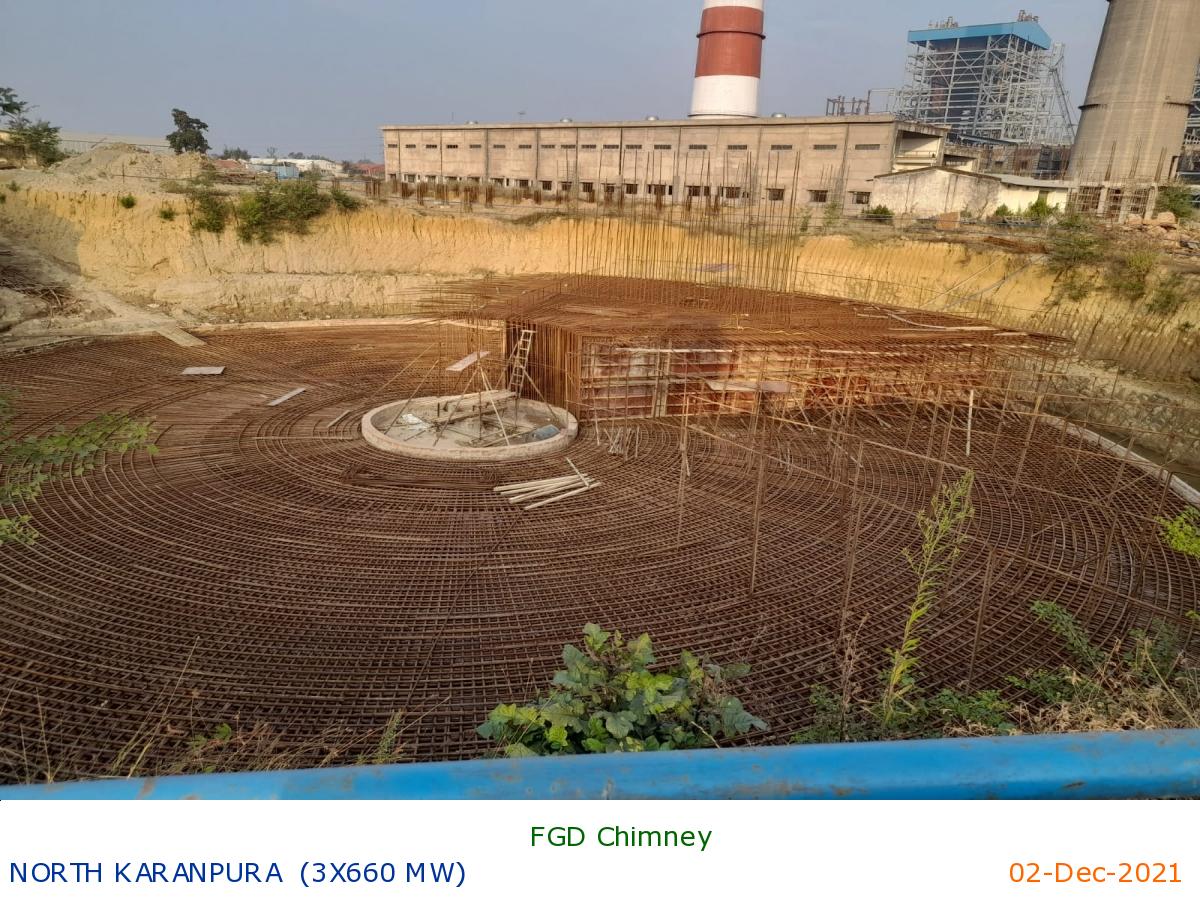
FGD Chimney
|
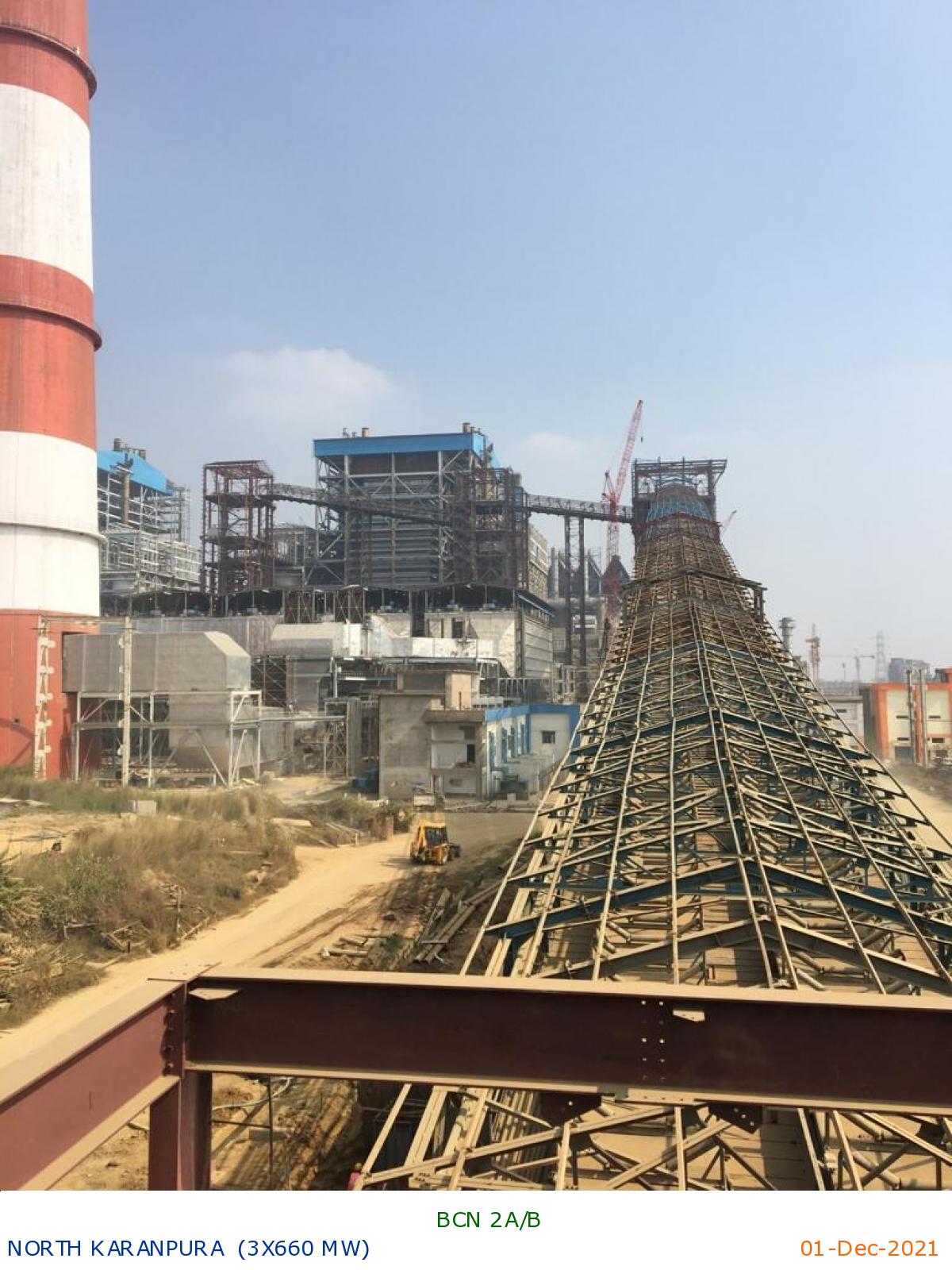
BCN 2A/B
|
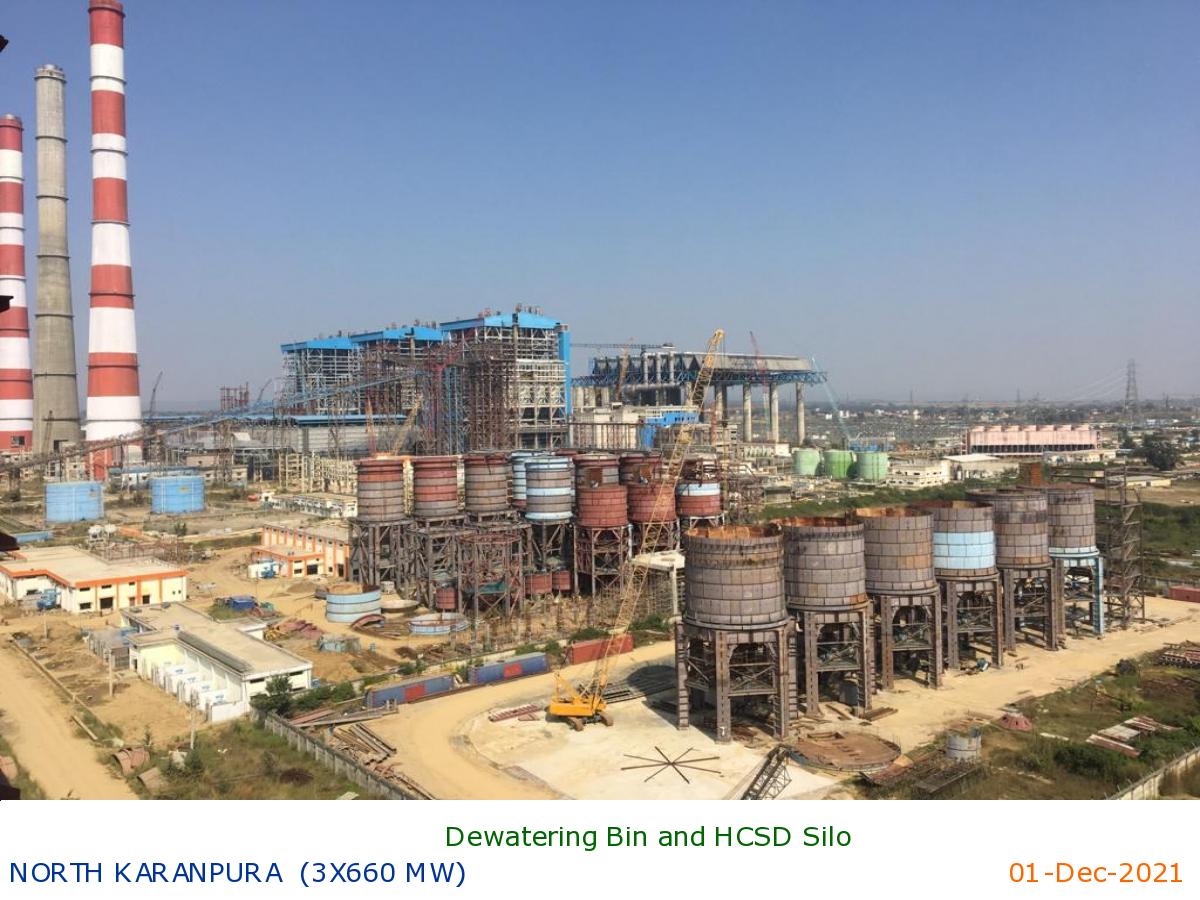
Dewatering Bin and HCSD Silo
|
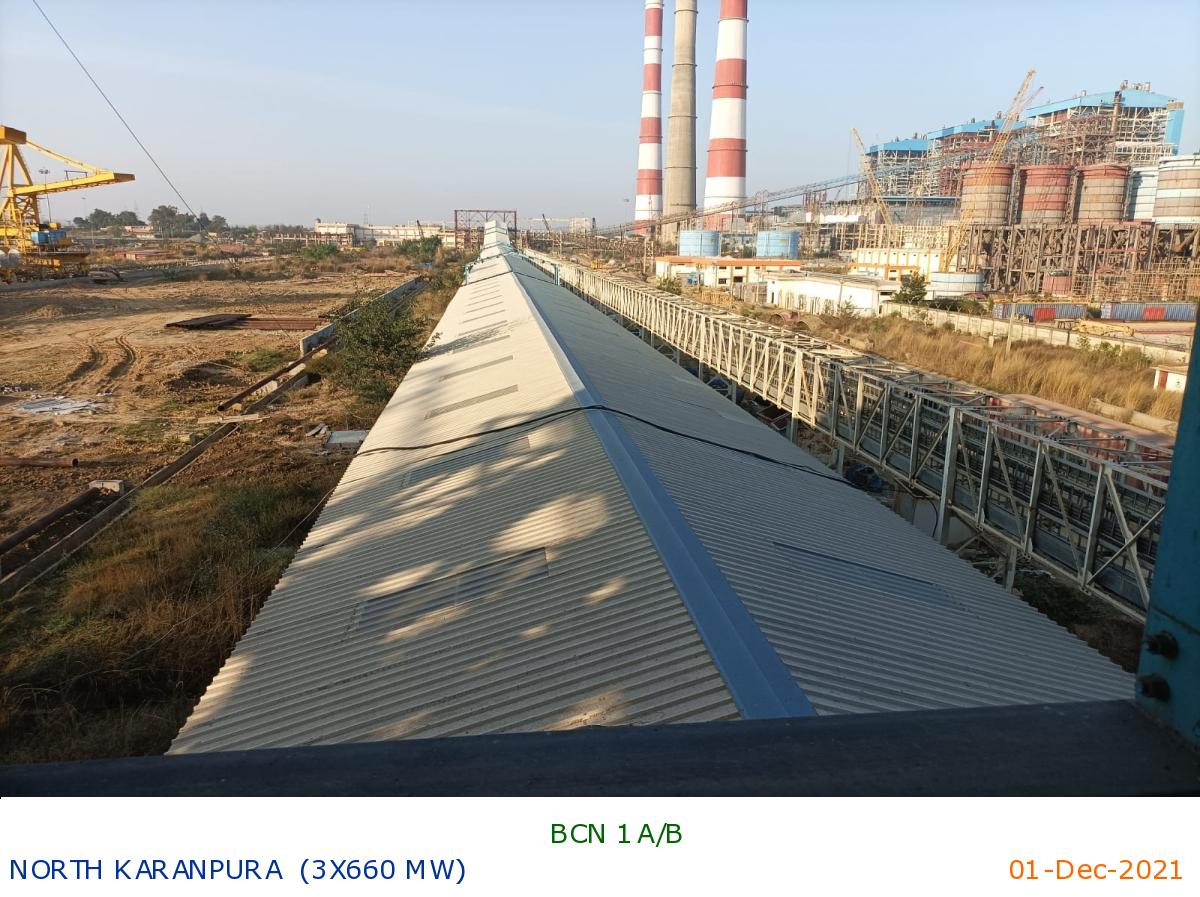
BCN 1A/B
|
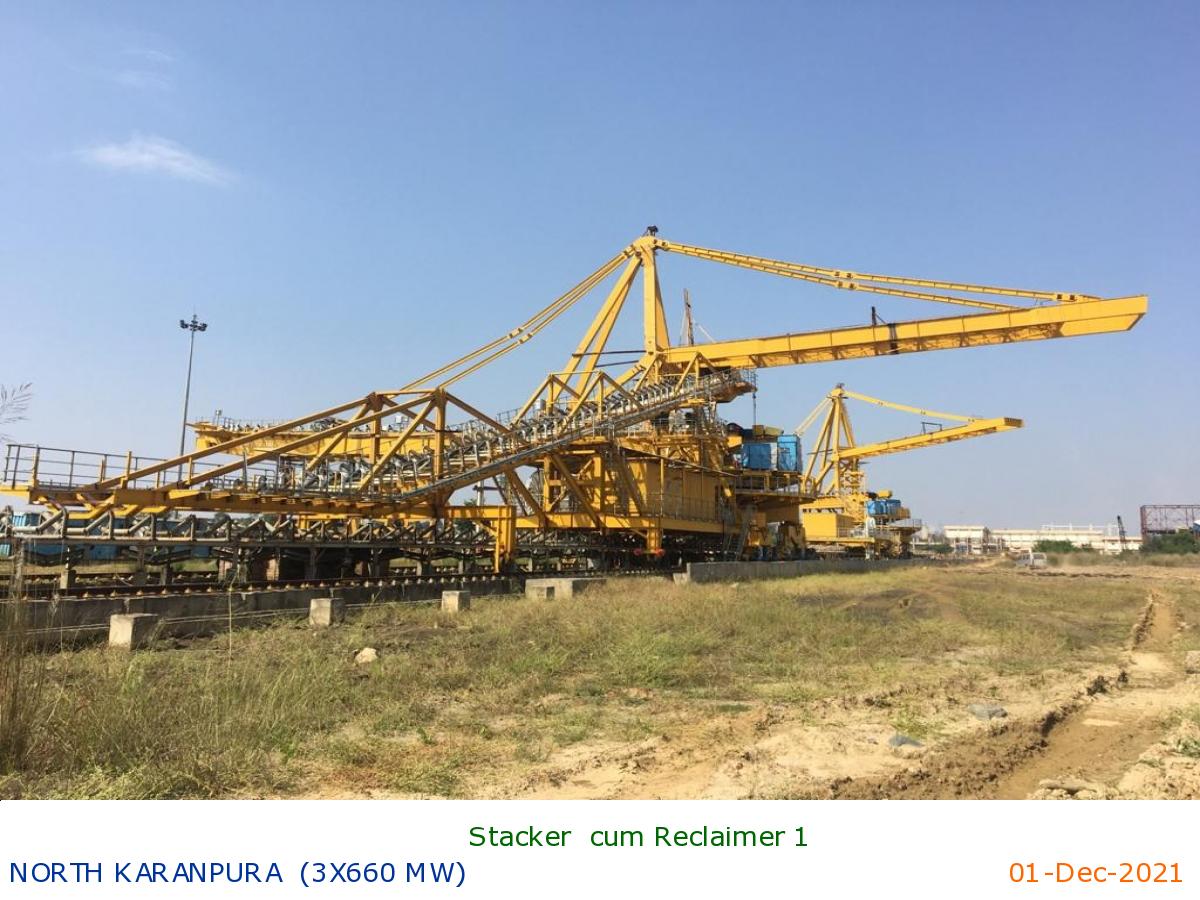
Stacker cum Reclaimer 1
|
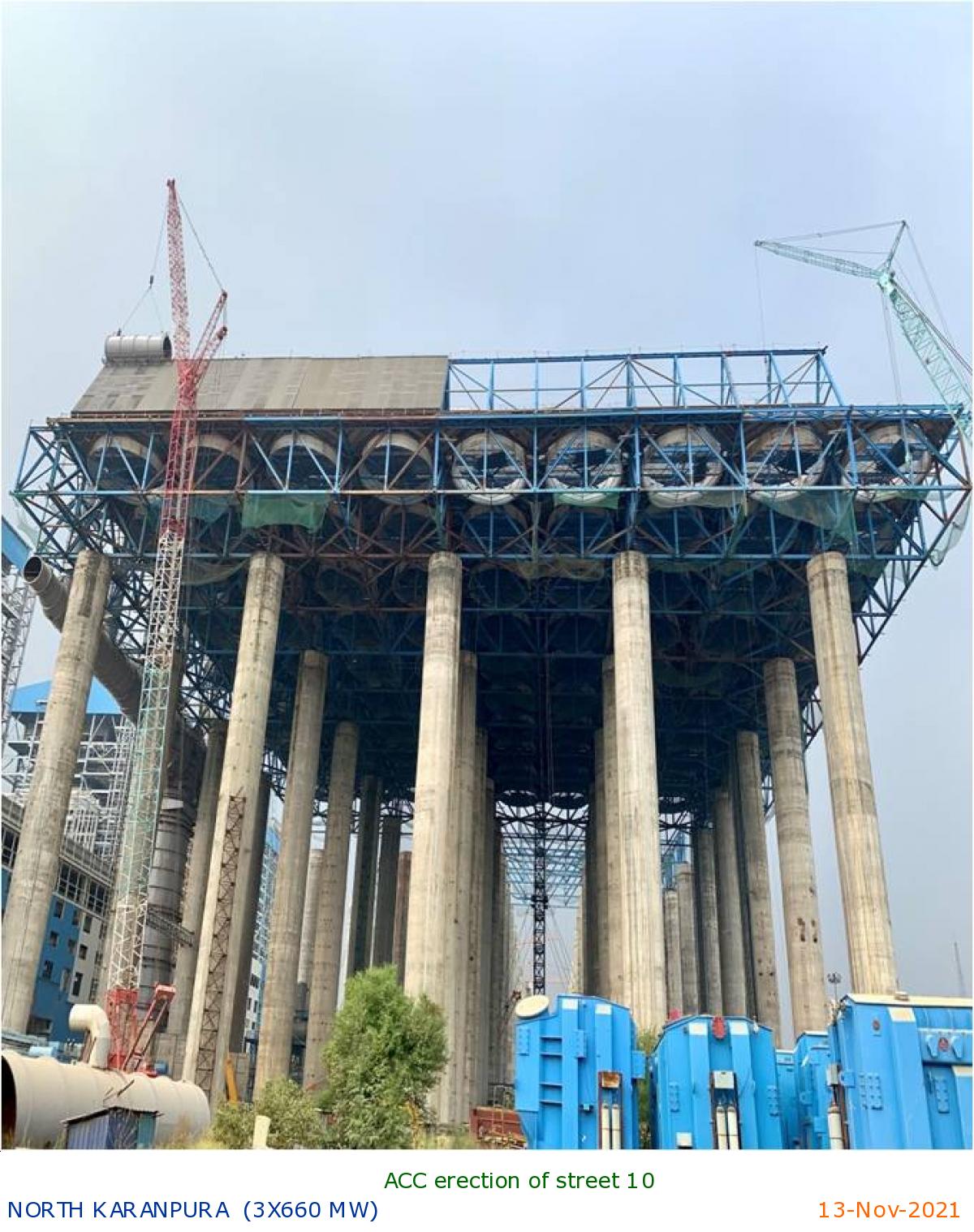
ACC erection of street 10
|
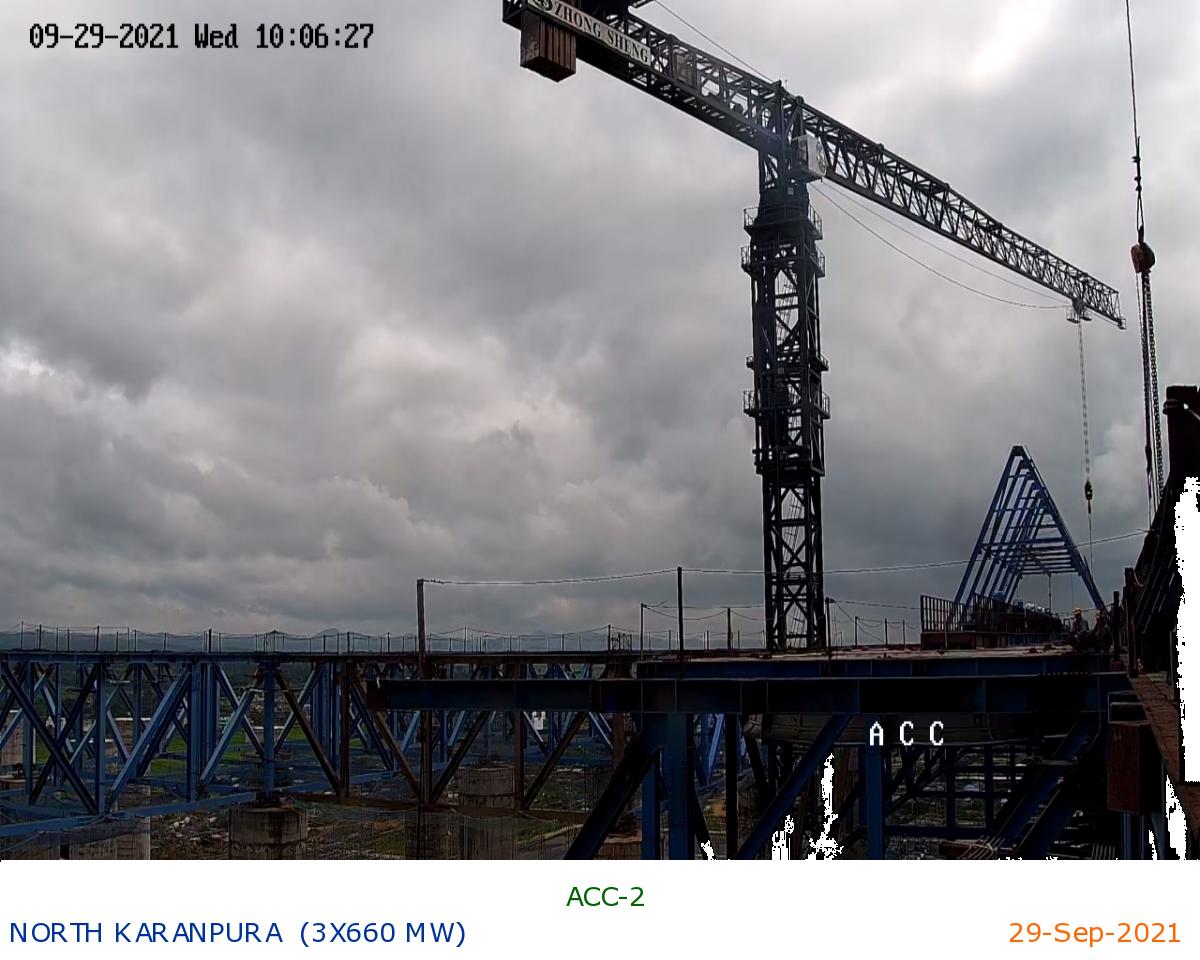
ACC-2
|
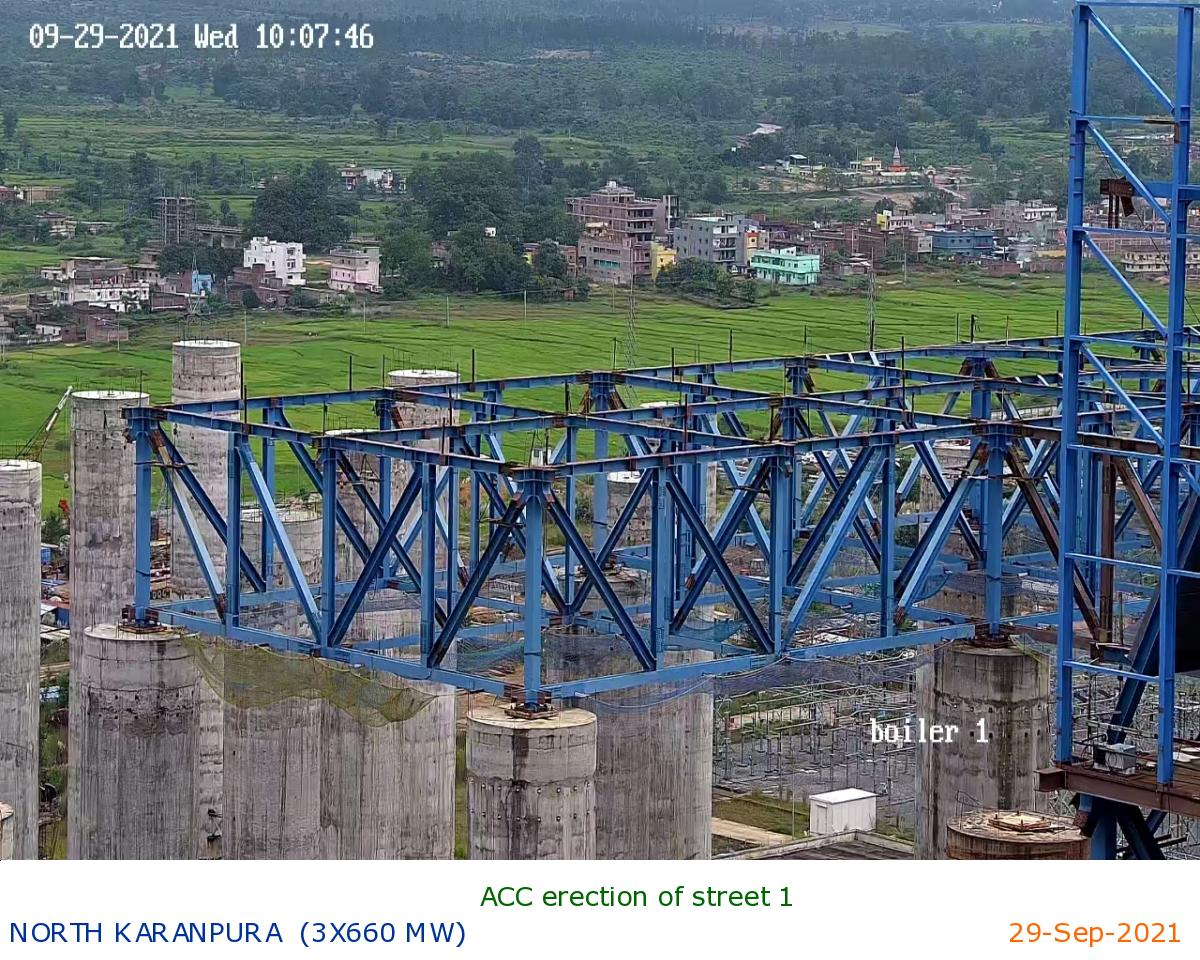
ACC erection of street 1
|
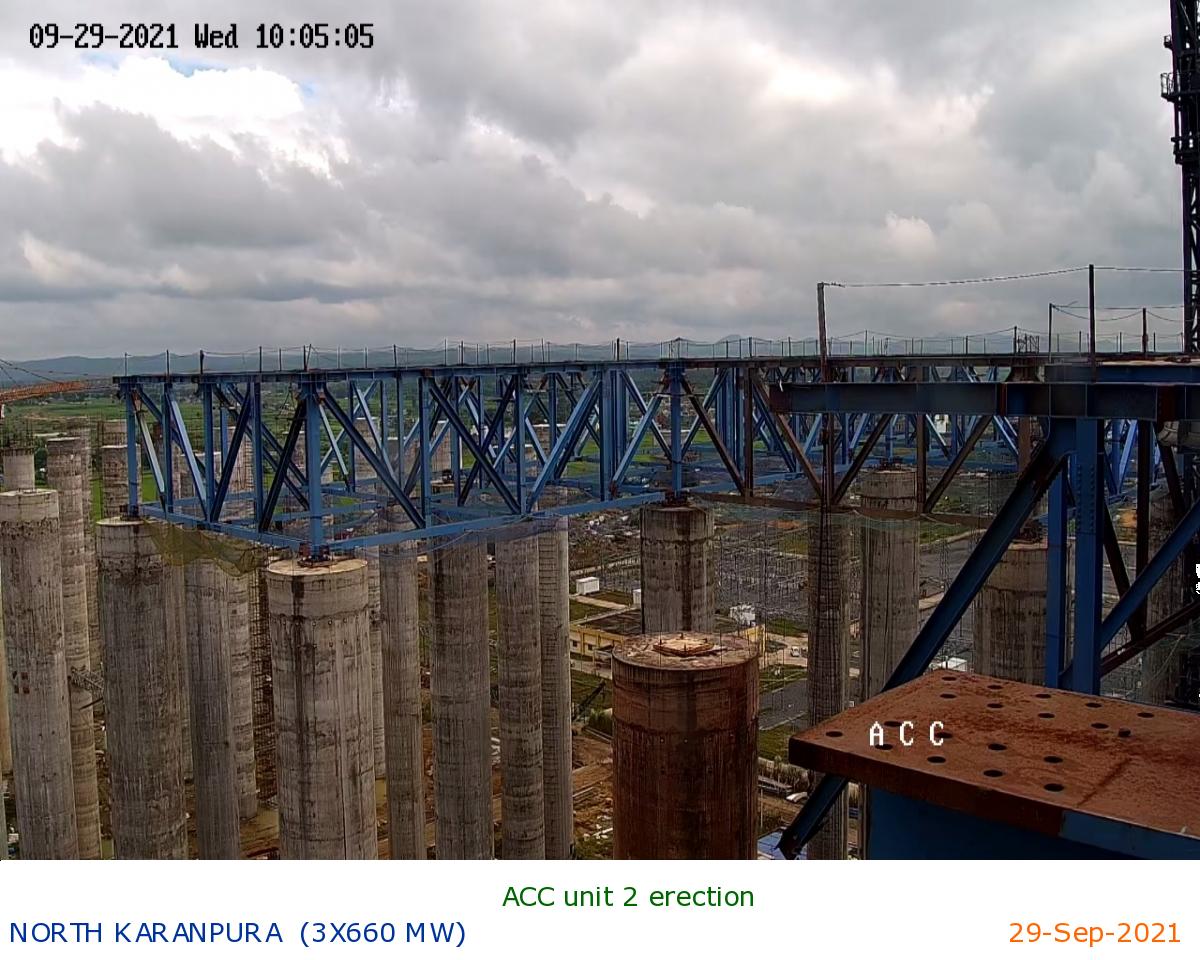
ACC unit 2 erection
|
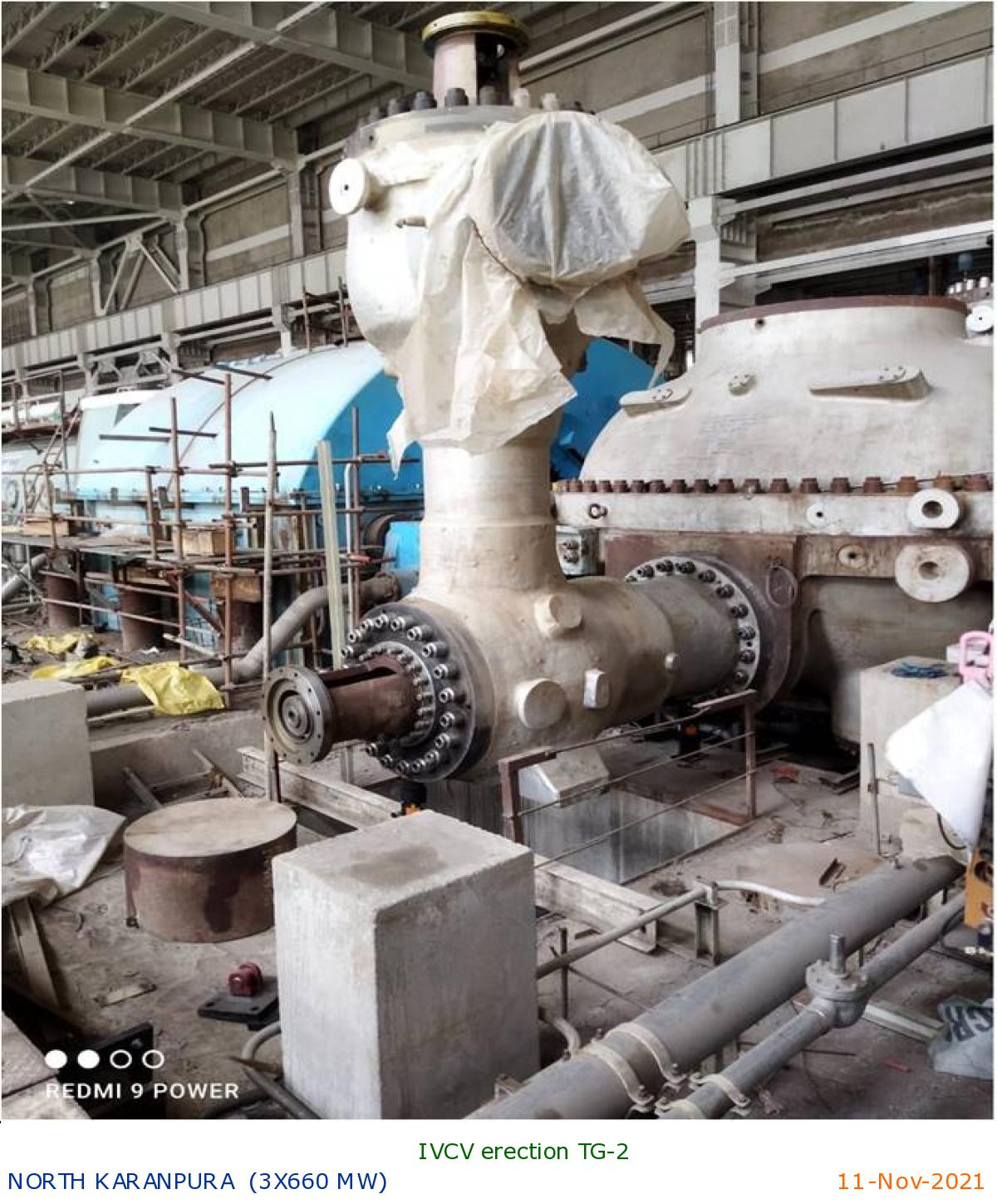
IVCV erection TG-2
|
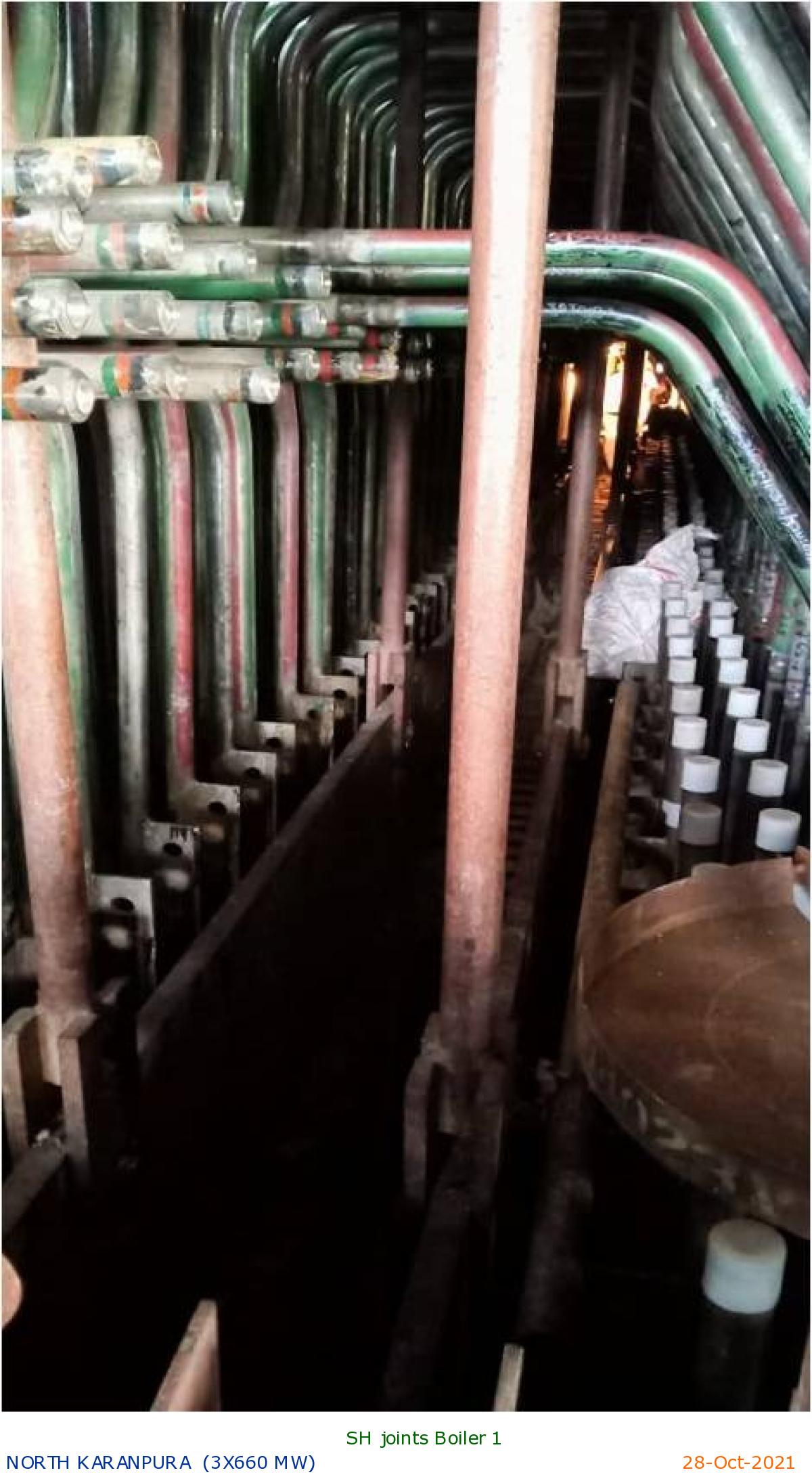
SH joints Boiler 1
|
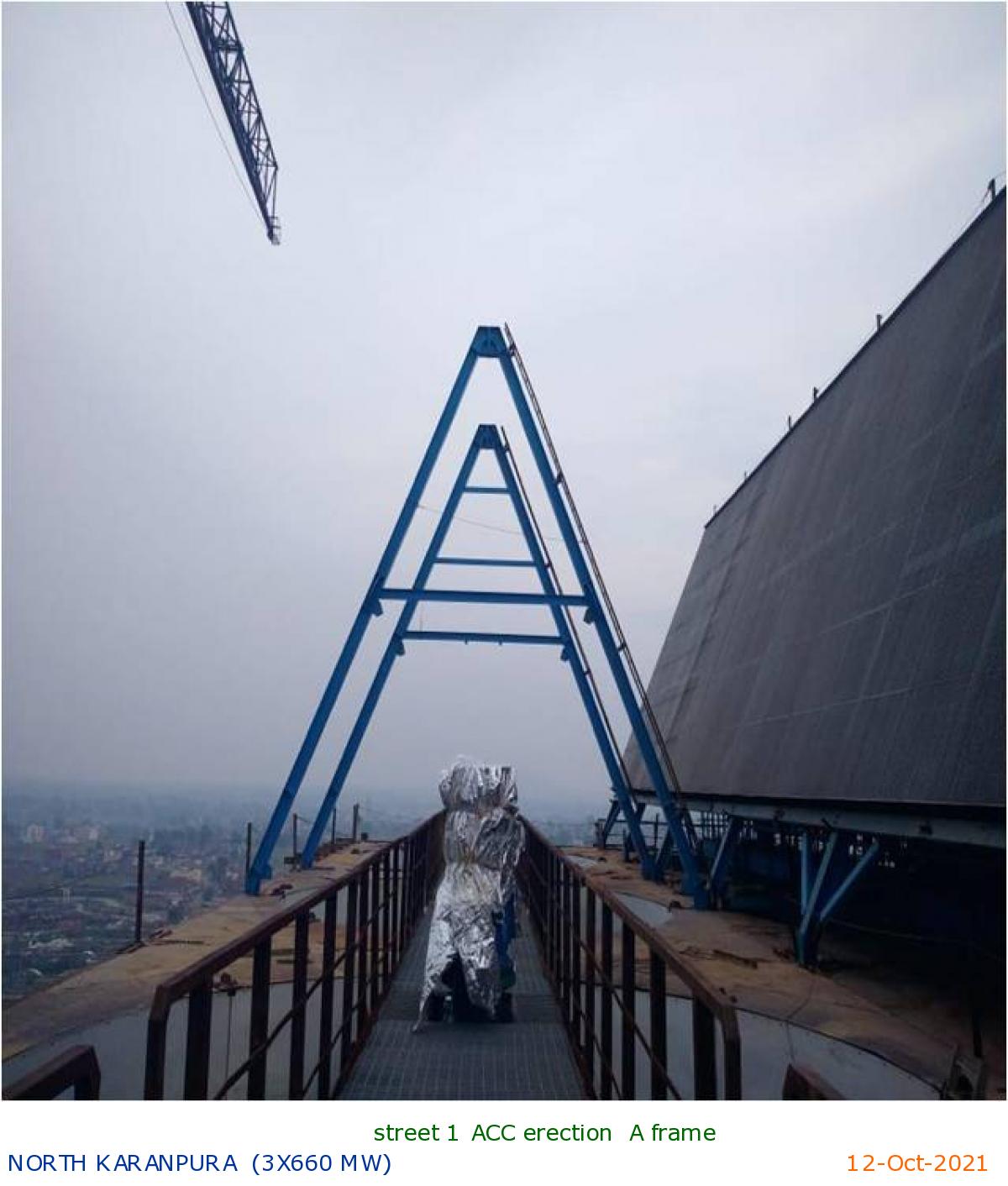
street 1 ACC erection A frame
|
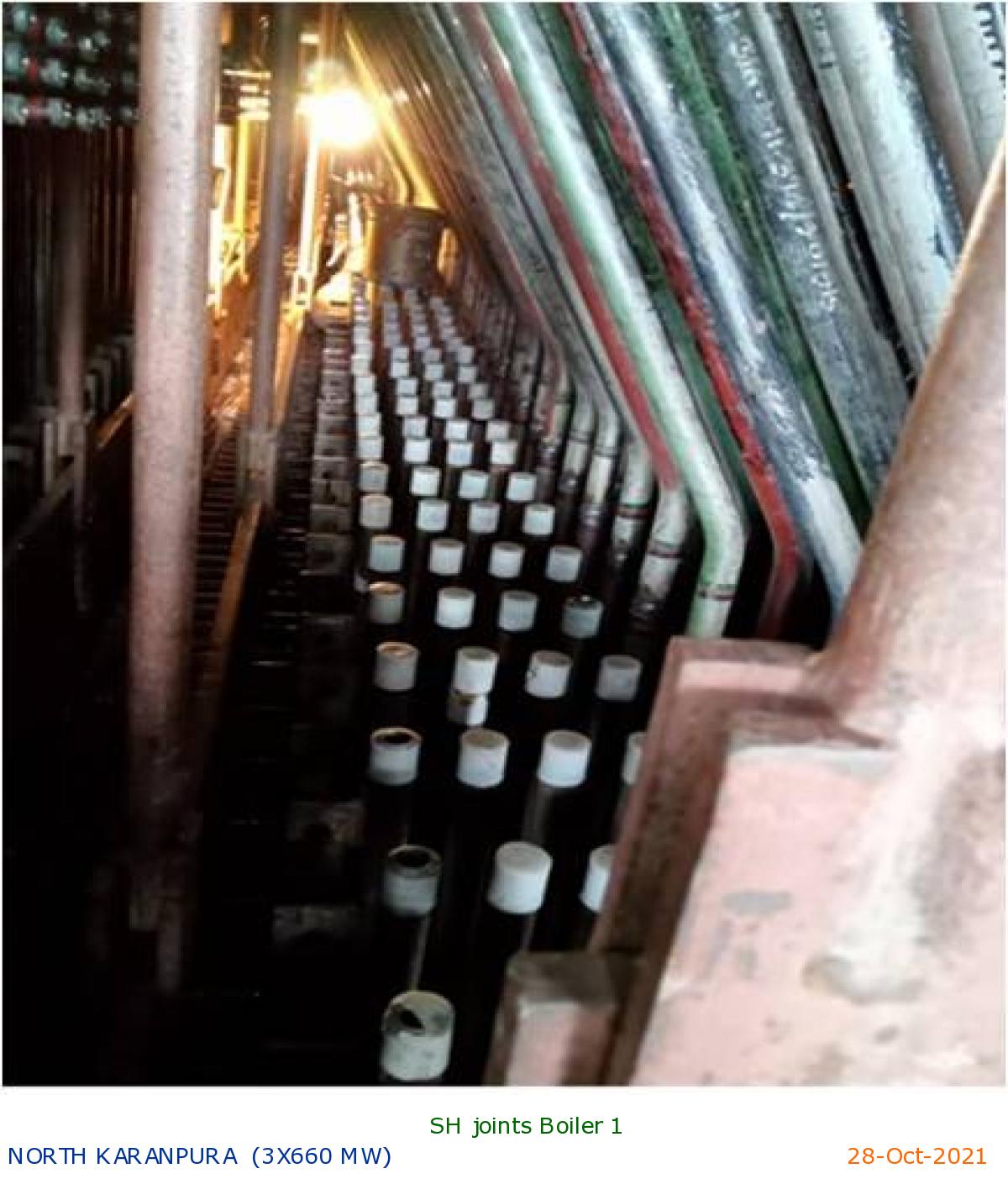
SH joints Boiler 1
|
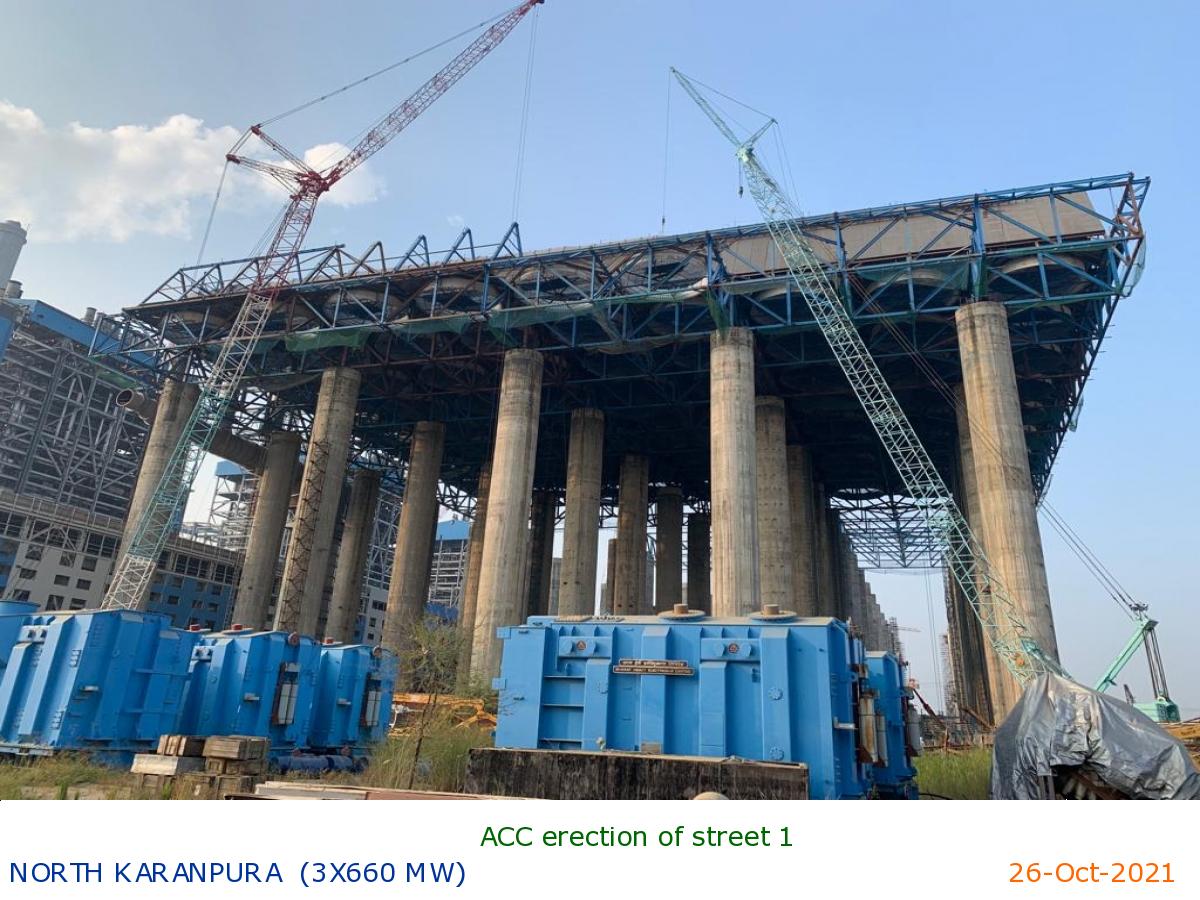
ACC erection of street 1
|
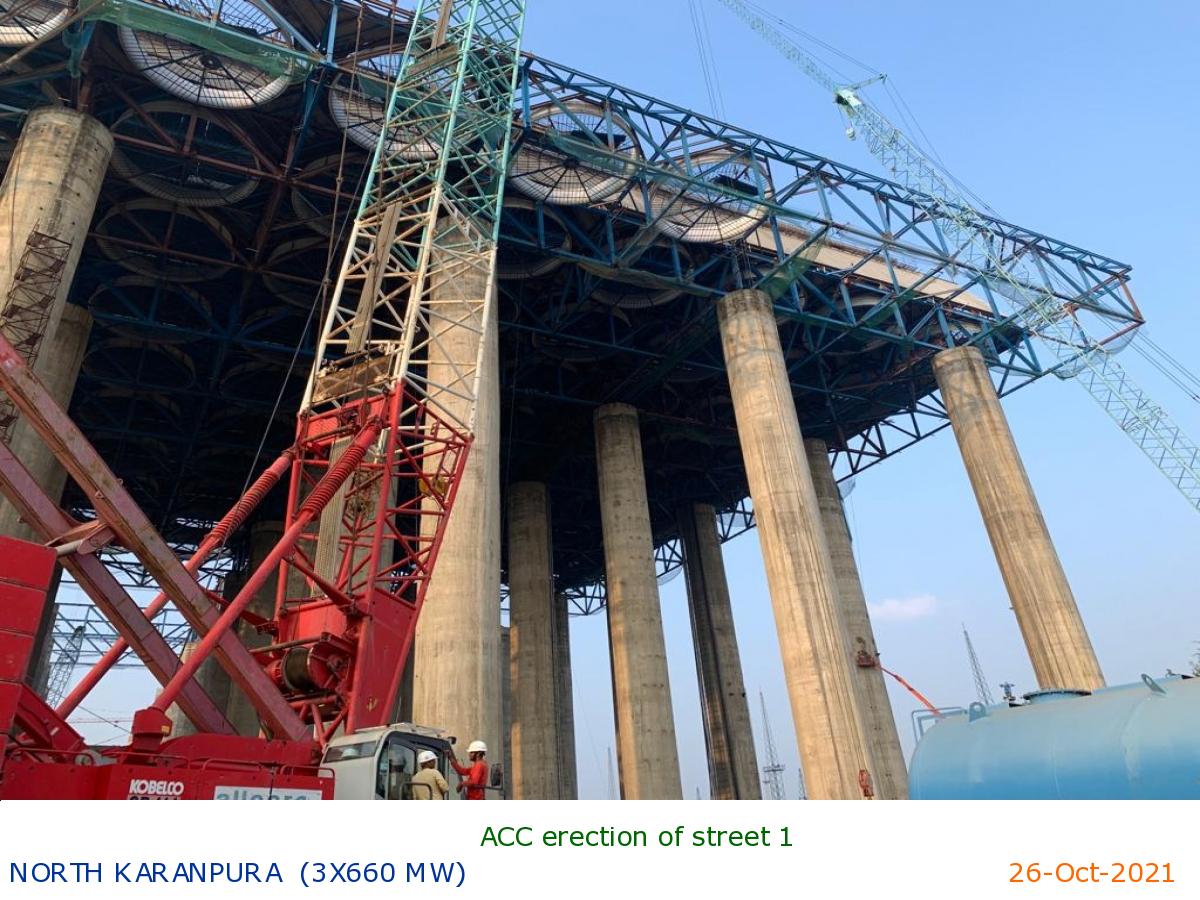
ACC erection of street 1
|
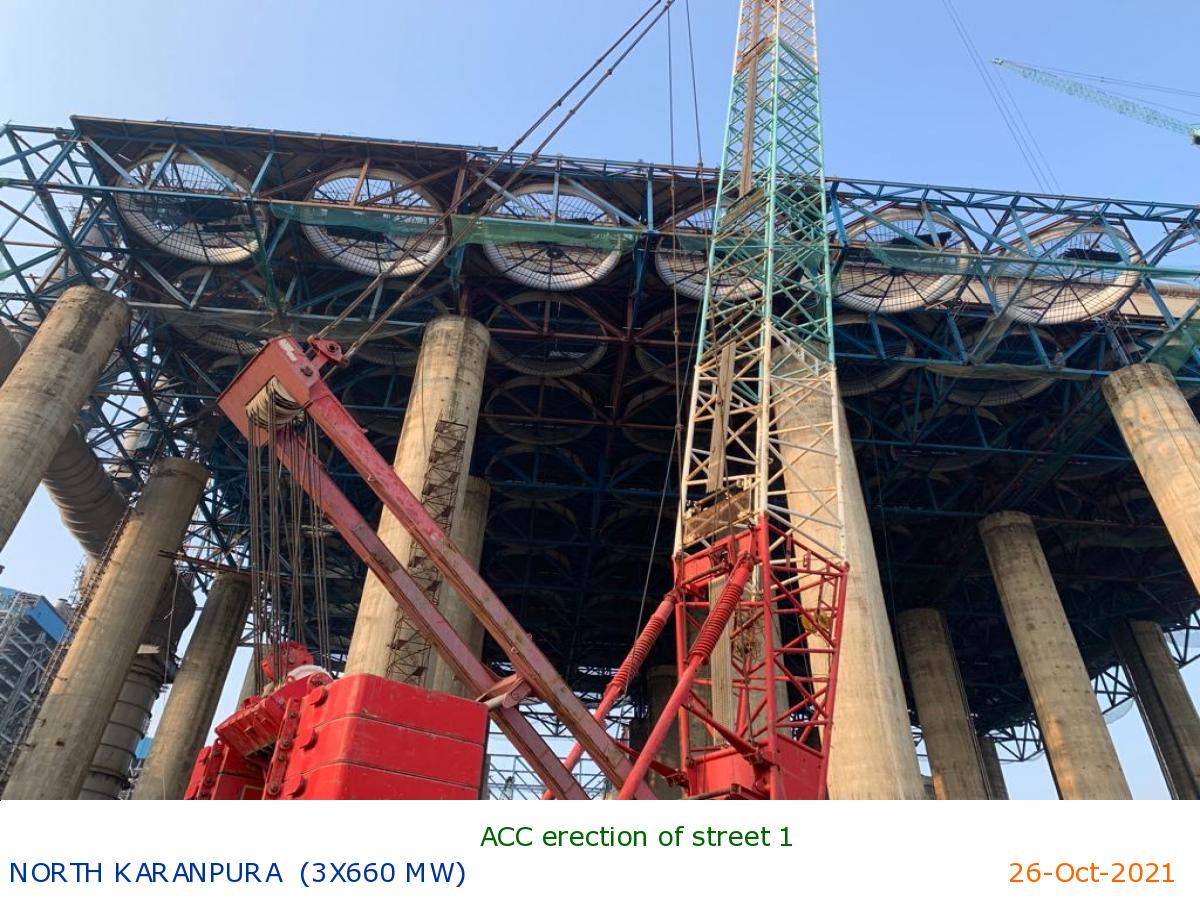
ACC erection of street 1
|
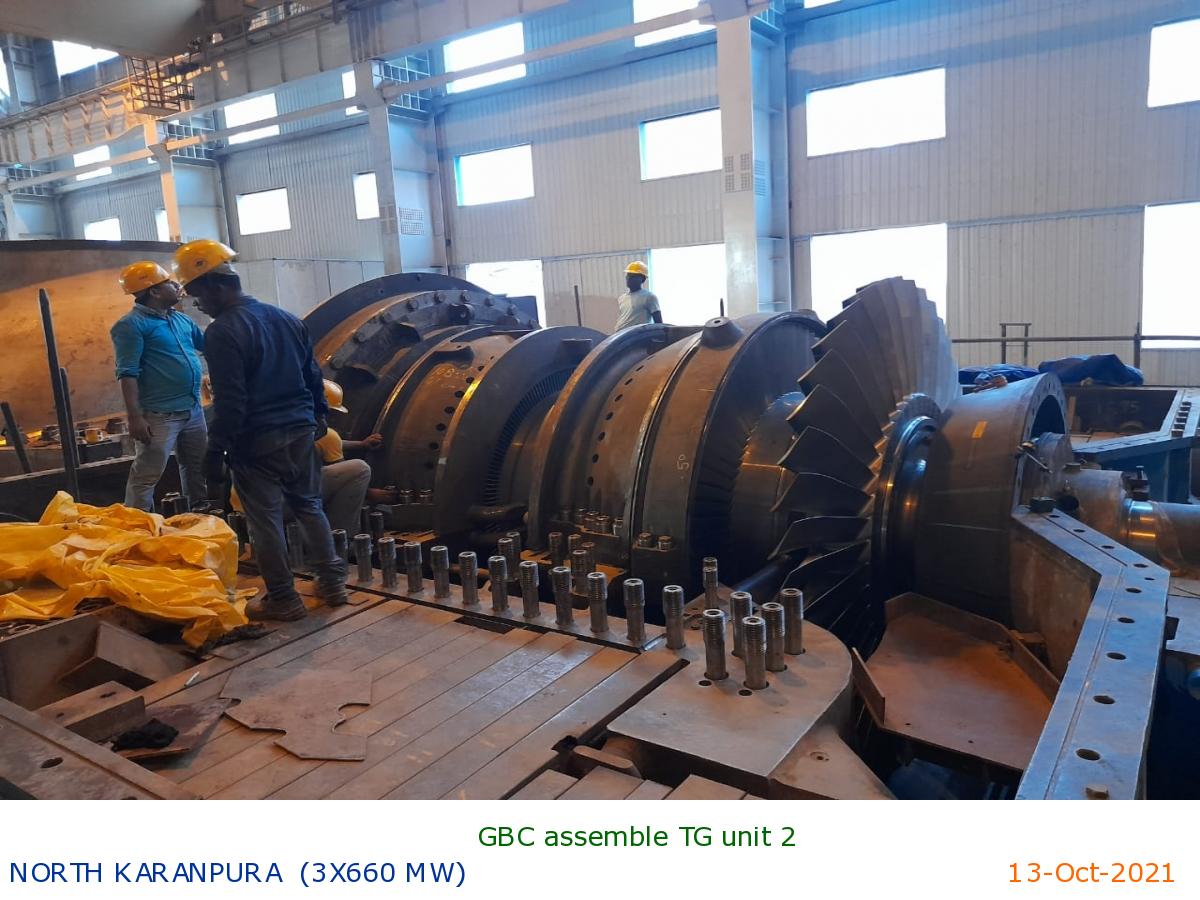
GBC assemble TG unit 2
|
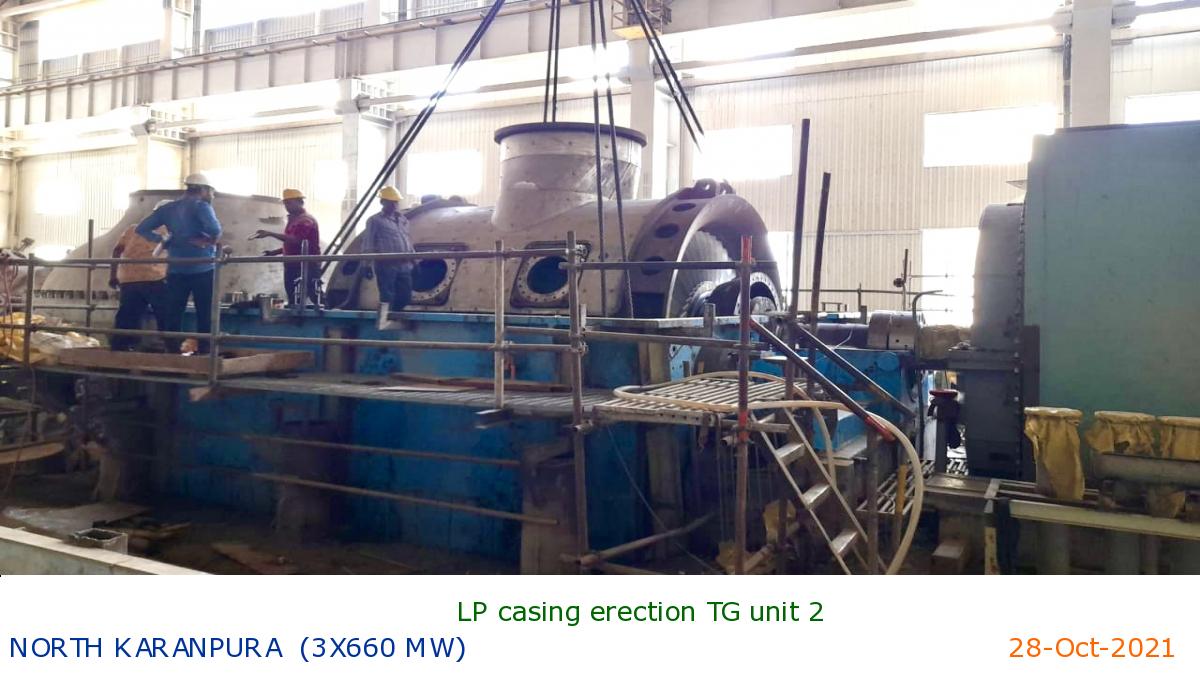
LP casing erection TG unit 2
|

DM Plant
|

Service Building
|

IDCT
|

ACC mechanical Erection
|

U#1 Mill LHS
|

unit 1 Duct
|

Service Building
|

Power House
|

O&M Stores
|

ID FAN U2 LHS
|

ID FAN U1
|

FOPH BUILDING
|

FOAM PUMP HOUSE
|

FIRE WATER TANKS
|

ESP U3
|

ESP U2
|

ESP U1
|

ESP CR UNIT2
|

ESP CR U1
|

CPU REGEN BLDG
|

CLARIFIED WATER TANK AND PH
|

CCR UNIT 3
|

AUX BOILER
|

ACW Pump House
|

ACC
|

Bunker Unit 2 LHS
|

Bunker Unit 1 RHS
|

Bunker Unit 1 LHS
|

IDCT
|

Fire Water Tank and Pump House
|

Compressor House
|

PT Plant , Chemical House
|

DM Plant
|

ACC Unit 2
|

ACC Mechanical Erection
|

Boiler Unit 3
|

Boiler Unit 2
|

Boiler Unit 1
|

TG Unit 1
|

TG Unit 2
|

ESP Unit 3
|

ESP Unit 1 and 2
|

Boiler Unit 1
|

Boiler Unit 3
|

unit 1 mill
|

CW Clarifier
|

Mills
|

CPU Regen Building
|

PH Unit 3
|

Unit-3 ESP
|

Unit-3 Boiler
|

ACC Erection
|

TG #2
|

TG #1
|

NKSTPP Site
|

Boiler Unit 3
|

|

ESP Unit 2
|

ESP Unit1
|

FD, PA Fan U#1
|

Mill Unit 1
|

Mill and Bunker Unit 1
|

Service Building
|

DM Plant
|

IDCT
|

ACC Mech Erection
|

IDCT
|

Power House Roof
|

PH Structure A Row
|

Service Building
|

DM Tanks
|

Aux. Boiler
|

Clarifier
|

ESP Unit 3
|

Boiler Unit 3
|

ESP Unit 2
|

Boiler Unit 2
|

ESP Unit 1
|

CCR PH Unit 1
|

Unit 1 Boiler
|

Compressor House
|

PH Unit 1
|

ACW treatment Plant
|

IDCT
|

ACC unit 1
|

PT Plant
|

ACC Structure Pre Assembly
|

Unit 2 TG
|

Unit 2 ESP
|

Auxiliary Boiler
|

ACC
|

Unit 1 ESP
|

Unit 1 Boiler
|

FOPH building
|

Unit 2 ESP Control Room
|

LDO tanks
|

unit 2 ID Fan
|

Unit 1 ID Fan
|

unit 1 FD , PA Fan
|

Unit 1 Mill area
|

unit 2 Boiler
|

Unit 3 Boiler
|

Unit 2 Mill area
|

Unit 3 ESP
|

Power House area
|

DM Plant, N Pit, DM Tanks, CPU regen Bldg
|

IDCT
|

IDCT
|

Unit-1 Mills
|

UNIT 2 PA FAN
|

Boiler Unit 2
|

ESP Unit 1
|

ESP Unit 2
|

ESP Unit 3
|

Boiler Unit 3
|

Mill Unit 2
|

Power House Unit 3
|

Flue Can Unit 1
|

ID Fan Unit 1
|

ESP Unit 1 and 2
|

FOHS package
|

Plant Overview
|

IDCT
|

DM Tanks
|

DM Plant area
|

ACC, Boiler, Chimney
|

DM Storage Tanks
|

Boiler Unit 3
|

Boiler Unit 2
|

DM Plant
|

ACC area
|

Unit 1 Boiler
|

Compressor House
|

Power House Structure
|

Unit-3 ESP area
|

Unit-1 ESP area
|

Unit-1 Boiler
|

Unit 2 Boiler
|

Unit-3 Boiler
|

Unit 3 Chimney
|

Unit 3 Boiler
|

Power House Building
|

Unit-2 Boiler and Power House
|

DM Storage Tanks
|

Unit-3 Boiler area
|

Unit-3 Power House
|

Unit-1 Mills area
|

ACC area
|

Unit-3 Boiler
|

PT Plant
|

Unit-1 Boiler and Power House
|

DM water Tanks
|

Unit-1 Boiler
|

Unit-3 Boiler area
|

Unit-1,2&3 Chimney
|

Unit-3 ESP area
|

Unit-1,2&3 Power House
|

Unit-1 ESP area
|

Air Cooled Condenser (ACC)
|

Unit-1 Power House and Boiler area
|

DM tanks, DM plant area
|

Induced Draft Cooling Tower (IDCT) area
|

North Karanpura 1 ACC Column
|

Unit-3 Boiler
|

Compressor House
|

Boiler Unit 3
|

ACC
|

IDCT
|

Unit 1 Power House
|

|

|

|

|

|

|

|

|

|

|

|

|

|

|

|

|

|

|

|

|

|

|

|

|

|

|

|

|

|

|

|

|

|

|

|

|

|

|

|

|

|

|

|

|

|

|

|

|

|

|

|

|

|

|

|

|

|

|

|

|

|

|

|

|

|

|

|

|

|

|

|

|

|

|

|

|

|

|

|

|

|

|

|

|

|

|

|

|

|

|

|

|

|

|

|

|

|

|

|

|

|

|

|

|

|

|

|

|

|

|

|

|

|

|

|

|

|

|

|

|

|

|

|

|

|

|

|

|

|

|

|

|

|

|

|

|

|

|

|

|

|

|

|

|

|

|

|

|

|

|

|

|

|